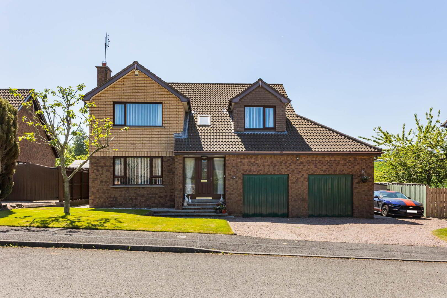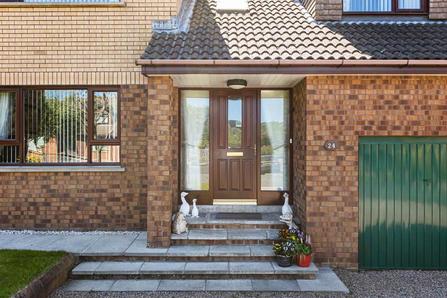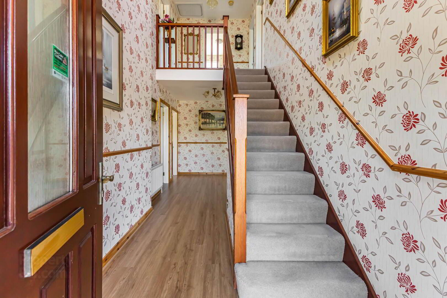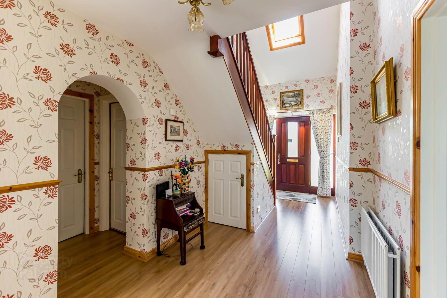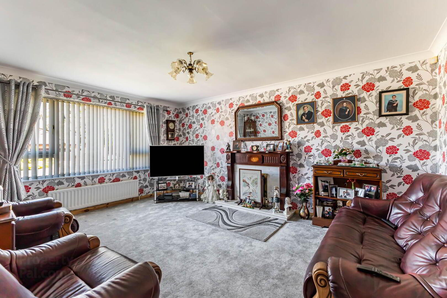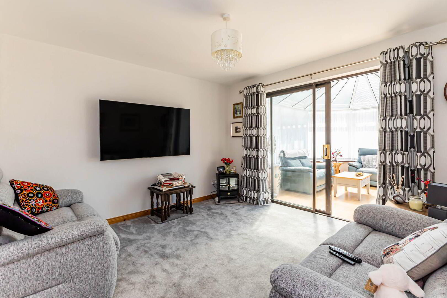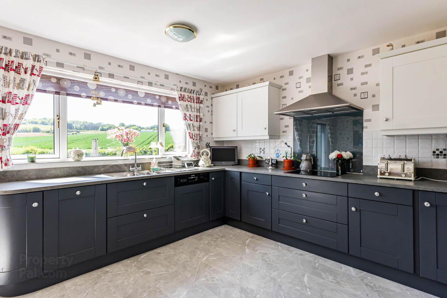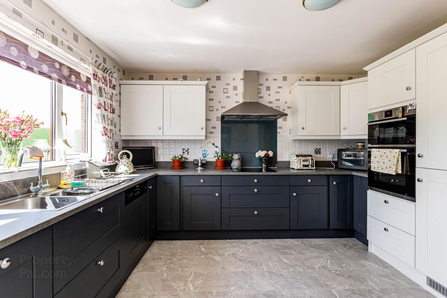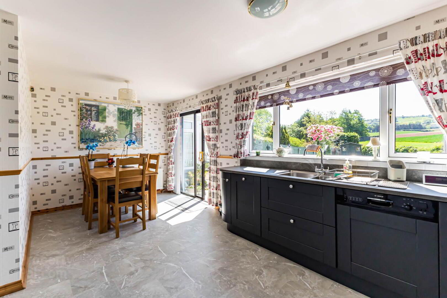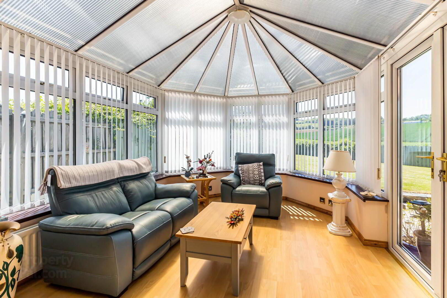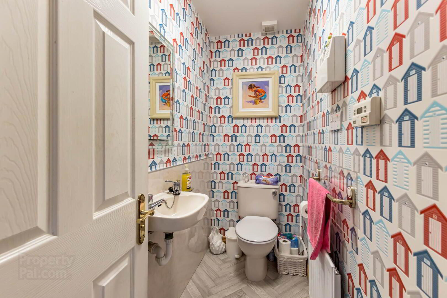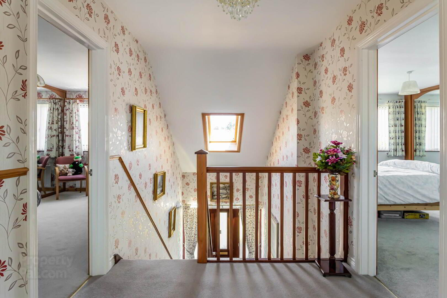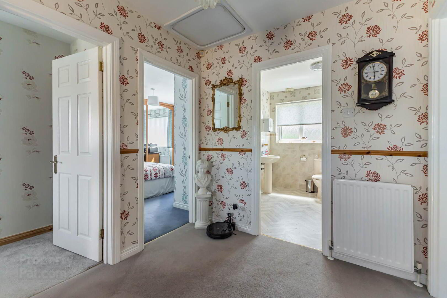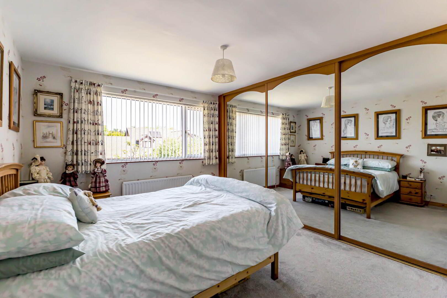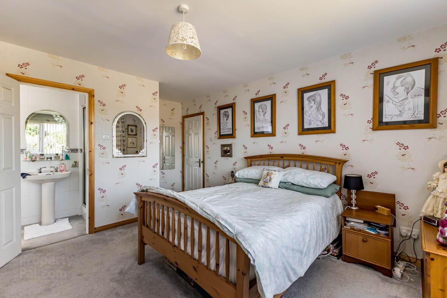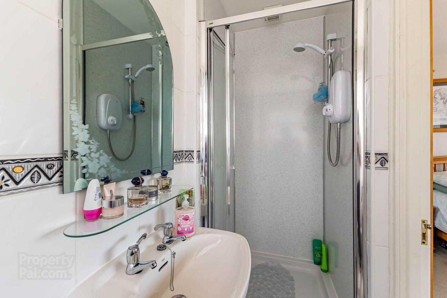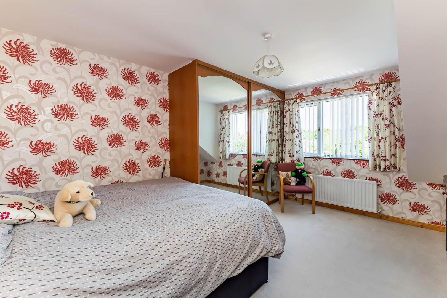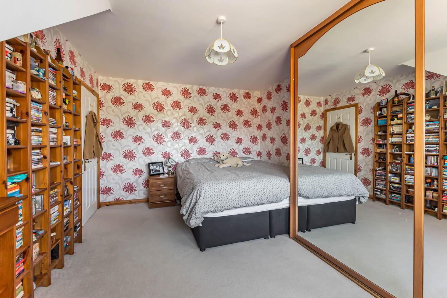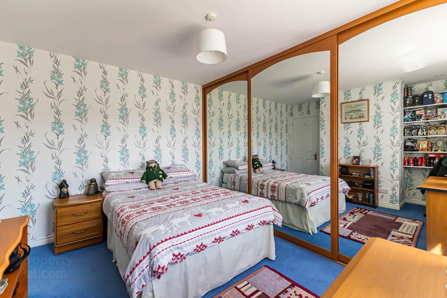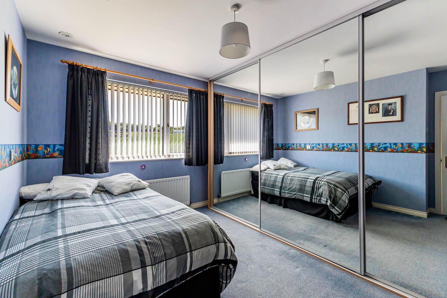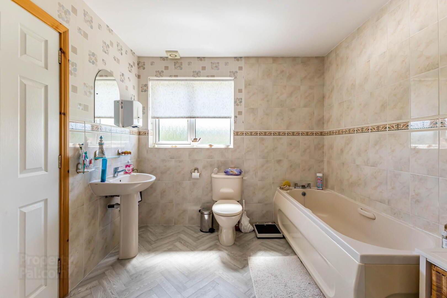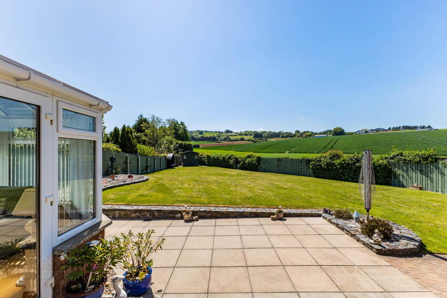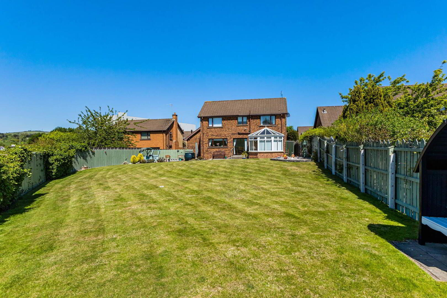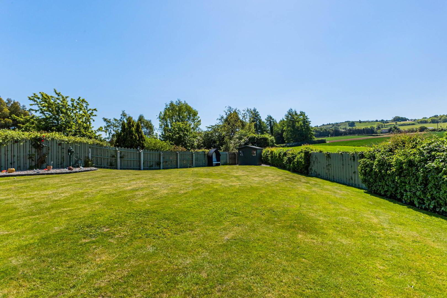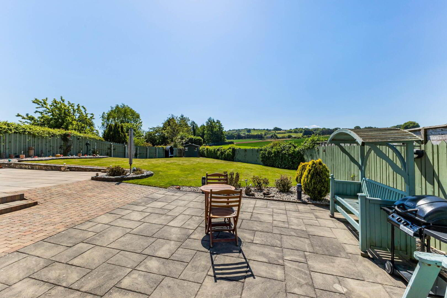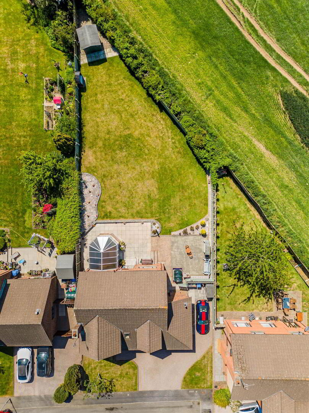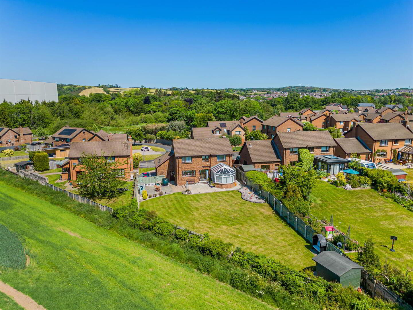24 Aldergrange Park,
Newtownards, BT23 4FZ
4 Bed Detached House
Offers Around £394,950
4 Bedrooms
3 Receptions
Property Overview
Status
For Sale
Style
Detached House
Bedrooms
4
Receptions
3
Property Features
Tenure
Not Provided
Energy Rating
Broadband
*³
Property Financials
Price
Offers Around £394,950
Stamp Duty
Rates
£2,479.88 pa*¹
Typical Mortgage
Legal Calculator
In partnership with Millar McCall Wylie
Property Engagement
Views All Time
2,774
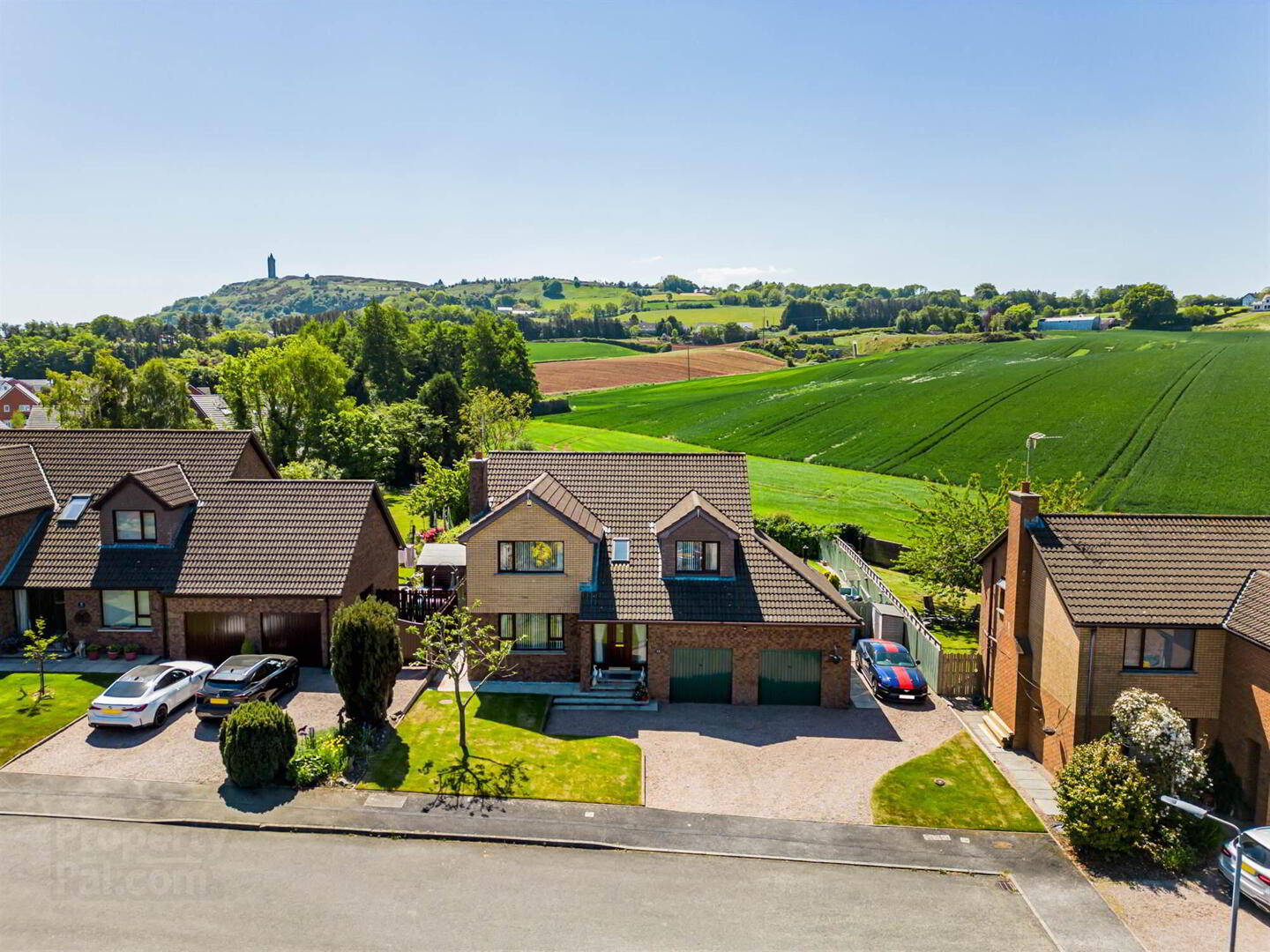
Features
- Fantastic Detached Family Home in Popular Residential Area
- Cul-de-Sac Position
- Arguably One of the Finest Sites in the Development
- The Property Backs onto Countryside with Picturesque Country Views
- Bright, Spacious and Flexible Accommodation
- Living Room with Attractive Mahogany Fireplace and Open Fire
- Family Room with Double Glazed Sliding Patio Door to Conservatory
- Conservatory with Picturesque Country Views and Aspect Overlooking the Rear Garden
- Kitchen with Casual Dining Area
- Four Well Proportioned Bedrooms All with Built-in Wardrobes
- Main Bedroom with En Suite Shower Room
- Bathroom with Three Piece Suite
- Additional Downstairs WC
- Oil Fired Central Heating
- Double Glazed Windows
- Front Garden in Lawns
- Driveway in Loose Stones with Parking and Additional Parking Area to the Side
- Integral Double Garage
- Outstanding Fully Enclosed Rear Garden with Beautifully Presented Mature Lawns, Extensive Patio Areas in Paving and Brick Paviour, Picturesque Country Views
- Rear Garden Also Has an Excellent Degree of Privacy and Southerly Aspect Making it Ideal for Children at Play, Outdoor Entertaining or Enjoying the Sun
- In Close Proximity to Many Amenities Including Shops, Cafes, Restaurants, Schools and Leisure Centre
- Various Tourist Attractions Close by Which Include the Duck Pond, Scrabo Tower, Killynether Forest Park, Mount Stewart Gardens and Helen's Tower
- Demand Anticipated to be High and to a Wide Range of Prospective Purchasers
- Early Viewing Essential
The accommodation is bright, spacious and flexible comprising living room, with attractive mahogany fireplace and open fire, and family room with double glazed sliding patio door to a conservatory which has a fantastic outlook to the rear garden and picturesque country views. Finally, there is a kitchen with casual dining area. Upstairs this fine home is further enhanced by having four well proportioned bedrooms including main bedroom with extensive range of built-in wardrobes and en suite shower room. There is also a bathroom with three piece suite.
Outside, as mentioned previously, the property sits on a fantastic site with front garden in lawns, driveway in loose stones with parking leading to integral double garage and additional parking area to the side. There is an outstanding fully enclosed garden to the rear with beautifully presented mature lawns, extensive paved patio areas, excellent degree of privacy and southerly aspect making it ideal for children at play, outdoor entertaining or enjoying the sun. Other benefits include oil fired central heating, double glazed windows, downstairs WC and all bedrooms having built-in wardrobes.
This property is conveniently positioned with easy access into Newtownards’ thriving town centre and its amenities which include shops, cafes, restaurants, schools and leisure centre. There is a variety of tourist attractions close by which include the Duck Pond on Belfast Road, Scrabo Tower, Killynether Forest Park, Mount Stewart Gardens and Helen’s Tower.
Properties of this calibre rarely make it to the open market. As a result demand is anticipated to be high and to a wide range of prospective purchasers. A viewing is thoroughly recommended at your earliest opportunity so as to appreciate it in its entirety.
Ground Floor
- Mahogany front door with double glazed inset and double glazed side panels to spacious reception hall.
- SPACIOUS RECEPTION HALL
- Laminate wood effect floor, dado rail, door to integral double garage.
- DOWNSTAIRS WC
- Two piece suite comprising low flush WC, floating wash hand basin, extractor fan
- LIVING ROOM
- 4.95m x 3.86m (16' 3" x 12' 8")
Attractive mahogany fireplace, granite inset and hearth, open fire (?), cornice ceiling. - FAMILY ROOM
- 3.84m x 3.76m (12' 7" x 12' 4")
at widest points
Double glazed sliding patio door to conservatory. - CONSERVATORY
- 3.91m x 3.05m (12' 10" x 10' 0")
at widest points
Fantastic aspect overlooking the rear garden, picturesque country views, laminate wood effect floor. - KITCHEN WITH CASUAL DINING AREA
- 5.74m x 3.76m (18' 10" x 12' 4")
at widest points
Range of high and low level units, granite work surfaces, Franke one and a half bowl single drainer stainless steel sink unit with mixer tap, integrated Bosch four ring induction hob, glass splashback and stainless steel extractor fan above, integrated Neff double oven, integrated fridge freezer, integrated Bosch dishwasher, picturesque country views, double glazed sliding patio door to rear garden, dado rail. - STAIRS TO FIRST FLOOR
First Floor
- LANDING
- BEDROOM ONE
- 4.95m x 3.86m (16' 3" x 12' 8")
into robes at widest points to include en suite
Extensive range of built-in wardrobes with mirror fronted sliding doors. - ENSUITE SHOWER ROOM
- Three piece suite comprising shower cubicle with Mira shower, pedestal wash hand basin, low flush WC, part tiled walls, extractor fan.
- BEDROOM TWO
- 3.76m x 3.73m (12' 4" x 12' 3")
into robes at widest points
Picturesque country views, extensive range of built-in wardrobes with mirror fronted sliding doors. - BEDROOM THREE
- 3.76m x 2.97m (12' 4" x 9' 9")
into robes at widest points
Picturesque country views, extensive range of built-in wardrobes with mirror fronted sliding doors. - BEDROOM FOUR
- 4.6m x 3.35m (15' 1" x 11' 0")
into robes at widest points
Double built-in wardrobe with mirror fronted sliding doors. - BATHROOM
- Three piece suite comprising panelled bath with mixer tap, low flush WC, pedestal wash hand basin, mixer tap, shelved airing cupboard, part tiled walls, extractor fan.
Outside
- Fantastic site with front garden in lawns, driveway in loose stones with parking leading to integral double garage.
- INTEGRAL DOUBLE GARAGE
- 6.48m x 5.69m (21' 3" x 18' 8")
at widest points narrowing to 14’4”
Twin up and over doors, power, light, work bench, single bowl single drainer stainless steel sink unit with mixer tap, plumbed for washing machine, oil fired boiler, door to rear garden. - Outstanding fully enclosed rear garden with beautifully presented mature lawns, extensive patio areas in paving and brick paviour, picturesque country views, uPVC oil tank, outside tap, excellent degree of privacy and southerly aspect making it ideal for children at play, outdoor entertaining or enjoying the sun.
Directions
Travelling along the Manse Road from the Belfast Road, Newtownards turn right immediately before the new development at Manse Gate into Aldergrange Park


