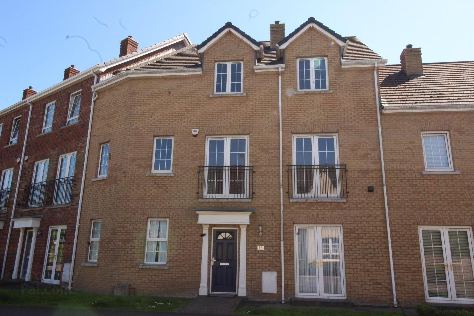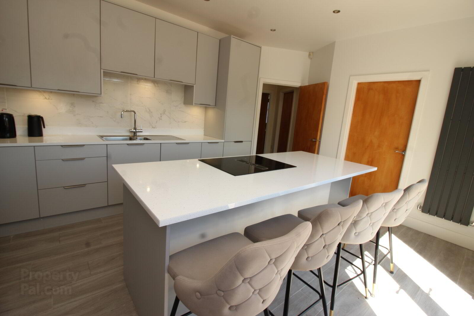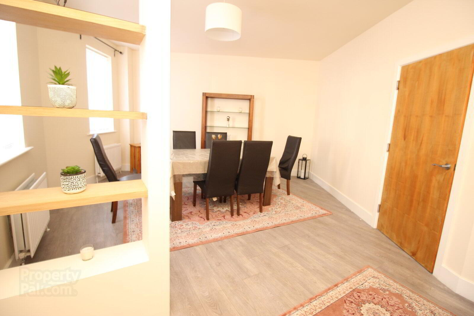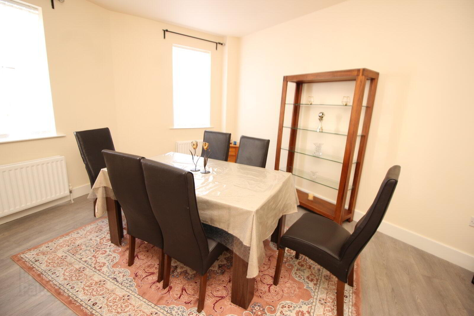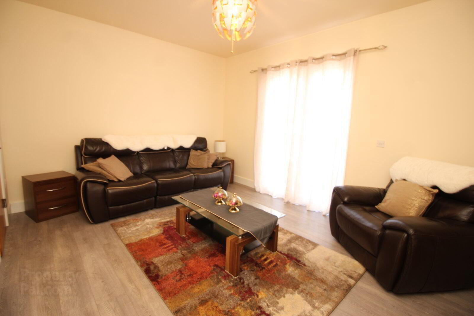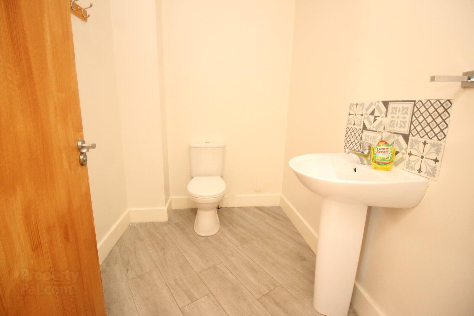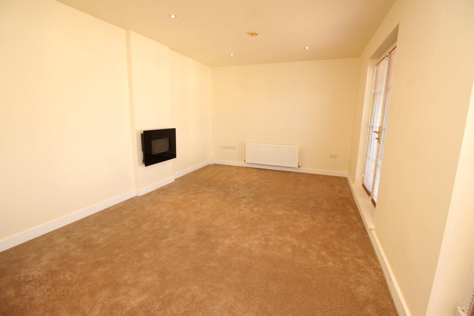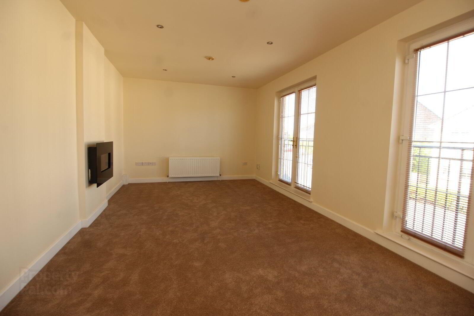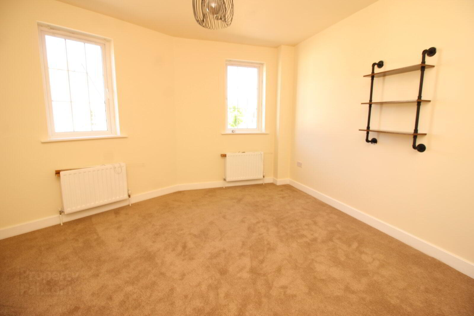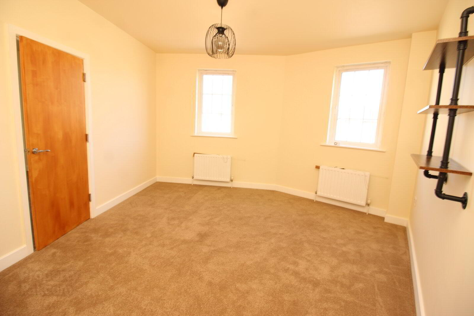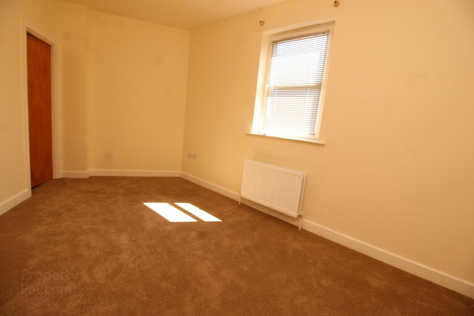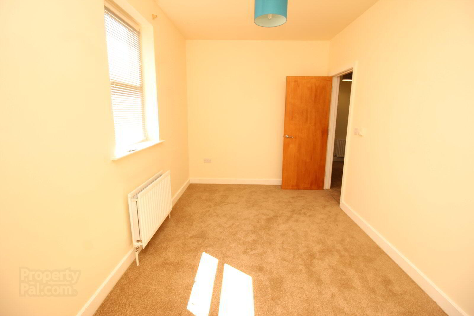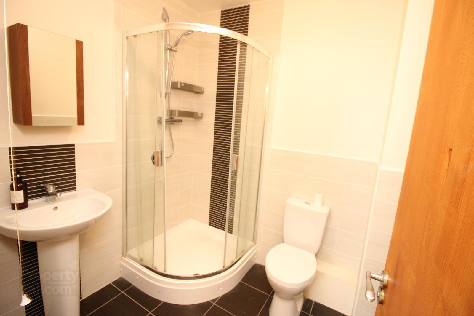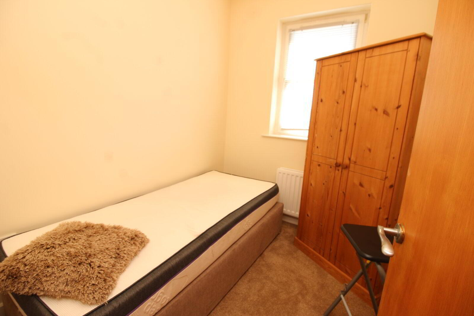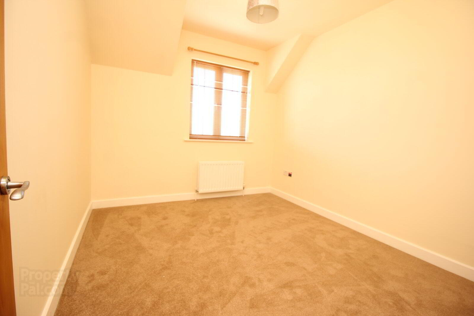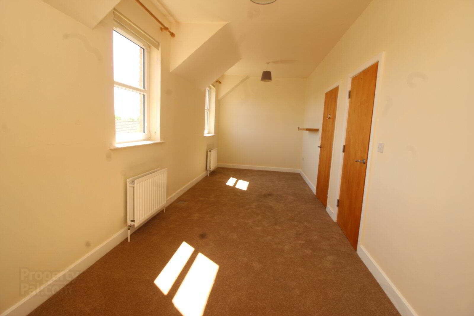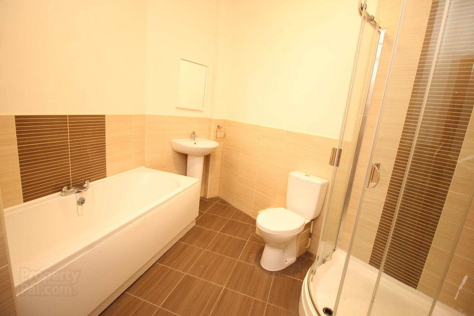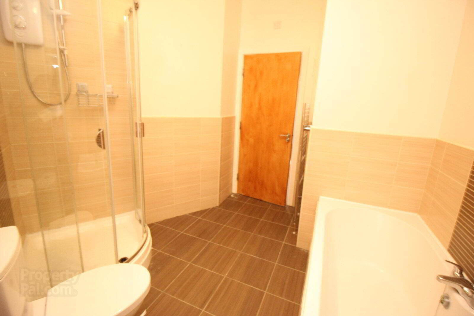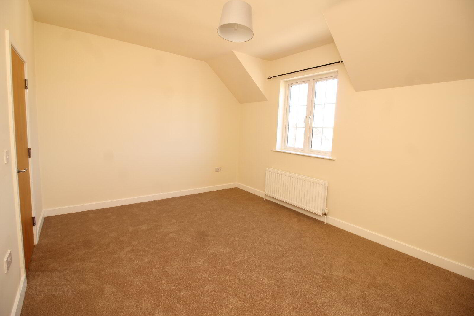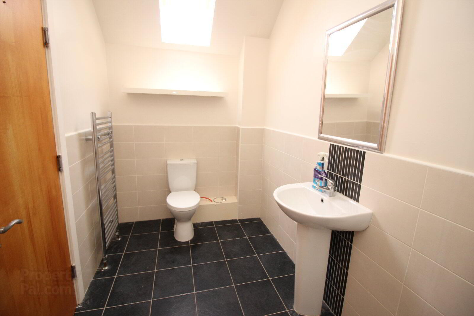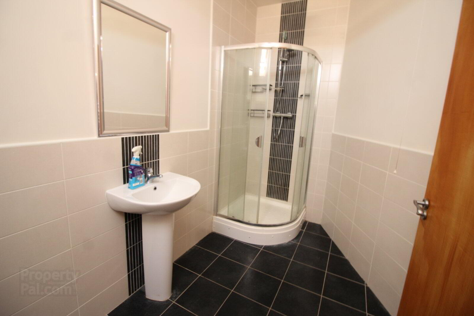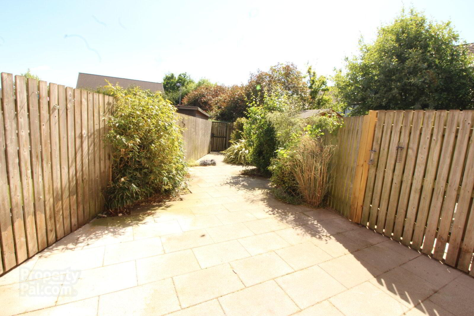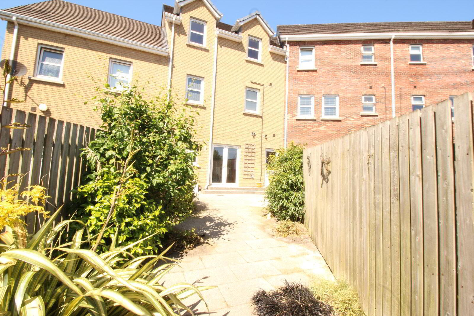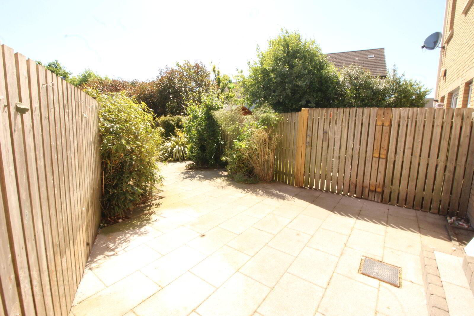16 Holstein Way,
Lisburn, BT28 2RT
5 Bed House
£1,650 per month
5 Bedrooms
4 Bathrooms
3 Receptions
Property Overview
Status
To Let
Style
House
Bedrooms
5
Bathrooms
4
Receptions
3
Available From
Now
Property Features
Furnishing
Partially furnished
Energy Rating
Broadband
*³
Property Financials
Deposit
£1,650
Property Engagement
Views Last 7 Days
123
Views Last 30 Days
846
Views All Time
2,644
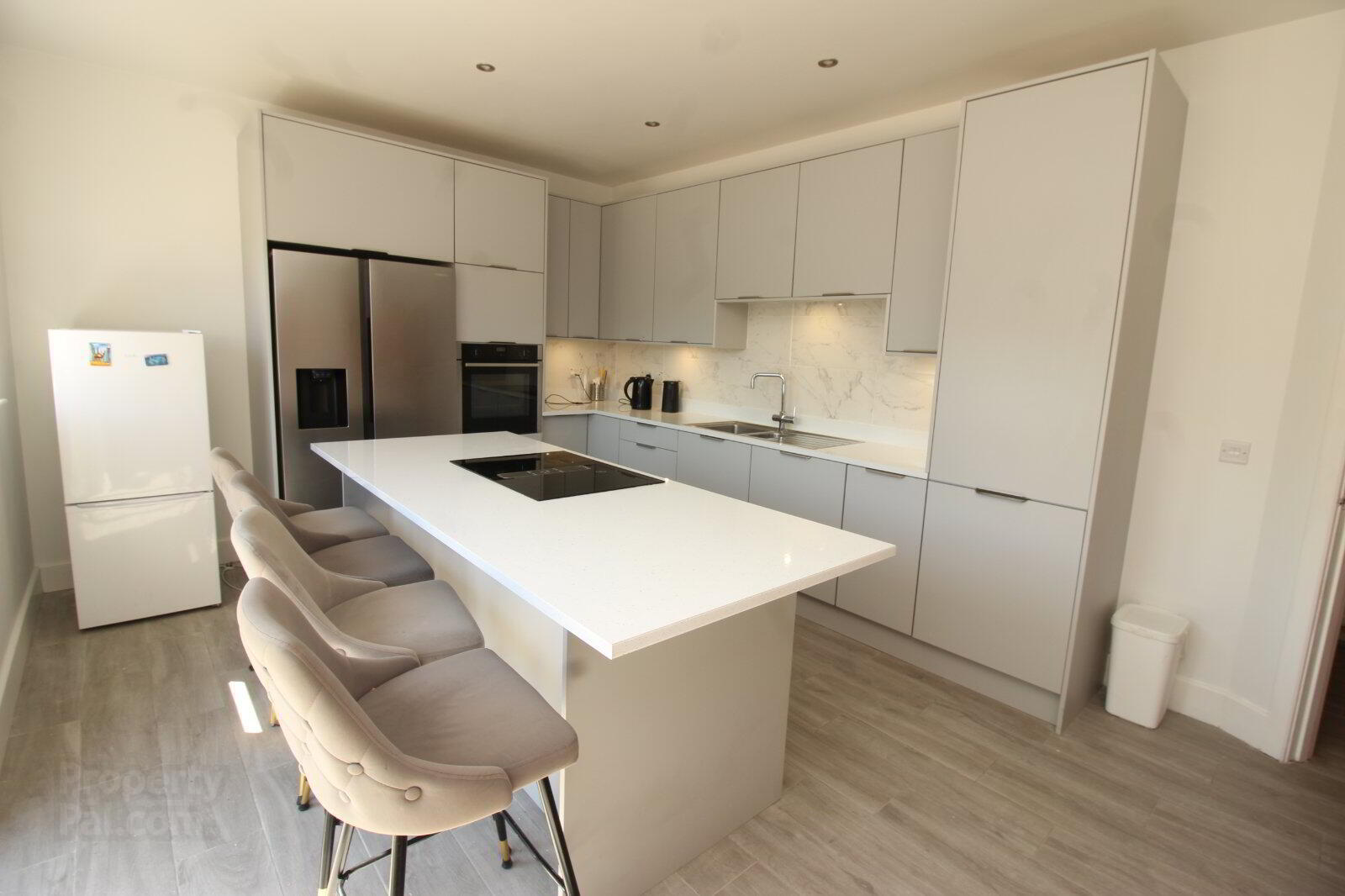
Features
- Deposit £1800.00
- Sought After And Popular Area
- Close To Local Schools
- Gas Fired Central Heating
- Three Storey Townhouse
TO REQUEST A VIEWING PLEASE SEND AN ONLINE ENQUIRY
We Are Delighted To Bring To The Market 16 Holstein Way. A Well Presented Three Storey Townhouse In a Popular And Sought After Location. Just Off The Knockmore Road In Lisburn, Close To Local Schools And Shops. Adaptable Accommodation With Either Six Bedrooms and Three Reception Rooms Or Five Bedroom And Four Receptions
Recently Redecorated Throughout.
Generous Accommodation Set Over Three Floors
Ground Floor: Lounge, Dining Room, Luxury Fitted Kitchen, WC And Utility Room
First Floor: You Will Find A Spacious Lounge, Study Which Can Also Be Used As Sixth Bedroom. A Double Bedroom With Ensuite And Single Bedroom
Second Floor: Three Bedrooms To Include Master With Ensuite And Separate Family Bathroom.
Rear Enclosed Private Garden In Patio.
Gas Fired Central Heating
Allocated Resident Parking To Rear
No Pets, No Smoker, Other Restrictions May Apply
TO REQUEST A VIEWING PLEASE SEND AN ONLINE ENQUIRY
We Are Delighted To Bring To The Market 16 Holstein Way. Generous Accommodation Set Over Three Floors
Ground Floor: Lounge, Dining Room, Luxury Fitted Kitchen, WC And Utility Room
First Floor: You Will Find A Spacious Lounge, Study Which Can Also Be Used As Sixth Bedroom. A Double Bedroom With Ensuite And Single Bedroom
Second Floor: Three Bedrooms To Include Master With Ensuite And Separate Family Bathroom.
Gas Fired Central Heating
Allocated Resident Parking To Rear
No Pets, No Smoker, Other Restrictions May Apply
- Entrance Hall
- Open plan to dining area
- Lounge
- Spacious Lounge on The Ground Floor With Storage Cupboard
- Dining Area
- Kitchen
- Luxury Fitted Kitchen, Range Of High And Low Level Units, American Fridge Freezer, Integrated Oven, Hob And Dishwasher. Patio Doors To Rear Garden
- Utility Room
- Plumbed for Washing Machine
- WC
- WC, Pedestal Wash Hand Basin
- First Floor
- Lounge
- Generous Lounge Set On The First Floor With Juliette Style Doors
- Study/Bedroom 6
- Double Bedroom Or Ideal To Use as A Study/Office
- Bedroom 1
- Double Room
- En-Suite Shower Room
- Walk In Shower Cubicle, WC, Wash Hand Basin
- Bedroom 2
- Single Room
- Second Floor
- Bedroom 3
- Spacious Master Room With En-Suite Shower Room
- Bedroom 4
- Double Room
- Bedroom 5
- Double Room
- Family Bathroom
- Panelled Bath, Walk In Shower Cubicle, WC, Wash Hand Basin
- Garden
- Private Rear Enclosed Paved Garden
- Parking
- Resident Car Parking To Rear


