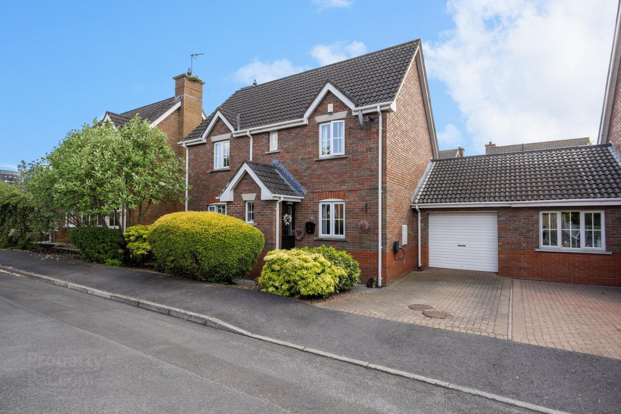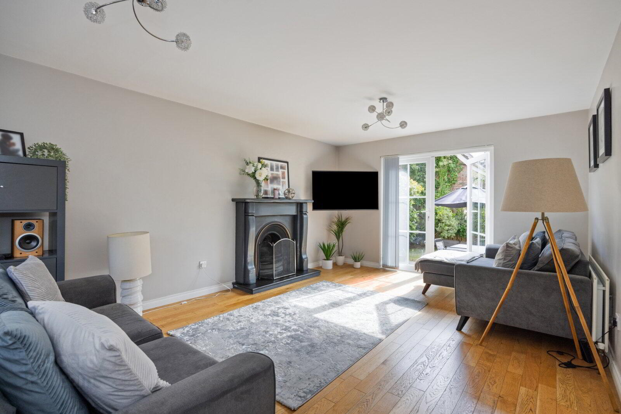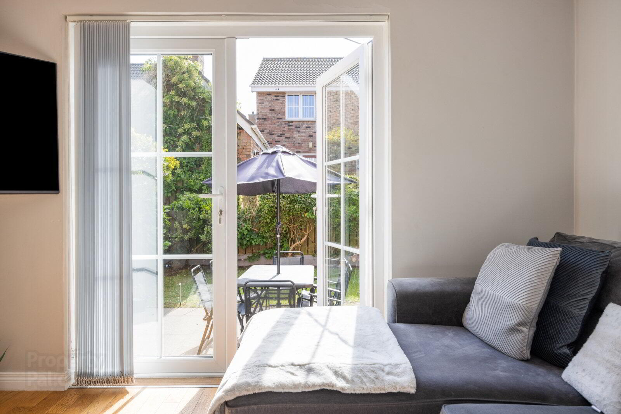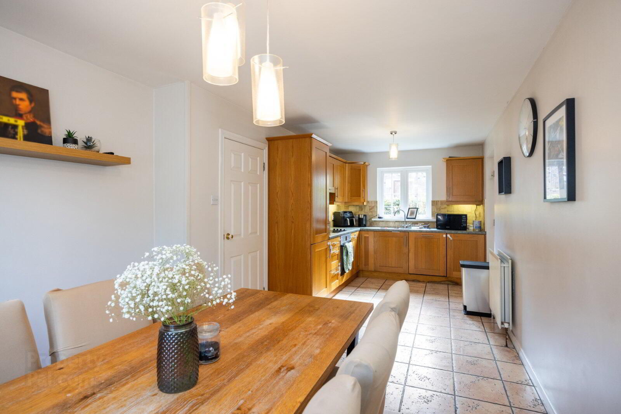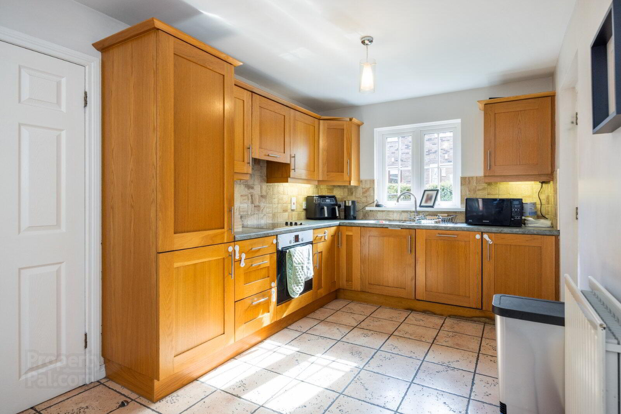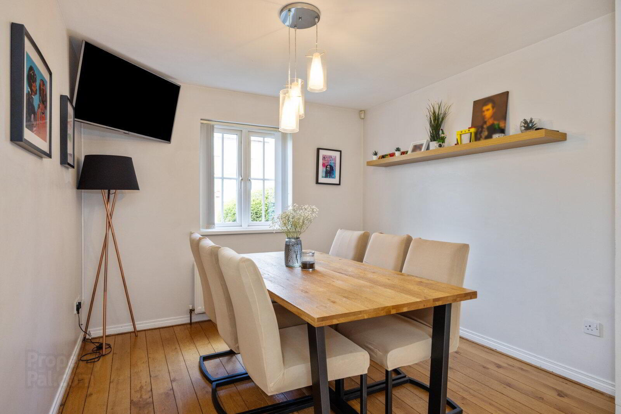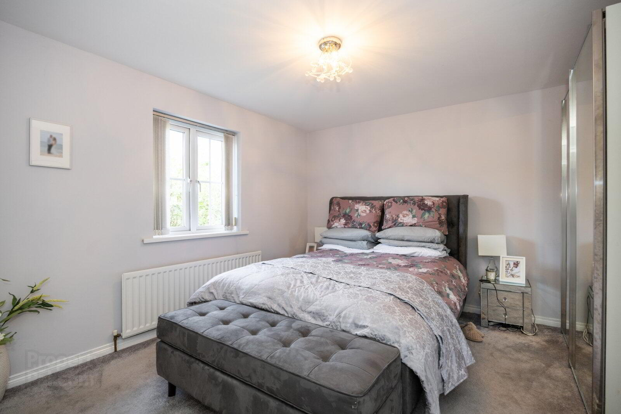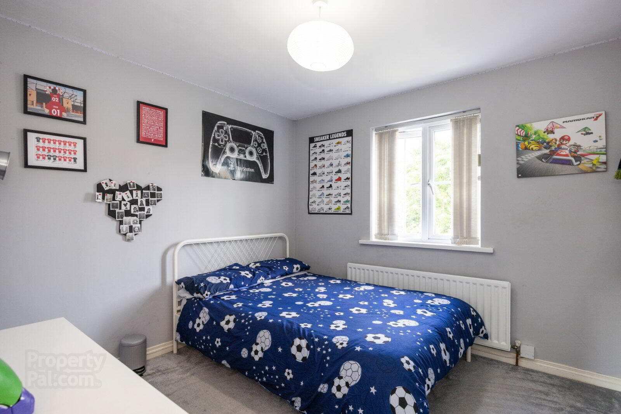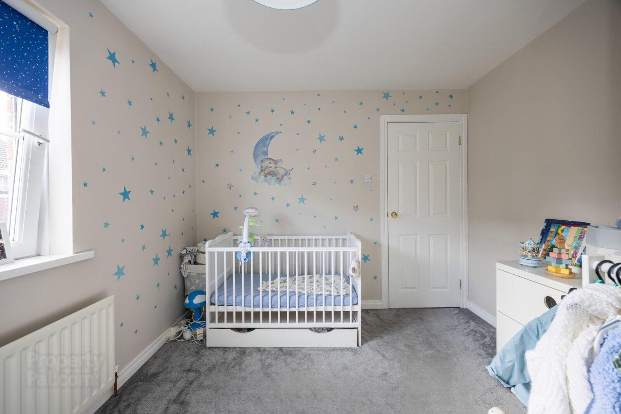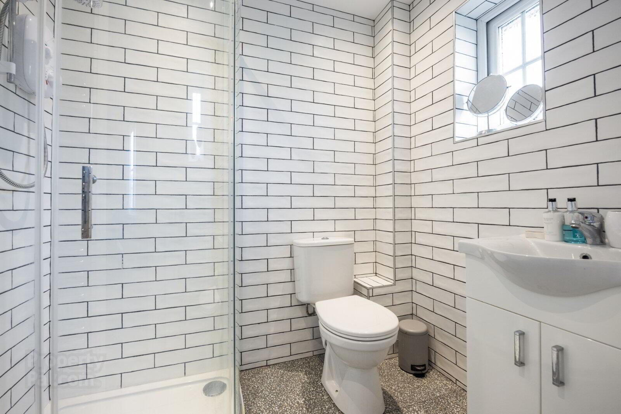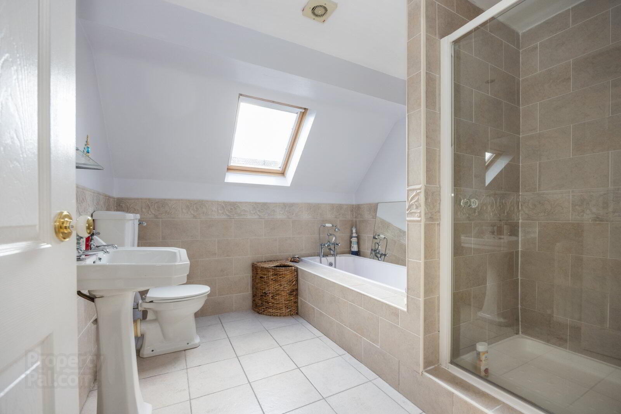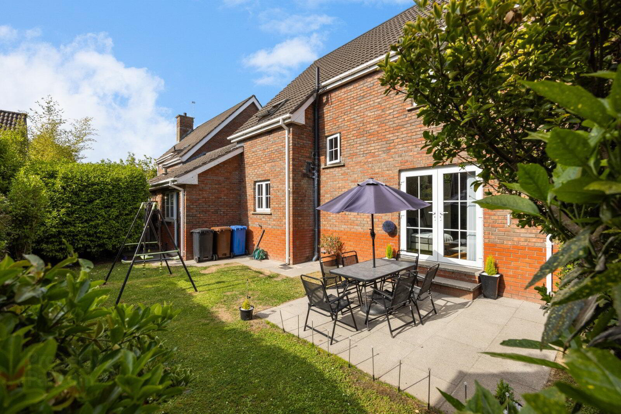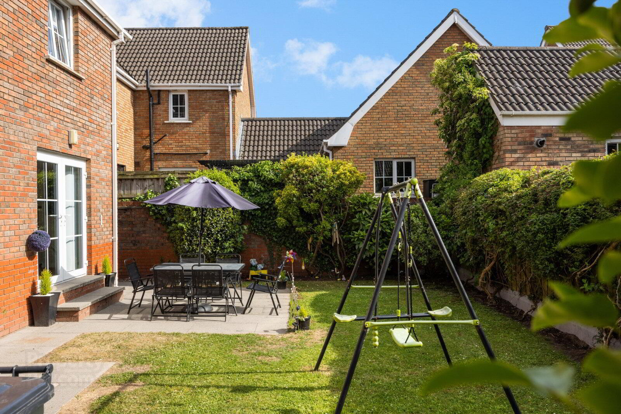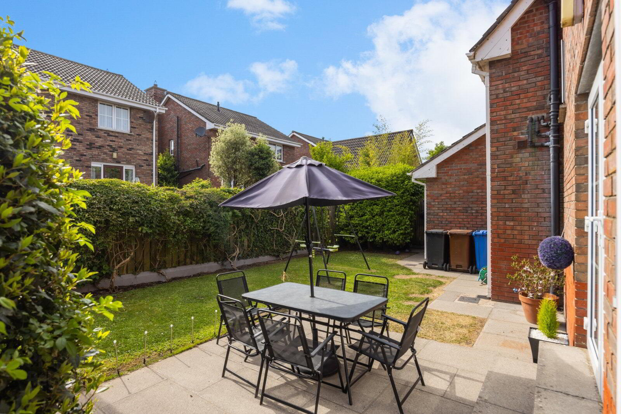22 Station Lane,
Ballygowan, Newtownards, BT23 5XJ
3 Bed Detached House
Asking Price £245,000
3 Bedrooms
Property Overview
Status
For Sale
Style
Detached House
Bedrooms
3
Property Features
Tenure
Not Provided
Energy Rating
Broadband
*³
Property Financials
Price
Asking Price £245,000
Stamp Duty
Rates
£1,478.39 pa*¹
Typical Mortgage
Legal Calculator
In partnership with Millar McCall Wylie
Property Engagement
Views All Time
2,269
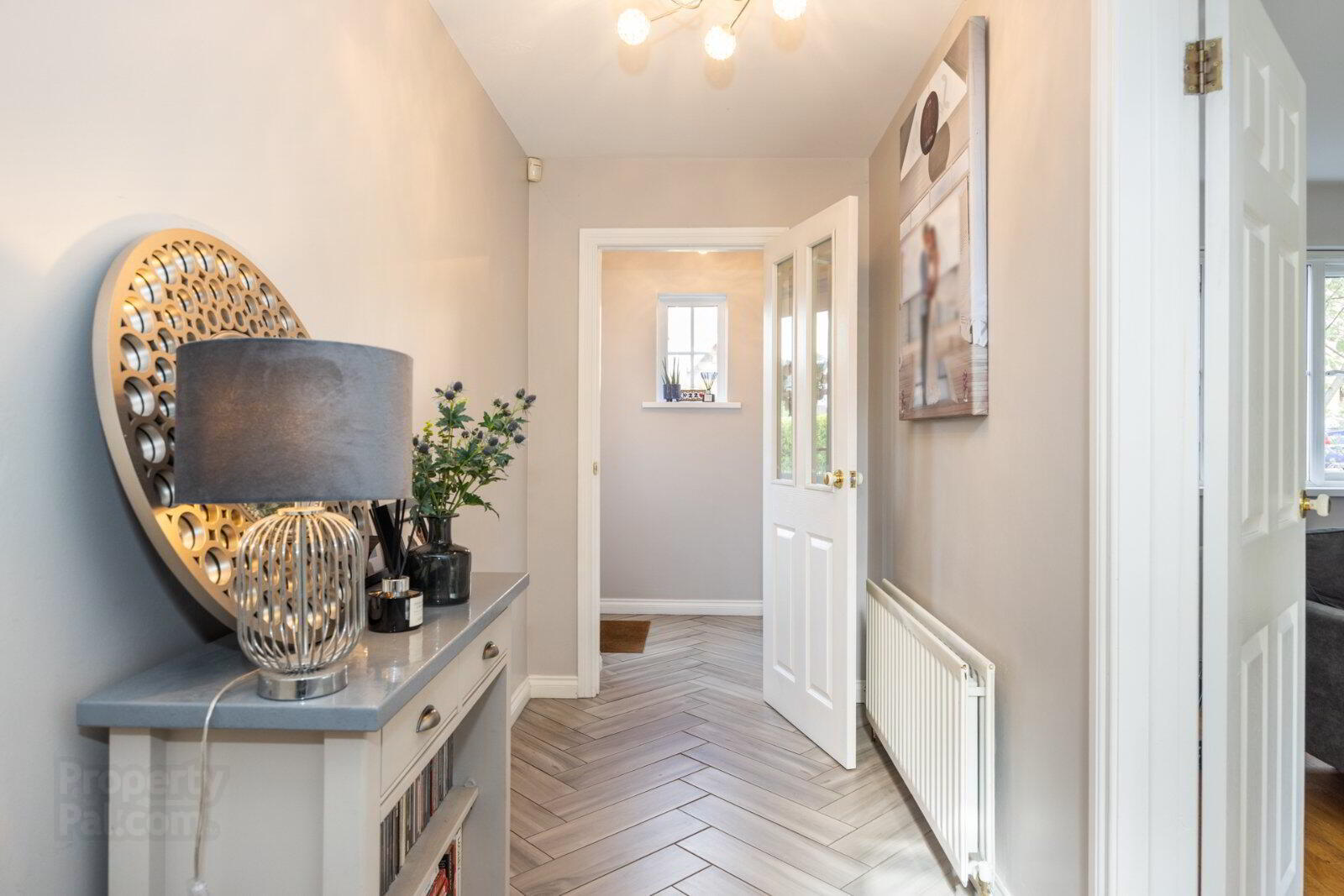
Features
- Fabulous, modern detached family home in popular and most convenient residential location
- Excellent proximity to village shops and road networks to surrounding towns and villages
- Generous living room with feature fireplace, wooden flooring and access to enclosed rear garden
- Dining area open plan to a modern fitted kitchen with integrated appliances
- Three excellent first floor bedrooms, principal with en suite shower room
- Family bathroom with modern white suite
- Driveway parking leading to an integral garage
- Enclosed rear garden in lawn with a patio and a delightful South-Westerly aspect
- Oil fired central heating, uPVC double glazing, well insulated throughout
- uPVC front door to tiled entrance porch. Inner door to
- Reception Hall
- Matching tiled floor, cloaks cupboard understairs
- Living Room
- 6m x 3.73m (19'8" x 12'3")
Feature fireplace with slate hearth, solid wooden floor and uPVC double doors to rear - Kitchen/Dining
- 7.04m x 3.02m (23'1" x 9'11")
Modern fitted kitchen with range of high and low level units, work surfaces, stainless steel sink unit with mixer taps, integrated oven and hob, extractor hood, ceramic tiled floor part tiled walls, concealed lighting. - Integral Garage
- 5.9m x 3m (19'4" x 9'10")
Oil fired boiler, plumbed for washing machine, light and power - First Floor Landing
- Access to roofspace, shelved hotpress with copper cylinder
- Bedroom 1
- 3.73m x 3.63m (12'3" x 11'11")
- En Suite
- 1.96m x 1.45m (6'5" x 4'9")
Fully tiled suite comprising WC, vanity unit, corner shower cubicle, towel rail, spotlights and extractor fan - Bedroom 2
- 4.11m x 3.02m (13'6" x 9'11")
- Bedroom 3
- 3.15m x 2.9m (10'4" x 9'6")
Mirror fronted sliding robes - Bathroom
- 2.8m x 2.64m (9'2" x 8'8")
Modern suite comprising WC, wash hand basin, panelled bath, corner shower cubicle, spotlights and extractor fan - Outside
- Driveway parking leading to integral garage. Enclosed rear gardens with patio area and delightful South-Westerly aspect


