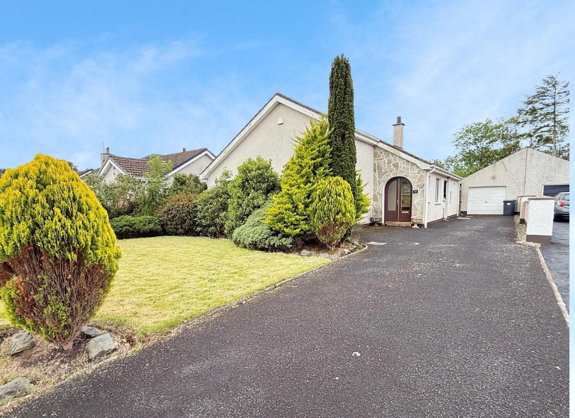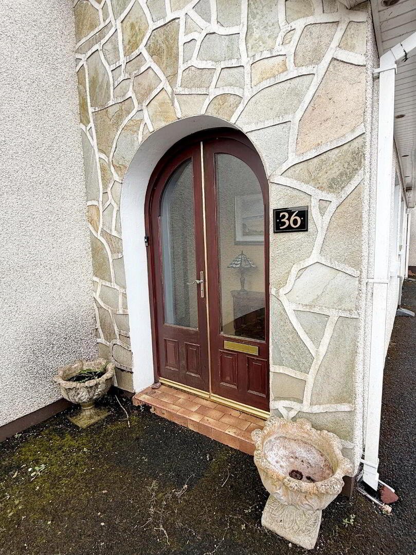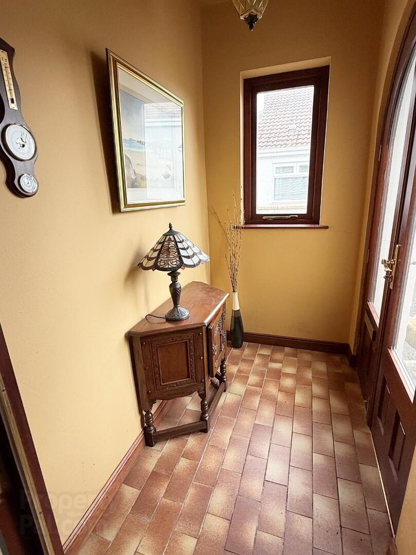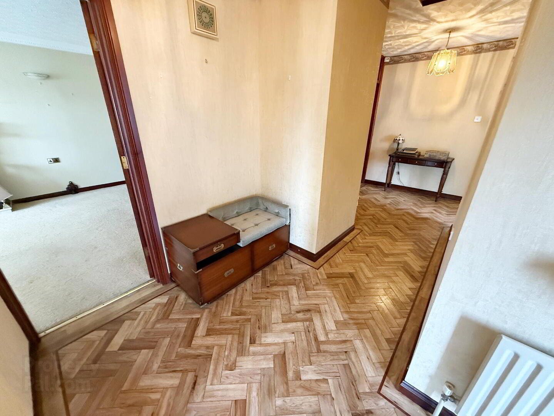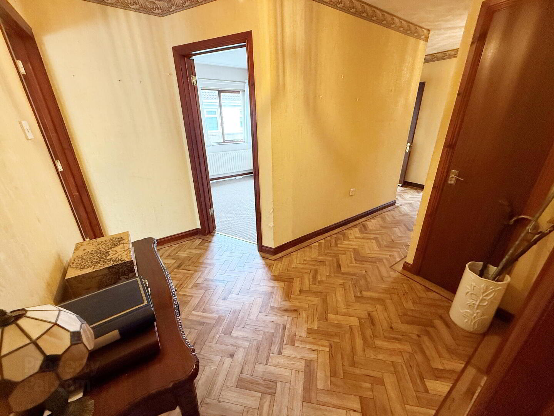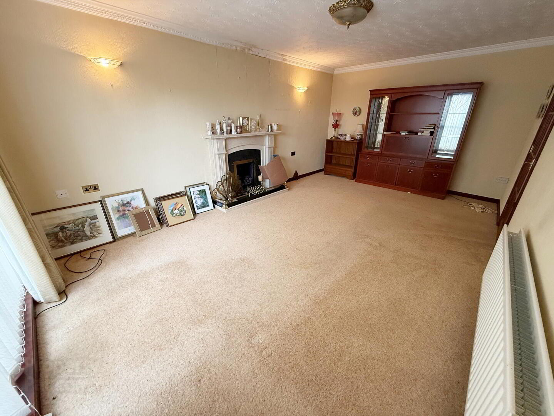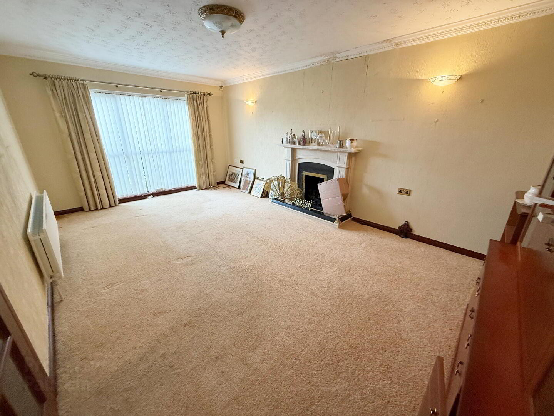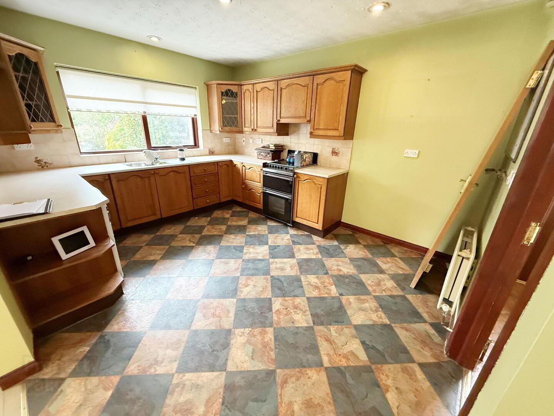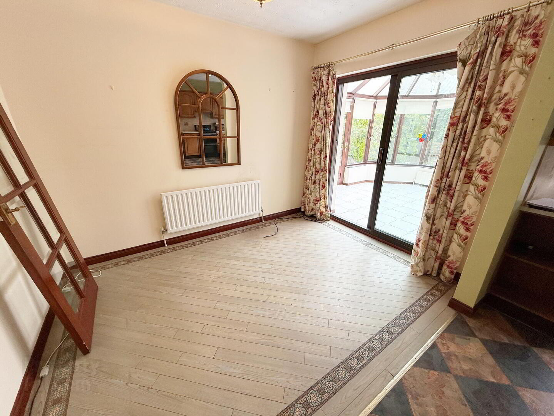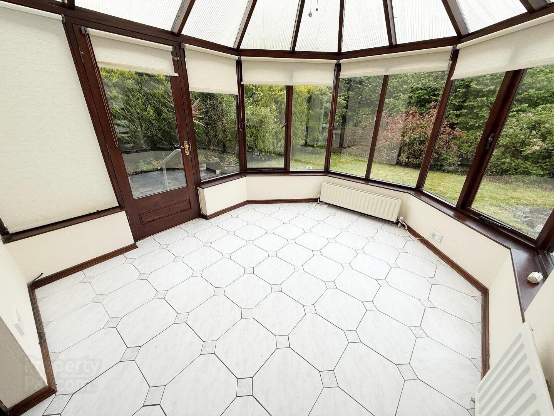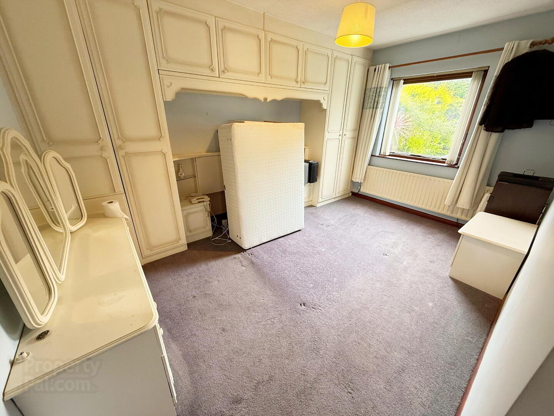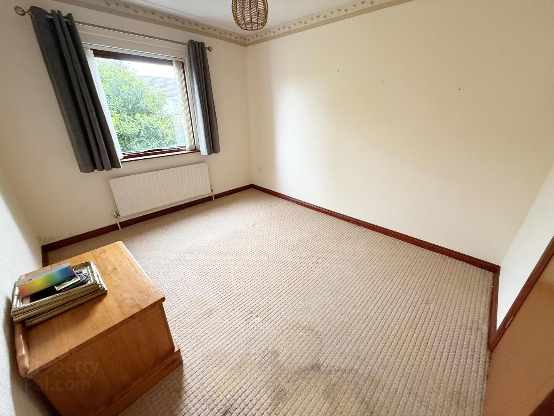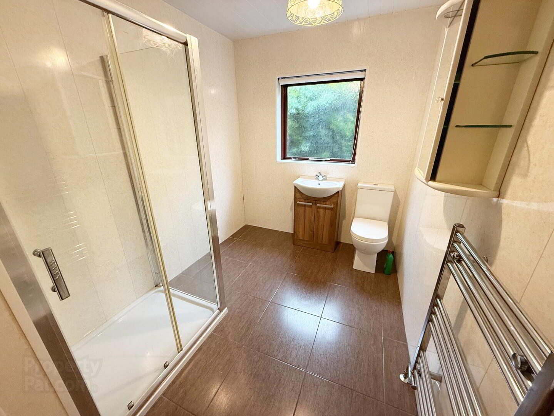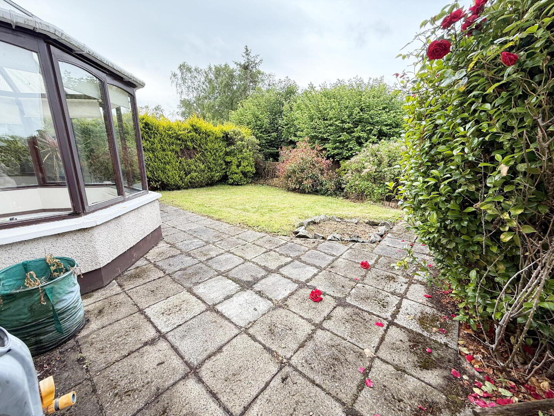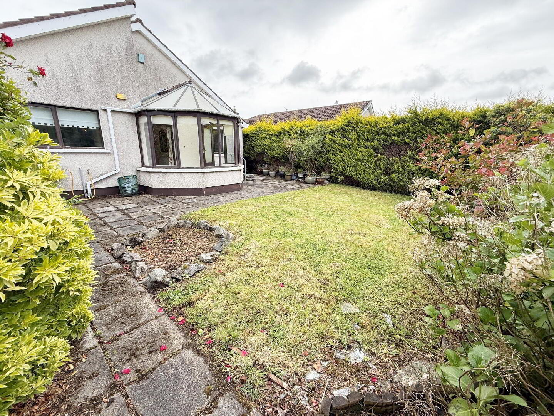36 Charnwood Park,
Coleraine, BT52 1JZ
3 Bed Detached Bungalow
Offers Over £199,000
3 Bedrooms
1 Bathroom
1 Reception
Property Overview
Status
For Sale
Style
Detached Bungalow
Bedrooms
3
Bathrooms
1
Receptions
1
Property Features
Tenure
Not Provided
Energy Rating
Broadband
*³
Property Financials
Price
Offers Over £199,000
Stamp Duty
Rates
£1,381.05 pa*¹
Typical Mortgage
Legal Calculator
In partnership with Millar McCall Wylie
Property Engagement
Views All Time
3,321
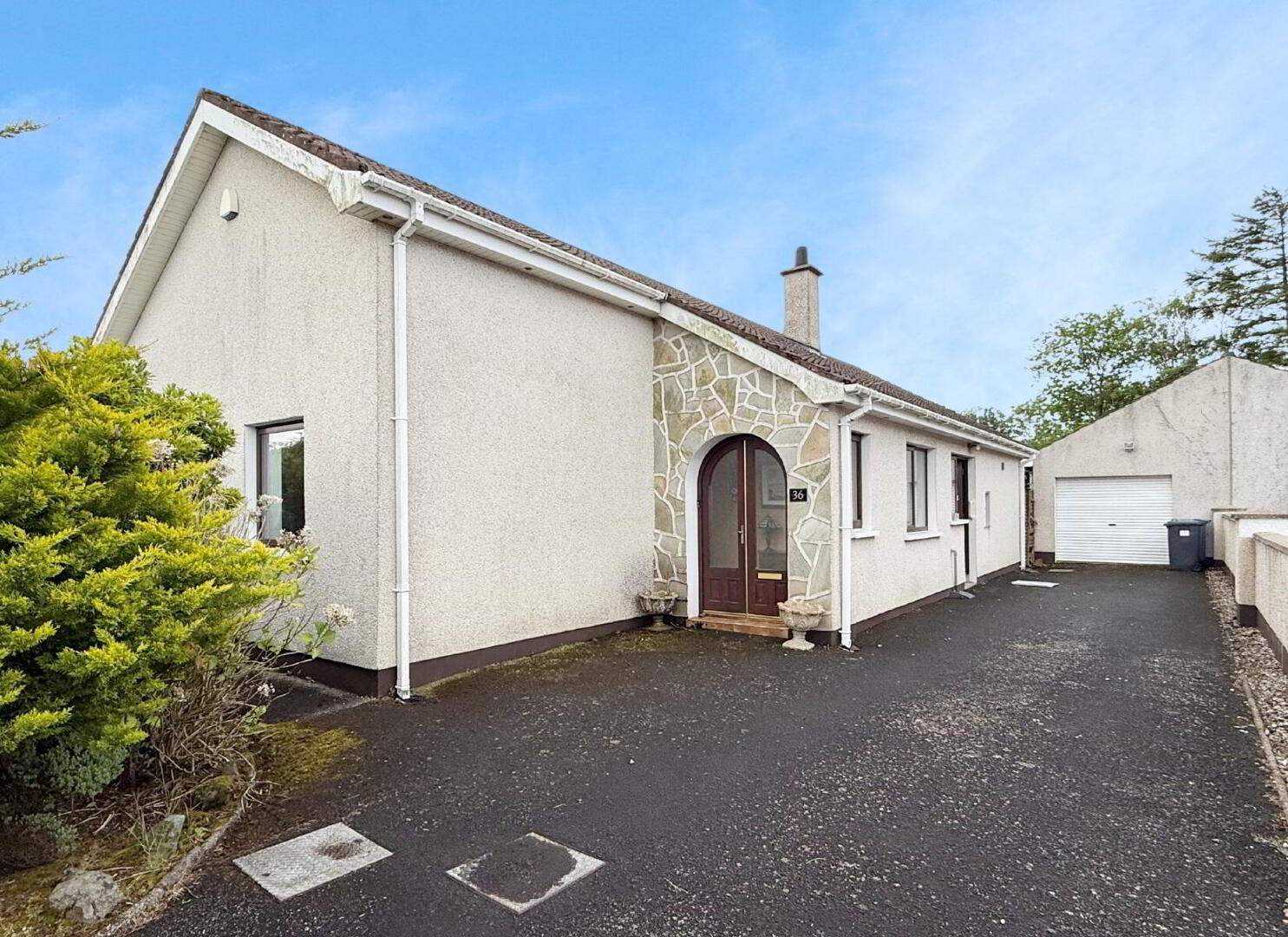
Features
- Detached bungalow with detached garage.
- Three double bedrooms and two reception rooms.
- Mature and private south facing rear garden backing onto Mountsandel Forest.
- Oil fired central heating.
- Large lounge with open fire.
- Kitchen open plan to dining area and conervatory.
- Located off the Mountsandel Road and within walking distance to local schools and shops.
Excellent detached bungalow in a very popular residential location, off the Mountsandel Road.
This property offers 3 double bedrooms and 2 reception rooms and is privately situated within this established development. The property itself is in need or updating but has been priced accordingly.
- ACCOMMODATION
- ENTRANCE PORCH
- Tiled floor and glass panel solid wood front door.
- ENTRANCE HALL
- Amtico herringbone floor. With cloaks cupboard and access to roofspace.
- LOUNGE 3.6m x 5.6m
- Large room to front with open gas fire and wall lights.
- KITCHEN 4.8m x 3.4m at widest points.
- High and low level storage units, space for cooker and fridge, stainless steel sink and drainer unit. Part tiled walls. Leading to dining area and utility room.
- UTILITY ROOM
- High and low level storage units, stainless steel sink and drainer unit. Space for washing machine. Oil fired boiler. Access to side driveway.
- DINING ROOM 2.4m x 3.1m
- Amtico floor, leading to conservatory.
- CONSERVATORY 3.4m x 3.0m
- Tiled floor. Access to rear.
- BEDROOM 1 3.5m x 2.9m
- Double room to front.
- BEDROOM 2 3.2m x 2.9m
- Double room with fitted slide robes.
- BEDROOM 3 2.9m x 4.1m
- Double room to rear with fitted storage.
- SHOWER ROOM
- Comprising electric shower in cubicle, wash hand basin in vanity unit with storage and low flush WC. Heated towel rail, pvc panelling to walls and tiled floor.
Hotpress. - EXTERIOR FEATURES
- Tarmac driveway with parking.
Mature gardens to front laid in lawn with trees and shrubs.
Private south facing rear garden - backing onto Mountsandel Forest.
External lights and tap. - DETACHED GARAGE
- With roller door power and light.


