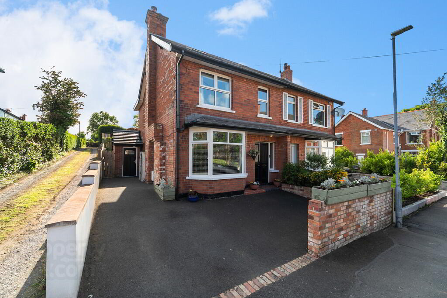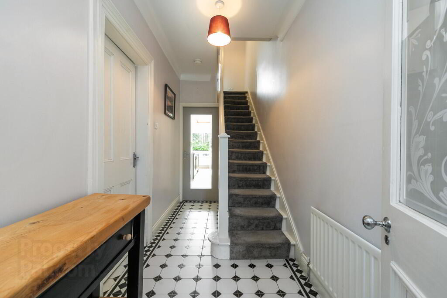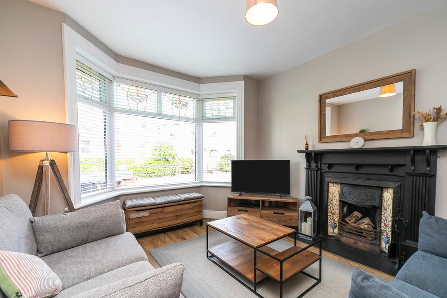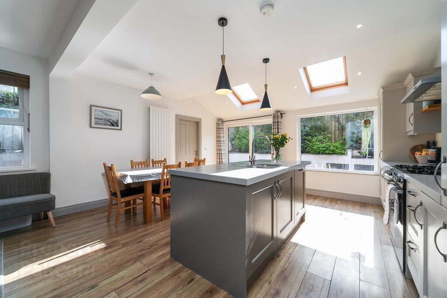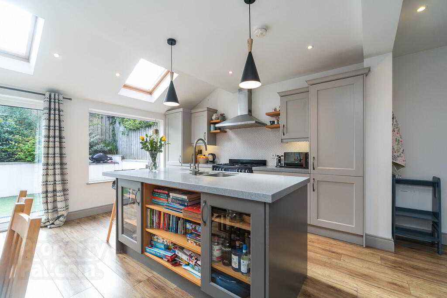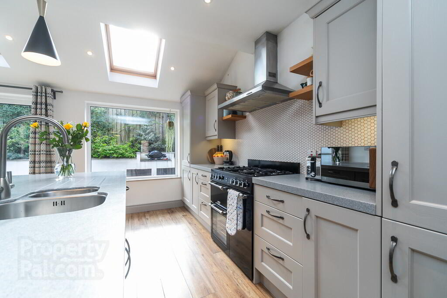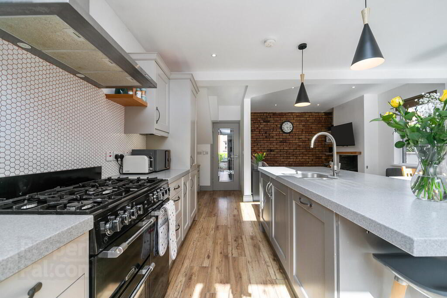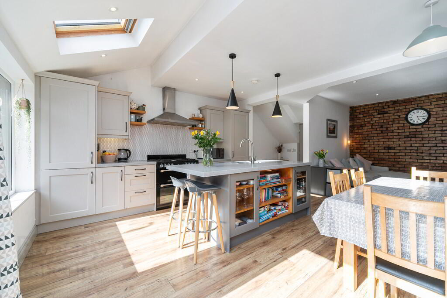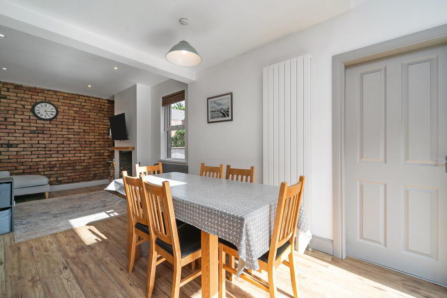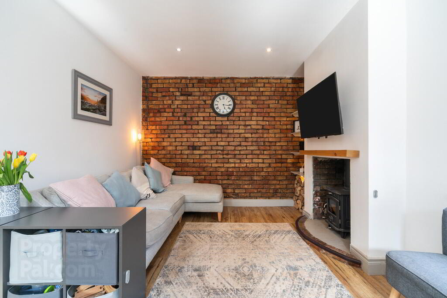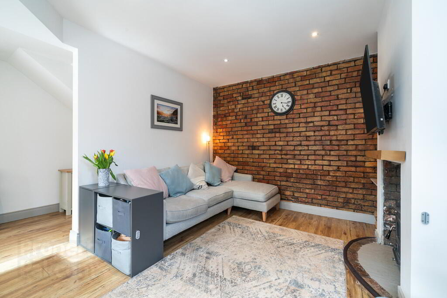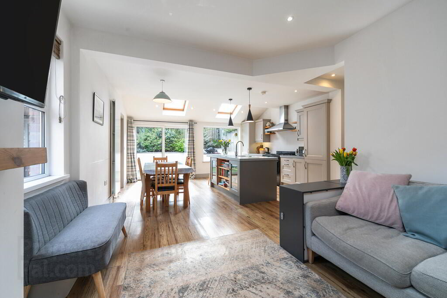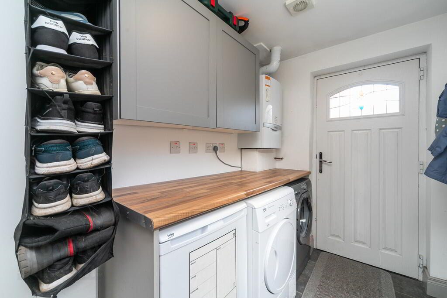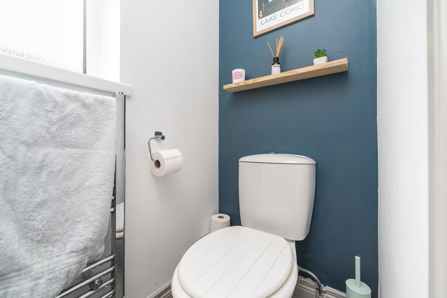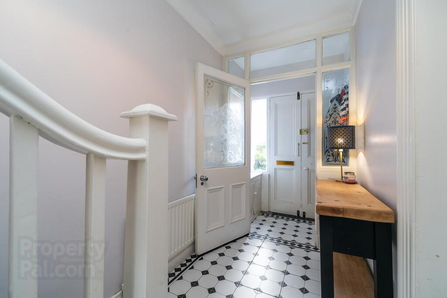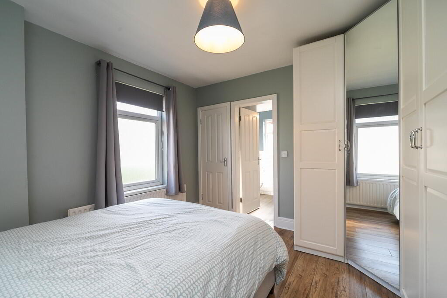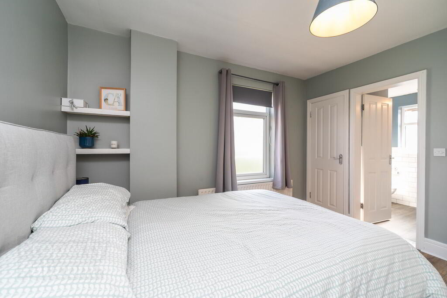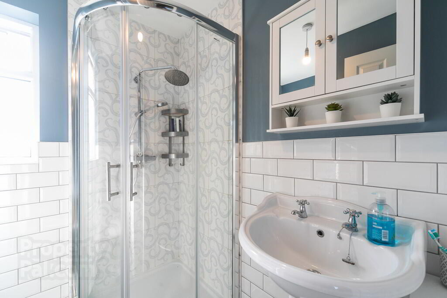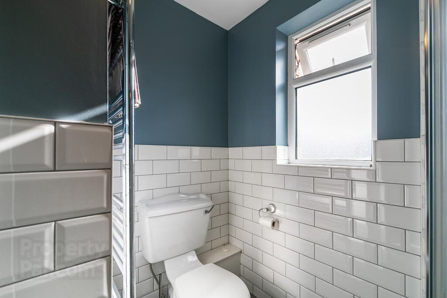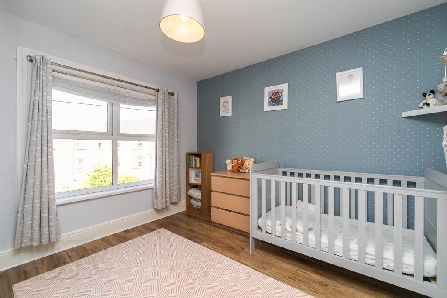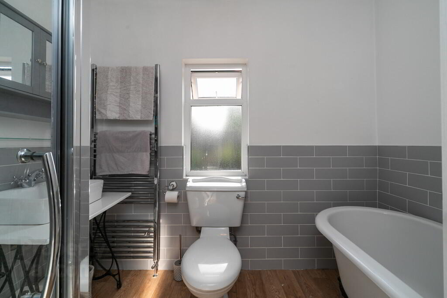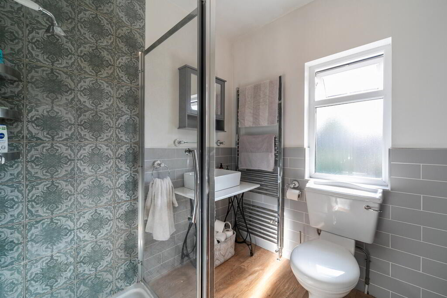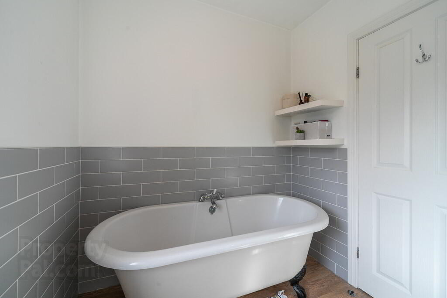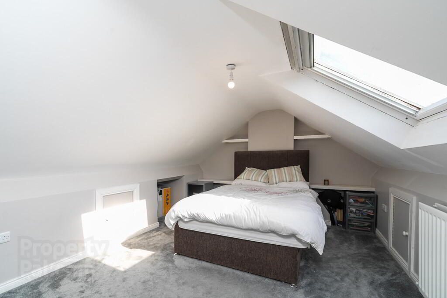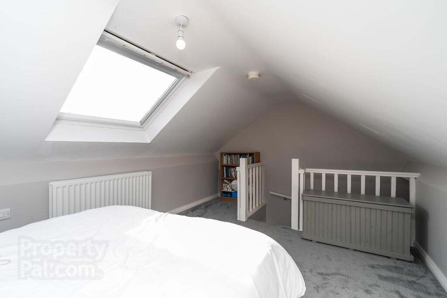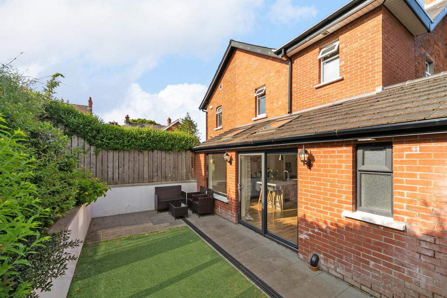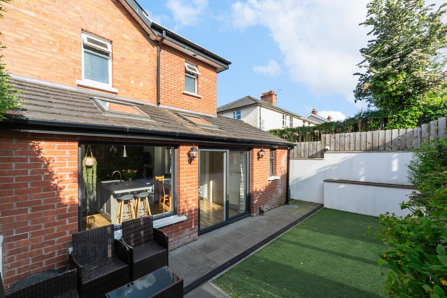32 Wandsworth Gardens,
Belfast, BT4 3NL
3 Bed Semi-detached House
Offers Over £345,000
3 Bedrooms
2 Bathrooms
2 Receptions
Property Overview
Status
For Sale
Style
Semi-detached House
Bedrooms
3
Bathrooms
2
Receptions
2
Property Features
Tenure
Not Provided
Energy Rating
Broadband
*³
Property Financials
Price
Offers Over £345,000
Stamp Duty
Rates
£1,630.81 pa*¹
Typical Mortgage
Legal Calculator
In partnership with Millar McCall Wylie
Property Engagement
Views All Time
18,953
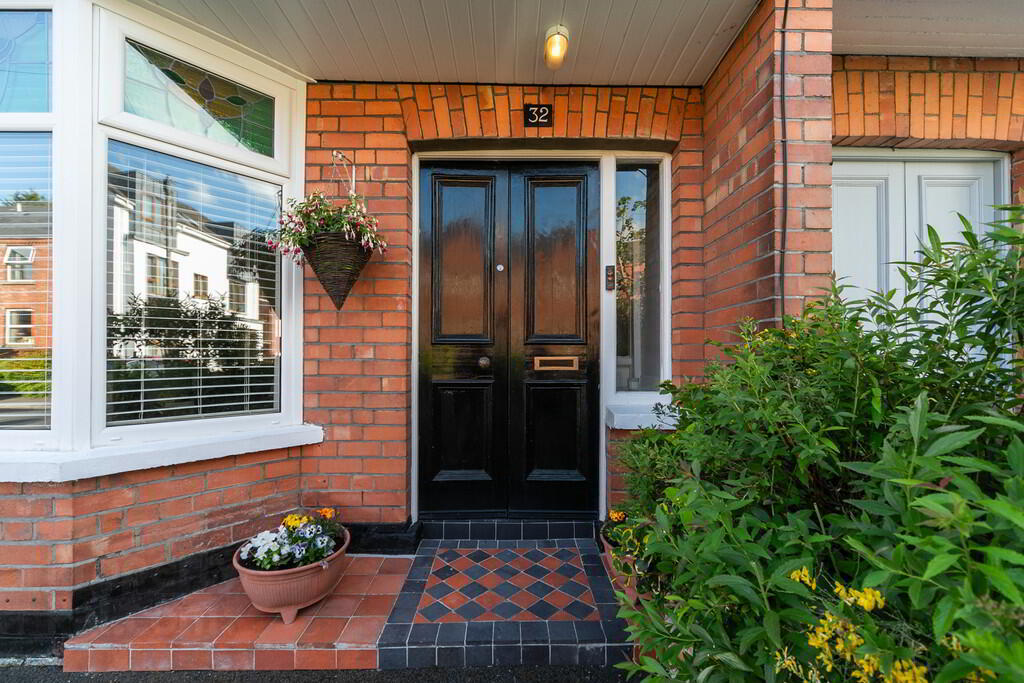
Features
- Excellent Extended Semi Detached Home
- Three Well Proportioned Bedrooms - Main Bedroom With Ensuite
- Bright & Spacious Open Plan Kitchen / Living / Dining Room
- Separate Living Room With Feature Bay Window & Fireplace
- Utility Room & Downstairs WC
- Contemporary Family Bathroom
- Double Glazed & Gas Central Heating
- Driveway Parking & Private, South-West Facing, Low Maintenance Rear Garden
- Close To Excellent Schools
- A Short Stroll To Ballyhackamore & Belmont Villages
At ground level, the property briefly comprises a bright and spacious open plan kitchen / living / dining room with direct access to the rear garden offering a perfect space for entertaining, a separate living room with feature bay window and open fireplace and a utility room and a downstairs wc.
Two well proportioned bedrooms, main bedroom ensuite and family bathroom on the first floor level, and a converted roof space accessed by a fixed staircase into the third double bedroom, with excellent eave storage.
The property further benefits from double glazing and gas central heating, and externally offers driveway parking to the front and a fully enclosed rear garden.
Perfectly positioned within walking distance of the vibrant Belmont and Ballyhackamore village. Many eateries, coffee shops and boutiques are close at hand and Belfast city centre is easily accessible by bus, car or Glider.
Hardwood double doors into...
ENTRANCE PORCH Ceramic tiled floor. Picture rail.
RECEPTION HALL Internal glazed hardwood door with side panels. Ceramic tiled floor. Cornice ceiling. Understair storage.
LIVING ROOM 13' 7" x 11' 2" (4.142m x 3.415m) Feature bay window. Attractive cast iron fireplace with wooden surround, decorative tiled inset and hearth. Laminate floor.
OPEN PLAN KITCHEN / LIVING / DINING ROOM 26' 6" x 16' 10" (8.099m x 5.138m) at widest points Modern range of high and low level units with work surfaces. Feature large island unit with display storage and breakfast bar sitting area. 1.5 stainless steel sink unit with mixer taps. Integrated dishwasher and fridge freezer. Space for Rangemaster cooker with five ring gas hob with extractor hood. Tiled splash back, stylish vertical radiator. Sliding patio door to garden. Feature reclaimed exposed brick wall in sitting area with multi-fuel stove on tiled hearth. Laminate floor throughout.
UTILITY ROOM 10' 5" x 5' 4" (3.185m x 1.637m) High and low level units with formica worktop. Plumbed for washing machine. Space for tumble dryer. Space for additional under counter freezer. Tiled floor. Extractor fan. Separate side access door.
WC Low flush wc. Pedestal wash hand basin with tiled splash back. Heated towel radiator. Extractor fan. Tiled floor.
Stairs to...
LANDING Storage cupboards.
BEDROOM ONE 11' 9" x 10' 9" (3.595m x 3.296m) Built in wardrobes with additional, shelved storage.
ENSUITE Fully tiled corner shower cubicle with thermostatic shower unit and drencher shower head. Pedestal wash hand basin, low flush wc, chrome heated towel rail. Part tiled walls. Extractor fan.
BEDROOM TWO 10' 10" x 10' 9" (3.321m x 3.287m)
BATHROOM White suite comprising of a roll-top, free-standing bath with mixer taps. Low flush wc, wall mounted wash hand basin with mixer tap. Separate corner shower cubicle with thermostatic unit and drencher shower head. Chrome heated towel rail, part tiled walls. Extractor fan. Access to roof space.
Stairs to...
BEDROOM THREE 17' 1" x 10' 7" (5.216m x 3.243m) Approved attic conversion for large bedroom three. Access to extensive eave storage. Velux window.
OUTSIDE Driveway parking to the front. Bordered by a brick wall with raised flower beds.
Private and enclosed South West facing low maintenance garden with patio area and BBQ area. Outside lighting and tap. Side access.


