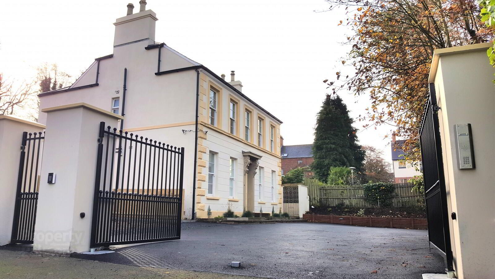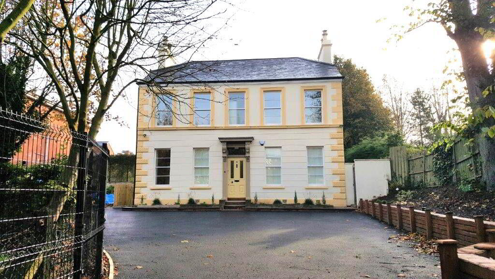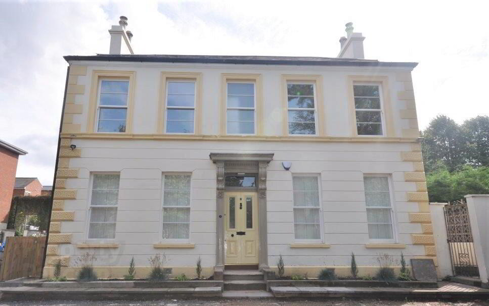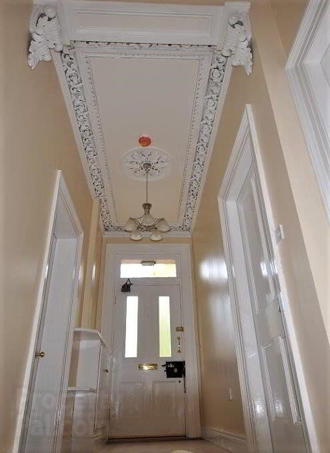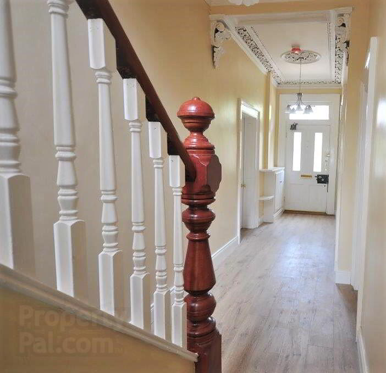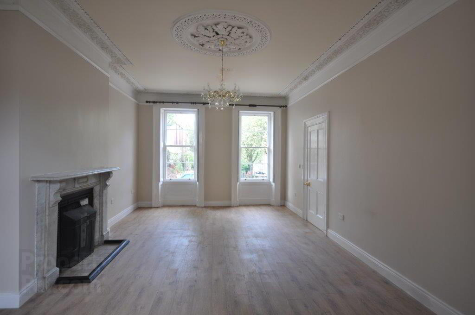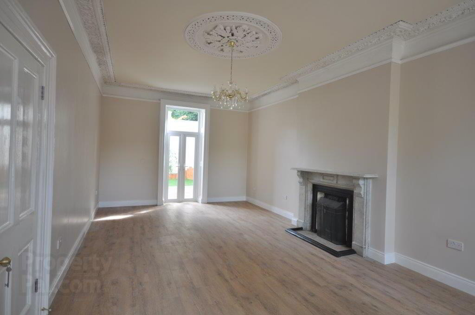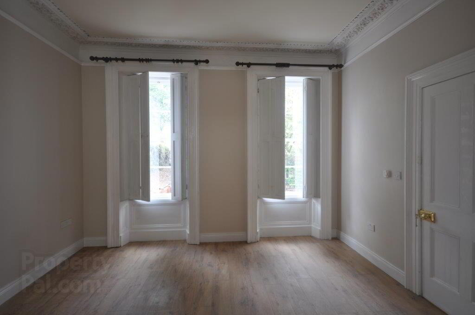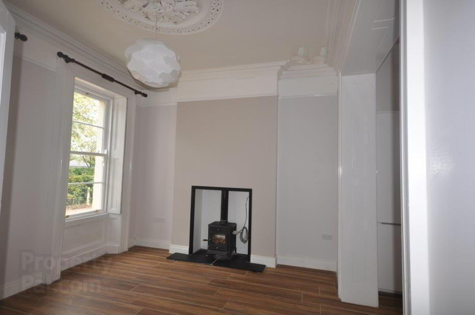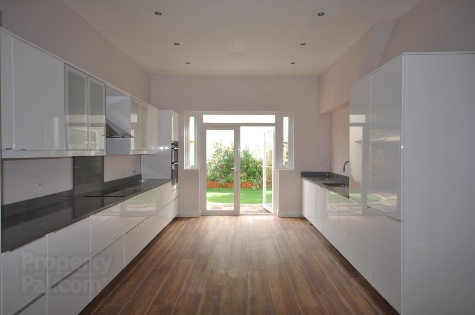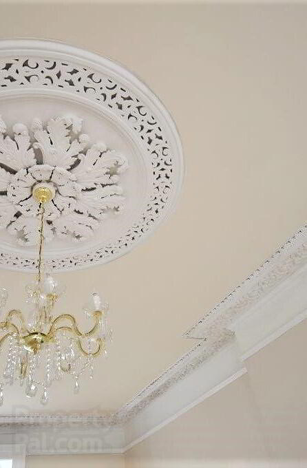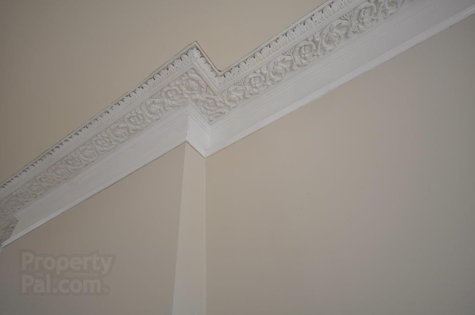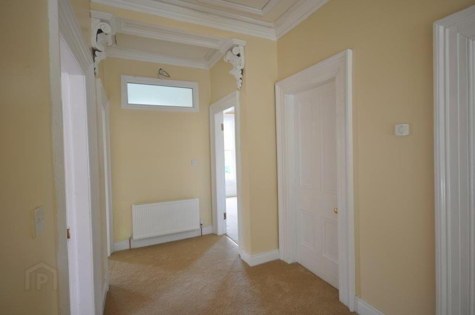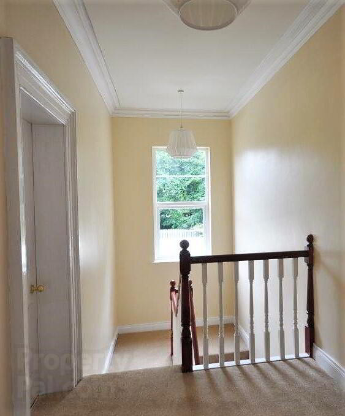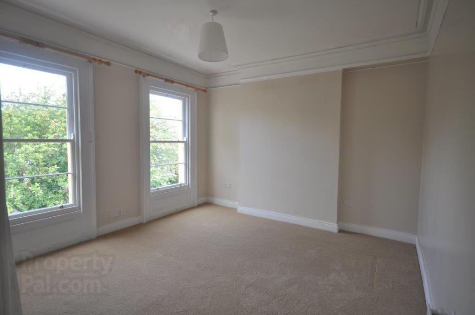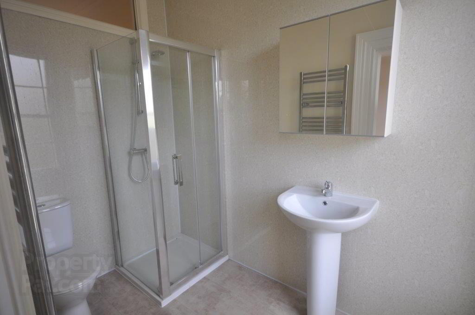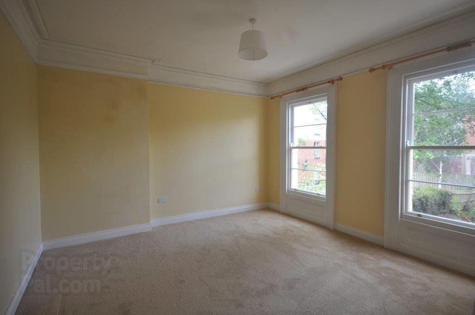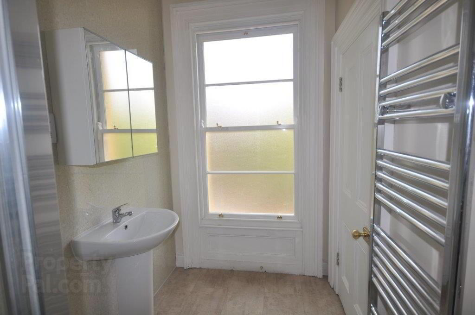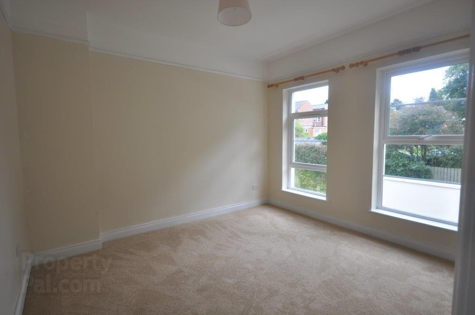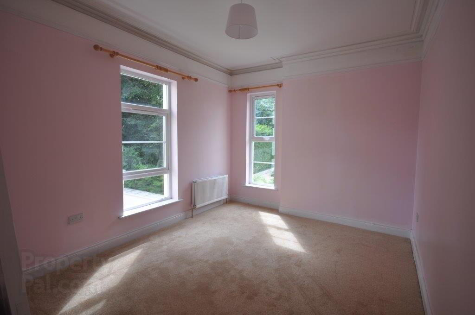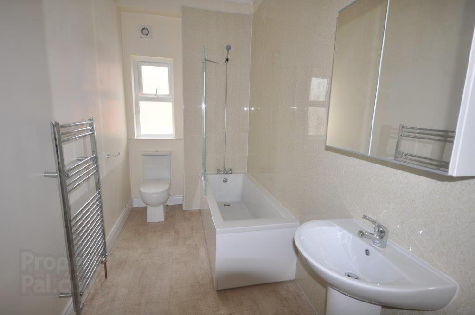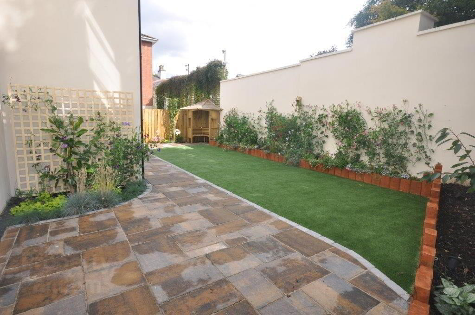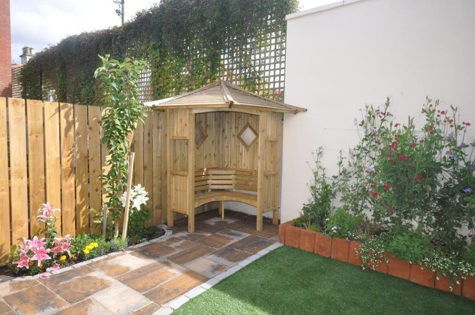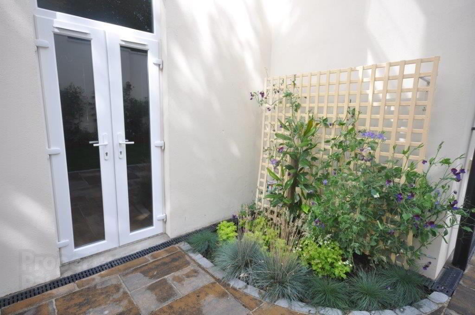1 Windsor Avenue,
Lisburn Road, Belfast, BT9 6EE
4 Bed Detached House
Offers Over £625,000
4 Bedrooms
2 Bathrooms
2 Receptions
Property Overview
Status
For Sale
Style
Detached House
Bedrooms
4
Bathrooms
2
Receptions
2
Property Features
Tenure
Not Provided
Energy Rating
Heating
Gas
Broadband
*³
Property Financials
Price
Offers Over £625,000
Stamp Duty
Rates
£3,837.20 pa*¹
Typical Mortgage
Legal Calculator
In partnership with Millar McCall Wylie
Property Engagement
Views All Time
3,850

Features
- An outstanding detached period property
- Two reception rooms with high ceilings, ornate cornice & coving with feature fireplaces
- Modern high gloss fitted kitchen with integrated appliances
- Four Double bedrooms, Master with en-suite shower room
- Bathroom with newly installed white suite.
- Double glazing, GFCH (Underfloor heating on ground floor)
- Private low maintenance rear garden, ample parking
The property is privately tucked away, accessed up through a laneway, with electric pedestrian and car operated gates, the location is another winning factor of this outstanding home, just a short distance to all the Lisburn road has to offer, not to forget within the catchment area for the local schools.
Entrance Hall
Living Room 7.5m (24'7) x 4.2m (13'9) at widest points
Open fireplace with decorative inserts & marble surround, spectacular ceiling centre cornice with chandelier style fitting, intricate coving, wooden flooring, French patio doors to rear access of property
Snug 9.78m (32'1) x 3.9m (12'10)
Spectacular ceiling cornice with decorative coving, feature fireplace with stove
Dining Kitchen 9.78m (32'1) at widest points x 3.9m (12'10)
Range of high and low level white high gloss units, granite work surfaces, electric hob & built in oven/grill, stainless steel extractor hood, integrated fridge/ freezer, single drainer stainless steel sink unit and mixer tap, recessed spot lighting, wooden flooring, patio doors leading to garden
Downstairs WC 1.81m (5'11) x 1.65m (5'5)
Bedroom 1 3.61m (11'10) x 3.87m (12'8)
Decorative ceiling coving, carpet flooring
Family Bathroom
White suite comprising low flush WC, pedestal wash hand basin with mixer tap, panelled bath with mixer taps, shower overhead with shower screen, heated chrome effect towel radiator, tiled flooring
Bedroom 2 4.15m (13'7) x 3.96m (13')
Decorative ceiling coving, carpet flooring
En Suite
White suite comprising low flush WC, pedestal wash hand basin with mixer tap, corner shower cubicle, heated chrome effect towel radiator, tiled flooring, pvc wall panelling
Bedroom 3 4.35m (14'3) x 4.18m (13'9)
Decorative ceiling coving, carpet flooring
Bedroom 4 4.14m (13'7) x 3.3m (10'10)
Decorative ceiling coving, carpet flooring

