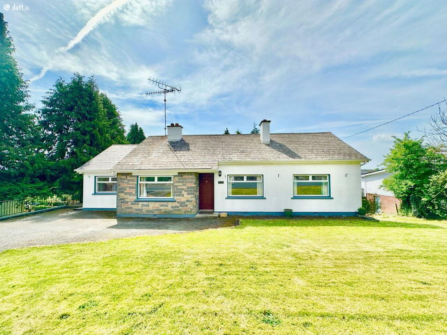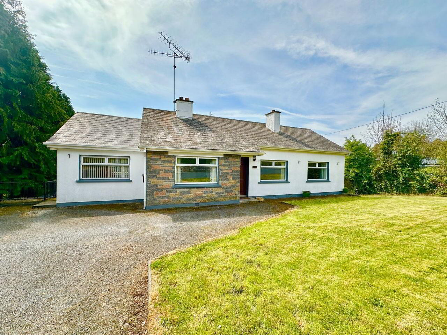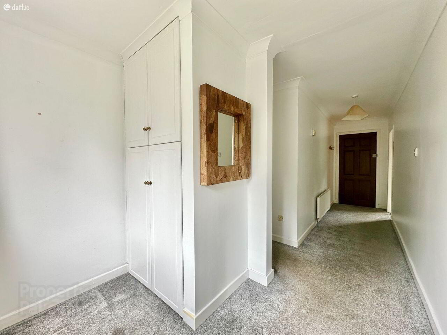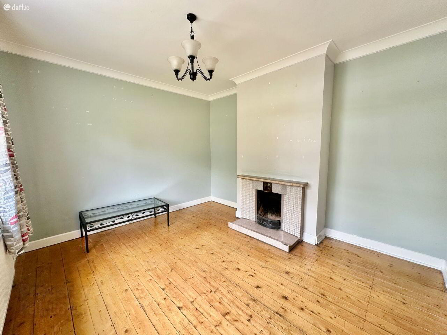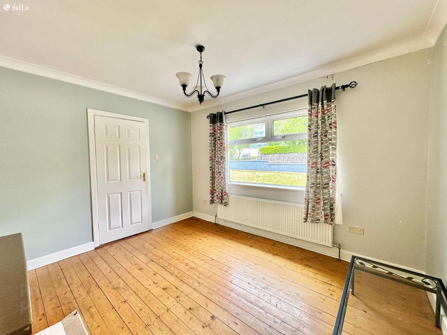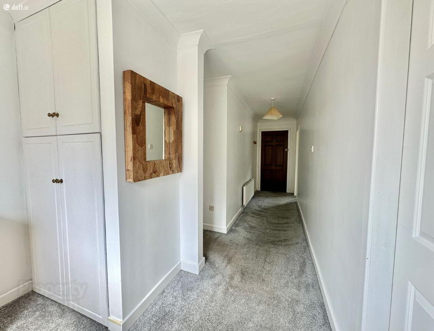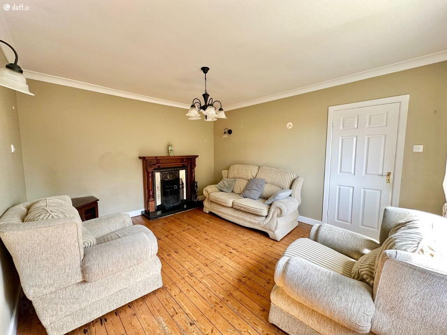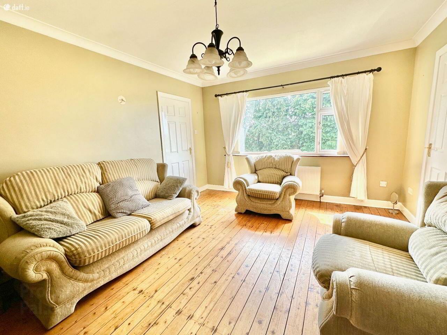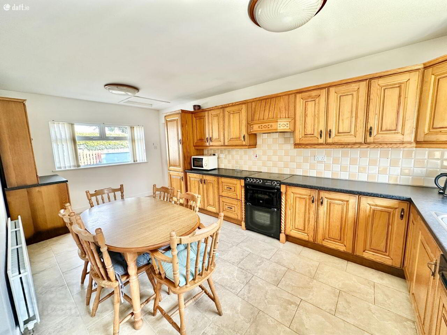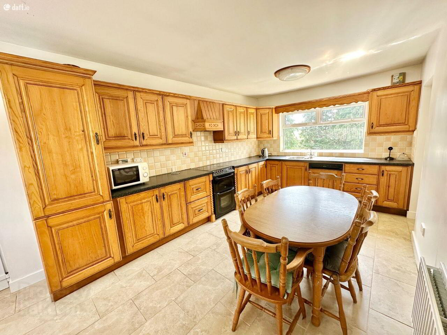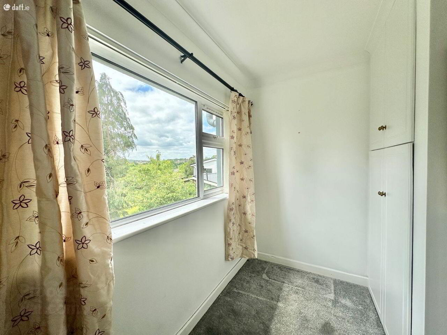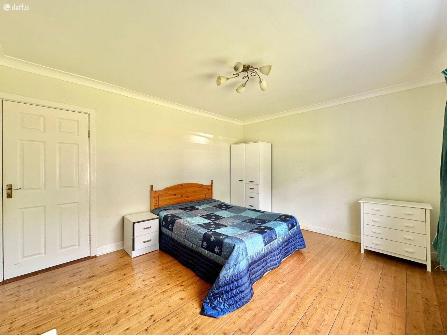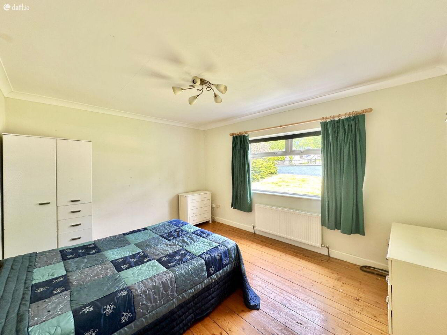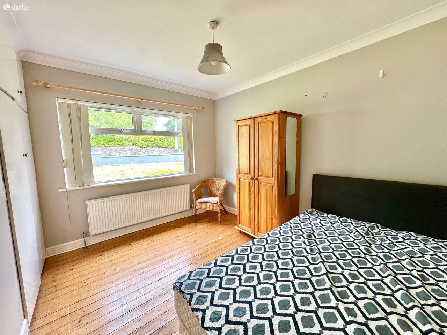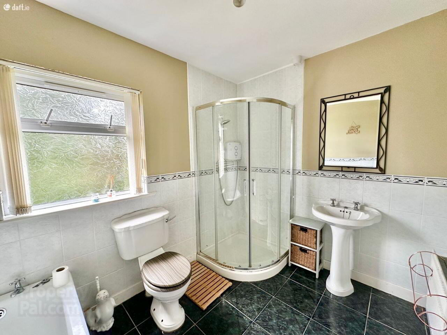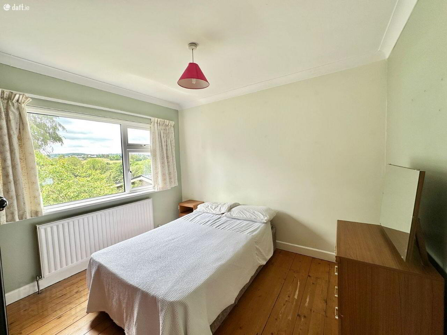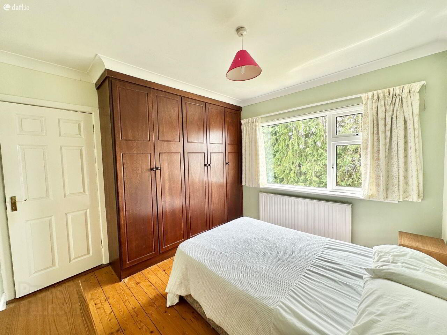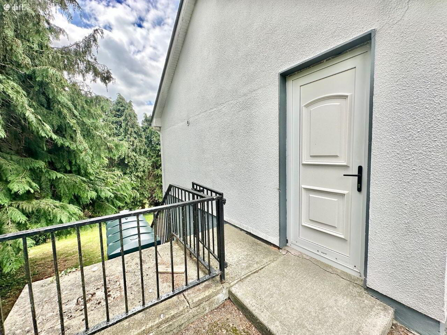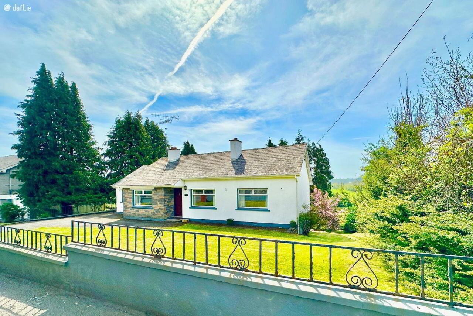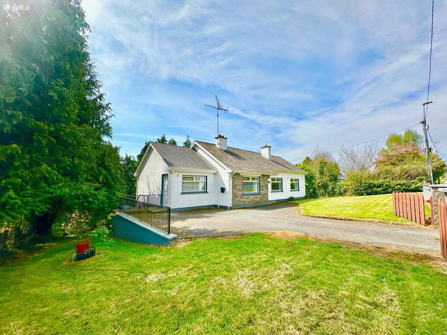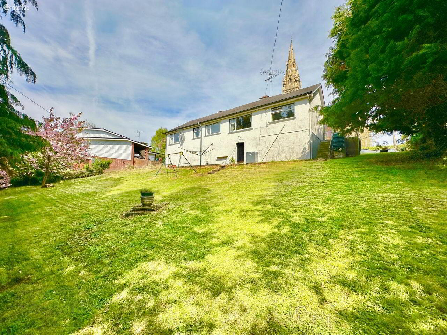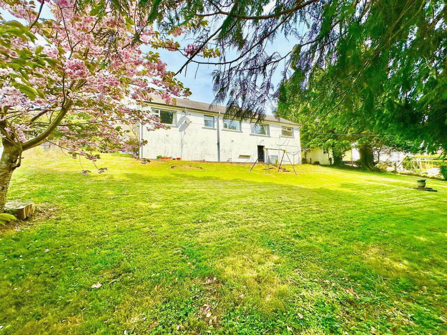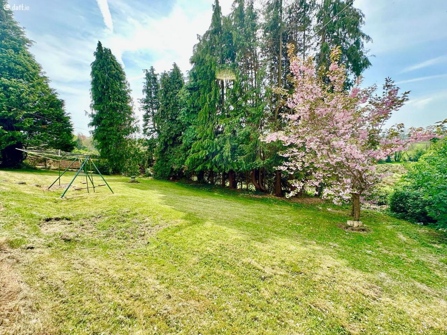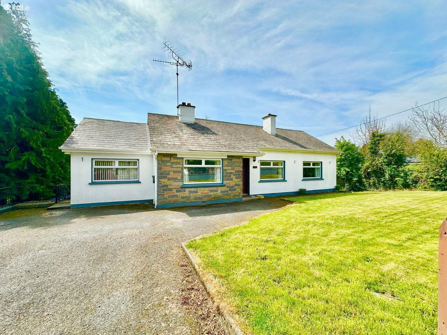Cedar Crest,
Latlurcan, Monaghan Town
3 Bed Bungalow
Price €340,000
3 Bedrooms
1 Bathroom
Property Overview
Status
For Sale
Style
Bungalow
Bedrooms
3
Bathrooms
1
Property Features
Size
110 sq m (1,184 sq ft)
Tenure
Not Provided
Energy Rating

Property Financials
Price
€340,000
Stamp Duty
€3,400*²
Property Engagement
Views Last 7 Days
102
Views Last 30 Days
304
Views All Time
697
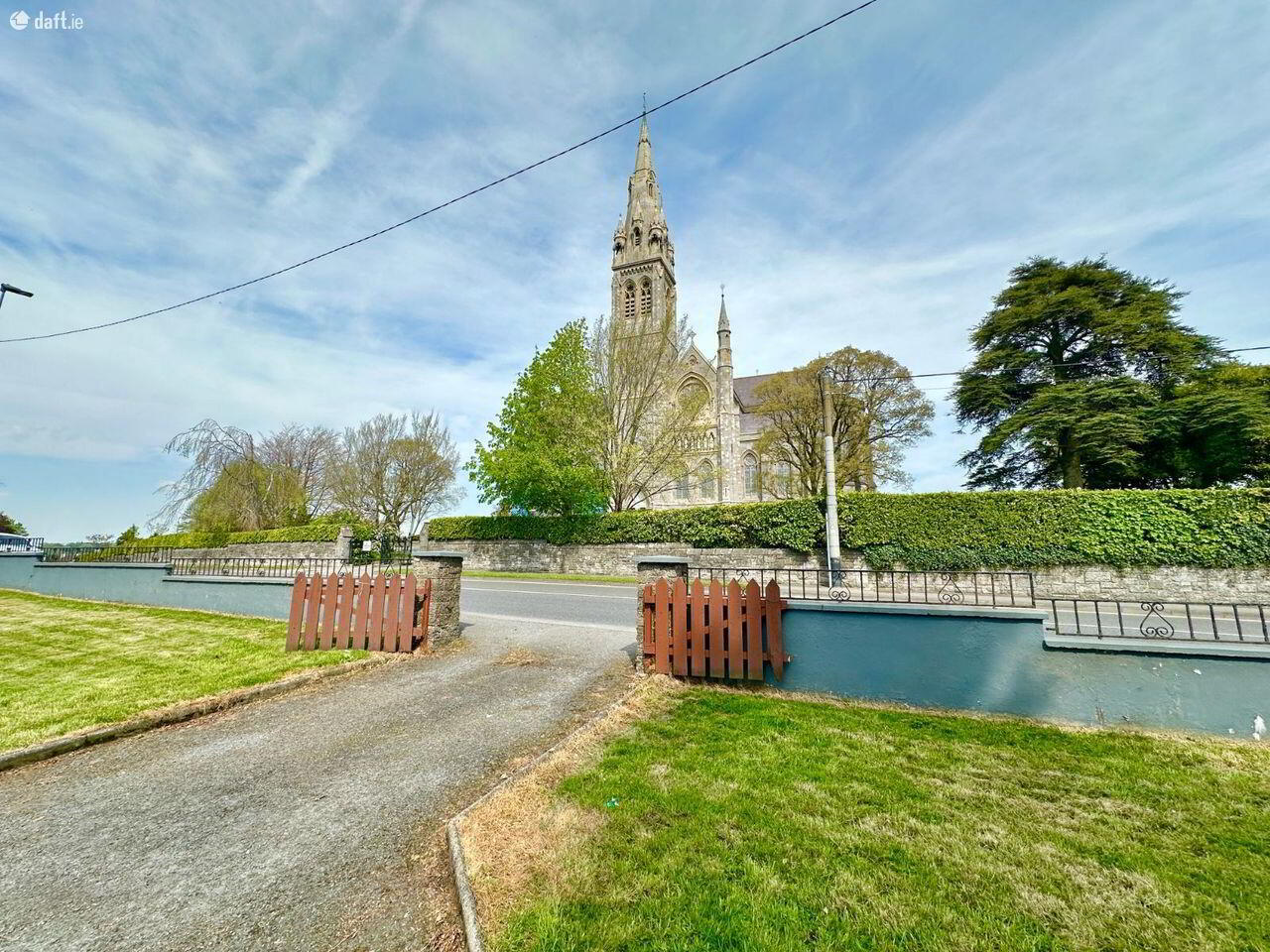
Features
- Detached bungalow - Block built c. 1970
- Total floor Area: 110 Sq. Mts. (1,173 Sq. Ft.)
- Dash and brick exterior elevations & Concrete tile roof
- Mains Water
- 3 Double bedrooms
- Basement area
- Popular mature residential area
- Walking distance to Monaghan town centre
- High-speed broadband available
- Stunning countryside views to the rear Mature trees and gardens
Larmer Property are delighted to present to the market Cedar Crest, Latlurcan, Monaghan, Co. Monaghan.
This property is an impressive detached bungalow in an exceptional location along the Dublin Road (N2) in Monaghan town, and directly opposite the stunning St. Macartan's Cathedral.
This is a beautiful family home which has been maintained with care and attention over the years.
The accommodation which is all located on one level, consists of a spacious the entrance hallway with views straight out to the back of the home, a cosy sitting room to the front, a family living room overlooking the rear of the home, a good sized kitchen / dining room, down the hallway and to the right of the home is the family bathroom and three double bedrooms.
From the back garden there is access to the basement level which is ideal as a utility store and storage area.
Externally the property sits on a mature landscaped site with stunning views to the rear and a birds eye view to the front the outstanding St. Macartan's Cathedral. The home has gated access to the front with private parking, and an enclosed lawn area with landscaping. There is pedestrian access to the back garden from wither side of the home, or down the steps. This garden is a completely tranquil mature lawn area.
We highly recommend viewing this family home.
Rooms
Entrance Hallway - 1.27m x 6.83m
Enter the property from the sheltered porch area at the front into the T shaped entrance hallway. To your left is all the living accommodation with the bedrooms to your right. The exterior front door is of hardwood panelled mahogany, with carpeted floors along the hallway and coving in place. As you walk in the door, a large window to the rear lets you see the full way from front to back, a beautiful feature of this home.
Sitting Room - 3.66m x 3.19m
A lovely bright reception room located beside the front door taking full advantage of those Cathedral views. This is a cosy room fitted with a traditional tiled fireplace and Tongue and Groove flooring.
Living Room - 4.29m x 3.66m
Spacious living room with access directly to the kitchen / dining room. The living room has picturesque views over the back garden and beyond. Again there is another charming cast iron fireplace with hardwood surround. There is polished Tongue and Groove flooring and coving.
Kitchen / Dining - 5.88m x 3.44m
Beautiful bright kitchen / dining room with pine floor and wall mounted kitchen units. The floor is fully tiled with part-tiled wall surrounding the work-top area. The kitchen comes with fitted fridge/freezer, double oven and integrated dishwasher. There is direct access from the kitchen to the outside of the property and again stunning views of St. Macartan's Cathedral.
Bedroom 1 - 4.39m x 3.61m
All the bedrooms in this family home are doubles with bedroom 1 being the larges of all three. The bedroom is located to front of the property at the end of the hallway, and has stunning views over the front garden. This bedroom is finished Tongue and Groove flooring with coving surrounding.
Bedroom 2 - 3.61m x 3.21m
Another lovely doubled bedroom facing onto the front of the property. The room is again finished in polished Tongue and Groove flooring with coving surrounding.
Bedroom 3 - 3.61m x 3.24m
Neatly tucked away to the back of the home is this doubled bedroom. The room is fitted with solid wood built in wardrobes, and again is fitted with Tongue and Groove flooring and coving surrounding.
Bathroom - 2.83m x 2.29m
Fitted with a white bathroom suite, Bath, W.c. and wash hand basin. There is a separate shower cubicle housing the Triton T90sr electric shower unit. The floor is fully tiled with part tiled walls surrounding.
Hot-press
Features
Detached bungalow
Block built c. 1970
Total floor Area: 110 Sq. Mts. (1,173 Sq. Ft.)
Dash and brick exterior elevations
Concrete tile roof
Mains Water
3 Double bedrooms
Basement area
Popular mature residential area
Walking distance to Monaghan town centre
Easy access to the Monaghan town by-pass
Stunning countryside views to the rear
Mature trees and gardens
High-speed broadband available
BER Details :BER: E1 BER No.118410679 Energy Performance Indicator:327 kWh/m/yr
Directions
The property is superbly located along the Dublin Road in Monaghan town centre, on your right hand side directly opposite St Macartan's Cathedral. See Larmer Property signage.
Or
Follow Eircode H18 PF98
Viewing Details : Strictly by appointment with Larmer Property.
BER Details
BER Rating: E1
BER No.: 118410679
Energy Performance Indicator: Not provided

