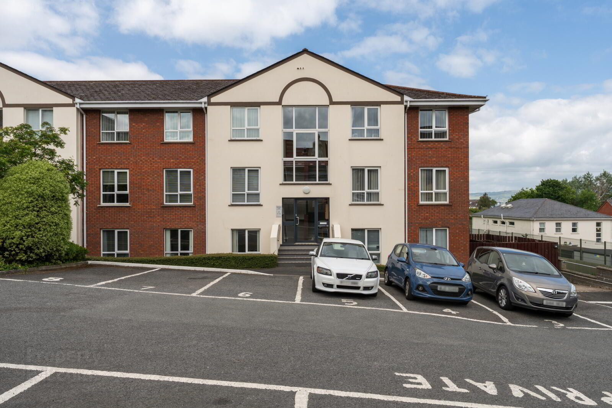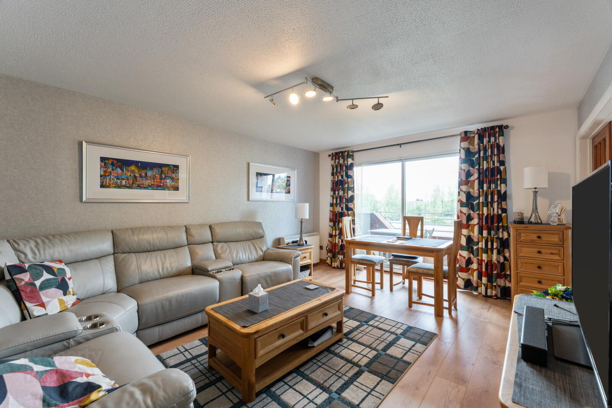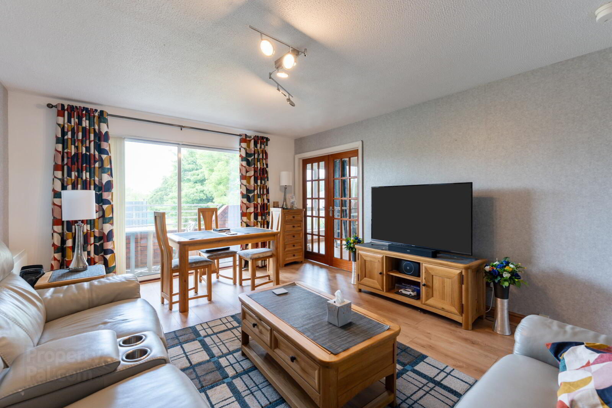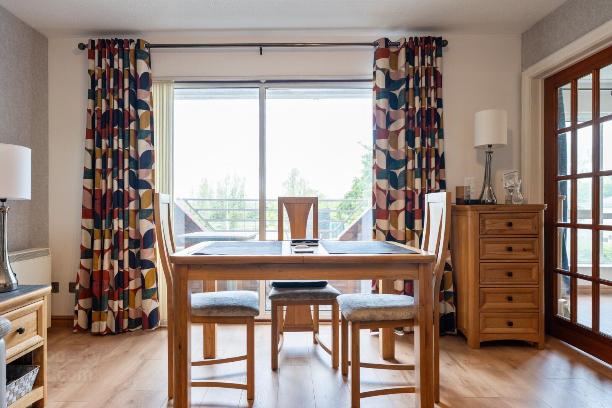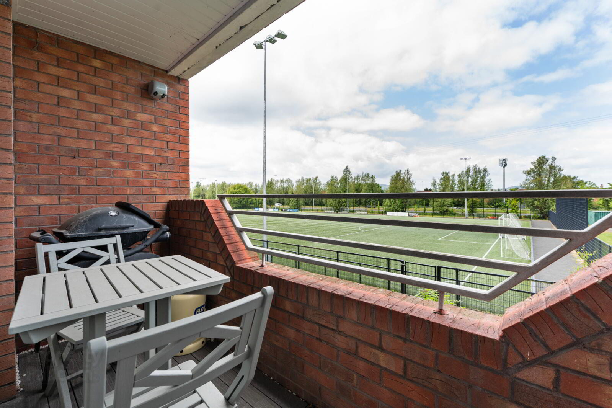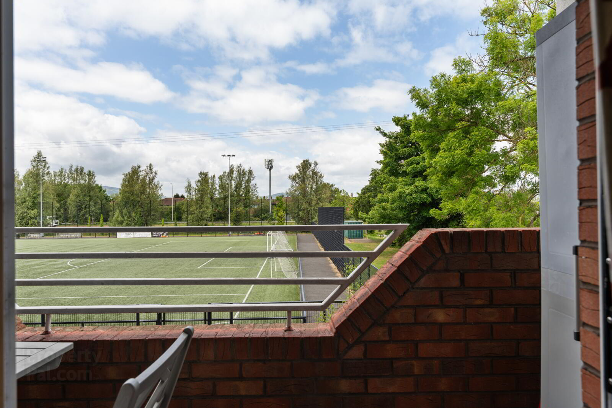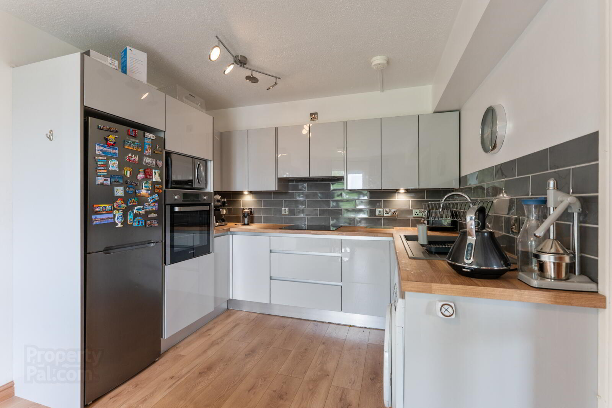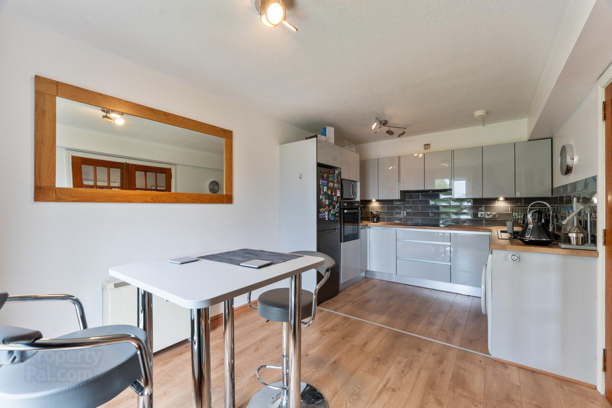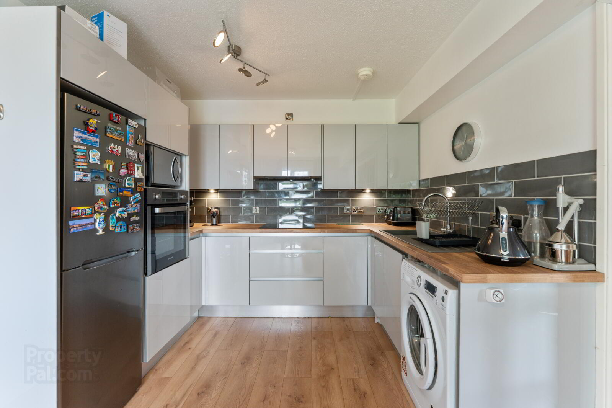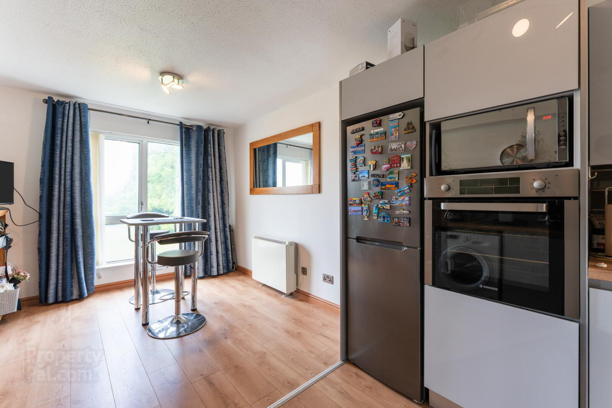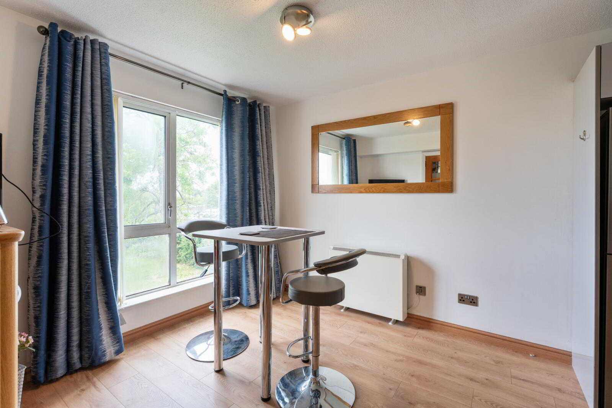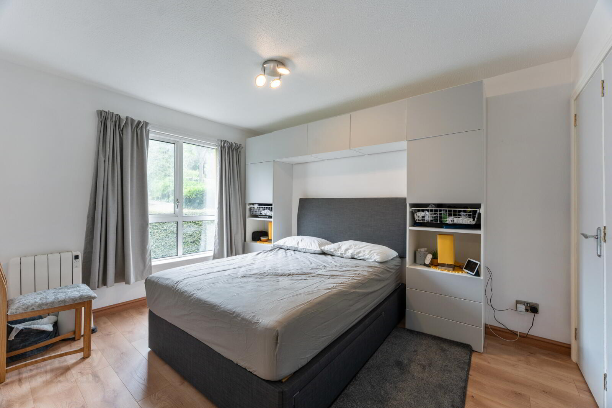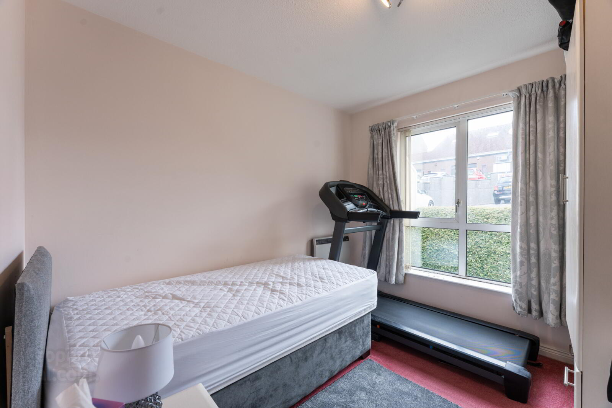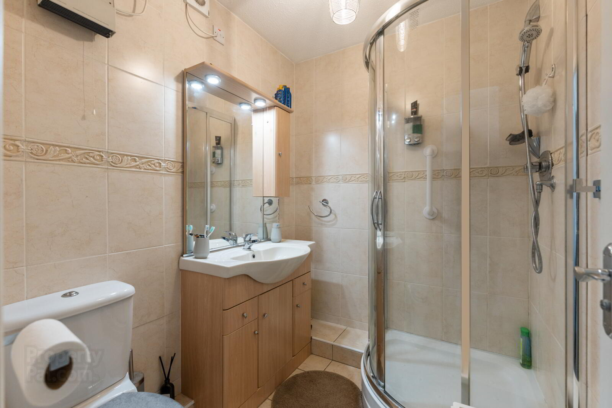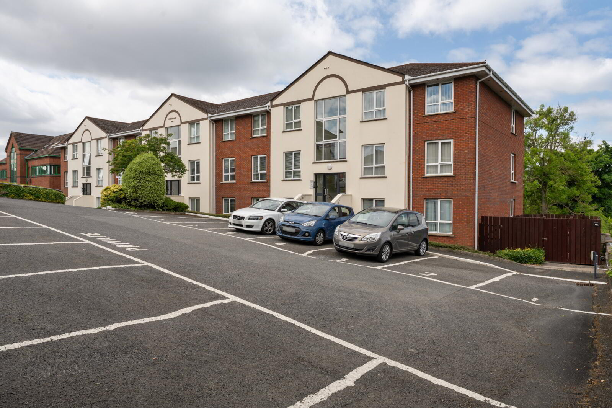2 St. Helens Court,
High Street, Holywood, BT18 9SS
2 Bed Apartment / Flat
Asking Price £195,000
2 Bedrooms
1 Bathroom
1 Reception
Property Overview
Status
For Sale
Style
Apartment / Flat
Bedrooms
2
Bathrooms
1
Receptions
1
Property Features
Tenure
Not Provided
Energy Rating
Property Financials
Price
Asking Price £195,000
Stamp Duty
Rates
Not Provided*¹
Typical Mortgage
Legal Calculator
In partnership with Millar McCall Wylie
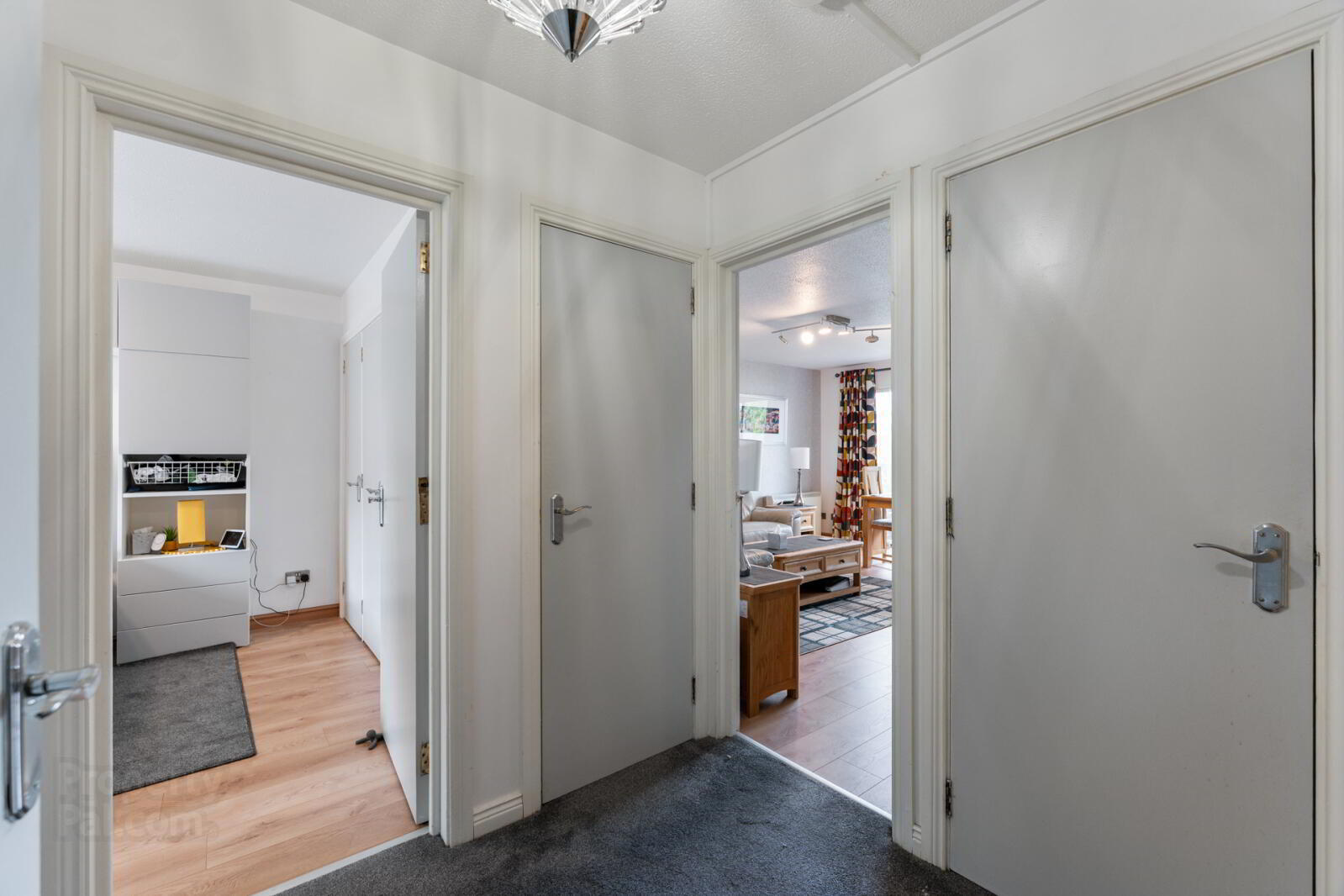
Features
- Well presented, easily managed ground floor apartment within minutes of Holywood's vibrant town centre
- Living room with balcony off over looking playing fields
- Modern fitted kitchen with ample space for casual dining
- Two well appointed bedrooms
- Shower room with white suite
- Economy 7 central heating and Upvc double glazing
- Allocated and visitor parking
- Popular and convenient location
- Early viewing strongly recommended
- Ground Floor
- Communal front door. 5 steps down to Front Door of Apartment 2.
- Reception Porch
- Hardwood door to Reception Hall.
- Reception Hall
- Hotpress with copper cylinder, built in shelving and built in storage cupboard.
- Living Room
- 4.9m x 3.89m (16'1" x 12'9")
Access to balcony. - Kitchen/Dining
- 5.2m x 2.9m (17'1" x 9'6")
Range of high and low level high gloss units, wood effect work surfaces, ceramic hob and integrated oven, space for fridge freezer, space for washing machine, 1 1/4 bowl sink unit with chrome mixer taps, partly tiled walls, space for dining. - Bedroom 1
- 3.73m x 2.9m (12'3" x 9'6")
Laminate wood floor, built in wardrobe. - Bedroom 2
- 2.9m x 2.67m (9'6" x 8'9")
- Shower Room
- White suite comprising: wash hand basin with chrome mixer taps in vanity sink unit, low flush WC, fully tiled shower cubicle, fully tiled walls, ceramic tiled floor, extractor fan.
- Outside
- Allocated and visitor parking.


