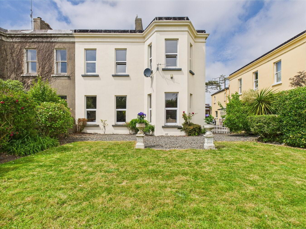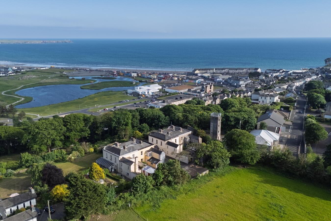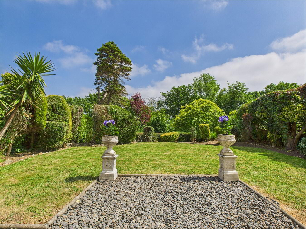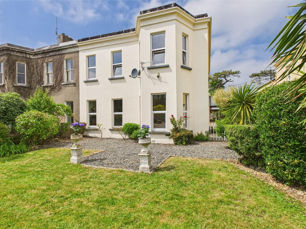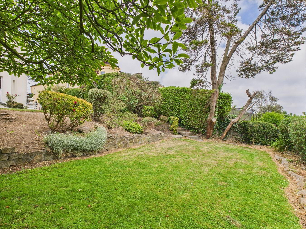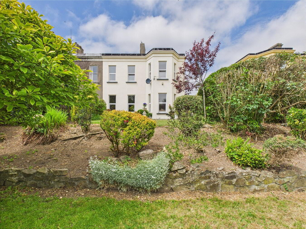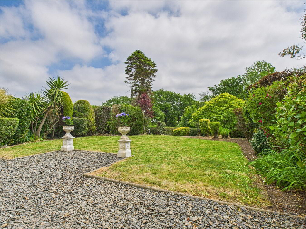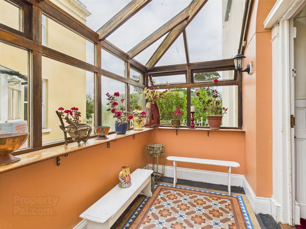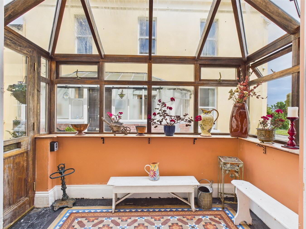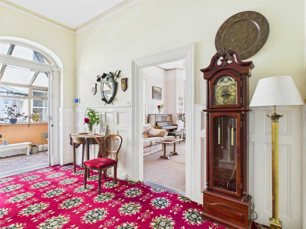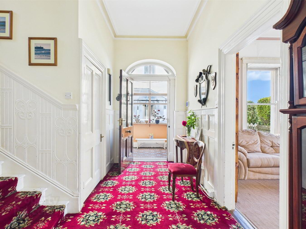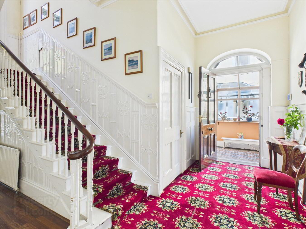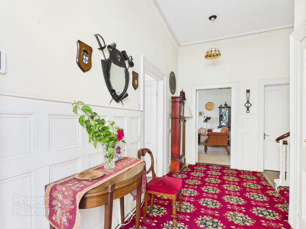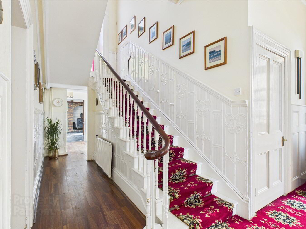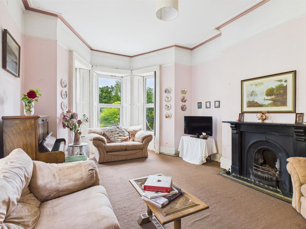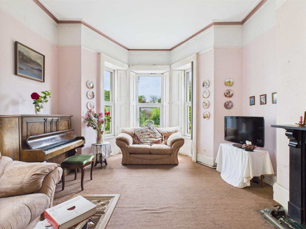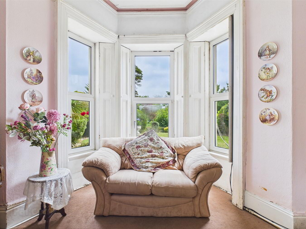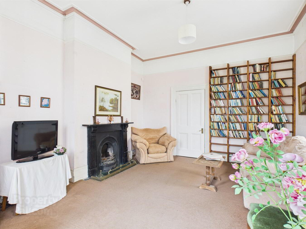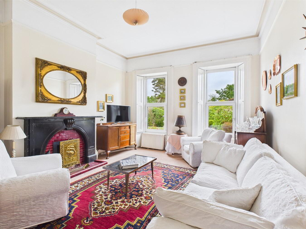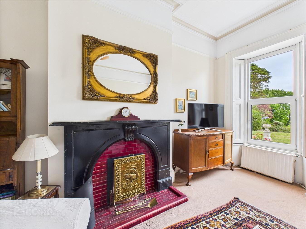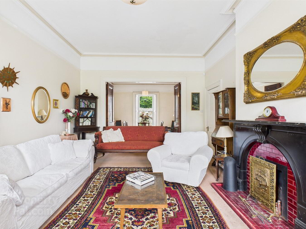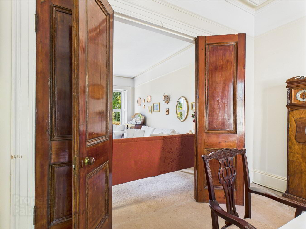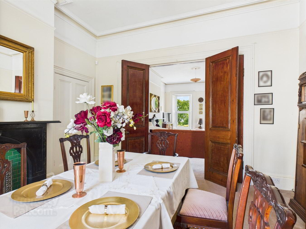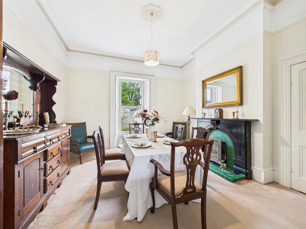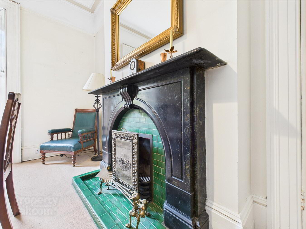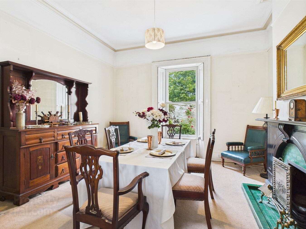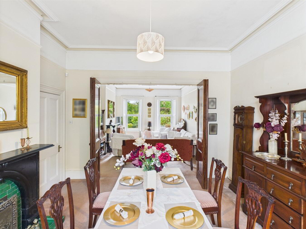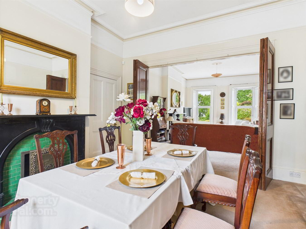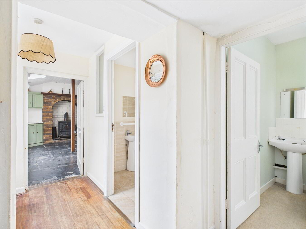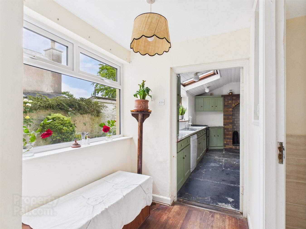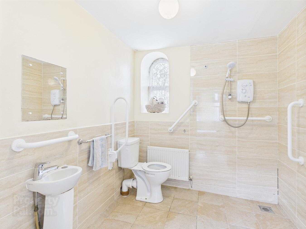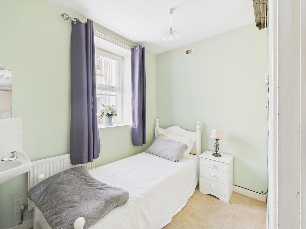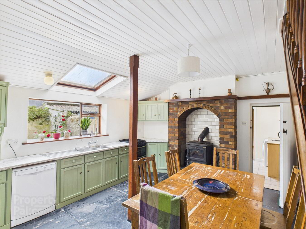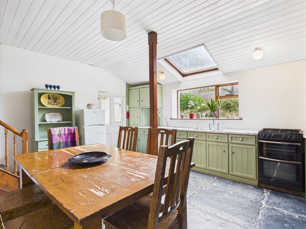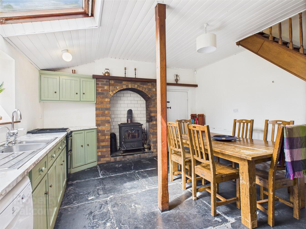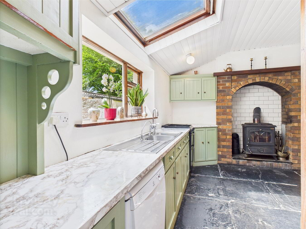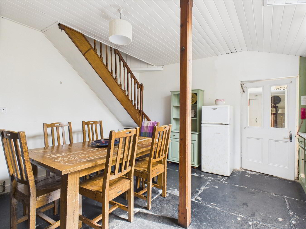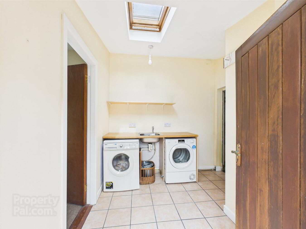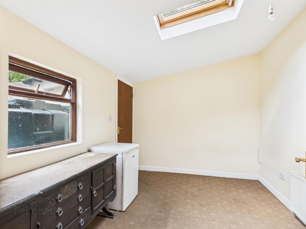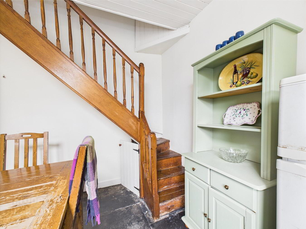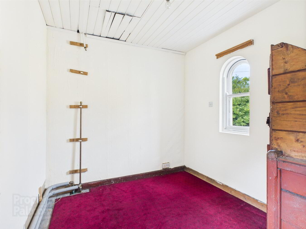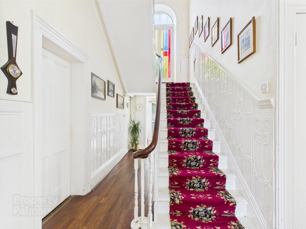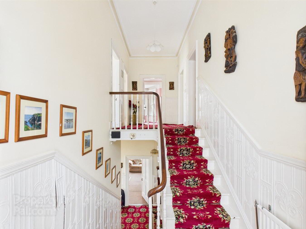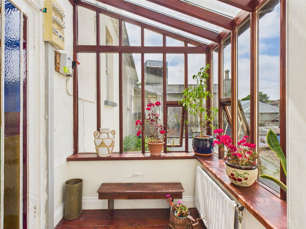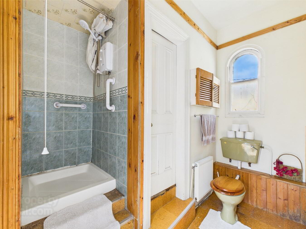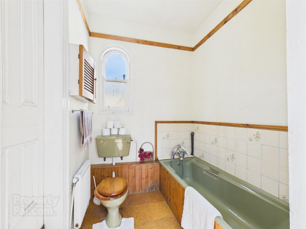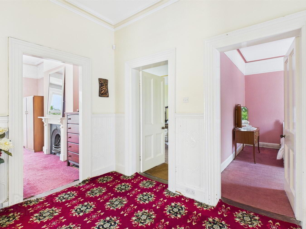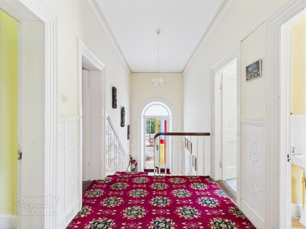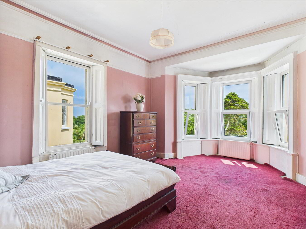2 Rocklands,
Tramore, X91HV06
5 Bed Semi-detached House
Price €575,000
5 Bedrooms
3 Bathrooms
Property Overview
Status
For Sale
Style
Semi-detached House
Bedrooms
5
Bathrooms
3
Property Features
Tenure
Freehold
Property Financials
Price
€575,000
Stamp Duty
€5,750*²
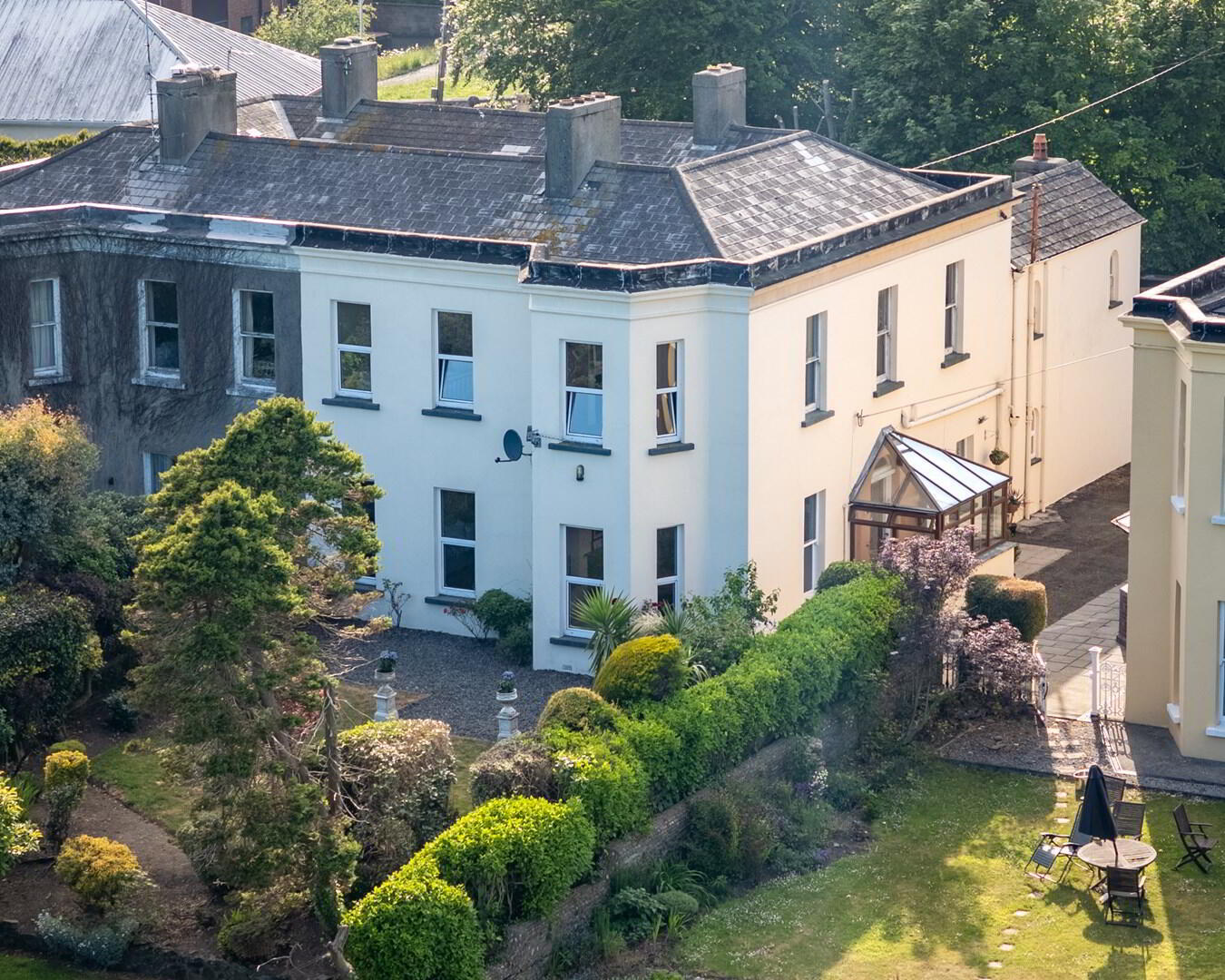
No. 2 Rocklands is a beautifully preserved Victorian residence, exuding character and charm with a graceful bay-fronted facade. This rare and elegant semi-detached two-storey home retains many of its original features, offering a glimpse into the architectural grace of its era. Set within Rocklands, a quiet and exclusive cul-de-sac of just five homes, the property enjoys both privacy and prestige in one of Tramore’s most sought-after residential addresses.
Tucked away off the Pond Road, this exceptional home rests on a mature, private site, meticulously maintained and offering a serene retreat in the heart of Tramore. The tranquil cul-de-sac setting ensures a peaceful and secure living environment. From the first floor, the property enjoys beautiful sea views, adding a special coastal charm to its character. To the rear, a stunning south-east facing garden unfolds, a true sanctuary of calm and colour. Beautifully landscaped and manicured lawn thoughtfully designed, the garden features a mix of lush greenery, sculpted hedging, and mature trees that provide natural privacy and shade. Whether enjoying a quiet morning coffee, unwinding in the afternoon sun, or hosting an elegant garden gathering, this exceptional outdoor space elevates the property to something truly special.
In addition to the main garden, the property also boasts a charming enclosed courtyard, offering a sheltered and sunlit space. This low-maintenance area enhances the home's outdoor living appeal, providing a versatile extension to the main house.
The location is second to none. Just moments away are Tramore’s top amenities, including the stunning Lafcadio Hearn Japanese Gardens, Tramore Beach, the bustling town centre, Victoria House Pub, the ever-popular Seagull Bakery, The Vee café, and a host of shops and services. Schools are within walking distance, making this an ideal home for families. Outdoor enthusiasts and nature lovers will be equally delighted with countless coastal beauty spots all nearby including The Doneraile and Newtown Cove.
Ground Floor:Entrance Porch:
2.87m x 1.65m (9' 5" x 5' 5") This charming conservatory-style entrance porch is filled with natural light, thanks to its expansive windows and glazed roof. The vibrant mosaic floor tiles create a bright and welcoming first impression.
Entrance Hall:
1.90m x 4.20m (6' 3" x 13' 9") and 4.49m x 2.12 m (14' 8" x 6' 11") The welcoming entrance hall sets a refined tone for the home, featuring elegant coving, high ceilings, carpet flooring and richly panelled doors. A graceful staircase with a polished wooden handrail adds a striking focal point, enhancing the period charm and sense of grandeur as you enter the property. A convenient cloakroom also provides storage space.
Lounge:
5.72m x 4.21m (18' 9" x 13' 10") This bright and spacious lounge features elegant full-height sash-style bay windows that flood the space with natural light and offer picturesque views of the lush rear garden. A second large window adds to the double-aspect outlook, creating an airy and welcoming atmosphere throughout the day. With high ceilings and a charming period fireplace this lounge provides an inviting setting for everyday living and relaxed entertaining.
Drawing Room:
6.09m x 4.22m (20' 0" x 13' 10") This elegant drawing room is filled with natural light from its large sash-style windows that face directly onto the beautifully maintained rear garden. Generous in size and featuring high ceilings with ornate cornicing and a period fireplace, the room connects seamlessly to the dining area through grand double doors, creating a flowing and versatile living space.
Dining Room:
4.49m x 4.20m (14' 9" x 13' 9") This bright and elegant dining room features high ceilings, ornate cornicing, and a striking period fireplace with tiled surround. Grand double doors open into the drawing room, while a large sash window offers a charming view of the beautiful rear courtyard.
Bedroom 1:
2.76m x 1.98m (9' 1" x 6' 6") This convenient downstairs bedroom features a large window allowing for plenty of natural light and is fitted with a wash hand basin with carpet flooring.
Bathroom:
2.19m x 2.50m (7' 2" x 8' 2") This spacious, fully tiled bathroom features a walk-in shower, wash hand basin and WC. A large feature arched window provides natural light, enhancing the bright and airy feel of the room.
Kitchen:
4.73m x 4.28m (15' 6" x 14' 1") This character-filled kitchen features a charming blend of rustic and traditional elements. It boasts green shaker-style cabinetry with ample storage. A standout feature is the recessed fireplace with exposed brick arch with a solid-fuel stove perfect for creating a warm and welcoming atmosphere while a ceiling skylight provides excellent natural light. The flooring is made of large flagstones, adding to the rustic charm and durability of the space. A wooden staircase leads to a bonus room above.
Utility Room:
1.74m x 2.83m (5' 9" x 9' 3") Featuring practical and easy to maintain tiled flooring, plumbed for appliances with a sink, its designed to accommodate washing machines, dryers and other appliances. A door leading to the courtyard enhances the functionality allowing for easy access to outdoor areas.
Office/Games Room:
3.54m x 2.82m (11' 7" x 9' 3") This versatile room offers excellent flexibility as a home office or a games room, and features carpet flooring along with the convenience of an adjoining WC.
Room Above Kitchen:
2.47m x 3.31m (8' 1" x 10' 10") Bonus room situated above the kitchen, offering flexible potential.
First Floor:
Return:
1.65m x 1.69m (5' 5" x 5' 7") At the first-floor return, this charming landing is elevated by a striking feature door with colourful stained glass panels, casting a warm, vibrant glow throughout the space. While the door opens out onto a lovely glass-windowed conservatory area with timber flooring.
Bathroom:
1.83m x 2.59m (6' 0" x 8' 6") This characterful bathroom offers a full suite including a WC, wash hand basin, bath, and a separate shower enclosure with electric shower. A charming arched window allows natural light to brighten the room.
Landing:
3.29m x 2.12m (10' 10" x 6' 11") Bright and spacious upstairs landing featuring classic carpet flooring, white character wall panelling and high ceilings.
Bedroom 2:
6.17m x 4.17m (20' 3" x 13' 8") This spacious, light-filled bedroom features elegant coving, carpet flooring, and a charming period fireplace, with two large sash windows framing breathtaking views of the landscaped back garden and sea beyond. A perfect blend of character and natural beauty, it offers an inviting and tranquil retreat.
Bedroom 3:
5.85m x 4.34m (19' 2" x 14' 3") This generously sized bedroom features a beautiful bay window and an additional large sash window, both flooding the space with natural light and offering delightful views over the back garden and sea beyond. The room is finished with carpet flooring, elegant coving, and includes a period fireplace that adds character and warmth.
Bedroom 4:
4.67m x 4.19m (15' 4" x 13' 9") Featuring a large sash window, carpet flooring and elegant coving that accentuates the rooms classic charm.
Bedroom 5:
4.43m x 2.09m (14' 6" x 6' 10") Featuring a large sash window, carpet flooring and a wash hand basin.
Guest WC:
1.89m x 2.06m (6' 2" x 6' 9") Bright and generously proportioned guest WC with a large sash window, WC, and wash hand basin.
Outside and Services:
Features:
Beautifully presented Victorian home showcasing timeless character and charm.
Peaceful setting in a quiet exclusive cul-de-sac in one of Tramores most sought-after residential addresses.
Spacious reception rooms and five bedrooms offer generous, versatile accommodation offering flexible living arrangements.
Beautifully landscaped south-east facing garden to rear with manicured lawn, sculpted hedging, and mature trees.
Two sheds provide convenient storage.
Off-road parking.
Enjoys lovely sea views from the first floor.
Oil fired central heating.
Mains water and sewerage.
Minutes from Tramore Town Centre, Tramore Beach, schools, with a host of amenities on the doorstep.

Click here to view the 3D tour
