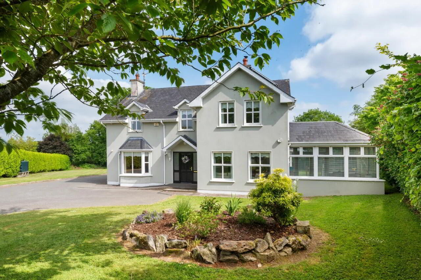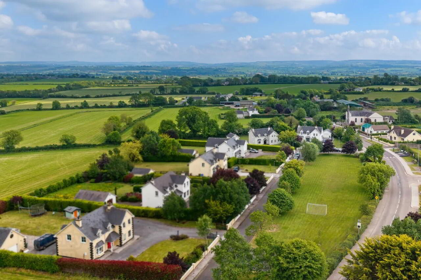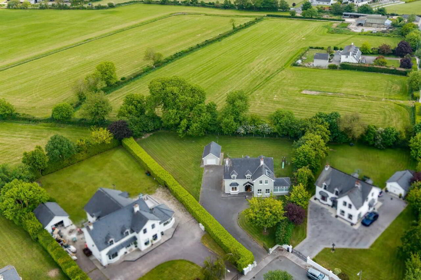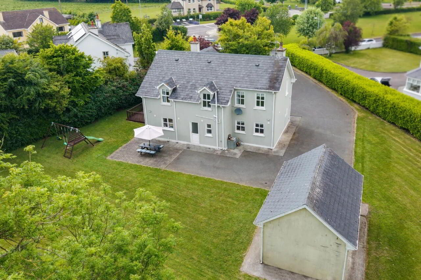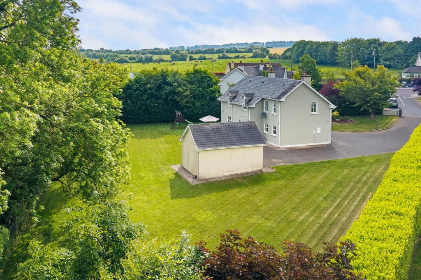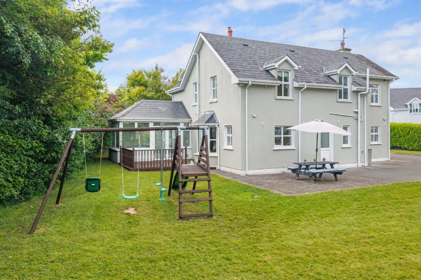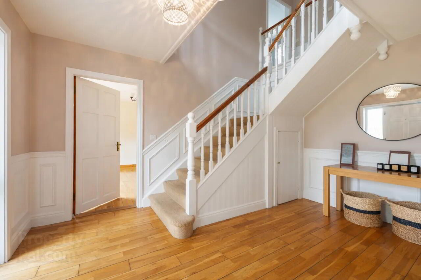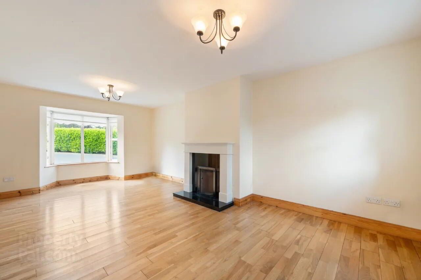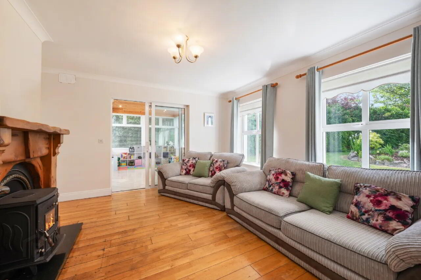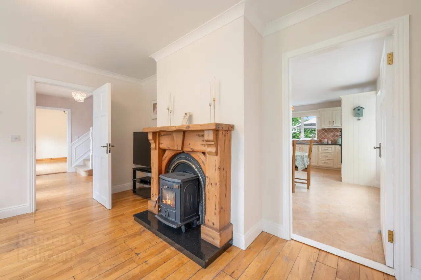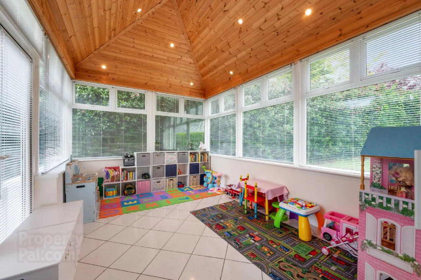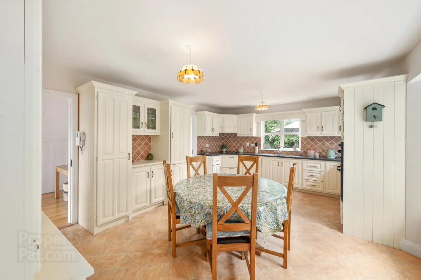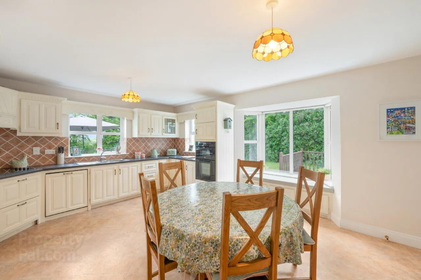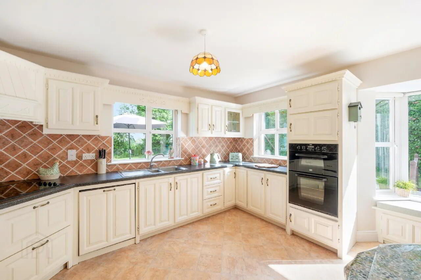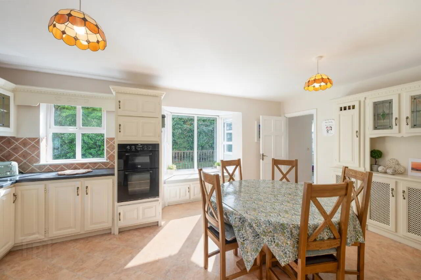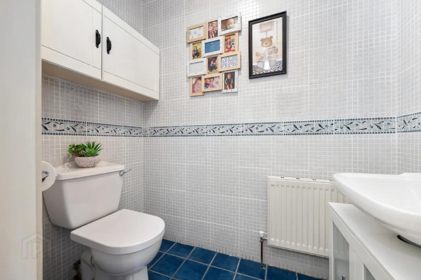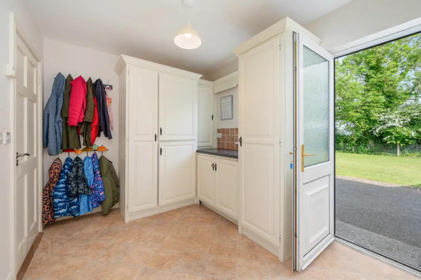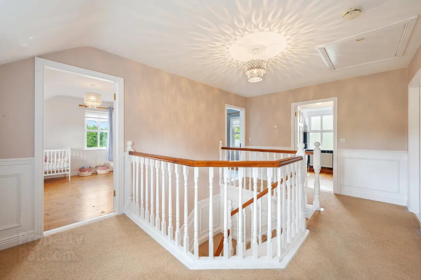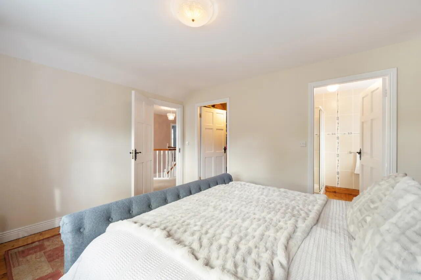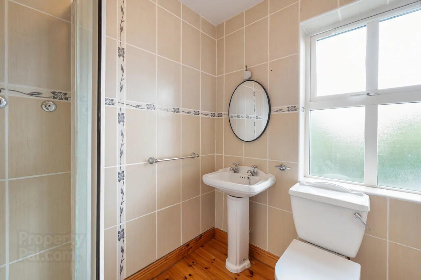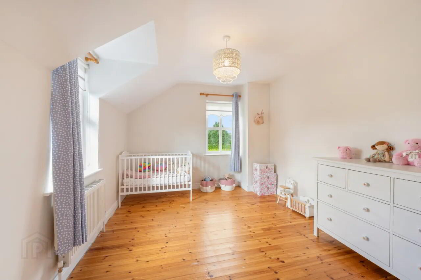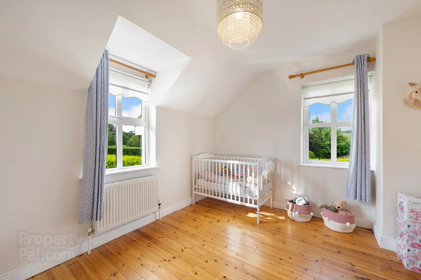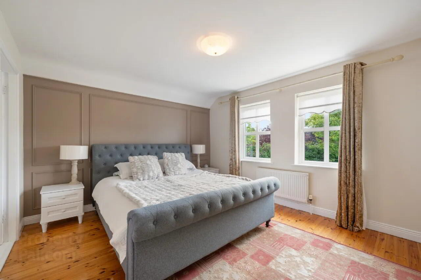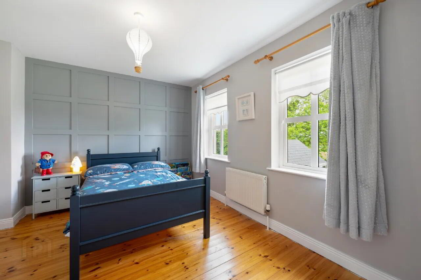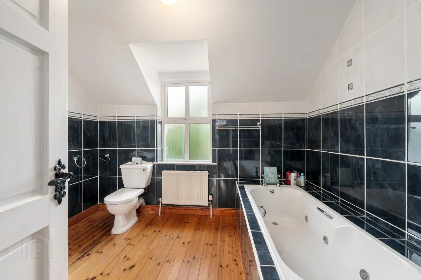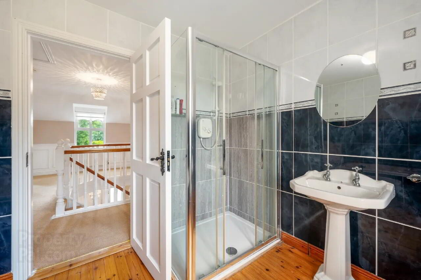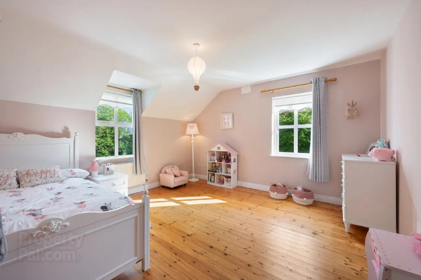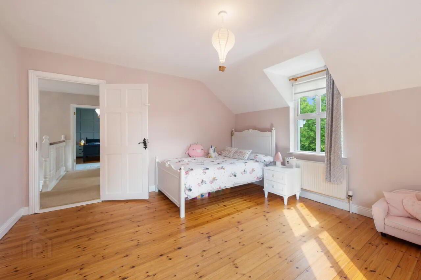2 Cill An Oir,
Coolagown, Fermoy, P61E091
4 Bed House
Asking Price €550,000
4 Bedrooms
3 Bathrooms
Property Overview
Status
For Sale
Style
House
Bedrooms
4
Bathrooms
3
Property Features
Tenure
Not Provided
Energy Rating

Property Financials
Price
Asking Price €550,000
Stamp Duty
€5,500*²
Property Engagement
Views Last 7 Days
18
Views Last 30 Days
106
Views All Time
268
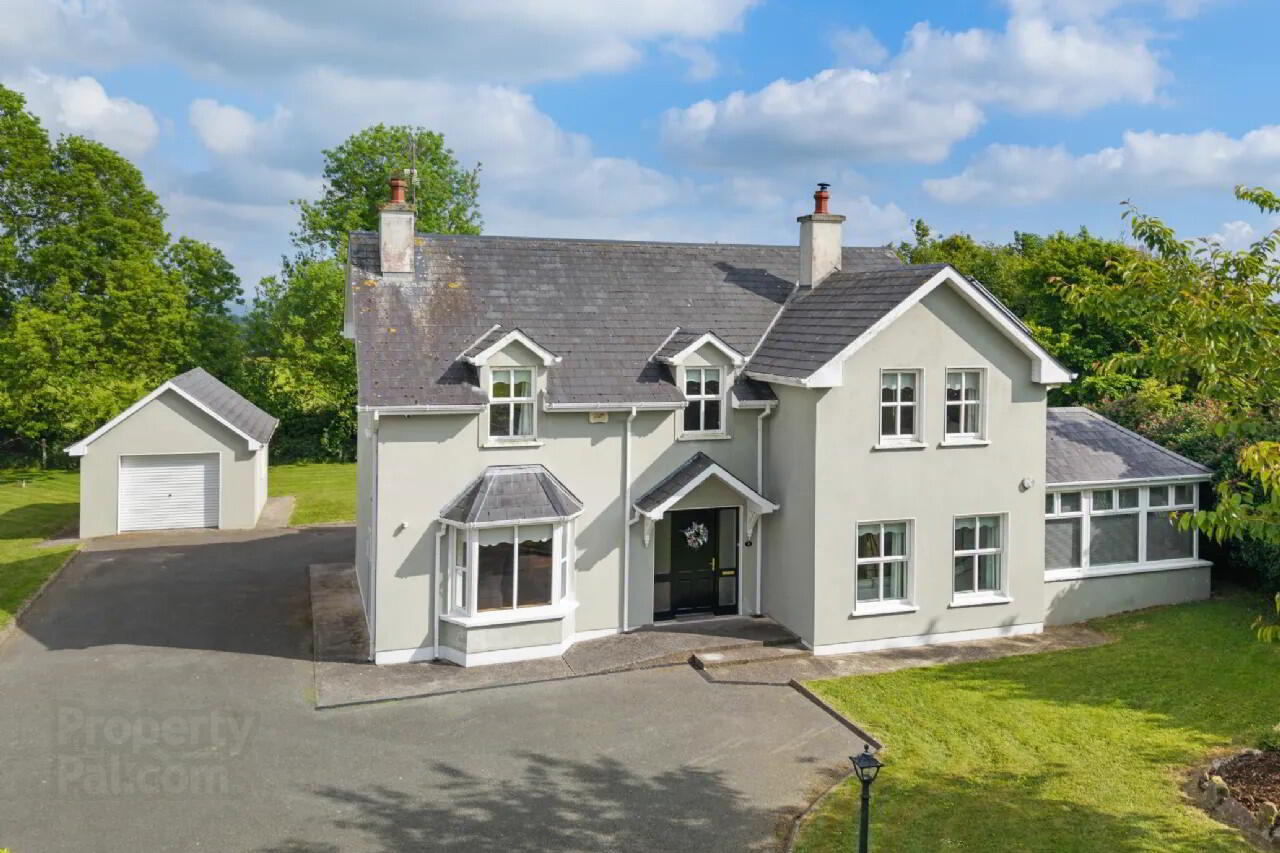
Features
- Large corner site
- Patio area to the rear
- Timber decking area off sunroom to the side
- Group water scheme
- Tarmac driveway
- Solar panels
- Cctv and electric gate
- Detached garage
- Overlooking a green area
- Private mature site with southerly rear aspect
The living accommodation extends to approximately
191.5 sq. m. which is 2056 sq. ft. over two floors incorporating 2 living rooms and a spacious sunroom.
No 2 Cill an Oir is located superb 0.5 acre site with mature lawns and gardens, block built detached garage, tarmac driveway and benefits from a southerly rear aspect. The Cill an Oir development comprises of 6 detached residence and the property also overlooks a superbly maintained green area.
The village of Coolagown is widely known for its many Tidy Town Awards over the recent years and is located approximately 6km from Fermoy town and the village of Castlelyons and is within a 30 minute motorway commute of Cork City. Entrance Hall 3.8m x 3.3m Timber flooring. Radiator with radiator cover. Featured wall panelling.
Kitchen/dining 5.6m x 4.1m Vinyl floor covering. Wall and floor units. Tiled splashback. Bay window with featured window seat. Radiator. Integrated appliances.
Utility Room 3.2m x 2.78m Wall and floor units. Vinyl floor covering. Radiator.
Guest Wc 2m x 1.2m Tiled floor to ceiling. Wc., whb, vanity unit. Radiator.
Sitting Room 4m x 6.3m Timber flooring. Solid fuel fireplace with marble fire surround. Radiator. Bay window.
Living Room 4m x 4.2m Timber flooring. Solid fuel stove with solid timber fire surround. Radiator.
Sunroom 3.9m x 3.1m Tile flooring. Vaulted ceiling. Recessed lighting.
Upstairs:
Bedroom 1 4.3m x 3.6m Timber flooring. Radiator.
Ensuite 2.2m x 2.1m Timber flooring. Tiled walls. Wc., whb, radiator and electric shower.
Fitted wardrobe 2.2m x 1.9m Timber flooring. Fully shelved.
Bedroom 2 4.1m x 4m Timber flooring. Radiator.
Bedroom 3 3.8m x 3m Timber flooring. Radiator.
Bedroom 4 3.8m x 3.1m Timber flooring. Radiator.
Main Bathroom 3.1m x 3.2m Timber flooring. Radiator. Tiled walls. Wc., whb, electric shower, jacuzzi bath and radiator.
Detached Garage 6m x 4m Wired.
BER: B3
BER Number: 107637316
Energy Performance Indicator: 137.73
Fermoy (pop. 2,270) lies about 30 miles to the north-east of Cork city on the Blackwater River. It was a garrison town and at one time had the largest concentration of troops in the country. Today the town is well known for angling, particularly salmon. It is strategically located, just where the main roads from Dublin to Cork and Rosslare to Killarney intersect.
The Blackwater valley is well known for its period houses and one of the finest, Castle Hyde, now owned by Micheal Flatley of Riverdance, is just outside the town. It was once the home of Douglas Hyde, founder of the Gaelic League and the first President of the Irish Republic.
BER Details
BER Rating: B3
BER No.: 107637316
Energy Performance Indicator: 137.73 kWh/m²/yr

