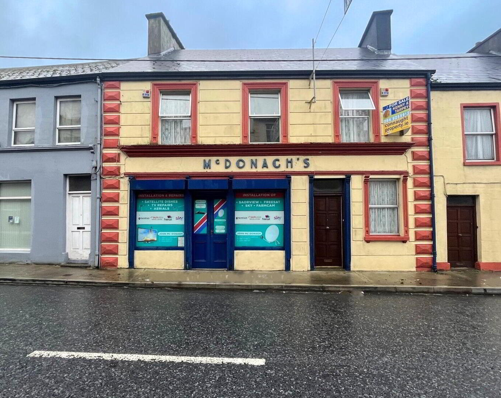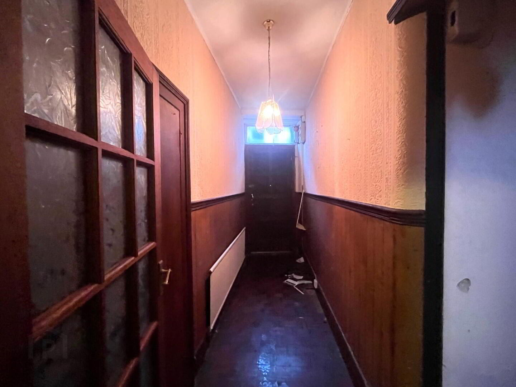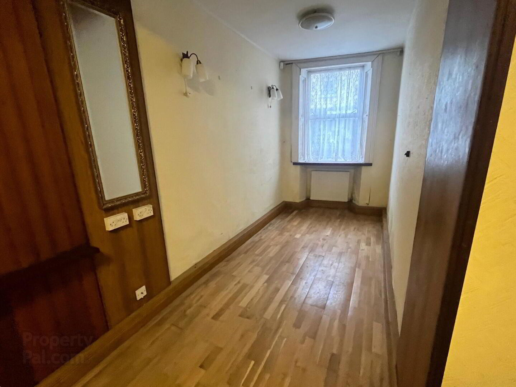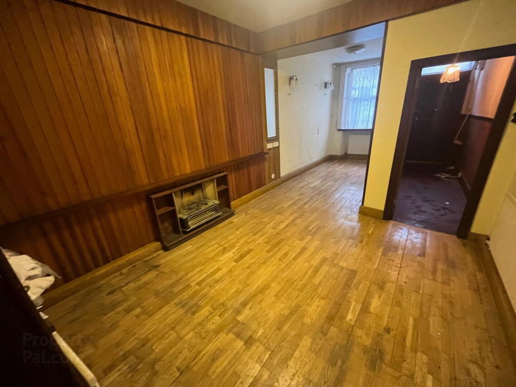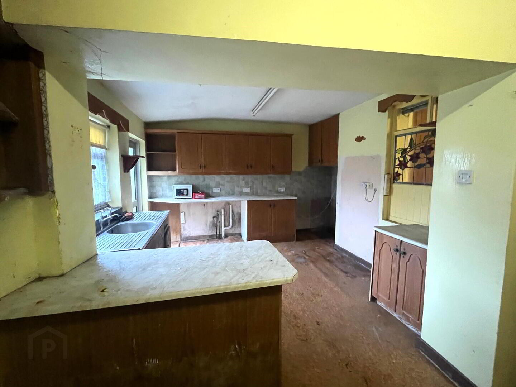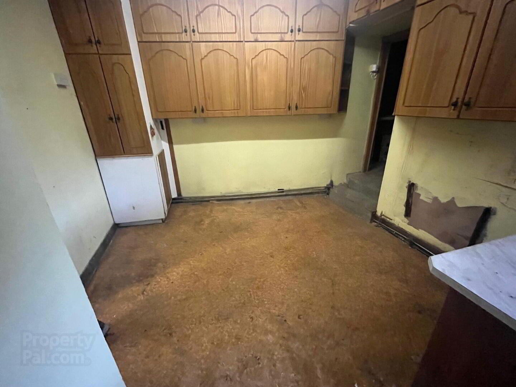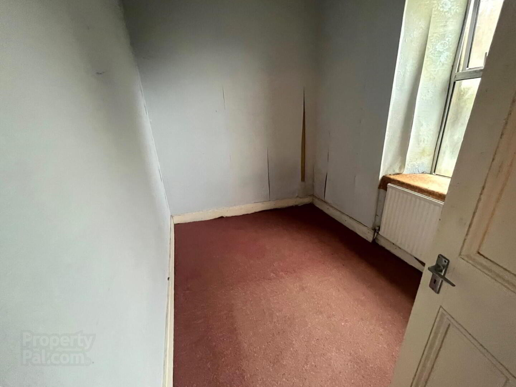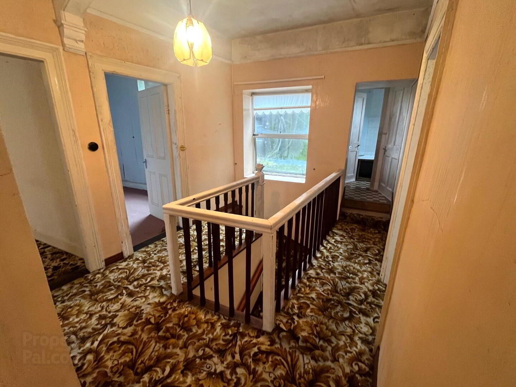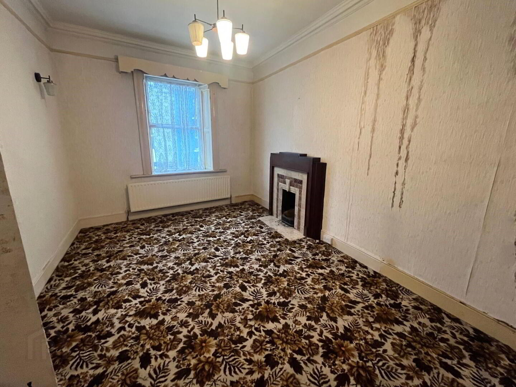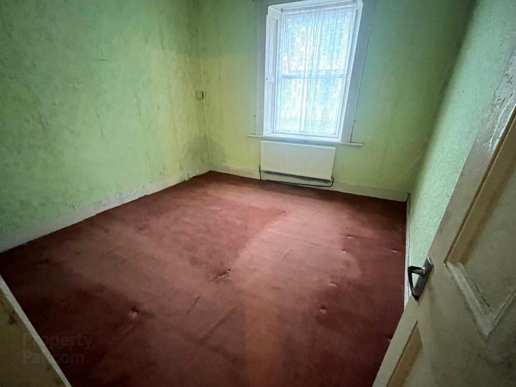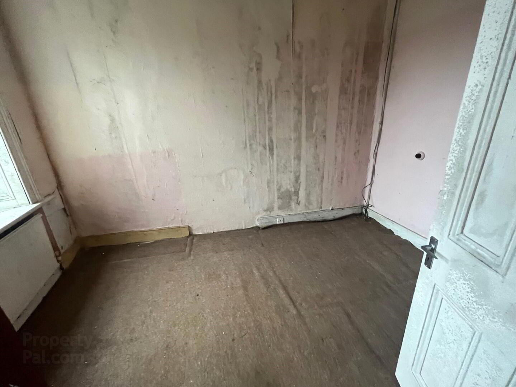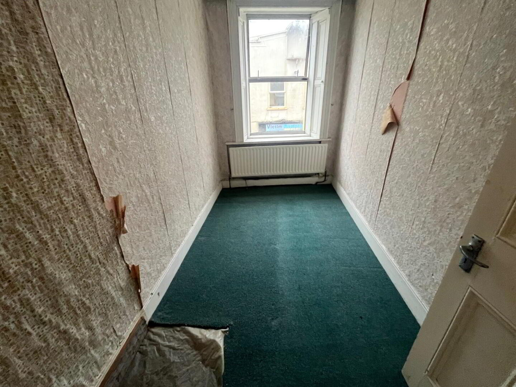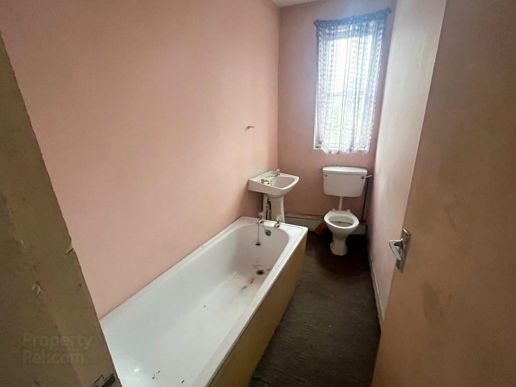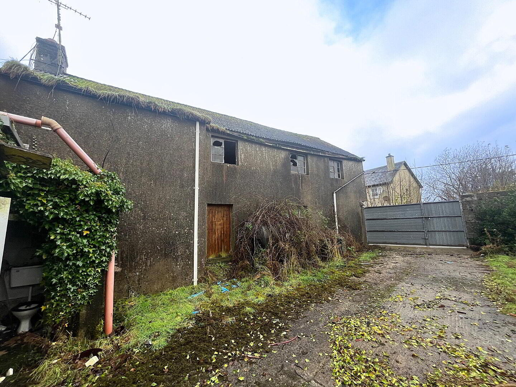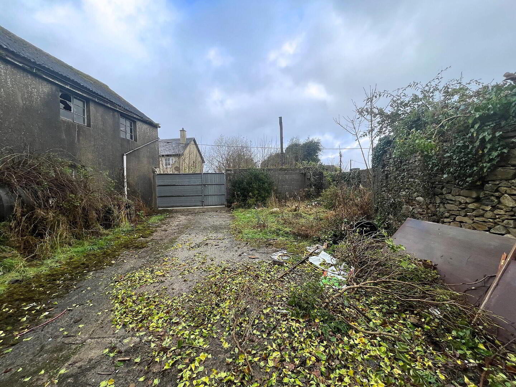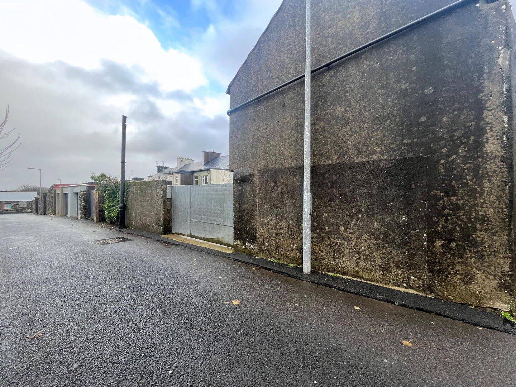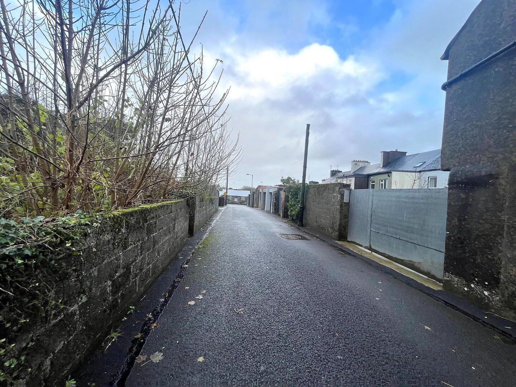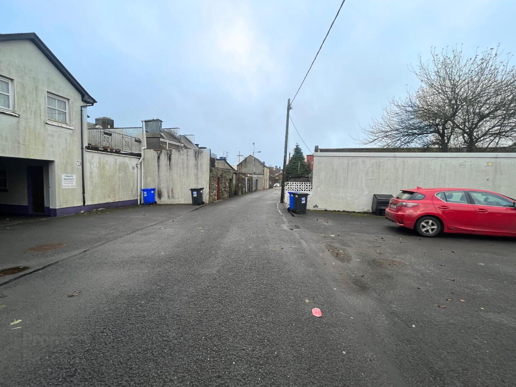Aiden Street,
Kiltimagh, F12HE28
4 Bed Terrace House
Guide Price €180,000
4 Bedrooms
1 Bathroom
1 Reception
Property Overview
Status
For Sale
Style
Terrace House
Bedrooms
4
Bathrooms
1
Receptions
1
Property Features
Size
154.2 sq m (1,660 sq ft)
Tenure
Not Provided
Property Financials
Price
Guide Price €180,000
Stamp Duty
€1,800*²
Property Engagement
Views Last 7 Days
23
Views Last 30 Days
137
Views All Time
260
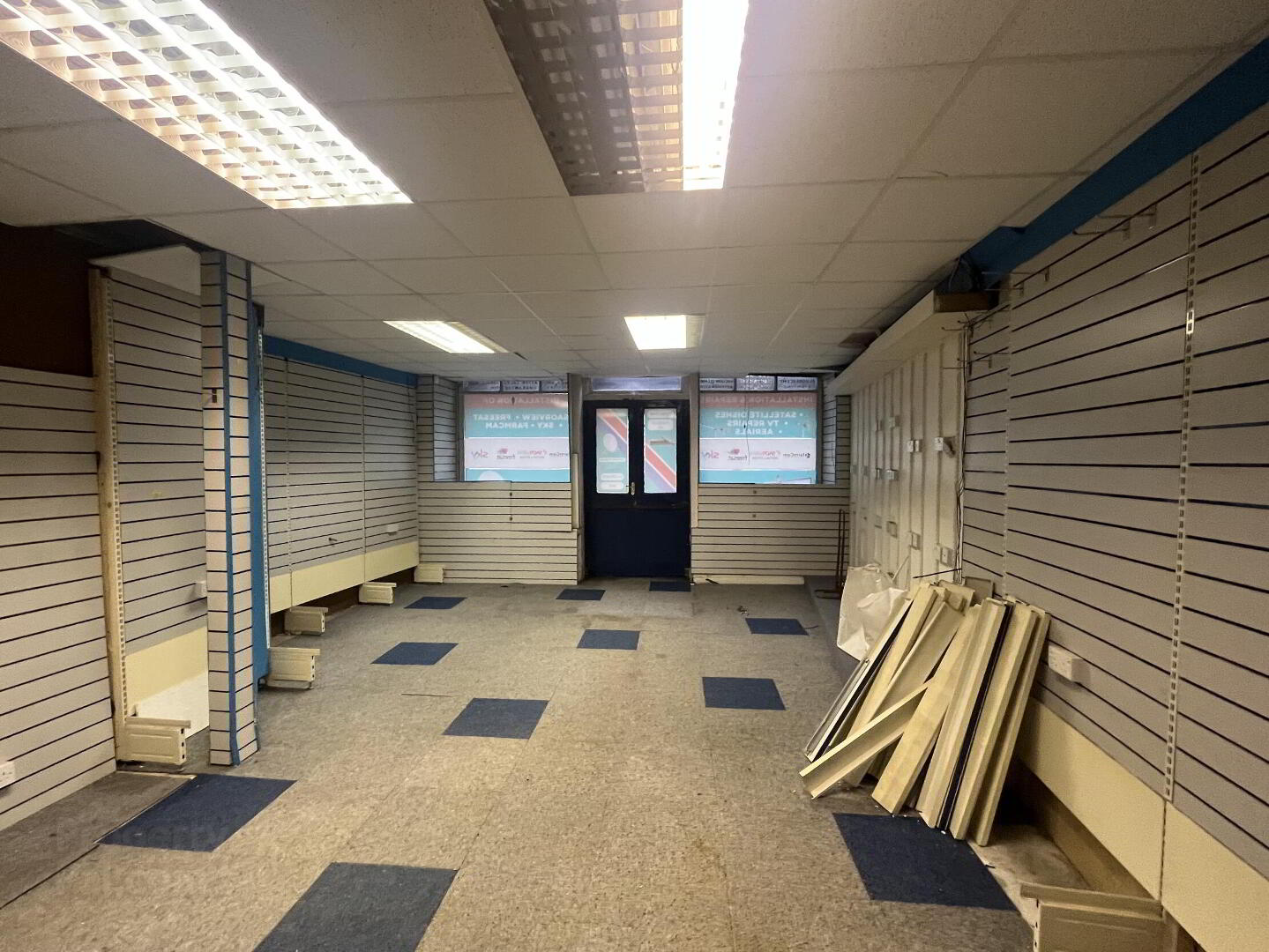
Situated in a prime central location along Kiltimagh’s main thoroughfare, this landmark property presents a rare and exciting redevelopment opportunity. Spanning approx. 1,660 sq.ft., the property features substantial road frontage and benefits from newly slated roof. While the property requires full refurbishment throughout, it offers immense potential for commercial, residential, or mixed-use development.
The commercial unit comprises of approximately 31.41 sq.m of floor space and includes a spacious workshop equipped with a workbench and built-in storage. A separate entrance leads to the private living accommodation.
To the rear of the property is a spacious back yard with a substantial store and overhead loft. The back yard leads on to Aiden Street rear. There are double gates with vehicular access.
The accommodation includes :
Ground Floor - Shop Unit, Work Shop, Entrance Hallway, Living Room, Kitchen/Dining Room.
1st Floor - Sitting Room, 4 Bedrooms, 1 Bathroom, 1 WC.,
This property represents an exceptional investment and redevelopment opportunity, and viewing is highly recommended.
MEASUREMENTS AND FEATURES:
Shop Unit 7.028 x 4.47
Work Shop 3.8 x 3.8
Entrance Hallway 4.766 x 1.24
Living Room 7.2 x 3.3
Kitchen/Dining Room 6.387 x 3.2
Upstairs:
Sitting Room 4.9 x 3.37
Bedroom 1 3.74 x 1.970
Bedroom 2 3.46 x 3.44
Bedroom 3 3.813 x 2.785
Bedroom 4 3.00 x 2.75
Bathroom 2.066 x 1.3
Wash hand basin, wc, bath
WC 1.00 x 1.00
Rear of Properties:
Store 7.68 x 3.891
Overhead Loft 7.68 x 3.891
FEATURES:
Commercial/Residential dwelling situated in a prime central location. Extends to circa 1660 sq.,ft.
Requires complete renovation throughout.
Newly slated roof.
Commercial Unit area - 31.41 sq.mt., together with a spacious work shop.
A separate entrance to the private living accommodation.
4 Bedrooms.
1 Bathroom.
To the rear - a substantial store + overhead loft.
Large back yard leading on to Aiden Street rear.
Double gates with vehicular access.
DIRECTIONS:
The property is located on Aiden Street, Kiltimagh, just opposite the IRD offices. Look out for the DNG Gilligan sign & Connaught Property sign.
Eircode for the property is : F12 HE28.
VIEWING DETAILS:
Highly recommended and by appointment only by Joint Selling Agents:
DNG Gilligan, James Street, Claremorris, Co. Mayo - 094 9371395 - 087 2348664
Connaught Properties, Market Square, Charlestown, Co. Mayo - 094 9255912 - 086 843606

