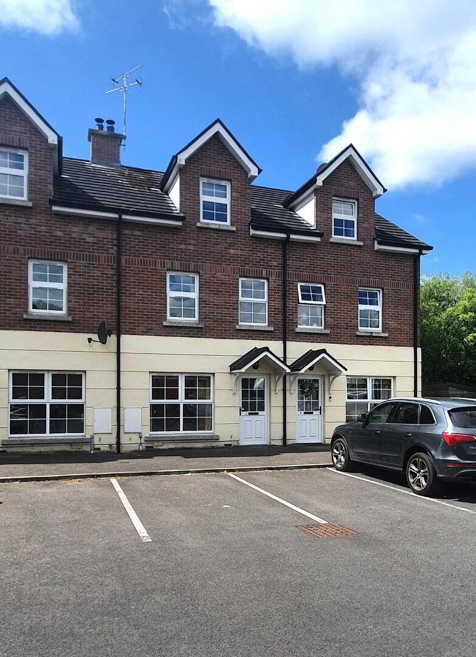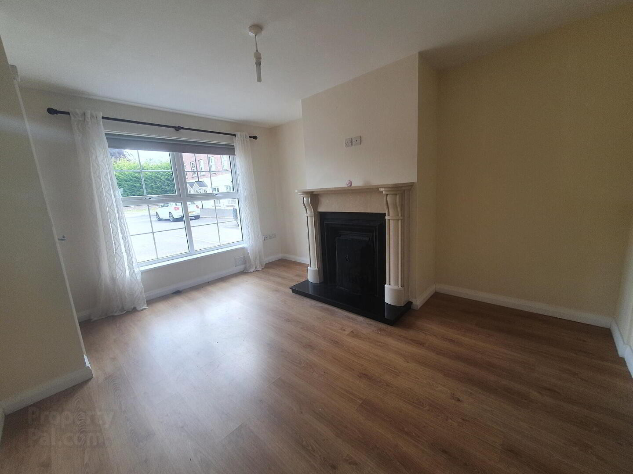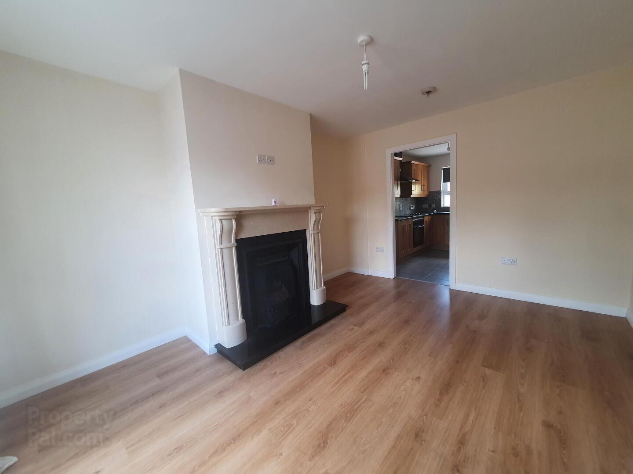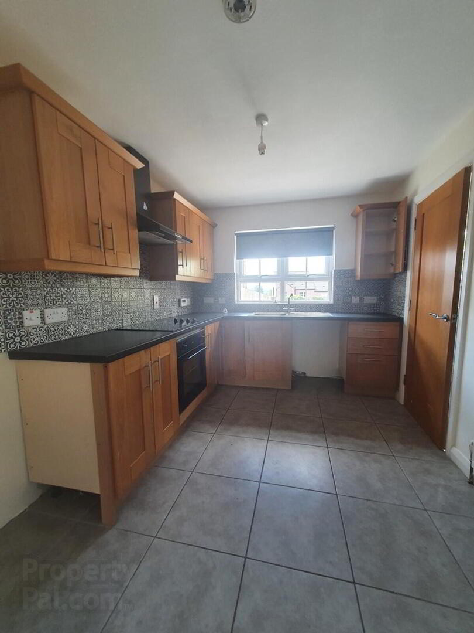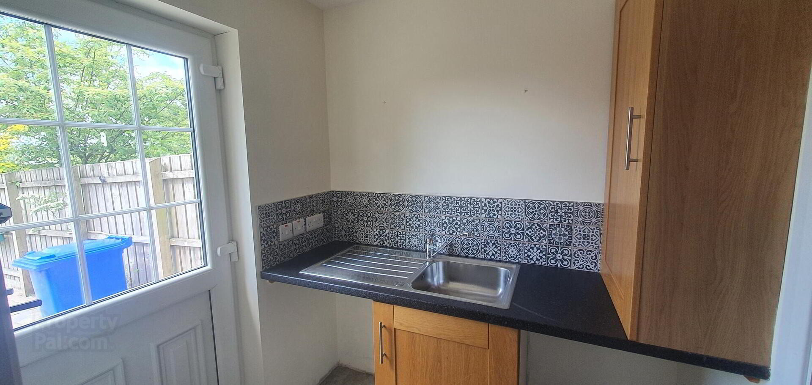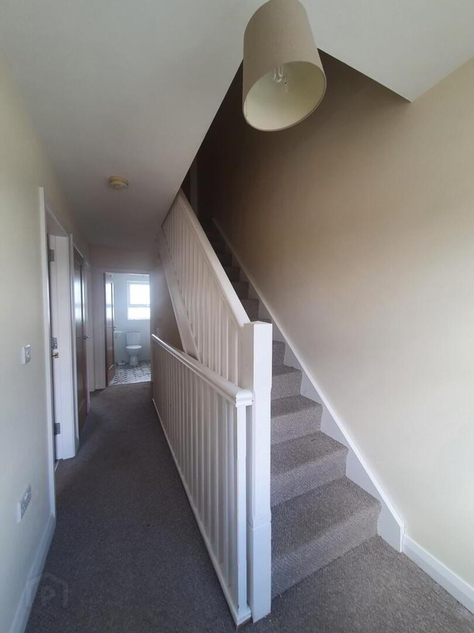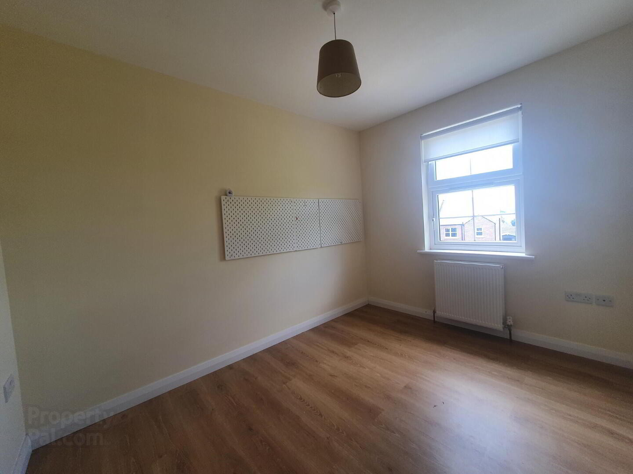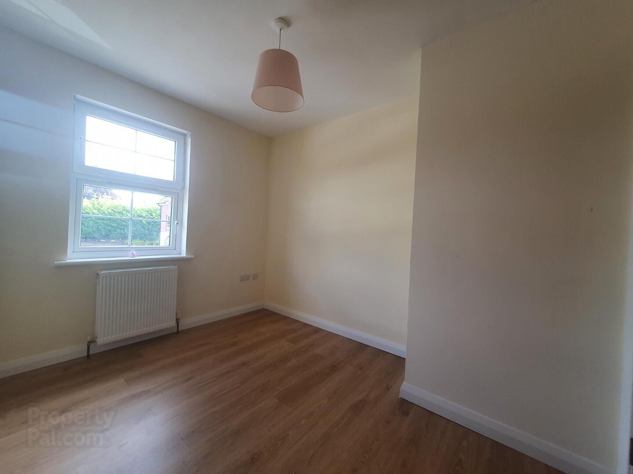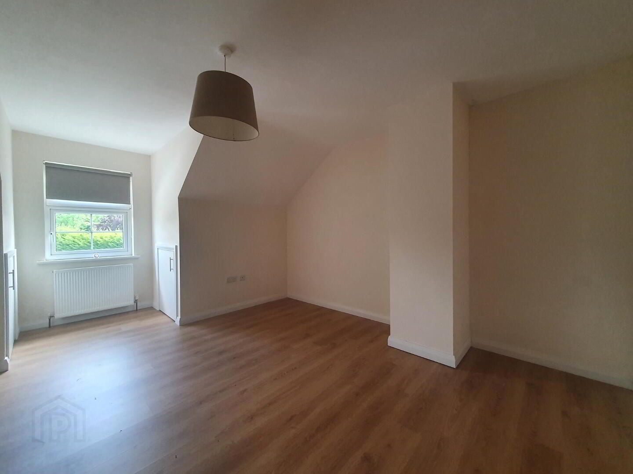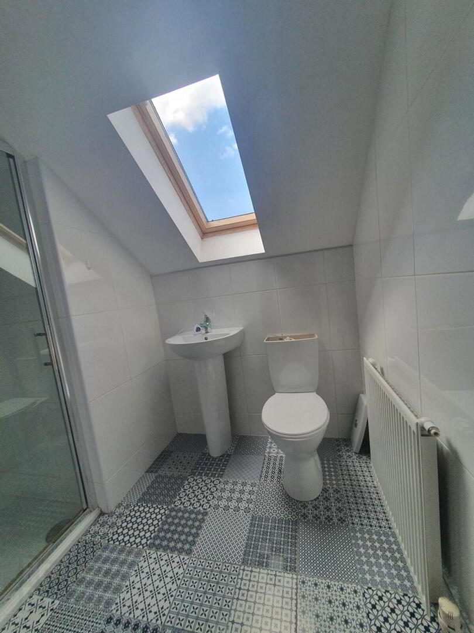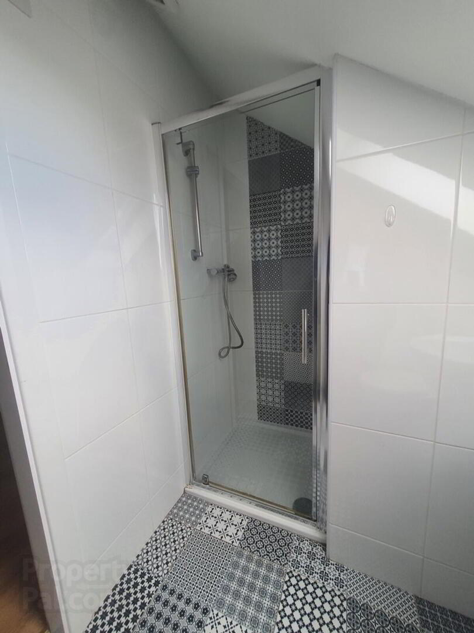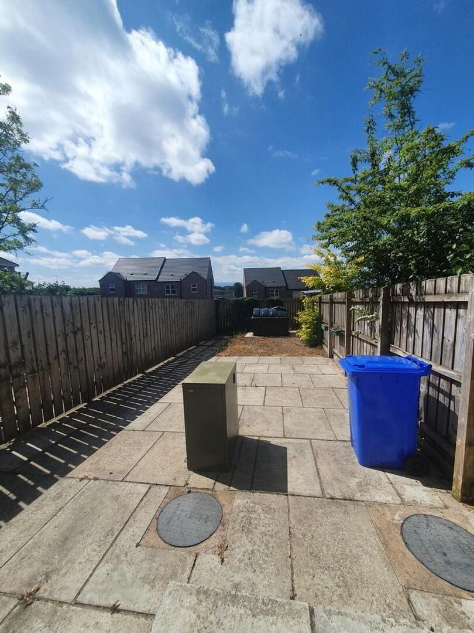8 Deer Park,
Enniskillen, BT74 4GU
3 Bed Townhouse
Asking Price £165,000
3 Bedrooms
3 Bathrooms
1 Reception
Property Overview
Status
For Sale
Style
Townhouse
Bedrooms
3
Bathrooms
3
Receptions
1
Property Features
Tenure
Freehold
Energy Rating
Heating
Oil
Property Financials
Price
Asking Price £165,000
Stamp Duty
Rates
£967.60 pa*¹
Typical Mortgage
Legal Calculator
Property Engagement
Views Last 7 Days
404
Views Last 30 Days
1,257
Views All Time
3,225
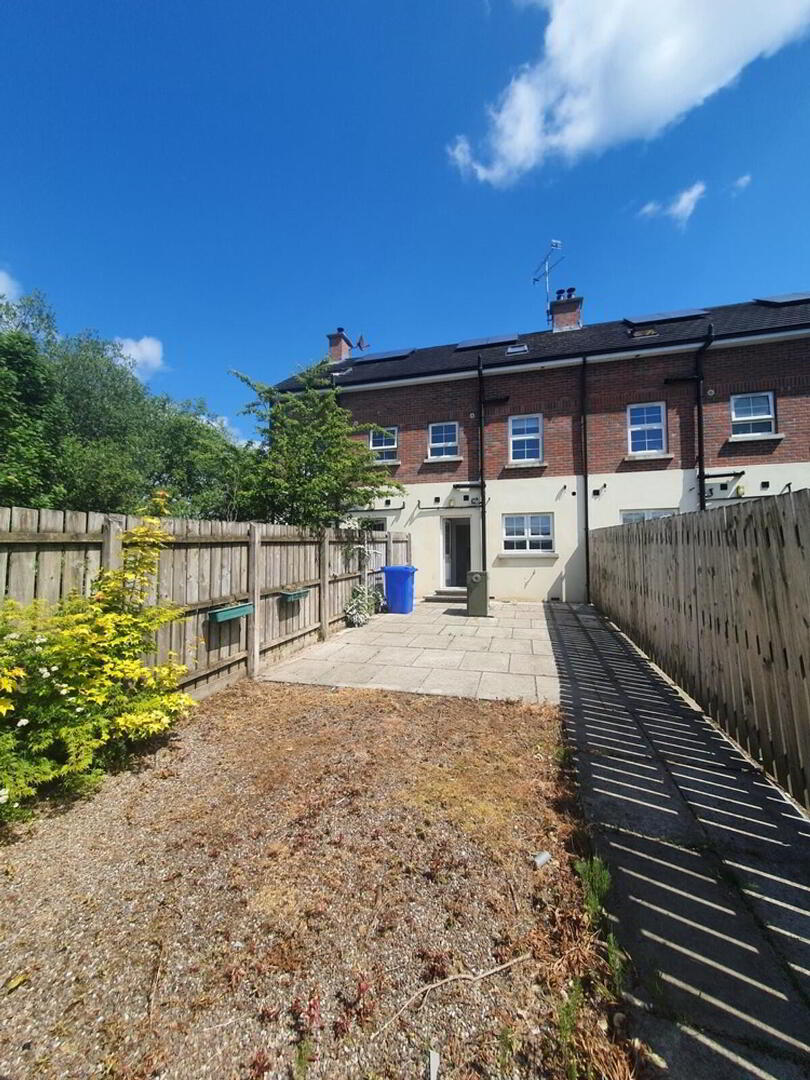
8 DEER PARK, ENNISKILLEN. BT74 4GU
Modern 3-Bedroom Mid-Terrace Townhouse in Prime Enniskillen Location
8 Deer Park, Enniskillen, BT74 4GU
Located within a highly desirable development just off the Tempo Road, this beautifully presented three-storey mid-terrace townhouse offers spacious, modern living just two miles from Enniskillen town centre. With excellent access to local schools, shops, and amenities, this property is ideal for families, professionals, or those looking for a well-connected yet private home.
Offering well-proportioned accommodation across three levels, the home includes three generous bedrooms, with the master benefiting from its own ensuite. A bright and airy reception room and a modern kitchen/dining area provide comfortable living spaces, while oil-fired central heating and white PVC double-glazed windows ensure warmth and efficiency throughout the year.
Externally, the property features a private enclosed rear garden, ideal for outdoor relaxation or entertaining. Off-street parking to the front adds further convenience. Set within a quiet and established residential area, this property offers both comfort and practicality in a highly sought-after location.
With its modern layout, tasteful presentation, and excellent location just a short commute to both Enniskillen and Tempo, 8 Deer Park represents a fantastic opportunity for first-time buyers, families, or buy-to-let investors.
Key Features:
- Stylish 3-bedroom mid-terrace townhouse
- Accommodation set over three floors
- Master bedroom with ensuite
- Spacious and well-presented living areas
- Modern kitchen and dining space
- Oil-fired central heating and double glazing
- Enclosed rear garden
- Off-street parking
- Excellent location just off Tempo Road
- Close to schools, shops, and local amenities
- Only 2 miles from Enniskillen town centre
Viewing is highly recommended to appreciate all this superb home has to offer.
ACCOMMODATION
Entrance Hall: 4'3” x 4'3”
Living Room: 13'8” x 10'9”
Kitchen: 10'4” x 8'4”
Utility: 6'1” x 5'2”
W.C.: 6'1” x 5'2” max.
Bedroom 1: 16'7” x 10'9” max.
Ensuite: 7'6” x 5'0”
- W.C. and Whb.
- Shower
- Tiled floor.
Storage at top of stairs.
Bedroom 2: 10'5” x 7'10”
- Built in wardrobe
Hotpress off landing.
Bedroom 3: 10'4” x 7'10”
Bathroom: 7'0” x 5'9”
- W.C. and whb.
- Bath with shower over.
- Tiled floor and walls.
Patio area to rear.
RATES: £967.60
EPC: 76C
Viewing strictly by appointment with Montgomery Finlay & Co.
Contact Montgomery Finlay & Co.;
028 66 324485
-
- NOTE: The above Agents for themselves and for vendors or lessors of any property for which they act as Agents give notice that (1) the particulars are produced in good faith, are set out as a general guide only and do not constitute any part of a contract (2) no person in the employment of the Agents has any authority to make or give any representation or warranty whatsoever in relation to any property (3) all negotiations will be conducted through this firm.


