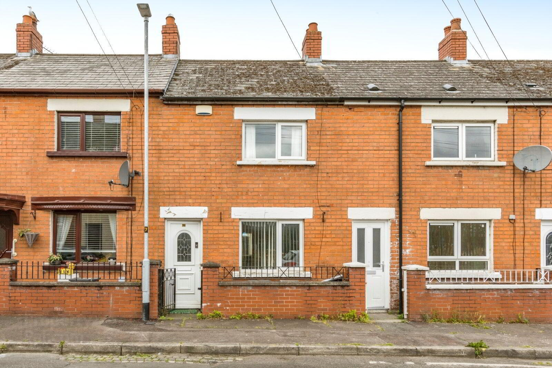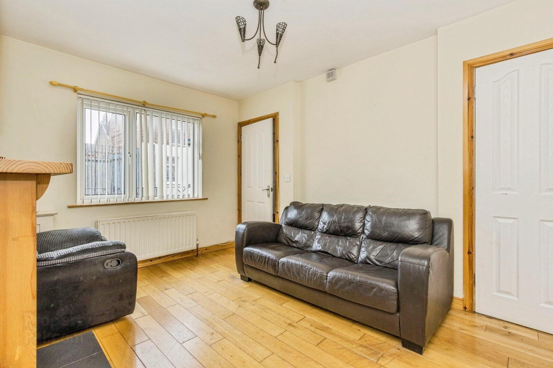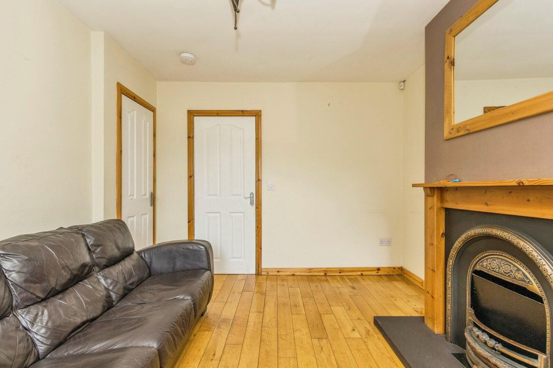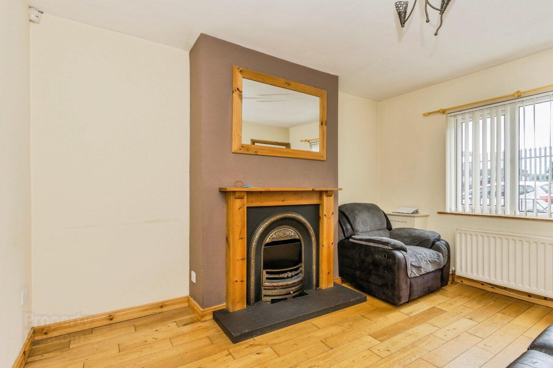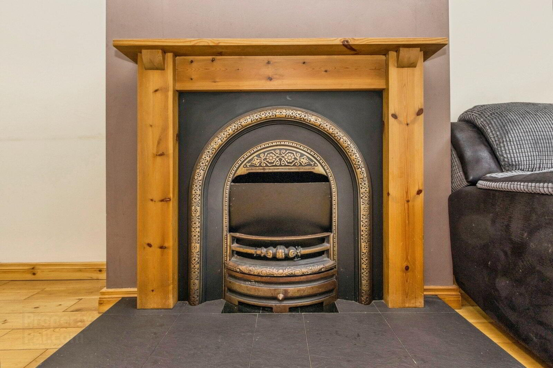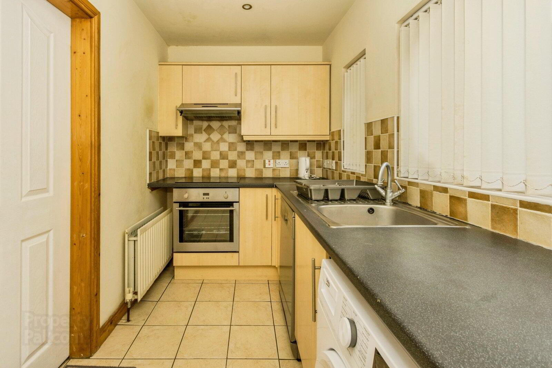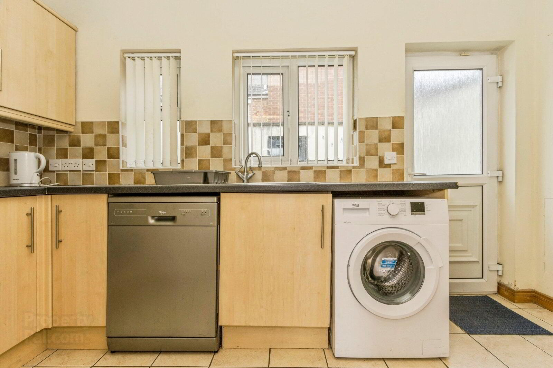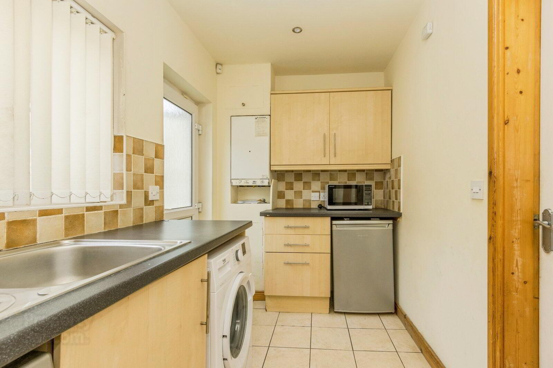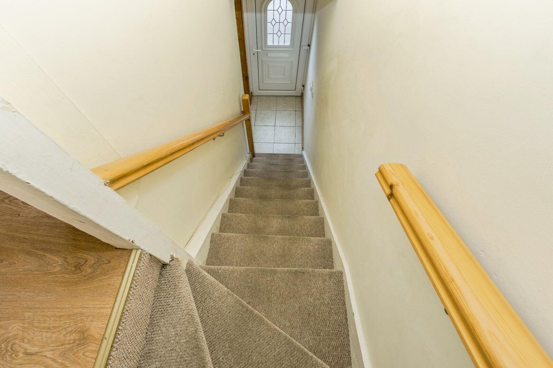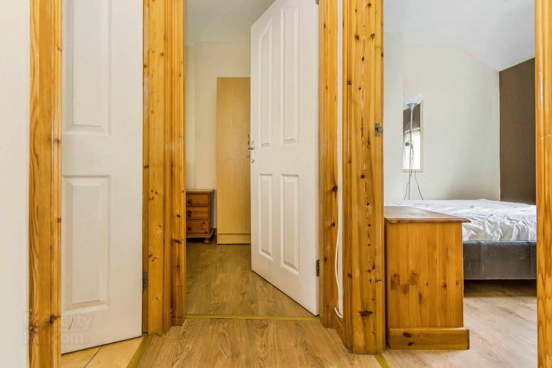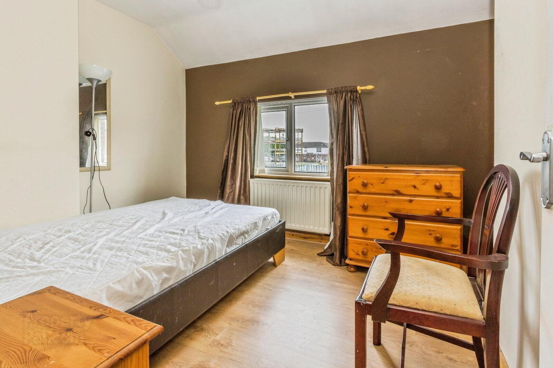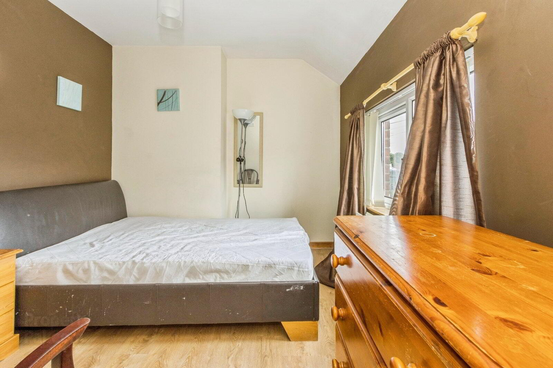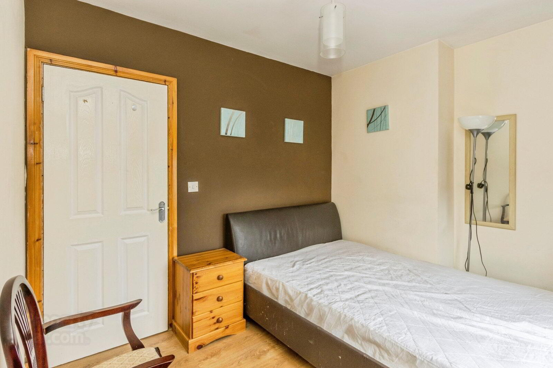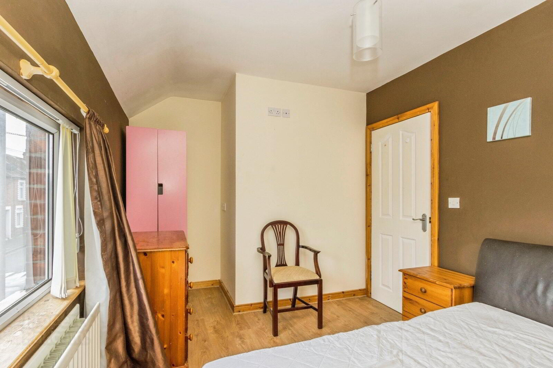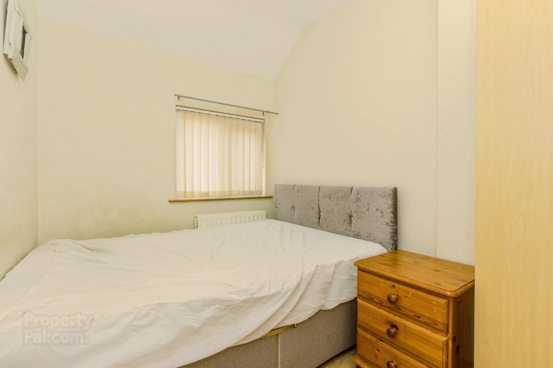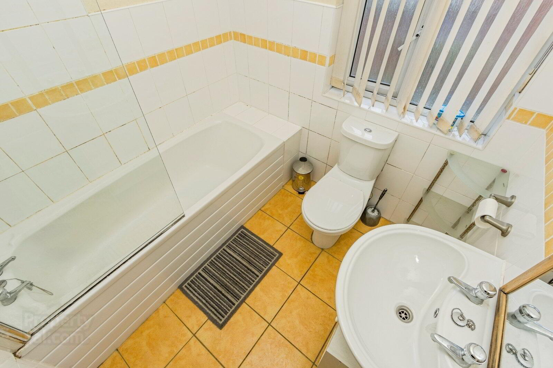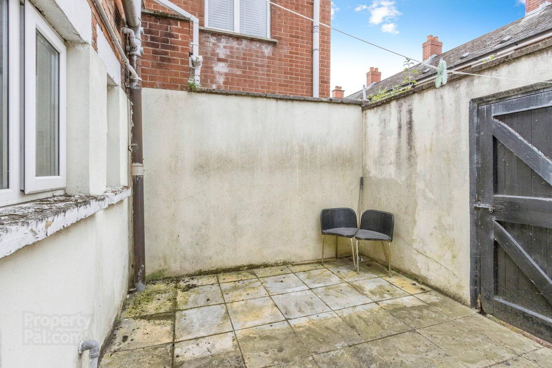36 Empire Street,
Belfast, BT12 6GJ
2 Bed House
Asking Price £109,950
2 Bedrooms
1 Bathroom
1 Reception
Property Overview
Status
For Sale
Style
House
Bedrooms
2
Bathrooms
1
Receptions
1
Property Features
Tenure
Not Provided
Energy Rating
Broadband
*³
Property Financials
Price
Asking Price £109,950
Stamp Duty
Rates
£527.62 pa*¹
Typical Mortgage
Legal Calculator
In partnership with Millar McCall Wylie
Property Engagement
Views Last 7 Days
51
Views Last 30 Days
488
Views All Time
3,369
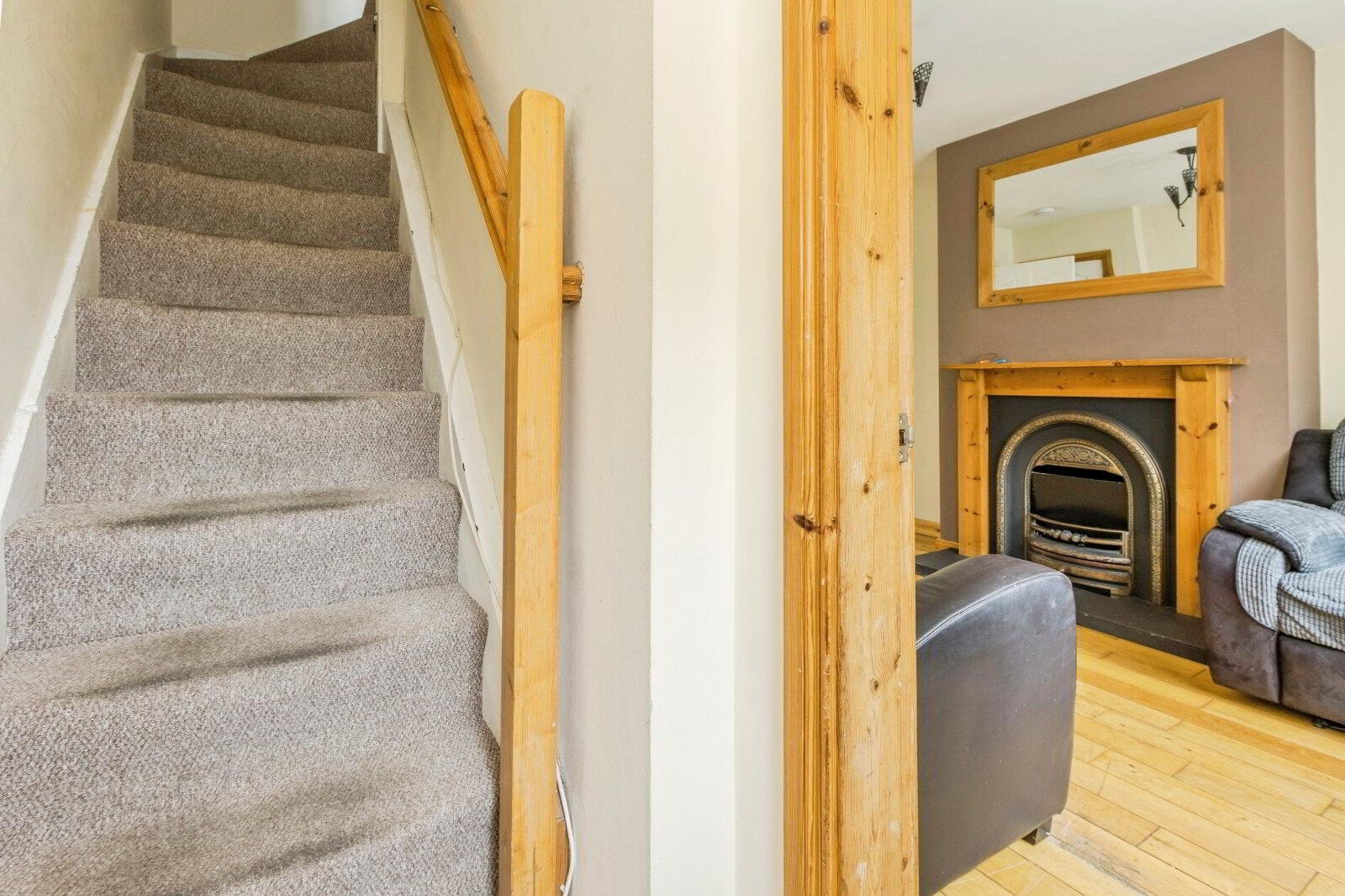
Features
- Superb Red Brick Mid Terrace
- Bright Living Room
- Modern Kitchen With Integrated Appliances
- Rental Income Circa. £800.00pcm
- Two Very Well Appointed Bedrooms
- Spacious Bathroom Suite
- Gas Fired Central Heating & PVC Double Glazing
- Walking Distance From Belfast City Hospital & Boucher Road
- Excellent First Time Buy Or Investment
An excellent first time buy or investment!
- DESCRIPTION
- Located just off the Donegall Road, this red brick terrace home offers a practical layout in a convenient location. The property includes a bright front lounge, a good sized kitchen, two generous double bedrooms and a bathroom with white suite. Externally, there is a small garden to the front and a spacious, enclosed yard to the rear. The property is well positioned offering a short walk or drive to the Belfast City Centre, Boucher Road and Belfast City Centre. This would be an excellent first time buy or investment and we would recommend viewing at your earliest convenience to avoid missing out.
- GROUND FLOOR
- Entrance Hall
- The entrance hall has a PVC front door and laminate flooring leading to the living room.
- Living Room
- 3.84m x 3.12m (12'7" x 10'3")
A bright living space with laminate flooring and cast iron fireplace. - Kitchen
- 4.06m x 1.78m (13'4" x 5'10")
The kitchen has a good range of high and low level units, basin with swan neck mixer tap, integrated electric hob and oven, and an extractor. The kitchen has also been plumbed for a dishwasher and washing machine. The kitchen has a tiled floor and part tiled walls, ceiling spotlights, and a PVC door to the rear yard. - FIRST FLOOR
- Bedroom One
- 4.06m x 2.72m (13'4" x 8'11")
A spacious double room with laminate flooring and an outlook to the front. - Bedroom Two
- A generous second bedroom with laminate flooring and an outlook to the rear of the property.
- Bathroom
- An excellent bathroom with a three piece suite to include a panel bath, overhead shower unit, wash hand basin with mixer tap, and a low flush wc. The bathroom has been finished with a tiled floor and partially tiled walls.
- OUTSIDE
- Externally, there is a gated front garden and a very generous enclosed rear yard.


