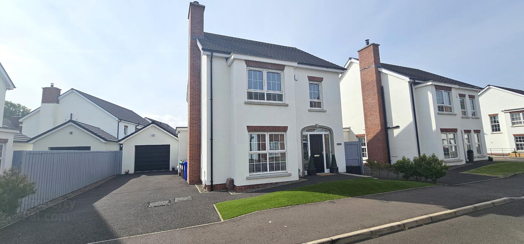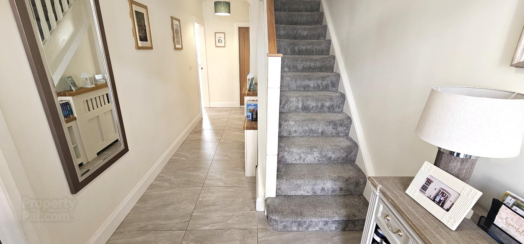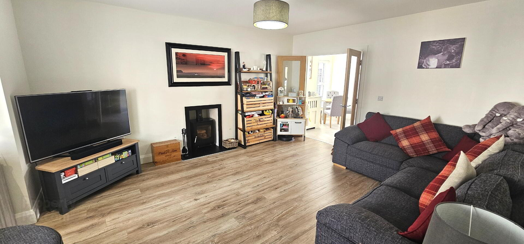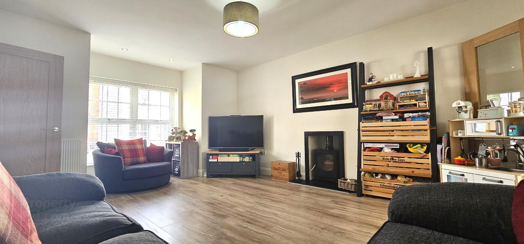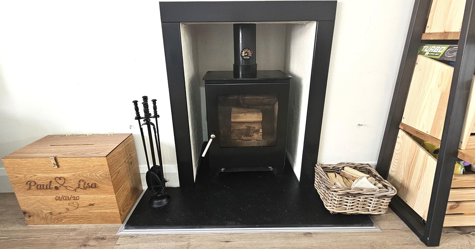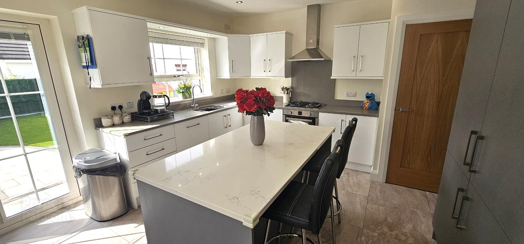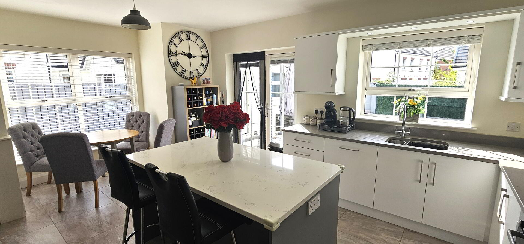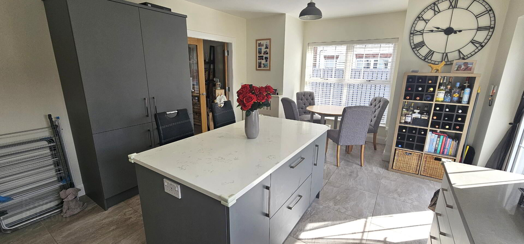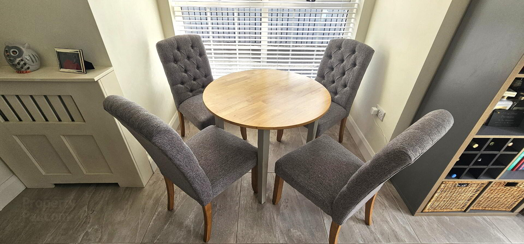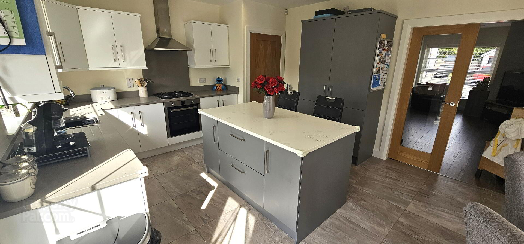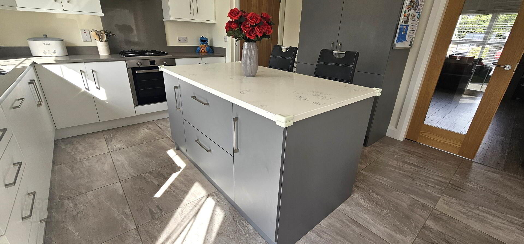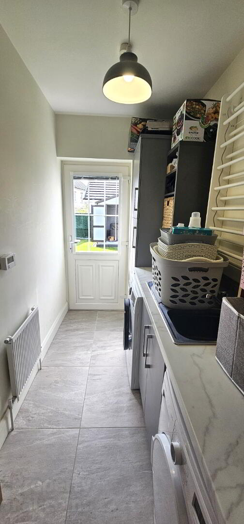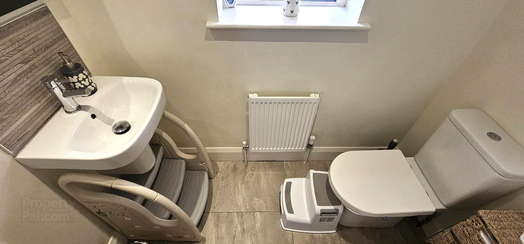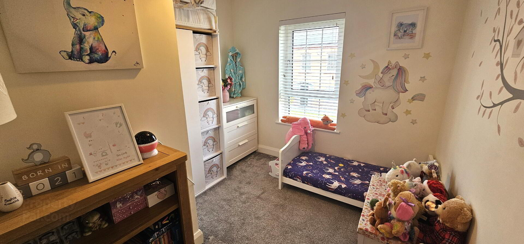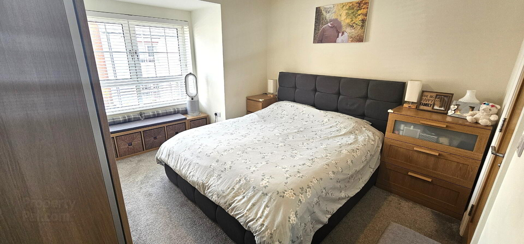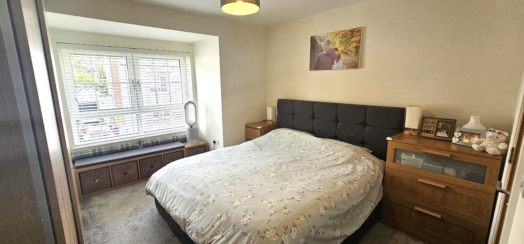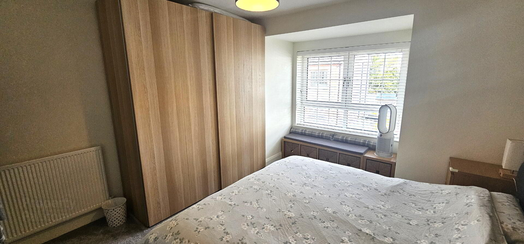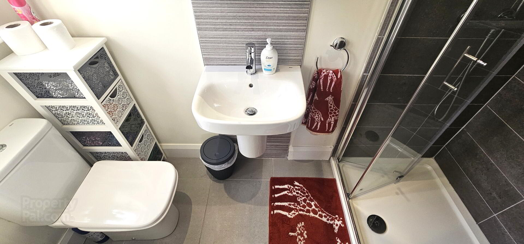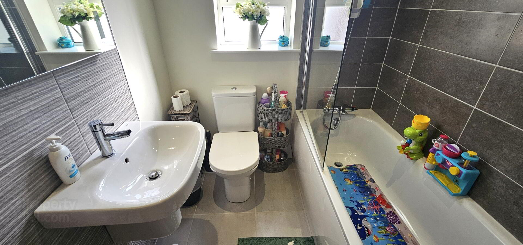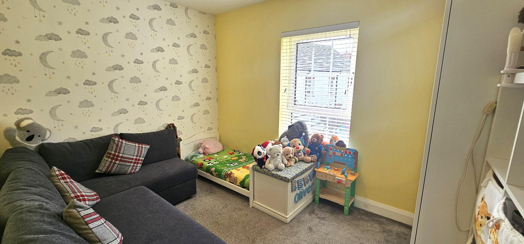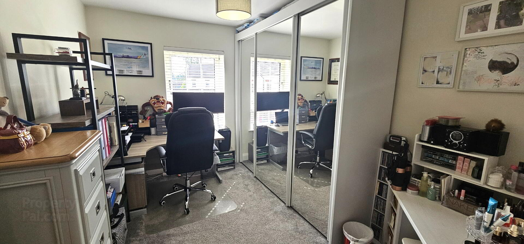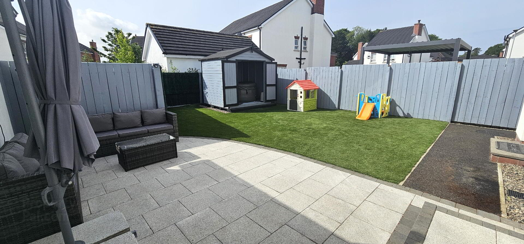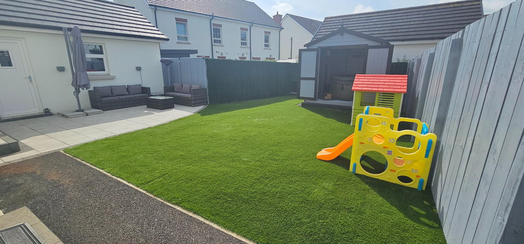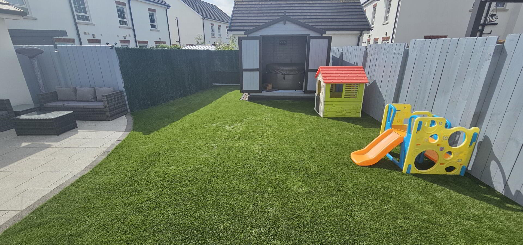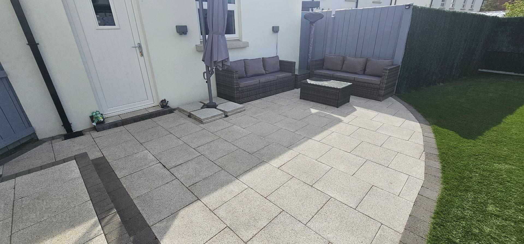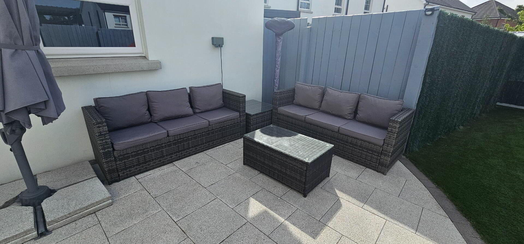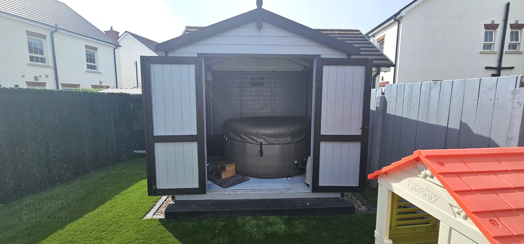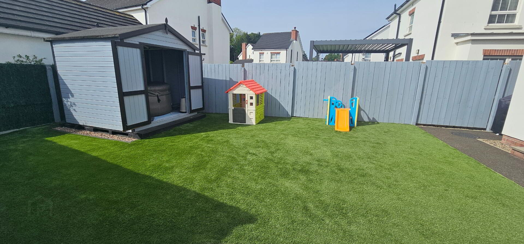21 Castlewater Gardens,
Antrim, BT41 4FP
4 Bed Detached House
Offers Over £299,950
4 Bedrooms
2 Bathrooms
1 Reception
Property Overview
Status
For Sale
Style
Detached House
Bedrooms
4
Bathrooms
2
Receptions
1
Property Features
Tenure
Leasehold
Energy Rating
Heating
Gas
Broadband
*³
Property Financials
Price
Offers Over £299,950
Stamp Duty
Rates
£1,390.70 pa*¹
Typical Mortgage
Legal Calculator
Property Engagement
Views All Time
471
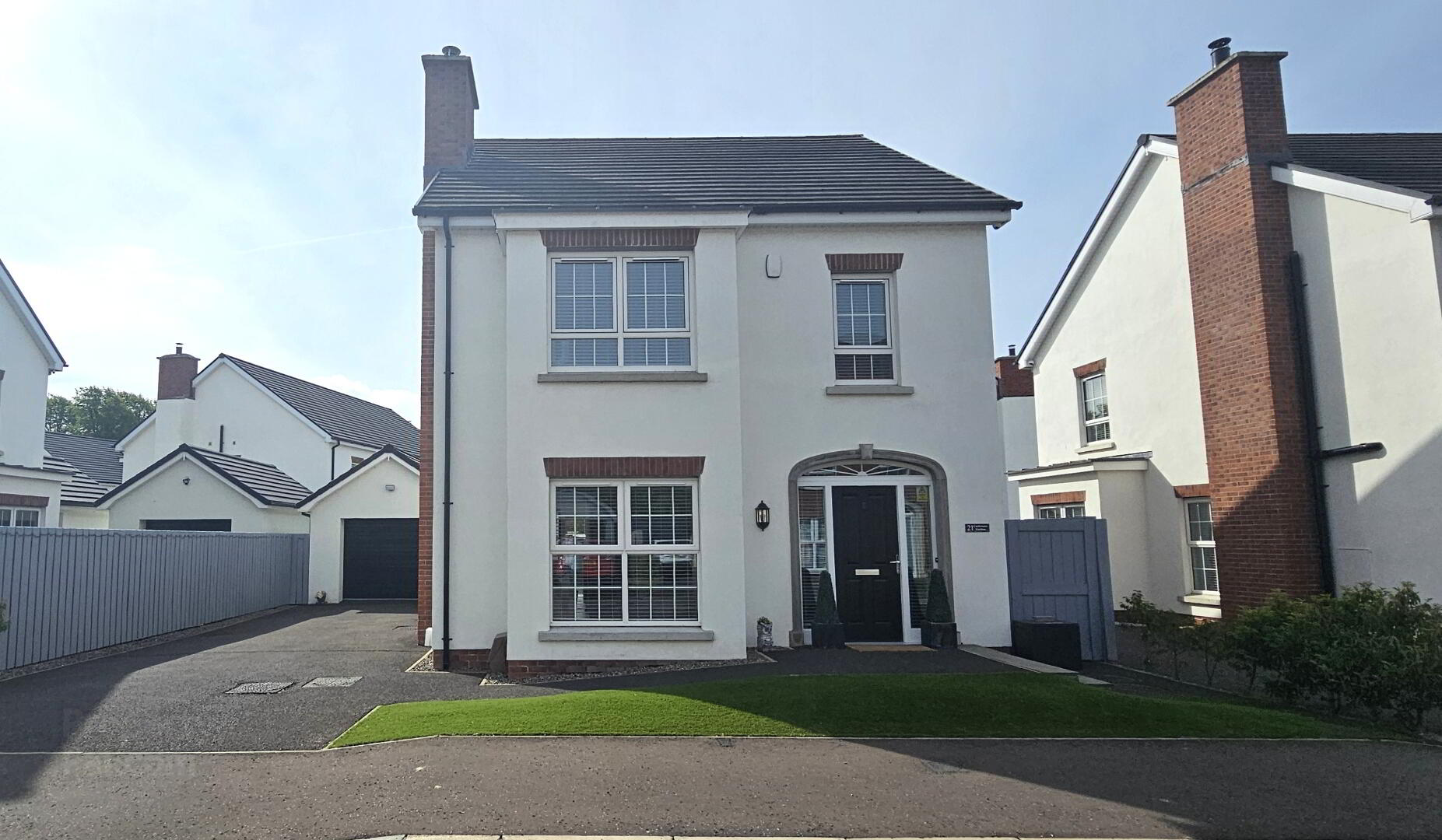
An exceptional Detached Villa and matching garage situated on a delightful corner site, in this beautiful sought after area just off the Randalstown Road, close to Antrim Town, Junction1, M2 Motorway , Belfast International Airport and only a short walk from Antrim Castle and gardens. The property was built in 2019 by Fermac Construction and indeed is completed to a high degree of specification. Main features include:- Gas fired central heating, UPVC double glazed windows, entrance hall with fitted cloakroom, attractive lounge with log burner, outstanding kitchen / informal dining room, 4 bedrooms with master bedroom en-suite & family bathroom suite. Other features include - detached garage & gardens front and rear in artificial grass and rear patio area enclosed at rear.
Entrance- Composite front door. Ceramic tiled floor.
Furnished cloakroom- Push button WC. Floating sink. Ceramic tiled floor. Recessed ceiling lighting. Single radiator. Upvc double glazed window.
Lounge - 18'7" x 13'6" (5.68m x 4.14m). (At widest points). Attractive feature wood burning stove. Laminate wooden floor. Recessed ceiling lighting. Double radiator. Upvc double glazed window.
Kitchen / dining area- 18'11" x 12'11" (5.79m x 3.95m). Modern white and grey two tone kitchen units with central island with stainless steel sink unit. Integrated oven and gas hob with overhead stainless steel extractor fan. Integrated dishwasher. Integrated fridge freezer. Ceramic tiled floor. Recessed ceiling lighting. Single radiator. 2 x Upvc double glazed windows. Upvc double glazed patio doors leading to rear.
Utility room- range of matching units to kitchen with single drainer stainless steel sink unit. Plumbed for washing machine. Access for tumble dryer. Ceramic tiled floor. Heating controls. Extractor fan. Upvc double glazed door leading to rear.
Stairs to 1st floor - Access to roof space. Single radiator.
Bedroom 1 - 10'4" x 9'1" (3.16m x 2.78m). Single radiator. Upvc double glazed window.
Master bedroom 2 with en - suite - 13'4" x 11'11" (4.07m x 3.64m ) (at widest points). Single radiator. Upvc double glazed window.
En - suite - Modern three piece suite comprising off walk in shower cubicle with thermostatic shower attachment. Floating sink with tiled splashback. Push button WC. Ceramic tiled floor. Recessed ceiling lighting. Extractor fan. Single radiator. Upvc double glazed window.
Bathroom- Modern three piece white suite comprising of panelled bath with mixer taps and telephone handle shower attachment above. Floating sink with tiled splashback. Push button WC. Ceramic tiled floor. Recessed ceiling lighting. Built in storage cupboard. Single radiator. Upvc double glazed window.
Bedroom 3 - 11'11" x 10'9" (3.63m x 3.28m). Single radiator. Upvc double glazed window.
Bedroom 4 - 12'6" x 9'1" (3.81m x 2.78m). Single radiator. Upvc double glazed window.
Outside - Tarmac driveway to front leading to detached garage. Gardens to front and south facing rear laid in artificial grass. Rear patio area laid in decorative pavier. Outside lights. Outside water tap. Timber shed.
Garage - 15'11" x 11'4" ( 4.87m x 3.46m ). Electric door. Upvc double glazed door.


