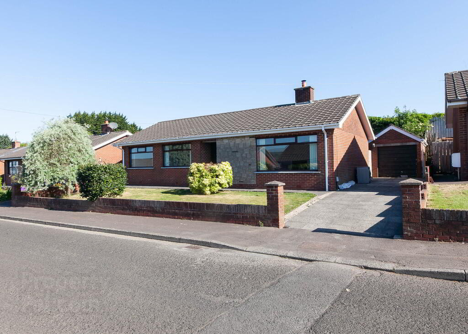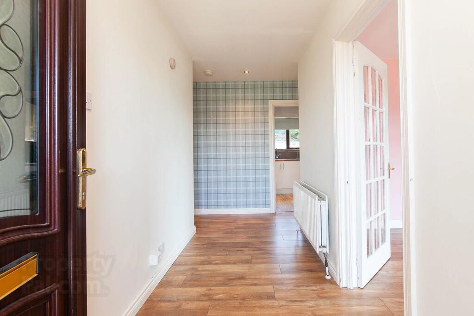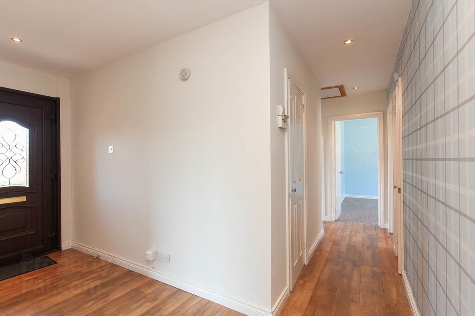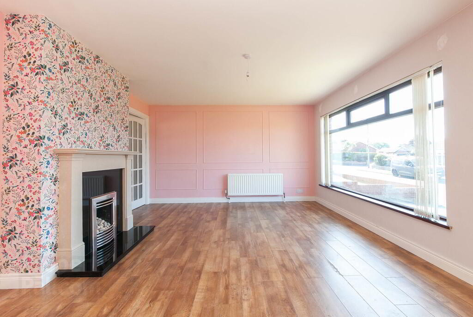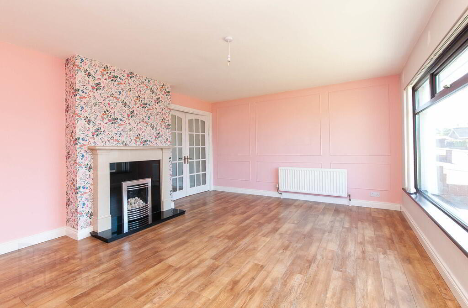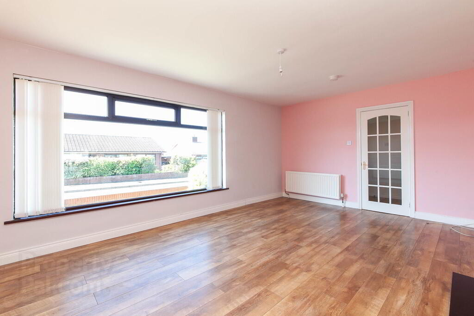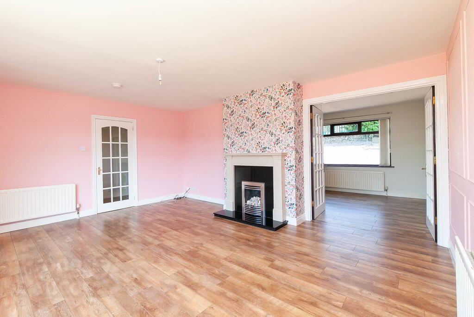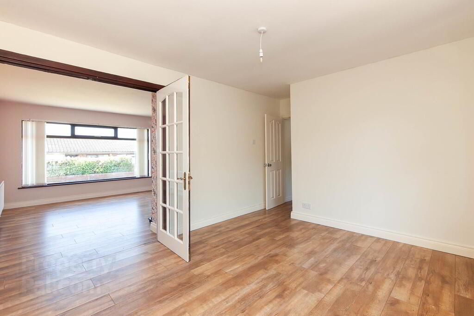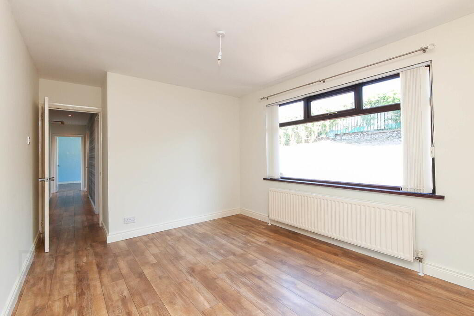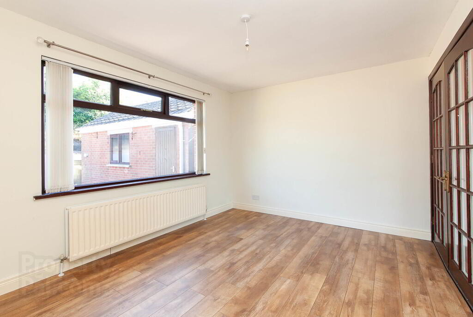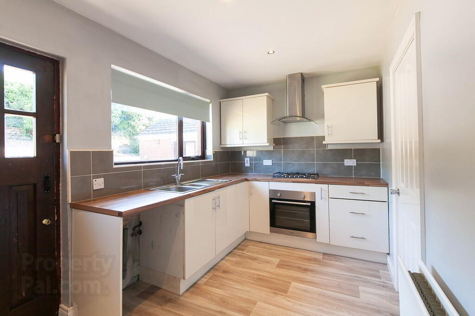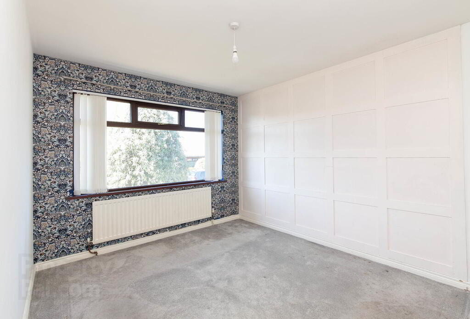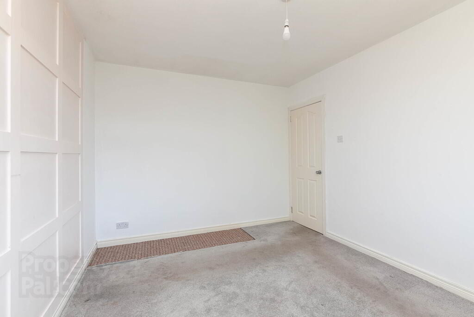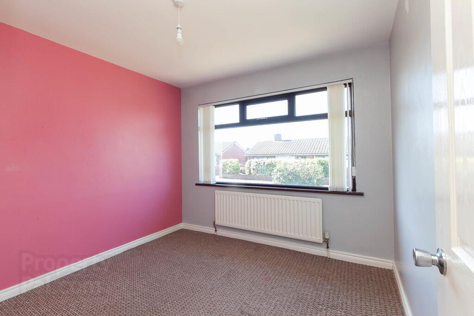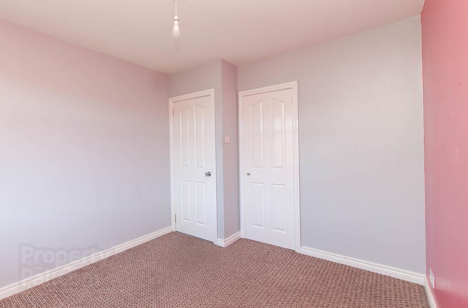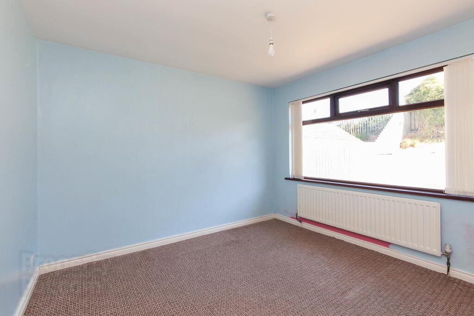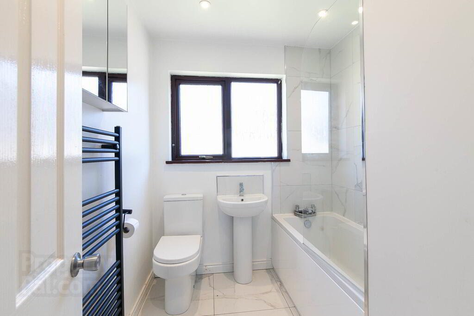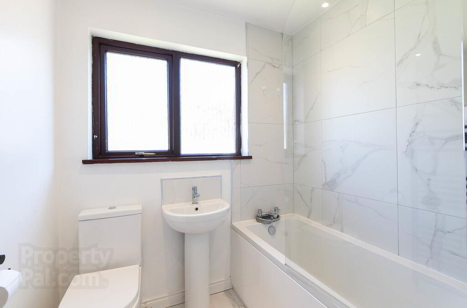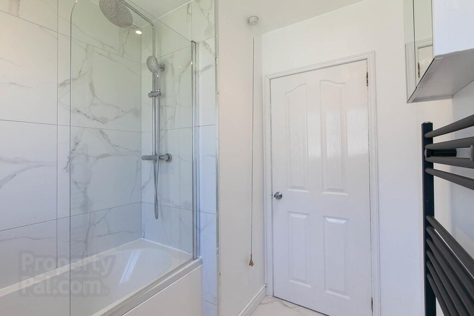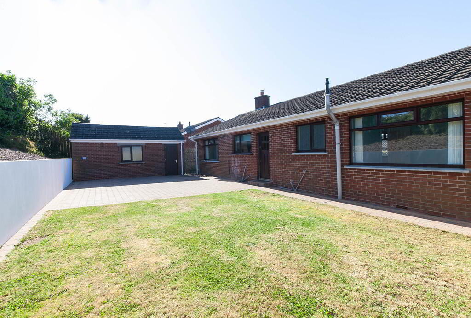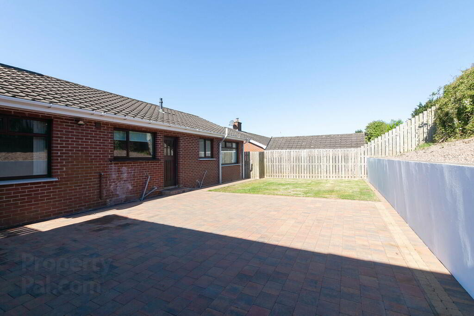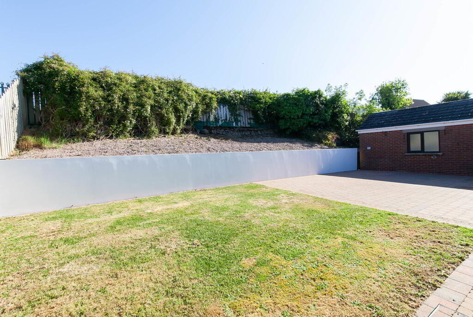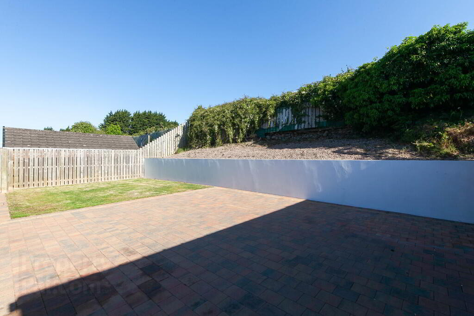16 Archvale Avenue,
Glengormley, Newtownabbey, BT36 6LP
3 Bed Detached Bungalow
Offers Over £219,950
3 Bedrooms
1 Bathroom
2 Receptions
Property Overview
Status
For Sale
Style
Detached Bungalow
Bedrooms
3
Bathrooms
1
Receptions
2
Property Features
Tenure
Not Provided
Broadband
*³
Property Financials
Price
Offers Over £219,950
Stamp Duty
Rates
£1,438.65 pa*¹
Typical Mortgage
Legal Calculator
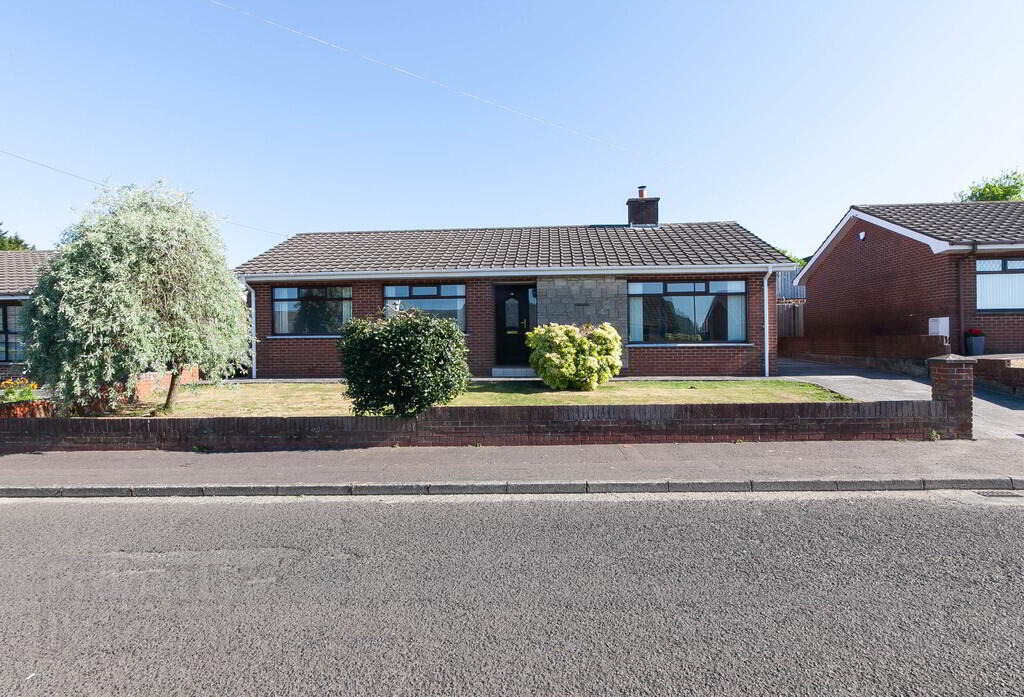
Features
- Detached bungalow in popular residential area
- 3 Bedrooms
- 2 Reception rooms
- Modern fitted kitchen
- White bathroom suite
- Gas fired central heating
- Double glazing in uPVC frames
- Private rear garden
- Detached garage
- uPVC fascia and rainwater goods
Nestled in a quiet residential area, this delightful 3-bedroom bungalow offers comfortable, single-level living ideal for retirees or families alike. The property boasts a bright and spacious lounge, a well-appointed kitchen, and three generously sized bedrooms, providing flexible living options for guests, a home office, or family use. Outside, enjoy the privacy of a beautifully maintained rear garden - perfect for relaxing or entertaining. The home also benefits from a front garden and driveway parking. Conveniently located close to local amenities, green spaces, and excellent transport links - including easy access to the Sandyknowes Roundabout - this well-presented bungalow combines comfort, practicality, and charm. Whether you're looking to downsize or find a family-friendly home, this Archvale gem is ready to welcome you.
RECEPTION HALL uPVC mahogany front door, downlightersCLOAKS With separate linen cupboard with gas boiler, access to roofspace
LOUNGE 17' 9" x 13' 5" (5.41m x 4.09m) Laminate wood flooring, feature granite fireplace with hearth, piped gas fire, feature panelling, double doors to:
DINING ROOM 12' 10" x 10' 6" (3.91m x 3.2m) Laminate wood flooring
KITCHEN 13' 4" x 7' 5" (4.06m x 2.26m) Modern fitted kitchen with range of high and low level units, round edge worksurfaces, stainless steel sink unit with mixer tap and vegetable sink, built in gas hob, built in fan assisted oven, stainless steel extractor fan, tiling, laminate wood flooring, plumbed for washing machine, space for fridge freezer, door to rear
BEDROOM (1) 12' 5" x 9' 11" (3.78m x 3.02m) Feature panelling
BEDROOM (2) 10' 11" x 9' 11" (3.33m x 3.02m)
BEDROOM (3) 10' 2" x 9' 0" (3.1m x 2.74m) Plus built in wardrobe
BATHROOM White bathroom suite, low flush W/C, pedestal wash hand basin, panelled bath with mixer tap, controlled rain shower with hand shower attachment, glazed shower screen, tiling, ceramic tiled flooring, downlighters, heated towel rail
OUTSIDE Front: in lawn
Side: in paved driveway
Rear: in lawn, private garden with luxury brick paver paito area, water tap and light
GARAGE 19' 3" x 9' 3" (5.87m x 2.82m) Up and over door


