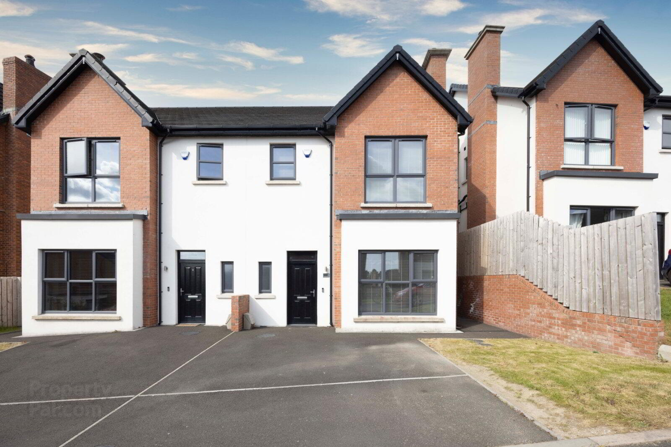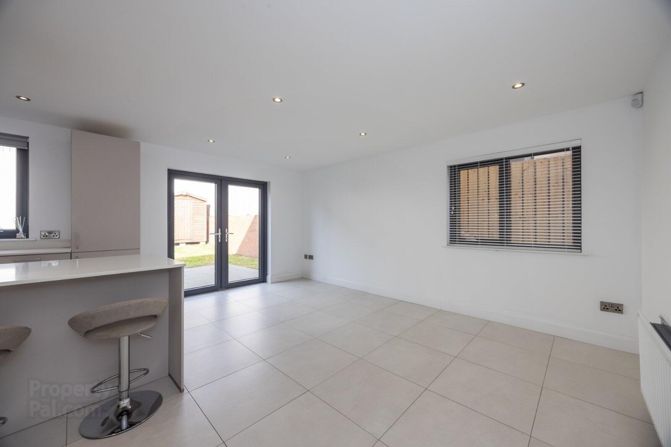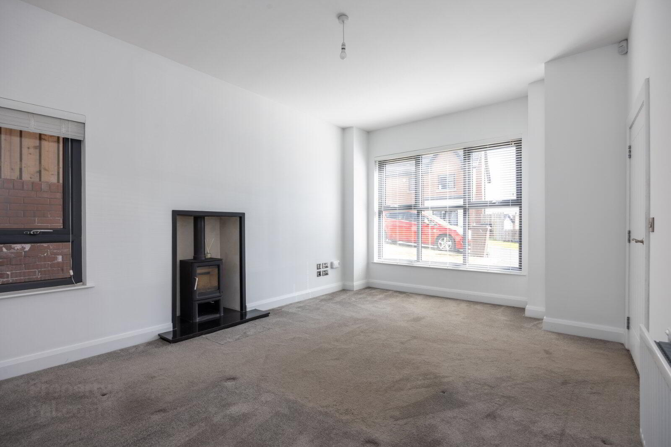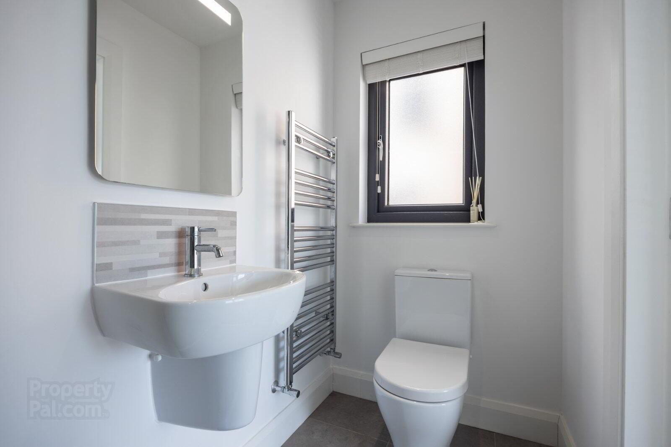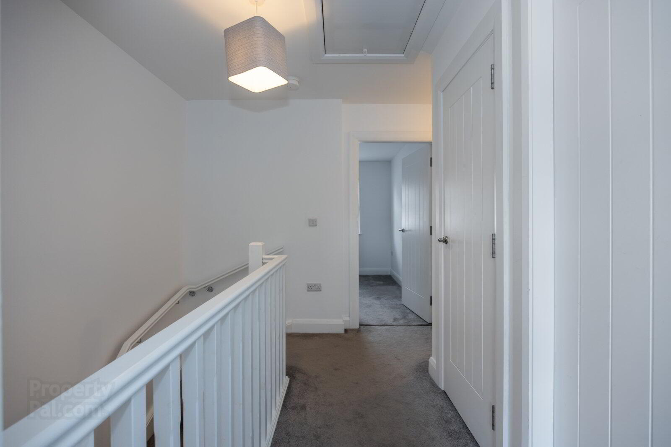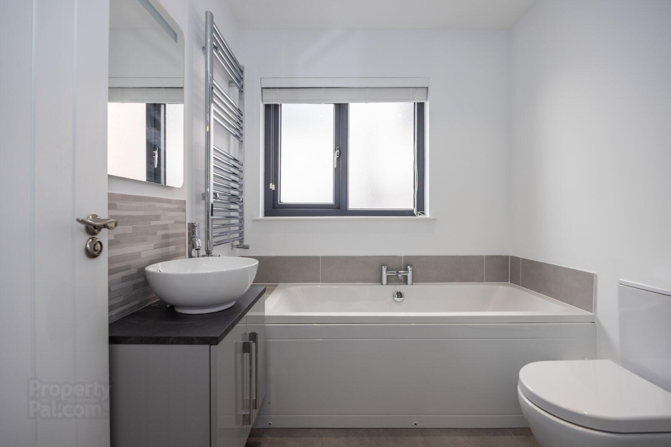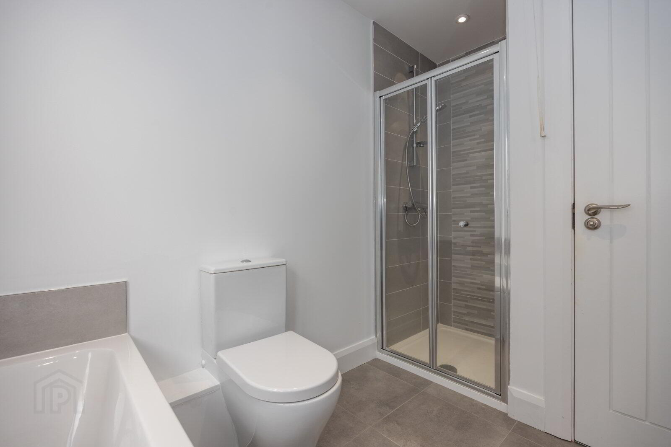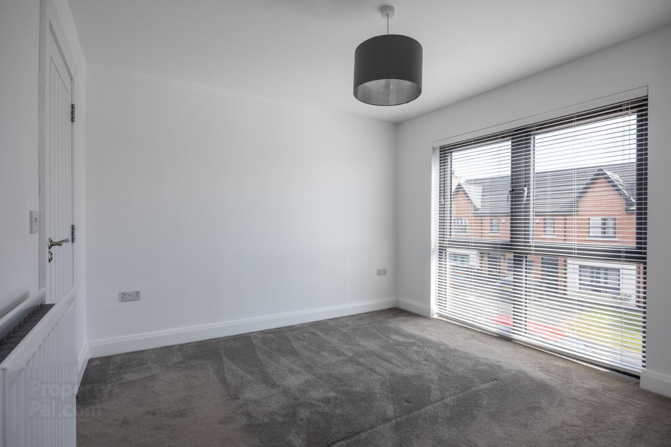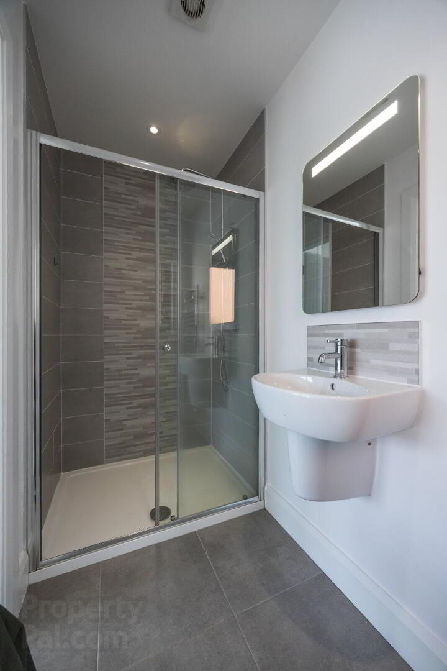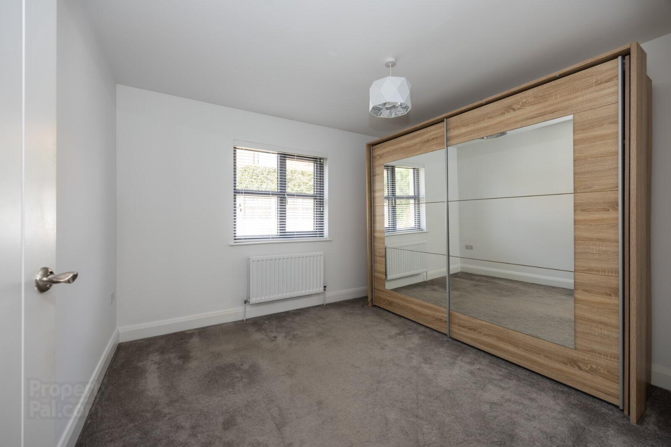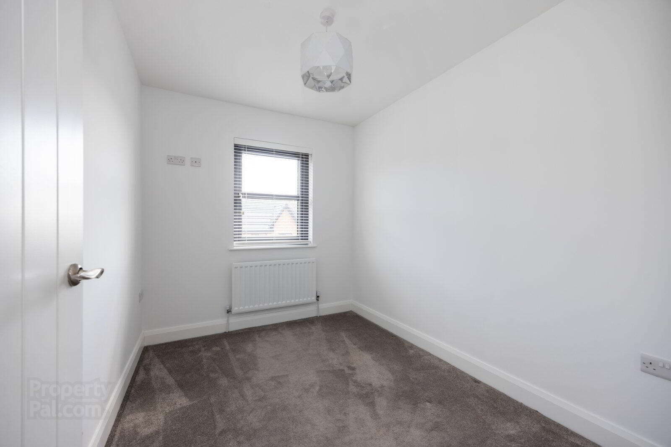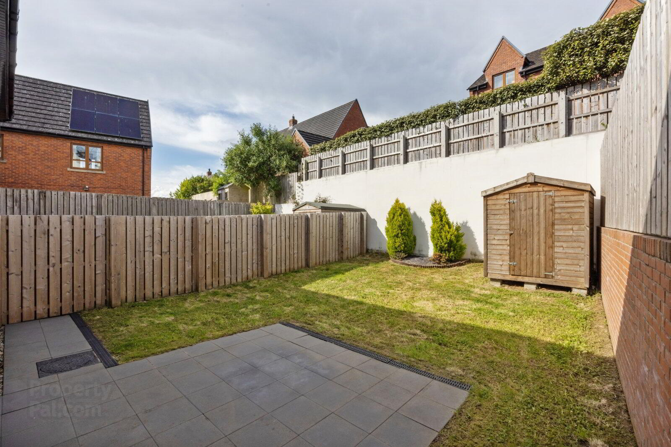5 Brooke Hall Drive,
Belfast, BT8 6XA
4 Bed House
Asking Price £300,000
4 Bedrooms
Property Overview
Status
For Sale
Style
House
Bedrooms
4
Property Features
Tenure
Not Provided
Broadband
*³
Property Financials
Price
Asking Price £300,000
Stamp Duty
Rates
£1,546.66 pa*¹
Typical Mortgage
Legal Calculator
In partnership with Millar McCall Wylie
Property Engagement
Views Last 7 Days
850
Views Last 30 Days
2,891
Views All Time
7,033
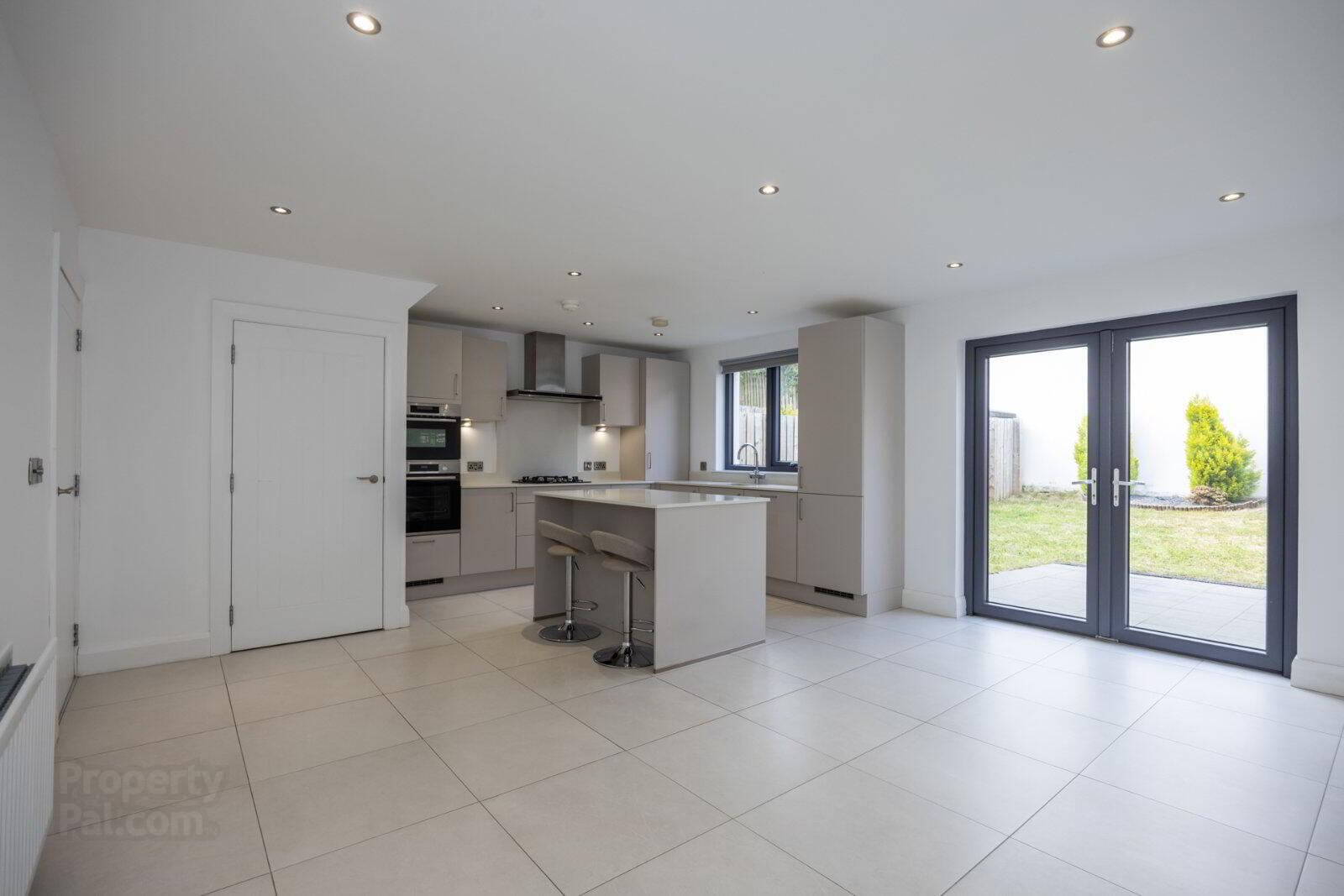
Features
- Superbly presented contemporary family home in most popular residential location
- High spec finish throughout and offered chain-free in true turnkey condition
- Bright and generous living room with feature wood-burning stove on polished granite hearth
- Contemporary kitchen with a range of integrated appliances, island unit and utility cupboard
- Open plan family/dining room with access to the sheltered rear garden
- Ground floor cloakroom with WC, first floor luxury family bathroom
- Four generous bedrooms including principal with an en suite shower room
- Mains gas central heating, uPVC double glazing and high level of insulation throughout
- Driveway parking, front and enclosed low maintenance rear gardens
- Composite front door to tiled entrance hall
- Cloakroom
- Low flush suite, ceramic tiled floor
- Living Room
- 5.33m x 3.7m (17'6" x 12'2")
Wood burning stove on polished granite hearth - Kitchen/Family/Dining
- 6.1m x 5.03m (20'0" x 16'6")
Contemporary kitchen with excellent range of units, work surfaces, integrated fridge freezer, double oven, four ring gas hob, stainless steel extractor fan, dishwasher, gas boiler and island unit. Access to enclosed rear garden - Utility Cupboard
- Plumbed for washing machine
- First Floor Landing
- Shelved airing cupboard, access to roofspace via pull down ladder
- Bedroom 1
- 4.57m x 3.7m (15'0" x 12'2")
At widest points including en suite - Bedroom 2
- 3.28m x 3.12m (10'9" x 10'3")
- Bedroom 3
- 3.28m x 2.7m (10'9" x 8'10")
- Bedroom 4
- 2.95m x 2.26m (9'8" x 7'5")
- Bathroom
- 2.2m x 1.98m (7'3" x 6'6")
Luxury white suite comprising panelled bath and mixer tap, WC, vanity unit, corner shower cubicle - Outside
- Driveway parking, front and enclosed rear garden in lawn with level terrace


