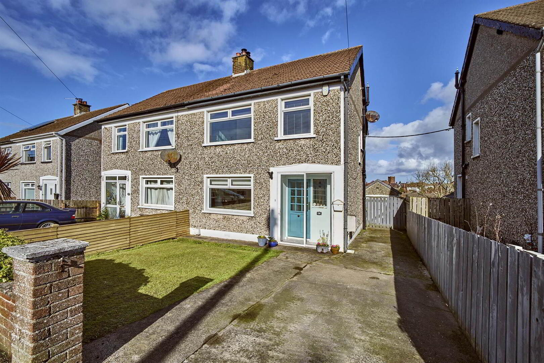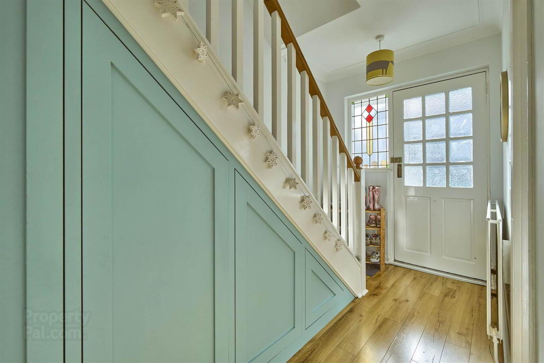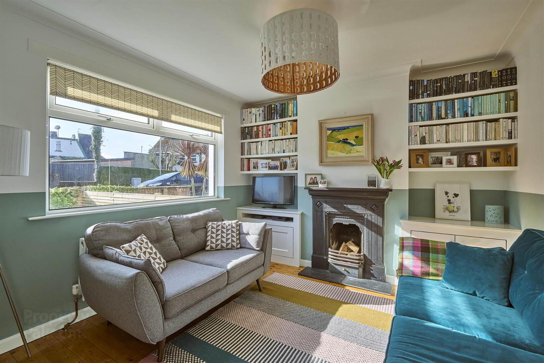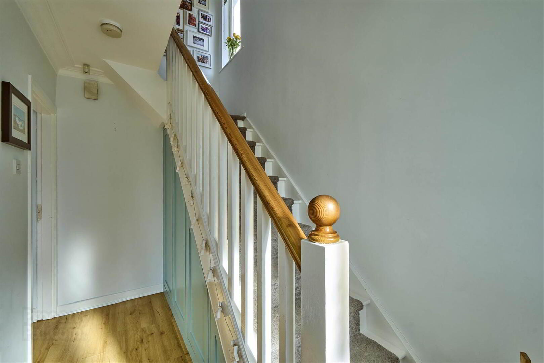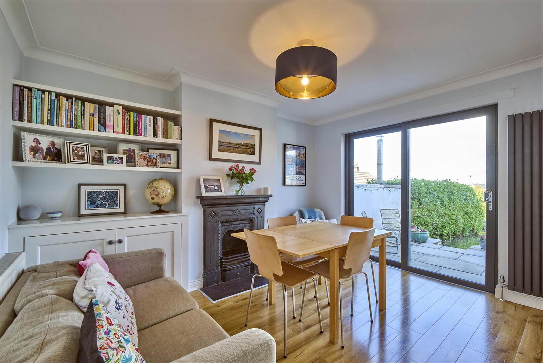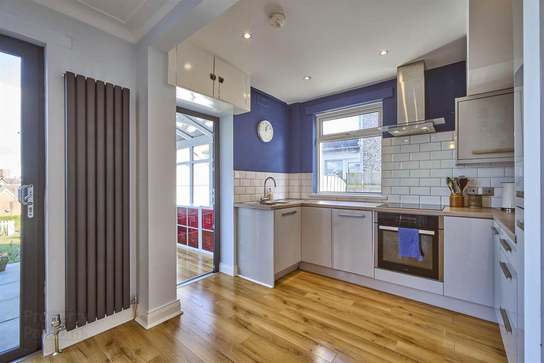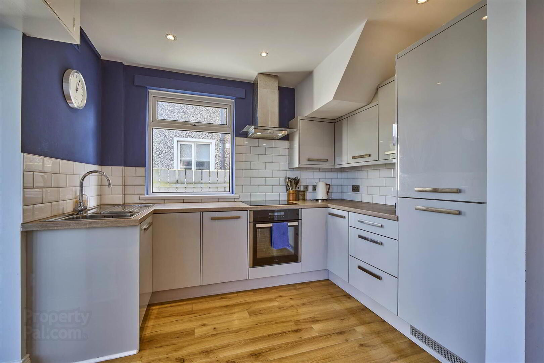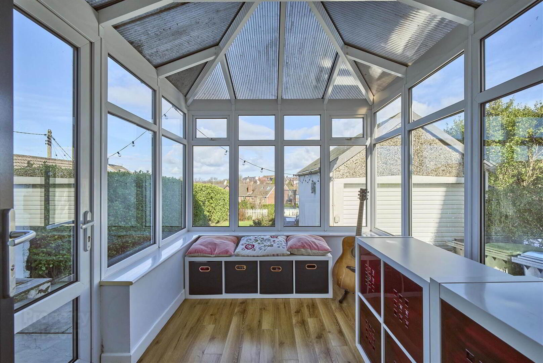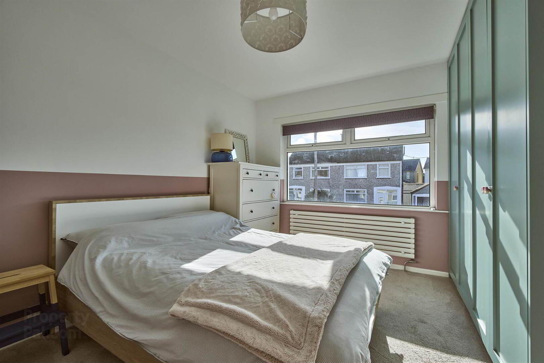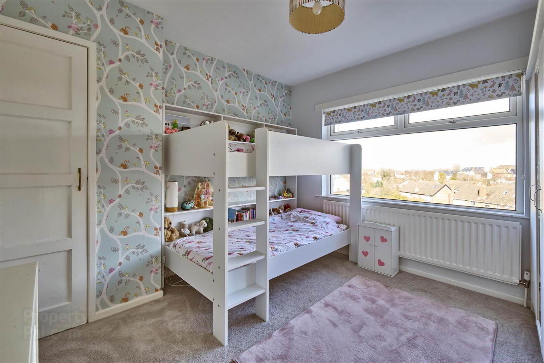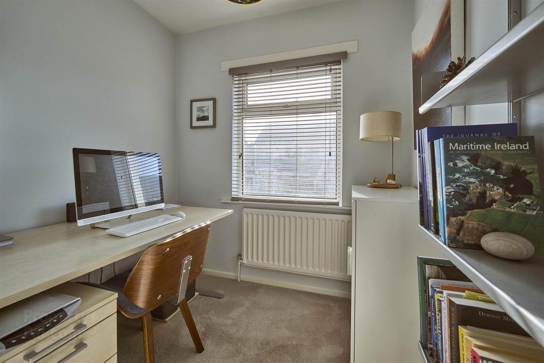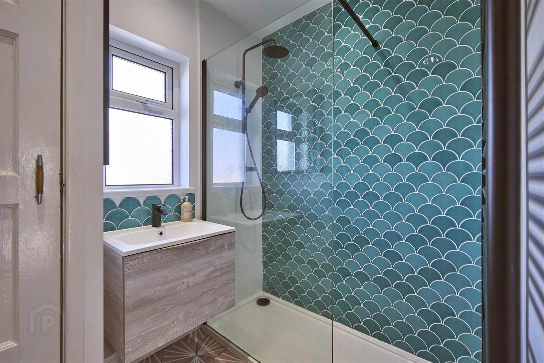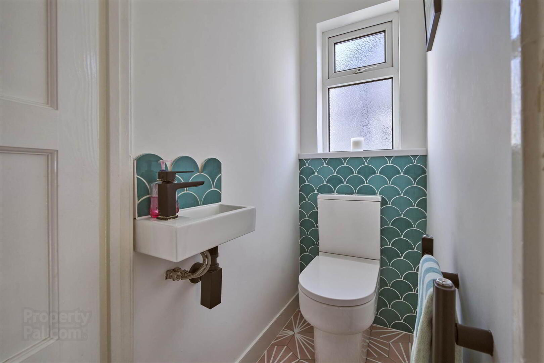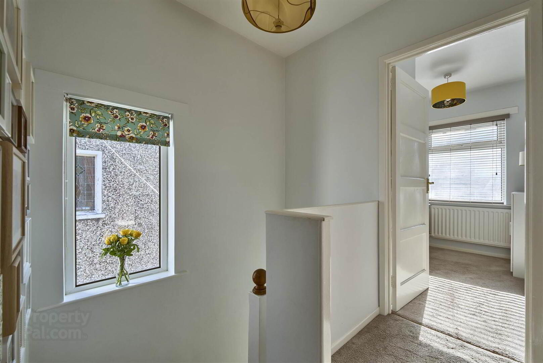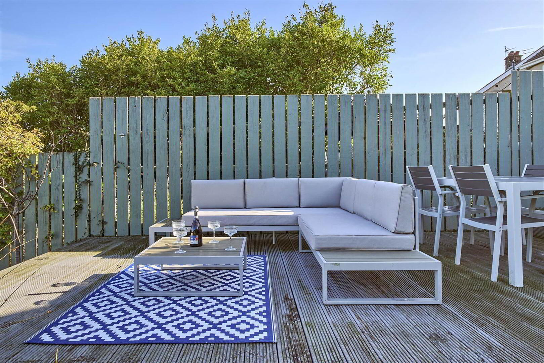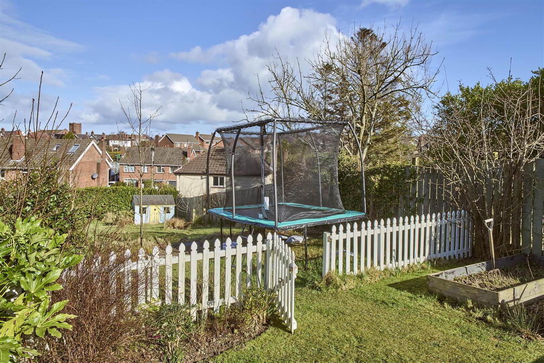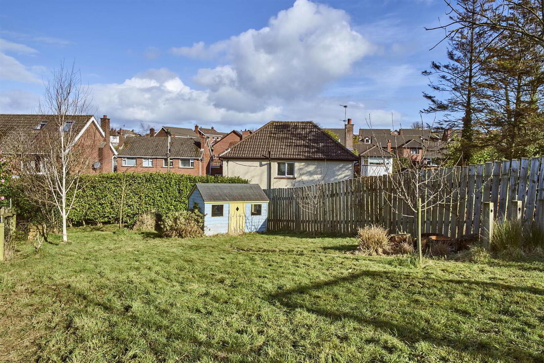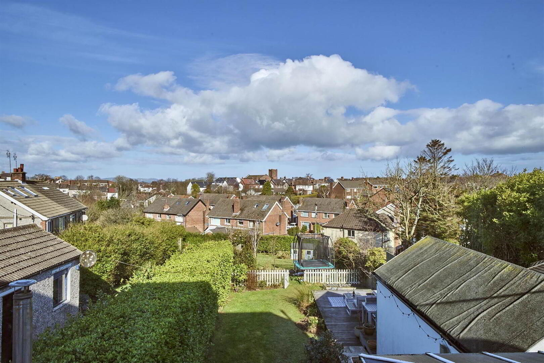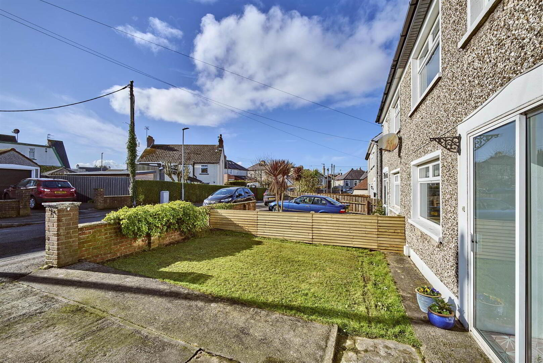7 Broomhill Park,
Ballyholme, Bangor, BT20 5QZ
3 Bed Semi-detached House
Offers Around £199,950
3 Bedrooms
2 Receptions
Property Overview
Status
For Sale
Style
Semi-detached House
Bedrooms
3
Receptions
2
Property Features
Tenure
Not Provided
Broadband
*³
Property Financials
Price
Offers Around £199,950
Stamp Duty
Rates
£1,049.18 pa*¹
Typical Mortgage
Legal Calculator
In partnership with Millar McCall Wylie
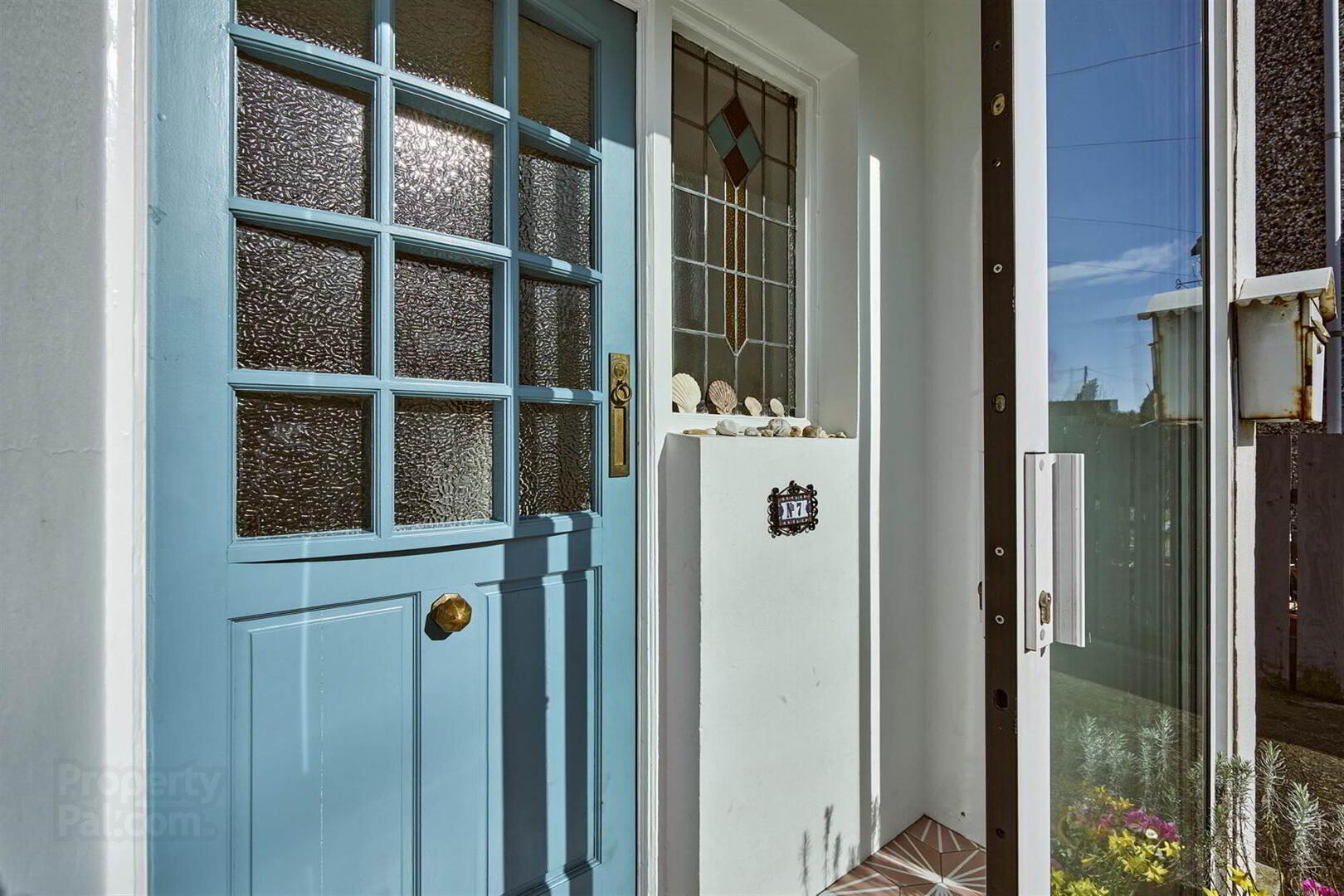
Features
- Beautifully presented semi detached property located within the heart of Ballyholme
- Stylish interior - Tastefully decorated throughout
- Reception porch leading to hallway
- Living Room
- Kitchen open plan to dining
- Conservatory
- Three well-proportioned bedrooms
- Bathroom
- Gas fired central heating
- uPVC frame double glazed windows
- Concrete driveway
- Larger rear garden
- Nearby local shops, churches, Ballyholme Primary School, Ballyholme Beach plus Ballyholme & Royal Ulster Yacht Clubs
- Bangor town centre is a short car journey away as is the Bangor ring road with links to arterial routes for those wishing to commute
Occupying a generously proportioned site, with a good sized driveway offering ample parking leads to a large rear garden. The layout comprises hallway, separate living room, an open plan kitchen – dining leading to conservatory which enjoys direct access to the rear garden – ideal for entertaining. Upstairs are three well-proportioned bedrooms plus modern bathroom. Further enhanced by gas fired central heating with combi boiler plus uPVC double glazed windows and doors. We have no hesitation in recommending this stylish home – Viewing is a must.
Ground Floor
- uPVC double glazed sliding door to:
- ENTRANCE PORCH:
- Decorative fireplace. Glazed timber front door with leaded stained glass side light to:
- HALLWAY:
- Engineered oak laminate wooden floor. Rangeof built-in storage understairs.
- LIVING ROOM:
- 3.5m x 3.3m (11' 6" x 10' 10")
Solid oak wooden floor, feature open fireplace with attractive cast iron surround and slate hearth, cornice ceiling, built-in units either side of fireplace. - KITCHEN OPEN PLAN TO DINING AND LIVING:
- 5.5m x 4.m (18' 1" x 13' 1")
(at widest points). Modern kitchen with excellent range of high and low level units, wood block effect laminate work tops, stainless steel one and a half bowl sink unit with drainer and mixer tap, built-in cooker, oven with four ring ceramic hob and stainless steel extractor fan, built-in fridge/freezer, built-in dishwasher, part tiled walls. Engineered oak wooden floor, feature open fireplace with attractive cast iron surround and slate hearth, built-in storage cupboard with shelving above, cornice ceiling, uPVC double glazed sliding doors to outside. PVC double glazed door to: - CONSERVATORY:
- 2.9m x 2.3m (9' 6" x 7' 7")
Engineered oak laminate wooden floor. uPVC double glazed door to outside.
First Floor
- LANDING:
- Access to loft via pull down ladder. Partially floored, light.
- BEDROOM (1):
- 4.m x 2.9m (13' 1" x 9' 6")
Range of built-in wardrobes. - BEDROOM (2):
- 3.4m x 3.2m (11' 2" x 10' 6")
Built-in cupboards. - BEDROOM (3):
- 2.6m x 2.2m (8' 6" x 7' 3")
- SHOWER ROOM:
- Fully tiled built-in shower cubicle with mains shower unit with telephone hand shower, wash hand basin with mixer tap, tiled splashback, low level drawer, heated towel rail, ceramic tiled floor, extractor fan, window. Linen cupboard.
- SEPARATE WC:
- Low flush wc, wall mounted wash hand basin with mixer tap, part tiled walls, ceramic tiled floor, window.
Outside
- Concrete driveway.
- DETACHED GARAGE:
- 4.6m x 2.6m (15' 1" x 8' 6")
Roller door, light and power. - Generously proportioned enclosed rear garden. Natural stone patio leading to lawn with timber decked area. Secondary garden in lawn. All bordered by hedging and fencing. Outside tap and light.
Directions
1/ Travelling out of Bangor along the Donaghadee Road, veer left onto Groomsport Road. At Ballyholme village, turn right onto Windmill Road. Broomhill Park is located at the end of the road on the left hand side.
2/ From the A2 Bangor carriageway; At the Donaghadee Road roundabout, turn onto the Donaghadee Road. Take the third right onto Windmill Road then first right onto Broomhill Park.


