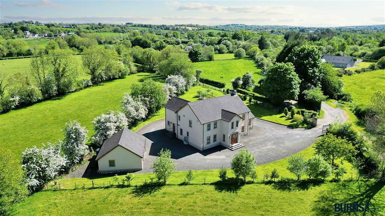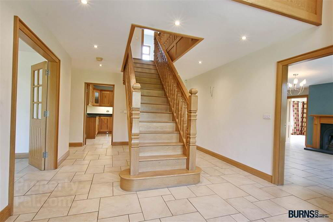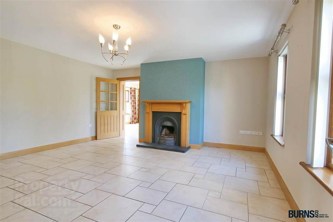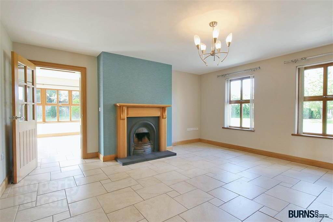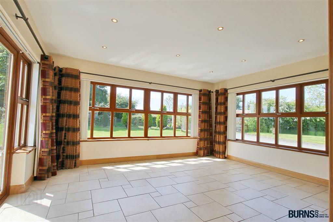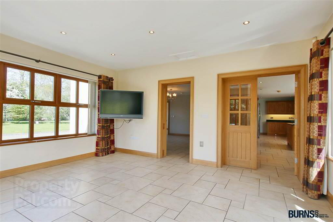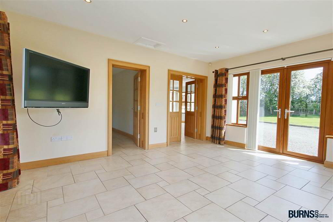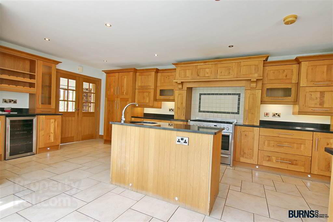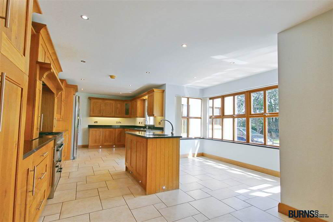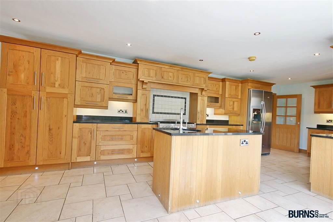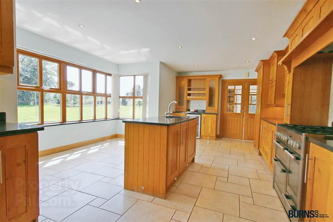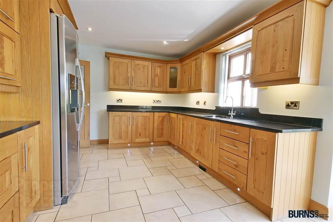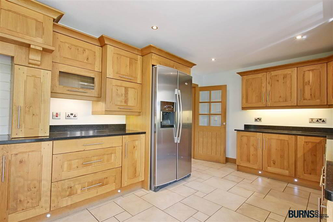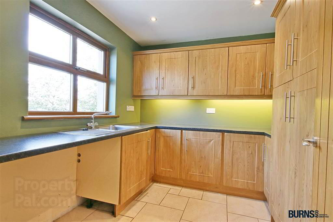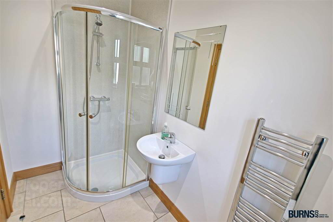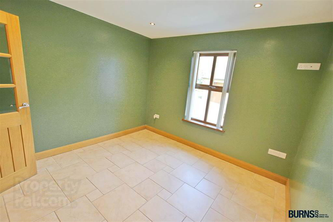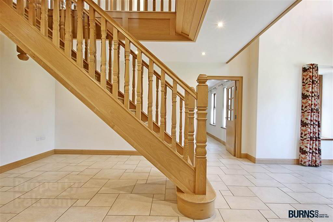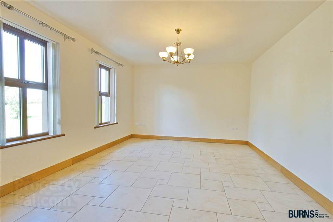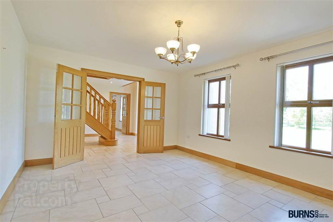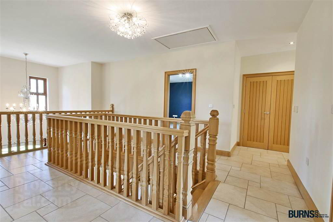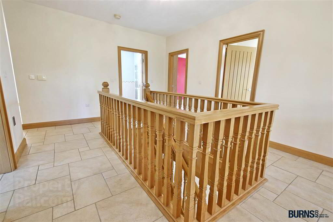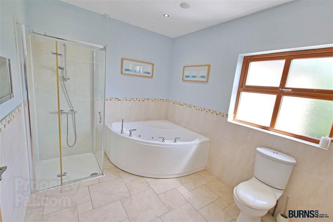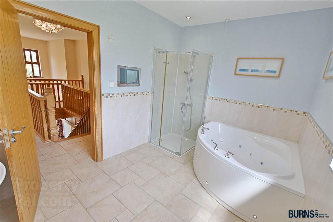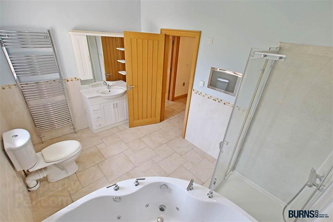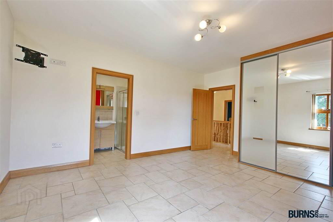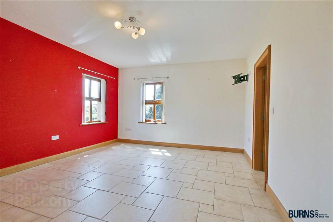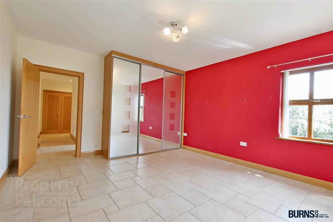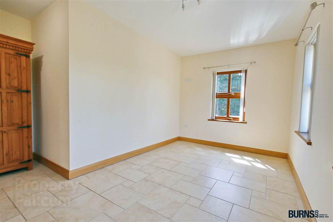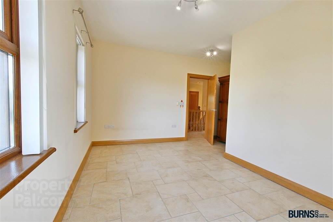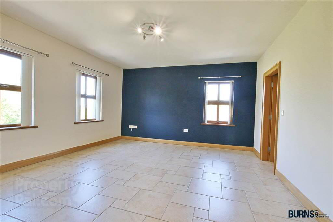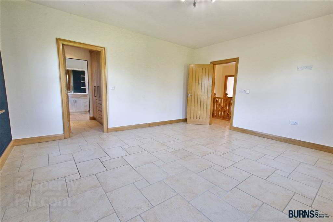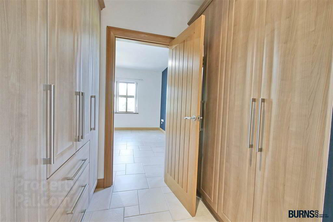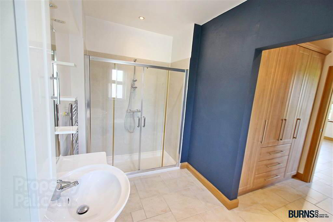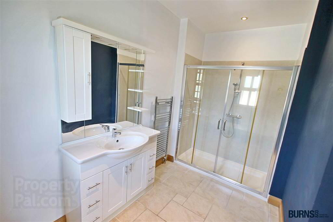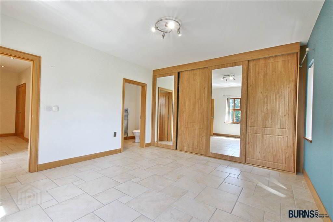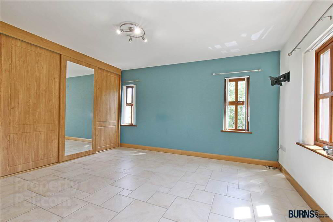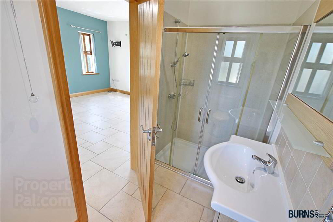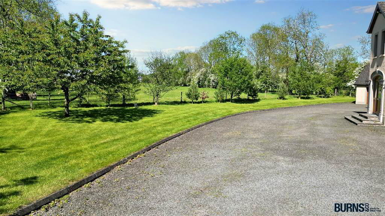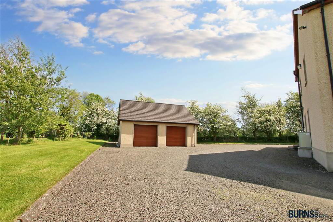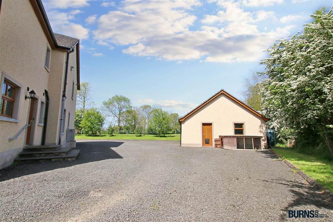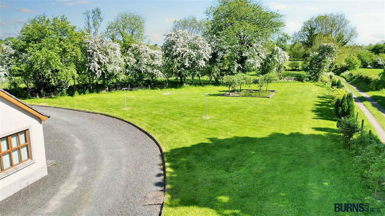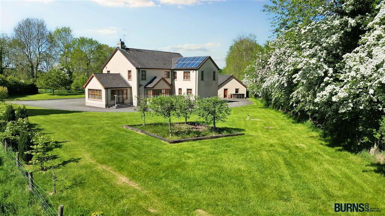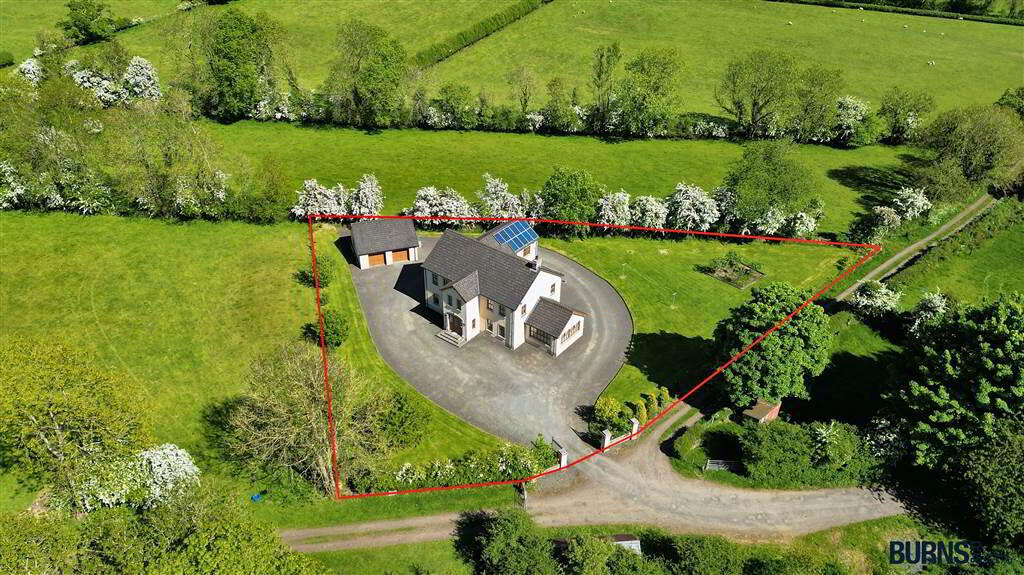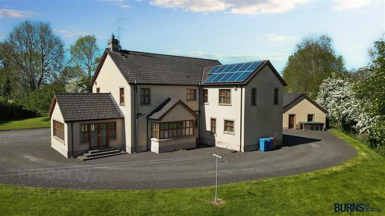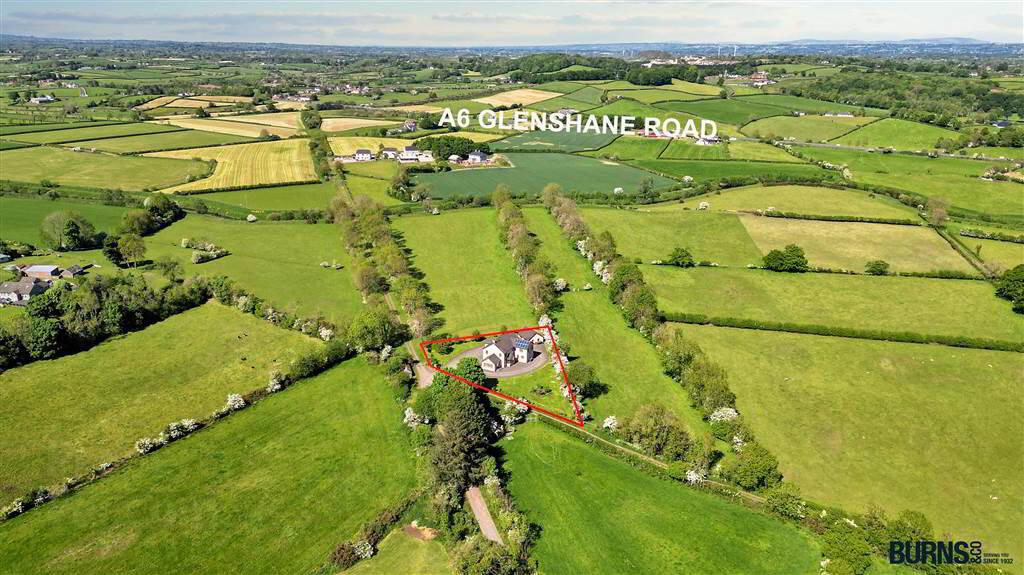66 Clooney Road,
Curran, Magherafelt, BT45 8RF
5 Bed Detached House
Offers Over £379,950
5 Bedrooms
4 Receptions
Property Overview
Status
For Sale
Style
Detached House
Bedrooms
5
Receptions
4
Property Features
Tenure
Not Provided
Energy Rating
Heating
Oil
Broadband
*³
Property Financials
Price
Offers Over £379,950
Stamp Duty
Rates
£2,654.96 pa*¹
Typical Mortgage
Legal Calculator
In partnership with Millar McCall Wylie
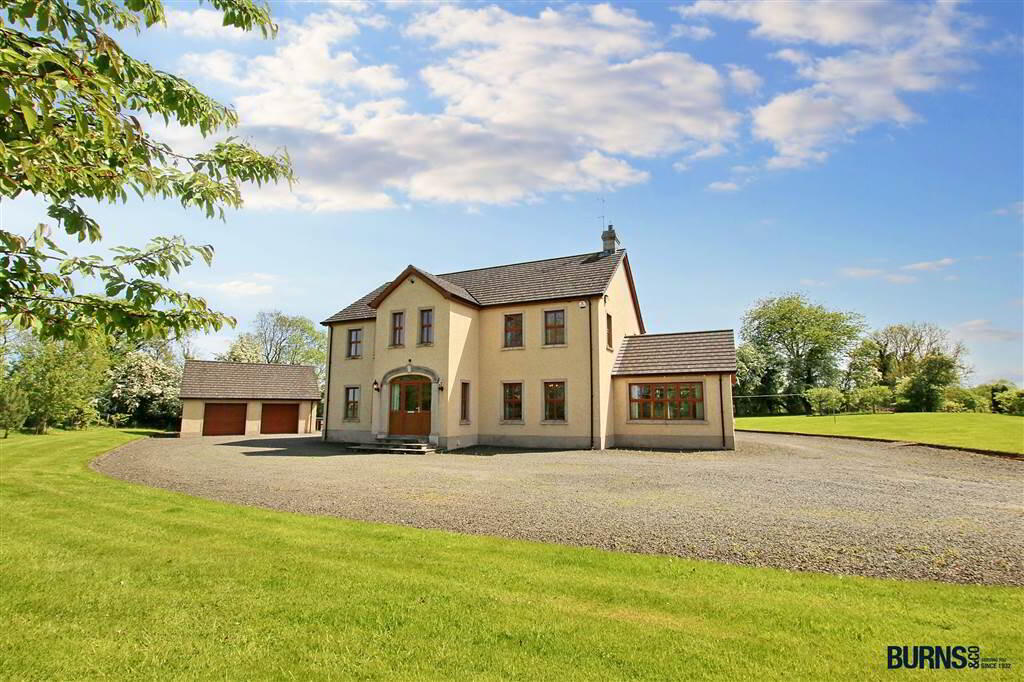
Features
- A rare opportunity to acquire a fabulous detached family home tucked away just off the main A6 Glenshane Road, short drives from both Maghera and Magherafelt.
- The five bedroom/four reception property extends to an impressive c.3,300 sq.ft. and is packed with high specification features throughout.
- Fabulous internal accommodation including: 5 No. double bedrooms (master with walk-in dresser); fabulous solid Oak kitchen; multiple reception rooms/offices, etc.
- Double garage with electric roller shutters.
- 5 No. bathrooms in total (3 No. bedrooms with en suites).
- Solar panels to dwelling roof offering lower electric bills.
- Solid internal walls and solid concrete flooring to first floor with underfloor heating to both ground and first floors.
- Fibre broadband connection directly into the property.
- Solid Oak joinery throughout / Beam vacuum system installed.
- Beautiful gardens with hedging and trees to perimeters.
- The property is set on a large site with ample car parking surrounding the property.
- Access via entrance pillars (with electric supply in situ) and gravel driveway.
- New condensing oil burner installed in 2022 / septic tank electrics upgraded in 2024.
- Constructed in 2007.
- Included in the sale: all floor coverings, light fittings, fitted bedroom furniture, window blinds and curtain poles; American-style fridge/freezer; cooking station; integrated dishwasher.
- Included in the sale: TV aerial and satellite dish; black, brown (x2) and blue (x2) wheelie bins; fixed washing line; spare floor tiles; solar panels.
Ground Floor
- ENTRANCE HALL:
- tiled floor; recessed spotlighting.
- LOUNGE:
- tiled floor; solid fuel fireplace; TV point; phone point.
- DINING ROOM:
- tiled floor.
- SUN ROOM:
- tiled floor; TV point; recessed spotlighting; double doors to rear; double doors leading to kitchen/diner.
- KITCHEN/DINING AREA:
- tiled floor; attractive range of solid oak eye and low-level units; bay window; black granite worktops and sills; central island with sink; cooking station with electric ovens, grill and six-ring gas hob with extractor hood; wine fridge and wine rack; integrated dishwasher; sink and drainer; American-style fridge/freezer; recessed spotlighting.
- CLOAKS ROOM:
- tiled floor; coat hooks; cupboards.
- BEDROOM (5):
- tiled floor; TV point; recessed spotlighting.
- SERVICES CUPBOARD:
- tiled floor; shelving; fibre broadband connection.
- SHOWER ROOM:
- tiled floor; mains connected shower; toilet; wall-hung wash hand basin with wall-mounted mirror; heated chrome towel rail; extractor fan; recessed spotlighting.
- UTILITY ROOM:
- tiled floor; range of eye and low-level units; sink and drainer; provision left for washing machine and tumble dryer; extractor fan; recessed spotlighting.
- STUDY/OFFICE:
- tiled floor; TV point; recessed spotlighting; BT phone point.
First Floor
- STAIRS & LANDING AREA:
- solid oak staircase and banisters; solid concrete to first floor; tiled floor to landing area; attic access from landing (via a pulldown ladder - with lighting and partially floored).
- MASTER BEDROOM:
- tiled floor; TV point; BT phone point.
- DRESSING ROOM:
- tiled floor; range of built-in bedroom furniture; recessed spotlighting.
- EN SUITE:
- tiled floor; mains connected shower; toilet; wash hand basin with cupboards and wall-mounted mirror/cabinet with lighting; heated chrome towel rail; extractor fan; recessed spotlighting.
- HOTPRESS:
- tiled floor; pressurised water tank and wooden shelving.
- BEDROOM (2):
- tiled floor; built-in slide robes; TV point.
- EN SUITE:
- tiled floor; mains connected shower; toilet; wash hand basin with cupboards, tiled splashback and wall-mounted mirror with light; heated chrome towel rail; extractor fan; recessed spotlighting.
- BEDROOM (3):
- tiled floor; built-in slide robes; TV point.
- EN SUITE:
- tiled floor; mains connected shower; toilet; wash hand basin with cupboards, tiled splashback and wall-mounted mirror with lighting; heated chrome towel rail; extractor fan; recessed spotlighting.
- BEDROOM (4):
- tiled floor; TV point.
- BATHROOM:
- tiled floor; corner Jacuzzi bath; mains connected shower; toilet; wash hand basin with cupboards, wall-mounted mirror/cabinet with lighting; heated chrome towel rail; extractor fan; built-in speaker system; recessed spotlighting.
- OUTSIDE:
- double garage with electric roller shutters; electronic entrance gates; gravel areas to front, sides and rear; front, side and rear gardens with hedging, shrubs and trees; 2 No. outside taps (hot and cold); fixed washing line; dog pen; solar panels to dwelling roof.
Directions
Curran

Click here to view the 3D tour

