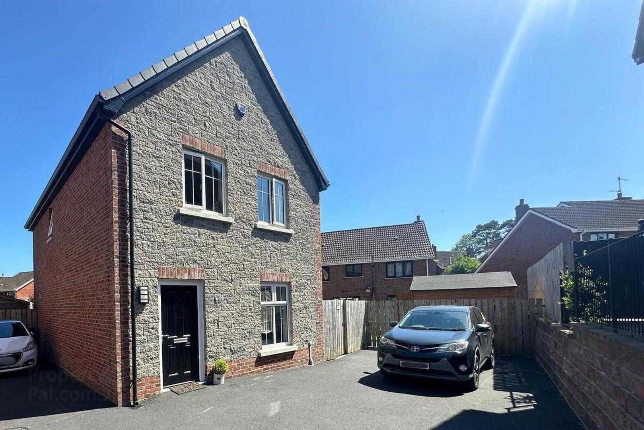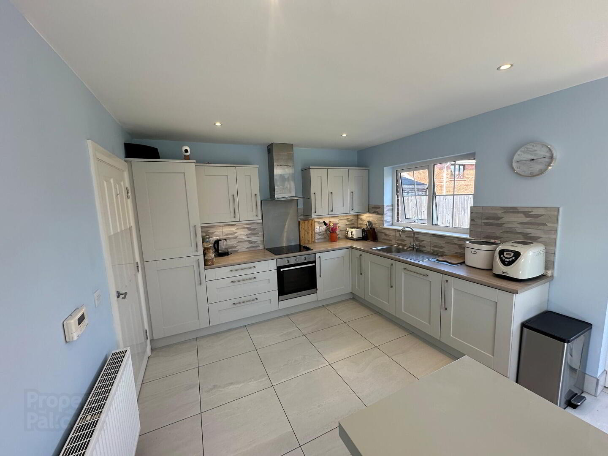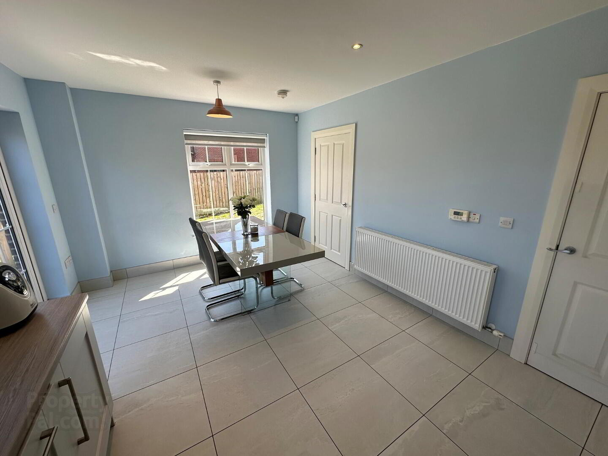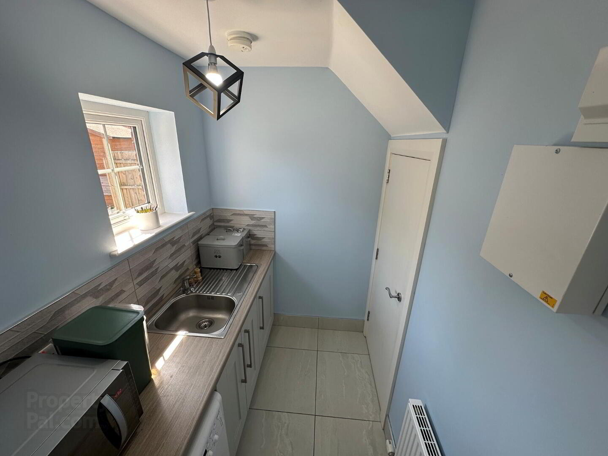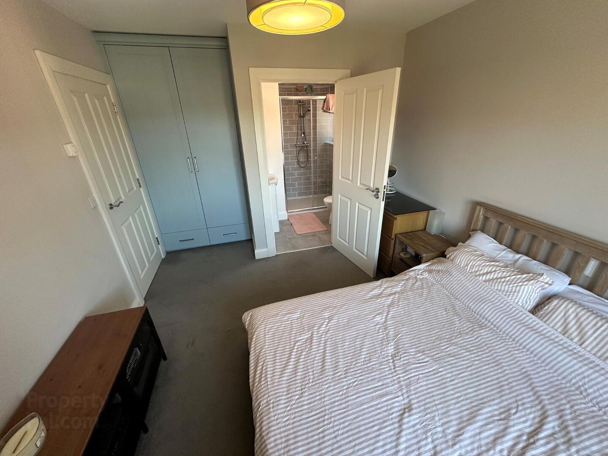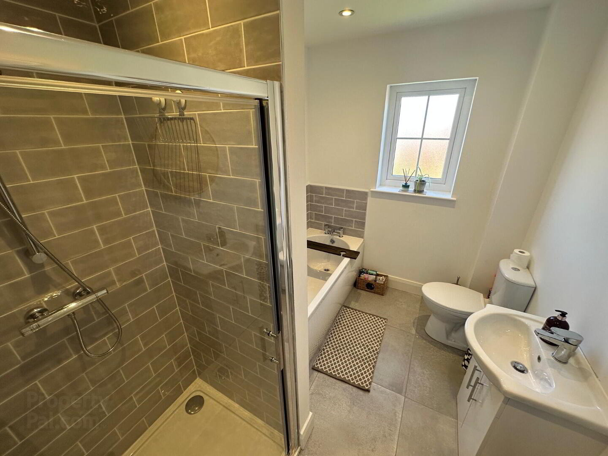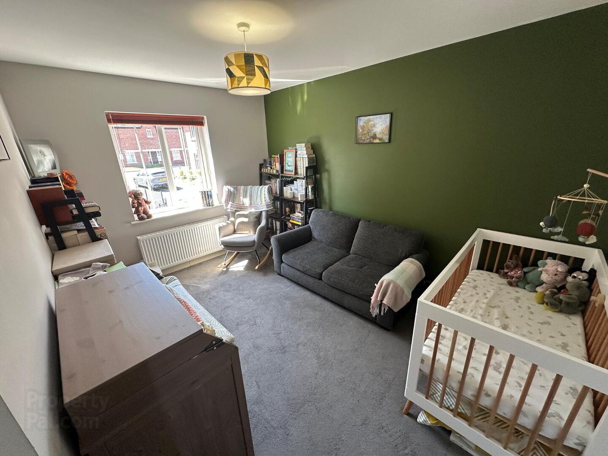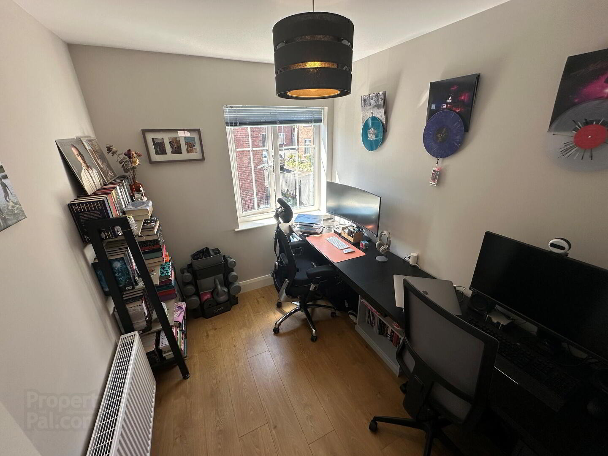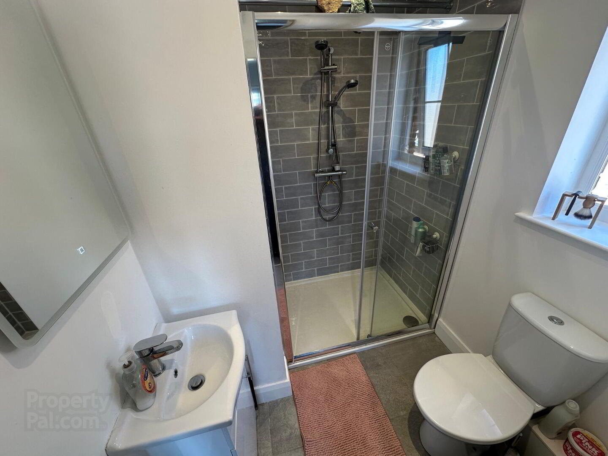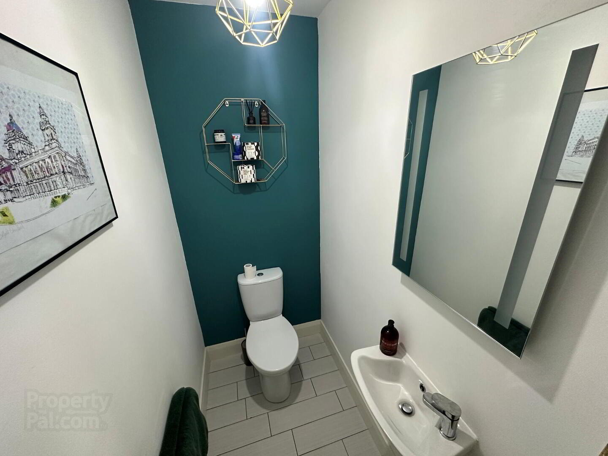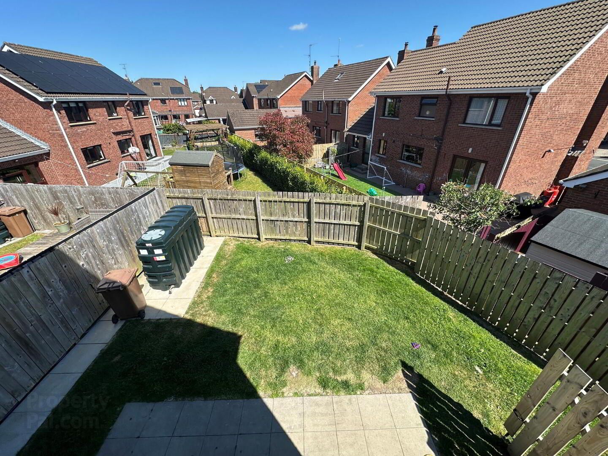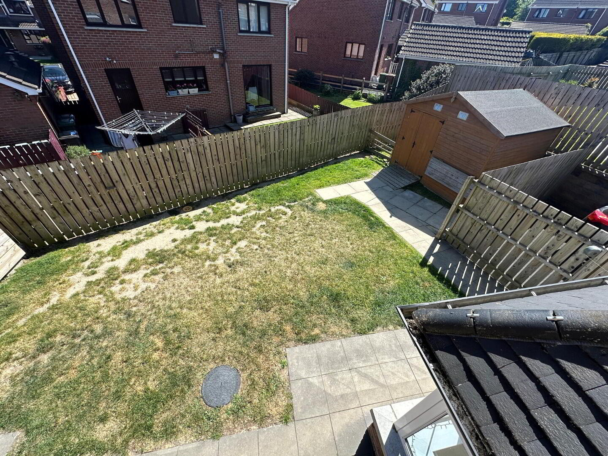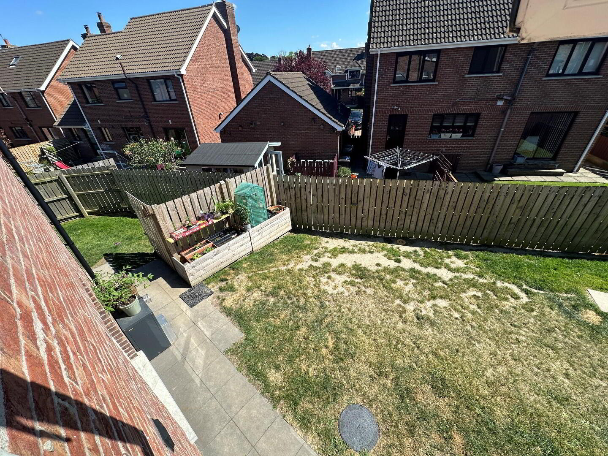7 Otter Lodge,
Dromore, BT25 1GJ
3 Bed Detached House
Offers Around £275,000
3 Bedrooms
2 Bathrooms
1 Reception
Property Overview
Status
For Sale
Style
Detached House
Bedrooms
3
Bathrooms
2
Receptions
1
Property Features
Tenure
Not Provided
Energy Rating
Heating
Oil
Broadband
*³
Property Financials
Price
Offers Around £275,000
Stamp Duty
Rates
£1,267.08 pa*¹
Typical Mortgage
Legal Calculator
In partnership with Millar McCall Wylie
Property Engagement
Views Last 7 Days
318
Views Last 30 Days
1,580
Views All Time
4,522
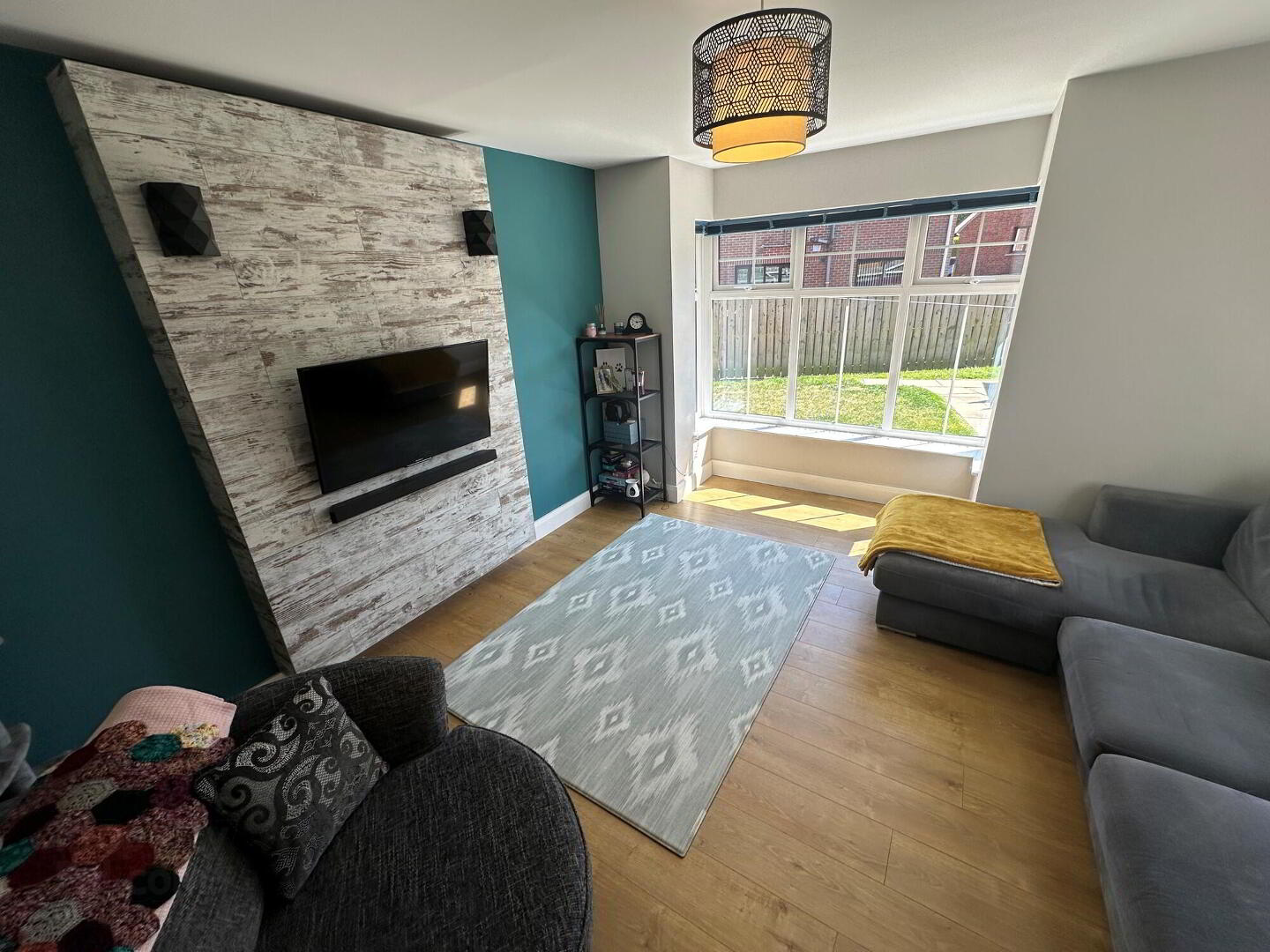
Features
- Detached corner site property
- 3 Bedrooms (Master Ensuite with double shower)
- Spacious open plan fitted kitchen & dining area
- Lounge with Bay window
- Family Bathroom with separate shower & bath
- Utility room & downstairs WC
- OFCH system & UPVC D/G windows
- Motion sensor alarm & fibre internet
- Allocated double car parking space
- Large rear & side garden
This three bedroom detached home is located a short distance from Dromore Town Centre, with links to the A1 dual carriageway,bus routes,shops and cafes,making it an ideal property for young professionals & families.This contemporary property is in an exclusive development of eight houses built in 2019 and is move-in ready.
Ground floor
- Entrance Hall
- 6.2m x 1.1m (20' 4" x 3' 7")
Laminate flooring, 1 double power point, 1 single power point ,
1 double panel radiator.
Cloakroom: White wc and wash hand basin. Tiled flooring.
- Lounge
- 4.68m x 3.97m (15' 4" x 13' 0")
Bay window. Bespoke media unit with hidden storage. Laminate flooring.
1 double panel radiator. 5 double power points. Internet point - Kitchen with Dining Area
- 5.17m x 3.38m (17' 0" x 11' 1")
Contemporary open plan kitchen with a range of high and low level units. - Large modern floor tiles & partial wall tiles in a striking pattern.
A range of built in appliances including ‘Indesit’ hob,
dishwasher under sink and fridge freezer. Stainless steel sink, extractor fan and
Spotlights in ceiling with additional pendant fixture, 4 double power
points,1 double panel radiator.
Patio doors to rear patio. - Utility Room
- 2.1m x 1.58m (6' 11" x 5' 2")
The contemporary design of the kitchen continues into the utility room
With a tiled floor,partial wall tiles and a range of low level units.
Stainless steel sink.Plumbed for washing machine.
Understairs storage cupboard. 1 double power point. 1 double panel
radiator. - Upstairs
- Landing
- Hotpress with Immersion heater. 1 double power point. 1 double panel radiator.
- Principal Bedroom 1
- 3.89m x 3.05m (12' 9" x 10' 0")
Spacious room with custom double built in wardrobes that - includes lights and pull down clothes rail. 1 double
panel radiator. 1 television point. 3 double power points. - Ensuite
- 2.1m x 1.73m (6' 11" x 5' 8")
White suite comprising double shower cubicle with subway tiles and pressurised shower valve,WC and wash hand basin. Illuminated bathroom mirror with demister. 1 single panel radiator. Tiled floor. - Bedroom 2
- 2.1m x 1.73m (6' 11" x 5' 8")
1 double panel radiator. 2 double power points. - Bedroom 3
- 3.98m x 2.87m (13' 1" x 9' 5")
Laminated flooring. 2 double power points, 1 double
panel radiator. - Family bathroom
- 2.75m x 2.m (9' 0" x 6' 7")
Modern White suite comprising separate bath and
Subway tiled shower cubicle with pressurised
Shower valve,WC and wash hand basin.
Walls partially tiled.Tiled floor.Towel radiator. - Outside
- Large garden to rear and side
Patio Area
UPVC Oil tank
Oil Fired Boiler
Outside Tap
Outside socket
Outside lights

