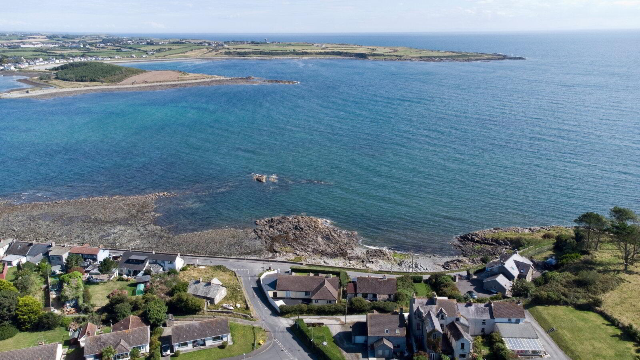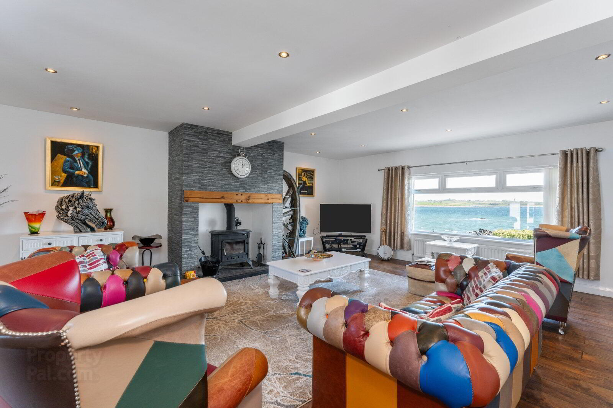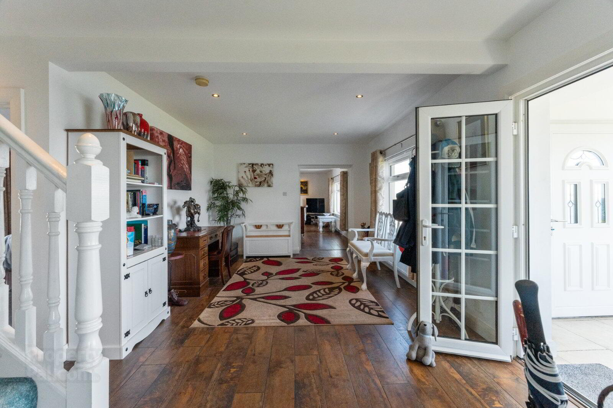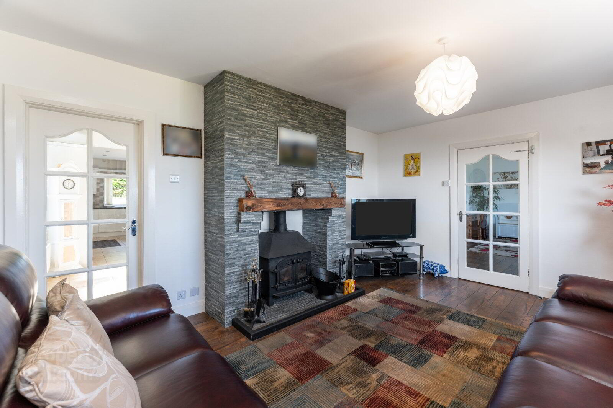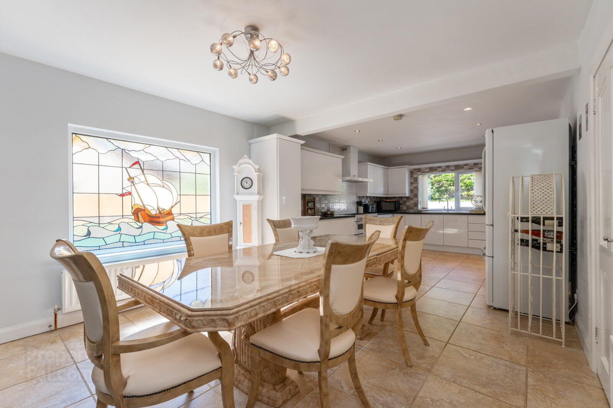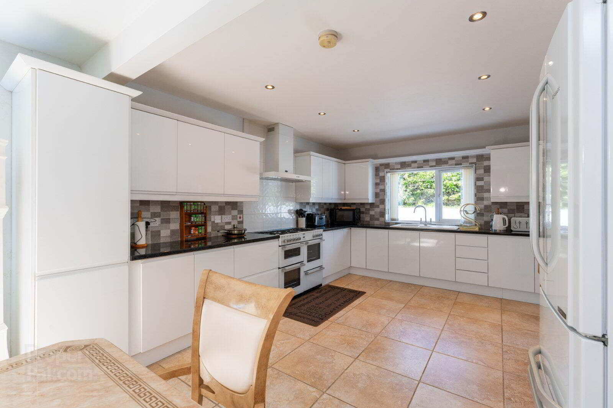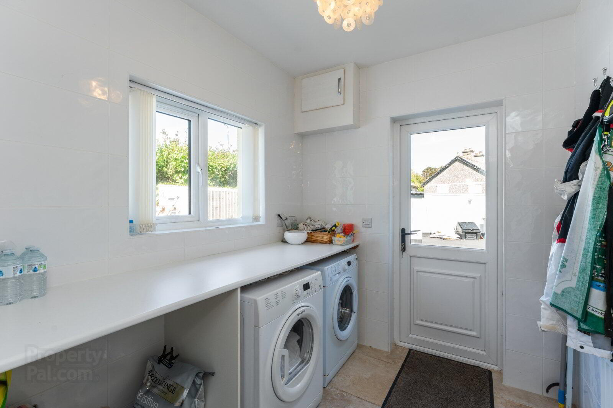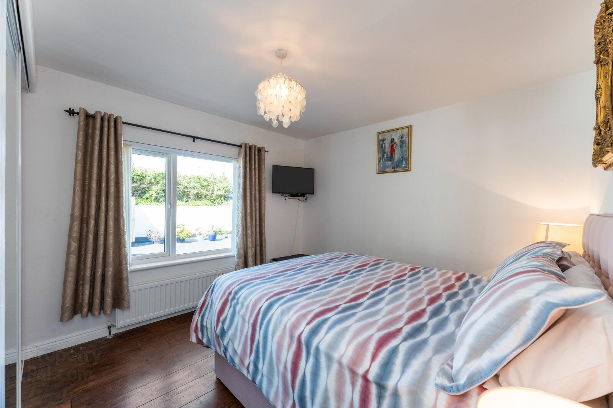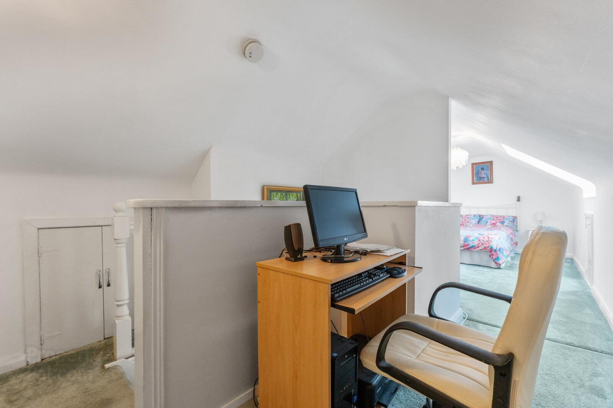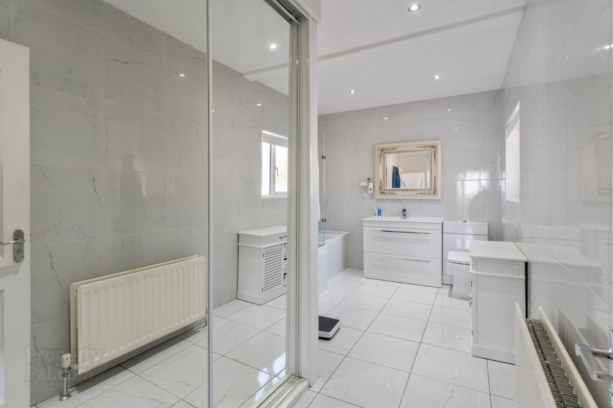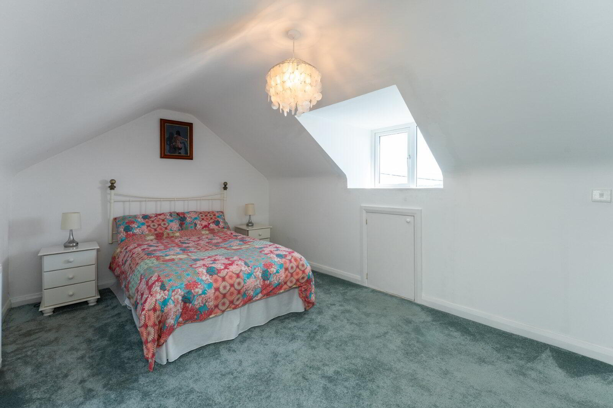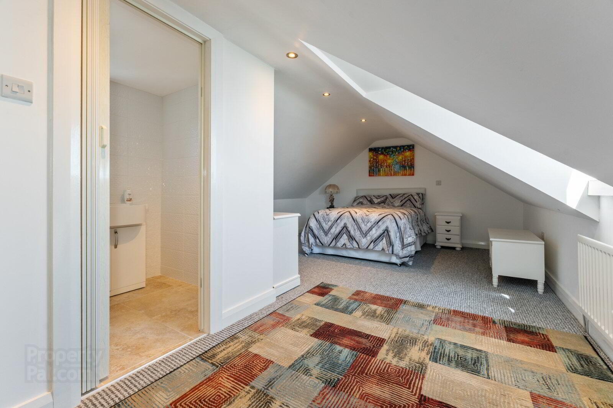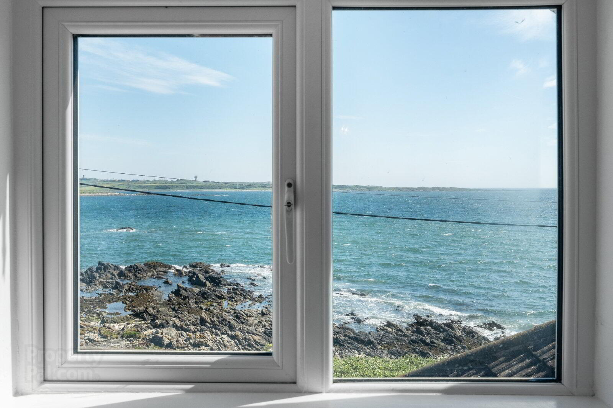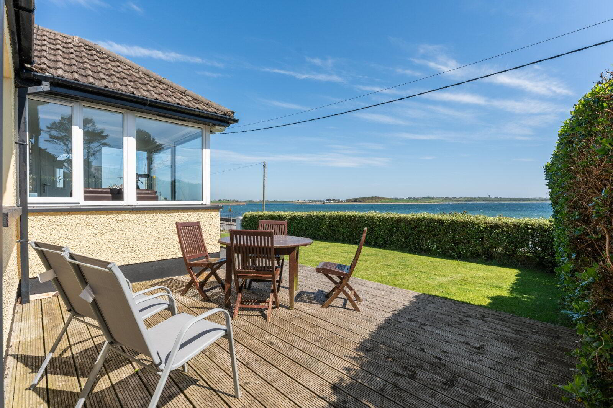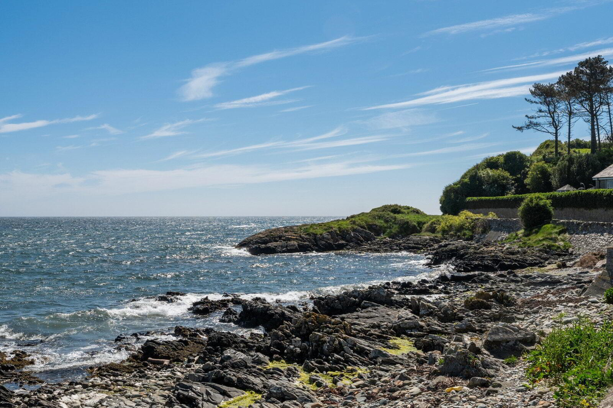1 Shore Road,
Killough, Downpatrick, BT30 7QR
3 Bed Detached House
Asking Price £365,000
3 Bedrooms
Property Overview
Status
For Sale
Style
Detached House
Bedrooms
3
Property Features
Tenure
Not Provided
Energy Rating
Heating
Oil
Broadband
*³
Property Financials
Price
Asking Price £365,000
Stamp Duty
Rates
£990.21 pa*¹
Typical Mortgage
Legal Calculator
In partnership with Millar McCall Wylie
Property Engagement
Views Last 7 Days
480
Views Last 30 Days
2,361
Views All Time
6,210
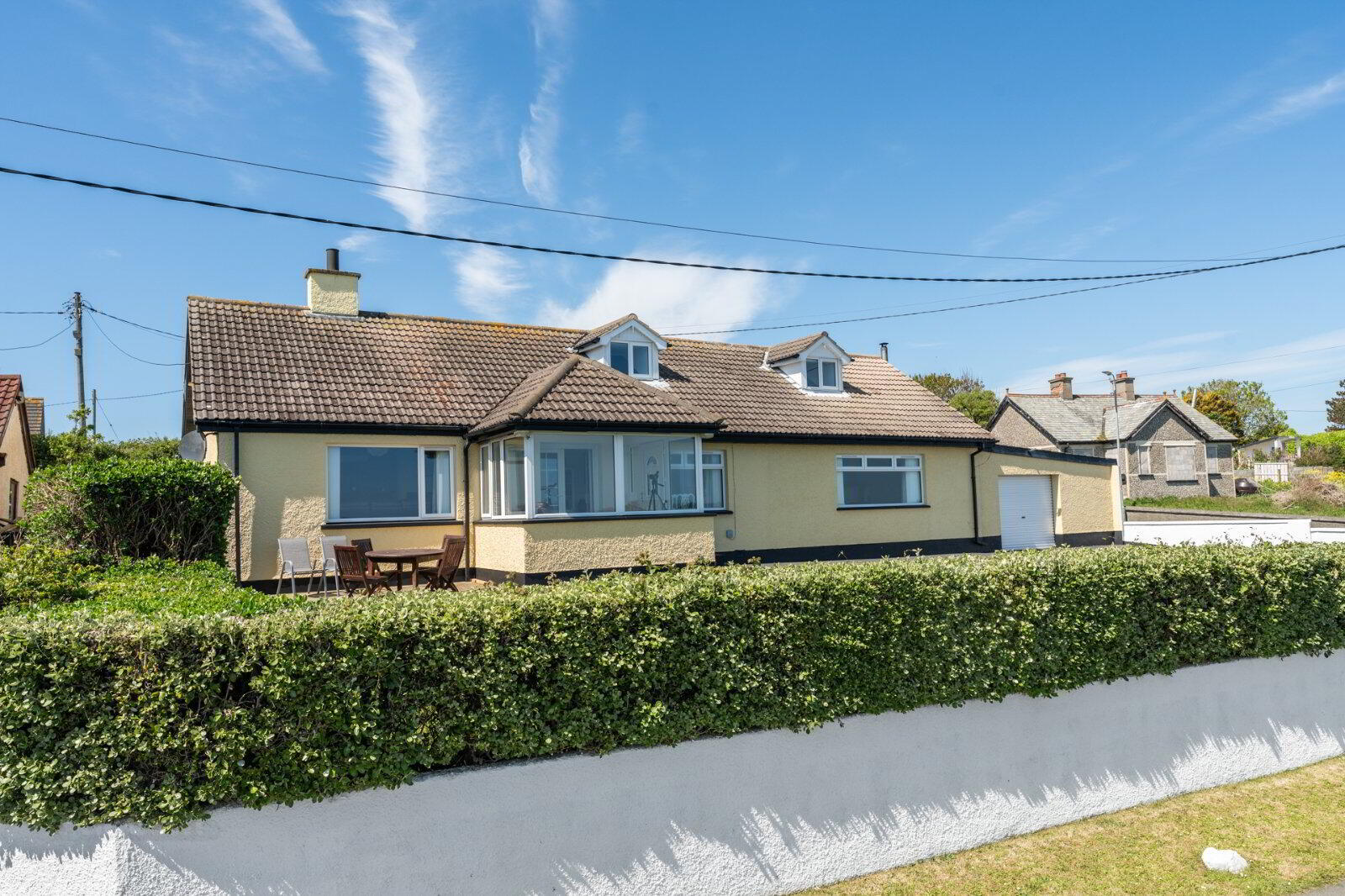
Features
- Fabulous, extended, detached home on magnificent shore-fronting site in the heart of Killough
- Suitable as a family home, rental investment, holiday home or weekend retreat
- Magnificent drawing room with feature fireplace and multi-fuel burning stove
- Separate living room also with impressive fireplace and stove
- Generous dining area leading to a modern fitted kitchen with separate utility room
- Ground floor bathroom with a modern white suite
- Three double bedrooms over two floors, principal with en suite WC
- Oil fired central heating, uPVC double glazing, high level of insulation throughout
- Driveway parking leading to an attached garage with garden store to the rear
- Front gardens in lawns with decking overlooking the water, low maintenance rear garden
- uPVC front door to
- Tiled Entrance Porch
- 3.05m x 2.5m (10'0" x 8'2")
- Reception Hall
- 5.6m x 3.48m (18'4" x 11'5")
Wood effect flooring, double doors to - Drawing Room
- 6.9m x 6.65m (22'8" x 21'10")
Matching flooring, multi-fuel stove, storage under stairs, doors to rear, staircase to bedroom one - Bedroom 3
- 3.78m x 3.33m (12'5" x 10'11")
Matching flooring, mirror-fronted sliding robes (ground floor) - Bathroom
- 4.52m x 2.7m (14'10" x 8'10")
Luxury white suite comprising low flush WC, vanity unit, tiled panelled bath with shower above - Living Room
- 4.85m x 3.8m (15'11" x 12'6")
Feature fireplace with wood burning stove - Dining Area
- 3.76m x 3.43m (12'4" x 11'3")
Porcelain tiled floor - Kitchen
- 4.34m x 3.7m (14'3" x 12'2")
Modern fitted kitchen with excellent range of units, worksurfaces, sink unit, extractor fan, matching floor tiling and tiled splash back - Utility Room
- Rang e of units, matching tiling, work surfaces, plumbed for washing machine
- Staircase from Drawing Room to
- Bedroom 1
- 6.6m x 4.14m (at widest, including en suite) (21'8" x 13'7")
- En Suite WC
- Low flush suite
- Staircase from Reception Hall to
- Bedroom 2
- 4.5m x 3.05m (14'9" x 10'0")
- Storage Room
- 3.18m x 1.57m (10'5" x 5'2")
- Outside
- Entrance gates to tarmac driveway with good parking. Front gardens in lawn with decking, low maintenance rear garden
- Attached Garage
- 6.9m x 4.3m (22'8" x 14'1")
Electric roller door - Garden Store
- 3.76m x 2.08m (12'4" x 6'10")


