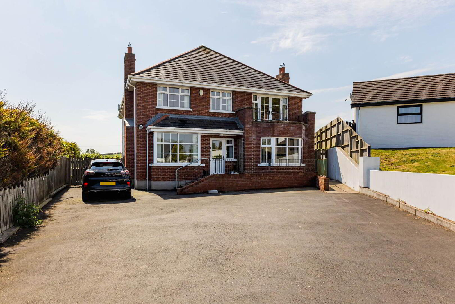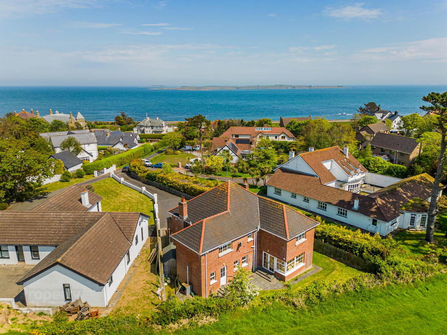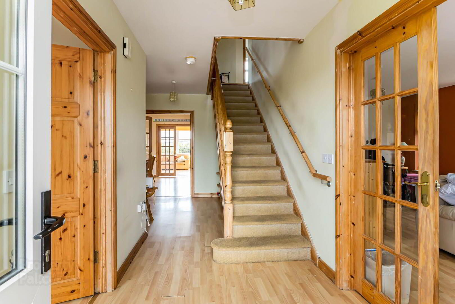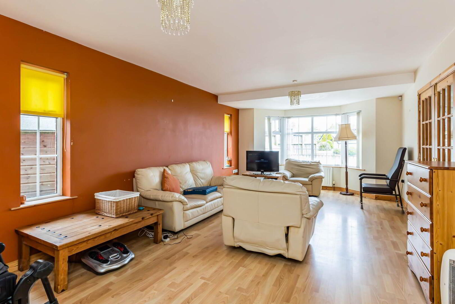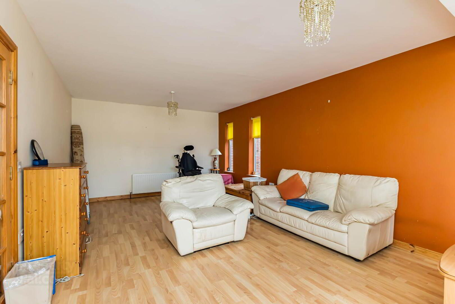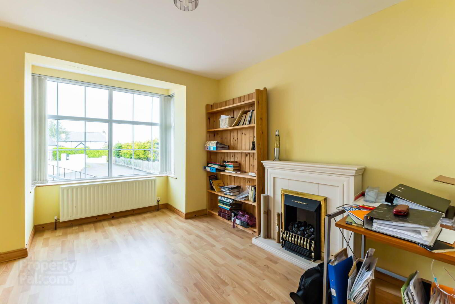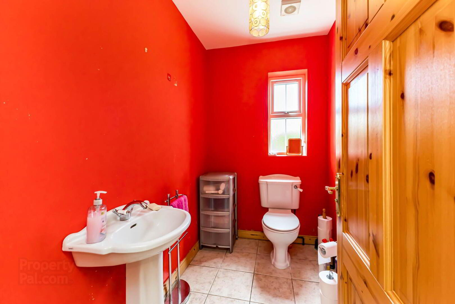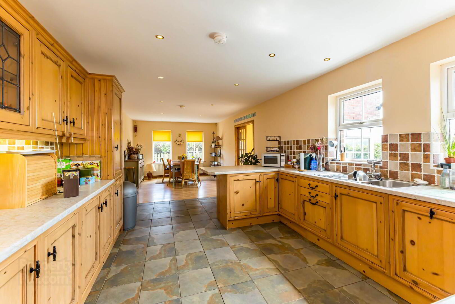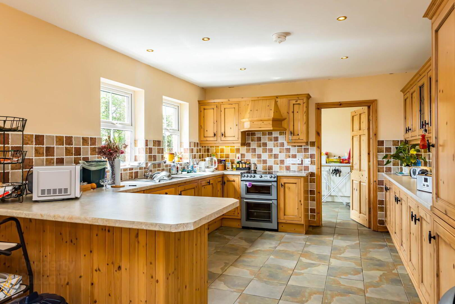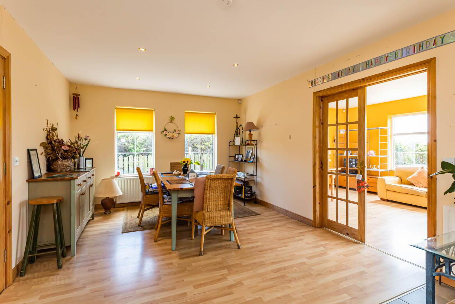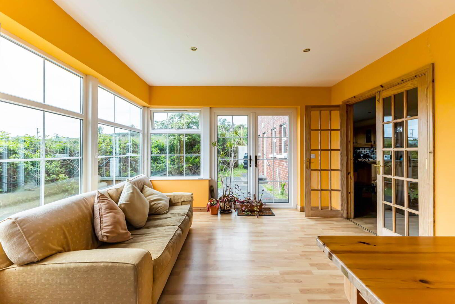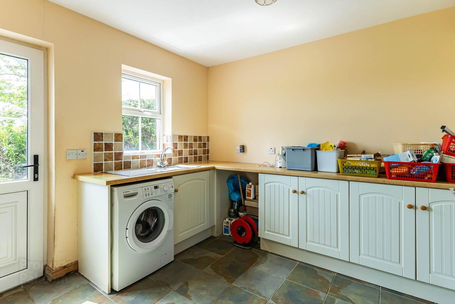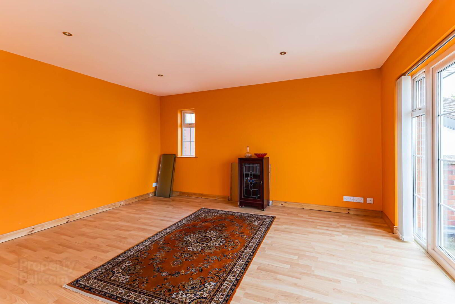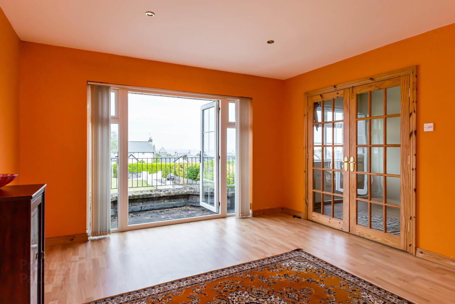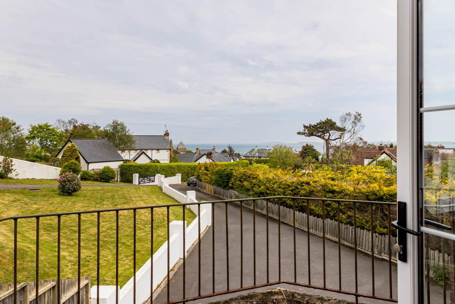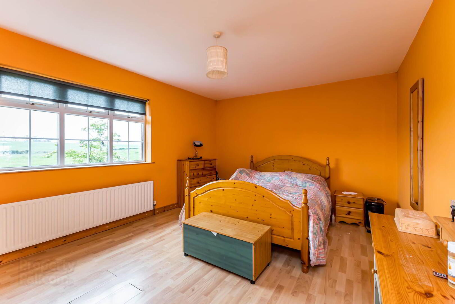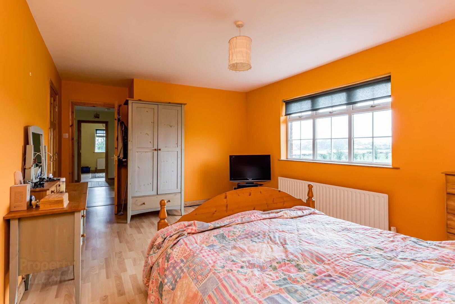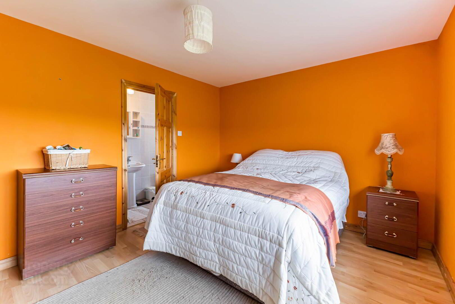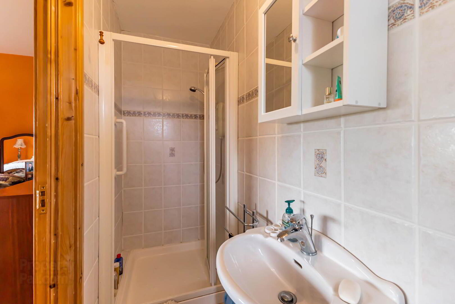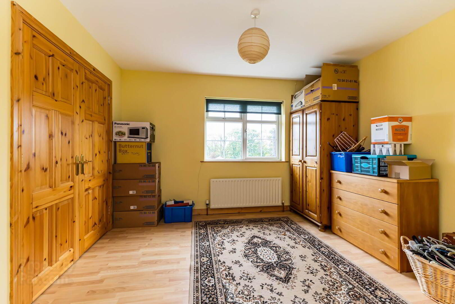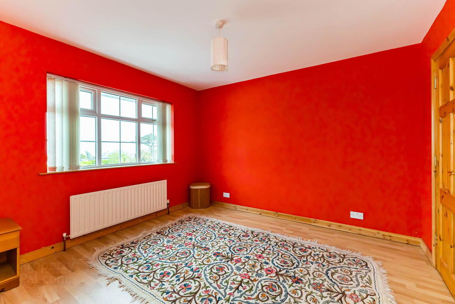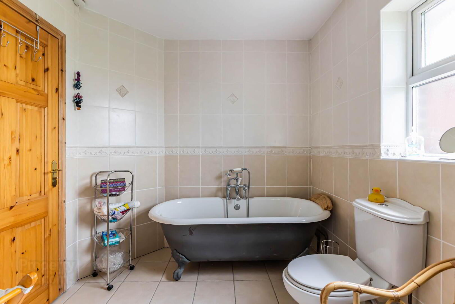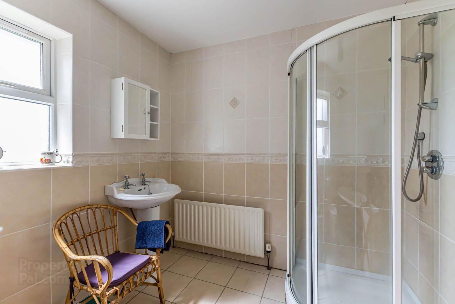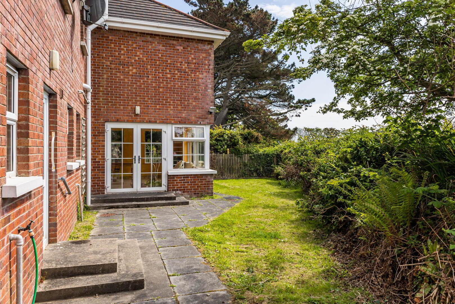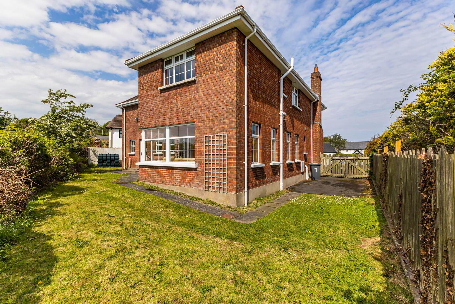134a Warren Road,
Donaghadee, BT21 0PQ
5 Bed Detached House
Offers Around £459,950
5 Bedrooms
4 Receptions
Property Overview
Status
For Sale
Style
Detached House
Bedrooms
5
Receptions
4
Property Features
Tenure
Not Provided
Energy Rating
Heating
Oil
Broadband
*³
Property Financials
Price
Offers Around £459,950
Stamp Duty
Rates
£3,147.54 pa*¹
Typical Mortgage
Legal Calculator
In partnership with Millar McCall Wylie
Property Engagement
Views Last 7 Days
484
Views Last 30 Days
2,225
Views All Time
6,100
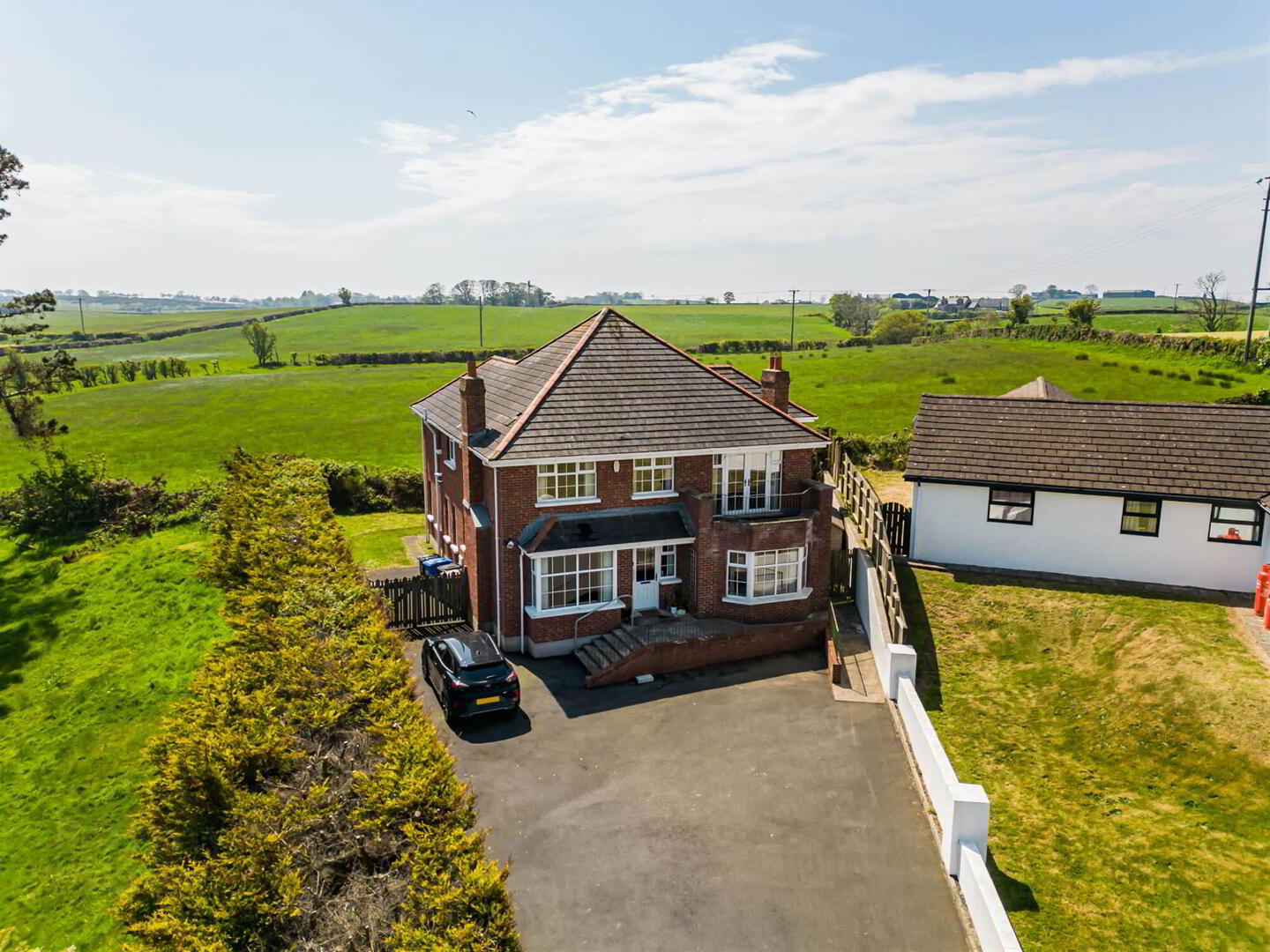
Features
- Attractive Red Brick Detached Family Home with Picturesque Country Views to Rear and Sea Views to the Front
- Highly Regarded and Prestigious Location in Donaghadee
- Bright, Spacious and Flexible Accommodation
- Good Size Living Room
- Separate Sitting Room
- Large Open Plan Kitchen with Casual Dining Area
- Sun Room with Picturesque Country Views and Double Glazed French Doors to Outside
- Separate Utility Room
- First Floor Family Room with Picturesque Sea Views and Double Glazed French Doors to Balcony
- Family Room Has Potential to be Fifth Bedroom
- Four Additional Well Proportioned Bedrooms Including Bedroom One and Bedroom Two with En Suite Shower Rooms
- Bathroom with Four Piece Suite to Include Free Standing Bath and Separate Shower Cubicle
- Additional Downstairs WC
- Oil Fired Central Heating
- uPVC Double Glazed Windows
- Pressurised Water System
- Good Size Tarmac Driveway to Front with Parking for Cars, Caravans, Boats, Horse Box, etc
- Fully Enclosed Rear Garden in Lawns with Excellent Degree of Privacy, Picturesque Outlook and South Westerly Aspect
- Rear Garden is Ideal for Children at Play, Outdoor Entertaining or Enjoying the Sun
- Easy Access to Bangor, Groomsport and Donaghadee
- In Close Proximity to Many Amenities Including Independently Owned Shops, Cafes, Restaurants and of Course the Iconic Lighthouse and Harbour
- Donaghadee Offers a Variety of Activities for the Sporting Enthusiast Which Include Sea Swimming, Golf, Sailing, Cricket, Hockey, Rugby, Football, Tennis and Bowls
- Demand is Anticipated to be High and to a Wide Range of Prospective Purchasers
- Early Viewing Essential
The ground floor comprises spacious living room, separate sitting room, large open plan kitchen with casual dining area and sun room with picturesque country views and uPVC double glazed French doors to outside, on the ground floor. Upstairs this fine home is further enhanced by having a family room with sea views and French doors to a privately owned balcony. This could also be a fifth bedroom if required to be. This fine home also has four additional bedrooms with the main bedroom and bedroom two both having en suite shower rooms. There is also a bathroom with four piece suite to include free standing bath and separate built-in fully tiled shower cubicle. Other benefits include oil fired central heating, uPVC double glazed windows, spacious landing, additional downstairs WC, utility room and pressurised water system.
Outside there is a good sized tarmac driveway to the front with parking for cars, caravans, boats, horse box, etc, and to the rear is a fully enclosed garden in lawns with excellent degree of privacy, picturesque outlook and south westerly aspect making it ideal for children at play, outdoor entertaining or enjoying the sun.
This property is conveniently positioned with easy access to Bangor, Groomsport and Donaghadee’s thriving town centre with its array of amenities such as shops, cafes, restaurants and of course the iconic lighthouse and harbour. Donaghadee also offers a variety of activities for the sporting enthusiast which include sea swimming, golf, sailing, cricket, hockey, rugby, football, tennis and bowls. Demand is anticipated to be high and to a wide range of prospective purchasers. A viewing is thoroughly recommended at your earliest opportunity so as to appreciate it in its entirety.
Ground Floor
- COVERED ENTRANCE PORCH:
- uPVC double glazed front door with uPVC double glazed side panel to reception hall.
- RECEPTION HALL:
- Laminate wood effect floor.
- DOWNSTAIRS WC:
- Two piece white suite comprising low flush WC, pedestal wash hand basin with mixer tap, fully tiled floor, extractor fan.
- LIVING ROOM:
- 3.86m x 7.49m (12' 8" x 24' 7")
into bay at widest points
French doors with glazed insets from reception hall, laminate wood effect floor. - SITTING ROOM:
- 4.83m x 3.35m (15' 10" x 11' 0")
at widest points
Laminate wood effect floor. - OPEN PLAN KITCHEN TO CASUAL DINING AREA
- 9.4m x 3.66m (30' 10" x 12' 0")
at widest points
French doors with glazed insets from reception hall, range of high and low level units, granite effect work surfaces, Franke one and a half bowl single drainer stainless steel sink unit with mixer tap, space for cooker, tiled splashback, extractor fan above, integrated fridge freezer, plumbed for integrated dishwasher, picturesque country views, glass display cabinets, breakfast bar, part tiled walls, tiled floor in kitchen area, laminate wood effect floor in dining area. - SUN ROOM
- 4.39m x 3.58m (14' 5" x 11' 9")
Picturesque country views, laminate wood effect floor, uPVC double glazed French doors to outside. - UTILITY ROOM:
- 3.66m x 3.18m (12' 0" x 10' 5")
Storage cupboards, laminate work surfaces, single bowl single drainer stainless steel sink unit with mixer tap, plumbed for washing machine, fully tiled floor, part tiled walls, uPVC double glazed door to outside. - STAIRS TO FIRST FLOOR
First Floor
- LANDING
- Laminate wood effect floor, hotpress with pressurised water system, shelved linen cupboard, access to roofspace.
- FAMILY ROOM OR POTENTIAL FIFTH BEDROOM
- 4.5m x 3.86m (14' 9" x 12' 8")
Views to Irish Sea, Donaghadee Sound and Copeland Islands, laminate wood effect floor, French doors with glazed insets from landing, uPVC double glazed French doors to balcony. - BEDROOM (1):
- 4.8m x 3.66m (15' 9" x 12' 0")
Picturesque country views, laminate wood effect floor. - ENSUITE SHOWER ROOM:
- Three piece comprising built-in fully tiled shower cubicle, pedestal wash hand basin with mixer tap, low flush WC, fully tiled floor, fully tiled walls, extractor fan.
- BEDROOM (2):
- 4.42m x 3.3m (14' 6" x 10' 10")
Picturesque country views, laminate wood effect floor. - ENSUITE SHOWER ROOM:
- Three piece suite comprising built-in fully tiled shower cubicle, pedestal wash hand basin with mixer tap, low flush WC, fully tiled floor, fully tiled walls, extractor fan.
- BEDROOM (3):
- 3.51m x 3.28m (11' 6" x 10' 9")
Views to Irish Sea and Copeland Islands, laminate wood effect floor, double built-in wardrobe. - BEDROOM (4):
- 3.48m x 3.28m (11' 5" x 10' 9")
Laminate wood effect floor, double built-in wardrobe. - BATHROOM:
- Four piece white suite comprising free standing roll top claw foot bath with mixer tap and telephone hand shower, separate built-in fully tiled shower cubicle, pedestal wash hand basin, low flush WC, fully tiled floor, fully tiled walls, extractor fan.
Outside
- Good sized tarmac driveway to front with parking for cars, caravans, boats and horse box, etc, fully enclosed rear garden in lawns with excellent degree of privacy, picturesque outlook and south westerly aspect making it ideal for children at play, outdoor entertaining or enjoying the sun. There is also an outside tap, uPVC oil tank and oil fired boiler in boiler house.
Directions
Heading into Donaghadee along Warren Road from Bangor and Groomsport 134A is at the end of a private laneway on your right hand side.


