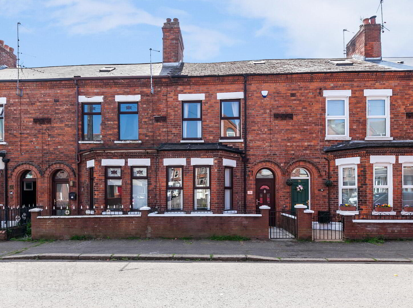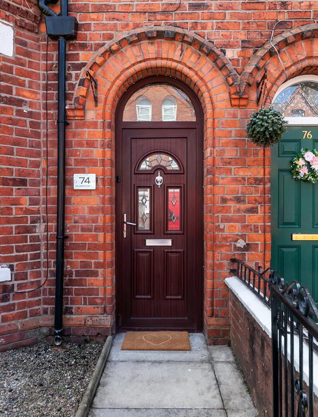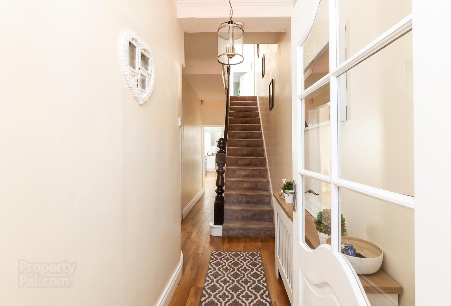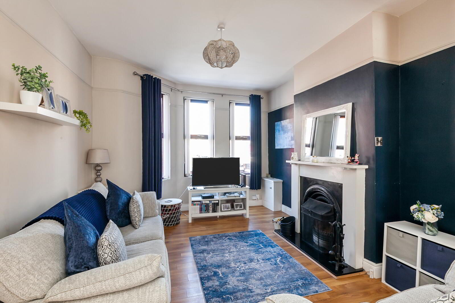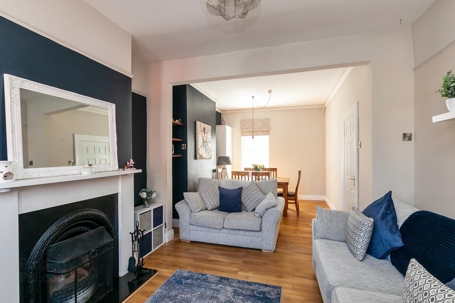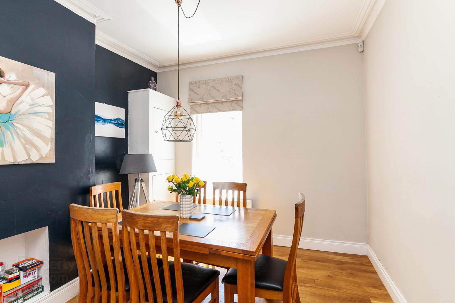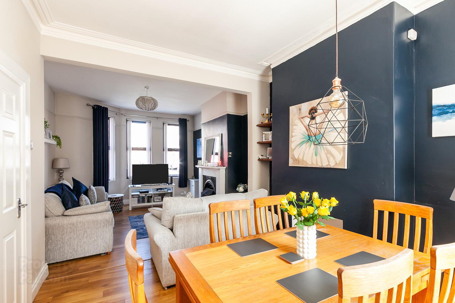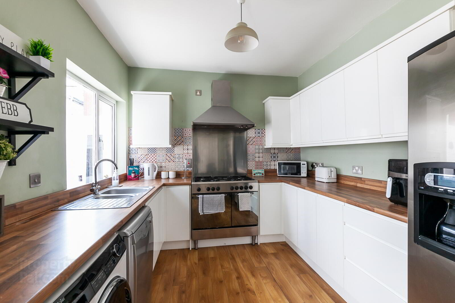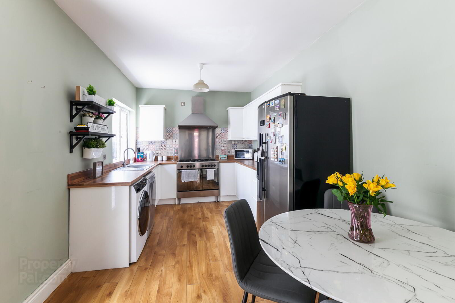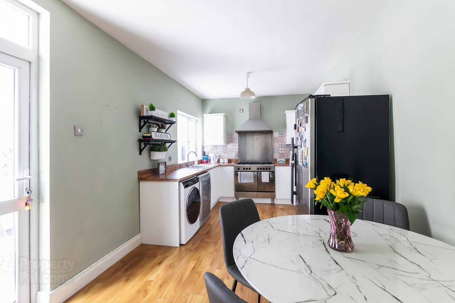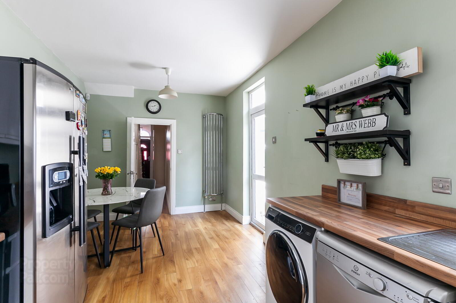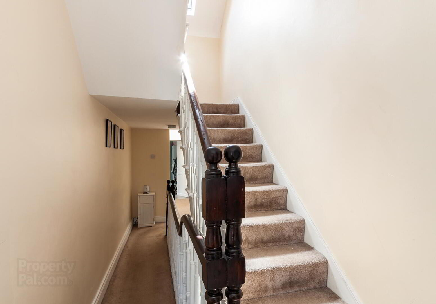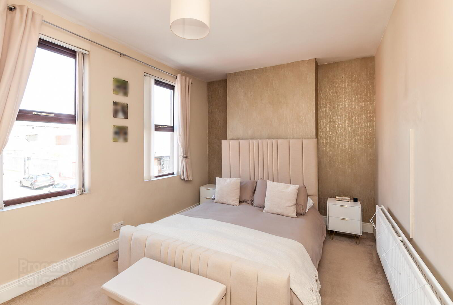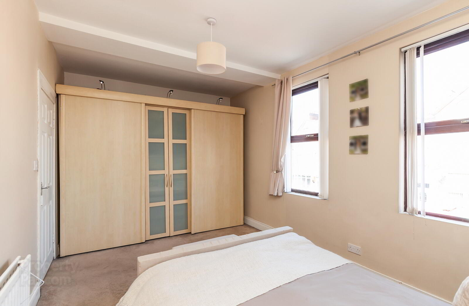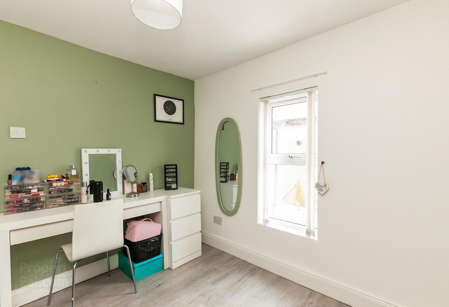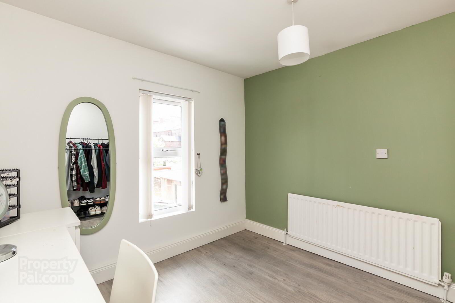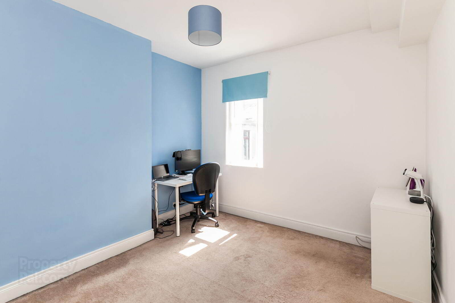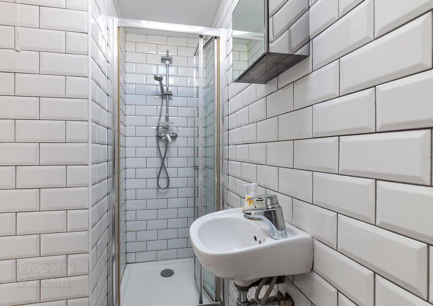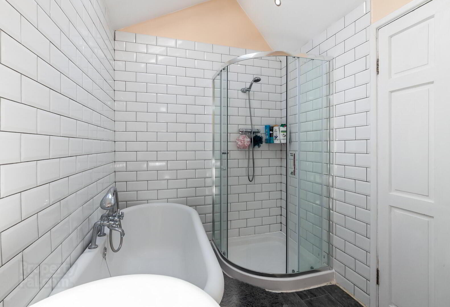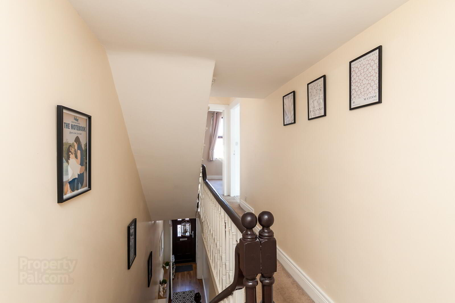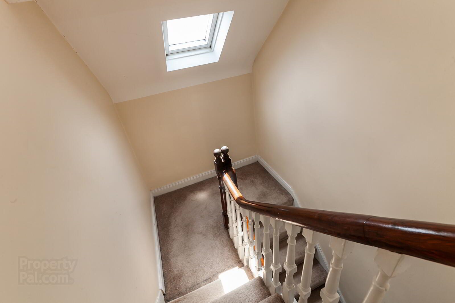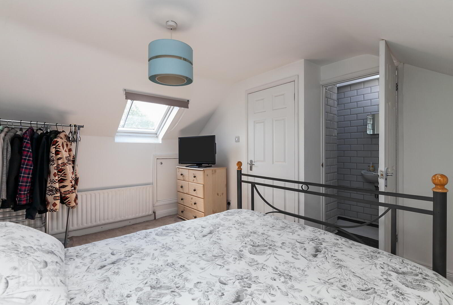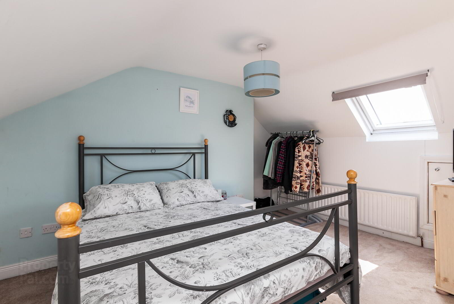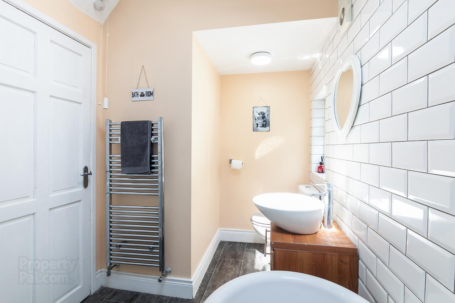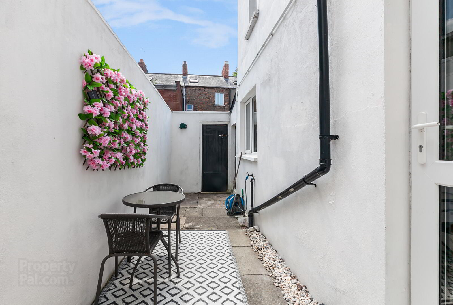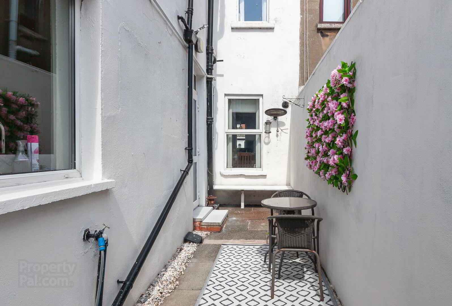74 Willowbank Gardens,
Belfast, BT15 5AJ
3 Bed House
Asking Price £175,000
3 Bedrooms
2 Bathrooms
2 Receptions
Property Overview
Status
For Sale
Style
House
Bedrooms
3
Bathrooms
2
Receptions
2
Property Features
Tenure
Not Provided
Energy Rating
Broadband
*³
Property Financials
Price
Asking Price £175,000
Stamp Duty
Rates
£935.32 pa*¹
Typical Mortgage
Legal Calculator
In partnership with Millar McCall Wylie
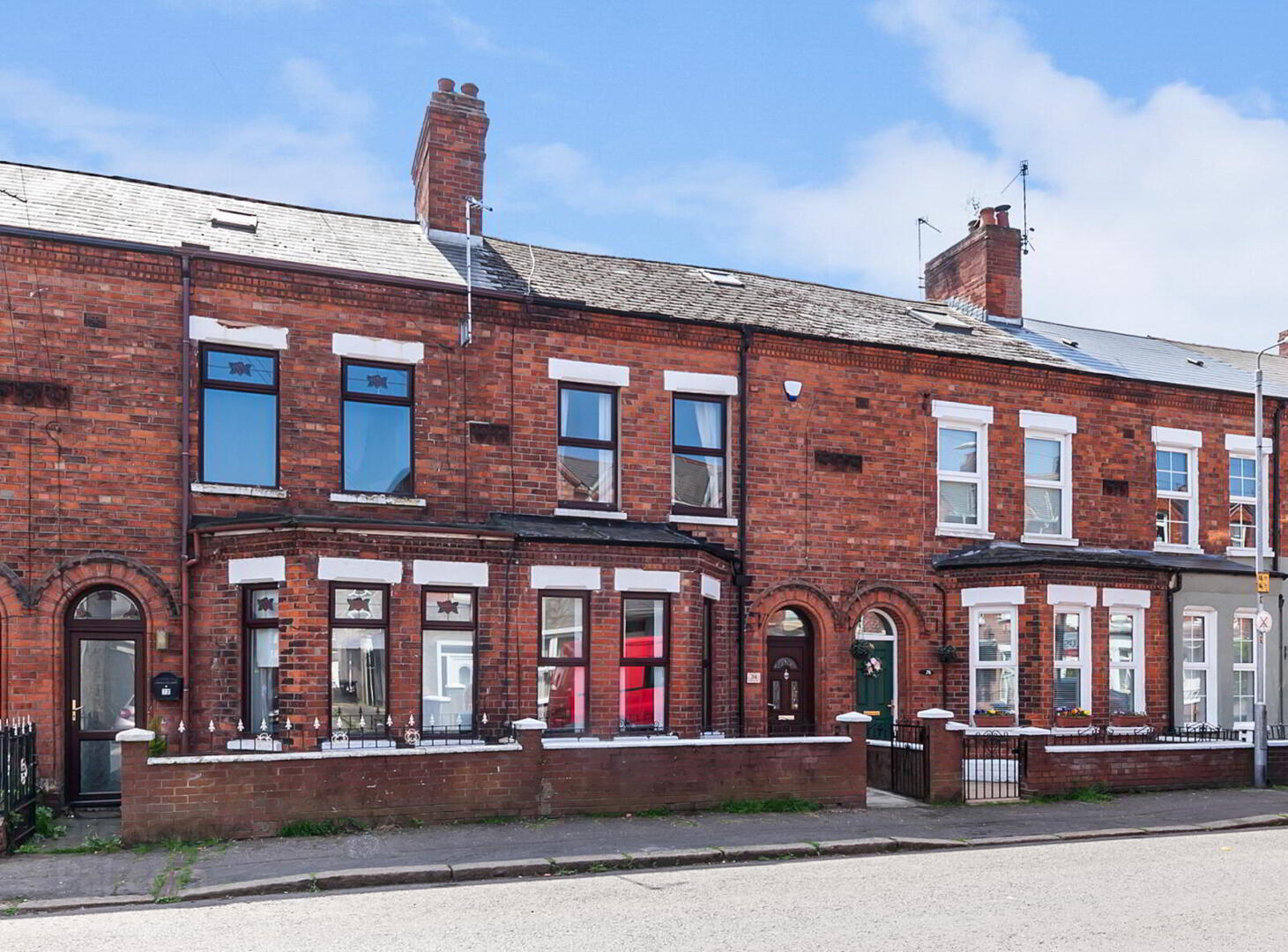
Features
- Three spacious double bedrooms across two floors
- Fully floored loft with plumbing on second floor
- Bright and welcoming entrance hallway with neutral décor and practical layout
- Large open plan living and dining area with feature open fireplace
- Contemporary fitted kitchen with generous dining space and access to the rear yard
- Modern family bathroom with three-piece suite
- Gas central heating and uPVC double glazing
- Enclosed rear yard - low-maintenance outdoor space
- Tastefully decorated throughout in neutral tones, ready to move into
- Ample on-street parking available
- Close proximity to leading schools, local shops, and public transport links
- Short commute to Belfast City Centre
- Ground Floor
- Entrance
- uPVC front door.
- Entrance Porch
- Inner wooden front door.
- Entrance Hall
- Corniced ceiling. under stair storage and access to...
- Open Plan Living/ Dining
- 7.8m x 3.63m (25'7" x 11'11")
Feature bay window, feature open fireplace, open plan into dining room. - Living Room
- 4.2m 3.63m
Picture Rail - Dining Room
- 3.84m x 3.23m (12'7" x 10'7")
Corniced ceiling. - Kitchen
- 5.94m x 2.97m (19'6" x 9'9")
Excellent range of high and low level units, stainless steel sink unit with mixer tap and drainer. Space for five ring gas hob and double oven cooker, overhead extractor unit, space for American fridge and freezer, plumbed for washing machine, plumbed for dishwasher, partly tiled walls, open plan into dining space. - Outside
- Enclosed rear yard with sunny aspect, outdoor tap and outdoor storage house.
- First Floor
- Bedroom One
- 5.05m x 3.07m (16'7" x 10'1")
- Bedroom Two
- 3.6m x 3.2m (11'10" x 10'6")
- Bedroom Three
- 2.82m x 2.67m (9'3" x 8'9")
- Bathroom
- Comprises of four piece suite including free standing bath with mixer tap, corner shower unit with glass shower screen, low flush WC, chrome heated towel rail, recessed lighting, extractor fan and partly tiled walls.
- Second Floor
- Loft
- 4.27m x 3.25m (14'0" x 10'8")
Velux window, storage into eves. Comprises of fully tiled corner shower unit with enclosed glass shower screen, ceramic bowl sink unit with mixer tap, low flush WC, chrome heated towel rail, partly tiled walls and extractor fan.


