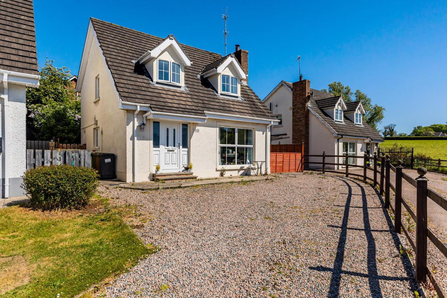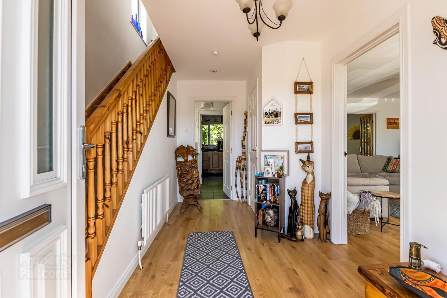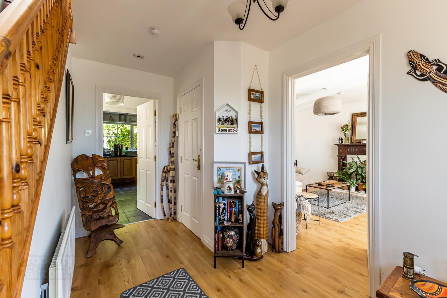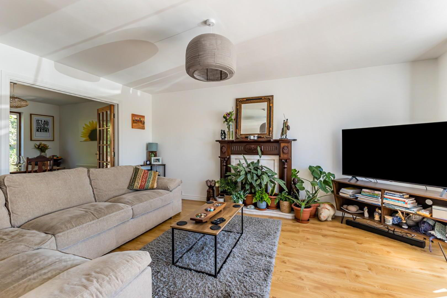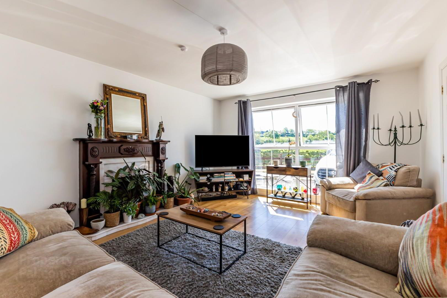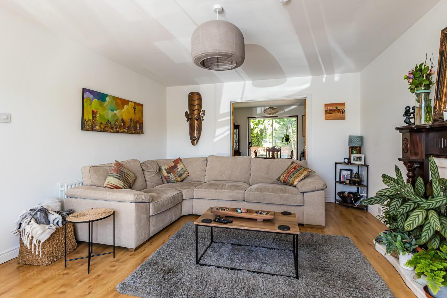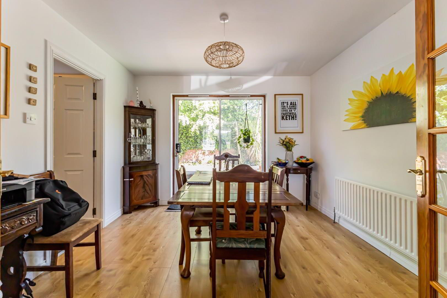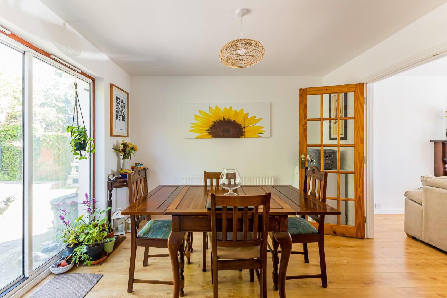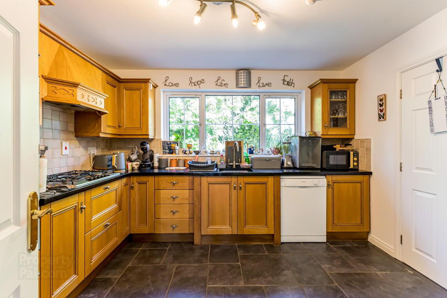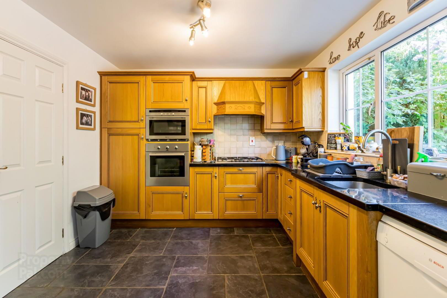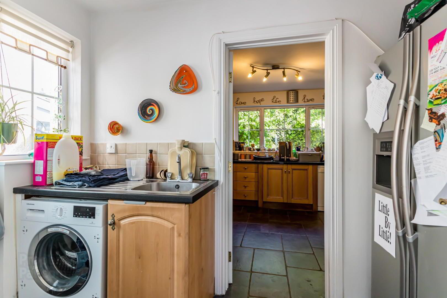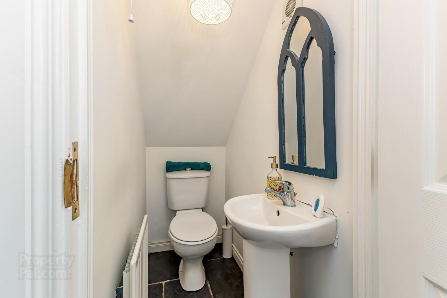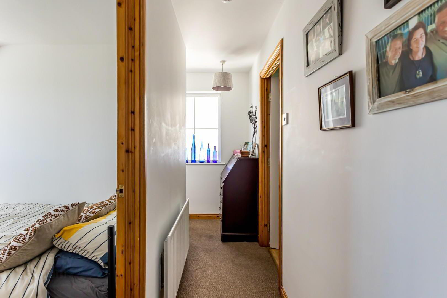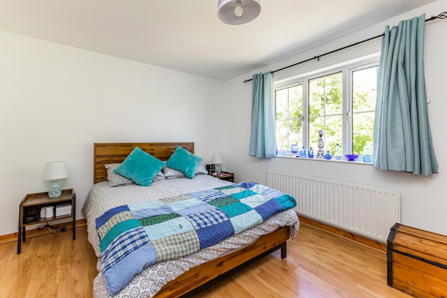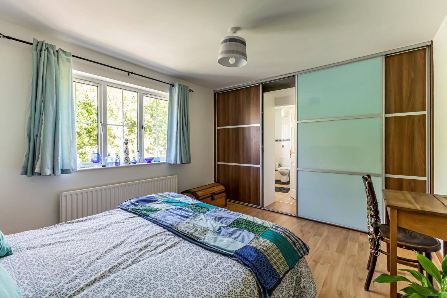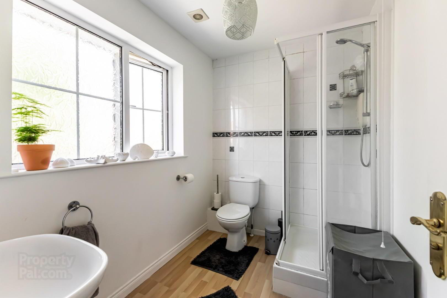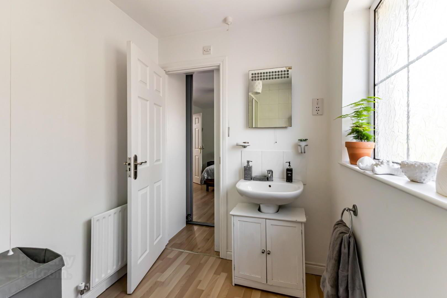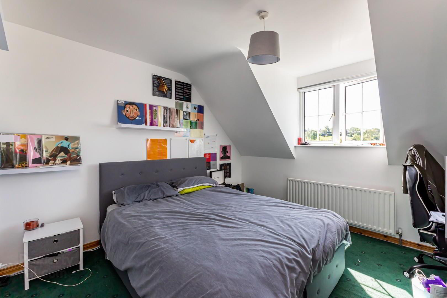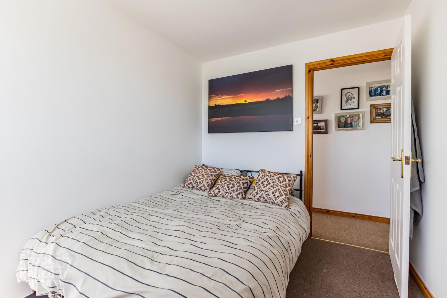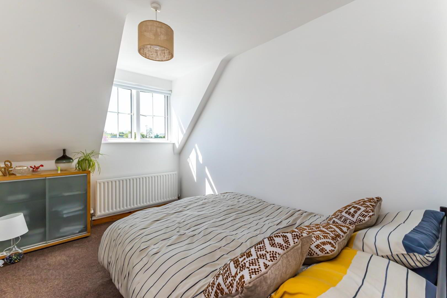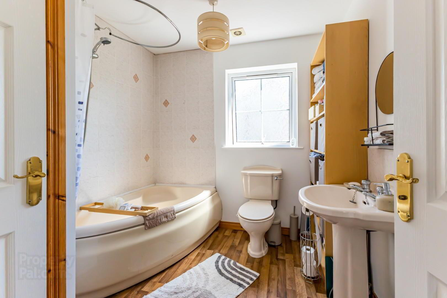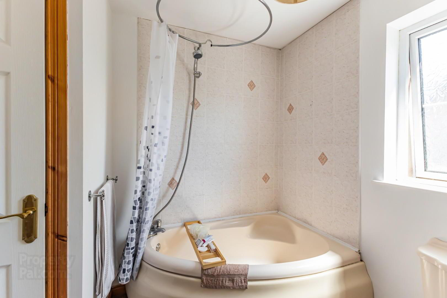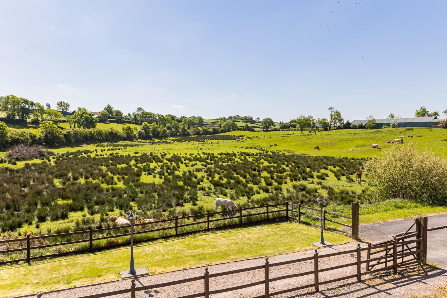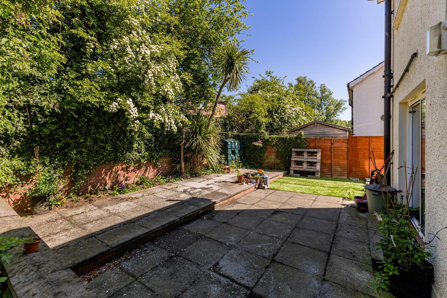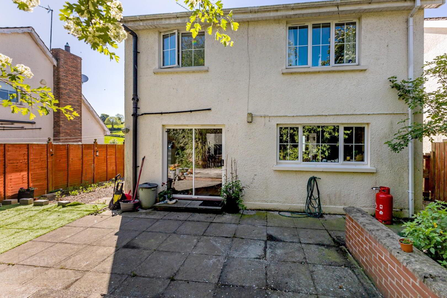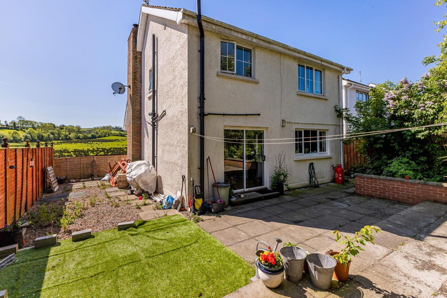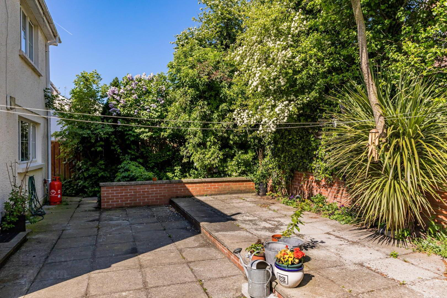65 Church Meadows,
Dromore, BT25 1LZ
3 Bed House
Offers Over £195,000
3 Bedrooms
1 Bathroom
1 Reception
Property Overview
Status
For Sale
Style
House
Bedrooms
3
Bathrooms
1
Receptions
1
Property Features
Tenure
Freehold
Broadband
*³
Property Financials
Price
Offers Over £195,000
Stamp Duty
Rates
£1,267.08 pa*¹
Typical Mortgage
Legal Calculator
In partnership with Millar McCall Wylie
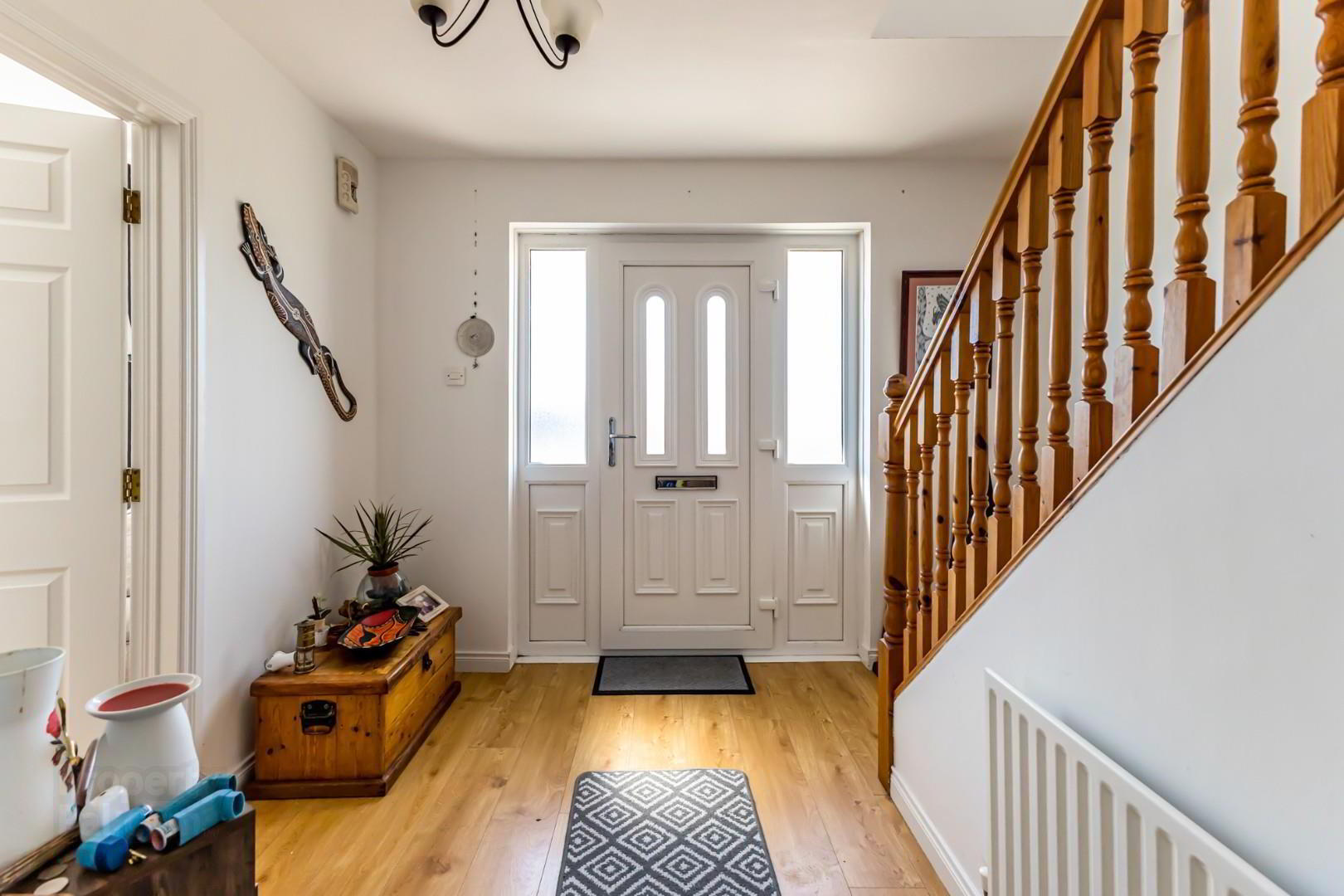
Features
- Fantastic Detached 3 Bedroom Chalet Style Family Home
- Beautiful Views To The Front Over Countryside
- Bright & Airy Kitchen, Lounge & Dining Room
- 3 Double bedrooms - Master With Built In Slide Robes & En-Suite Bathroom
- 3 Piece Family Bathroom Suite
- Oil Heating & Double Glazed Throughout
- Private Rear Enclosed Garden
- Book Viewings Now By Calling Cairns & Downing On 02896223011
Internally this home offers a spacious entrance hall through the lounge, dining room, kitchen and utility.
The lounge area avails of an open fire and the kitchen boasts a gorgeous shaker style wooden effect kitchen and laminate worktops and door to the rear garden. Upstairs are 3 bedrooms, the master benefitting from a slide robe and en-suite bathroom and 2 further double bedrooms along with a family bathroom.
Outside there is a private patio to the rear and beautiful views over the countryside to the front and surplus parking. This charming property will gather a large amount of interest and we recommend an early viewing to avoid disappointment. Book now by calling Cairns & Downing on 02896223011. Good Luck!
- Lounge 5.10m x 3.95m (16'9" x 13'0")
- Window to front, fireplace, door to:
- Dining Room 3.35m x 3.30m (11'0" x 10'10")
- Sliding door, double door, door to:
- Kitchen 3.05m x 3.65m (10'0" x 12'0")
- Window to rear, door to:
- Utility 1.55m x 3.00m (5'1" x 9'10")
- Door to:
- Entrance Hall
- Stairs, door to:
- WC
- Storage
- Bedroom 1 3.30m x 4.40m (10'10" x 14'5")
- Window to rear, twoStorage cupboard, two sliding doors, door to:
- En-suite
- Window to rear, door to:
- Bathroom
- Window to side, door to:
- Bedroom 2 3.45m x 3.45m (11'4" x 11'4")
- Window to front, door to:
- Bedroom 3 3.50m x 2.35m (11'6" x 7'9")
- Window to front, door to:
- Window to side.


