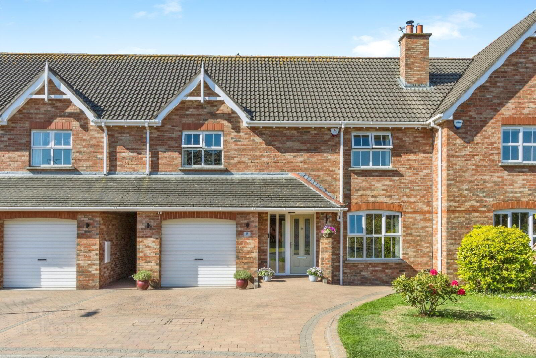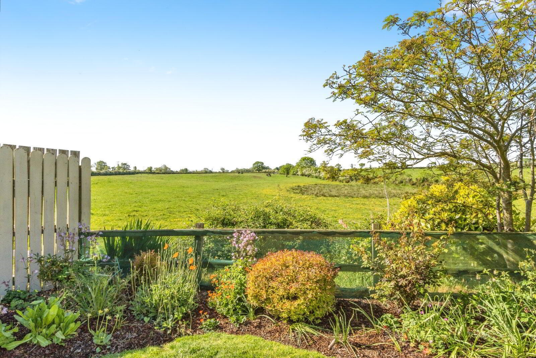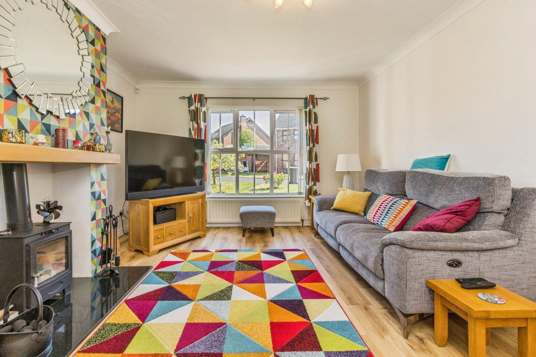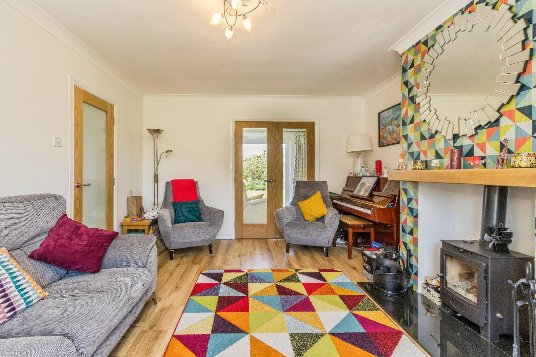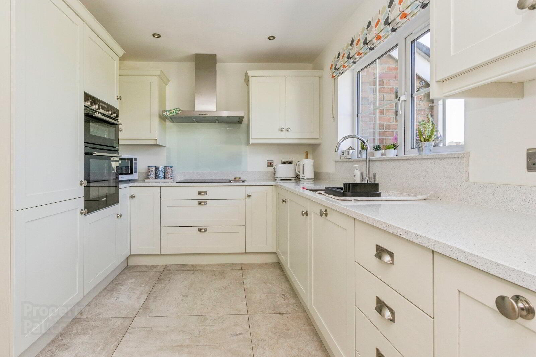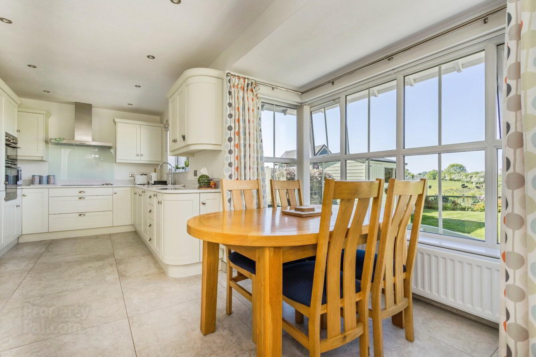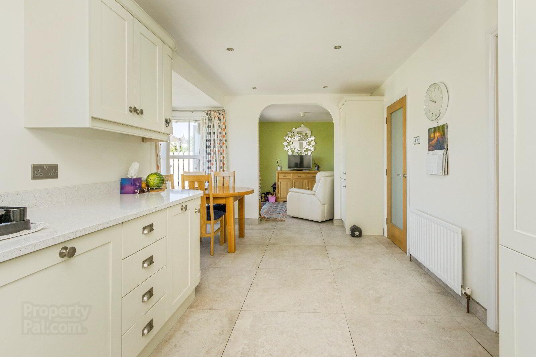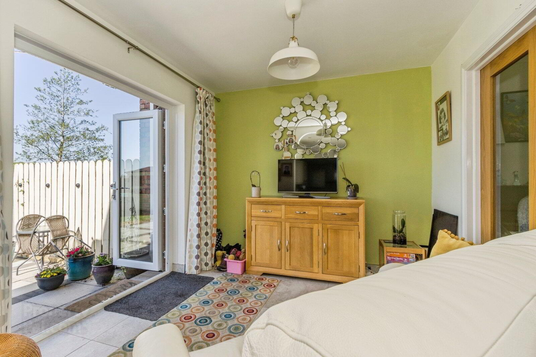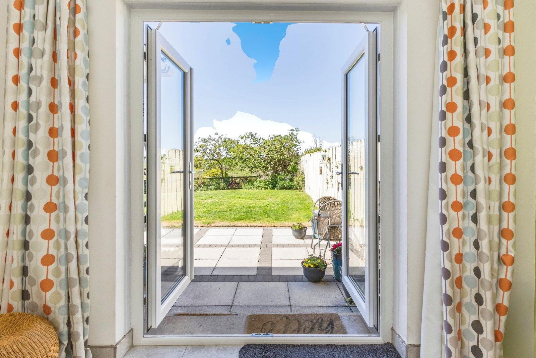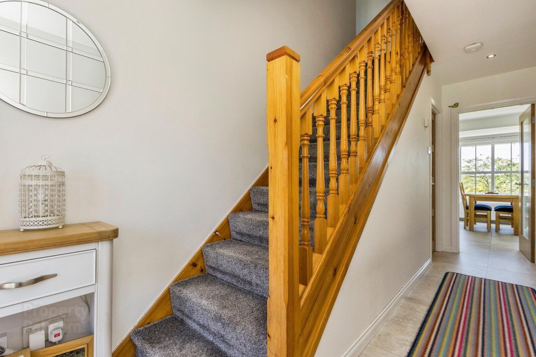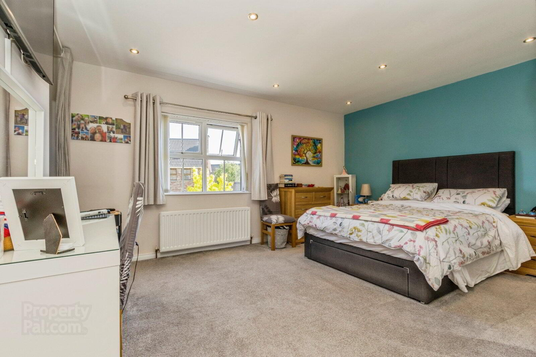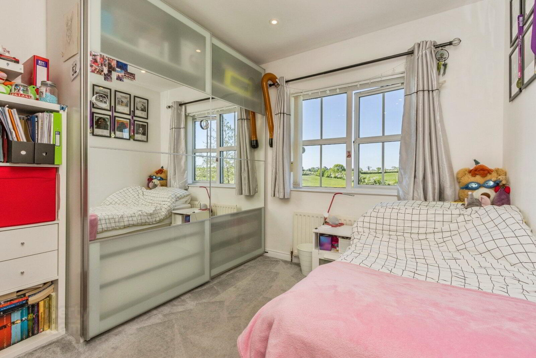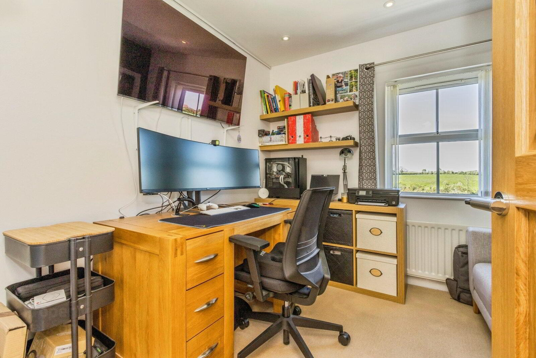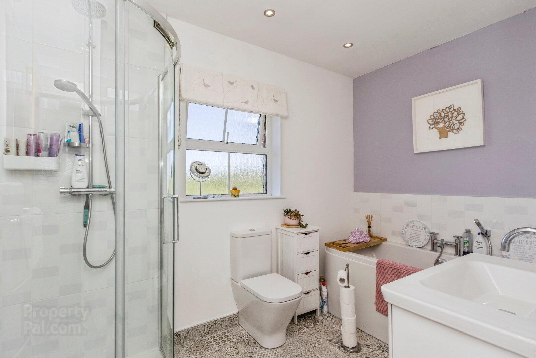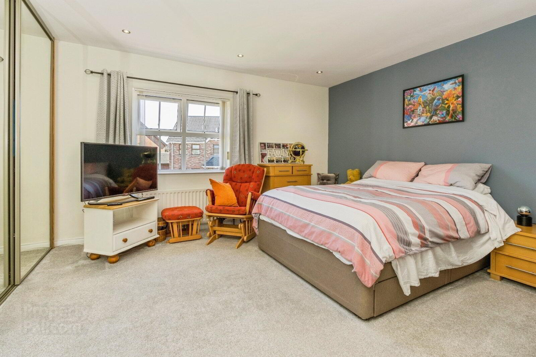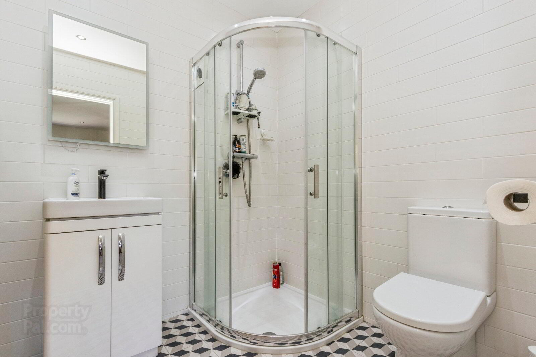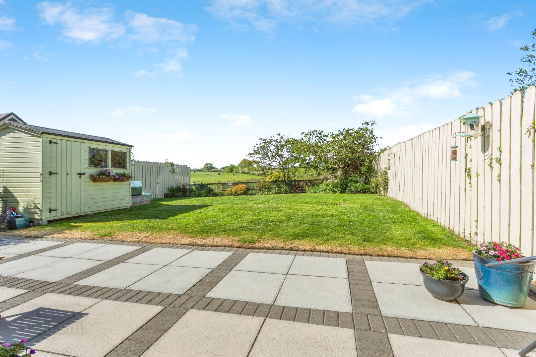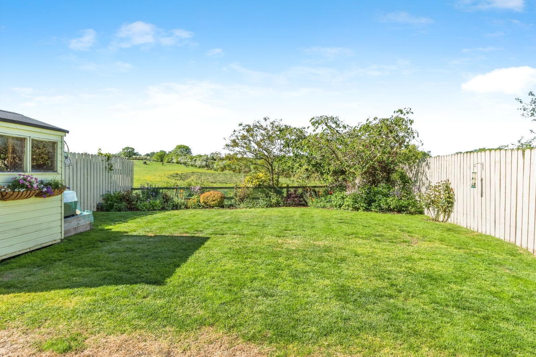8 Dunkeld Chase,
Bangor, BT19 6RL
4 Bed Townhouse
Asking Price £275,000
4 Bedrooms
2 Bathrooms
2 Receptions
Property Overview
Status
For Sale
Style
Townhouse
Bedrooms
4
Bathrooms
2
Receptions
2
Property Features
Tenure
Not Provided
Energy Rating
Broadband
*³
Property Financials
Price
Asking Price £275,000
Stamp Duty
Rates
£1,239.94 pa*¹
Typical Mortgage
Legal Calculator
In partnership with Millar McCall Wylie
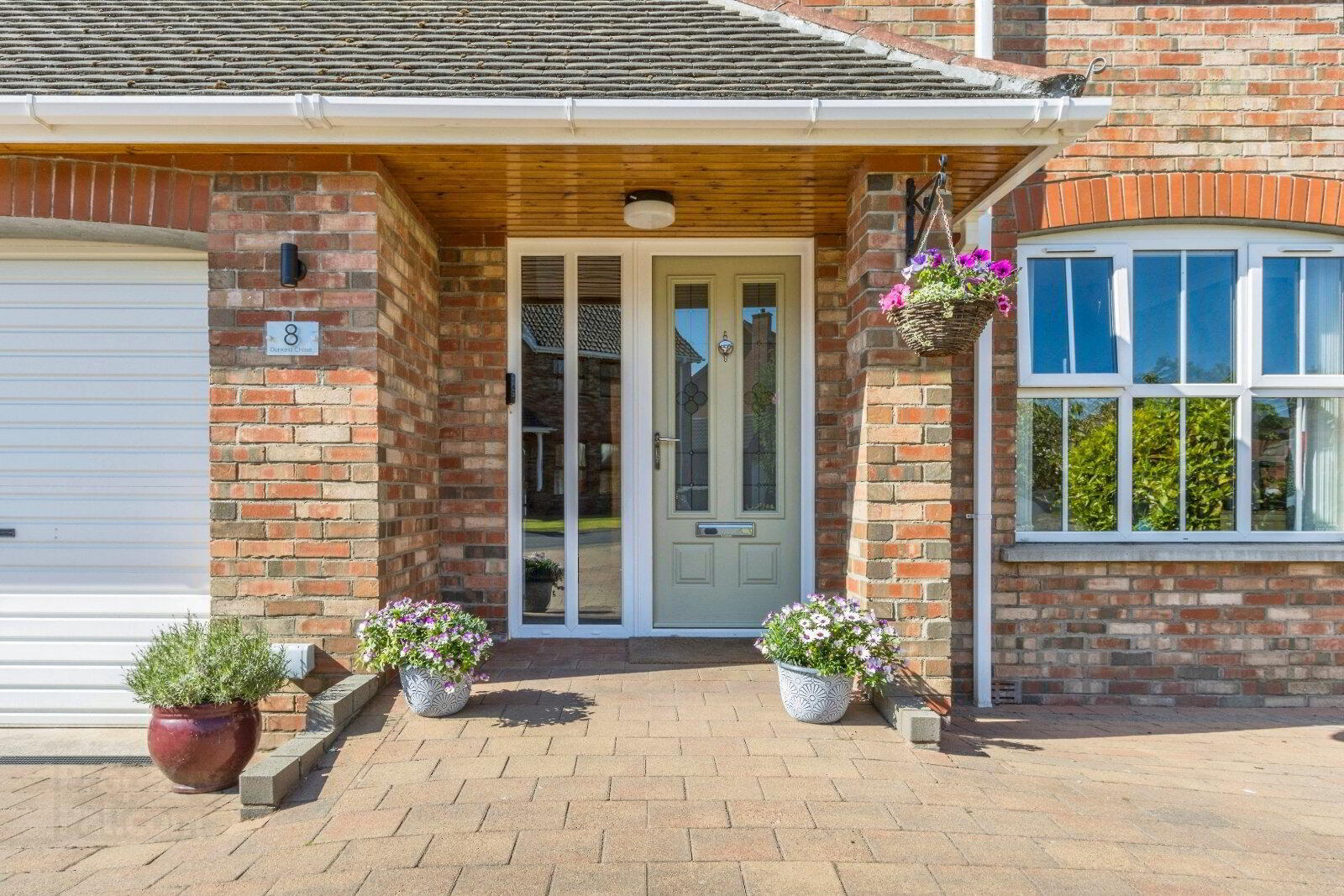
Features
- Beautifully presented townhouse
- Scenic rural views
- 4 Bedrooms
- Master bedroom with ensuite
- Open plan kitchen living space
- Fully enclosed rear garden
- Integral garage
- Oil fired central heating
Situated in the sought-after Dunkeld chase on the outskirts of Bangor, this beautifully appointed four-bedroom townhouse offers a rare combination of contemporary living and a peaceful, semi-rural setting. Backing onto open countryside, the property provides both privacy and scenic views, while remaining within easy reach of local amenities, commuter routes, and schools.
- Description
- Situated in the sought-after Dunkeld chase on the outskirts of Bangor, this beautifully appointed four-bedroom townhouse offers a rare combination of contemporary living and a peaceful, semi-rural setting. Backing onto open countryside, the property provides both privacy and scenic views, while remaining within easy reach of local amenities, commuter routes, and schools. The ground floor is thoughtfully designed to maximise both light and flow. A welcoming entrance hall sets the tone for the rest of the property, leading into a spacious lounge where a striking multi-fuel stove creates a warm focal point. Double doors open through to an open-plan family area, which overlooks the rear garden—an ideal space for entertaining or relaxing in comfort. The kitchen is a standout feature, fitted to an exceptional standard with a full range of integrated appliances, contemporary cabinetry, and luxurious stone worktops that lend both functionality and sophistication to the heart of the home. From here, there is convenient access to the integral garage, perfect for storage or potential conversion. Throughout the home, stylish finishes have been carefully chosen to enhance the sense of quality and refinement. Neutral tones, elegant flooring, and thoughtfully placed lighting give each room a modern yet timeless feel. On the first floor, the four well-sized bedrooms are ideal for family life, guests, or home working, and are complemented by a sleek, modern family bathroom and a private en-suite in the principal bedroom. Each space has been designed with both practicality and aesthetic appeal in mind, resulting in a home that is as comfortable as it is visually impressive. This is a home that combines generous space, tasteful design, and the tranquillity of rural views—all in a convenient location. Early viewing is highly recommended to appreciate everything 8 Dunkeld Chase has to offer.
- Reception Hall
- Composite double glazed front door, ceramic tiled floor, recessed spotlights, cloaks cupboard.
- Lounge
- Laminate wooden floor, Feature multi fuel stove with granite hearth, cornice ceiling, glazed double doors to Family Room.
- Family Room
- Ceramic tiled floor, uPVC double glazed French doors to rear garden. Open plan to Kitchen / Dining.
- Kitchen / Dining
- Inset 1.5 stainless steel sink unit with stone worktops and upstands, built in double oven and 4 ring ceramic hob, stainless steel chimney extractor fan, integrated fridge freezer, integrated dishwasher, ceramic tiled floor, recessed spotlights. Open plan to Dining area with feature bay window and aspect over the rear garden.
- Inegral Garage
- Roller door, power and light, plumbed for washing machine and side access.
- First Floor Landing
- Access to roof space.
- Bedroom 1
- Wall to wall range of built in robes with mirrored sliding doors.
- Ensuite shower room
- Luxury white suite comprising: Fully tiled built in shower cubicle with thermostatically controlled shower, dual flush WC, vanity unit with mixer taps, ceramic tiled floor, fully tiled walls, recessed spotlights, heated towel rail.
- Bedroom 2
- Recessed spotlights.
- Bedroom 3
- Bedroom 4
- Bathroom
- Luxury white suite comprising: Panelled bath with mixer taps and telephone hand shower, fully tiled built in shower cubicle with thermostatically controlled shower and Rain shower, vanity unit with mixer taps,dual flush WC, ceramic tiled floor, part tiled walls, recessed spotlights, antique style towel rail.
- Outside
- Brick paved driveway with excellent car parking space leading to the integral garage.
- Gardens
- Private and enclosed rear garden with a southerly aspect in well tended lawns, flowerbeds and shrubs with a paved patio area. The property backs onto open fields providing a peaceful and private setting. Outside tap and light, PVC oil tank and boiler house with oil boiler.


