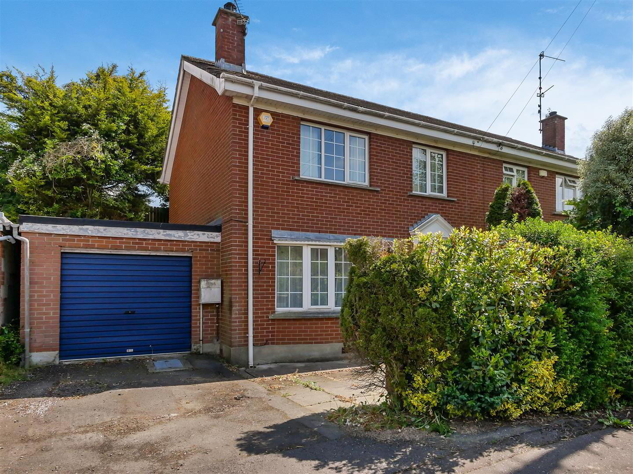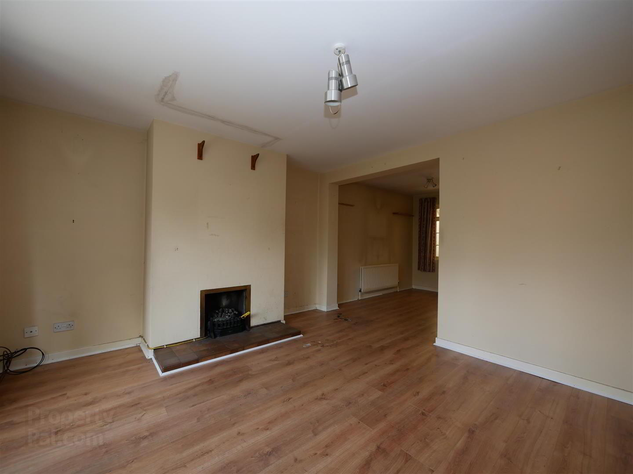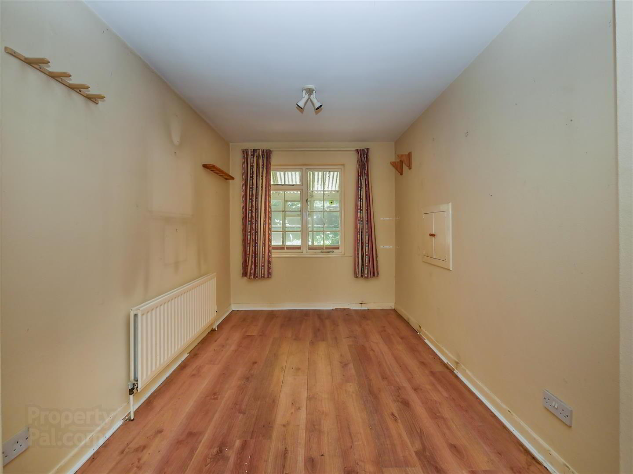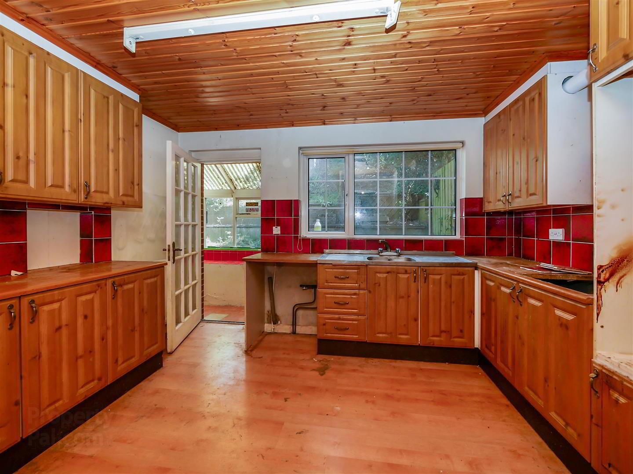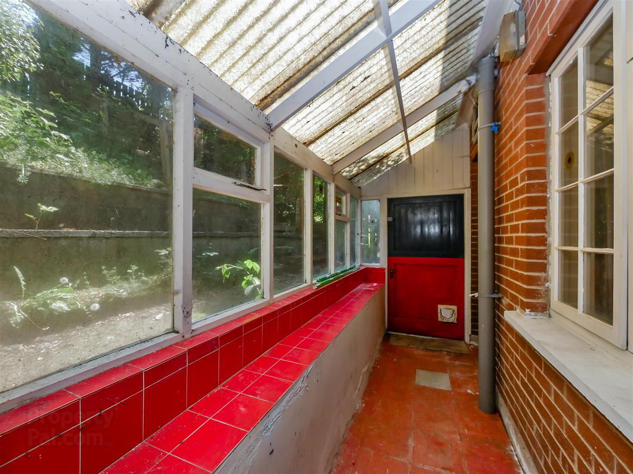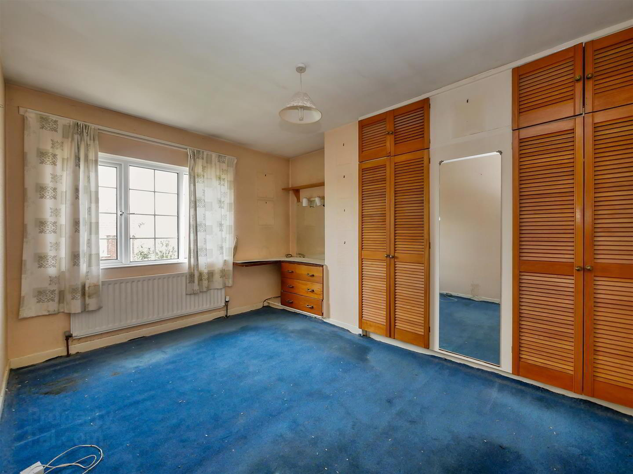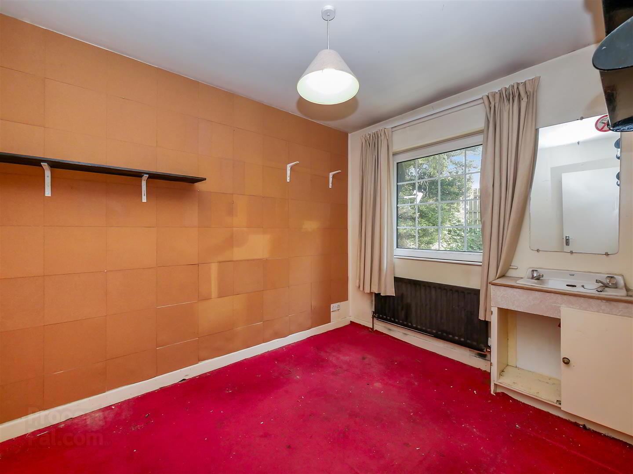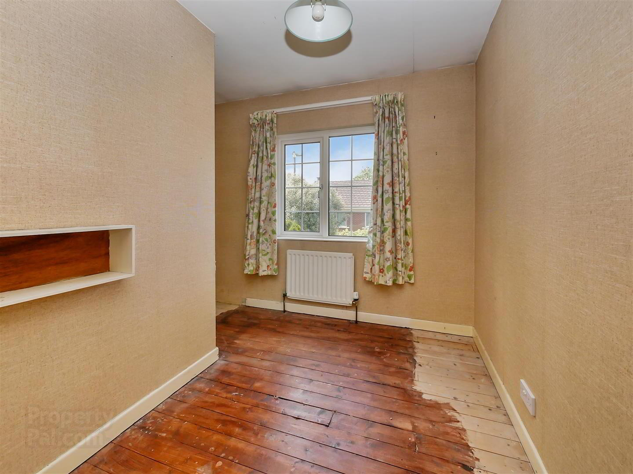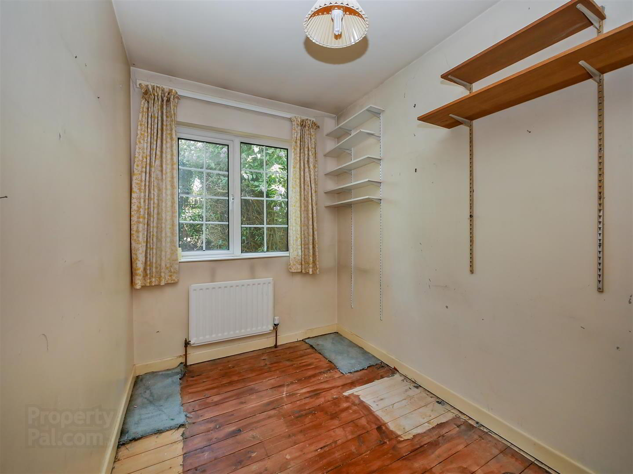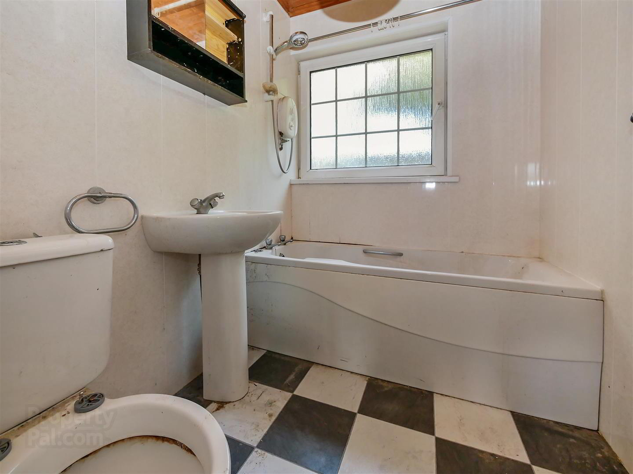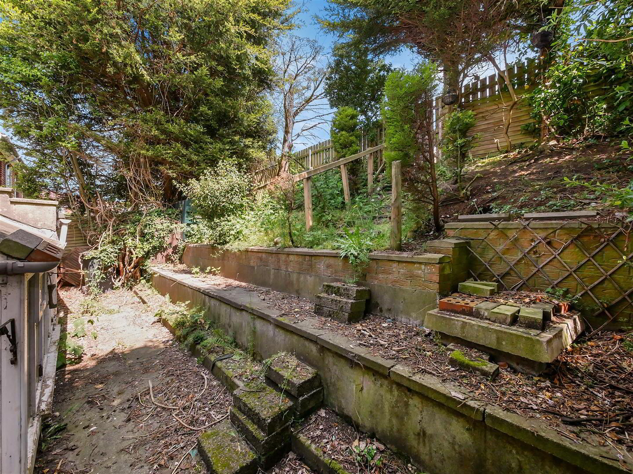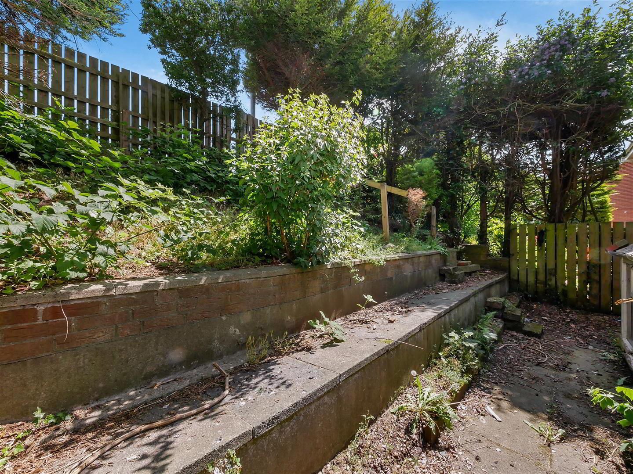21 Newton Heights,
Cairnshill Road, Belfast, BT8 6HA
4 Bed Semi-detached House
Sale agreed
4 Bedrooms
1 Bathroom
1 Reception
Property Overview
Status
Sale Agreed
Style
Semi-detached House
Bedrooms
4
Bathrooms
1
Receptions
1
Property Features
Tenure
Leasehold
Energy Rating
Heating
Gas
Broadband
*³
Property Financials
Price
Last listed at Asking Price £175,000
Rates
£1,364.70 pa*¹
Property Engagement
Views Last 7 Days
110
Views Last 30 Days
1,947
Views All Time
8,907
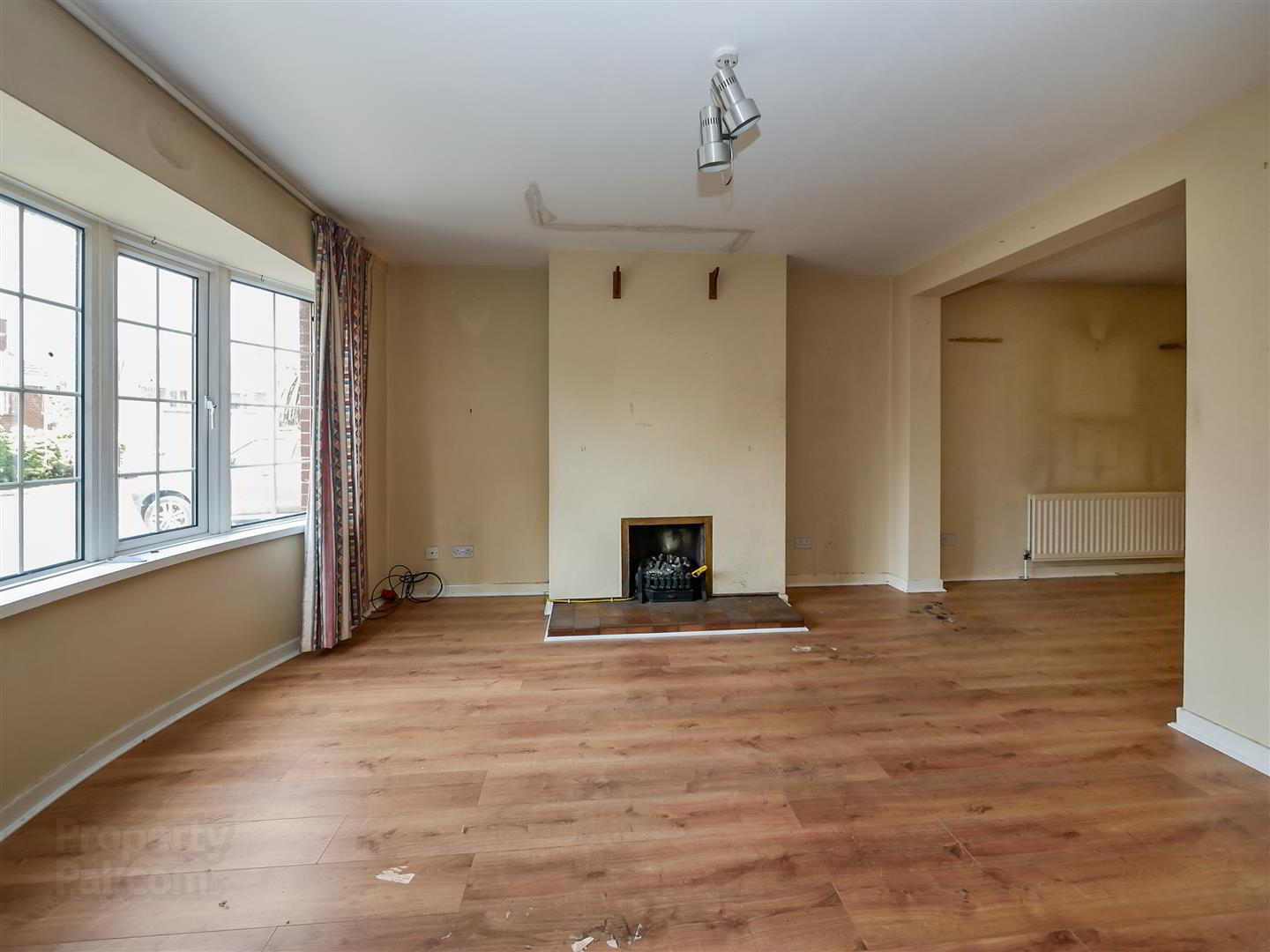
Features
- Semi detached home
- Four bedrooms
- Lounge open to the dining area
- Fitted kitchen
- 1st floor bathroom
- Gas central heating
- Double glazed windows (Bar 1)
- Attached garage / additional extended area
- Off street parking
- Cul de sac position
Tucked away in a quiet cul de sac, and conveniently positioned just off the Cairnshill Road, 21 Newton Heights is a spacious semi detached home, that offers 4 bedrooms, a spacious lounge with dining area, 1st floor bathroom and a fitted kitchen. Outside there is off street parking, that leads to attached garage with additional storage / utility to the rear. This home does require modernisation hence the realistic asking price. Convenience is key, with many local amenities within a reasonable distance, including local shops, Forestside shopping centre and Tesco super stores, leading schools, as well as offering ease of access into Belfast City centre. This location is extremely popular and is positioned within the Four Winds area of the City. Chain free, this home should appeal to a wide range of purchasers, view early!
- The accommodation comprises
- Pvc double glazed front door leading to the entrance hall.
- Entrance hall
- Laminate flooring, under stairs storage.
- Lounge 4.17m x 3.81m (13'8 x 12'6)
- Laminate flooring, open to the dining area.
- Dining 3.07m x 2.34m (10'1 x 7'8)
- Laminate flooring.
- Kitchen 3.71m x 3.10m (12'2 x 10'2)
- Range of high and low level units, single drainer sink unit with mixer taps, work surfaces, part tiled walls, plumbed for washing machine, gas boiler, fridge freezer space, laminate floor, wood panelled ceiling. Gas boiler. Leading to covered rear yard / porch area.
- Covered area
- W/c, plumbed for washing machine and access to the attached garage.
- 1st floor
- Landing, roof space access,
- Bedroom 1 3.89m x 3.18m (12'9 x 10'5)
- Built in robes.
- Bedroom 2 3.07m x 2.46m (10'1 x 8'1)
- Wash hand basin.
- Bedroom 3 2.95m x 1.88m (9'8 x 6'2)
- Additional recess.
- Bedroom 4 3.07m x 1.91m (10'1 x 6'3)
- Bathroom 1.96m x 1.63m (6'5 x 5'4)
- White suite comprising panelled bath, low flush w/c, pedestal wash hand basin, pvc panelled walls, wood panelled ceiling.
- Outside
- Tarmac driveway leading to the attached garage.
- Attached garage 4.95m x 3.10m (16'3 x 10'2)
- Roller door, light and power.
- Front gardens
- Low maintenance gardens to the front paved.
- Rear gardens
- Enclosed raised rear gardens to the rear.


