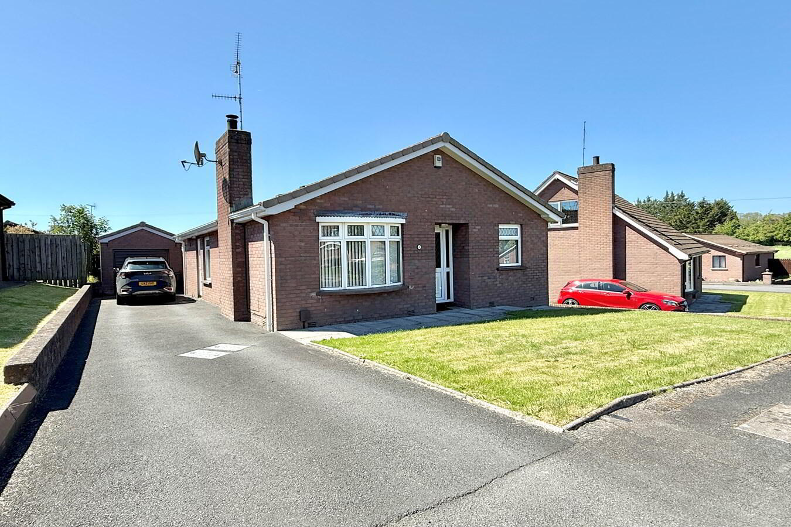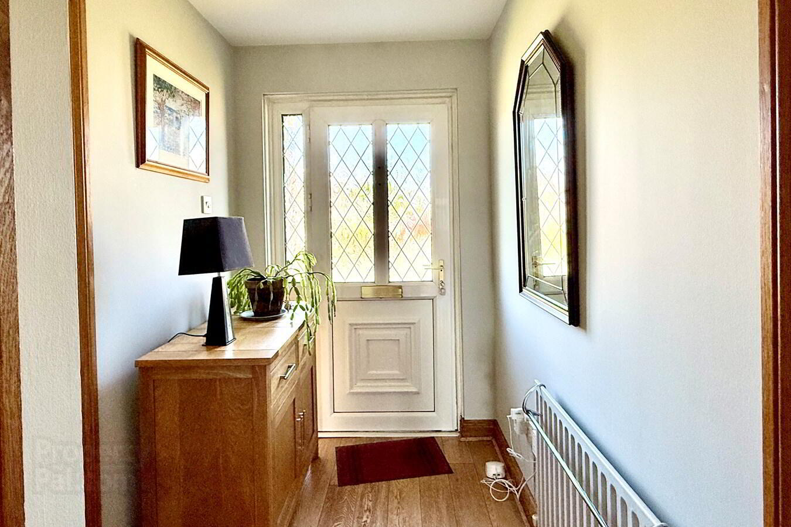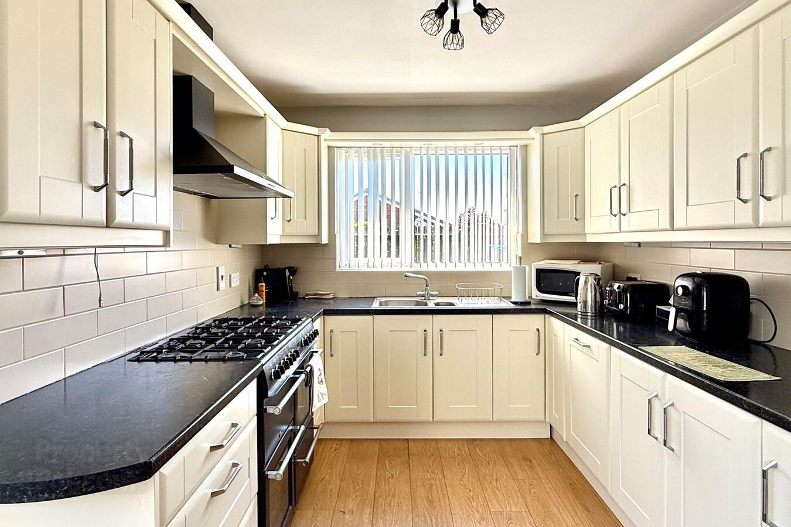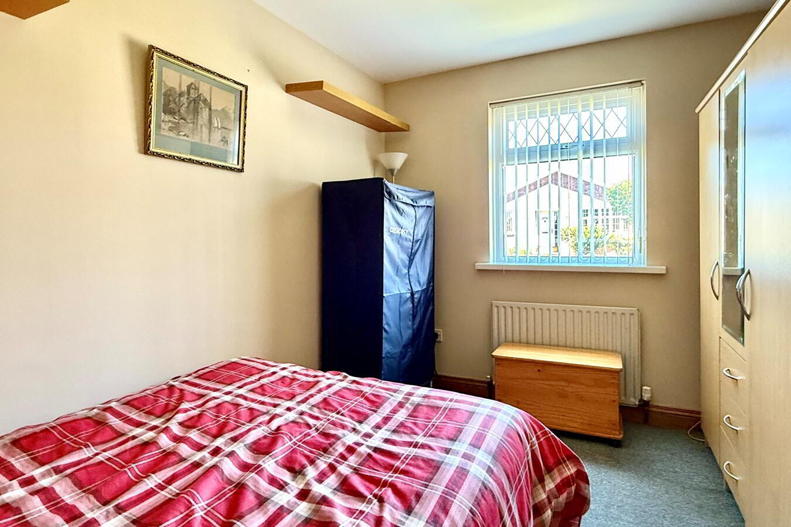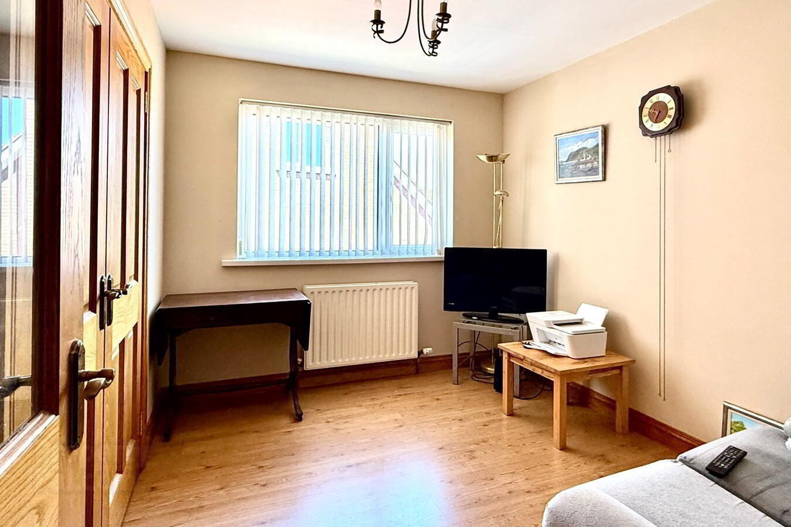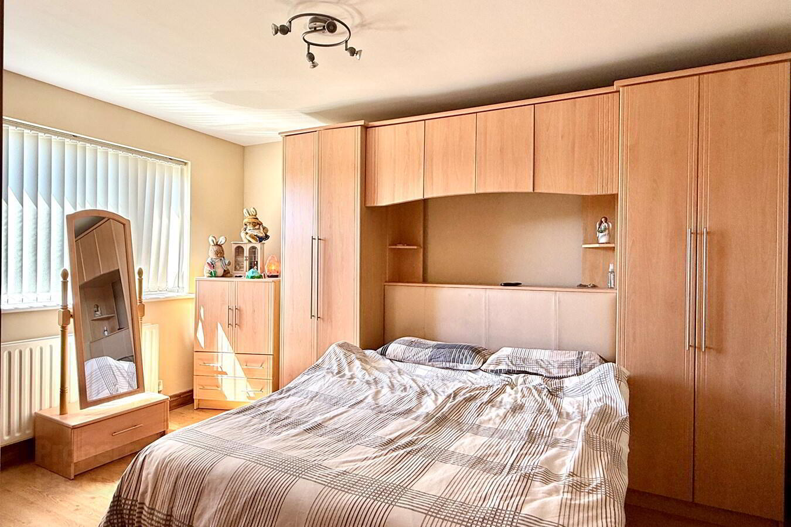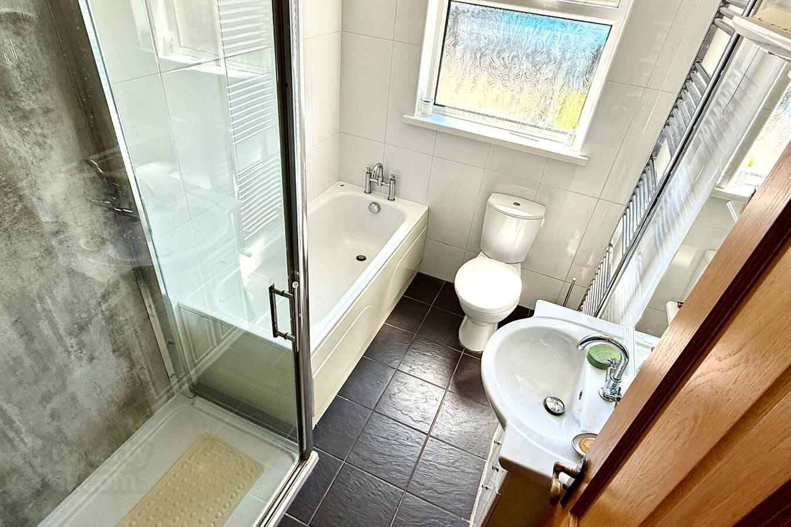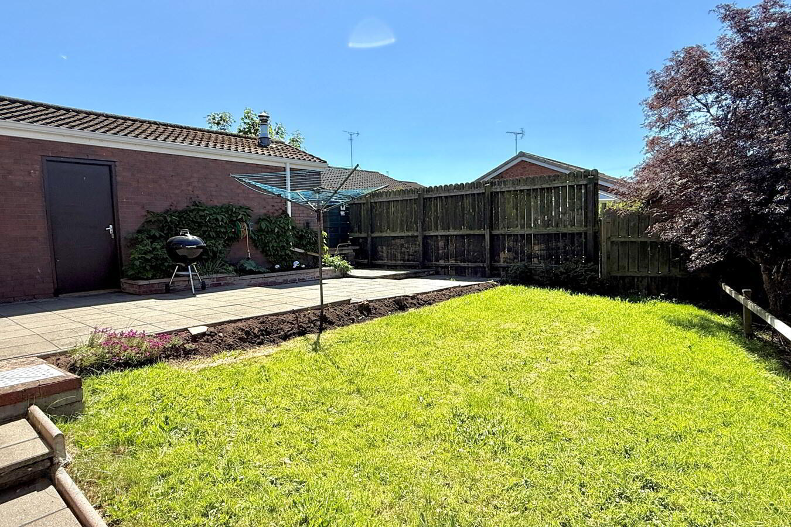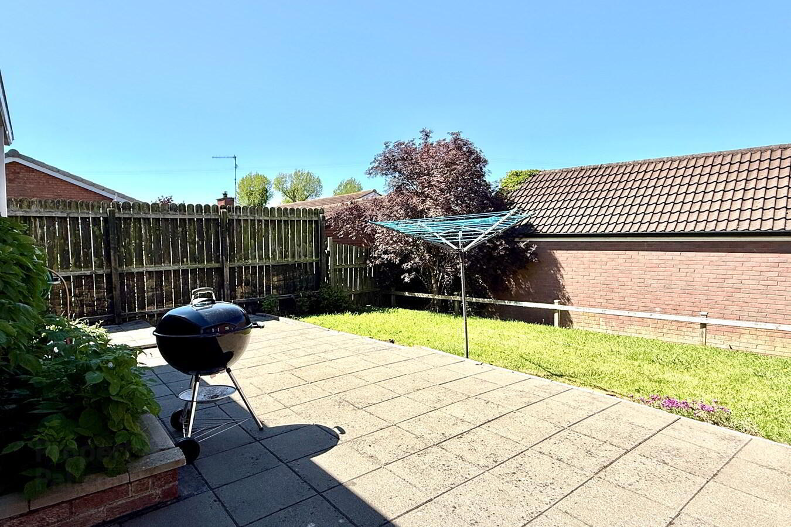4 Bramblewood Park,
Portadown, BT62 3JG
3 Bed Detached Bungalow
Guide Price £185,000
3 Bedrooms
1 Reception
Property Overview
Status
For Sale
Style
Detached Bungalow
Bedrooms
3
Receptions
1
Property Features
Tenure
Not Provided
Energy Rating
Broadband
*³
Property Financials
Price
Guide Price £185,000
Stamp Duty
Rates
£1,108.70 pa*¹
Typical Mortgage
Legal Calculator
In partnership with Millar McCall Wylie
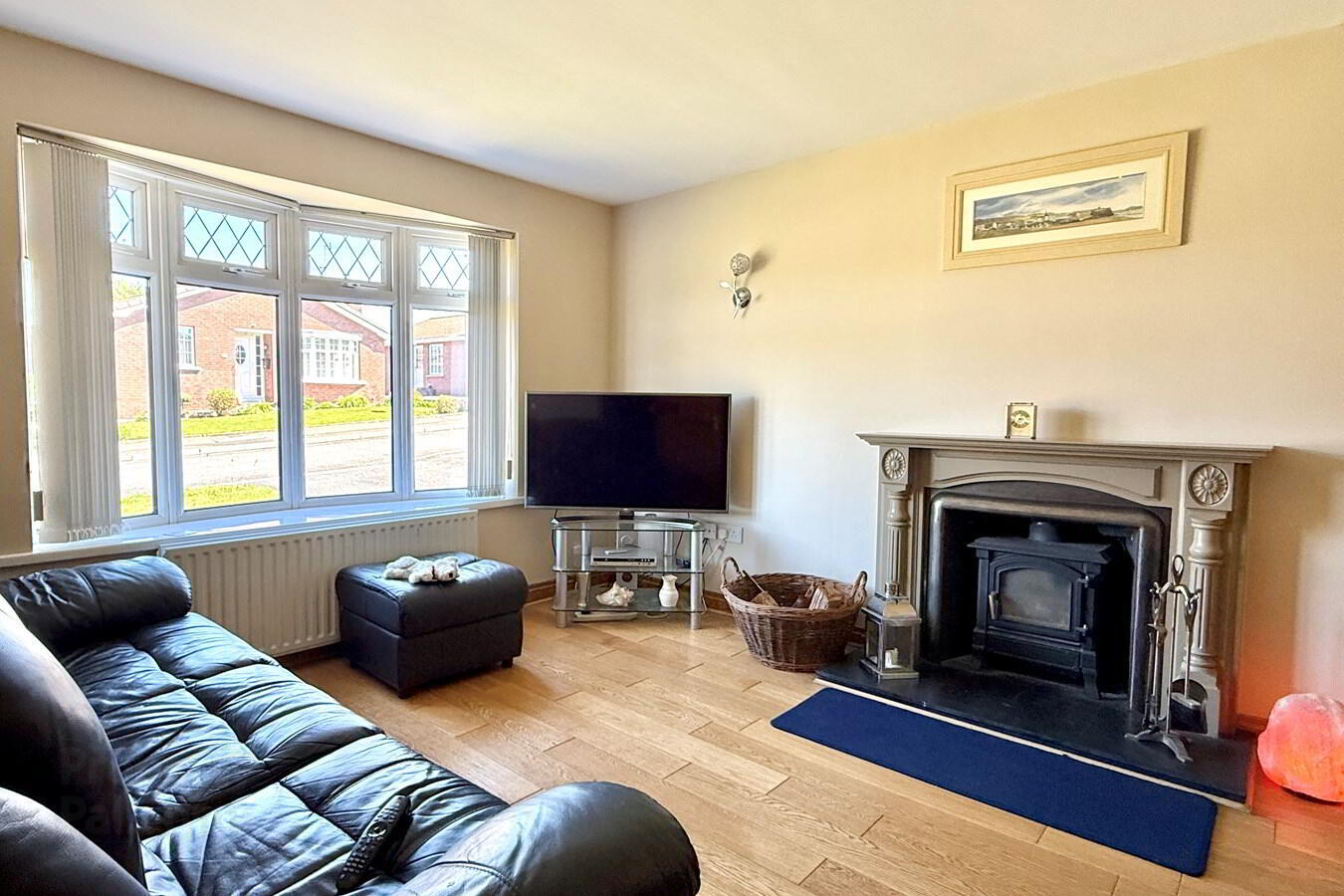
Features
- Entrance hall
- Lounge with stove
- Cream coloured kitchen
- Dining area
- Three bedrooms
- Bathroom with bath and corner shower
- Pvc double glazed windows
- Oil fired heating or wood pallet heating
- Garage
- Gardens laid in lawn
Three Bedroom Detached Bungalow In A Popular Area
Cream Coloured Kitchen Open Plan To Dining Area
Lounge With Multi-Fuel Stove
Entrance hall7' 4" x 5' 0" (2.24m x 1.52m) Pvc front door, oak floor, cloaks cupboard, hot press
Lounge
14' 8" x 11' 10" (4.47m x 3.61m) Fireplace with cast iron inset and multi-fuel stove, oak floor, bay window
Kitchen
12' 4" x 8' 9" (3.76m x 2.67m) Cream coloured kitchen with high and low level units, 8 ring country chef gas / electric range, extractor fan, 1½ bowl stainless steel sink, dishwasher, fridge, partially tiled walls, laminate floor open plan to dining area
Dining area
11' 9" x 9' 10" (3.58m x 3.00m) Laminate floor
Bathroom
8' 5" x 6' 0" (2.57m x 1.83m) White suite comprising panelled bath, wash hand basin with vanity unit, w.c., large corner shower cubicle with panelled walls, tiled walls, tiled floor
Bedroom 1
13' 10" x 10' 10" (4.22m x 3.30m) Laminate floor
Bedroom 2
11' 8" x 8' 10" (3.56m x 2.69m)
Bedroom 3
10' 8" x 9' 0" (3.25m x 2.74m) Laminate floor, built in wardrobe
Outside
Front garden laid in lawn
Tarmac driveway
Rear garden laid in lawn with patio area
Garage
Up and over door
Plumbed for washing machine


