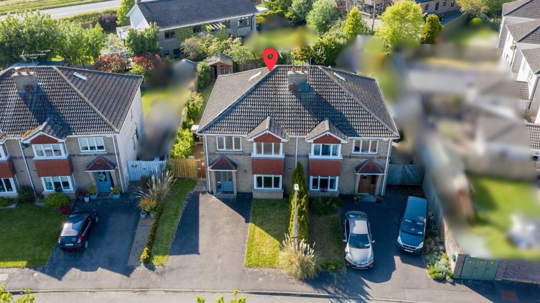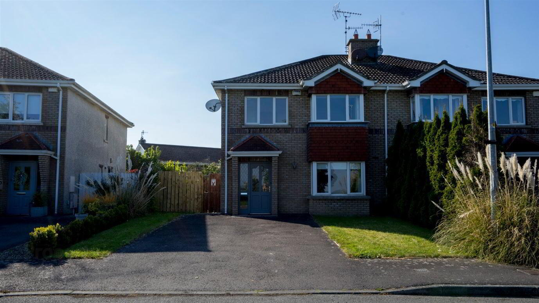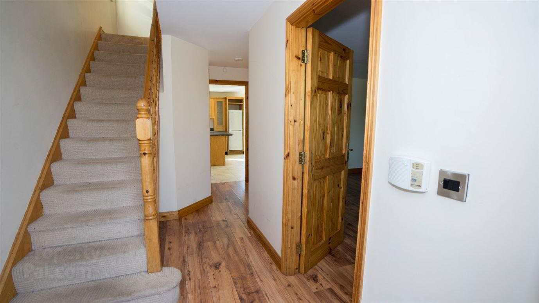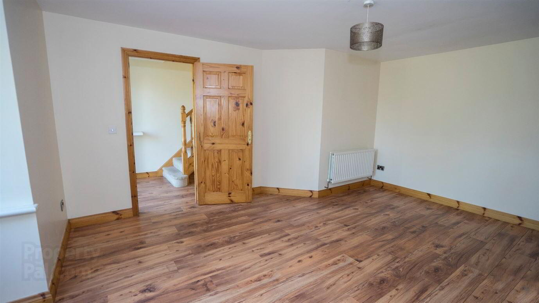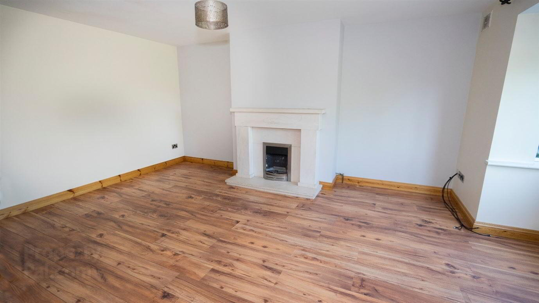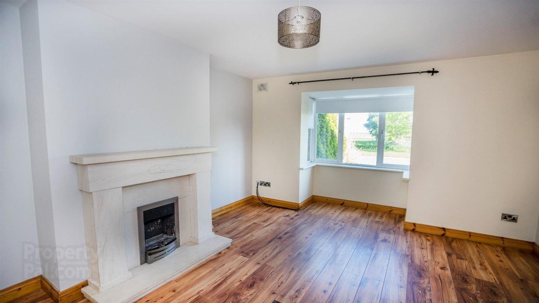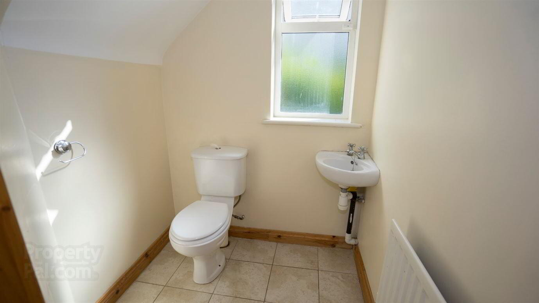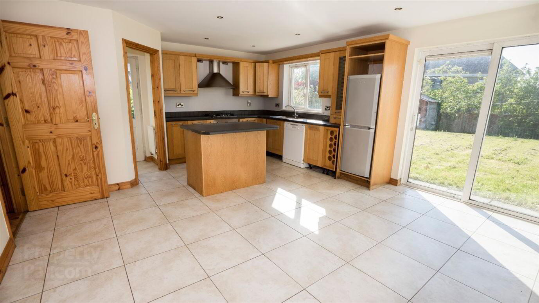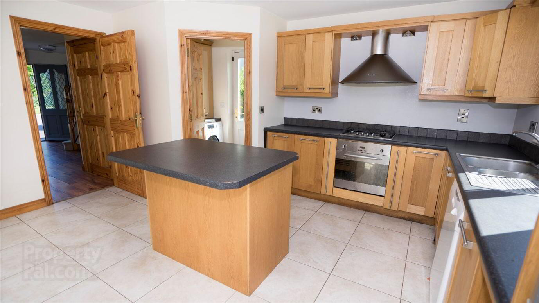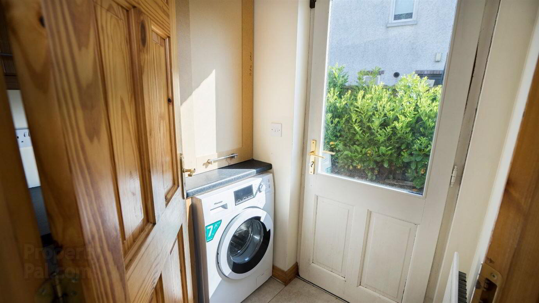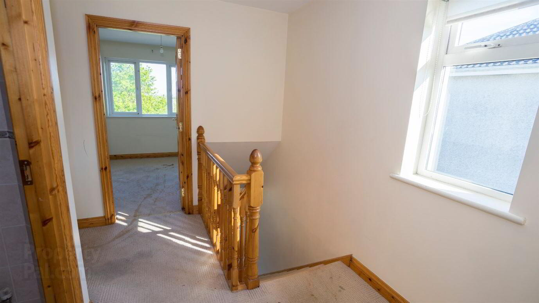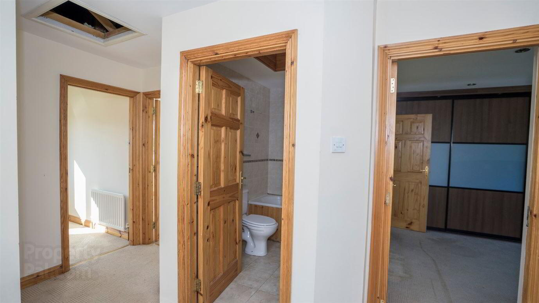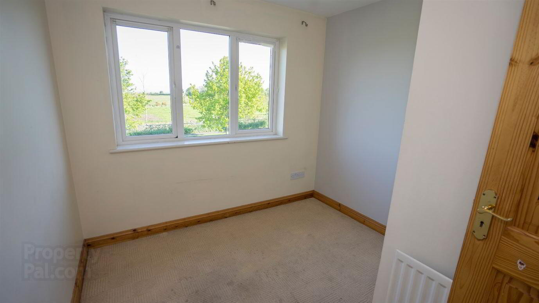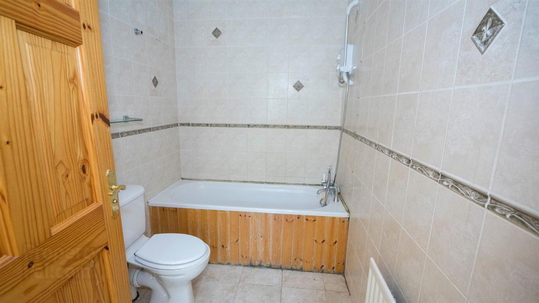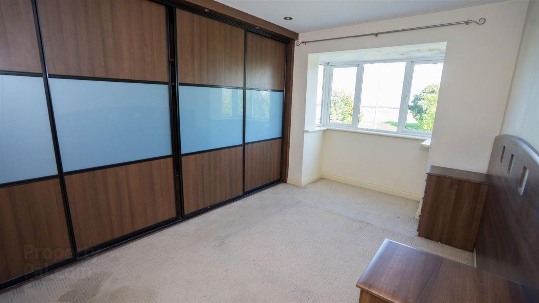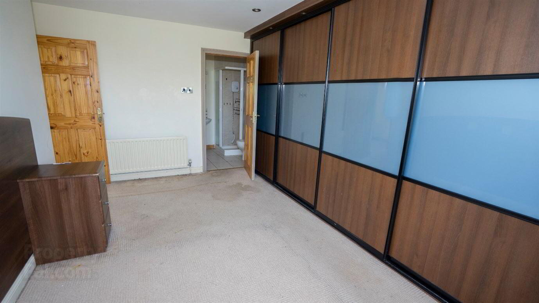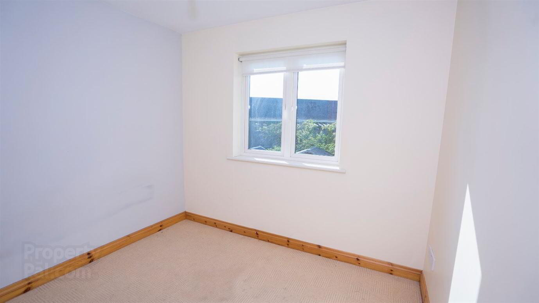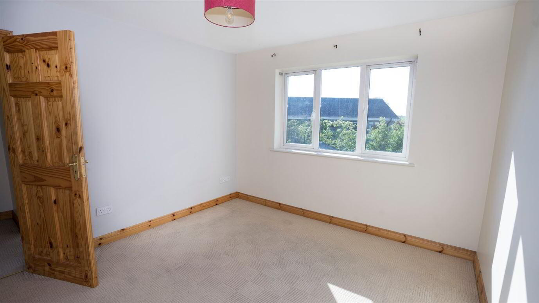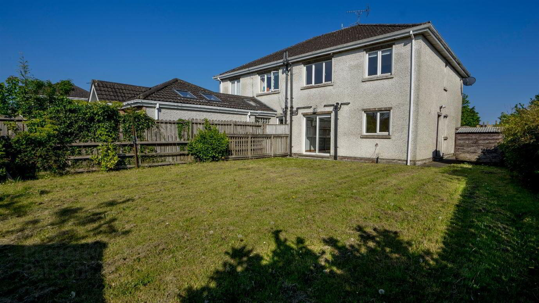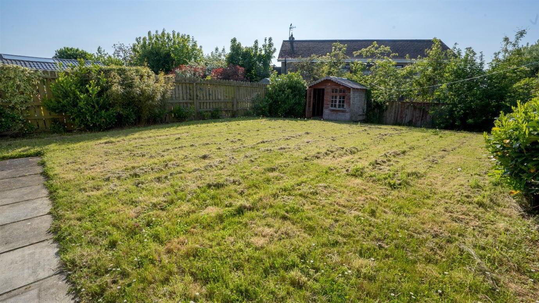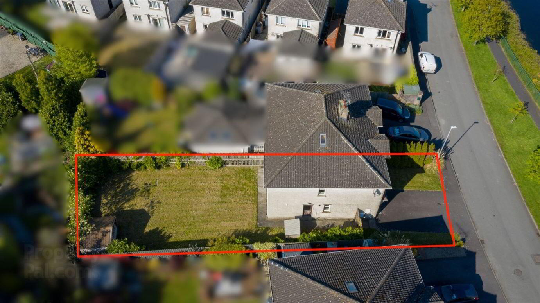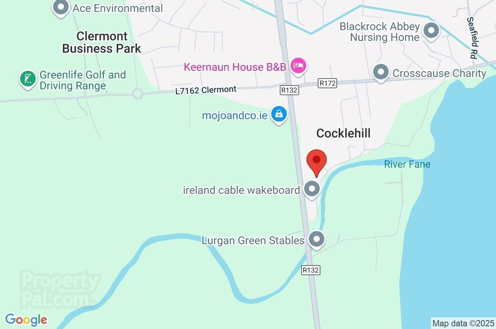37 Fane View,
Cocklehill, Blackrock, A91Y6PR
4 Bed Semi-detached House
Price €350,000
4 Bedrooms
2 Bathrooms
Property Overview
Status
For Sale
Style
Semi-detached House
Bedrooms
4
Bathrooms
2
Property Features
Size
120 sq m (1,291.7 sq ft)
Tenure
Not Provided
Property Financials
Price
€350,000
Stamp Duty
€3,500*²
Property Engagement
Views Last 7 Days
56
Views Last 30 Days
281
Views All Time
494
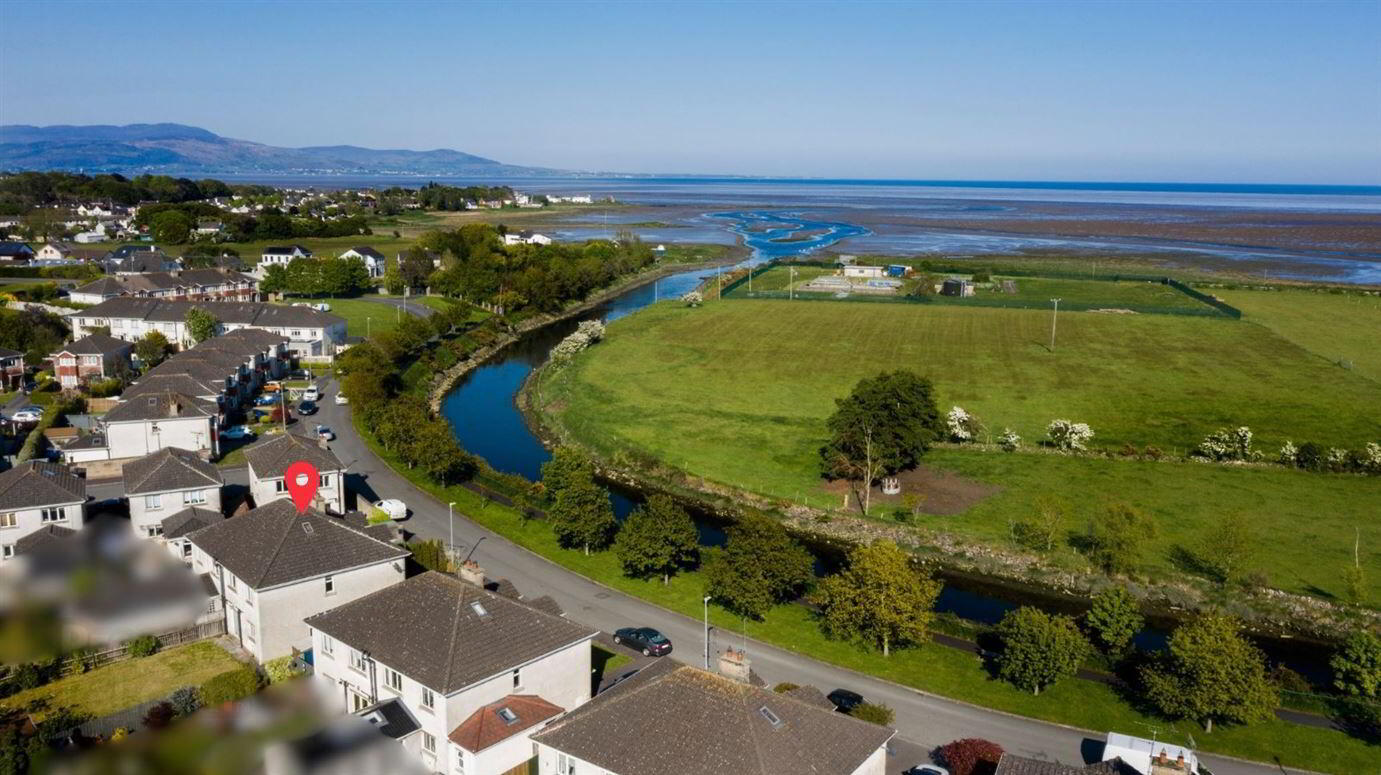
Features
- Alarmed Gas heating Double glazed windows and doors Large fenced in back garden with wooden garden shed On site car parking Close to Dublin Road bus routes Blackrock Village is 15 minutes walk away with a vast array of shops, pubs, restaurants, scenic walks, the beach etc.
New to the market with DNG Duffy is 37 Fane View, Blackrock, Co. Louth — a bright and well-proportioned four-bedroom semi-detached home overlooking the tranquil Fane River. Situated just a 15-minute stroll from the heart of Blackrock Village, this appealing property offers the perfect blend of convenience and scenic surroundings.
The ground floor accommodation comprises a welcoming entrance hallway, a spacious living room with bay window and feature fireplace, and a handy WC neatly tucked under the stairs. To the rear, the open-plan kitchen and dining area is the heart of the home, featuring a standalone island and sliding patio doors that lead out to the garden. A practical utility room sits just off the kitchen.
Upstairs, the first floor includes a main family bathroom with integrated bath and four well-appointed bedrooms, including the master bedroom complete with fitted sliding wardrobes and en-suite. The home is finished in neutral tones throughout, offering prospective buyers a fresh and inviting blank canvas to make their own.
Externally, the property boasts a front garden with a seeded lawn and a driveway providing parking for up to two cars. Side access leads to a large, fenced rear garden laid in lawn, complete with a wooden garden shed.
This property also benefits from gas-fired central heating, double glazed windows and doors, an intruder alarm system, and a C1 BER rating. Its location is particularly enviable, with easy access to the Dublin Road bus routes and within walking distance of Blackrock's vibrant village centre, known for its array of shops, restaurants, cafés, scenic coastal walks, and beach.
37 Fane View combines comfort, space and location in one attractive package, making it a fantastic choice for families or anyone seeking a home in one of Dundalk's most desirable areas. Contact DNG Duffy to arrange your viewing,
Potential purchasers are specifically advised to verify the floor areas as part of their due diligence. Pictures/maps/dimensions are for illustration purposes only and potential purchasers should satisfy themselves of final finish and unit/land areas. Please note we have not tested any apparatus, fixtures, fittings, or services. All measurements are approximate and photographs provided for guidance only. The property is sold as seen and a purchaser is to satisfy themselves of same when bidding.
Negotiator
Keith Duffy
Hall - 2.0m x 4.4m
WC - 1.5m x 1.6m
Living Room - 5.1m x 4.3m
Kitchen - 4.8m x 6.2m
Utility Room - 1.3m x 1.2m
Landing - 4.0m x 2.8m
Bedroom 1 - 4.3m x 3.5m
En Suite - 1.7m x 1.5m
Bedroom 2 - 3.6m x 3.3m
Bedroom 3 - 2.5m x 2.8m
Bedroom 4 - 3.0m x 2.7m
Bathroom - 1.7m x 2.4m

Click here to view the 3D tour
