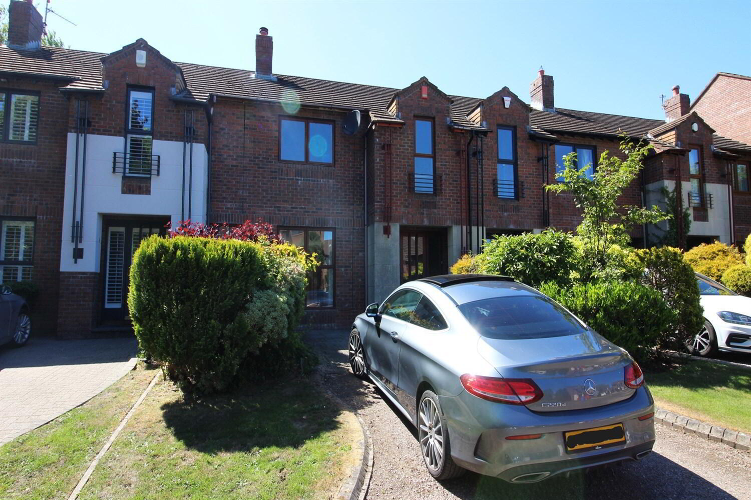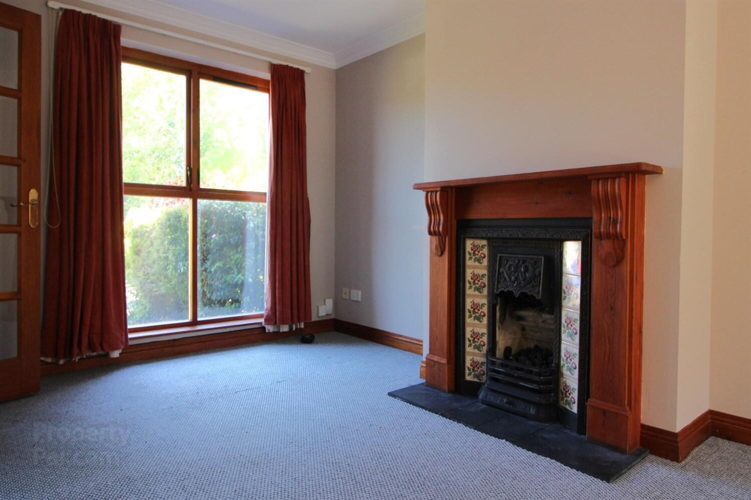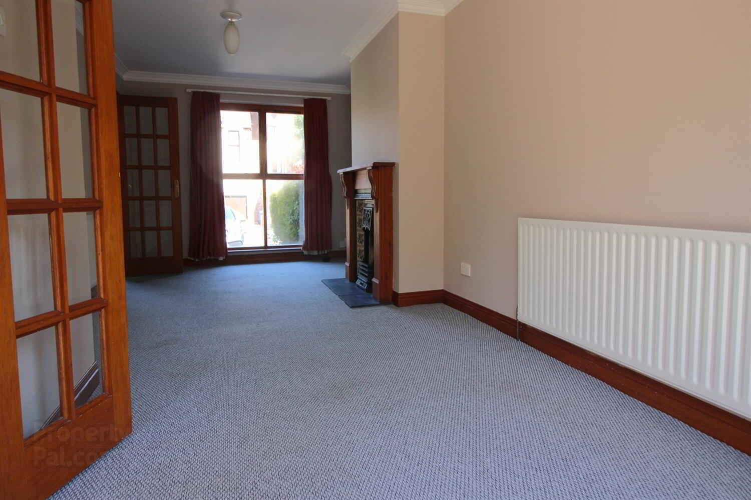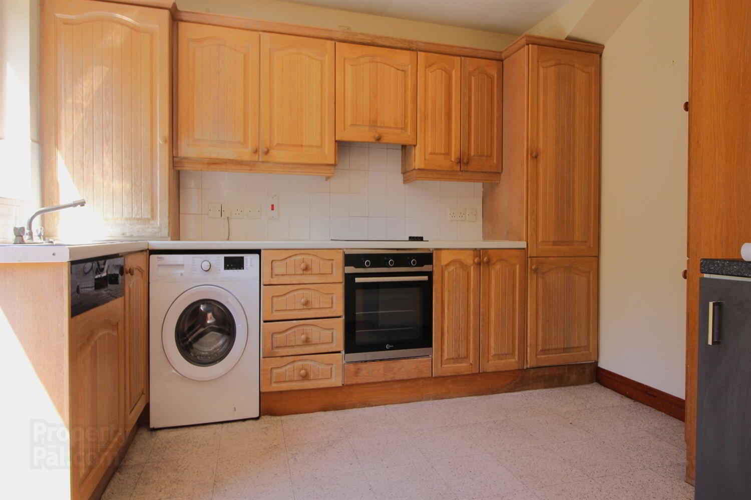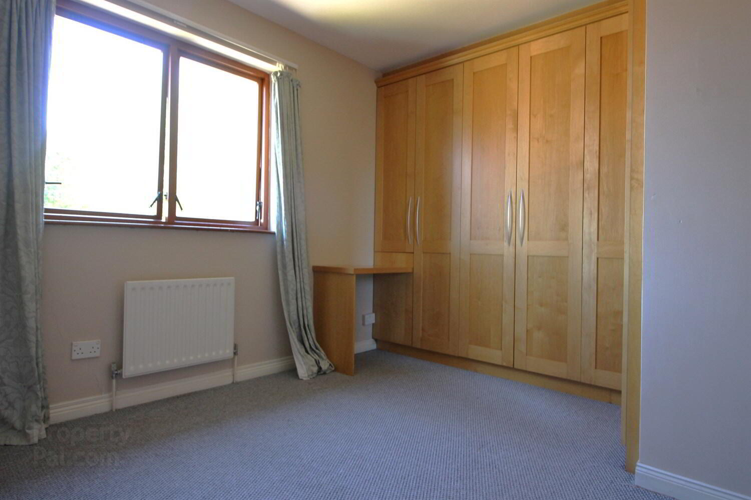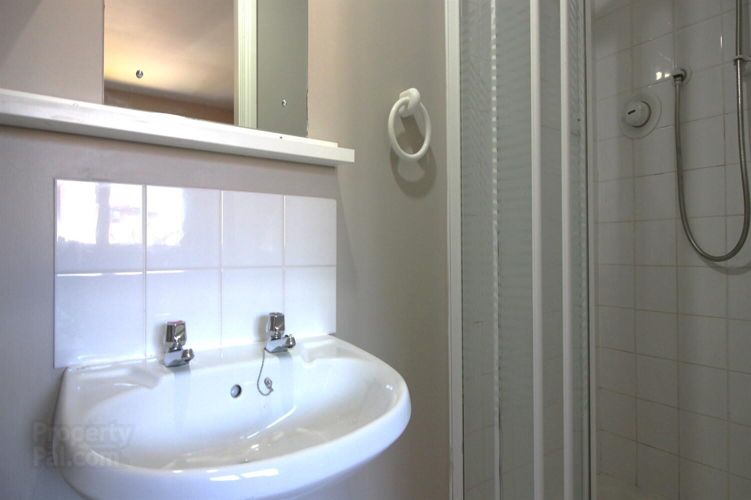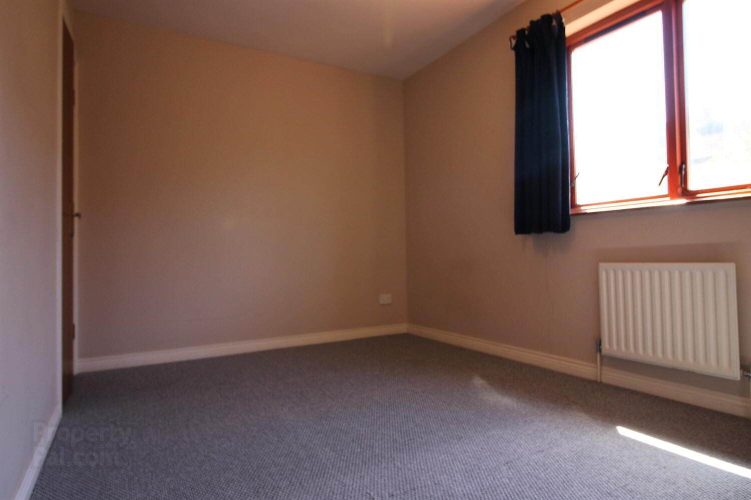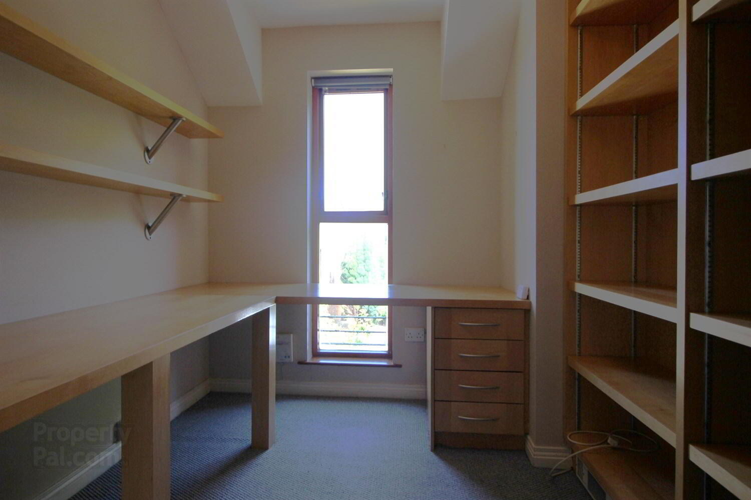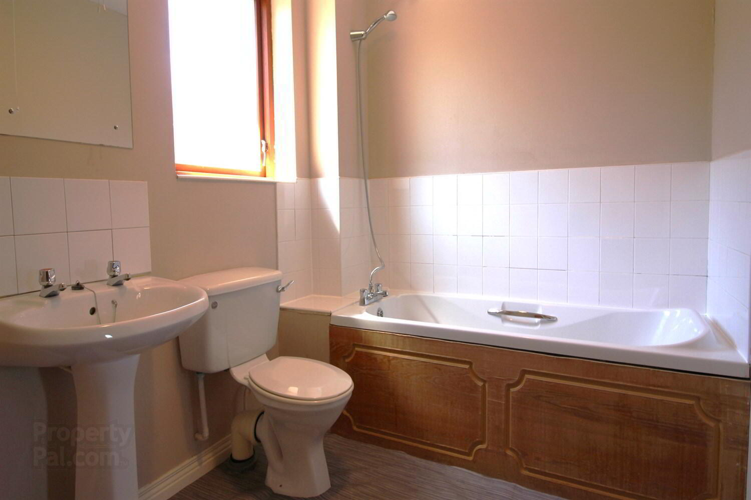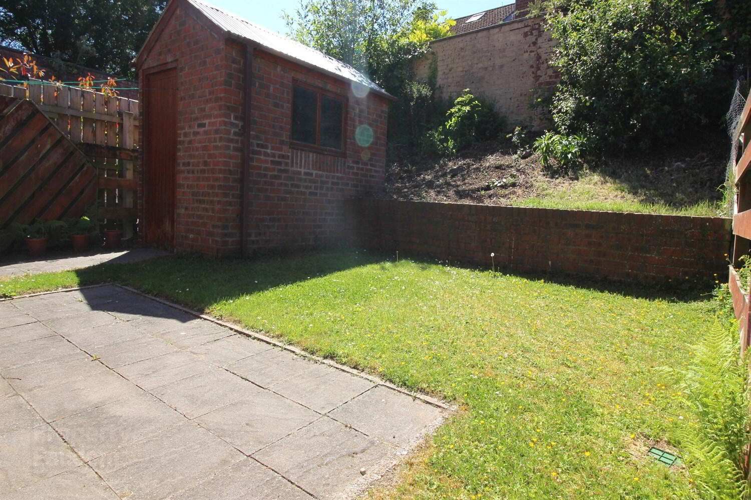17 Laganvale Manor,
Stranmillis, Belfast, BT9 5BE
2 Bed Townhouse
£1,150 per month
2 Bedrooms
1 Bathroom
1 Reception
Property Overview
Status
To Let
Style
Townhouse
Bedrooms
2
Bathrooms
1
Receptions
1
Available From
Now
Property Features
Energy Rating
Heating
Gas
Broadband
*³
Property Financials
Deposit
£1,150
Property Engagement
Views All Time
333
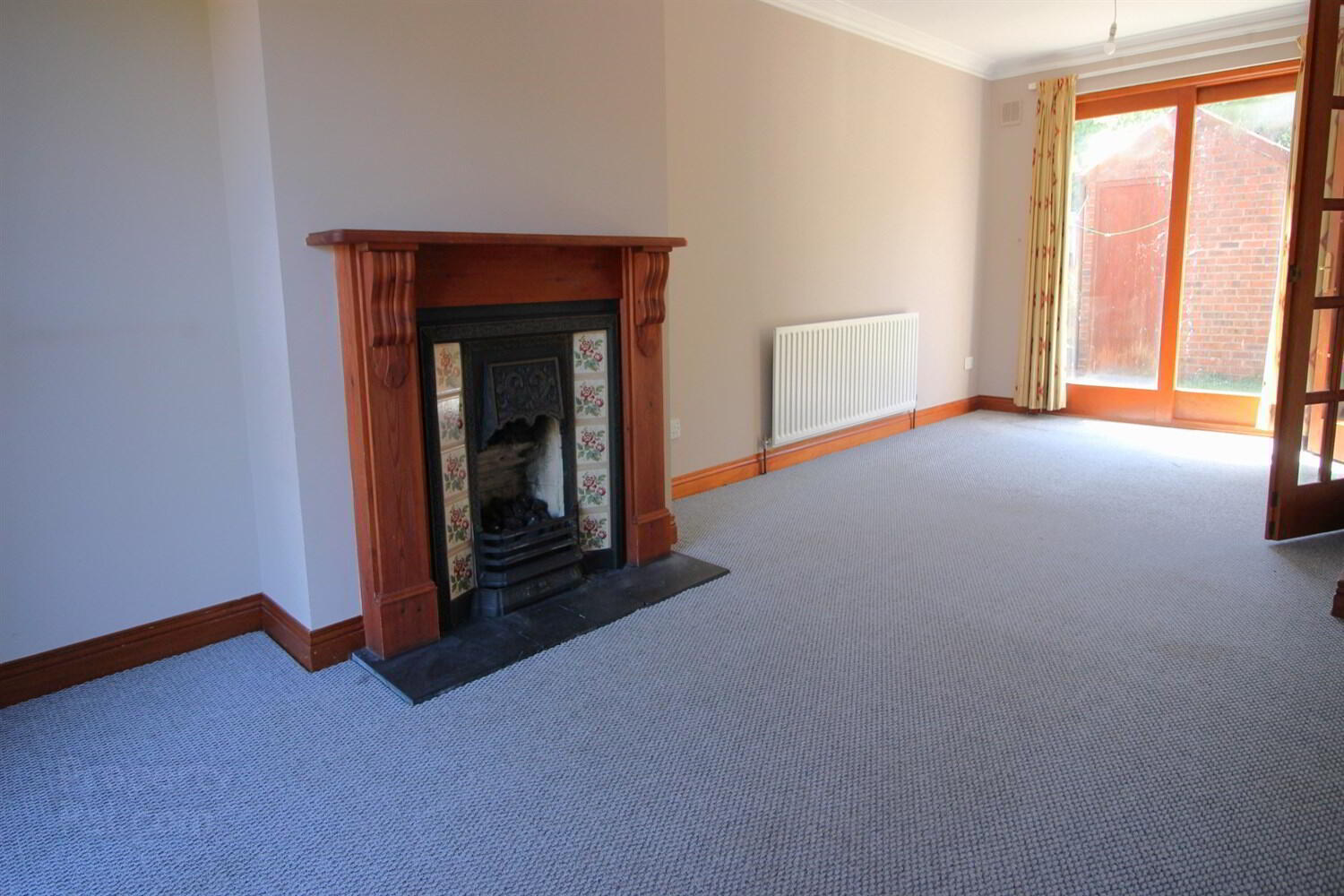
Features
- Available Immediately
- Unfurnished
- Popular Location
- Two Bedrooms; One Study
- Master with Ensuite Shower Room
- South Facing Rear Garden
- Off Street Parking
- Gas Fired Central Heating
- Double Glazed Throughout
Internally, the property comprises in brief; large open plan living dining room, fitted kitchen, two bedrooms; master with ensuite, fitted study/office and family bathroom. Externally, the property benefits from a south facing garden and off street driveway parking. Additionally, the property benefits from gas fired central heating and double glazing throughout.
This property is likely to appeal to professional couples and small families alike, so early viewing is recommended.
Entrance Hall
Wooden glazed entrance door. Understairs storage cupboard. Access to main reception and first floor.
Open Plan Living Dining Area 7.62m (25') x 3.35m (11')
Feature electric fireplace. Sliding patio door to rear garden. Carpet flooring.
Kitchen
Fitted kitchen with a range of high and low level units and formica work surfaces. Single drainer stainless steel sink unit and mixer taps. Integrated 60/40 fridge-freezer, four ring ceramic hob, electric under oven and extractor fan above. Appliances include, dishwasher and washing machine. Enclosed wall mounted gas boiler. Part-tiled walls and tiled flooring.
First Floor
Access to storage cupboard and second cupboard space containing water tank.
Master Bedroom 3.25m (10'8) x 3.25m (10'8)
Fully fitted wardrobe. Carpet flooring.
Master Ensuite Shower Room
Shower cubicle, pedestal wash hand basin and low flush WC. Extractor fan. Tiled flooring.
Second Bedroom 3.89m (12'9) x 3.07m (10'1)
Built in wardrobe. Carpet flooring.
Study/Home Office
Fully fitted office workspace. Carpet flooring.
Main Bathroom
Wooden panelled bath with mixer taps and shower attachment. Pedestal wash hand basin and close coupled WC. Part-tiled walls and laminate flooring.
Outside Space
South facing patio garden extending to garden in lawn. Driveway to front.


