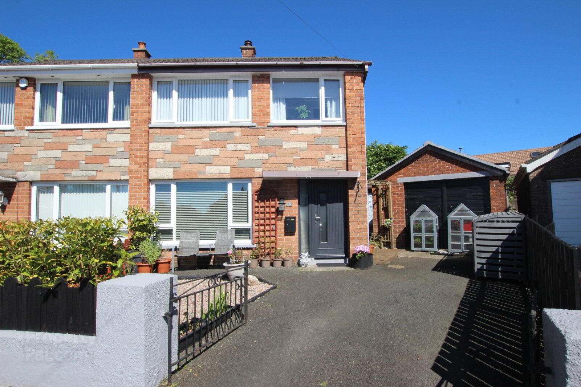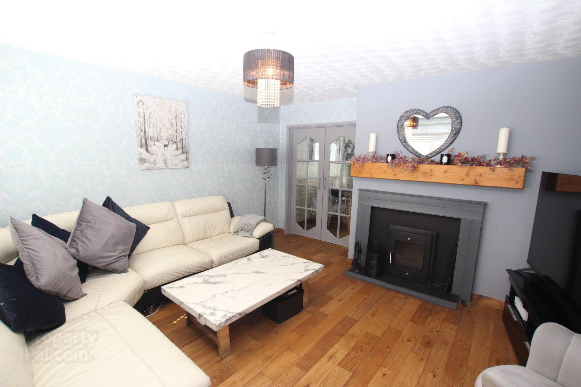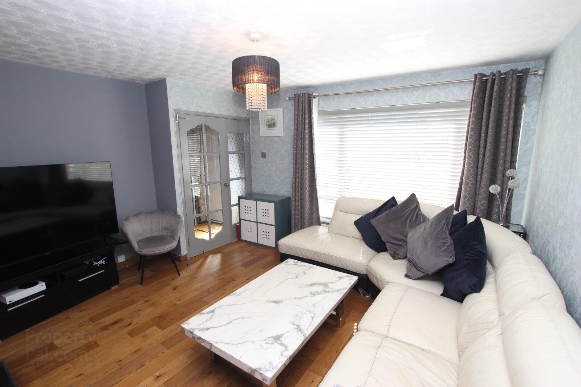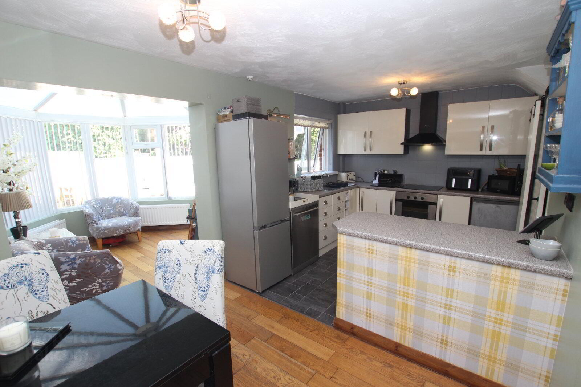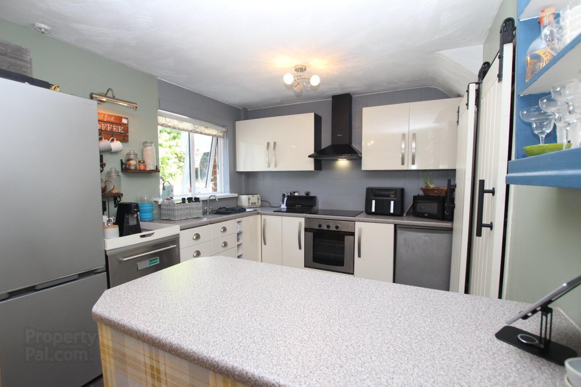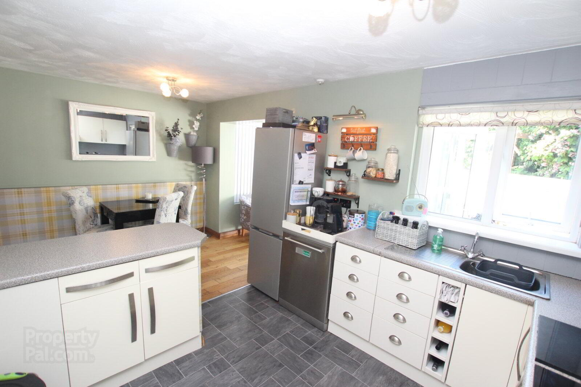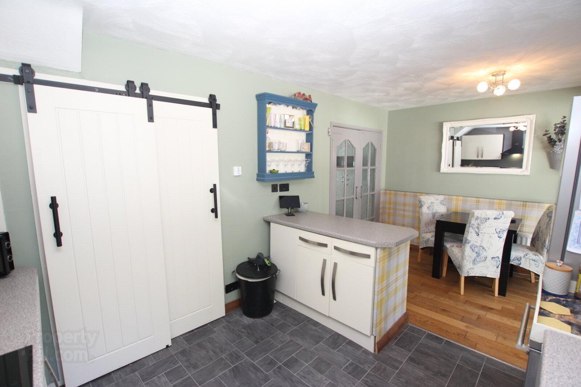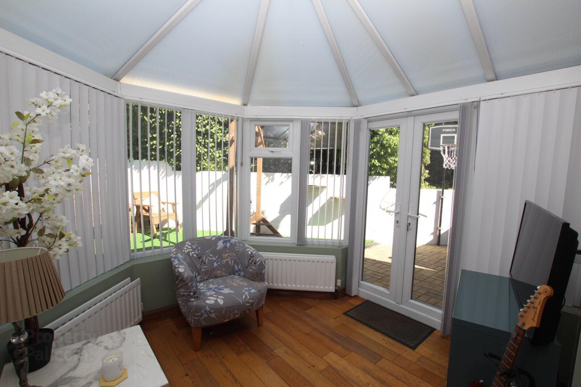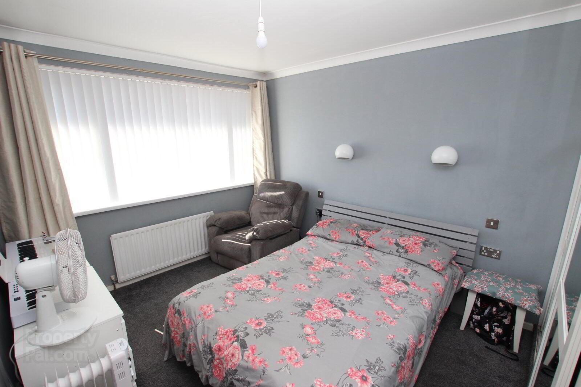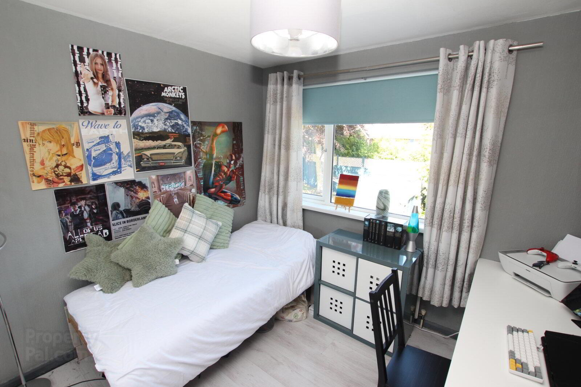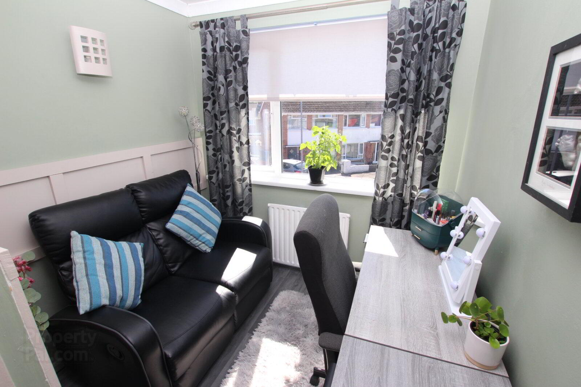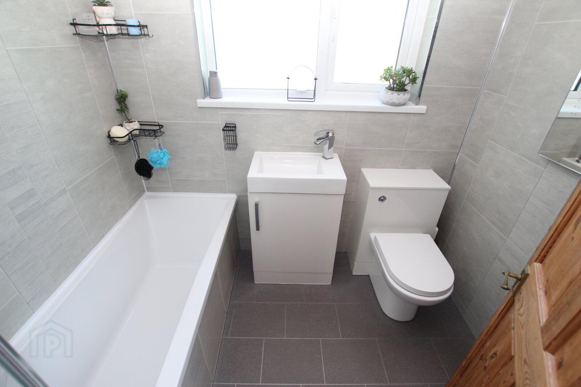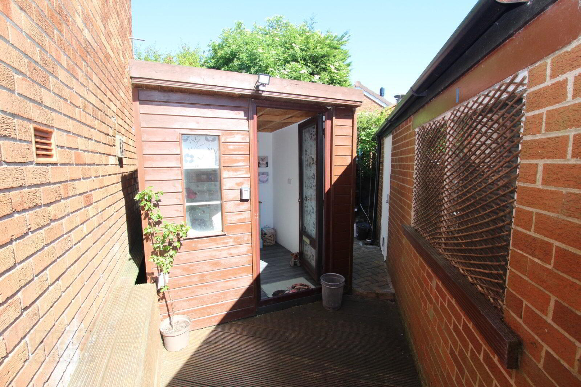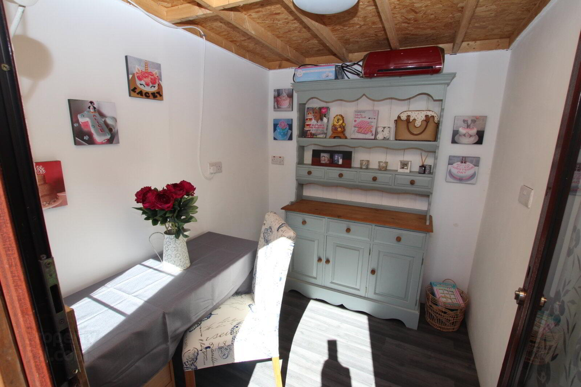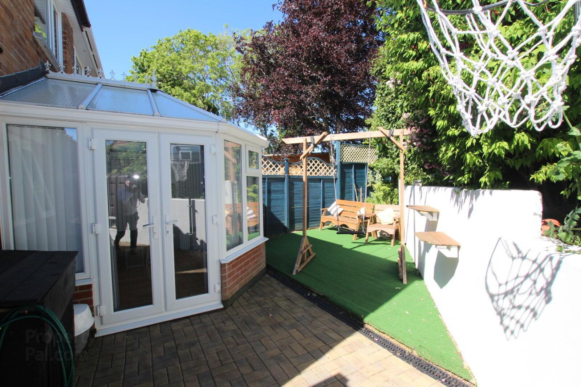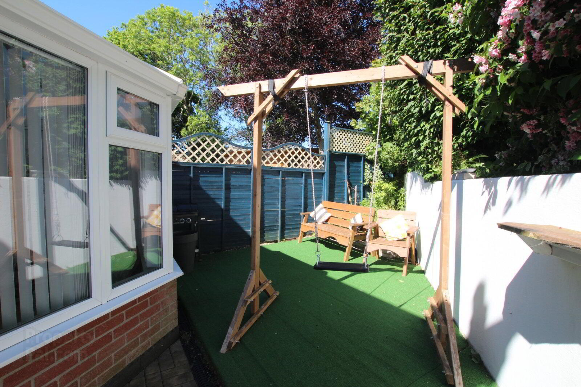20 Carnvue Gardens,
Newtownabbey, BT36 6NJ
3 Bed Semi-detached House
Offers Over £185,000
3 Bedrooms
1 Bathroom
1 Reception
Property Overview
Status
For Sale
Style
Semi-detached House
Bedrooms
3
Bathrooms
1
Receptions
1
Property Features
Tenure
Not Provided
Broadband
*³
Property Financials
Price
Offers Over £185,000
Stamp Duty
Rates
£959.10 pa*¹
Typical Mortgage
Legal Calculator
In partnership with Millar McCall Wylie
Property Engagement
Views All Time
1,444
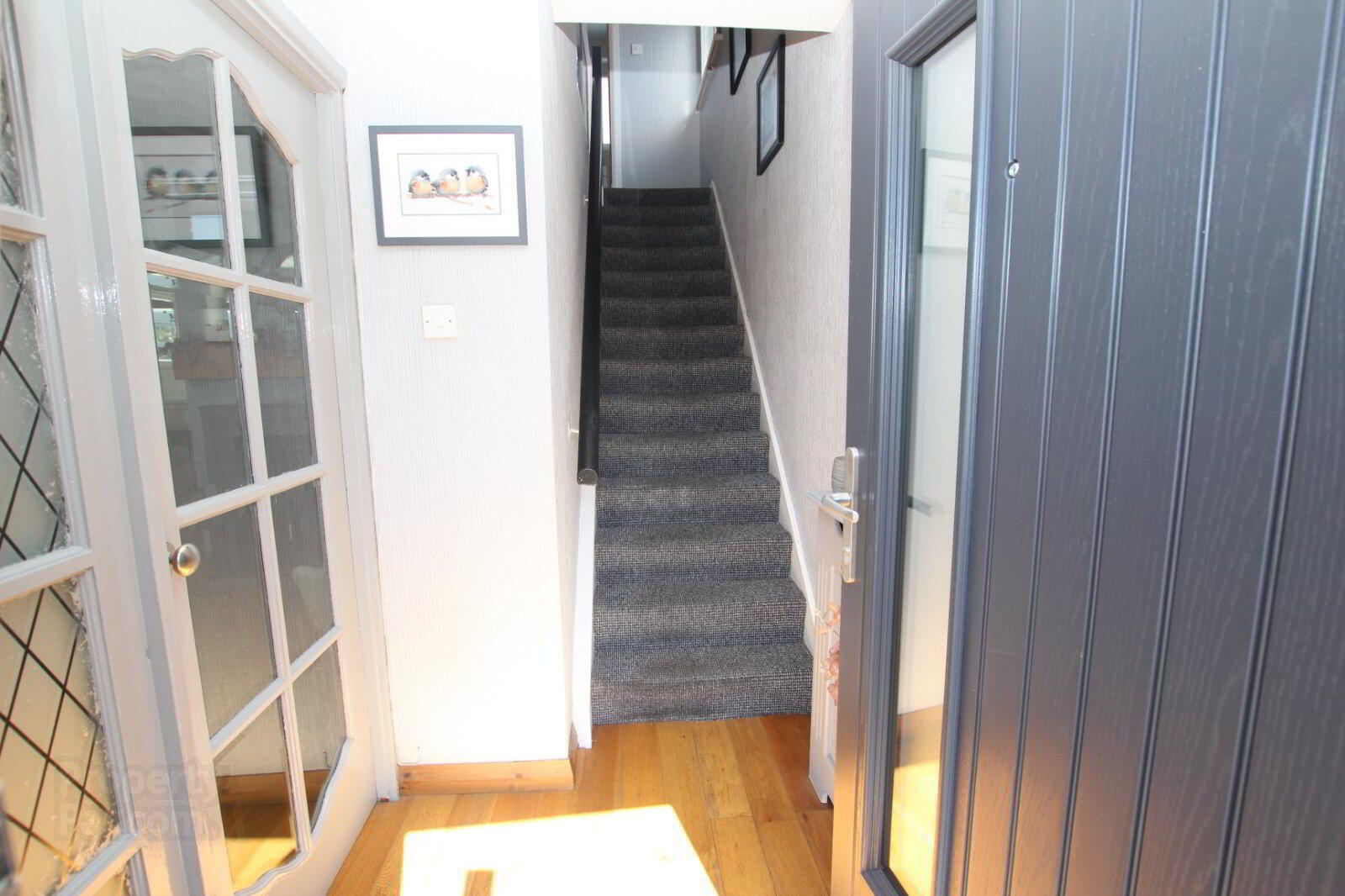
Features
- Well Presented Semi Detached Home
- Quiet Cul De Sac Location
- Lounge and Kitchen With Dinette
- Conservatory with Access to Rear Garden
- Three Good Sized Bedrooms
- Oil Fired Central Heating and Double Glazed
- Enclosed Rear Garden and Detached Garage
- Ideal First Time Buyer Home
Viewing Strictly By Appointment
- Description
- Reeds Rains present for sale this semi detached home located in a quiet Cul de Sac just off Prince Charles Way, Newtownabbey. This home comprises of lounge, open plan kitchen with dining area open to extended conservatory. The first floor offers three spacious bedrooms and modern family bathroom. Further benefits include oil fired central heating with smart controls and double glazing. Externally this home boasts off street parking, a detached garage and enclosed rear garden. Early viewing is recommended to avoid disappointment!!
- Entrance Hall
- Solid wooden flooring.
- Lounge
- 4.06m x 3.15m (13'4" x 10'4")
Feature fireplace with multi fuel stove. Complete with solid flooring. Double glass panel doors to open plan kitchen and dining area. - Kitchen With Casual Dining
- 5.08m x 5.54m (16'8" x 18'2")
Range of high and low level high gloss units with matching worktop surfaces. Stainless steel drainer unit and sink. Recently installed touch point electric hob and built in oven with extractor fan overhead. Plumbed for kitchen appliances. Breakfast peninsula offering ample dining space. Tiled splashback areas. Slider larder cupboard. Open plan to casual dinette offering additional dining. - Conservatory
- 2.92m x 2.67m (9'7" x 8'9")
Located just off casual dining area. Upvc double doors to rear and side gardens. - Stairs To First Floor Landing
- Bedroom One
- 3.12m x 2.77m (10'3" x 9'1")
Spacious double bedroom complete with range of mirrored slider robes. - Bedroom Two
- 2.62m x 2.74m (8'7" x 8'12")
Spacious double bedroom complete with laminate flooring. Range of mirrored slider robes. (Fixed Staircase access to roofspace) - Bedroom Three
- 2.57m x 2.13m (8'5" x 6'12")
Built in storage cupboard. Currently used as home office. - Stylish Bathroom Suite
- Stylish bathroom suite comprising panel bath with electric shower overhead, white sink with vanity unit and low flush WC. Chrome heated towel rail . Upvc walls and ceiling with tiled effect laminate flooring.
- Externally
- Off Street Parking
- Paviour driveway leading to:
- Detached Garage
- Rear Garden
- Low maintenance corner site with decorative paved patio and artificial lawned area. Separate garden shed with electric points ideal for home office or teenagers den.


