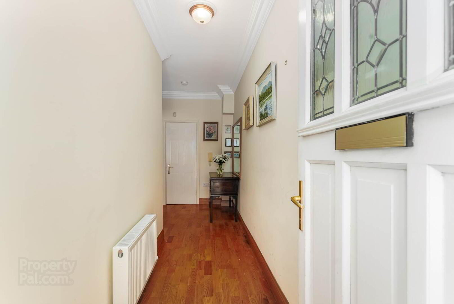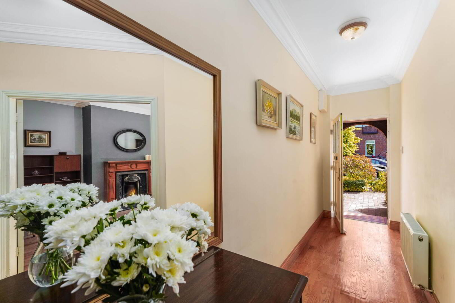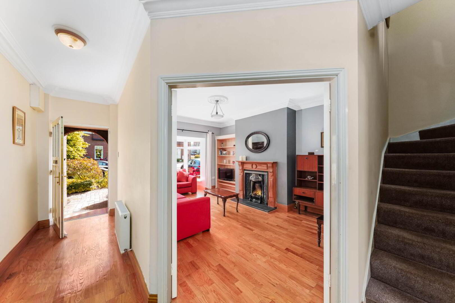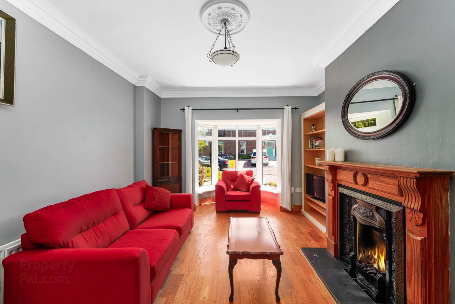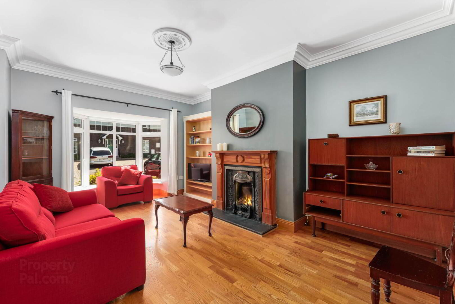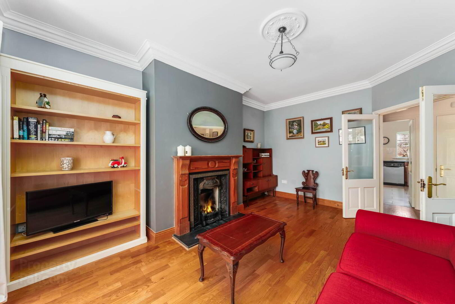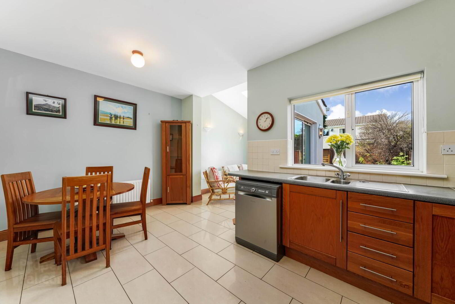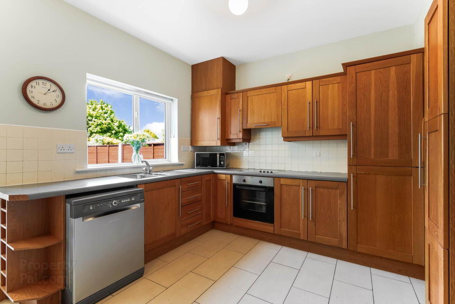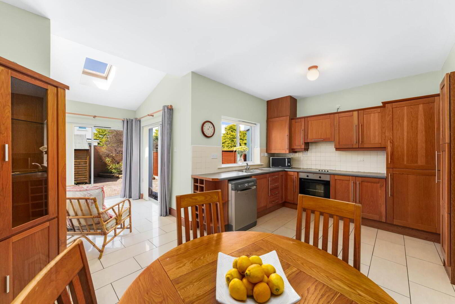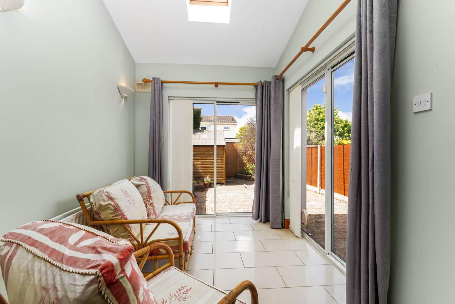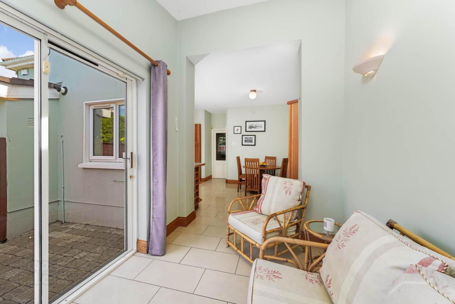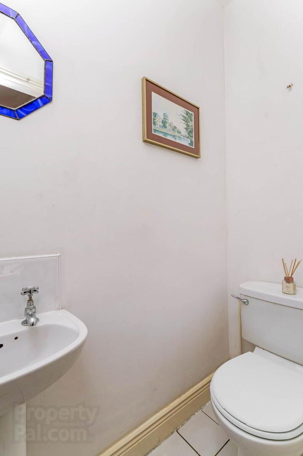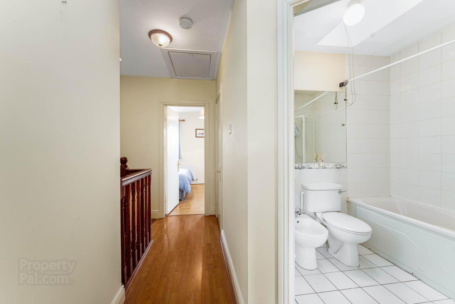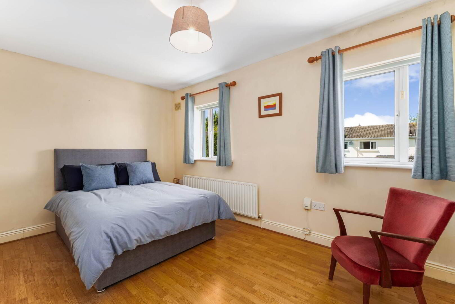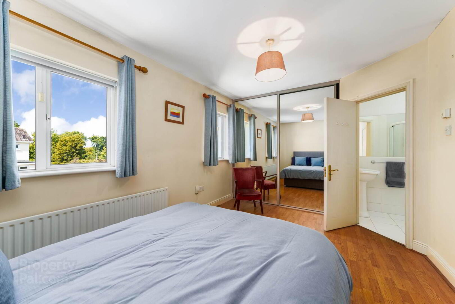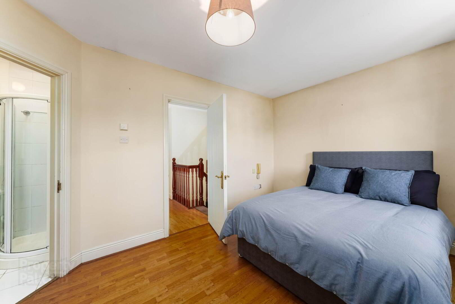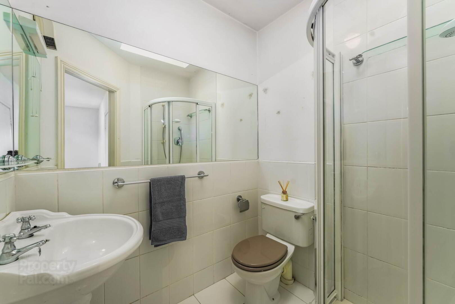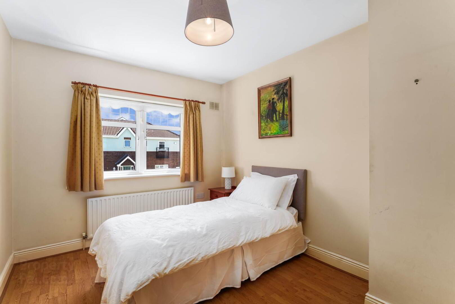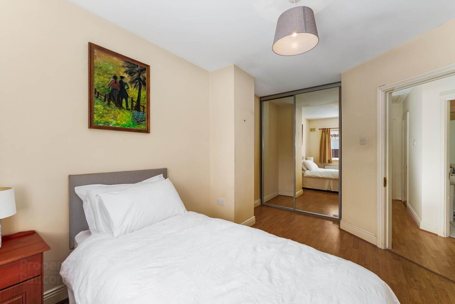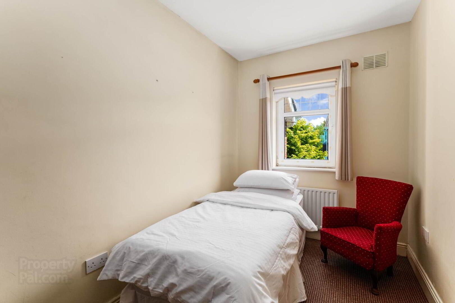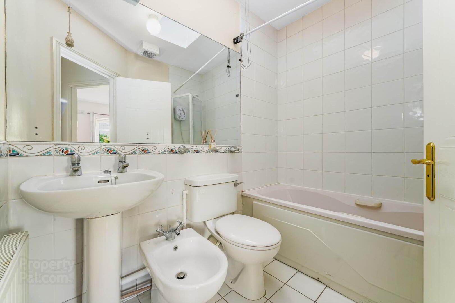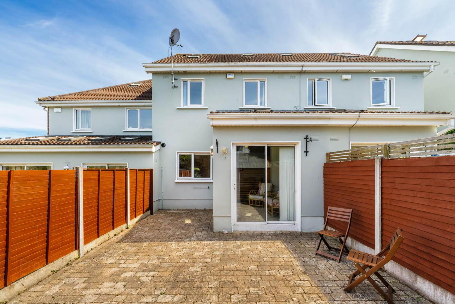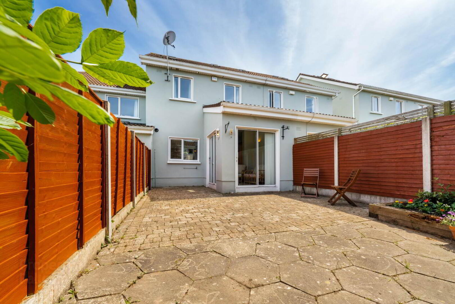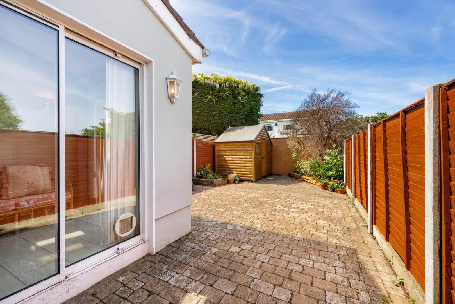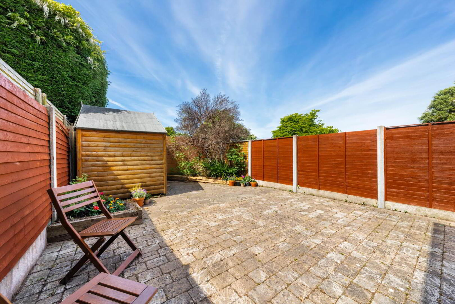65 Whately Place,
Kilmacud Road Upper, Stillorgan, A94AV60
3 Bed Terrace House
Price €640,000
3 Bedrooms
3 Bathrooms
2 Receptions
Property Overview
Status
For Sale
Style
Terrace House
Bedrooms
3
Bathrooms
3
Receptions
2
Property Features
Tenure
Freehold
Energy Rating

Property Financials
Price
€640,000
Stamp Duty
€6,400*²
Property Engagement
Views All Time
29
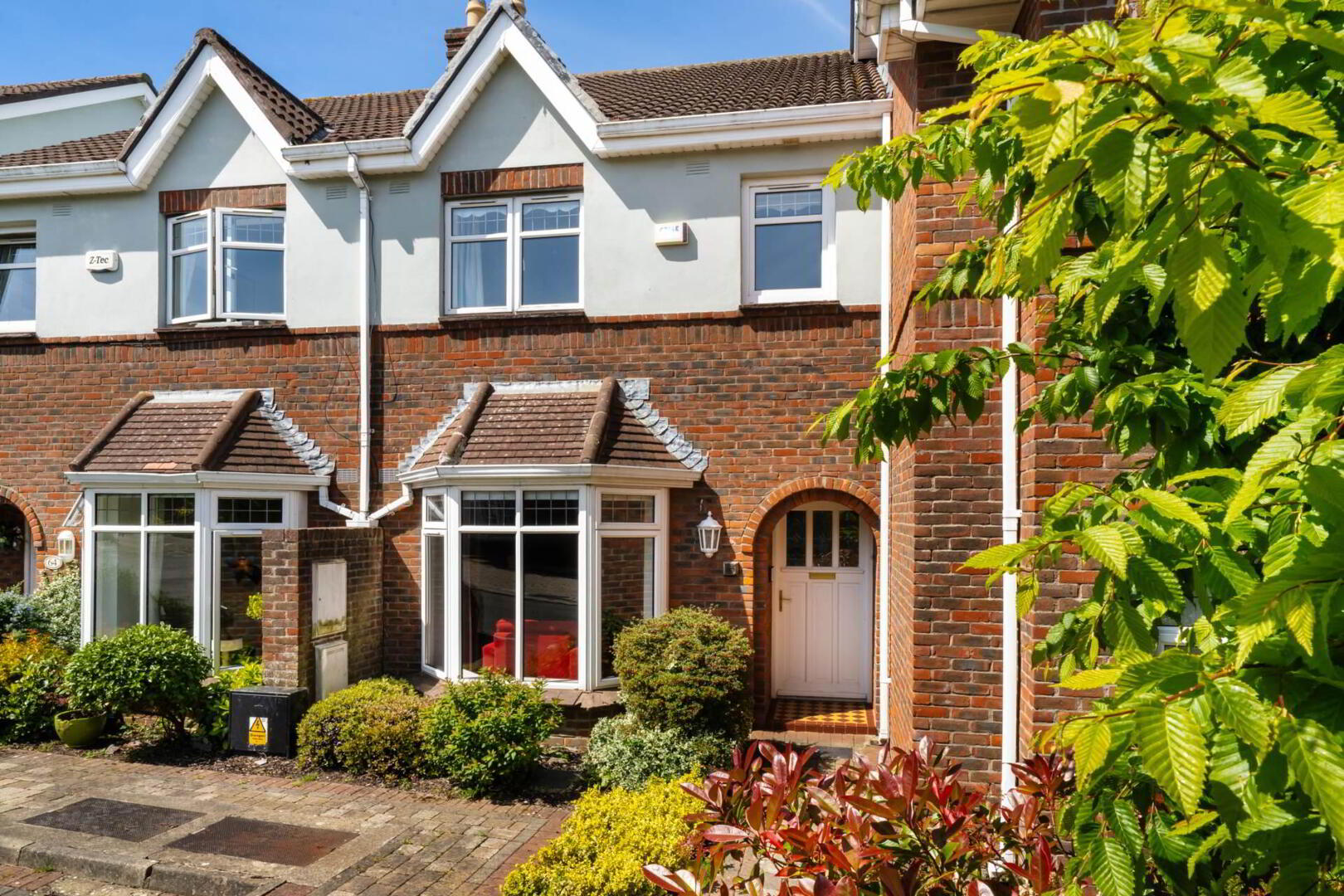
Features
- Extremely well located
- 3 Bedrooms
- 2 Parking spaces
- Close to all amenities
- Close to all transport links
- Excellent frontage
- Walk in condition property
- Well manicured communal gardens
Located on the ever popular Upper Kilmacud Road in Stillorgan, this spacious and beautifully maintained 3-bedroom, 3-bathroom family home offers the perfect blend of comfort, style, and convenience. Set within a well-kept development with immaculate communal grounds, a green area, and bike shed, the property also benefits from two designated parking spaces and the support of an active management company.
The accommodation is bright and airy throughout, with a generous layout ideal for modern living. At the front of the home, a large living room features a bay window, gas fireplace and offers a warm and welcoming space to relax. To the rear, a superb open-plan kitchen, dining, and sitting area forms the heart of the home complete with two sliding doors opening onto a westerly facing garden, perfect for catching the afternoon and evening sun. A guest WC completes the ground floor.
Upstairs, the spacious main bedroom spans the width of the house at the rear and includes an en-suite bathroom. To the front are two further bedrooms, one a well proportioned double, the other a generous single ideal as a bedroom, or home office. A full family bathroom serves these rooms.
A standout feature is the large attic, accessed via pull down stairs, with approximately 8ft of head height. This versatile space is partially floored and insulated, with three skylight windows offering natural light ideal for storage or potential conversion (subject to planning)
Location
Ideally situated on Upper Kilmacud Road, this home enjoys a superb location in the heart of Stillorgan one of South Dublin`s most sought-after residential areas. The property is just a short stroll from a range of excellent primary and secondary schools, including St. Benildus College, Mount Anville, Oatlands, and St. Raphaela`s.
Stillorgan Village, with its wide selection of shops, cafes, and restaurants, is nearby, as are larger retail centres like Dundrum Town Centre. Leisure facilities, parks, and sporting clubs are all within easy reach.
Transport links are excellent, with several Dublin Bus routes serving the area and the LUAS Green Line at Kilmacud and Stillorgan stations just a few minutes` walk away, providing quick access to the city centre and Sandyford Business District. The M50 is also easily accessible for commuters.
Entrance Hallway - 2.53m (8'4") x 5.07m (16'8")
Living Room - 3.53m (11'7") x 5.7m (18'8")
Gas fireplace. Large bay window
Kitchen - 2.61m (8'7") x 3.92m (12'10")
Fully fitted kitchen with appliances
Dining Area - 2.25m (7'5") x 2.99m (9'10")
Adjacent to kitchen
Sitting Room - 2.33m (7'8") x 3.1m (10'2")
Two sliding doors that lead to back garden
Gorund floor WC - 1.56m (5'1") x 0.82m (2'8")
Toilet & Washbasin
Utility room - 2.15m (7'1") x 1.73m (5'8")
Off kitchen
Landing - 1.74m (5'9") x 3.52m (11'7")
Access to attic
Main Bedroom - 4.03m (13'3") x 3m (9'10")
Slide robes. Facing back garden
En-suite - 1.47m (4'10") x 1.84m (6'0")
WC. WHB. Shower
Bedroom 2 - 2.75m (9'0") x 4.18m (13'9")
Slide robe. Facing front of house
Bedroom 3 - 2m (6'7") x 3.79m (12'5")
Facing front of house
Bathroom - 2.19m (7'2") x 1.76m (5'9")
Bath & WC & WHB

Click here to view the video
