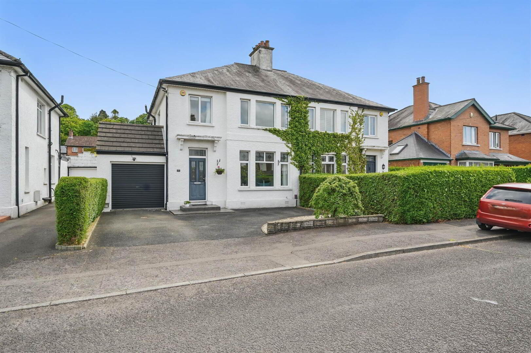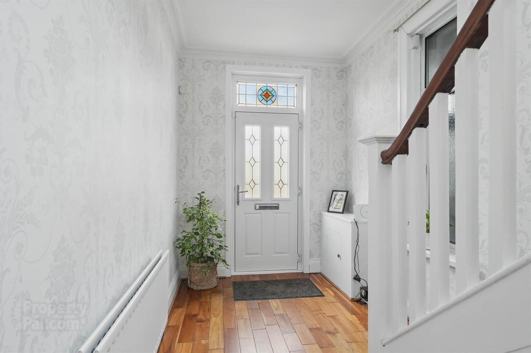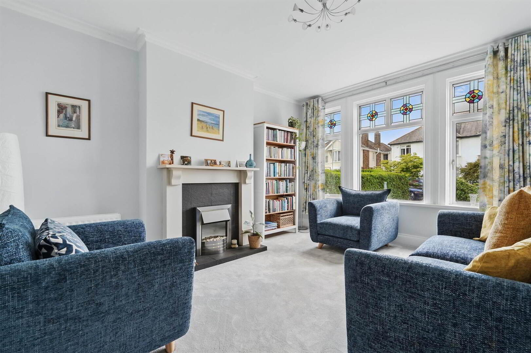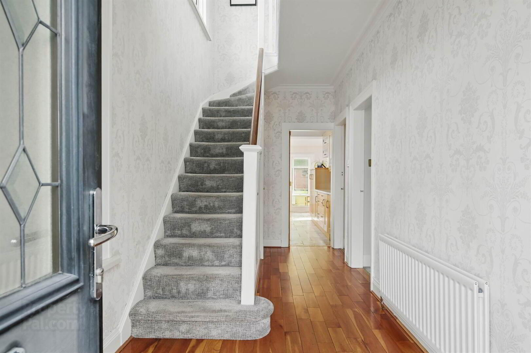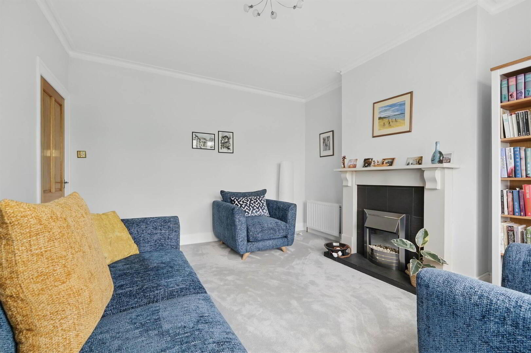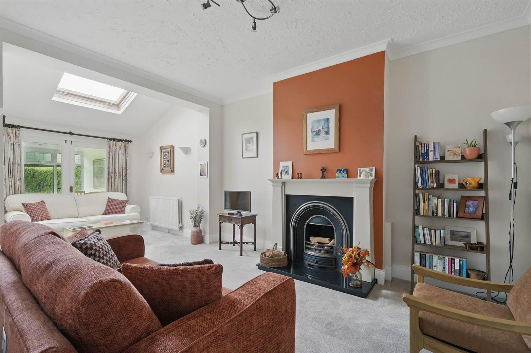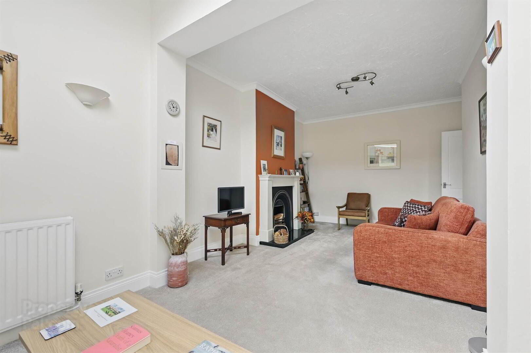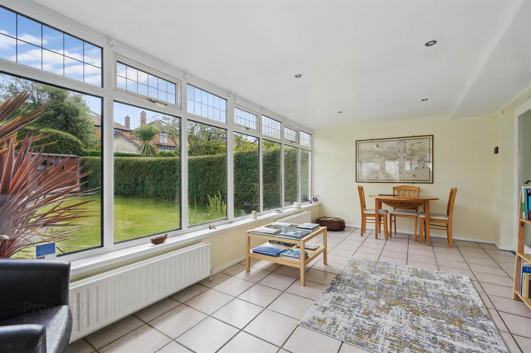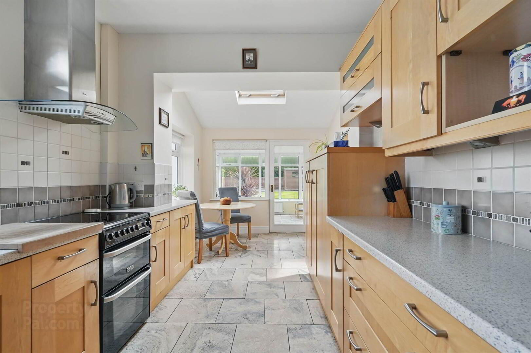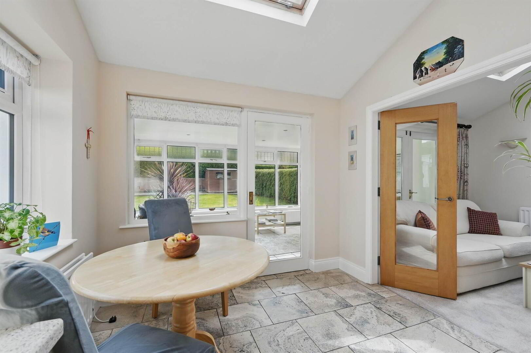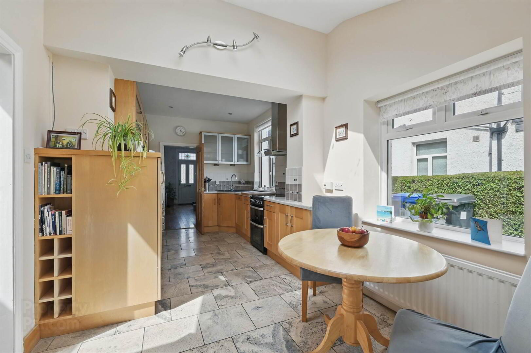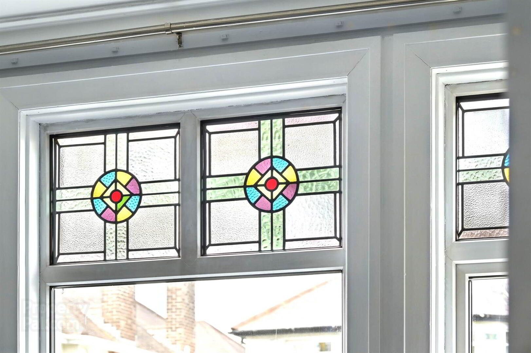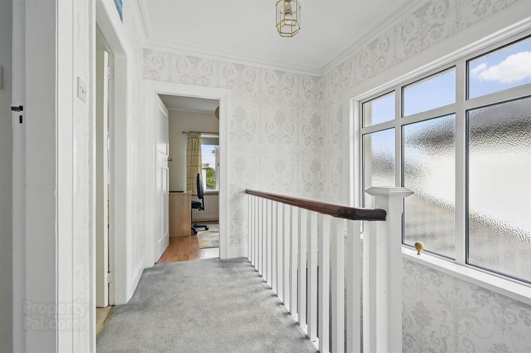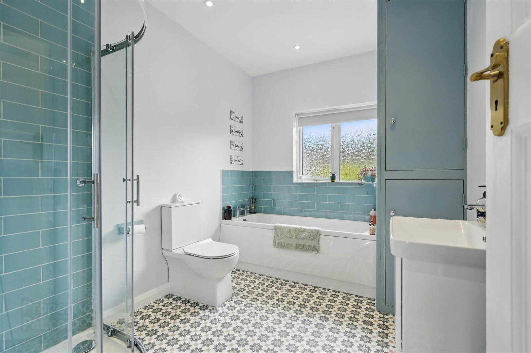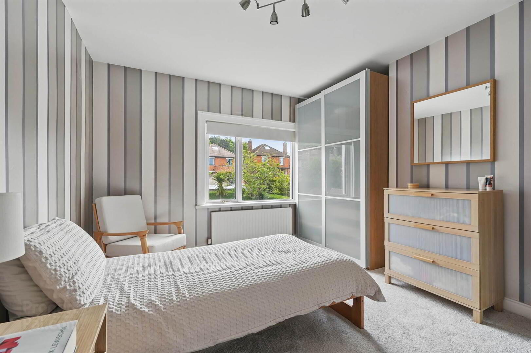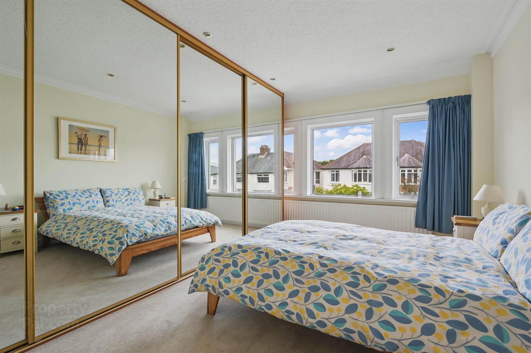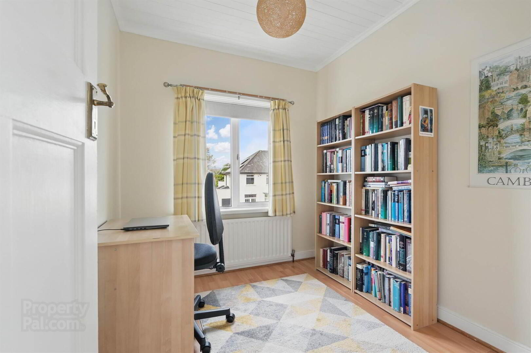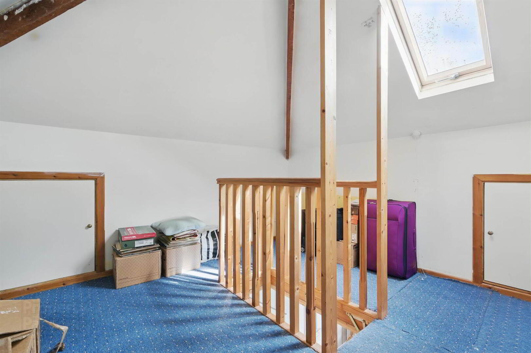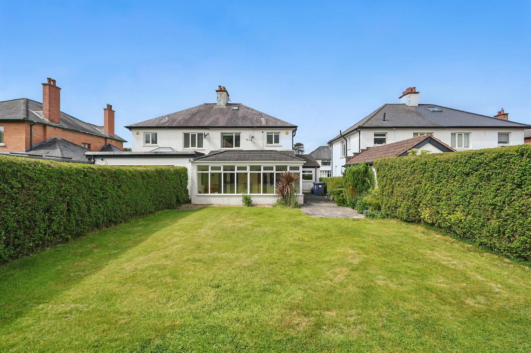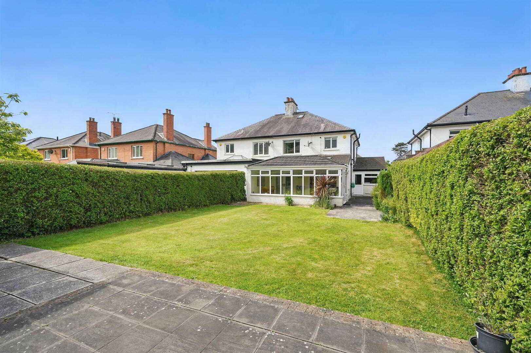11 Knockdarragh Park,
Belmont, Belfast, BT4 2LE
3 Bed Semi-detached Villa
Offers Over £375,000
3 Bedrooms
3 Receptions
Property Overview
Status
For Sale
Style
Semi-detached Villa
Bedrooms
3
Receptions
3
Property Features
Tenure
Not Provided
Energy Rating
Heating
Gas
Broadband
*³
Property Financials
Price
Offers Over £375,000
Stamp Duty
Rates
£2,062.50 pa*¹
Typical Mortgage
Legal Calculator
In partnership with Millar McCall Wylie
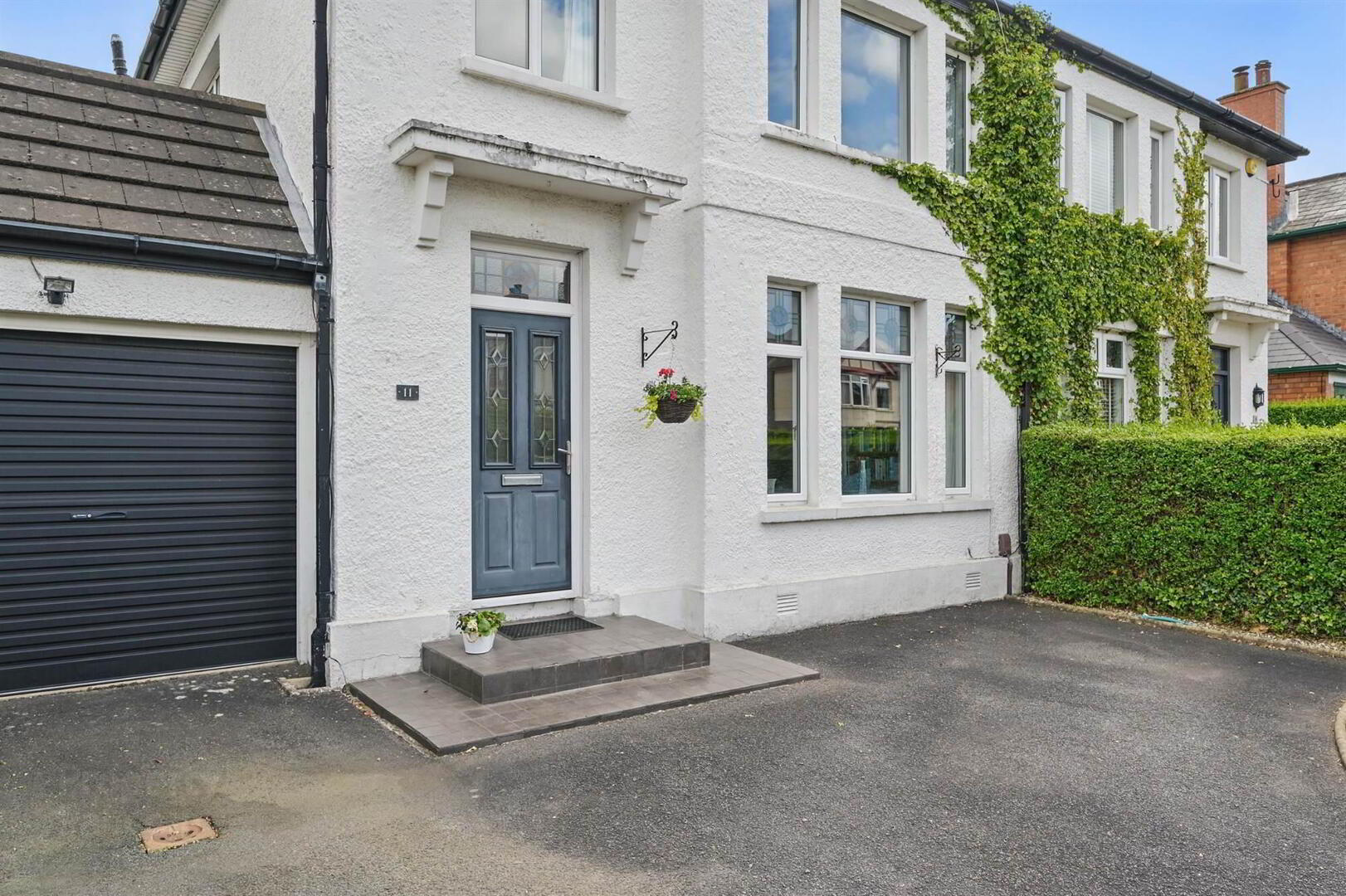
Features
- Superb, extended, semi detached home
- Quiet Cul-de-sac location
- Three well-proportioned first floor bedrooms
- Living room with feature fireplace and outlook to front
- Family room, feature fireplace and double doors to:
- Large sunroom, access to rear
- Kitchen with range of appliances & casual dining area
- New family bathroom on first floor
- Downstairs W.C / Access to garage
- Floored roofspace with velux window
- Garage, power + light & access to rear
- GFCH / Double glazing throughout
- Excellent enclosed south facing rear garden
- Close to excellent amenities, parks, schools and transport links
Providing warmth and character from the word go, this property will appeal to a range of purchasers seeking a well-maintained home with spacious and flexible accommodation along with tasteful interior décor giving it a very homely feel.
With living areas to both the front and back of the property, this gives excellent space for the family to gather or additionally, plenty of options for hosting.
All in all, this is a rare opportunity to own a property that leaves the purchaser with little to do except move in.
Highly regarded primary and secondary schools are all within catchment, excellent amenities in Ballyhackamore, Belmont and even Holywood are close at hand.
Ground Floor
- Composite glazed front door to:
- ENTRANCE HALL:
- Wooden floor, cornice ceiling, under stairs storage cubpoard. Housing for electrics.
- DOWNSTAIRS W.C.:
- Low flush wc, tiled floor, access to garage.
- LIVING ROOM:
- 4.55m x 3.78m (14' 11" x 12' 5")
(into bay) Feature fireplace, cornice ceiling. Triple aspect outlook. Stainglass windows. - FAMILY ROOM:
- 6.86m x 3.15m (22' 6" x 10' 4")
Feature fireplace with marble mantle and hearth, cornice ceiling. Glazed double doors to kitchen and sunroom, Velux window. - KITCHEN:
- 5.72m x 2.74m (18' 9" x 9' 0")
Fitted kitchen with range of high and low level units, one and a half bowl sink unit. Alcove for cooker, stainless steel extractor hood. Integrated dishwasher, integrated fridge, part tiled walls, tiled floor, undercounter lighting. Casual dining area. Velux window. Glass door to: - SUNROOM:
- 5.74m x 2.92m (18' 10" x 9' 7")
Tiled floor, low voltage spotlights, glazed double doors to rear.
First Floor
- LANDING:
- Cornice ceiling. Feature stain glass window.
- BEDROOM (1):
- 4.52m x 3.61m (14' 10" x 11' 10")
Built-in robes with mirrored sliding doors, low voltage spotlights. Triple aspect outlook. Cornice ceiling. - BEDROOM (2):
- 4.11m x 3.56m (13' 6" x 11' 8")
Access to: - ROOFSPACE:
- 3.81m x 3.23m (12' 6" x 10' 7")
via Slingsby type ladder, light and power, Velux window, storage in eaves. - BEDROOM (3):
- 2.54m x 2.26m (8' 4" x 7' 5")
Laminate wood effect floor. - BATHROOM:
- White suite comprising: dual flush W.C. Vanity unit with cermaic sink and chrome mixer tap. Shower cubicle with thermostatic shower. Panelled bath with chrome mixer taps. Modern tiling. Hotpress cupboard with shelving. Chrome heated towel rail.
Outside
- FRONT:
- Tarmac driveway with parking.
- GARAGE:
- 5.74m x 2.64m (18' 10" x 8' 8")
Roller door, overhead storage, single drainer stainless steel sink unit, plumbed for washing machine, uPVC glass door to rear. - REAR:
- Private and enclosed garden in lawn with patio seating area and boundary hedging.
Directions
Heading country bound on the Belmont Road, continue past Campbell College and go straight on at Old Holywood Road lights. Take next left and property is on right hand side.


