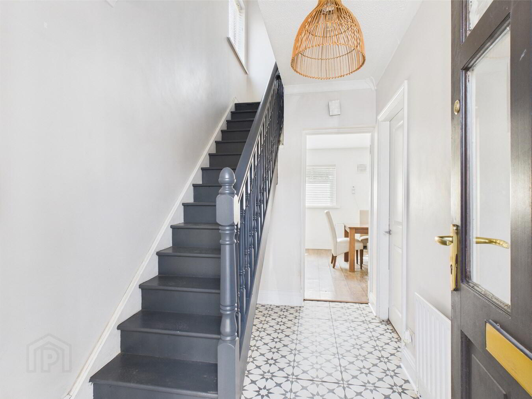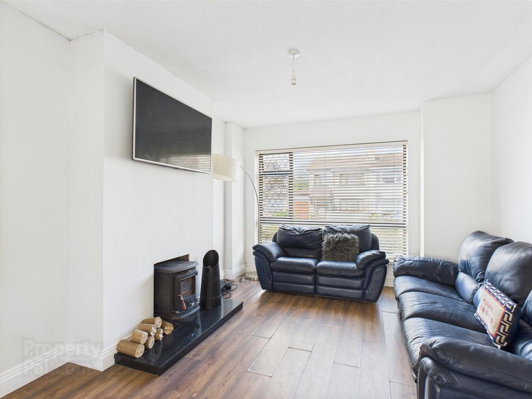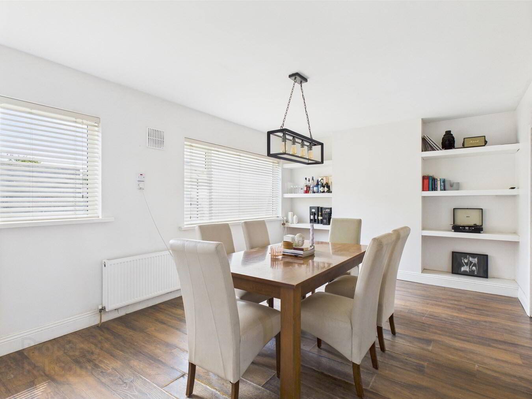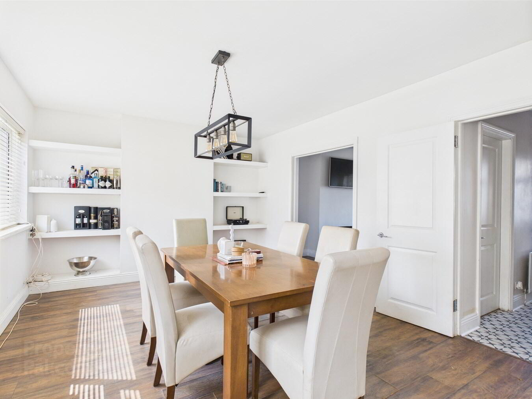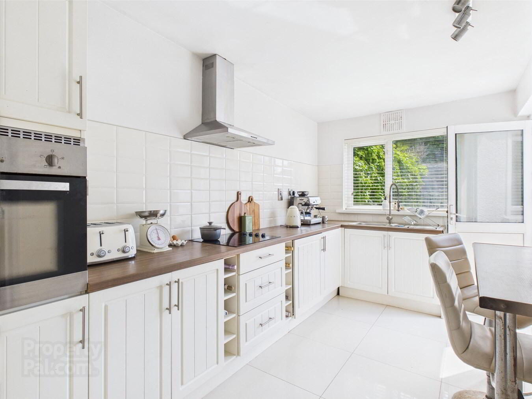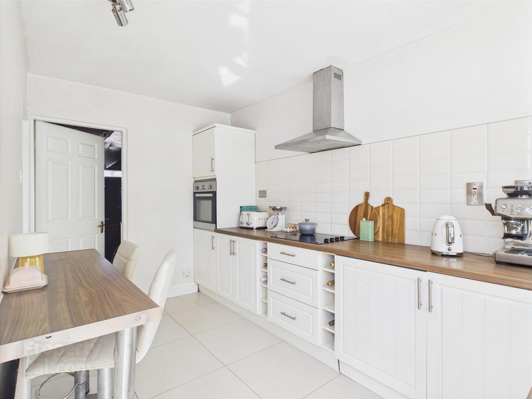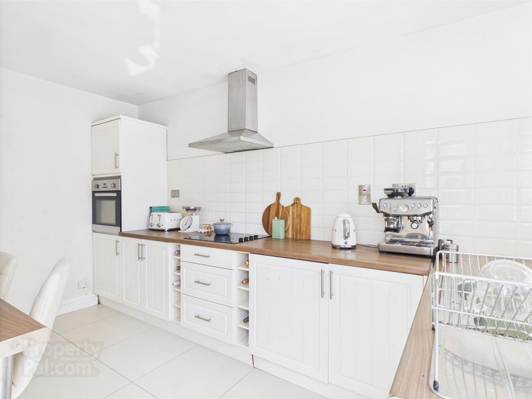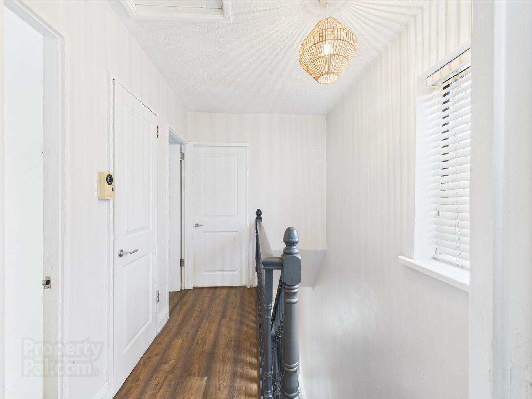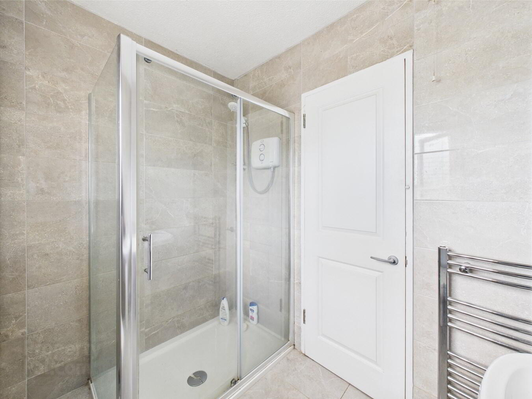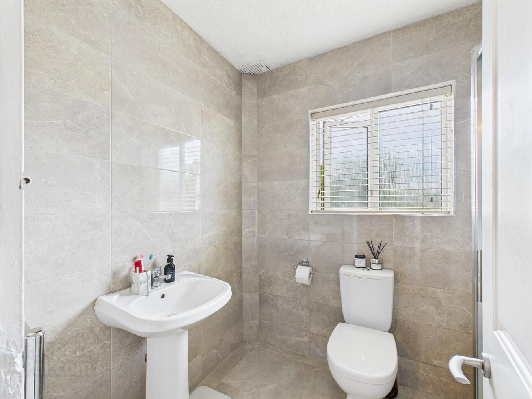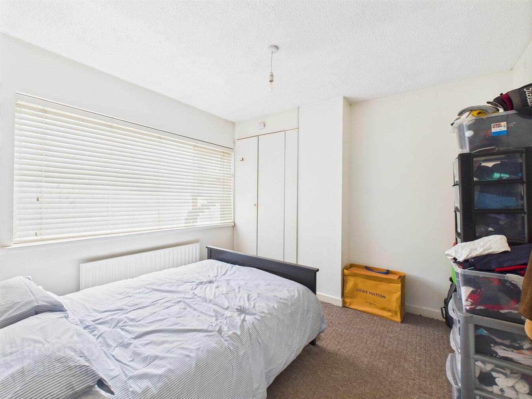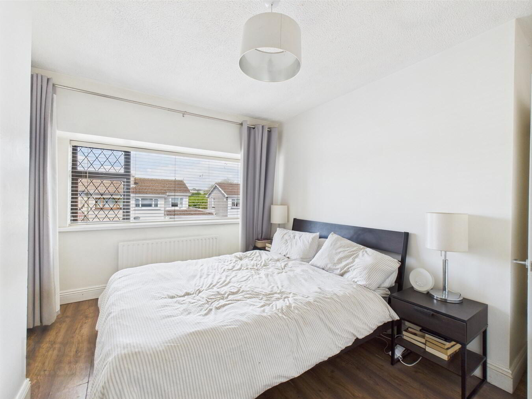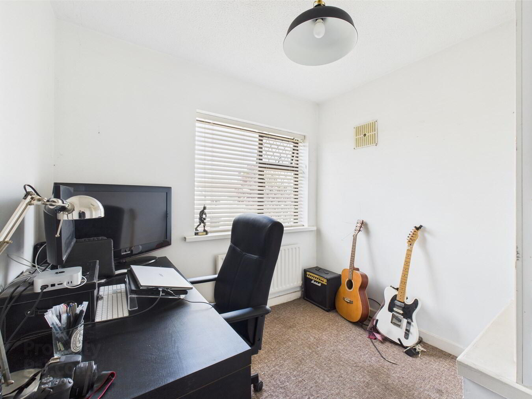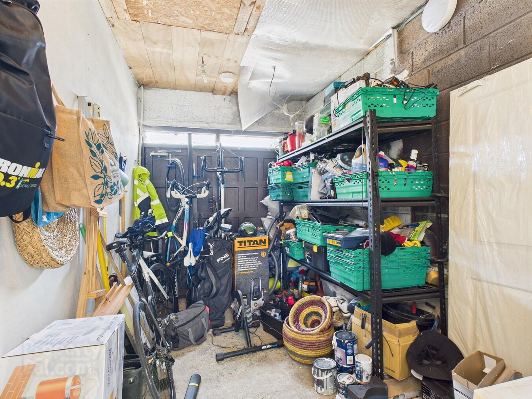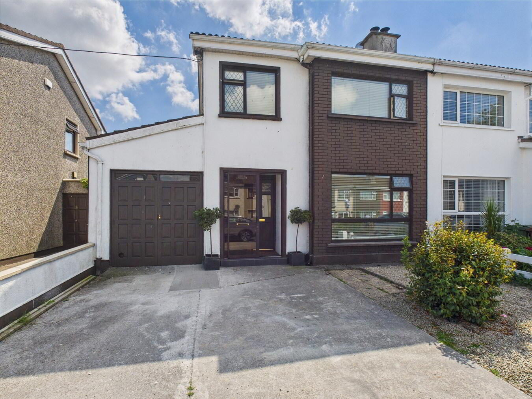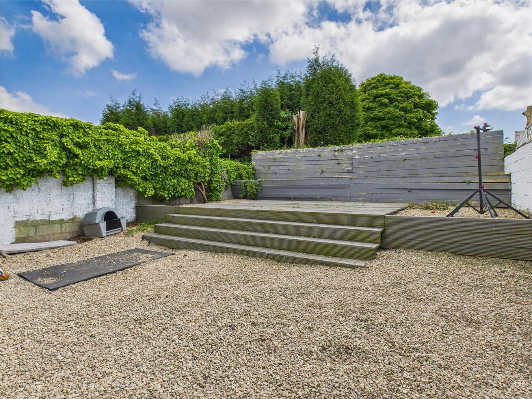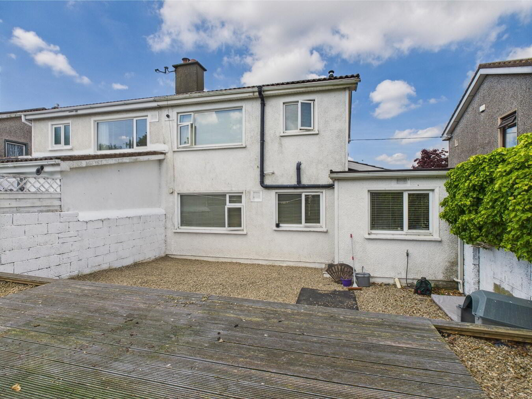24 Pinewood Drive,
Hillview, X91V29T
3 Bed Semi-detached House
Sale agreed
3 Bedrooms
1 Bathroom
Property Overview
Status
Sale Agreed
Style
Semi-detached House
Bedrooms
3
Bathrooms
1
Property Features
Tenure
Freehold
Property Financials
Price
Last listed at €265,000
Property Engagement
Views Last 7 Days
14
Views Last 30 Days
90
Views All Time
295
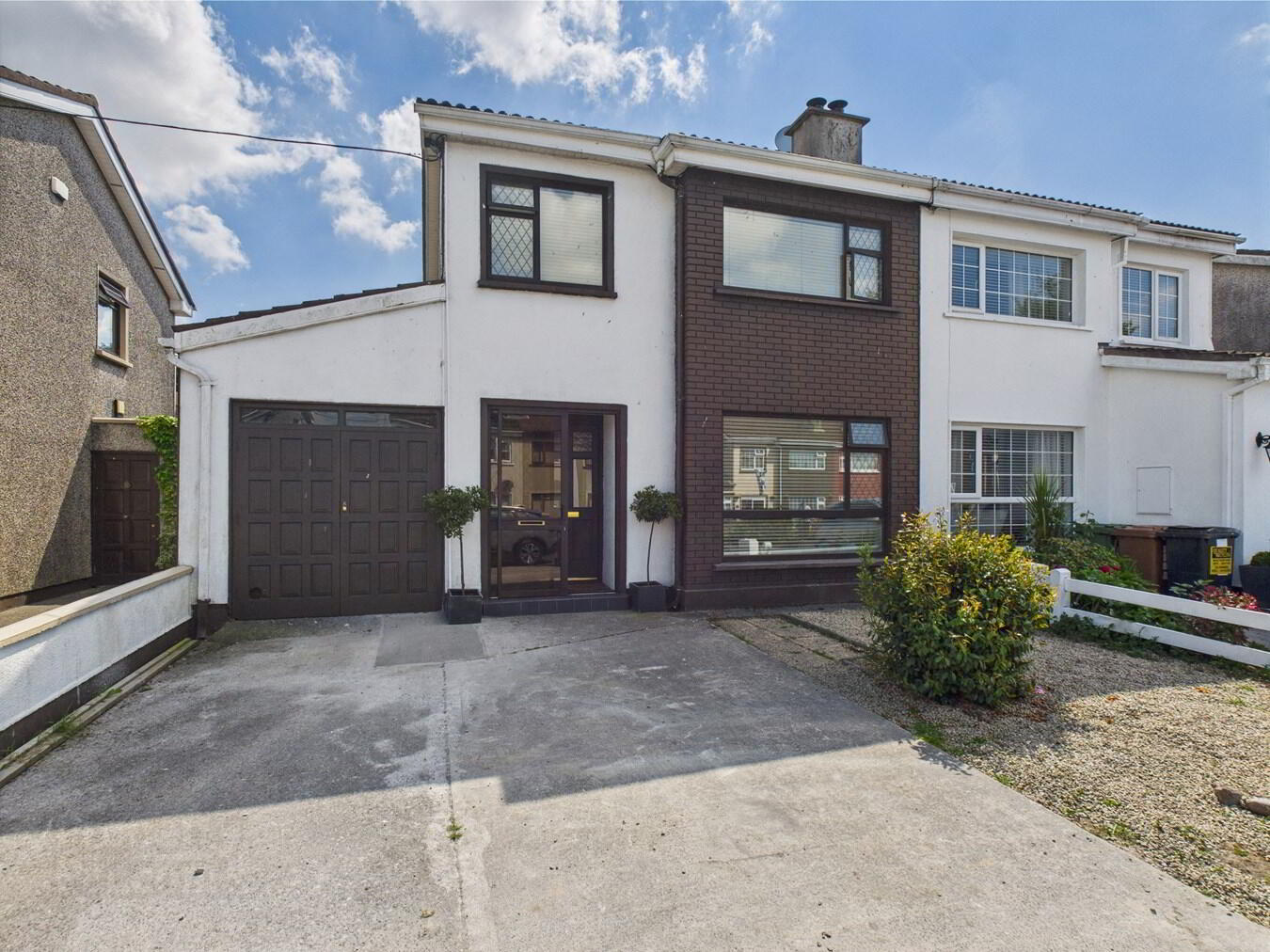
This well-presented three-bedroom semi-detached home is located in the highly regarded and mature residential development of Hillview. The property offers bright and well-proportioned accommodation. The exterior boasts off-road parking and an integrated garage, adding convenience and security.
To the rear, the property enjoys a spacious and private garden designed with low maintenance in mind. Featuring a combination of gravelled surfaces, mature greenery and raised timber decking, it provides a versatile and stylish outdoor setting perfect for entertaining or simply unwinding.
Upon entering the property, you are greeted by an inviting entrance porch leading into a welcoming hallway. The ground floor layout includes a living room, a spacious open-plan lounge/dining room that enjoys an abundance of natural light, and a well-appointed kitchen. The integrated garage offers potential for further conversion to expand the living area or create a home office or playroom.
Upstairs, the home features three generously sized bedrooms, each offering comfortable accommodation with ample storage. A modern shower room completes the first-floor layout. The property benefits from gas-fired central heating, ensuring warmth and energy efficiency throughout the year.
Situated in a prime location, Hillview offers the perfect balance of convenience and community. The property is just minutes from the South East Technological University (SETU), the IDA Industrial Estate, a range of well-regarded primary and secondary schools, and excellent transport links including the Outer Ring Road and a frequent local bus service. Waterford city centre is a short five-minute drive away, making this an ideal home for professionals, families, or investors alike.
Ground Floor:Entrance Porch:
0.56m x 1.55m (1' 10" x 5' 1") A sliding door and tiled floor offer a bright and practical welcome to the home.
Entrance Hall:
2.88m x 1.91m (9' 5" x 6' 3") The bright and welcoming entrance hall is enhanced by charming mosaic-patterned tiled flooring, adding character and warmth to the space.
Living Room:
4.10m x 3.49m (13' 5" x 11' 5") This bright living room features stylish laminate flooring and a cosy cast iron stove creating a warm and inviting focal point. The space flows openly into the adjoining dining area, ideal for modern family living and entertaining.
Dining Room/Lounge:
3.55m x 5.57m (11' 8" x 18' 3") Bright and spacious lounge/dining room features attractive laminate flooring with large windows allowing an abundance of natural light to flood the space, enhancing its warm and welcoming atmosphere. The open-plan layout flows seamlessly into the adjoining living room. Built-in shelving unit adds character and functionality, ideal for display or storage.
Kitchen:
4.04m x 2.28m (13' 3" x 7' 6") This bright and stylish kitchen features classic cream shaker-style units, an integrated oven and hob, sleek tiled flooring, and a practical breakfast bar area. A rear access door leads directly to the garden.
Integrated Garage:
4.36m x 2.44m (14' 4" x 8' 0") Offers excellent storage space and fantastic potential for conversion.
First Floor:
Landing:
2.94m x 1.92m (9' 8" x 6' 4") The landing features stylish laminate flooring and a convenient hot press for additional storage.
Bedroom 1:
3.99m x 2.96m (13' 1" x 9' 9") Spacious double bedroom with stylish laminate flooring and built in wardrobe.
Bedroom 2:
3.99m x 2.96m (13' 1" x 9' 9") Double bedroom with carpet flooring and built in wardrobe.
Bedroom 3:
2.58m x 2.55m (8' 6" x 8' 4") Carpet flooring and built in wardrobe.
Shower Room:
1.73m x 2.28m (5' 8" x 7' 6") Beautifully appointed and fully tiled throughout creating a sleek and modern look. Featuring a spacious corner walk-in shower unit, a wc, wash hand basin and heated towel rail.
Outside and Services:
Features:
Beautifully presented 3 bed semi-detached home in mature and sought-after location.
Spacious off-road parking to front for multiple vehicles.
Private low-maintenance rear garden.
Integrated garage with potential for conversion (subject to planning).
Gas fired central heating.
Prime location just minutes from SETU, the IDA Industrial Estate, top-rated schools, the Outer Ring Road, and frequent public transport links.
Five minute drive to Waterford city centre.

Click here to view the 3D tour
