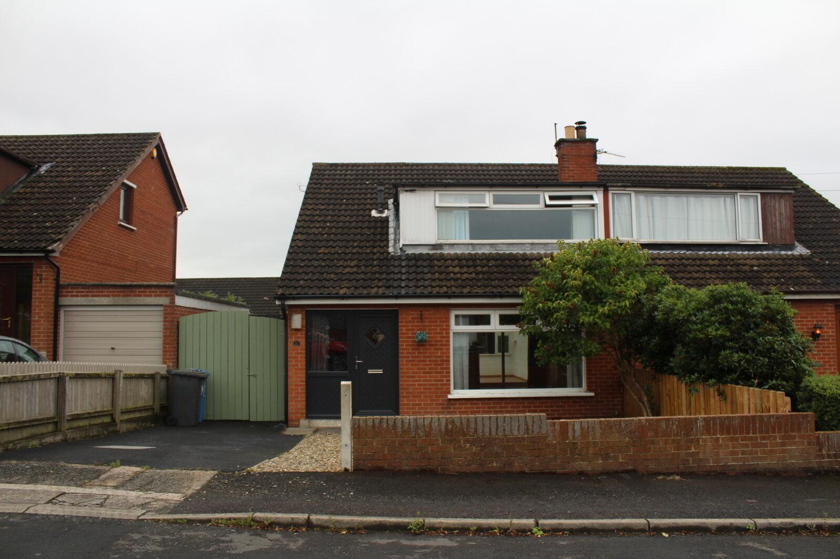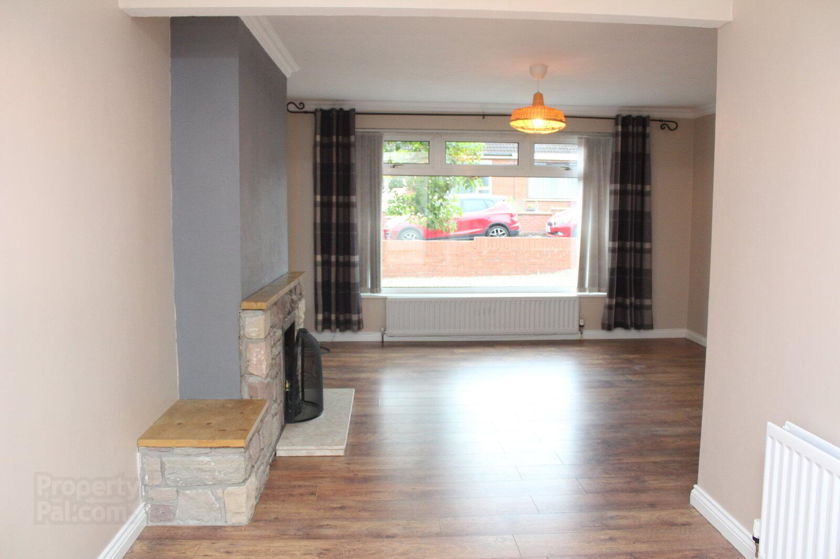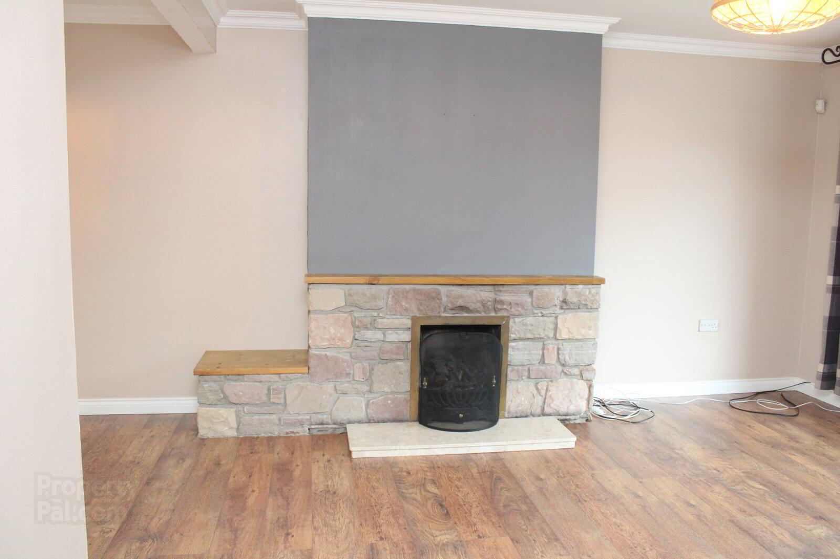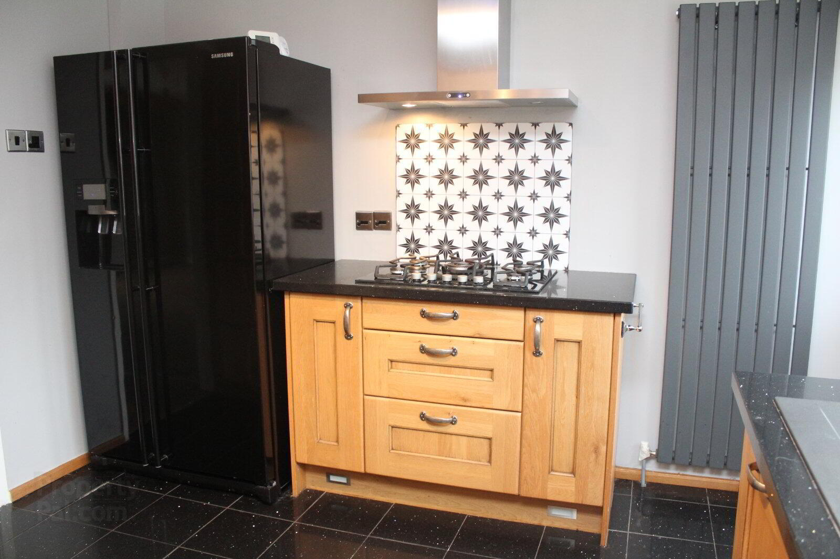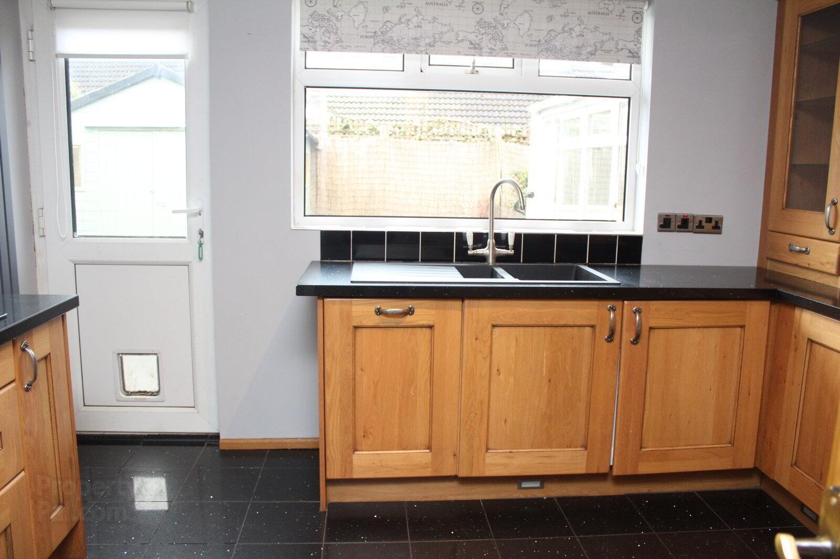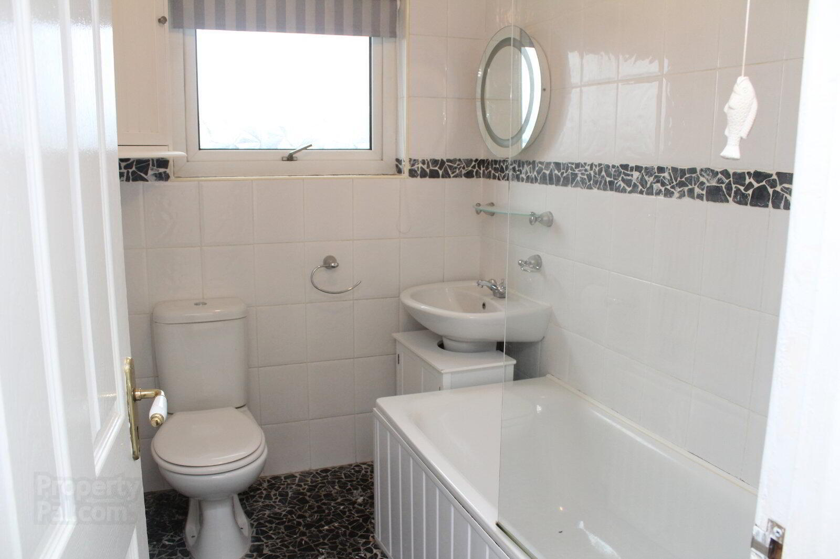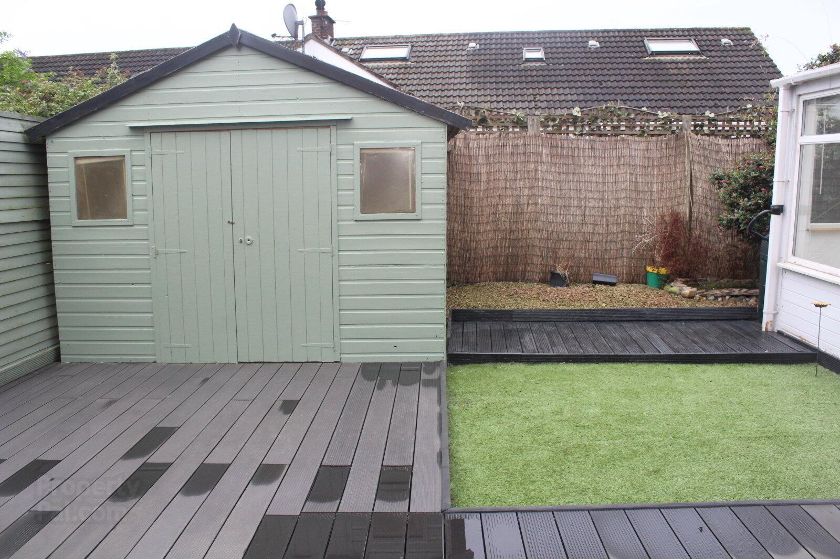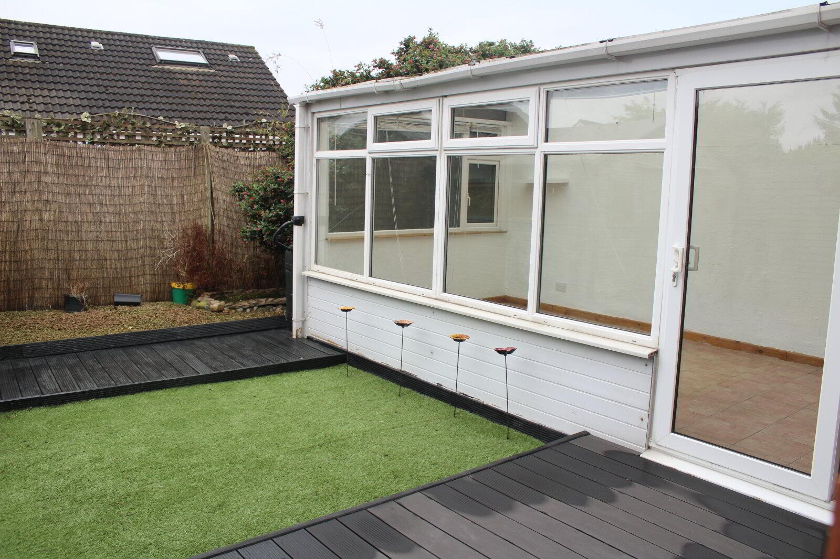17 Dermott Drive,
Comber, Newtownards, BT23 5JG
3 Bed Semi-detached House
£975 per month
3 Bedrooms
1 Bathroom
1 Reception
Property Overview
Status
To Let
Style
Semi-detached House
Bedrooms
3
Bathrooms
1
Receptions
1
Available From
24 May 2025
Property Features
Energy Rating
Broadband
*³
Property Financials
Property Engagement
Views All Time
270
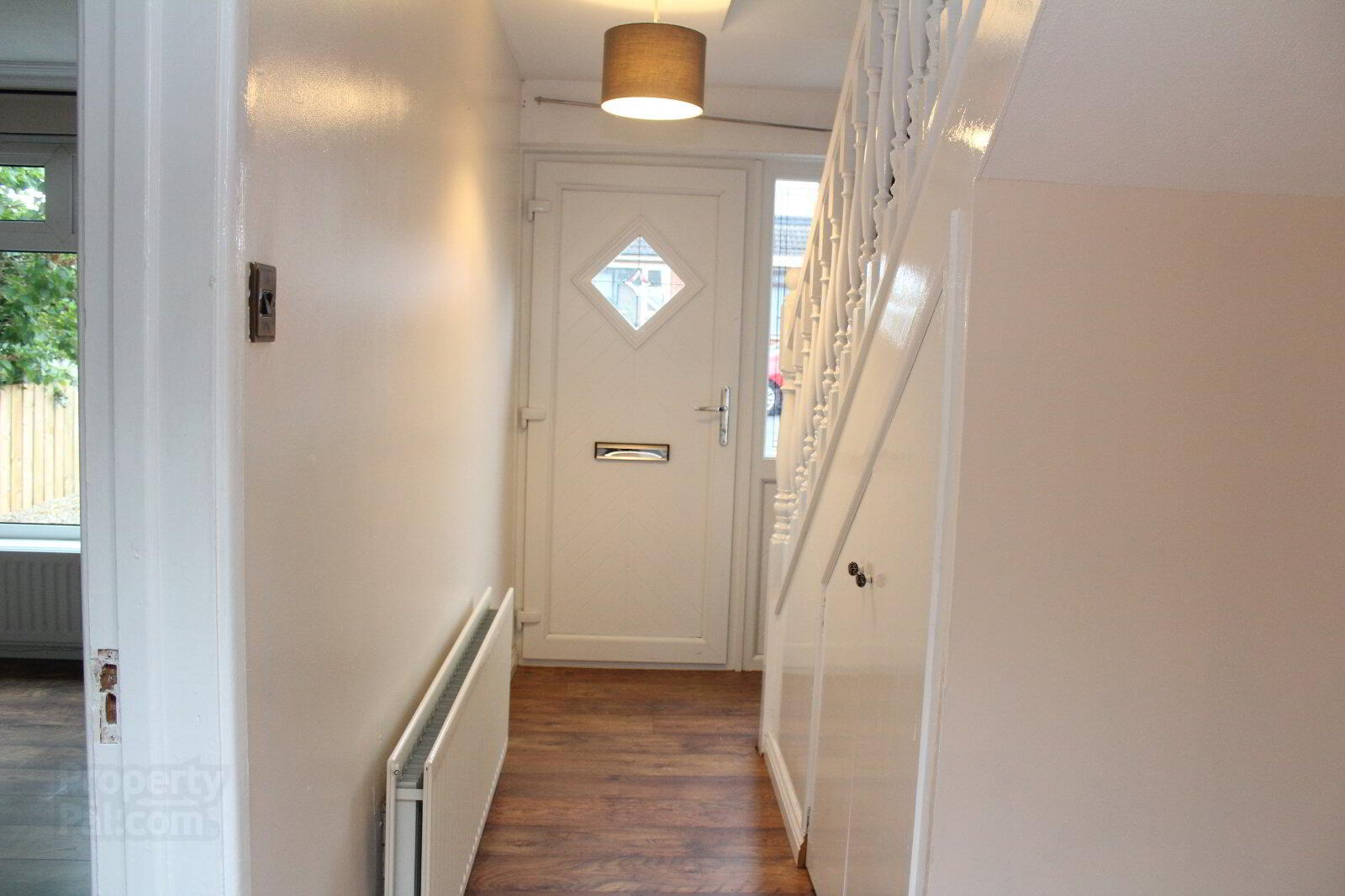
Features
- Entrance Hall
- Living/Dining Room
- Conservatory
- Fitted Modern Kitchen
- Family Bathroom
- Three Bedrooms
- Gas Heating
- Gardens Front and Rear. Tarmac Drive
Viewings By Appointment Through Branch
- Main
- Reeds Rains are delighted to offer to the rental market this spacious modern semi detached house occupying cul-de-sac location at Dermott Drive Comber. This quiet residential location allows for ease of access to Comber town, Dundonald Village, Newtownards town and Belfast City Centre for the daily commuter. Furthermore Comber Greenway, Eastpoint Entertainment Village and regular public transport links are only some of the noteworthy points close by. This fantastic property which has been recently decorated and new carpets fitted, offers excellent family accommodation or for professional couples alike. Internally comprises bright and well proportioned accommodation with the added benefit of a conservatory and private rear garden with decking area. An outhouse which can be used as a games/music room adds another demenision to the garden. Brief Acc: living/dining room, modern fitted kitchen, conservatory, 3 bedrooms, bathroom, gas heating, double glazing, outhouse and storage to rear garden. Front garden and tarmac driveway. To view please contact the branch on 02890 655555
- Entrance Hall
- Upvc external door. Wood flooring. Under stairs storage.
- Living/dining Room
- Spacious bright living room with feature stone fireplace. Cornice ceiling. Sliding patio door to conservatory
- Conservatory
- Double upvc patio doors to private rear garden and outhouse. Tiled flooring.
- Fitted Modern Kitchen
- Shaker style wooden kitchen with wall and floor units dressed with black granite worktop. Bespoke black sink with chrome mixer tap. Wall and floor tiling. Integrated dish washer, washing machine, eye level double oven and 5 ring gas hob. An American style fridge/freezer to compliment the kitchen with drinks dispenser. Upvc rear door to enclosed garden.
- FIRST FLOOR
- Landing with storage cupboard and side window allowing light to flow to stairwell. New carpet.
- Bedroom 1
- Fitted Wardrobes. Carpet. Radiator. New carpet.
- Bedroom 2
- Fitted wardrobe. Carpet. Radiator. New carpet.
- Bedroom 3
- Carpet. Radiator.
- Family Bathroom
- White bathroom suite comprising panel bath with shower over and bath screen. Pedestal wash hand basin with chrome mixer tap and storage. Low flush WC. Wall tiling. Extractor fan.
- HEATING
- Gas fired central heating. Double glazing throughout.
- EXTERNAL
- Gardens front and rear. Rear garden with decking area and outhouse. Storage. Outside tap and light. Tarmac driveway.


