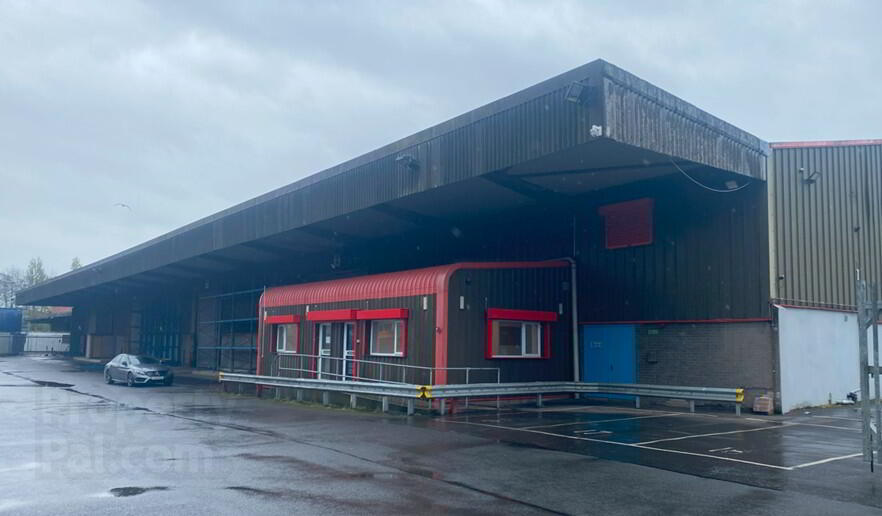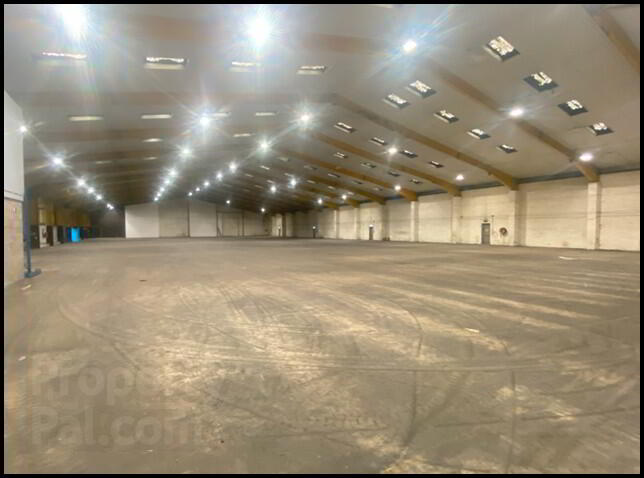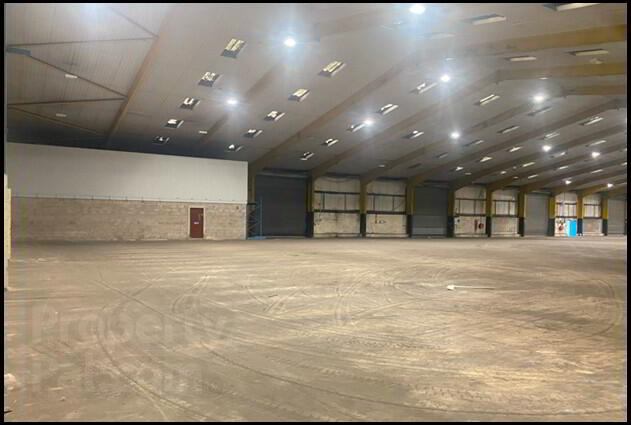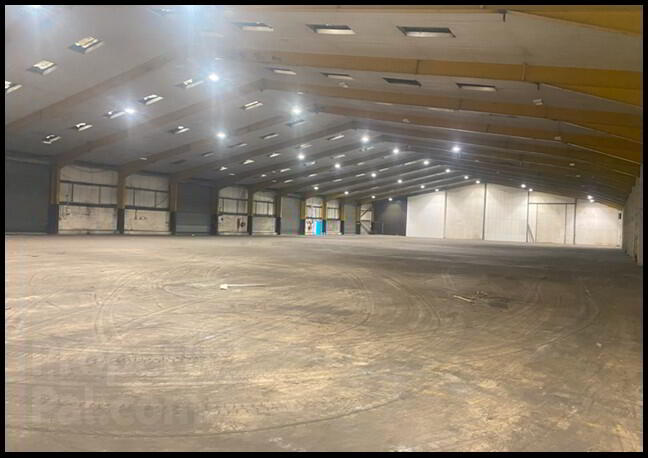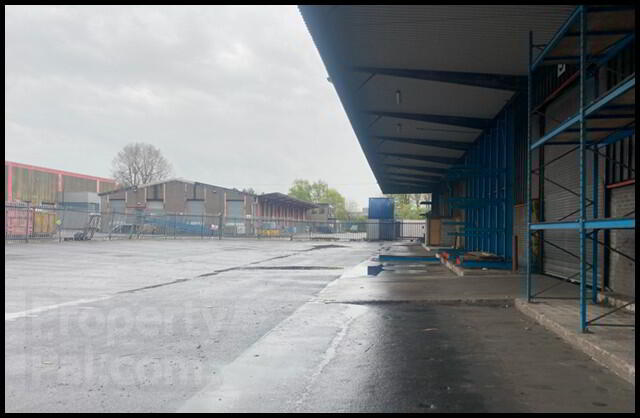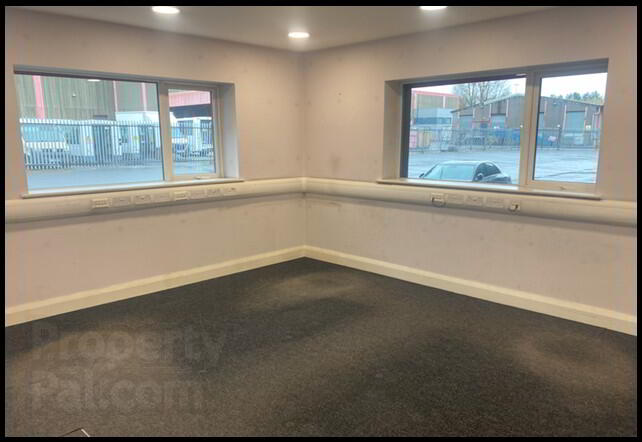Property Overview
Status
To Let
Style
Warehouse
Viewable From
Now
Available From
Now
Property Features
Size
3,515.4 sq m (37,839 sq ft)
Property Financials
Rent
POA
Lease Term
5 to 15 years
Rates
Paid by Tenant
Property Engagement
Views Last 7 Days
83
Views Last 30 Days
584
Views All Time
1,108
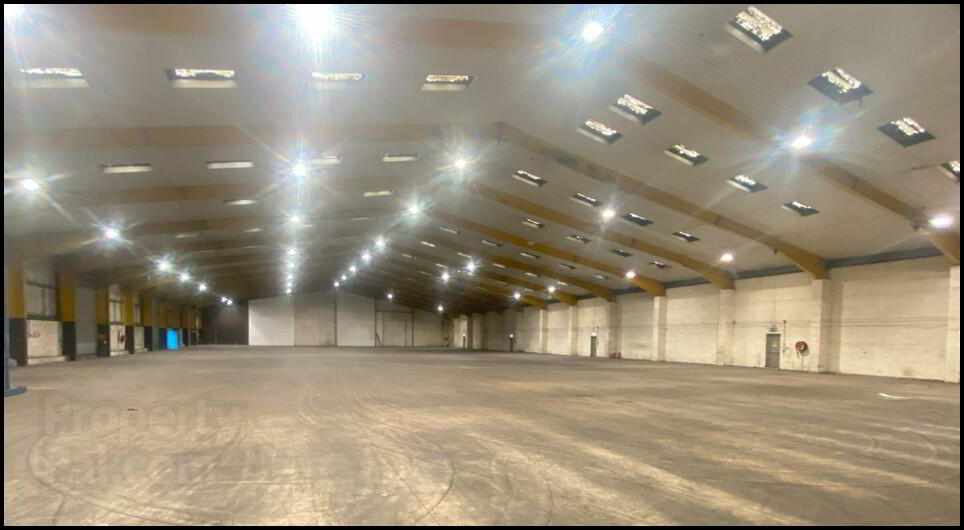
Features
- Expansive Warehouse Space easily accessible to Belfast Docks and the motorway network
- Option may exist to sub-divide to meet specific requirements
Belfast is the capital city of Northern Ireland with a population extending to approximately 650,000, the 15th largest city in the UK, and a catchment population in excess of one million people within a 20 minute drive time. The city is situated approximately 104 miles north of Dublin and 75 miles south east of Derry/Londonderry.
The subject property is situated in the popular Duncrue Industrial Estate which is located approximately 2.5 miles north of Belfast city centre. The location benefits from excellent transportation links with easy access onto the M2 motorway at the Fortwilliam roundabout with the Port of Belfast and Belfast City Airport also within close proximity.
The surrounding landscape is dominated by industrial/distribution occupiers with notable businesses including Ansell Lighting, CP Hire, Plumb Centre and Devenish.
Accessed off Duncrue Place the main warehouse building is of portal frame construction. The northern and western elevations of the building are finished in brickwork to a height of approximately 6 ft with profile aluminium cladding to the upper eaves. The southern elevation which fronts Duncrue Street is finished in full height brickwork. A canopy extends from the northern elevation approximately 5 metres from the base of the building with floodlighting towards the main yard area.
Internally the warehouse is finished to include concrete power floated floor and censored fluorescent strip lighting throughout. The eaves extend to circa 5.2 metres to the haunch. The building benefits from four electrically operated roller shutter doors which open out onto a covered canopy concrete yard area.
The building benefits from a small area of office accommodation over ground and first floor. Finishes are of a good standard throughout with this typically including carpeted floor, plastered and painted walls and ceiling with recessed spotlighting. A staff kitchen and WC facilities are also available.

