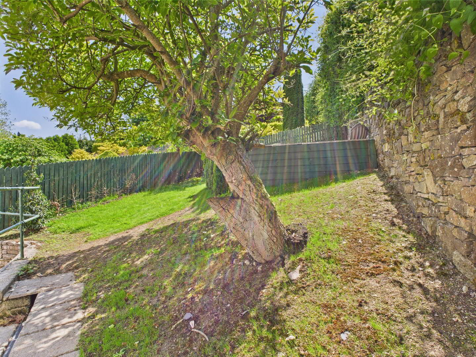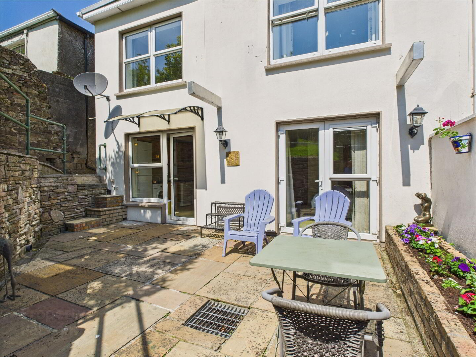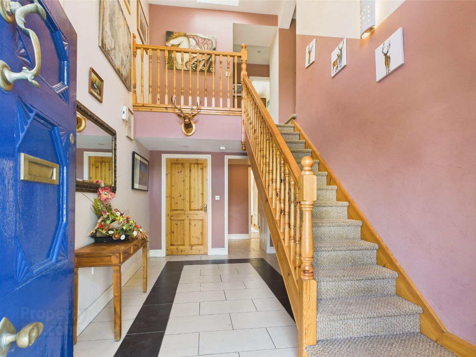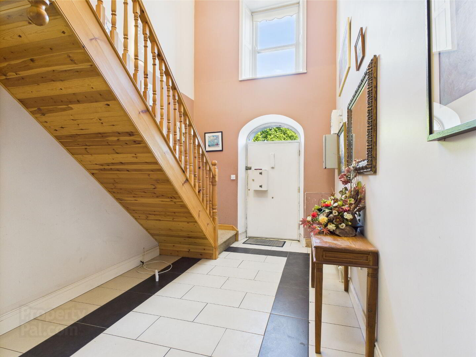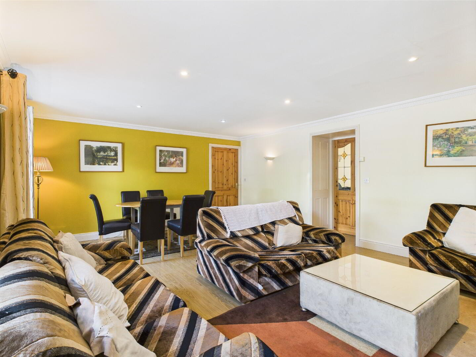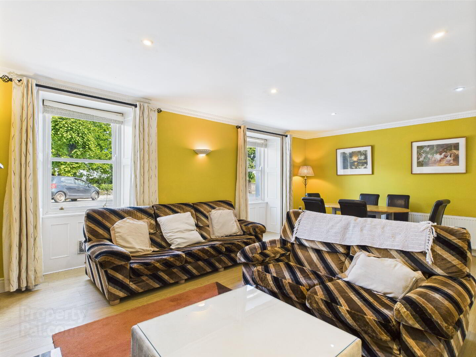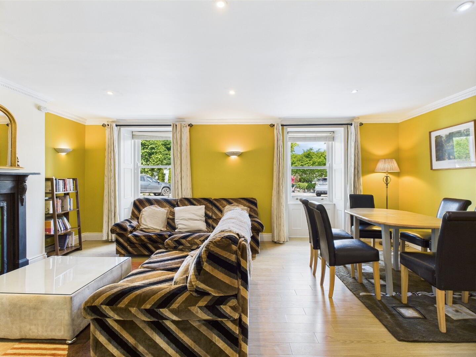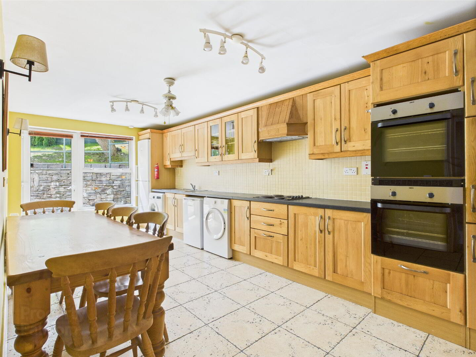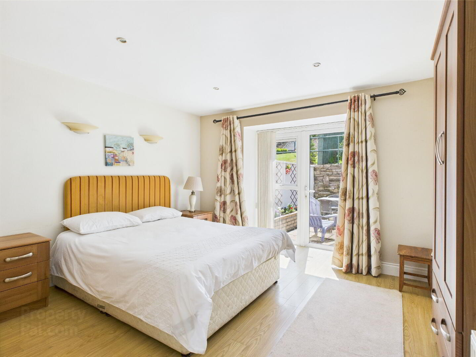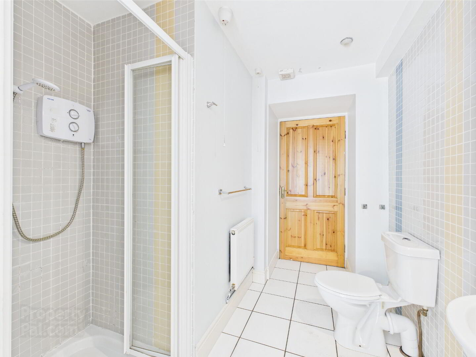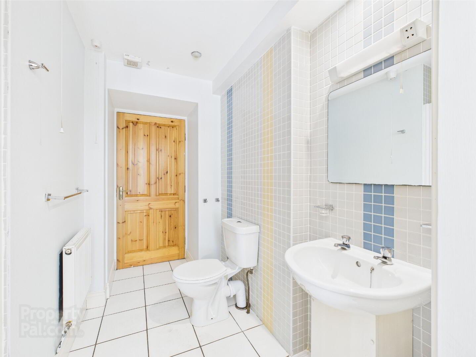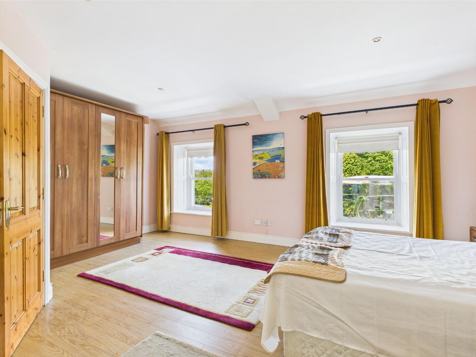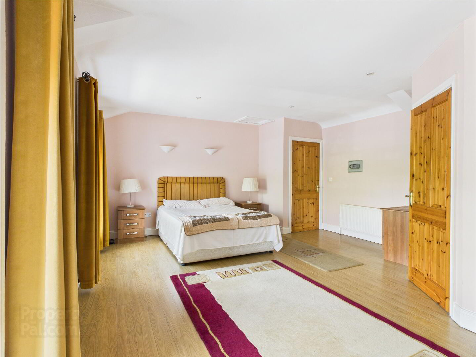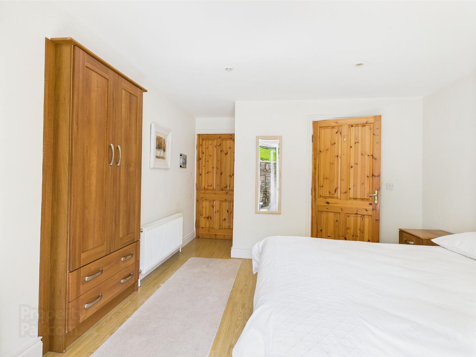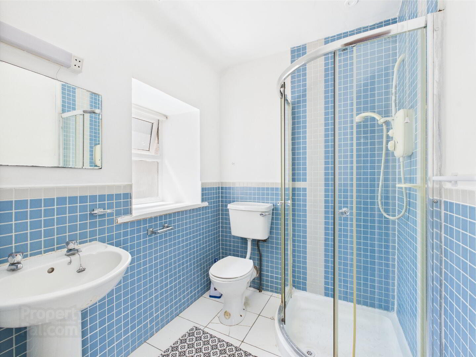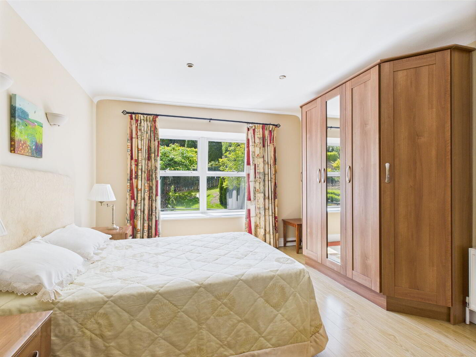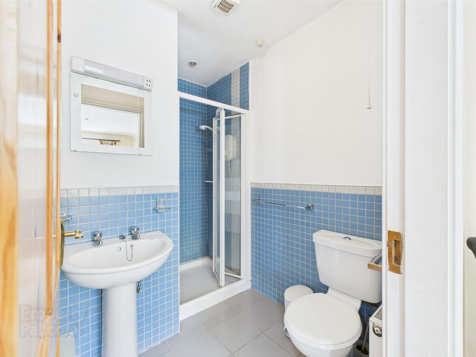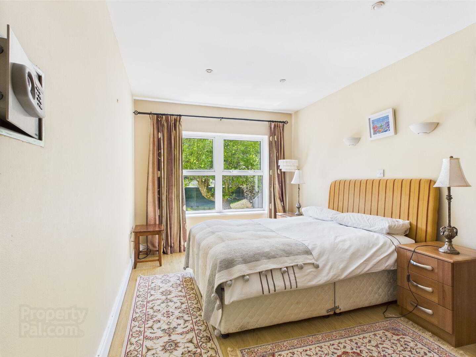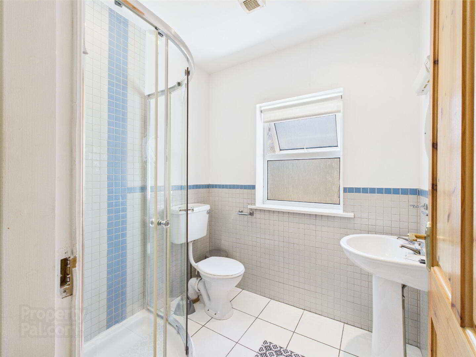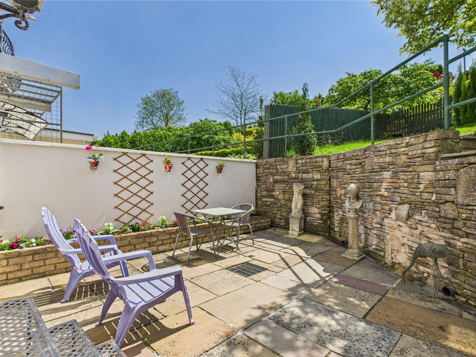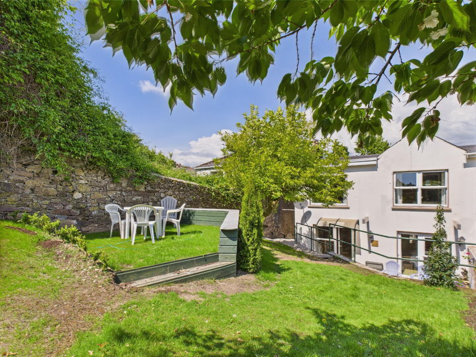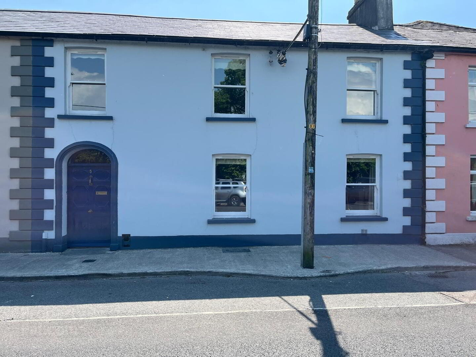5 O'Rahilly Row Fermoy,
Fermoy, P61YH76
4 Bed Townhouse
POA
4 Bedrooms
4 Bathrooms
1 Reception
Property Overview
Status
For Sale
Style
Townhouse
Bedrooms
4
Bathrooms
4
Receptions
1
Property Features
Size
156 sq m (1,679.2 sq ft)
Tenure
Not Provided
Energy Rating

Heating
Gas
Property Financials
Price
POA
Property Engagement
Views Last 7 Days
43
Views Last 30 Days
156
Views All Time
348
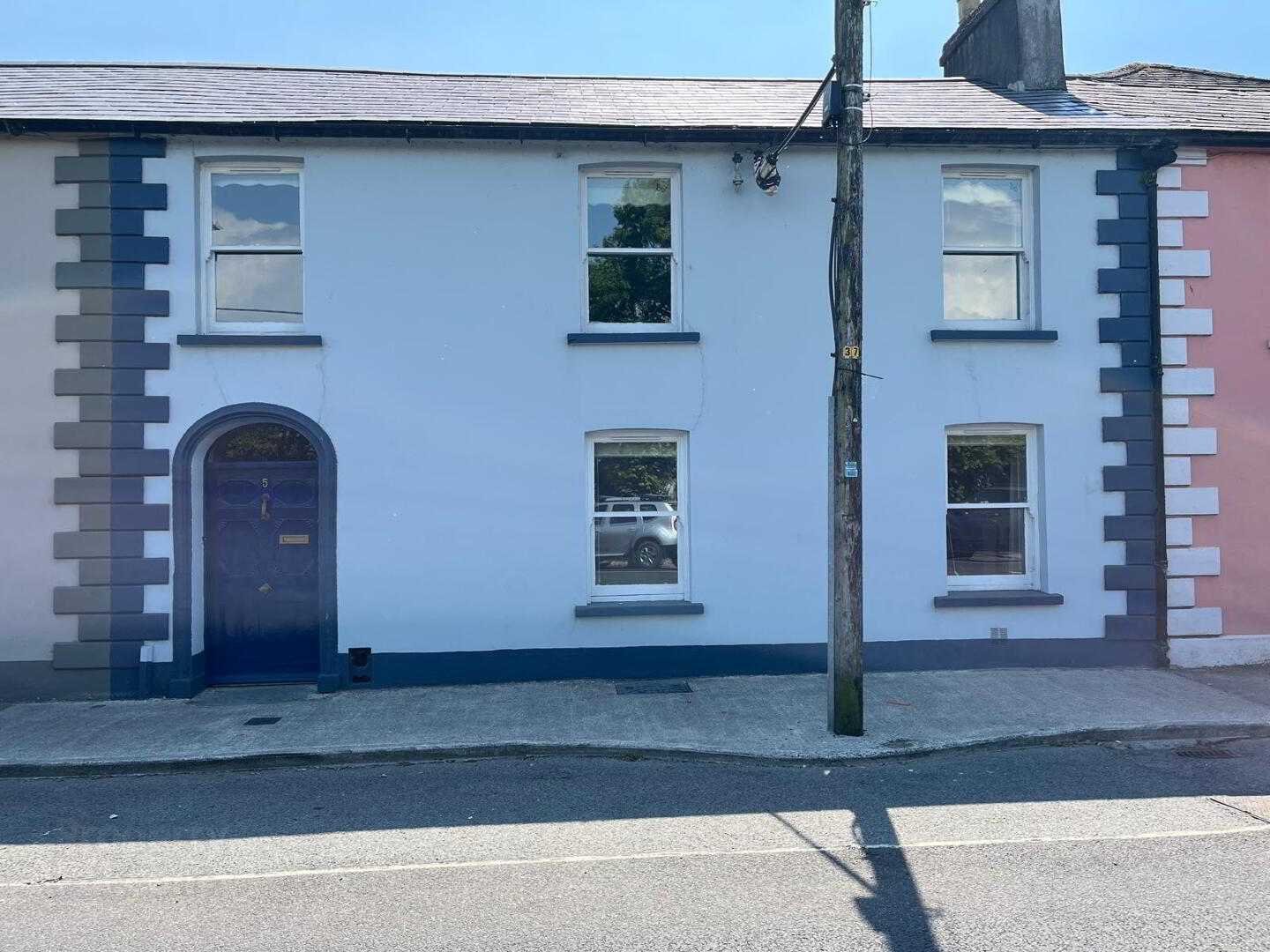
FOR SALE
No. 5 O’Rahilly Row, Fermoy, Co Cork P61 YH76
Paul O’Driscoll Auctioneer is delighted to bring to the market this beautiful Georgian style townhouse in the heart of Fermoy town. This two-storey residence was built C.1820, pitched slate roof with rendered chimneystacks.
This townhouse forms part of a relatively intact terrace of similarly sized and designed homes, which form a pleasing part of the long streetscape.
It retains notable features such as the timber sliding sash windows, and its symmetrical façade is articulated by the render quoins and arched entrance door with solid timber panelled door, fanlight and moulded render surround.
The property is in excellent condition throughout having been extensively refurbished and extended in the recent past.
The town of Fermoy is a modern town with all modern-day facilities available such as Aldi, Lidl, SuperValu, Centra, hospital and health centre. Shortly opening is a new Tesco outlet.
The property is a 10 min drive to the M8 Motorway with access points on the north site at Junction 14 (Moorepark) and on the southside Junction 15 (Corrin) providing easy accessibility to Cork City Centre, Jack Lynch Tunnell, East Cork, Cork Suburbs, Hospitals etc.
Viewing of this beautiful, spacious and bright home is highly recommended.
ACCOMMODATION
Entrance Foyer 16ft 7 x 3ft 7
Large bright spacious hallway with double vaulted ceiling. Large window over entrance door. Tiled flooring. Radiator. Solid deal staircase. Solid teak panelled front door with fanlight and letterbox.
Living Room: 13ft 4 x 10ft 6
Laminate timber flooring. Two large sash windows with timber shutters. Featured marble fireplace with granite hearth. Wall lights. Cornicing. Recessed Lighting. Door leading to kitchen. Large radiator.
Galley Kitchen: 24ft 9 x 13ft 11
Tiled flooring. Fully fitted solid timber kitchen with wall and floor units and tiled splashback. Stainless steel sink with hot and cold mixer tap. Radiator. Built in eye-level ovenw, built in electric hob with extractor fan. Plumbed for washing machine and dryer. Large glass panel window and door leading to rear garden with blinds.
Bedroom 4 13ft 9 x 11ft 1
Laminate timber flooring. Patio door leading onto courtyard and garden. Blinds. Radiator. Built in wardrobe. TV Point.
Lobby 6ft 3 x 5ft 10
Tiled flooring.
Bathroom (Jack and Jill): 7ft 11 x 6ft 1
Fully tiled walls and floor. Fully tiled walk-in shower with electric shower, toilet and wash hand basin. Radiator.
Stairs and landing: Carpeted.
Landing: 10ft x 6ft
Carpet. Hot-press with dual emersion. Radiator.
Master Bedroom: 13ft 1 x 11ft 7
Laminate timber flooring. Two Georgian sash windows with regency panelling. Radiator. Built in wardrobe. TV Point.
Ensuite 4ft 9 x 3ft 11
Tiled walls and floor. Window. Radiator. Walk in fully tiled shower unit with pump shower, toilet and wash hand basin.
Bedroom 2: 12ft 7 x 11ft 8
Laminate timber flooring. 1 large window overlooking rear garden. Radiator. Built in wardrobe. TV Point.
Ensuite 4ft 9 x 3ft 11
Partly tiled walls. Tiled flooring. Window. Radiator. Walk in fully tiled shower unit with pump shower, toilet and wash hand basin.
Bedroom 3: 8ft x 6ft 2
Laminate timber flooring. Window. Radiator. Built in wardrobe. TV Point.
Ensuite 4ft 9 x 3ft 11
Partly tiled walls and tiled flooring. Radiator. Walk in fully tiled shower unit with pump shower, toilet and wash hand basin.
Outside:
Private south facing rear garden. Walled in patio area with raised flower bed, featured stone wall with railing and steps leading to garden area with raised grass terrace. Mature magnolia tree, natural stone boundary wall on the western side. Panelled timber fencing.
Services: Mains Water and mains Sewage.
Mains gas fired central heating with Weissman boiler.
All rooms are wired for TV.
Features:
Extensively refurbished to an exceptionally high standard.
High level of insulation throughout.
Well finished interior design with moulded skirting and architrave.
Solid timber regency doors throughout.
Large spacious bright foyer with double height ceiling.
BER exempt.
Property entitled to 2 Residential parking permits.

Click here to view the 3D tour
