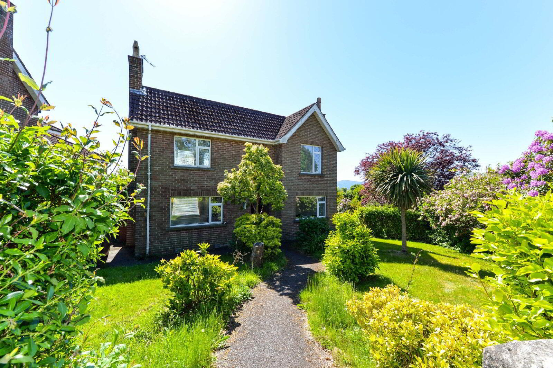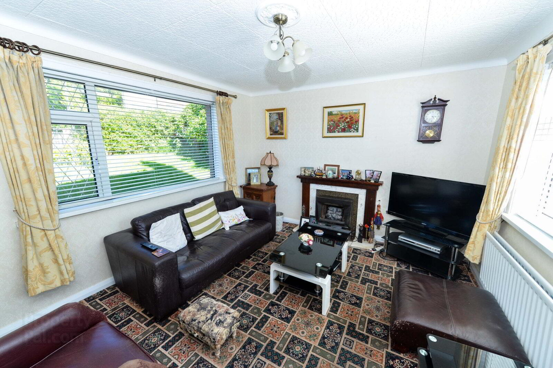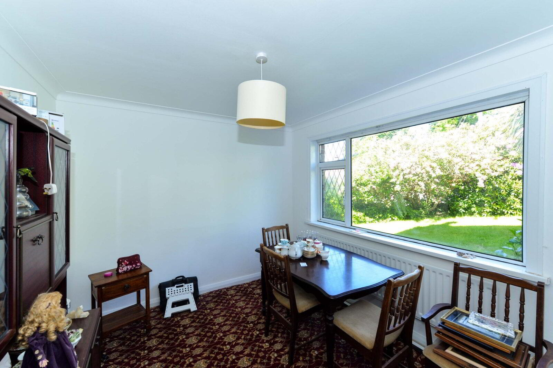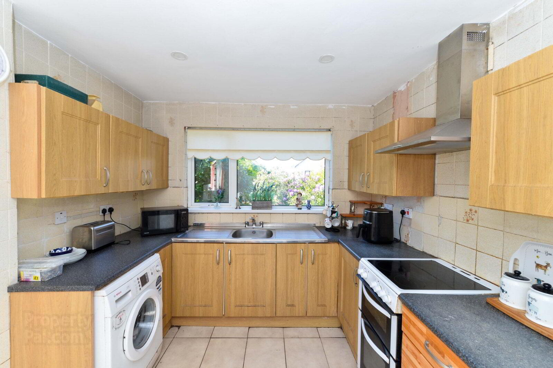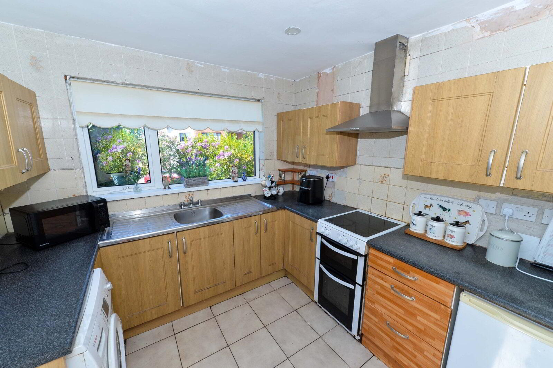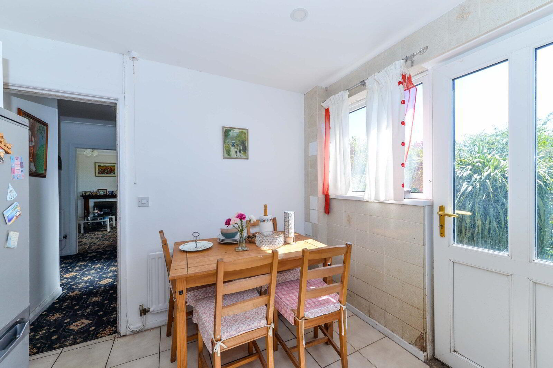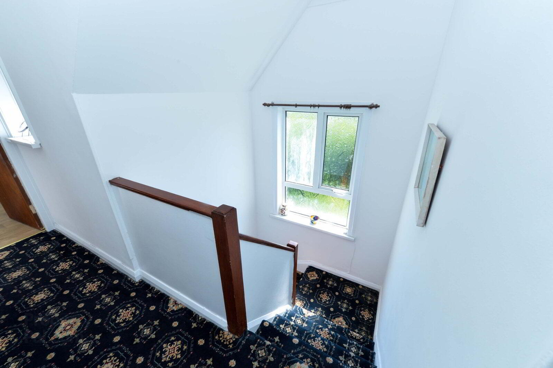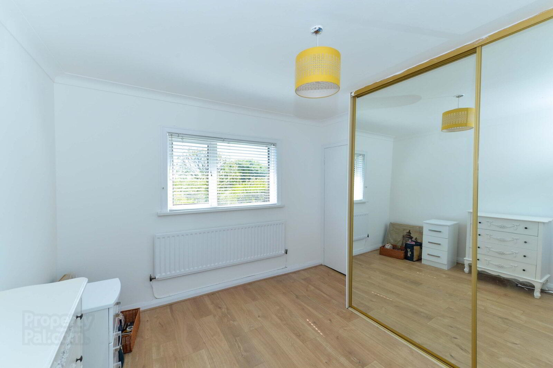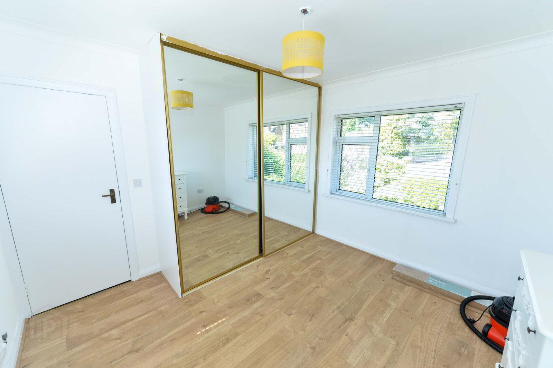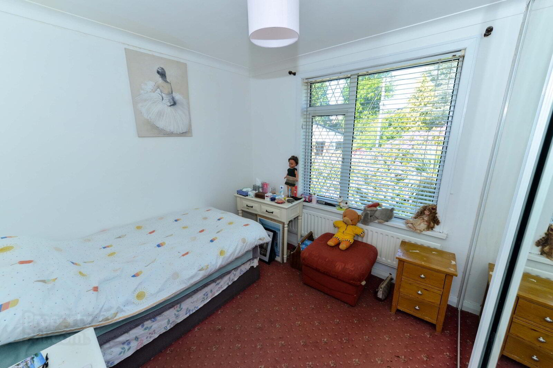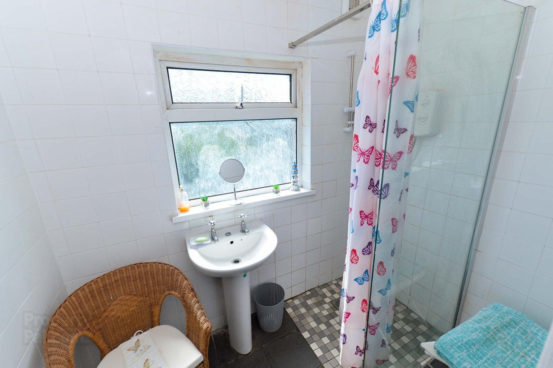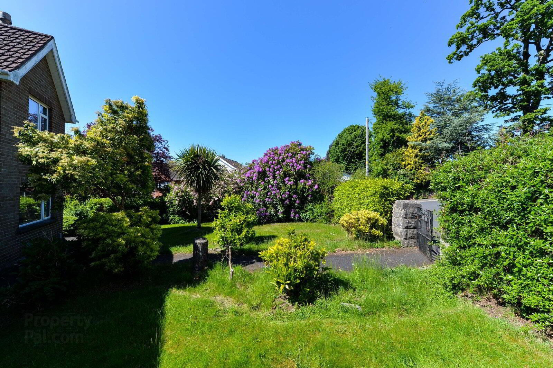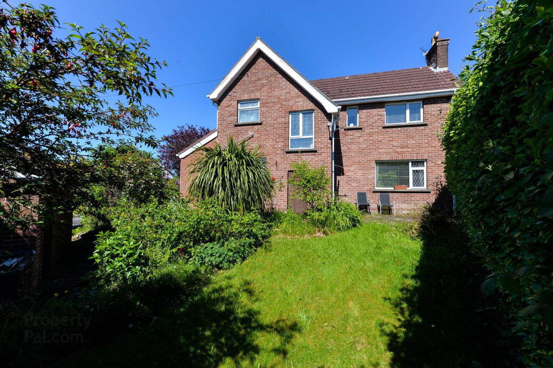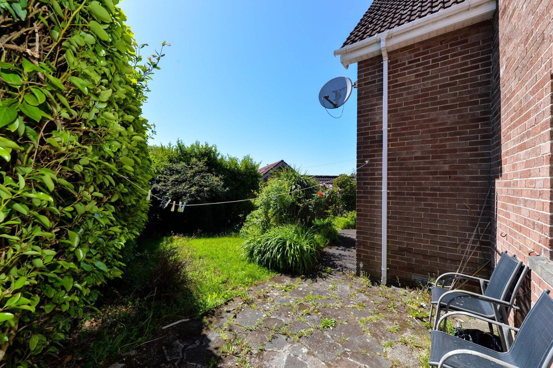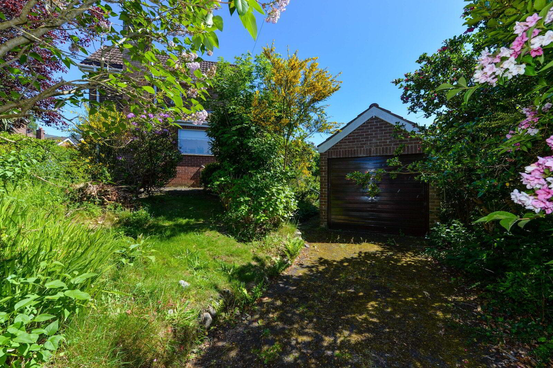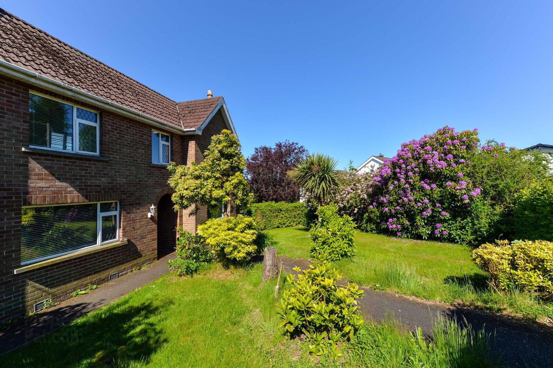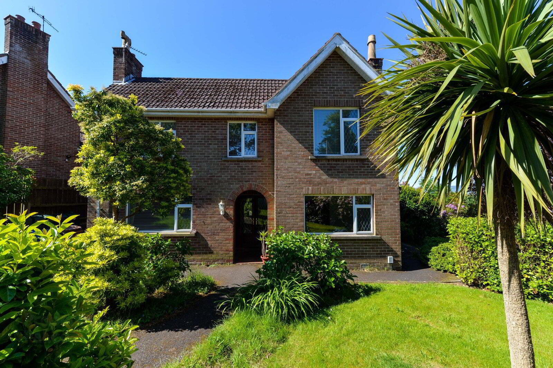36 Glenmillan Park,
Belfast, BT4 2JE
3 Bed Detached House
Asking Price £315,000
3 Bedrooms
1 Bathroom
2 Receptions
Property Overview
Status
For Sale
Style
Detached House
Bedrooms
3
Bathrooms
1
Receptions
2
Property Features
Tenure
Not Provided
Energy Rating
Broadband
*³
Property Financials
Price
Asking Price £315,000
Stamp Duty
Rates
£2,062.50 pa*¹
Typical Mortgage
Legal Calculator
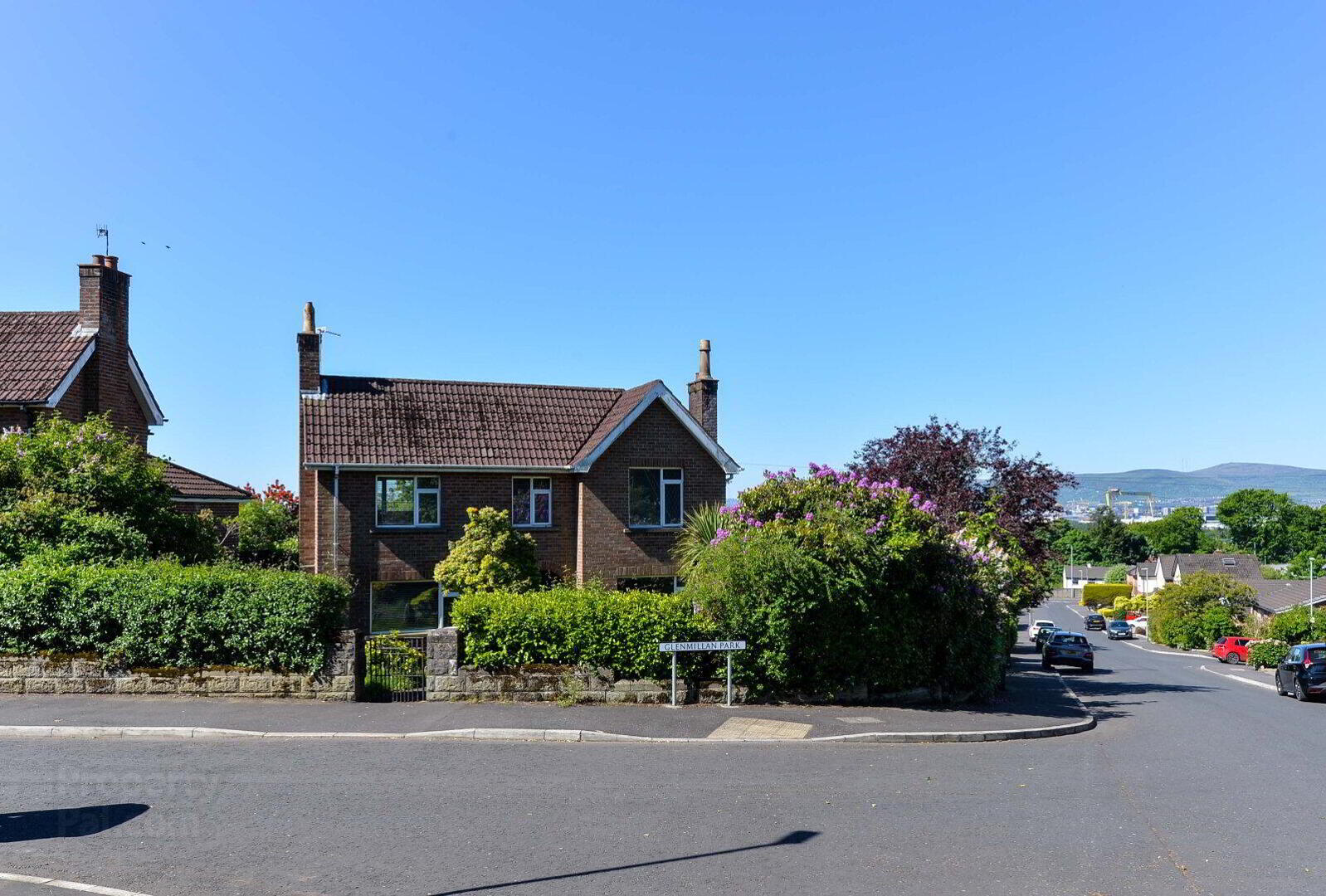
Features
- Attractive Red Brick Detached Villa
- Three Bedrooms
- Two Separate Reception Rooms
- Fitted
- Double Glazed Windows And Doors
- Bathroom With White Suite
- Shower Room With White Suite
- Corner Site With Gardens To Front Side And Rear
- Oil Fired Central Heating
- Driveway To Car Parking And Detached Garage
- Popular Residential Location
Attractive red brick detached villa, offering ease of access to both Belmont and Ballyhackamore Villages.
We are delighted to present to the open market this attractive red brick detached villa, ideally positioned within this highly regarded and ever sought after residential location.
Internally the bright accommodation comprises three bedrooms, two separate reception rooms, kitchen and shower room with white suite. Further benefits include, oil fired central heating and double glazed windows and doors. Externally there is a driveway to car parking and detached garage and well tended gardens to front side and rear.
This location offers ease of access to both Belmont and Ballyhackamore Villages with their wide range of day to day amenities. Public transport links for city commuting, George Best City Airport, Stormont Parliament Buildings, the Ulster Hospital and many of the province's leading schools are also close at hand.
We have no doubt that the property will create an immediate interest on todays market. We would strongly encourage early internal appraisal in order to avoid disappointment.
Star Features
Attractive Red Brick Detached Villa
Three Bedrooms
Two Separate Reception Rooms
Fitted
Double Glazed Windows And Doors
Bathroom With White Suite
Shower Room With White Suite
Corner Site With Gardens To Front Side And Rear
Oil Fired Central Heating
Driveway To Car Parking And Detached Garage
Popular Residential Location
- Accommodation
- Covered porch with Quarry tiled steps, uPVC double glazed front door and double glazed side panel to entrance hall, under stairs storage.
- Lounge
- 4m x 3.43m (13'1" x 11'3")
Fireplace with marble inset and hearth, dual aspect. - Dining Room
- 3.23m x 2.9m (10'7" x 9'6")
Cornice work. - Kitchen
- 4.17m x 2.92m (13'8" x 9'7")
Double drainer stainless steel sink unit with mixer taps, range of high and low level units, laminate work surfaces, tiled splash back, ceramic tiled floor, cooker space, stainless steel chimney extractor fan, plumbed for washing machine, ample dining area, uPVC double glazed back door. - First Floor
- Landing
- Access to roof space.
- Bedroom One
- 3.45m x 3.38m (11'4" x 11'1")
Range of built in robes with mirrored sliding doors, laminate wooden floor, dual aspect, excellent views. - Bedroom Two
- 3.25m x 2.77m (10'8" x 9'1")
Range of built in robes with mirrored sliding doors. - Bedroom Three
- 2.5m x 2.46m (8'2" x 8'1")
Laminate wooden floor, cornice work. - Shower Room
- White suite, fully tiled built in shower cubicle with Triton electric shower unit, pedestal wash hand basin, chrome heated towel rail, ceramic tiled floor, fully tiled walls, hot press with lagged copper cylinder, immersion heater and storage above. Separate close coupled WC.
- Outside
- Driveway to car parking accessed off Quarry Road, detached garage, up and over door light, power and side access. Corner site with gardens to front, side and rear, lawns, shrubs, small trees, boundary hedging and fencing, patio area, outside store.


