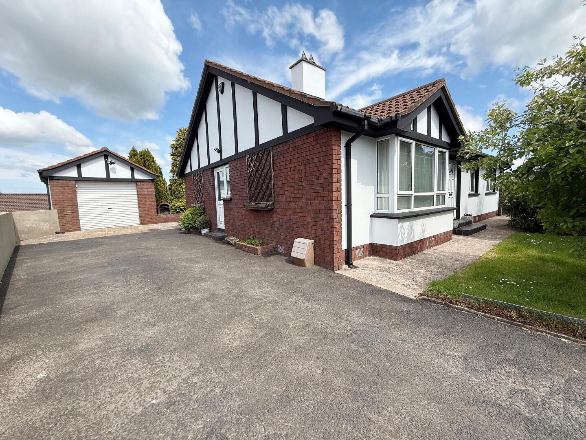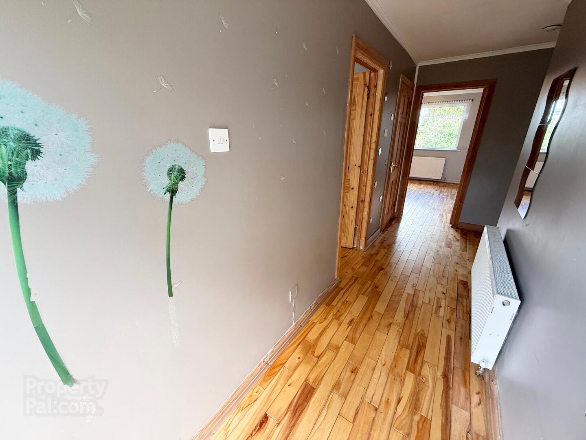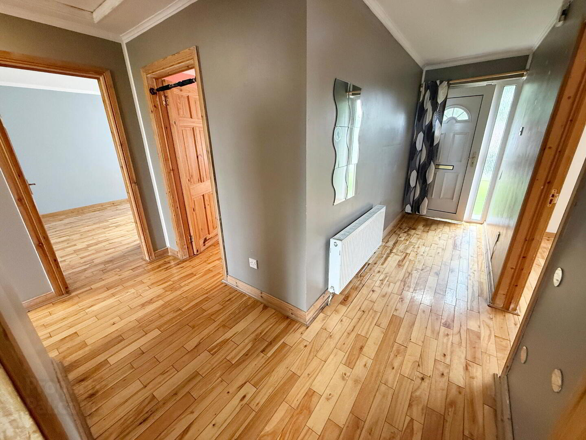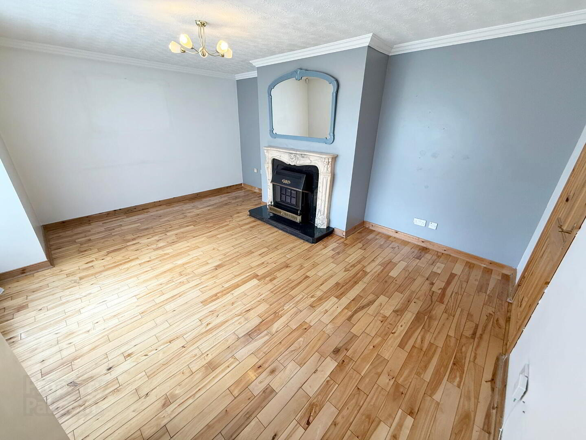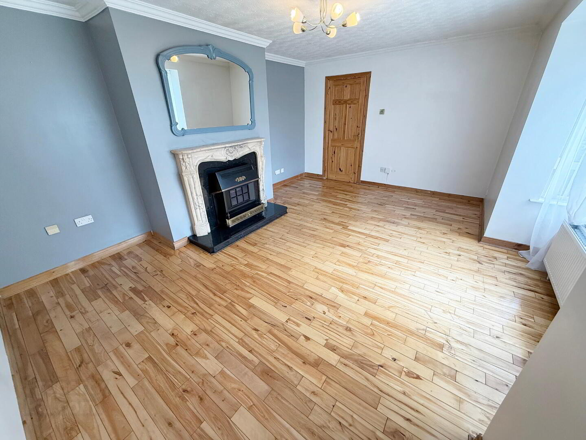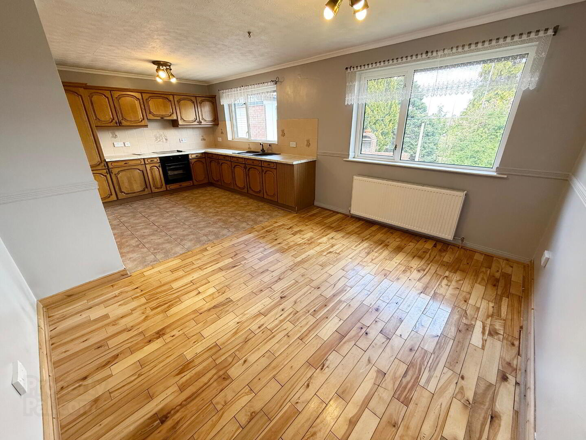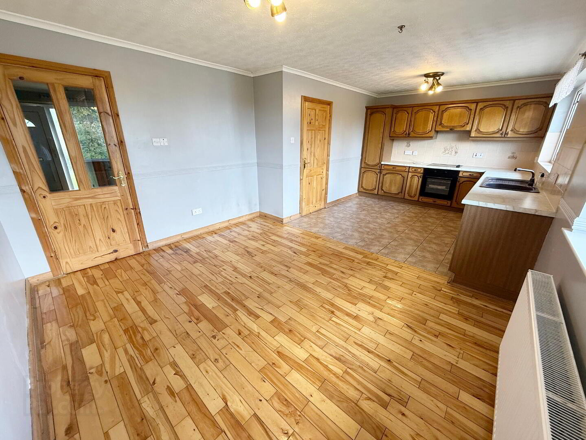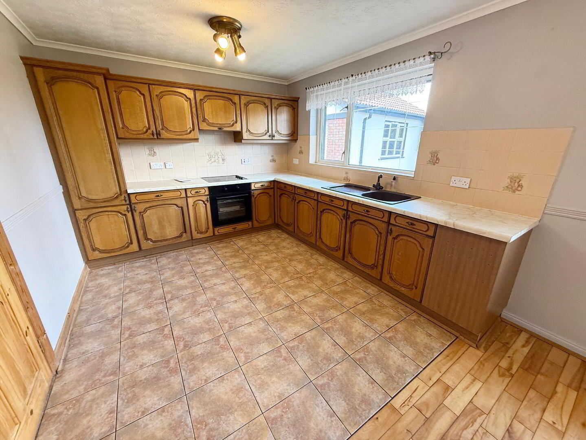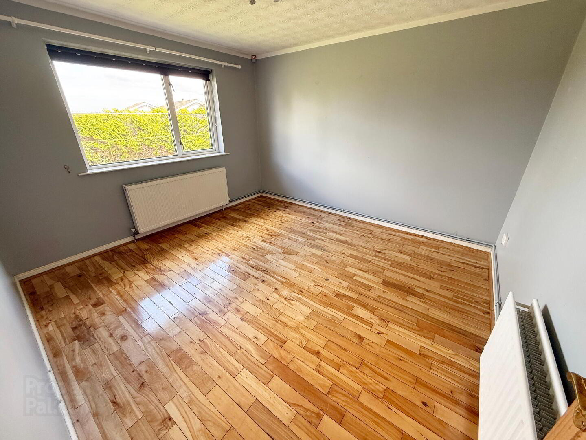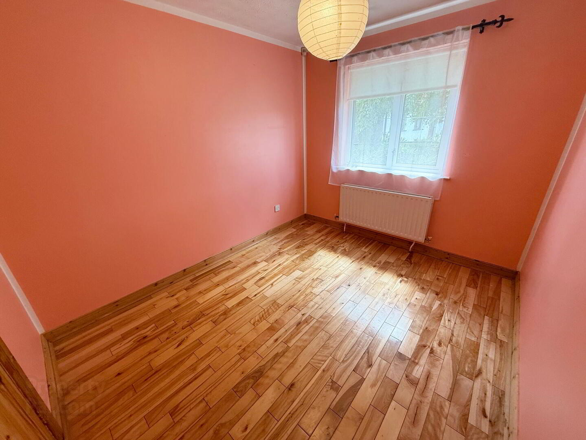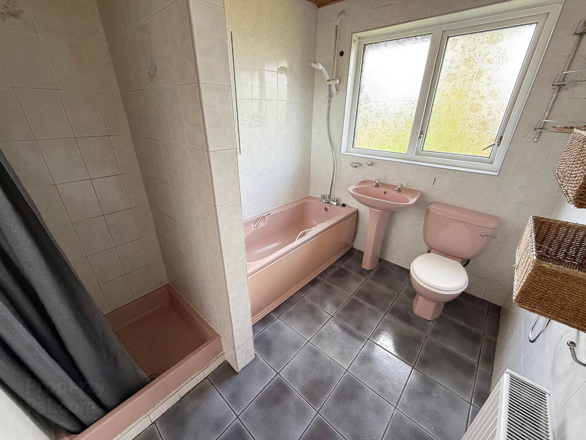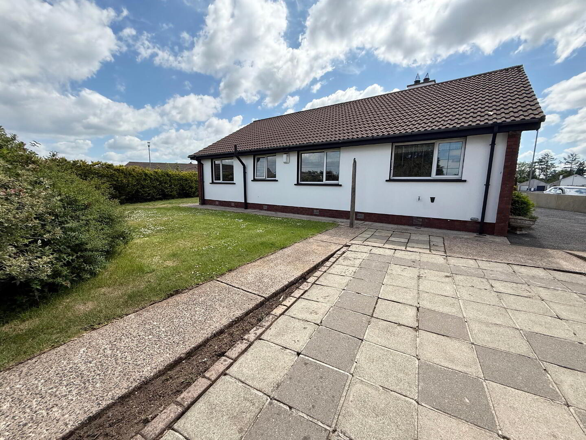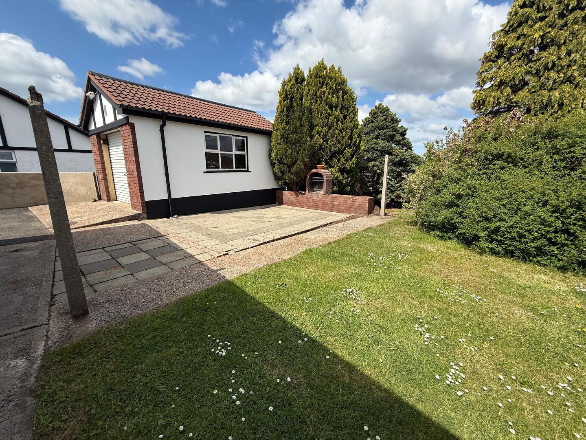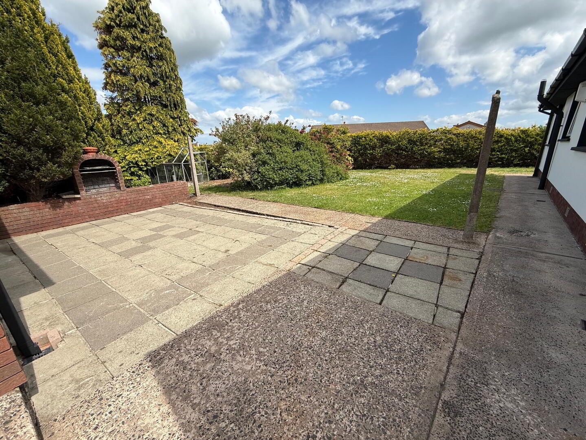14 Charnwood Park,
Coleraine, BT52 1JZ
3 Bed Detached Bungalow
Offers Around £235,000
3 Bedrooms
1 Bathroom
1 Reception
Property Overview
Status
For Sale
Style
Detached Bungalow
Bedrooms
3
Bathrooms
1
Receptions
1
Property Features
Tenure
Not Provided
Energy Rating
Heating
Oil
Broadband
*³
Property Financials
Price
Offers Around £235,000
Stamp Duty
Rates
£1,329.90 pa*¹
Typical Mortgage
Legal Calculator
In partnership with Millar McCall Wylie
Property Engagement
Views Last 7 Days
602
Views Last 30 Days
2,891
Views All Time
6,705
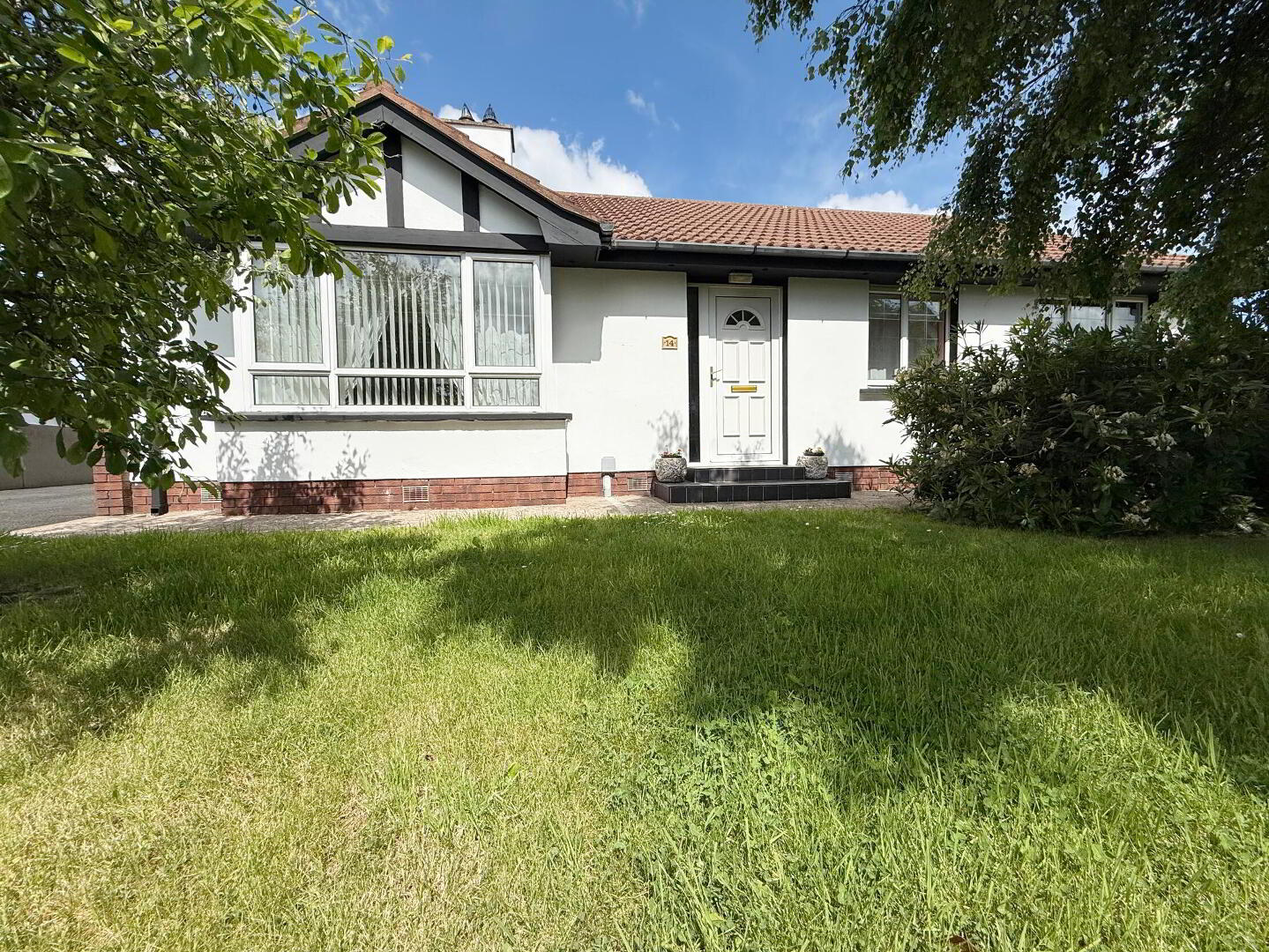
Features
- Three well proportioned bedrooms.
- Bright lounge with enclosed fire.
- Large kitchen with dining.
- Detached garage.
- End of a quiet cul de sac.
- Located off the Mountsandel Road.
- Oil fired central heating.
- uPVC framed double glazed windows and doors.
- Private and mature gardens to front and rear.
Set at the end of a quiet cul-de-sac just off the highly sought after Mountsandel Road, this three bedroom detached bungalow with garage offers comfortable living in a peaceful and mature residential setting.
This home is perfect for those seeking a quiet yet convenient lifestyle, with easy access to local schools, shops and transport links.
- ENTRANCE HALL
- Solid wood floor, storage cupboard and shelved hot press. Access to part floored roof space.
- LIVING ROOM 5.0m x 4.1m inc Bay Window
- Solid wood floor, enclosed fire with marble surround and granite hearth. Television point.
- KITCHEN 3.6m x 6.3m
- Tiled floor and part tiled walls. High and low level storage units with integrated oven, hob and extractor fan. Composite sink and drainer unit. Solid wood floor to dining area.
- UTILITY ROOM
- High and low level storage units. Plumbed for washing machine and space for tumble dryer. Oil boiler and access to rear.
- BEDROOM 1 3.3m x 3.6m
- Double room to rear with solid wood floor.
- BEDROOM 2 2.7m x 4.5m
- Double room to front with solid wood floor.
- BEDROOM 3 3.1m x 2.5m
- Single room to front with solid wood floor.
- BATHROOM
- Comprising panel bath with mixer taps and shower attachment, tiled shower cubicle with electric shower, low flush WC and wash hand basin. Tiled floor and fully tiled walls.
- GARAGE 5.2m x 3.4m
- Roller door with power and light.
- EXTERNAL FEATURES
- Mature gardens to front and rear laid in lawn with tress and shrubs with patio areas.
Tarmac driveway with parking.
Outside tap and lights.


