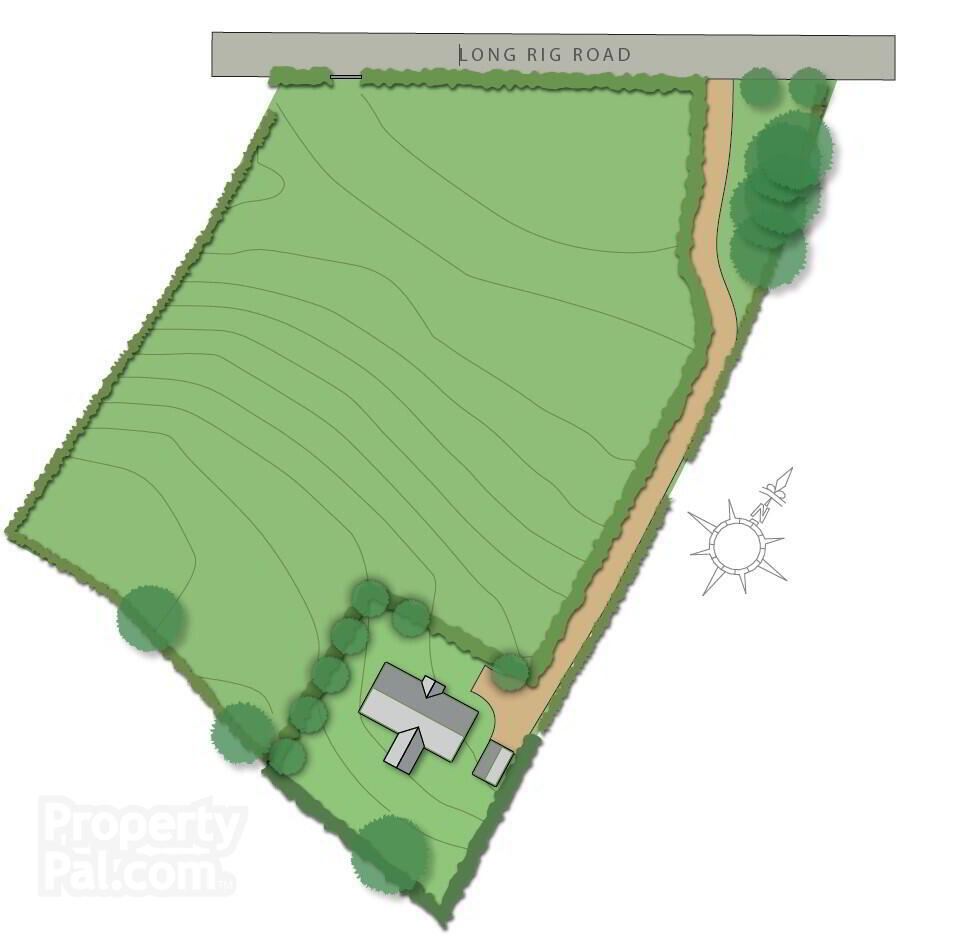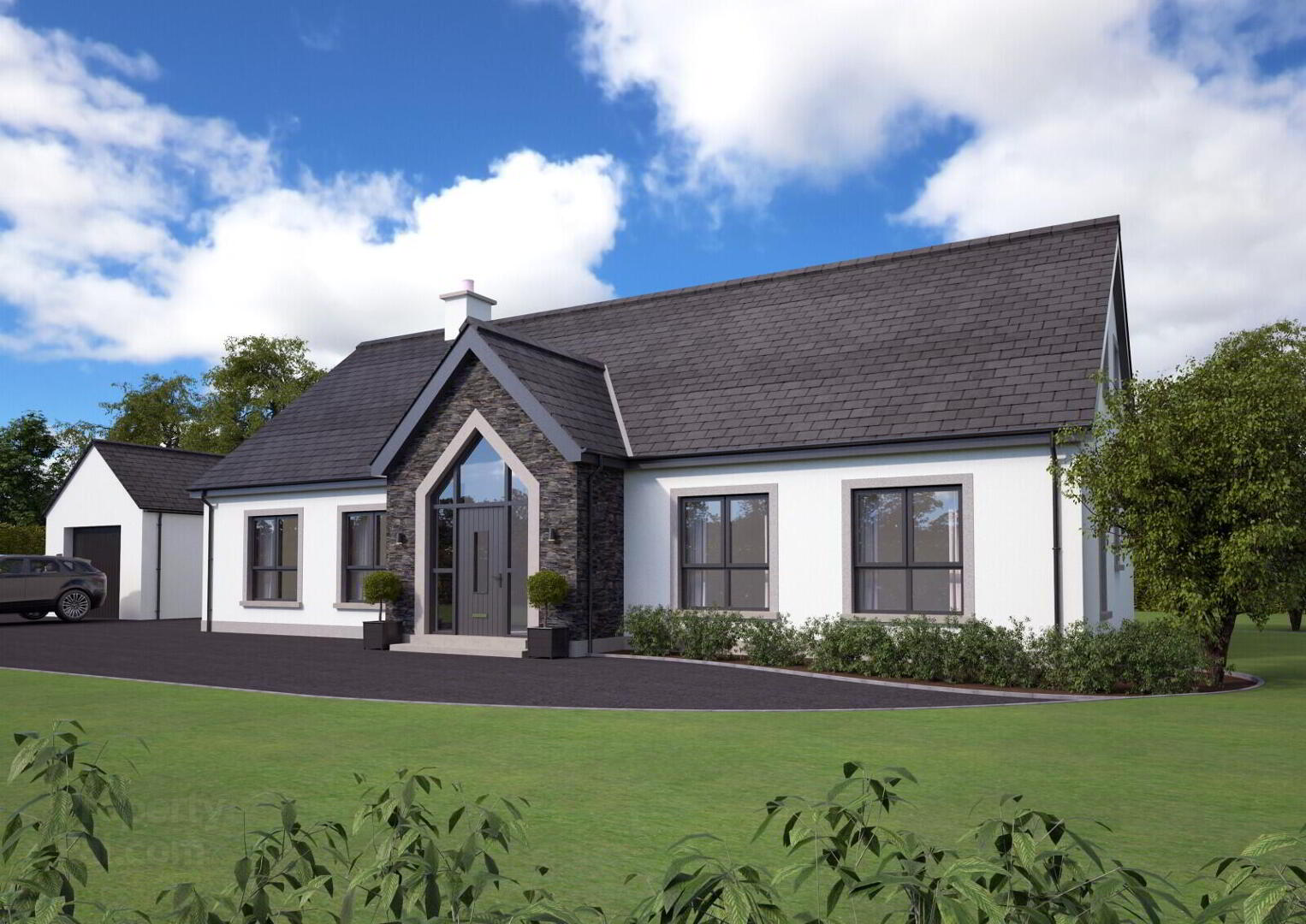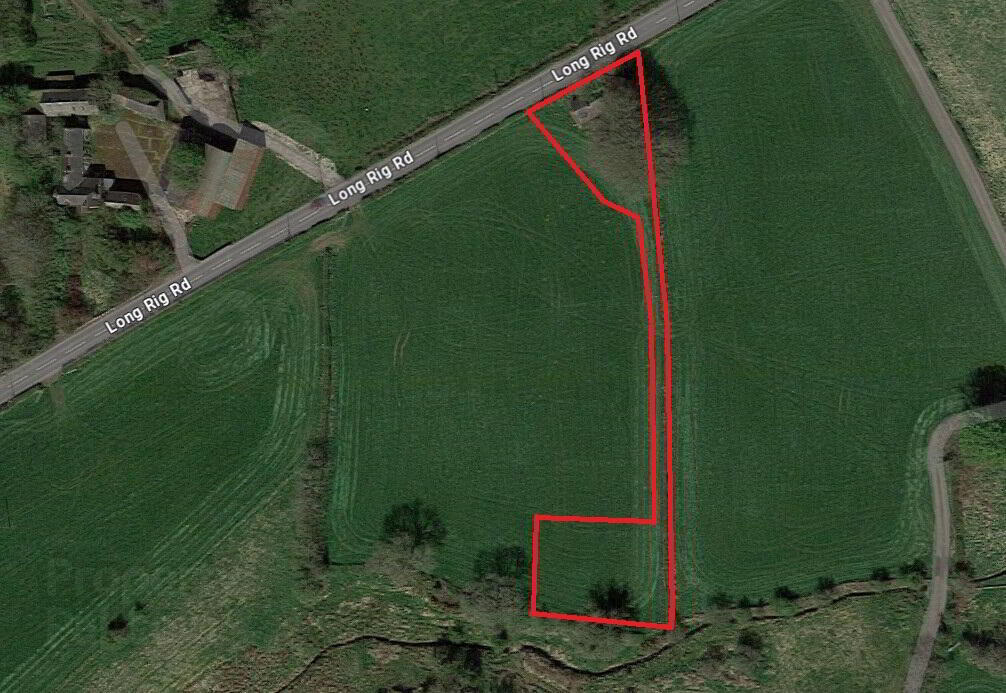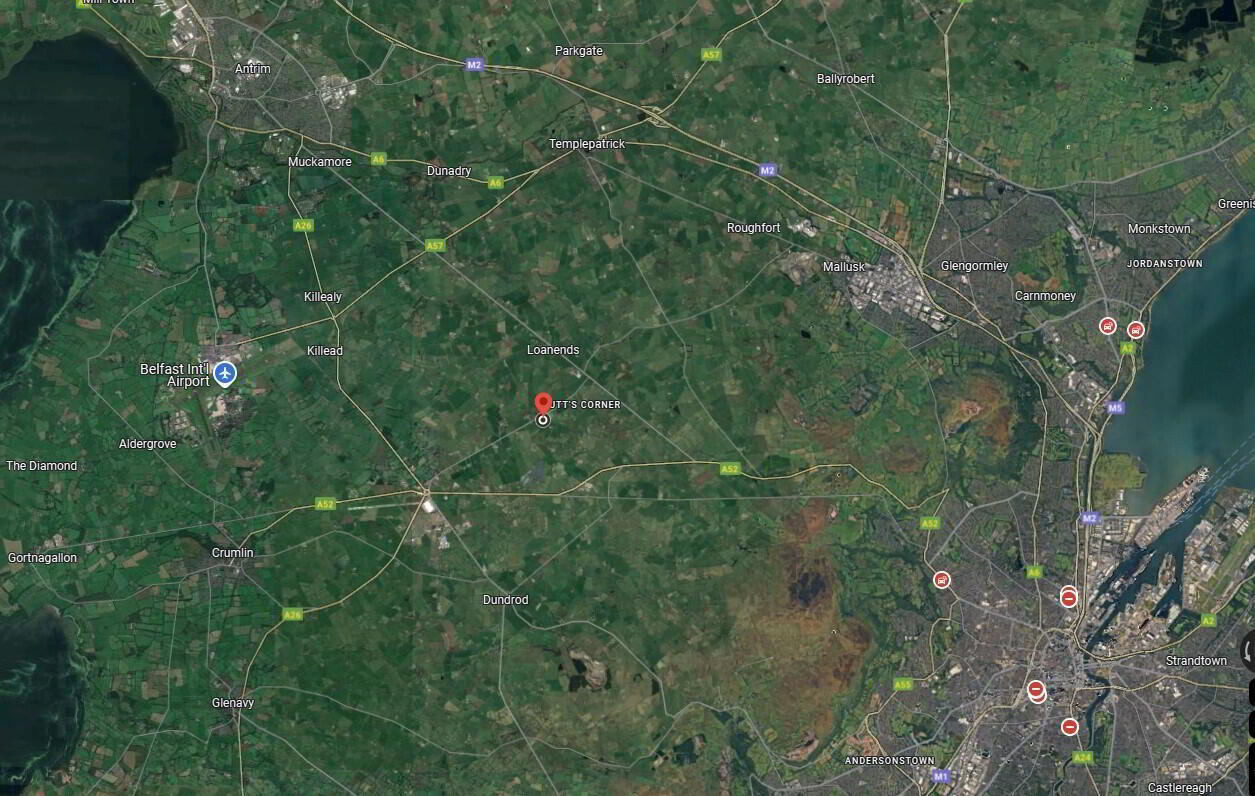58 Long Rig Road,
Nutts Corner, Crumlin, BT29 4YX
5 Bed Detached House
Offers Over £475,000
5 Bedrooms
4 Bathrooms
2 Receptions
Property Overview
Status
For Sale
Style
Detached House
Bedrooms
5
Bathrooms
4
Receptions
2
Property Features
Size
235.5 sq m (2,535 sq ft)
Tenure
Not Provided
Property Financials
Price
Offers Over £475,000
Stamp Duty
Rates
Not Provided*¹
Typical Mortgage
Legal Calculator
In partnership with Millar McCall Wylie

Features
- SPECIFICATION
- KITCHEN
- High quality units with choice of soft close drawer, door styles and colours. Choice of worktop and handle
- Integrated appliances to include gas hob, electric oven, extractor hood, fridge/freezer and dishwasher
- LED lighting to underside of kitchen units
- Recessed LED down lighters to kitchen ceiling
- BATHROOMS, EN-SUITES & WC'S
- Contemporary white sanitary ware with chrome fittings
- Thermostatically controlled shower over with screen door where applicable
- Dual drencher shower fitting to ensuite
- Heated chrome towel radiator to main bathroom and ensuite
- FLOOR COVERINGS & TILING
- Porcelain tiled floor to kitchen/dining area, utility, hall, bathroom, ensuite and WC
- Full height porcelain wall tiles to shower enclosure
- Porcelain wall tiles to wet areas, bath and sinks
- Carpets with underfelt to lounge, bedrooms, stairs and landing
- INTERNAL FEATURES
- Internal décor, walls and ceilings painted 1 colour from palette of colours
- Mains supply smoke, heat and carbon monoxide detectors
- Chamferred skirting and architraves
- Painted internal doors with chrome ironmongery
- Comprehensive range of electrical sockets, switches, TV and telephone points
- Wiring for BT and fibre optic internet to the property
- Natural gas central heating with zoned heating and a highly energy efficient gas boiler
- Pressurised hot water system
- Pre-wired only security system
- High thermal insulation and energy efficiency rating
- EXTERNAL FEATURES
- 2.5kW PV solar panels fitted to every home
- Front and rear gardens seeded
- Bitmac driveway
- uPVC double glazed windows with lockable system
- Composite front doors
- Outside water tap
- Boundary fencing to side and rear of gardens
- 10 year Global Homes warranty
- GROUND FLOOR
- Entrance Hall
- 6.93m x 3.23m (22'9" x 10'7")
At Widest - Living Room
- 6.07m x 4.27m (19'11" x 14'0")
- Kitchen / Dining / Family Room
- 9.75m x 7.21m (31'12" x 23'8")
- Utility Room
- 4.37m x 2.08m (14'4" x 6'10")
- Master Bedroom
- 3.53m x 3m (11'7" x 9'10")
- Ensuite Shower Room
- 2.2m x 2.2m (7'3" x 7'3")
- Dressing Room
- 3m x 1.4m (9'10" x 4'7")
- Bedroom 2
- 3.5m x 3.5m (11'6" x 11'6")
- Bedroom 3
- 4.34m x 3.66m (14'3" x 12'0")
At Widest - Bathroom
- 3.02m x 2.3m (9'11" x 7'7")
- FIRST FLOOR
- Bedroom 4
- 6.07m x 4.47m (19'11" x 14'8")
At Widest - Bedroom 5
- 6.76m x 4.47m (22'2" x 14'8")
At Widest - Ensuite Shower Room
- Bathroom








