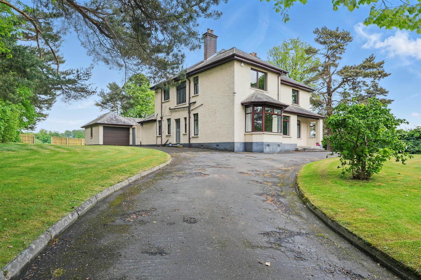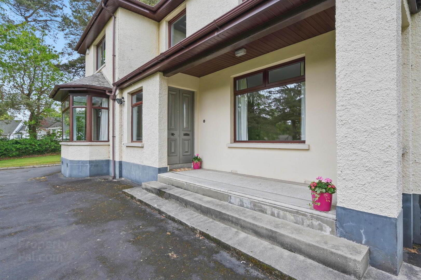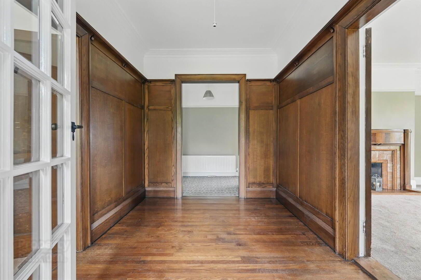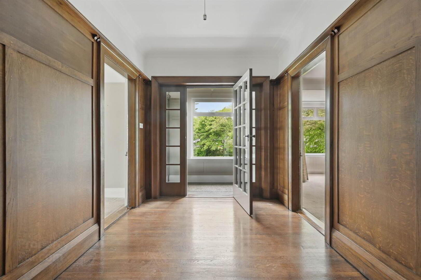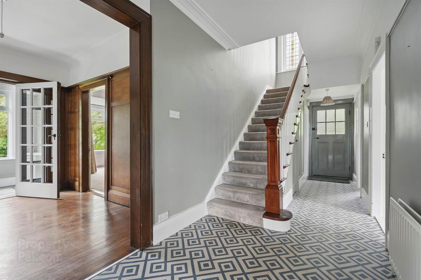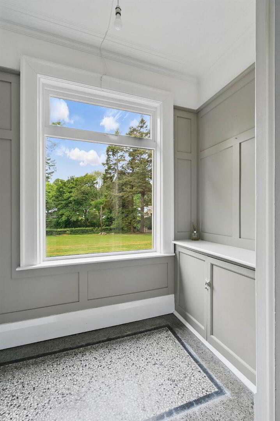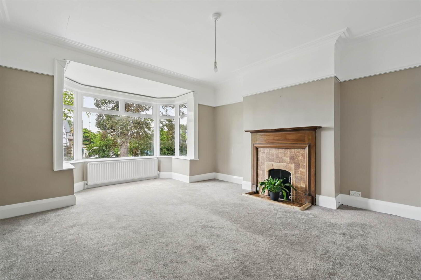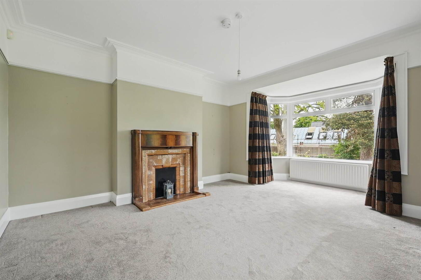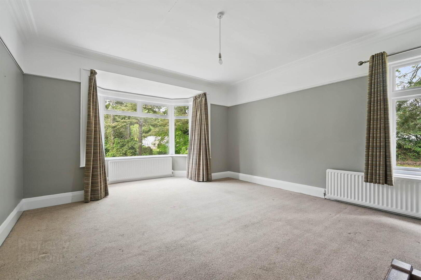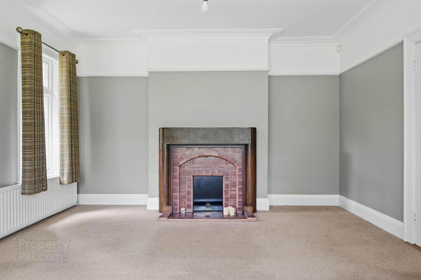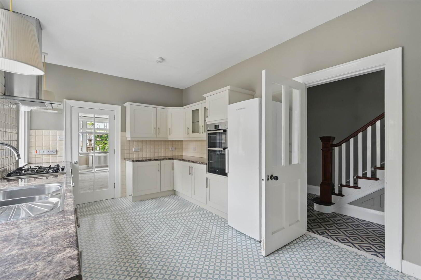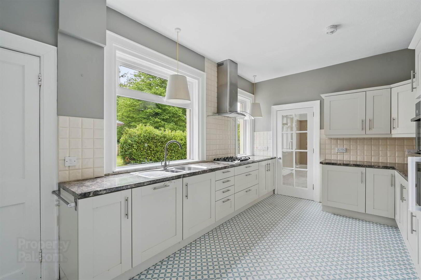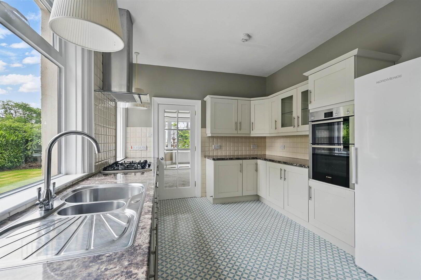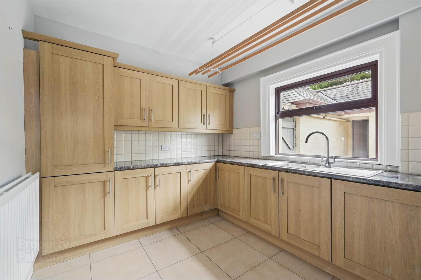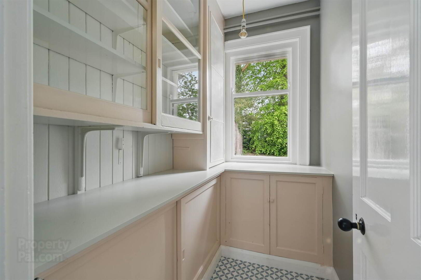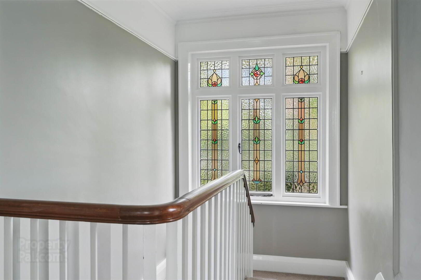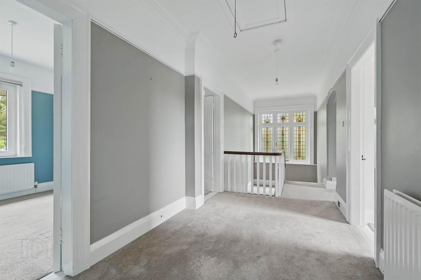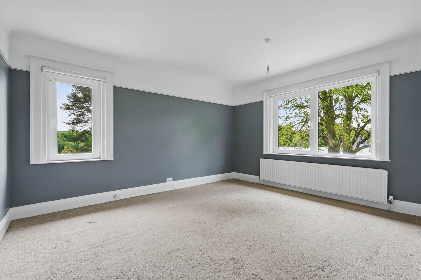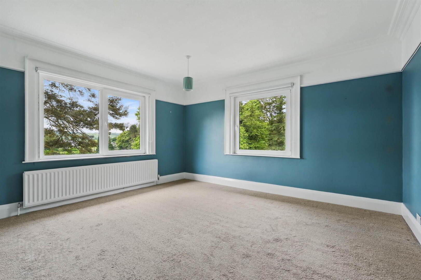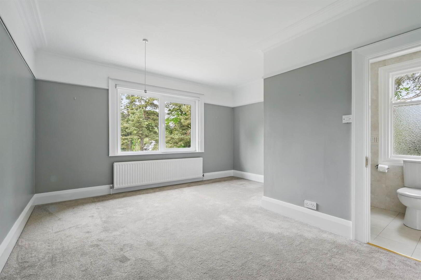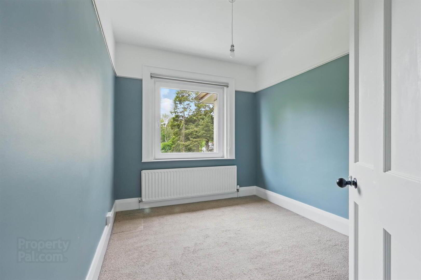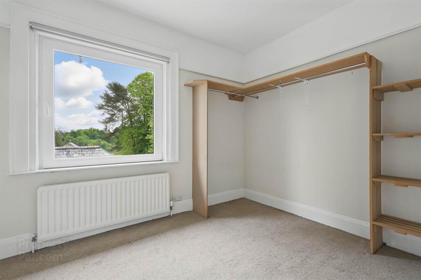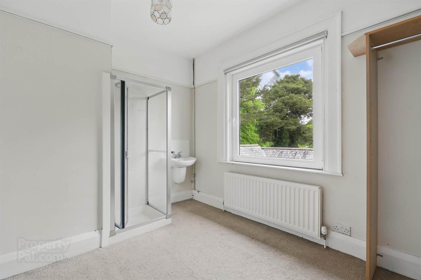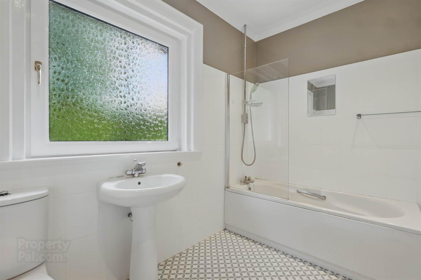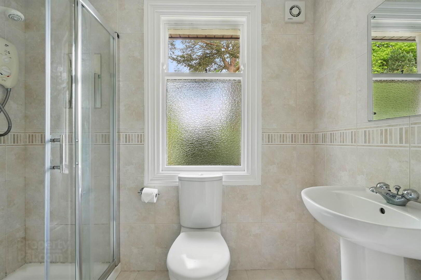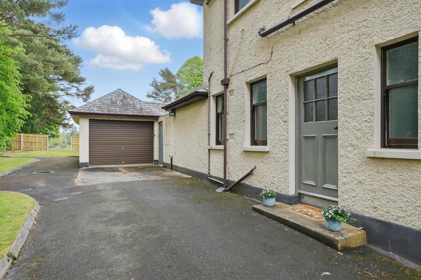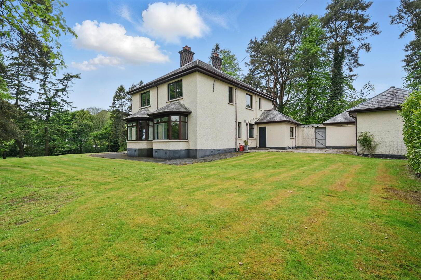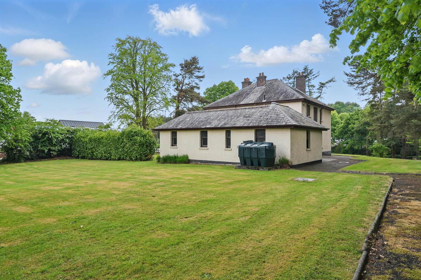9 Ballynahatty Road,
Edenderry, Belfast, BT8 8LE
5 Bed Detached House
Offers Over £825,000
5 Bedrooms
3 Receptions
Property Overview
Status
For Sale
Style
Detached House
Bedrooms
5
Receptions
3
Property Features
Tenure
Leasehold
Energy Rating
Heating
Oil
Broadband
*³
Property Financials
Price
Offers Over £825,000
Stamp Duty
Rates
£1,127.18 pa*¹
Typical Mortgage
Legal Calculator
In partnership with Millar McCall Wylie
Property Engagement
Views Last 7 Days
395
Views Last 30 Days
1,916
Views All Time
5,089
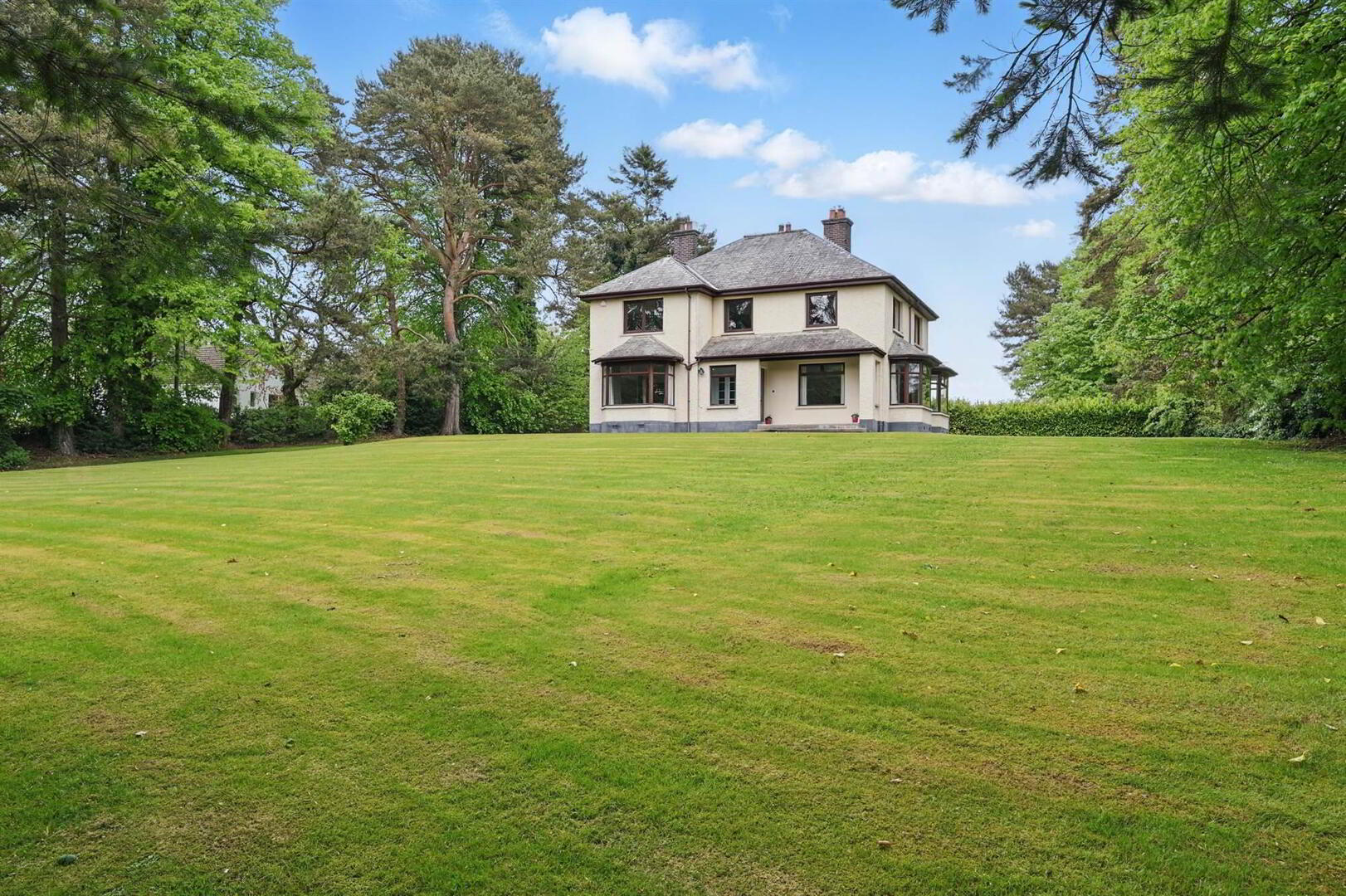
Features
- Imposing Five Bedroom Detached Home on Good Sized, Mature Site In Semi-Rural Location
- Entrance Porch with Original Floor
- Spacious Entrance Hall with Wood Floor and Panelled Walls
- Lounge with Feature Fireplace and Bay Window
- Living Room with Feature Fireplace and Bay Window
- Inner Hall with Cloakroom and WC
- Breakfast Room/Dining Room with Side Bay Aspect
- Modern Fitted Kitchen with Casual Dining Space and Walk in Pantry
- Utility Room to the Rear with Access to the Outhouses
- Five Good Sized Bedrooms, One with Ensuite Shower Room
- Modern Bathroom and Separate wc
- A Homely Ambiance with Character and Charm and Some Original Features
- Entrance with Sweeping Driveway to Parking Area, Attached Garage and Outhouses/Stores
- Delightful, Mature Surrounding Gardens in Lawns with Mature Trees, Hedging and Beds
- Ideal Location Close to many local amenities in South Belfast on the Malone and Upper Malone Roads Including Popular Schools and only 10 minutes Drive to the Bustling Lisburn Road or Ormeau Roads
- Easy Access to Belfast and Lisburn Cities and to the Main Arterial Routes to go Further Afield
The property is well cared for and has a homely feel throughout. It provides good sized family accommodation comprising; three reception rooms, fitted kitchen with casual dining area, five excellent bedrooms, one with ensuite shower room and modern bathroom with separate wc.
The property benefits from oil heating and majority double glazed windows.
Externally there is an impressive entrance with mature surrounding gardens in lawns with specimen trees, boundary hedging and fencing, ample parking, attached garage, and other garaging and outhouses.
We highly recommend an internal inspection to appreciate this fine home, ideal for growing family needs and in a fantastic situation for local schools and amenities.
Ground Floor
- Double hardwood front door to:
- ENTRANCE PORCH:
- Original floor, hardwood door with glazing to:
- ENTRANCE HALL:
- Panelled walls, wooden floor, cornice ceiling, under stairs storage cupboard.
- CLOAKROOM/SEPARATE WC:
- Wash hand basin, seating and cloaks area, separate low flush wc.
- LOUNGE:
- 6.43m x 4.29m (21' 1" x 14' 1")
(at widest points). Wooden fireplace with tiled inset and hearth, cornice ceiling, picture rail, bay window. - LIVING ROOM:
- 6.02m x 4.39m (19' 9" x 14' 5")
(at widest points). Wooden fireplace with tiled inset and hearth, bay window, cornice ceiling, picture rail. - INNER HALLWAY:
- Door with glazing to rear.
- CLOAKROOM:
- Wash hand basin, tongue and groove walls.
- DOWNSTAIRS W.C.:
- Low flush wc, tongue and groove walls and ceiling.
- BREAKFAST ROOM/DINING ROOM:
- 6.05m x 4.39m (19' 10" x 14' 5")
Wooden fireplace with tiled inset and hearth, cornice ceiling, picture rail, bay window. - MODERN FITTED KITCHEN:
- 5.03m x 3.12m (16' 6" x 10' 3")
Range of high and low level units, work surfaces, one and a half bowl stainless steel sink unit with drainer, integrated oven, five ring gas hob, stainless steel extractor fan, space for fridge/freezer. - PANTRY:
- 2.11m x 1.47m (6' 11" x 4' 10")
Units and work surfaces. - UTILITY ROOM:
- 3.43m x 2.44m (11' 3" x 8' 7")
Range of high and low level units, work surfaces, single drainer stainless steel sink unit, plumbed for washing machine, ceramic tiled floor, composite door to rear.
First Floor
- LANDING:
- Feature stained glass window. Access to floored roofspace. Large hotpress.
- PRINCIPAL BEDROOM:
- 4.9m x 4.55m (16' 1" x 14' 11")
Picture rail, cornice ceiling. - ENSUITE SHOWER ROOM:
- White suite comprising low flush wc, pedestal wash hand basin, fully tiled shower cubicle with electric shower, fully tiled walls, ceramic tiled floor, extractor fan.
- BEDROOM (2):
- 4.57m x 4.34m (15' 0" x 14' 3")
(at widest points). Picture rail, cornice ceiling. - BEDROOM (3):
- 4.55m x 4.39m (14' 11" x 14' 5")
Picture rail, cornice ceiling. - BEDROOM (4):
- 3.2m x 2.59m (10' 6" x 8' 6")
Picture rail. - BEDROOM (5)/DRESSING ROOM:
- 3.84m x 2.77m (12' 7" x 9' 1")
(at widest points). Shower and wash hand basin. - MODERN BATHROOM:
- White suite comprising low flush wc, pedestal wash hand basin, panelled bath with shower over, part tiled walls, low voltage spotlights, cornice ceiling.
- SEPARATE WC:
- Low flush wc, panelled walls and ceiling.
Outside
- GARAGE/OUTHOUSES:
- WC with high flush. Two good sized store cupboards.
- ATTACHED GARAGE:
- Up and over door with car pit.
- Impressive entrance and ample parking for several cars with fabulous mature gardens in lawns with specimen trees, shrubs bushes and boundary fencing.
Directions
From the roundabout at the top of the Malone Road heading in the Shaws Bridge direction, turn right into Ballylesson Road and Ballynahatty Road is approximately one mile on the right hand side.


