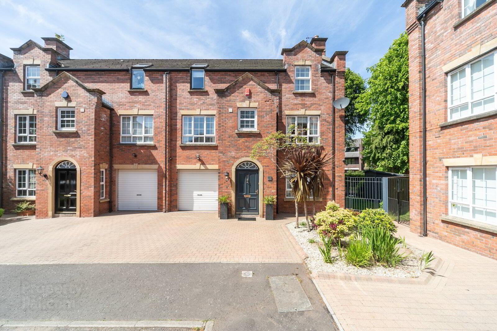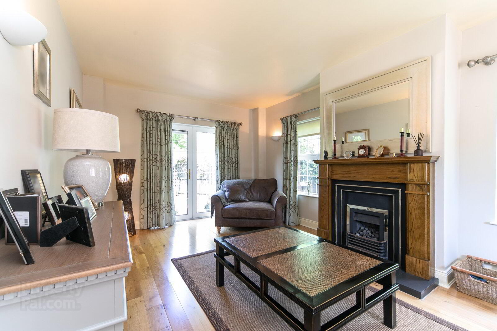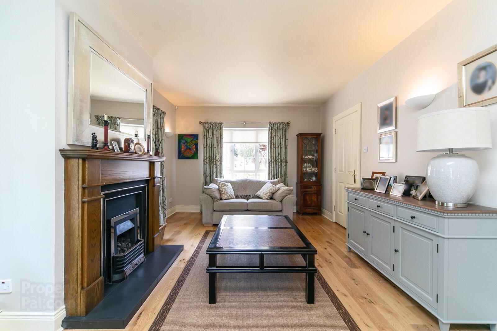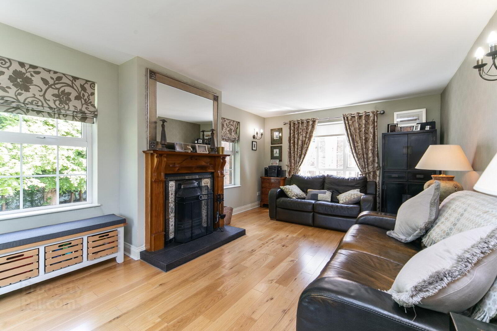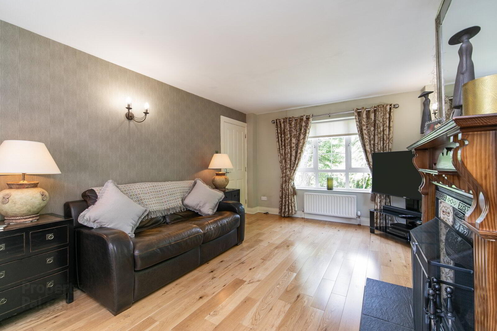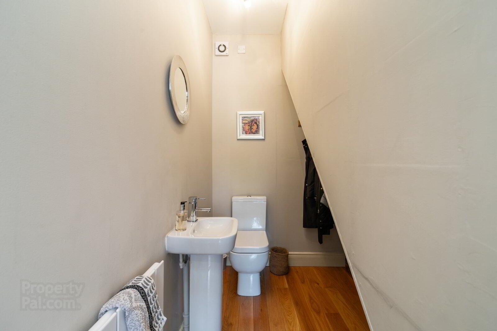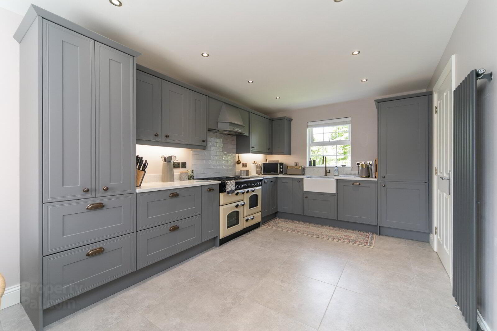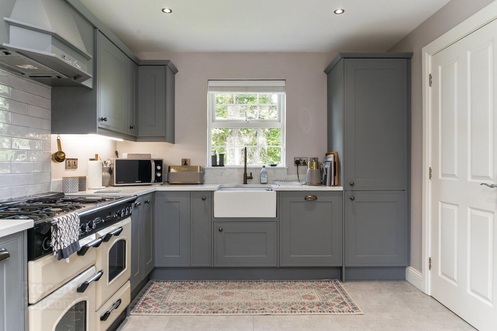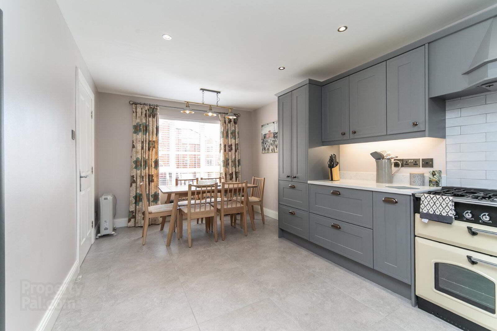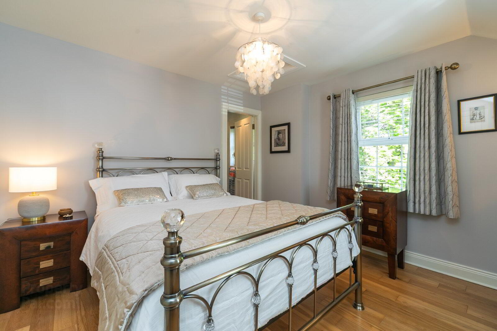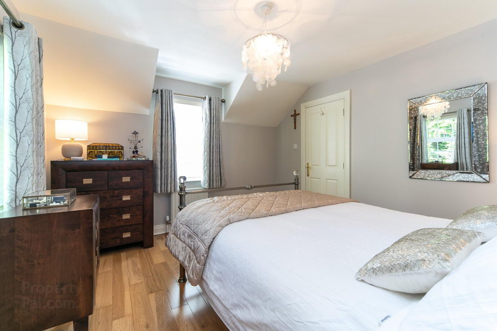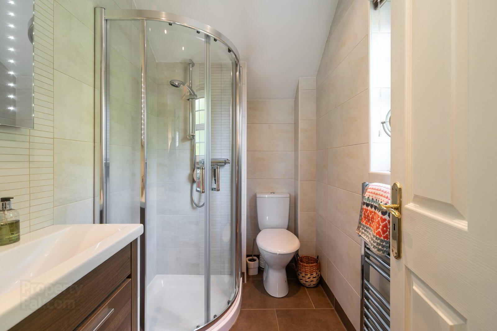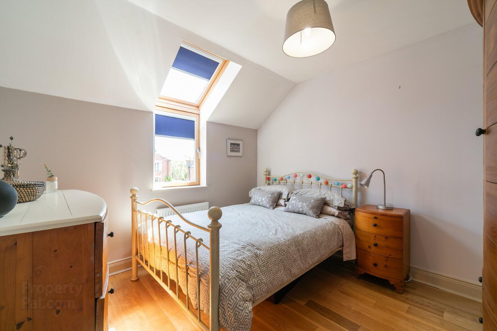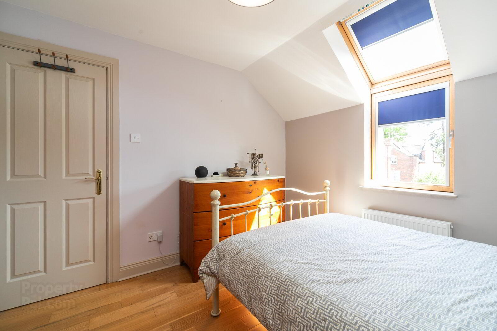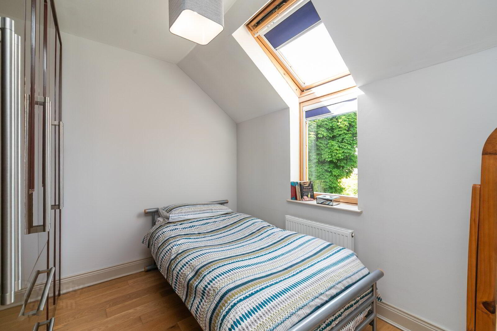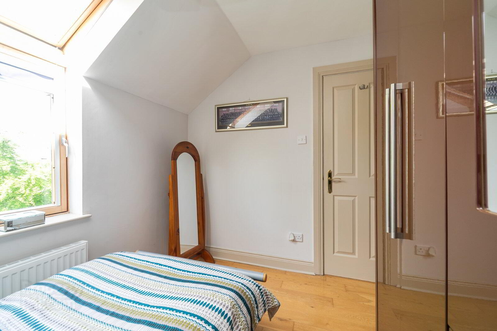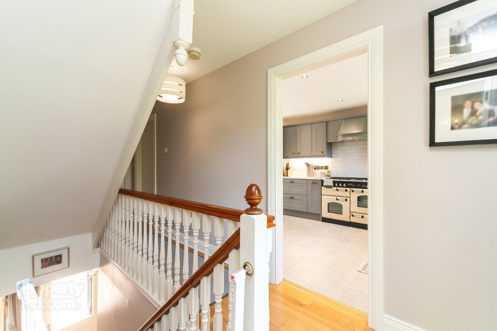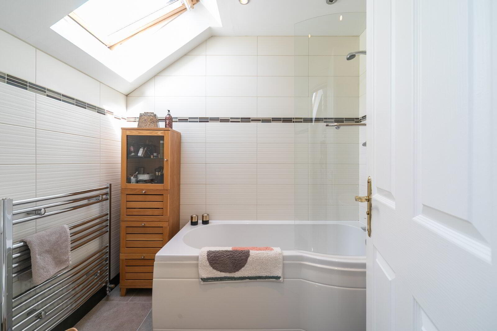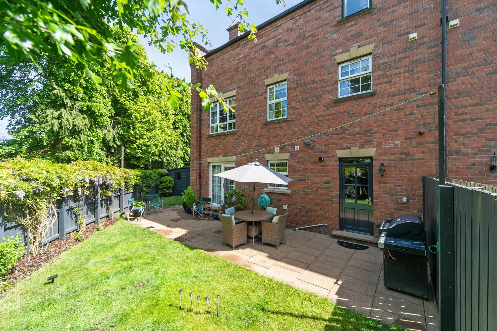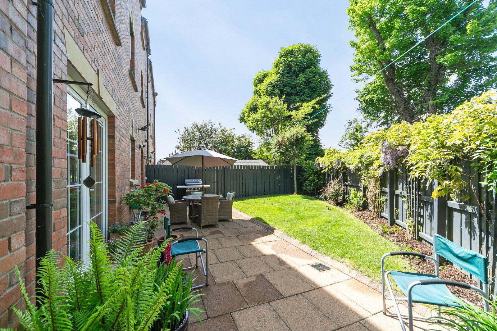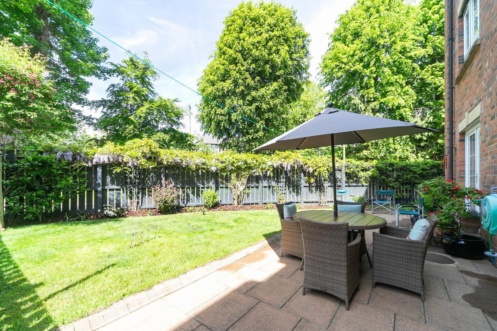16 Mornington Place,
Belfast, BT7 3LD
3 Bed Semi-detached House
Asking Price £429,950
3 Bedrooms
2 Receptions
Property Overview
Status
For Sale
Style
Semi-detached House
Bedrooms
3
Receptions
2
Property Features
Tenure
Not Provided
Energy Rating
Broadband
*³
Property Financials
Price
Asking Price £429,950
Stamp Duty
Rates
£2,494.18 pa*¹
Typical Mortgage
Legal Calculator
In partnership with Millar McCall Wylie
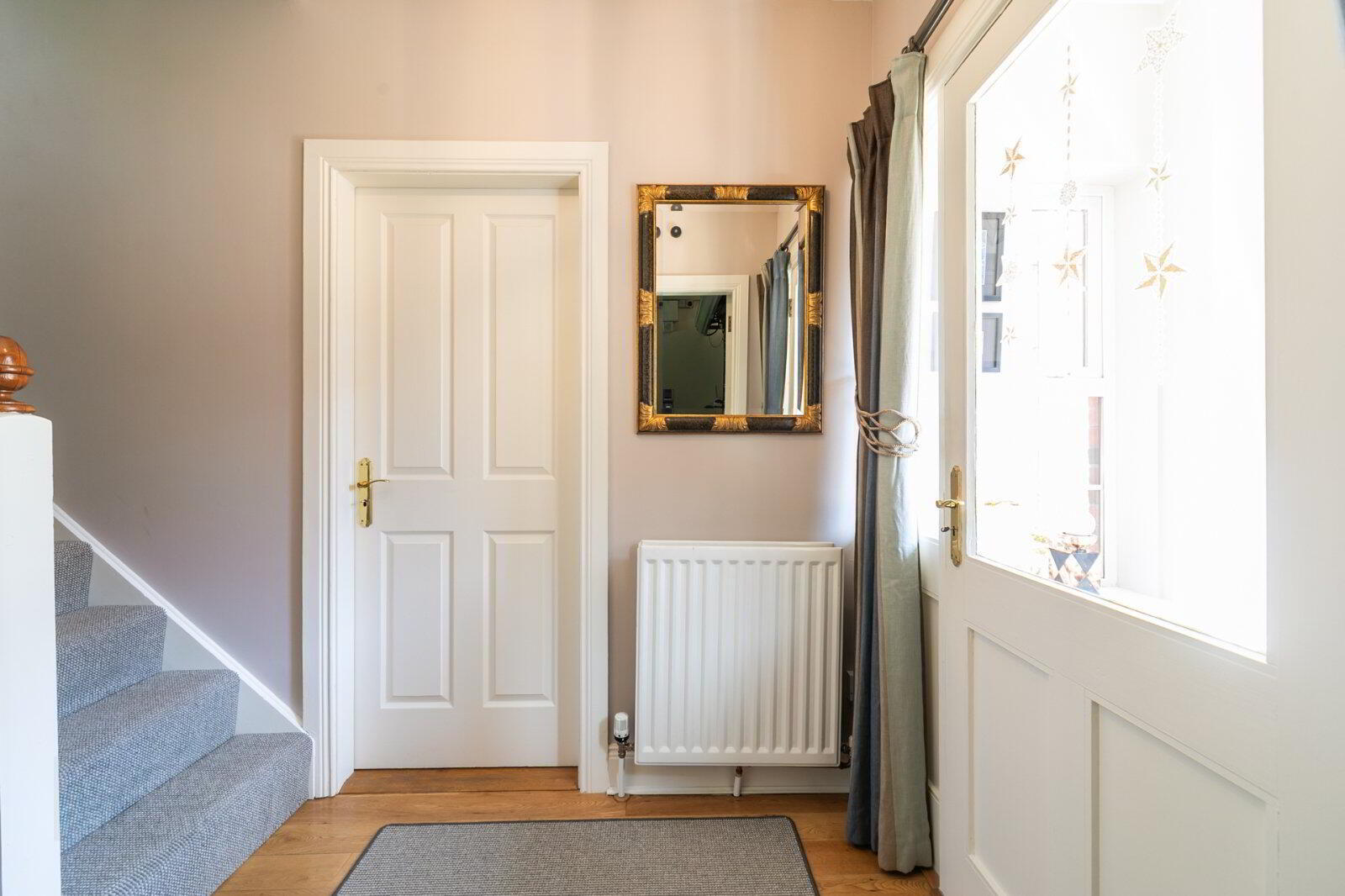
Features
- Truly magnificent semi-detached family home in highly desirable and private cul-de-sac setting
- Excellent level of finish throughout including oak wooden flooring, contemporary sanitary ware and tiling by David Scott
- Ground floor living room with feature fireplace and access to the enclosed rear garden (potential fourth/guest bedroom)
- Integral garage used as a workshop leading to utility room
- Ground and first floor cloakrooms each with low flush suites, luxury second floor family bathroom
- First floor drawing room with an open fire and delightful aspect
- Contemporary kitchen with excellent range of units, quartz worksurfaces, integrated appliances and dining area
- Three spacious bedrooms including principal with en suite shower room
- Driveway parking for multiple vehicles leading to integral garage with electric door
- Side and rear gardens with level terrace and lawn bounded by timber fencing with a delightful Westerly aspect
- Mains gas central heating, uPVC double glazing and high level of insulation throughout (Boiler installed 2024 with a 10 year guarantee)
- Hardwood front door with glazed over and side panels to:
- Entrance Porch
- Wooden and glazed inner door to:
- Reception Hall
- Solid oak wooden flooring
- Cloakroom
- Matching solid oak flooring, low flush suite and extractor fan
- Living Room
- 5.97m x 3.56m (19'7" x 11'8")
Matching solid oak floor, feature fireplace with wooden surround and gas coal effect fire. uPVC door to rear. - Integral Garage
- 5.97m x 3.02m (19'7" x 9'11")
Electric roller door, light and power, gas boiler installed in 2024 with a 10 year guarantee , door to rear - Utility Room
- 1.83m x 1.65m (6'0" x 5'5")
High and low level units, work surfaces, single drainer sink unit, plumbed for washing machine, ceramic tiled floor, part tiled walls, extractor fan - First Floor Landing
- Solid oak flooring
- Kitchen/Dining
- 5.97m x 3.02m (19'7" x 9'11")
Contemporary kitchen with excellent range of units, Quartz worktops with inset Old Belfast style sink unit, integrated dishwasher and fridge freezer, space for range style cooker, recessed spotlights and porcelain tiled floor - Drawing Room
- 5.97m x 3.56m (19'7" x 11'8")
Solid oak flooring, feaure fireplace with tiled inset and wood burner - WC
- 1.8m x 1.6m (5'11" x 5'3")
Low flush suite, matching tiling and tiled splash back - Second Floor Landing
- Shelved storage cupboard with solid oak flooring, access to roofspace
- Bedroom 1
- 3.56m x 3.56m (11'8" x 11'8")
Solid oak flooring, access to roofspace - Bedroom 2
- 3.28m x 3.02m (10'9" x 9'11")
Solid oak flooring - Bedroom 3
- 3m x 2.57m (9'10" x 8'5")
Solid oak flooring - Bathroom
- 2.29m x 1.88m (7'6" x 6'2")
Luxury white suite comprising P-shaped bath with central shower head above, WC, wash hand basin, heated towel rail, recessed spotlights and extractor fan - Outside
- Driveway parking for multiple vehicles. Extensive side and rear gardens with a level patio and lawn


