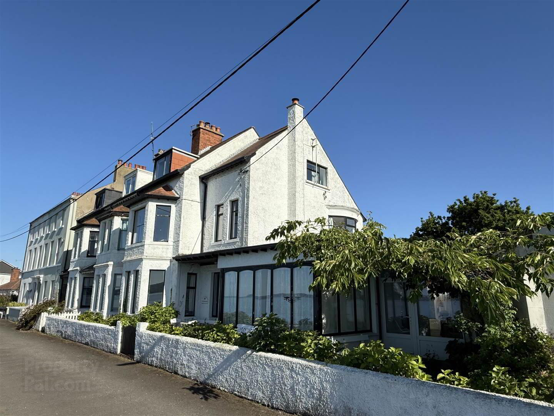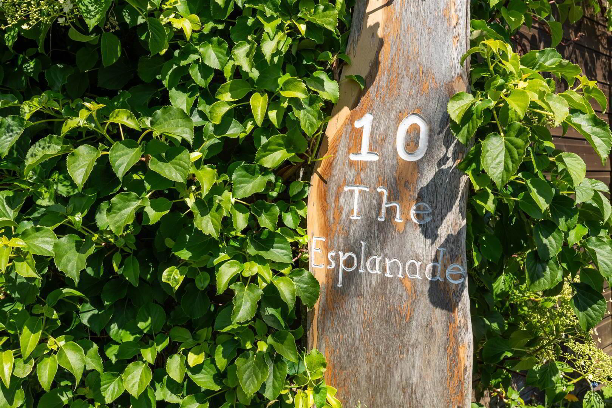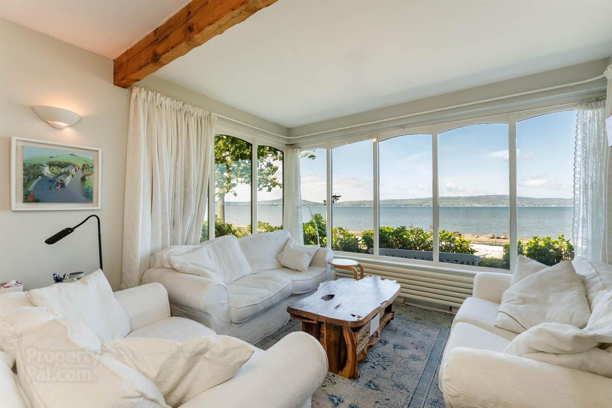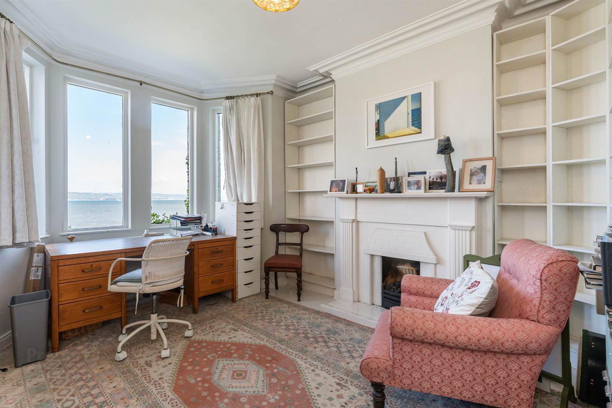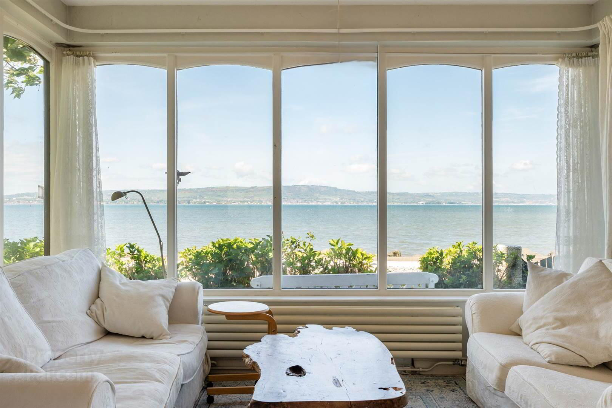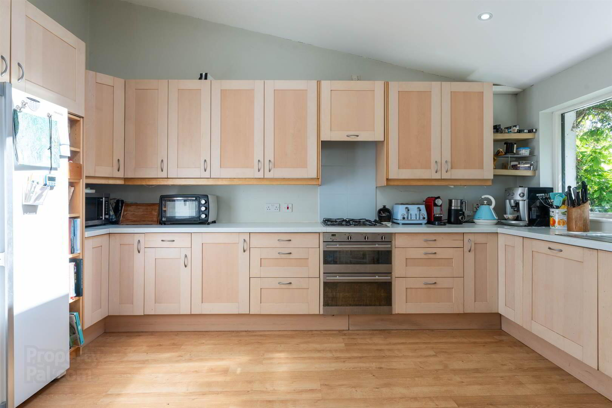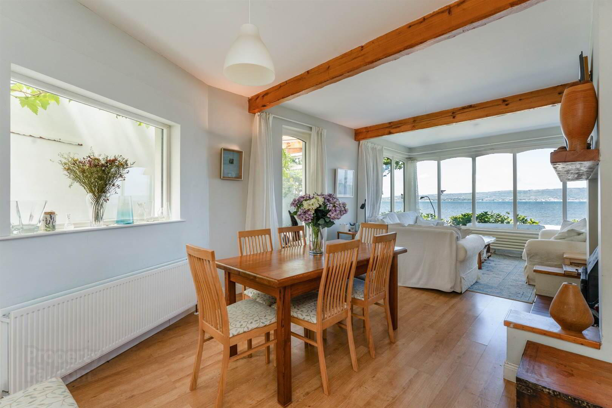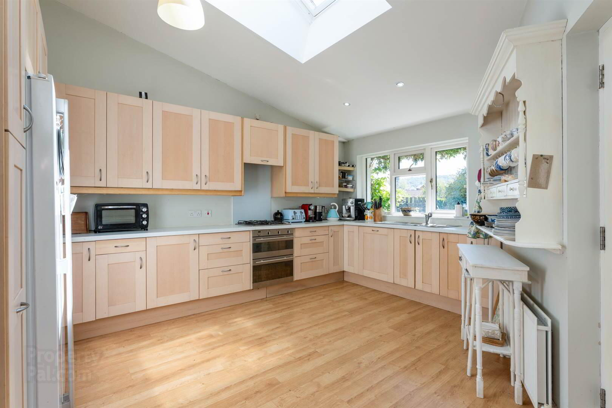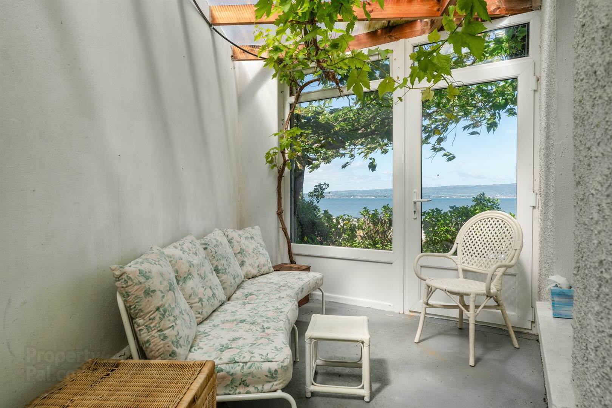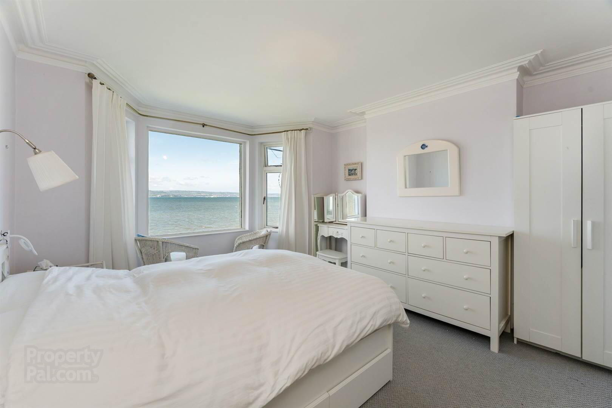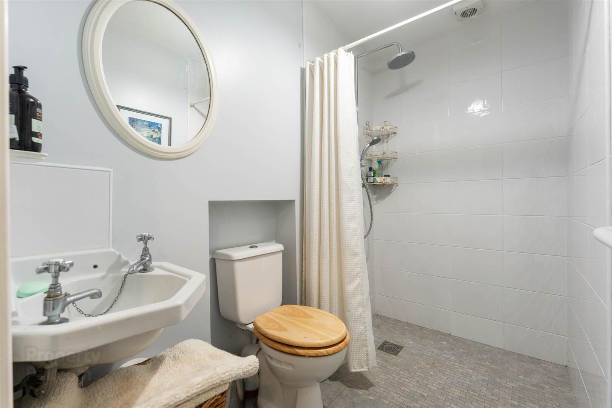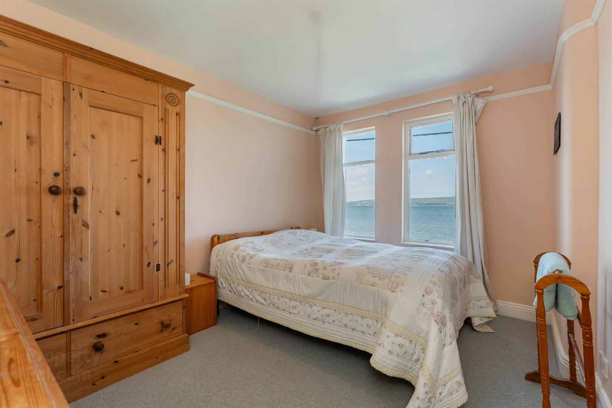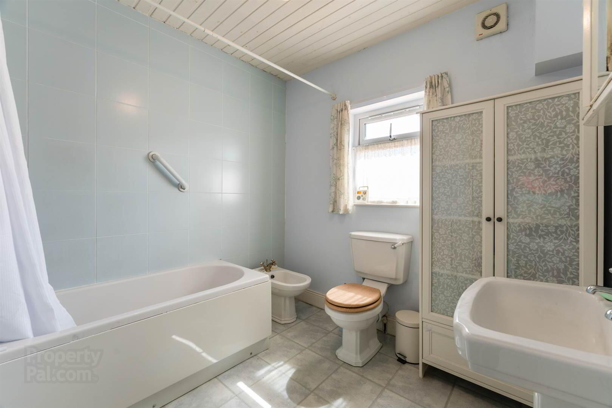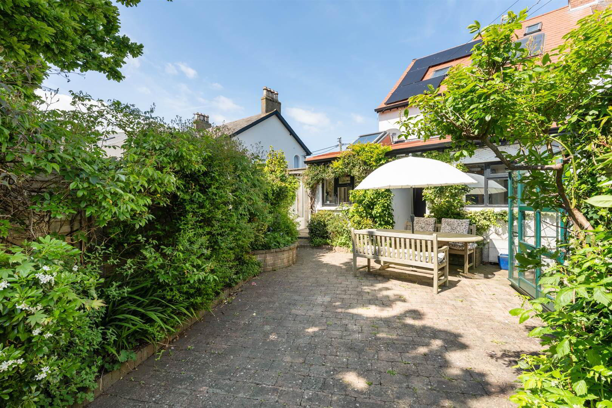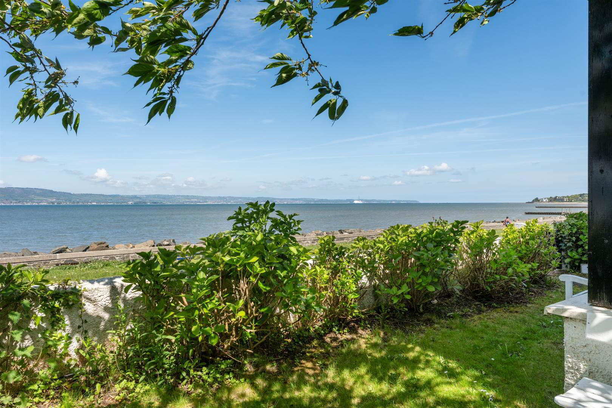10 The Esplanade,
Holywood, BT18 9JP
5 Bed Semi-detached House
Offers Over £599,950
5 Bedrooms
3 Receptions
Property Overview
Status
For Sale
Style
Semi-detached House
Bedrooms
5
Receptions
3
Property Features
Tenure
Leasehold
Energy Rating
Heating
Gas
Broadband
*³
Property Financials
Price
Offers Over £599,950
Stamp Duty
Rates
£3,147.54 pa*¹
Typical Mortgage
Legal Calculator
In partnership with Millar McCall Wylie
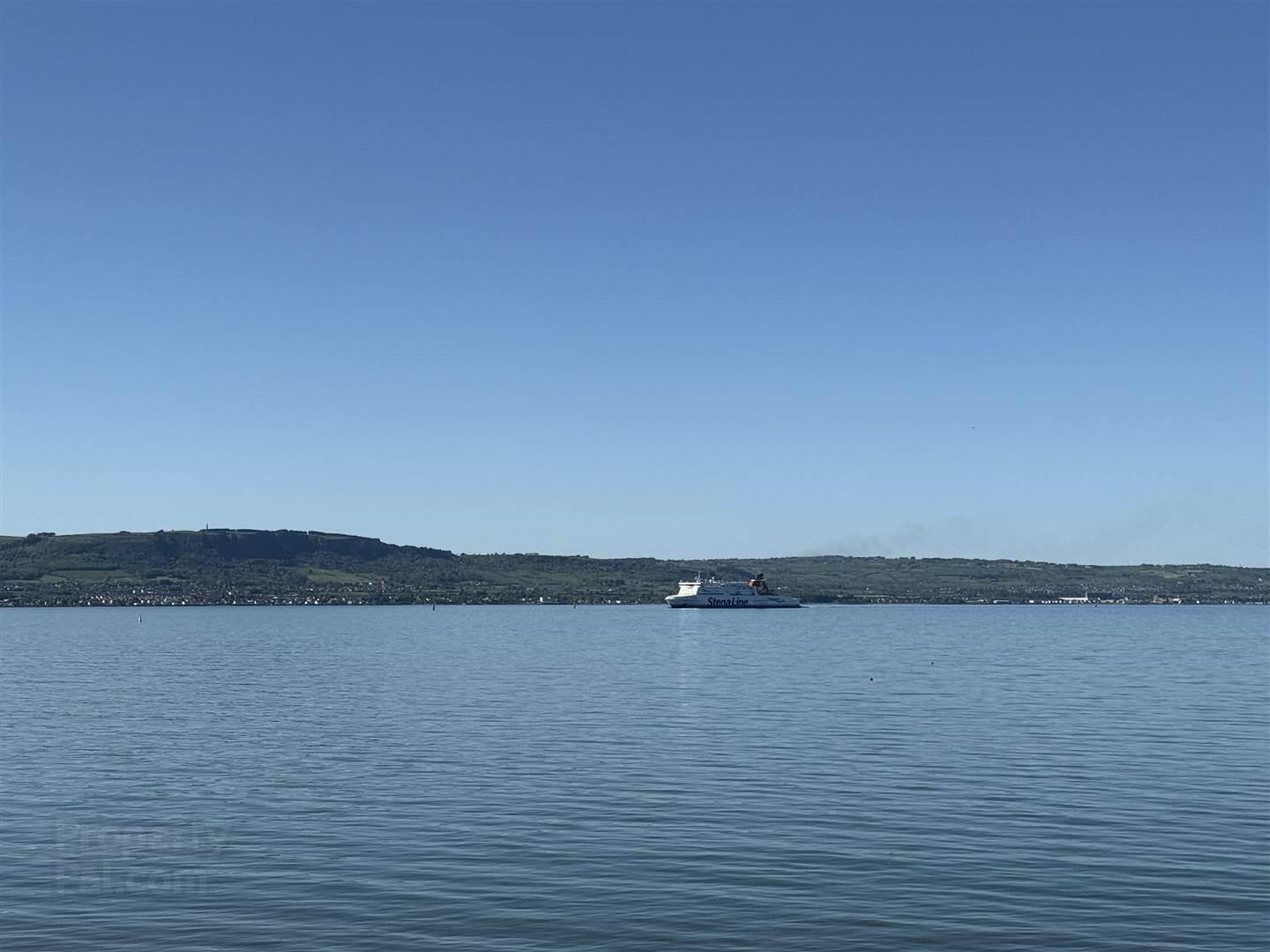
Features
- The facts you need to know...
- Period end townhouse on the edge of Belfast Lough and only minutes to Holywood town centre
- Extended over recent years to offer a wealth of accommodation with many of the rooms having spectacular sea views
- Drawing room open to dining room with feature fireplace and bay window which has spectacular sea views
- Family room with gas fire and spectacular sea views
- Kitchen opening to casual dining and feature vaulted ceiling
- Workshop / Study
- Ground floor wet room
- Vine room with stunning sea views and a feature grape vine
- Utility room and pantry
- Five bedrooms over two floors, four with stunning sea views
- Main bathroom and separate shower room
- Timber frame double glazed windows
- Fully enclosed patio garden to the rear including a shed and greenhouse
- Tegular paved driveway with parking for two cars
- Solar power system for electric and separate system for water
- Front patio and garden area with spectacular sea views
- Only minutes from Holywood town centre, train station and the renowned Dirty Duck restaurant and bar
- Belfast City Centre and The George Best City Airport are 10 minutes away
"We have lived in this wonderful house for over 25 years. With 5 bedrooms, and amazing sea views, it has been perfect for our families and for our visitors to stay with us and enjoy all that Holywood has to offer. It is right on the North Down Coastal path which has over 12 miles of beautiful walking and swimming and sea life along the way to Bangor. We have both amazing sunrises, and sunsets, from our windows and from our front porch, as well as an abundance of bird life to enjoy.
The house is very well heated by our solar panels, which considerably reduce our heating fees. It is just a few minutes’ walk to the train station which has frequent trains to Belfast, and to Holywood village which has every convenience – library, schools, coffee shops, post office, grocery shops, local bakeries etc. We hate having to leave here, but we no longer need such a spacious house and hope that another family will appreciate and enjoy it as much as we did!"
Ground Floor
- Panelled door with inset glass and top lights to:
- ENTRANCE PORCH:
- Tiled floor, dado rail, cornice ceiling, glazed door to:
- ENTRANCE HALL:
- Quarry tiled floor. Staircase leading to the first floor.
- FAMILY ROOM:
- 4.24m x 3.66m (13' 11" x 12' 0")
Fireplace with wooden surround, tiled inset, gas fire, tiled hearth, built-in book shelving, cornice ceiling, exposed timber floor, stunning sea views of Belfast Lough. - INNER HALLWAY:
- Plant room with pressurised hot water tank. Heating control clocks, solar system and open shelving. Access to the rear hallway, laminate flooring, door to rear.
- WET ROOM
- 2.34m x 1.4m (7' 8" x 4' 7")
Shower area with thermostatically controlled shower unit, over drencher and telephone shower, low flush wc, corner wash hand basin, ceramic tiled floor, part tiled walls. - DRAWING ROOM OPEN TO DINING
- 7.65m x 3.71m (25' 1" x 12' 2")
Bright and spacious room with feature Hunter cast iron open multi fuel fire, tiled hearth, solid pine over mantle, laminate flooring, stunning sea views of Belfast Lough. Double glazed door to inner hallway and double glazed sliding door to: - KITCHEN WITH BREAKFAST AREA :
- 4.39m x 4.04m (14' 5" x 13' 3")
Extensive range of high and low level shaker style cupboards, under unit lighting, marble effect worktops, four ring gas hob, concealed extractor fan above, double oven, integrated dishwasher, one and a half stainless steel sink unit and mixer tap, space for American fridge freezer, glazed door to: - UTILITY ROOM:
- 3.2m x 2.41m (10' 6" x 7' 11")
High and low level cupboards, laminate worktops, single drainer stainless steel sink unit and mixer tap, plumbed for washing machine, space for tumble dryer. Quarry tiled floor, concealed pantry area. - VINE ROOM
- 3.18m x 2.95m (10' 5" x 9' 8")
Stunning sea views of Belfast Lough. Double glazed doors leading to both front and rear gardens. - WORKSHOP / STUDY
- 4.55m x 2.82m (14' 11" x 9' 3")
Vaulted ceiling, double glazed Velux window. Ideal gas boiler. Door to rear. This room could be converted into a playroom or home office if required (subject to the relevant permissions). - Staircase leading to:
First Floor
- MAIN BEDROOM
- 4.27m x 3.66m (14' 0" x 12' 0")
Cornice ceiling. Stunning sea views of Belfast Lough.
- BEDROOM (2):
- 3.76m x 2.84m (12' 4" x 9' 4")
Cornice ceiling, picture rail. Stunning sea views of Belfast Lough. - BEDROOM (3):
- 4.32m x 2.84m (14' 2" x 9' 4")
Picture rail. Vanity unit with inset sink and mixer tap, cupboard below. Stunning sea views of Belfast Lough. - BATHROOM:
- 2.39m x 2.36m (7' 10" x 7' 9")
White suite comprising panelled bath with Mira thermostatically controlled shower unit, low flush wc, pedestal wash hand basin, part tiled walls, tongue and groove ceiling.
Second Floor
- LANDING:
- Light by glazed skylight. Store with PV control system. Exposed timber floor.
- BEDROOM (4):
- 3.63m x 3.35m (11' 11" x 11' 0")
Stunning sea views of Belfast Lough. - BEDROOM (5):
- 3.78m x 2.72m (12' 5" x 8' 11")
Stunning sea views of Belfast Lough. - SHOWER ROOM:
- 4.09m x 1.75m (13' 5" x 5' 9")
Shower cubicle, electric shower, low flush wc, wash hand basin and mixer tap, splashback, cupboard below. Double glazed Velux window.
Outside
- South facing easily maintained Tegular paved patio area, raised flowerbeds. Aluminium green house.
- SHED
- 2.97m x 2.26m (9' 9" x 7' 5")
Light and power. - Double gates leading to Tegular paved parking area for two cars. Open covered wood store. Outside light. Outside tap.
- Easily maintained front garden laid in lawns, flowerbeds and sitting area.
Directions
Travelling along the Belfast to Bangor carriageway towards Bangor, passing through Holywood train station on your left take the first left under the railway bridge onto The Esplanade, continue for 700 yards pass Kinnegar Yacht Club and the rear access to No 10 is on your right.


