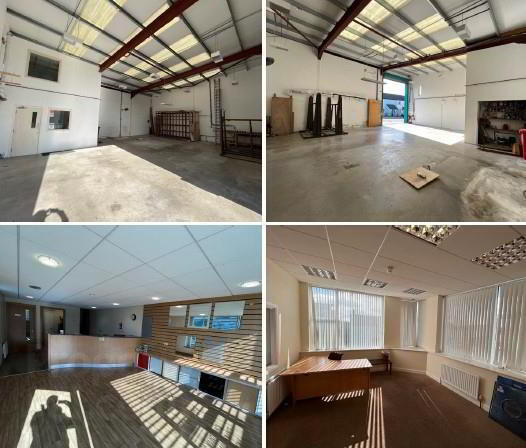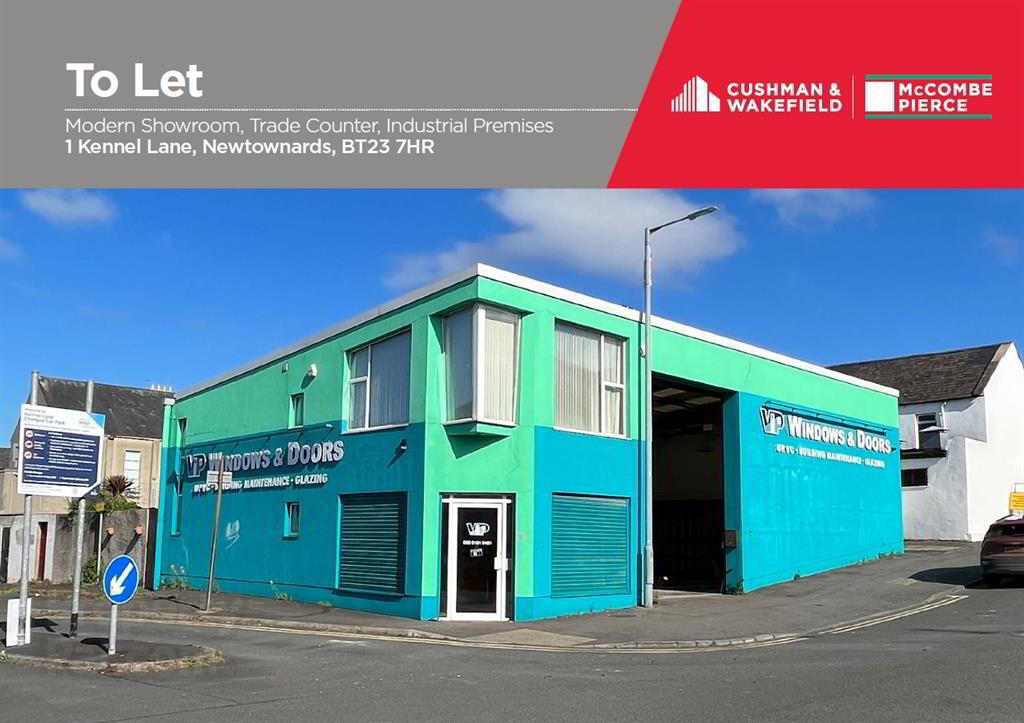1 Kennel Lane,
Newtownards, BT23 7HR
Industrial Property (2,241 sq ft)
£15,000 per year
Property Overview
Status
To Let
Style
Industrial Property
Property Features
Size
208.2 sq m (2,241 sq ft)
Property Financials
Rent
£15,000 per year
Property Engagement
Views Last 7 Days
186
Views Last 30 Days
879
Views All Time
1,561
 Property Highlights
Property HighlightsSituated in Newtownards town centre adjacent to a public car park.
Extending to approx. 2,241 Sq Ft (208.20 Sq M) over ground and first floors.
Fully fitted accommodation requiring minimal ingoing expenditure.
Suitable for a variety of uses, subject to any necessary statutory consents.
Immediately Available.
Location
Newtownards is a prosperous market town in Co. Down with a population of circa 30,000 people (2021 Census) situated approximately 10 miles east of Belfast and 5 miles south of Bangor being easily accessible by road and well served by public transport.
The subject property is situated in the town centre on Kennel Lane close to its junction with Frances Street and adjacent to a public car park with notable occupiers such as
Knotts, Kwik Fit and Boots in close proximity.
Description
Modern building of a steel portal frame construction with masonry walls finished in a painted render beneath a mono pitched roof containing rooflights with accommodation
arranged over ground and first floors.
The majority of the ground floor provides a warehouse with a minimum eaves height of c.5 metres (16 Ft), concrete screed floor and an electric roller shutter door which facilitates vehicular access. The remainder provides a showroom with its own pedestrian access together with storage, kitchen and WC facilities.
The first floor comprises an office together with storage, kitchen and WC facilities.
The premises are fully fitted requiring minimal ingoing expenditure with finishes such as plastered/painted walls, carpet, vinyl and tile floor coverings and suspended ceilings
with recessed and surface mounted lighting.
The property also benefits from double glazed fenestration, a three phase electricity supply and gas heating.
Accommodation
The property provides the following approximate internal area:
Ground Floor - 1,808 Sq Ft / 167.97 Sq M
First Floor - 433 Sq Ft / 40.23 Sq M
Total - 2,241 Sq Ft / 208.20 Sq M
Lease Details
Term: By Negotiation.
Rent: £15,000 per annum exclusive, subject to contract.
Repairs: Full repairing terms. Tenant responsible for all repairs and maintenance to the property.
Buildings Insurance: Tenant to reimburse the Landlord the premium. Estimated at £355 pax.
Non Domestic Rates
Rates payable for 2025/26 are approximately £3,525, excluding any reliefs that may be applicable.
VAT
We are advised that the property is not currently VAT Registered.



