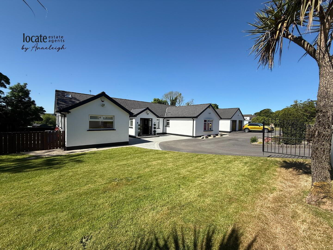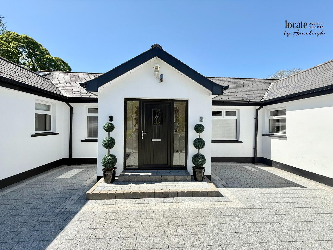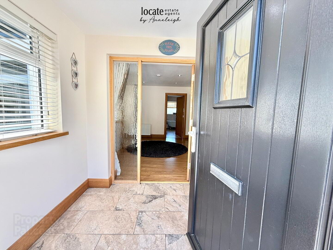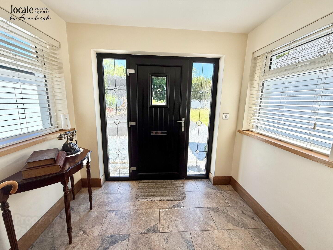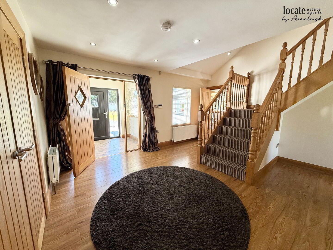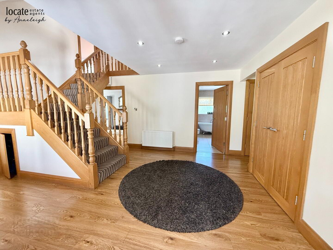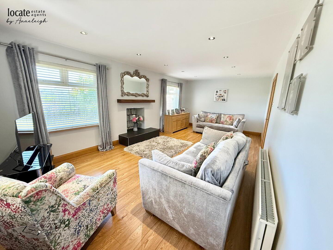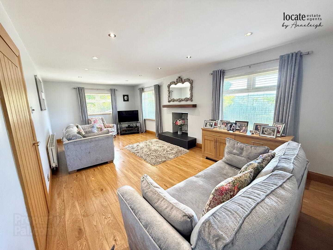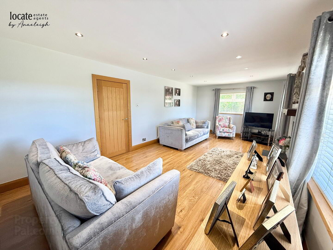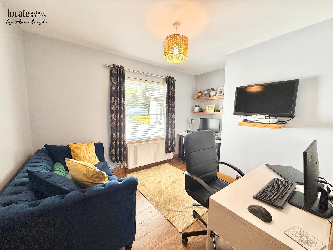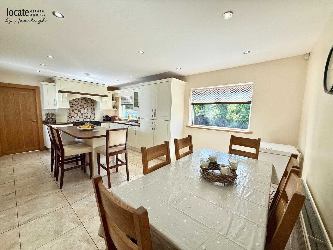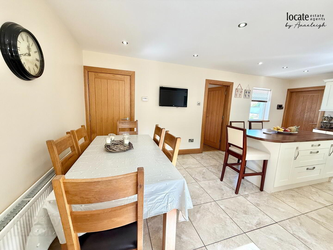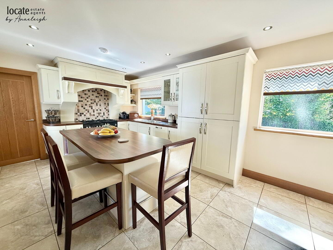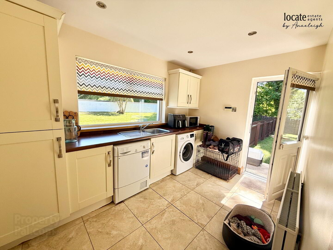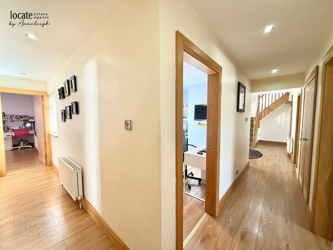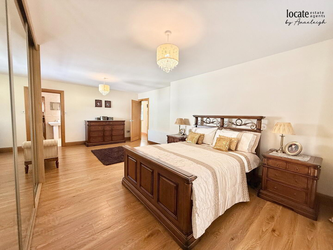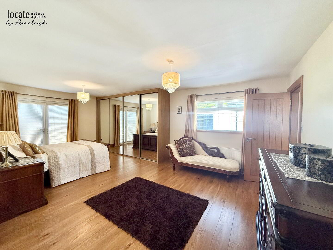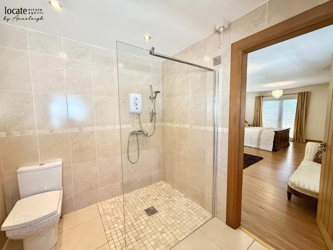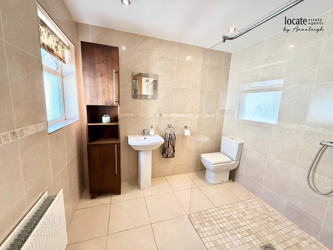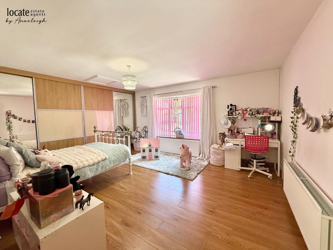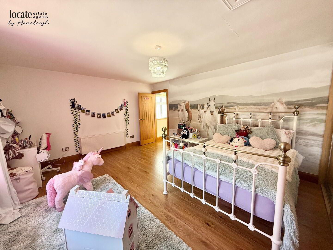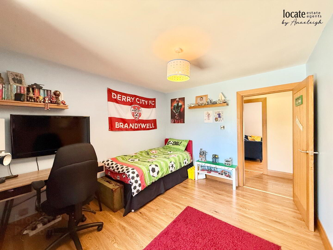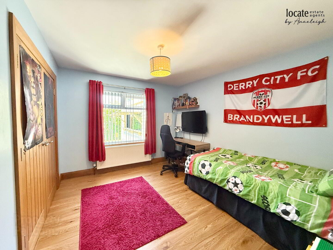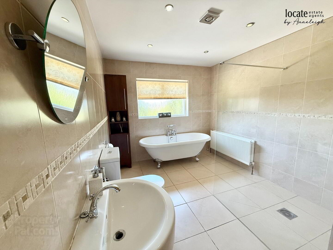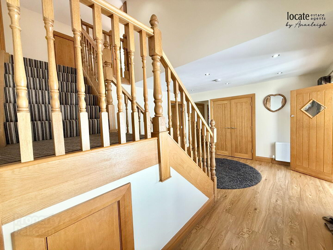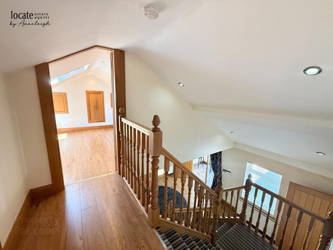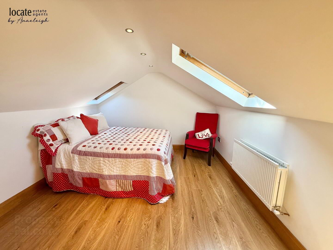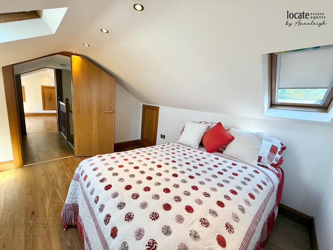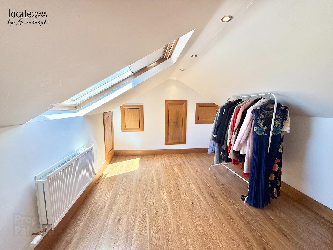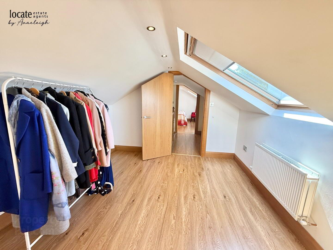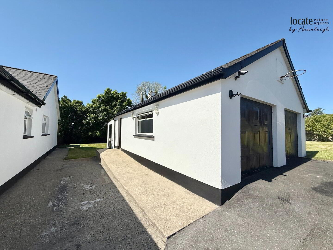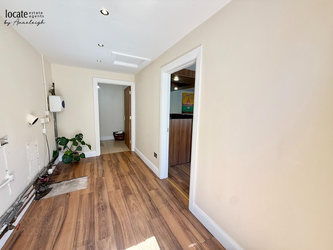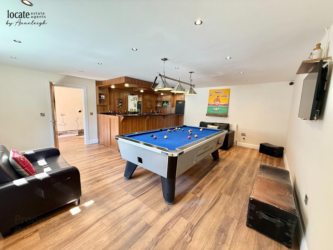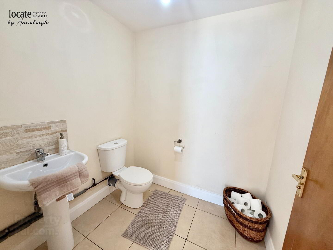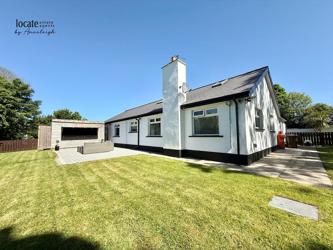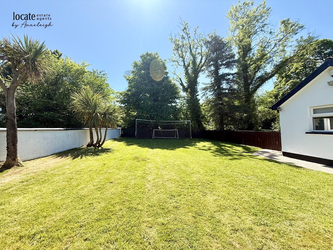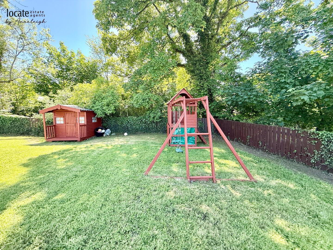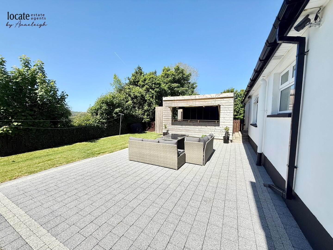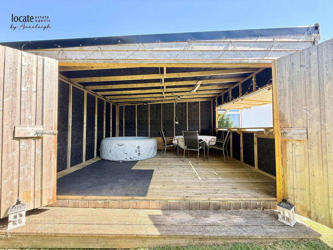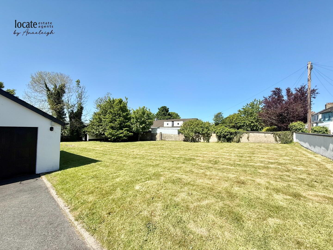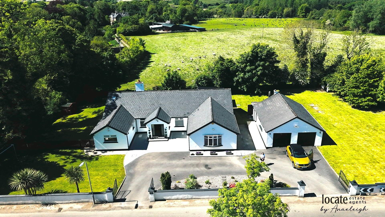White Cottage, 26 Upper Galliagh Road,
Derry, BT48 8LW
5 Bed Detached House with garage
Asking Price £495,000
5 Bedrooms
2 Bathrooms
2 Receptions
Property Overview
Status
For Sale
Style
Detached House with garage
Bedrooms
5
Bathrooms
2
Receptions
2
Property Features
Tenure
Not Provided
Heating
Oil
Broadband
*³
Property Financials
Price
Asking Price £495,000
Stamp Duty
Rates
£2,682.49 pa*¹
Typical Mortgage
Legal Calculator
Property Engagement
Views Last 7 Days
502
Views Last 30 Days
2,807
Views All Time
10,374
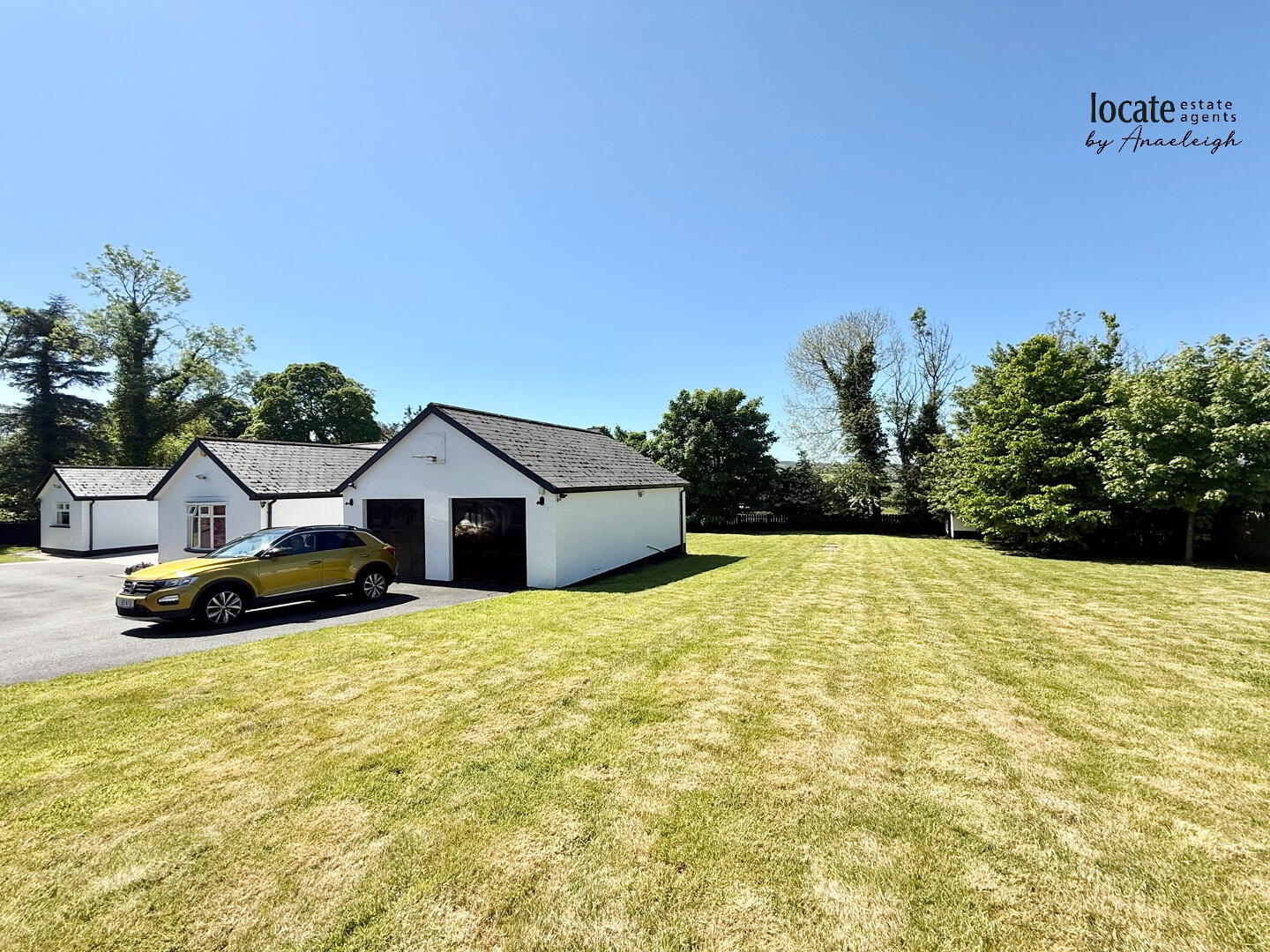
Features
- 5 bedroom detached chalet
- Detached garage with bar
- Site size < 1 acre
- Oil fired central heating
- uPVC double glazed windows & doors (except Velux)
- Blinds included in sale
- Views of An Grainan
- Close to the border with Donegal
- Viewing by appointment only
Ground Floor
Porch
With tiled floor
Entrance Hall
With laminated wooden floor, cloak cupboards, hotpress
Lounge
22'11" x 11'10" (6.99m x 3.61m)
Laminated wooden floor, dual aspect, provision for stove
Family Room
11'3" x 8'10" (3.43m x 2.69m) (To widest points)
Laminated wooden floor
Kitchen
25'2" x 11'8" (7.67m x 3.56m)
Eye and low level units, Rangemaster cooker with gas hob, electric over, extractor fan, integrated dishwasher, 1 1/2 stainless steel sink unit with mixer tap, integrated fridge/freezer, center island, tiled floor, access to understair storage
Utility Room
With eye and low level units, stainless steel sink, plumbed for washing machine, space for tumble dryer, tiled floor, back door to rear
Bedroom 1
21'10" x 13'11" (6.65m x 4.24m)
Laminated wooden floor, built in sliderobes, patio doors to rear garden
En-suite
With walk in shower, wc, wash hand basin, tiled floor & fully tiled walls
Bedroom 2
15'5" x 13'4" (4.70m x 4.06m)
Laminated wooden floor, built in sliderobes
Bedroom 3
11'10" x 10'2" (3.61m x 3.10m)
With built in wardrobe
Family Bathroom
Roll top stand alone bath, walk in shower, wc, wash hand basin, tiled floor, fully tiled floor
First Floor
Landing
Bedroom 4
11'7" x 10'2" (3.53m x 3.10m)
With laninated wooden floor, acces to eaves for storage
Bedroom 5
11'5" x 10'3" (3.48m x 3.12m)
Laminated wooden floor
Exterior Features
-
Detached Garage currentl in use as an entertainment room with built in bar & separate wc
-
Surrounding gardens laid in lawn
-
Patio area
-
Summer house with power
-
Driveway with parking for many vehicles
-
Gaden shed
-
Outside lights & tap


