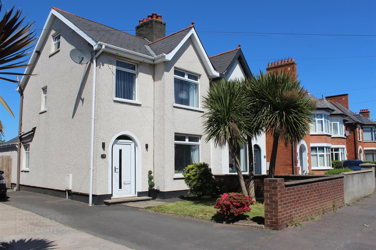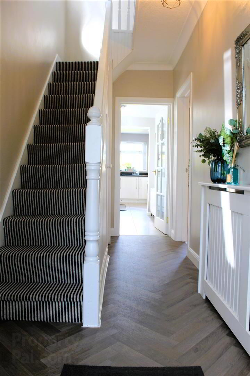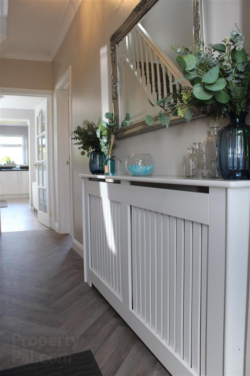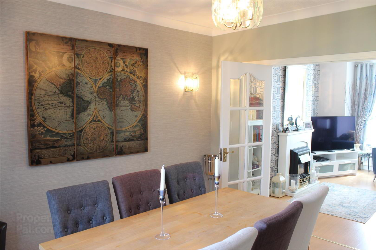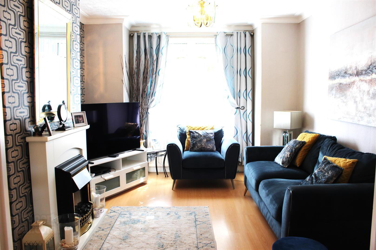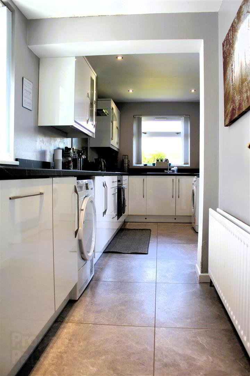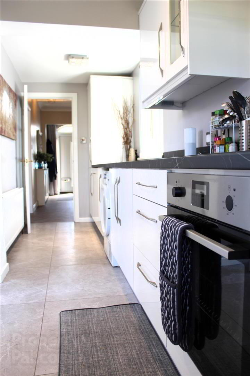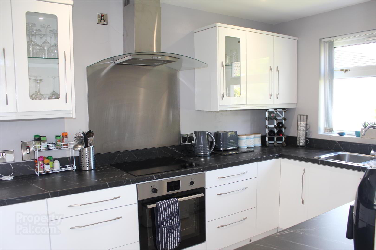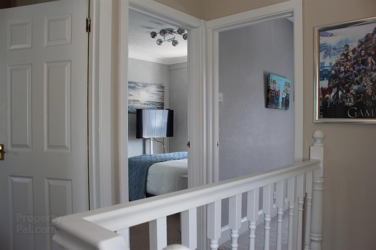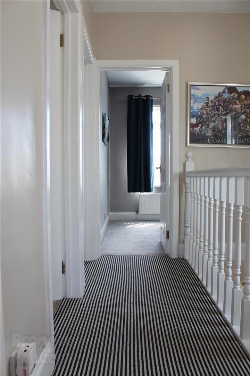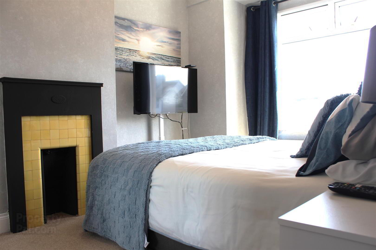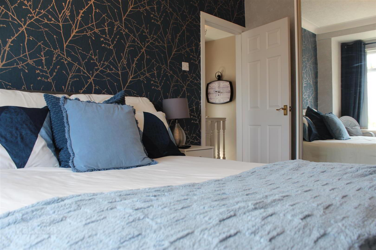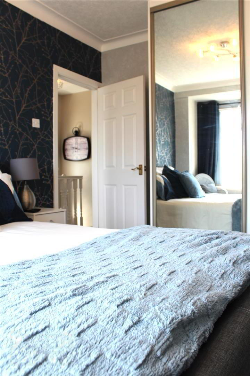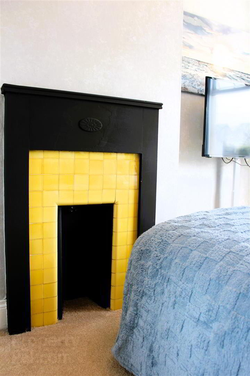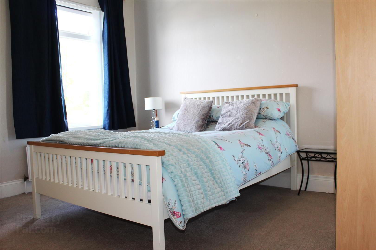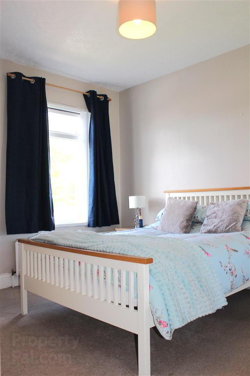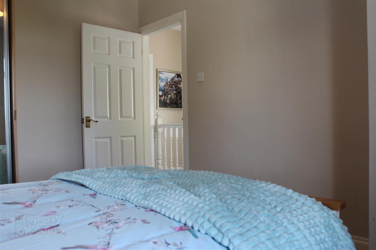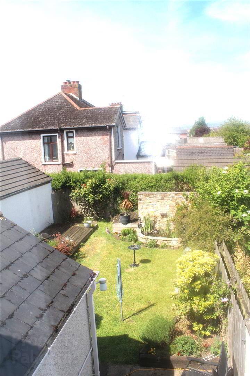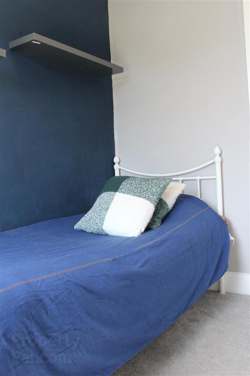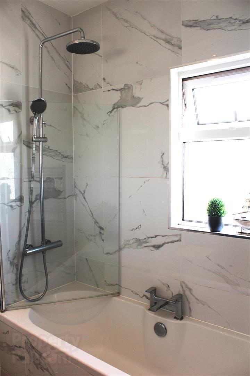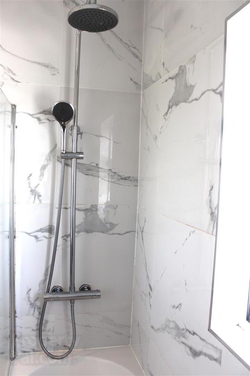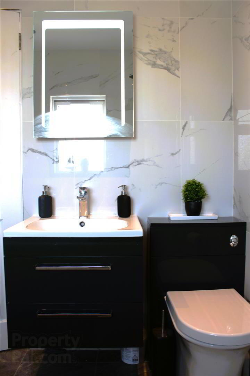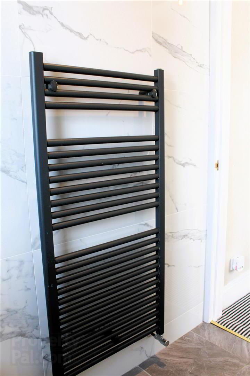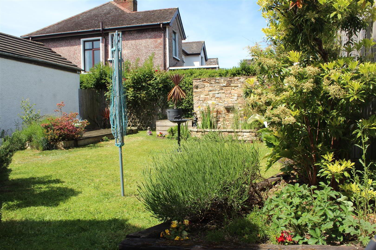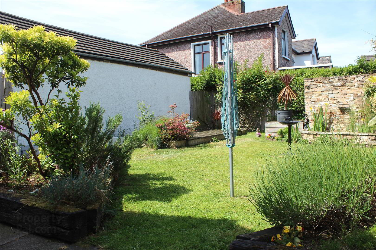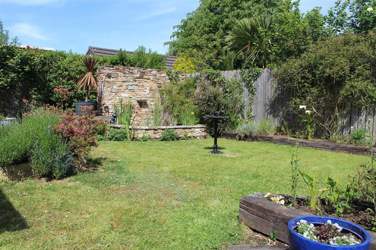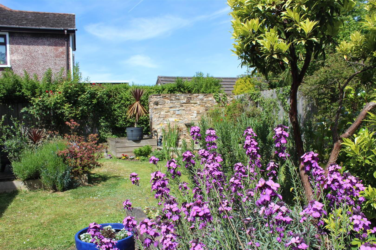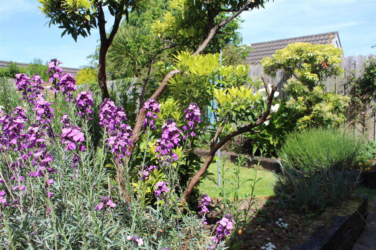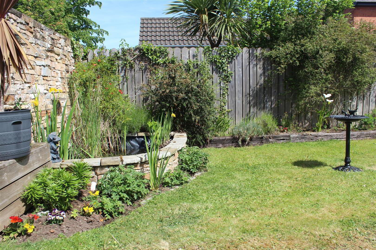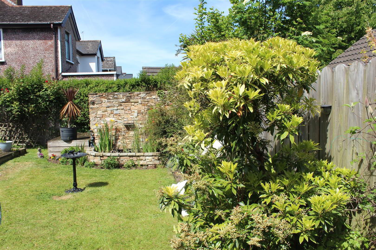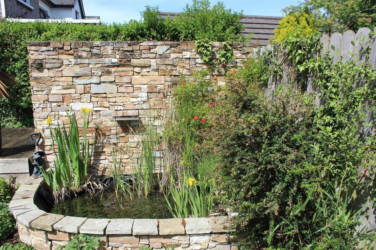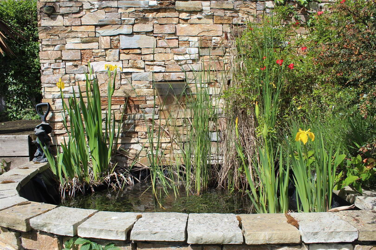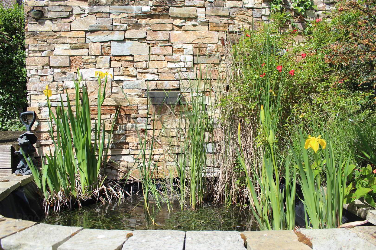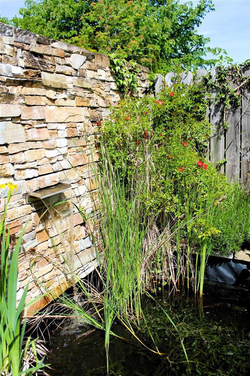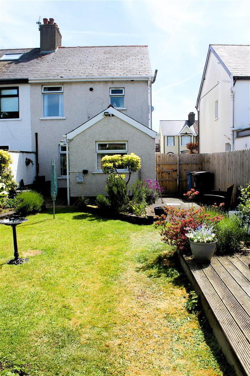34 Grand Parade,
Belfast, BT5 5HH
3 Bed Semi-detached House
Sale agreed
3 Bedrooms
1 Bathroom
2 Receptions
Property Overview
Status
Sale Agreed
Style
Semi-detached House
Bedrooms
3
Bathrooms
1
Receptions
2
Property Features
Tenure
Leasehold
Energy Rating
Broadband
*³
Property Financials
Price
Last listed at Offers Around £249,950
Rates
£1,247.09 pa*¹
Property Engagement
Views Last 7 Days
178
Views Last 30 Days
1,738
Views All Time
9,019
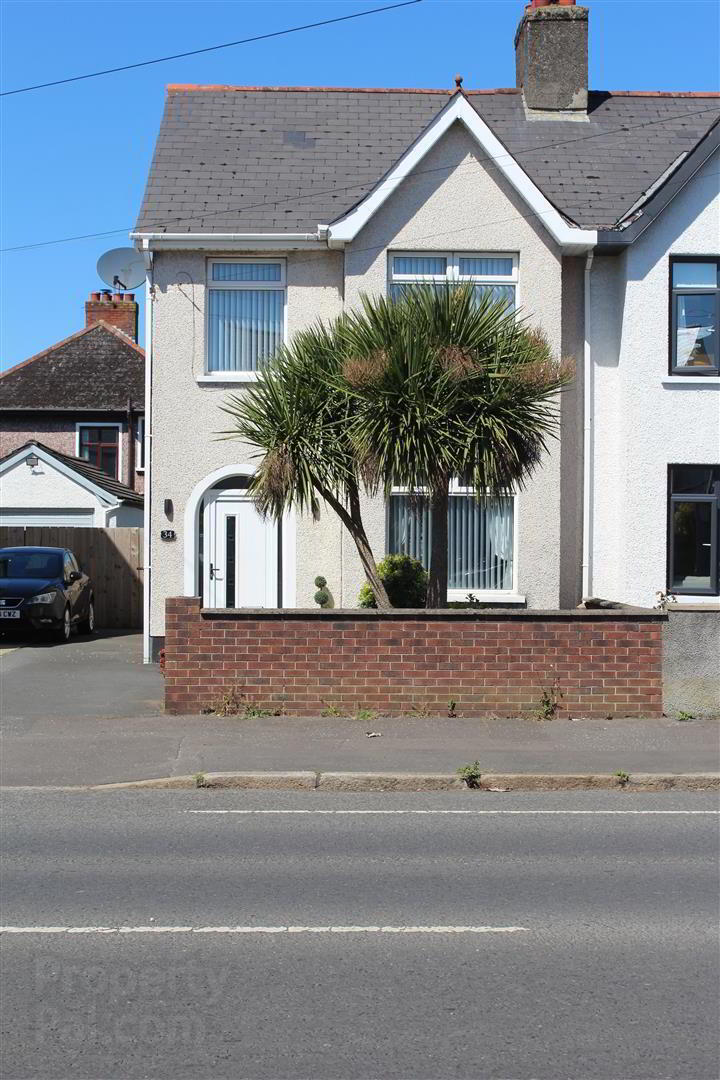
Features
- A beautifully presesnt three bed semi-detached
- Two bright reception rooms, living room with bay window
- Spacious kitchen with ample storage and integrated appliances
- A slick modern bathroom with shower over bath and drencher shower head
- Three excellent bedrooms, master with feature fireplace and bay window
- Fully floored roofspace with access via slingsby ladder from landing
- A beautiful south facing garden with water feature
- Gas heating/double glazing throughout
- Highly sought after location, with excellent links in and out of the city
- The ideal home for First-time buyers or young professionals
HMK Property is delighted to introduce No.34 Grand Parade to the sales market. This beautifully presented home located just off the Castlereagh Road, with a host of local amenities with parks and schools all on your doorstep. On the ground floor there is a bright entrance hall, with laminate flooring, and storage under stairs. There are two excellent reception rooms, separated by glass panelled doors, with laminate flooring that runs throughout and dual aspect windows including a large bay window to the front of the property. At the rear of No.34 there is a bright modern kitchen with integrated modern appliances, to include fridge/freezer, electric hob with oven under and dishwasher, tiled flooring with feature low level lighting and direct access to a beautiful south facing garden with mature shrubs, raised decking, pond and a historical underground WW2 bomb shelter (entrance blocked). On the first floor there are three excellent bedrooms. The two larger bedrooms have built in robes and the master has a beautiful bay window and feature tiled fireplace. There is also an bright modern bathroom, fully tiled with shower over bath, low flush W/C, vanity unit and LED mirror with Bluetooth. Outside the property also benefits from a tarmac driveway for parking for at least two cars. Given the location of No.34 and quality of finish on offer we strongly advise early viewing. To schedule a viewing contact HMK Property directly on 02890397712.
- GROUND FLOOR
- Laminate flooring leading
- ENTRANCE HALL
- Laminate wooden floor. Cloaks cupboard under stairs
- DINING ROOM 3.81m x 3.48m (12'5" x 11'5")
- A bright dining room with glass panel doors leading to separate living room , a large uPVC window overlooking a south facing garden.
- LIVING ROOM 4.19m x 3.38m (13'8" x 11'1")
- A tastefully decorated living room with a large bay window, laminate wood flooring, cornice ceiling and electric fire.
- KITCHEN 5.97m x 2.29m (19'7" x 7'6")
- A bright modern kitchen with a ample high and low cupboard, with lighting, integrated appliances to include electric hob, with oven under, dishwasher and fridge freezer, dual aspect uPVC double glazed windows overlooking a beautiful south facing garden and uPVC door for access to garden
- FIRST FLOOR
- LANDING
- Carpeted landing with access to floored roof-space
- MAIN BEDROOM 4.32m x 3.15m (14'2" x 10'4")
- A good size main bedroom with bay window, built in storage and feature fireplace.
- BEDROOM TWO 3.68m x 2.97m (12'0" x 9'8")
- Another excellent double, with built in slide-robes, and hot press housing the gas combi- boiler.
- BEDROOM THREE 2.57m x 2.01m (8'5" x 6'7")
- A good size single bedroom overlooking the front of the property
- FAMILY BATHROOM
- A modern bathroom suite, with fully tiled floor and walls with bath and chrome drencher shower head over, low flush W/C and sink with storage under, LED mirror with Bluetooth connectivity, heated towel rail
- FLOORED ROOFSPACE 4.75m x 3.25m (15'7" x 10'7")
- Fully floored.
- OUTSIDE
- At the front of the No. 34 there is a shared driveway, with space for 2 cars and small lawn. At the rear of the property there is a beautifully presented south facing garden, with a raised decking area, water feature and pond, laid in lawn with a variety of plants and shrubs, and a paved patio area.


