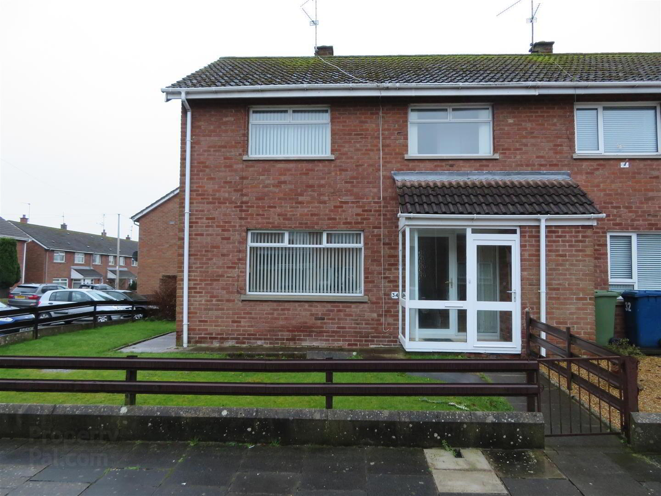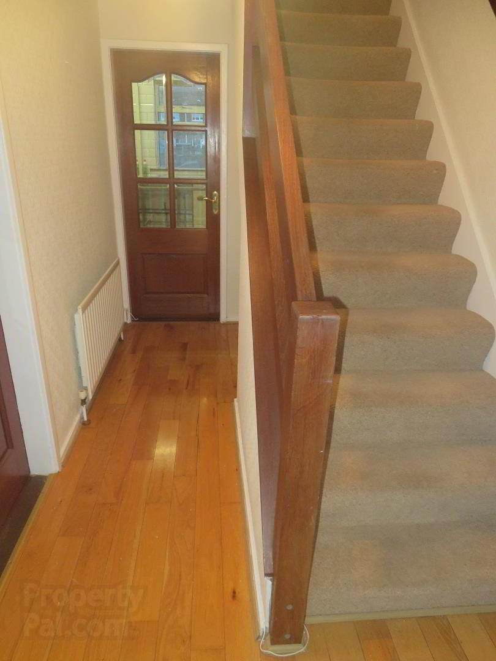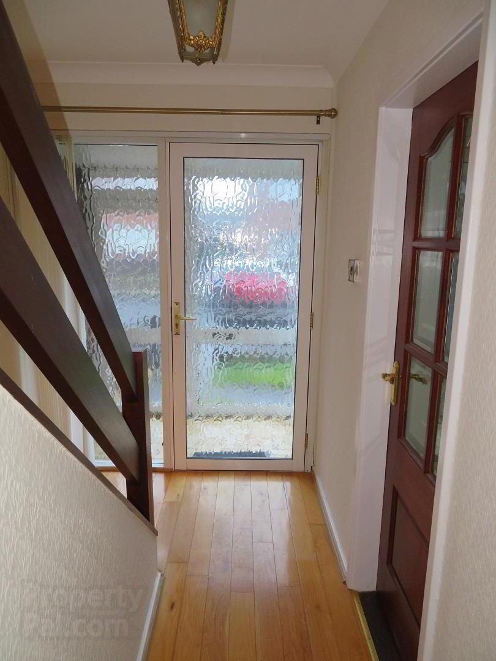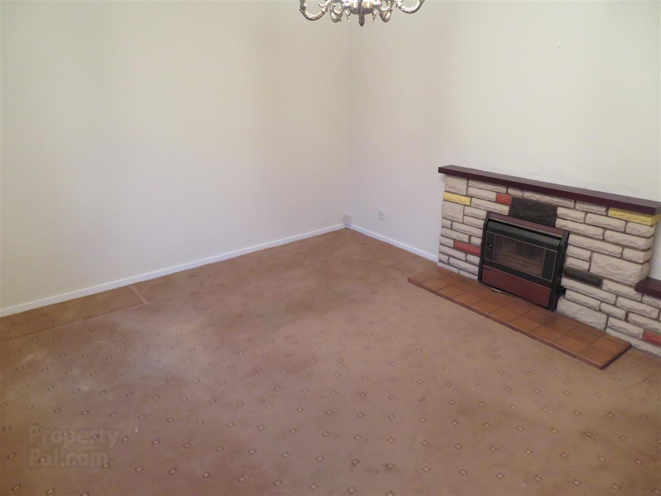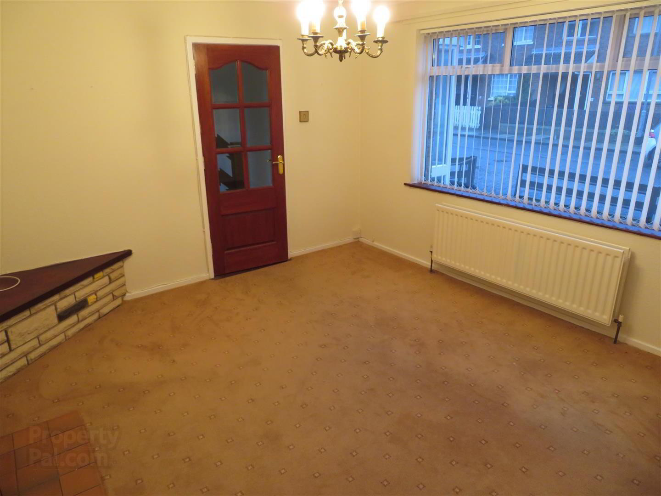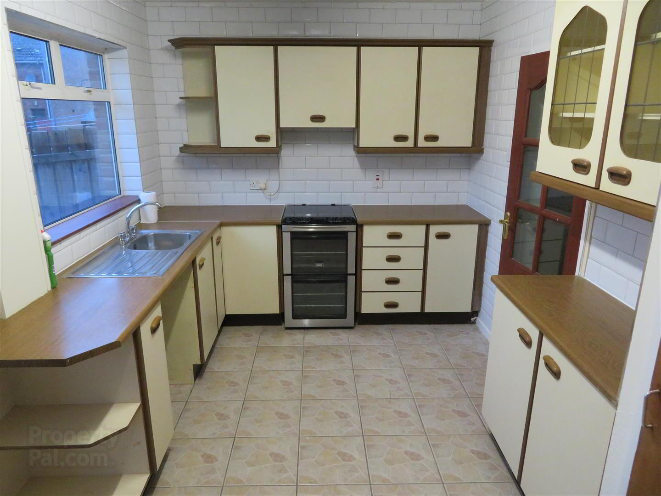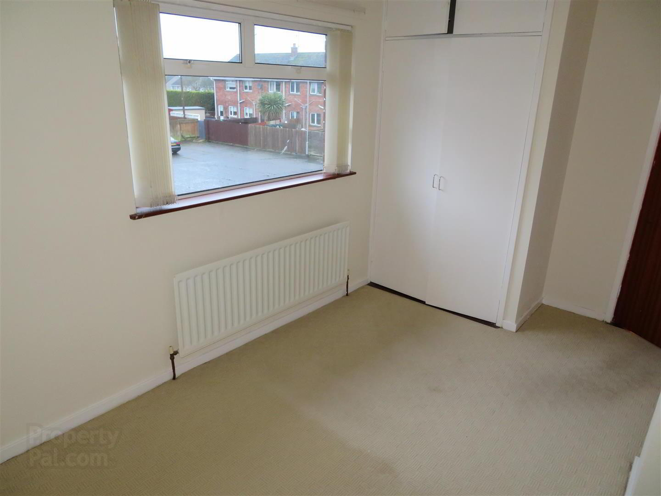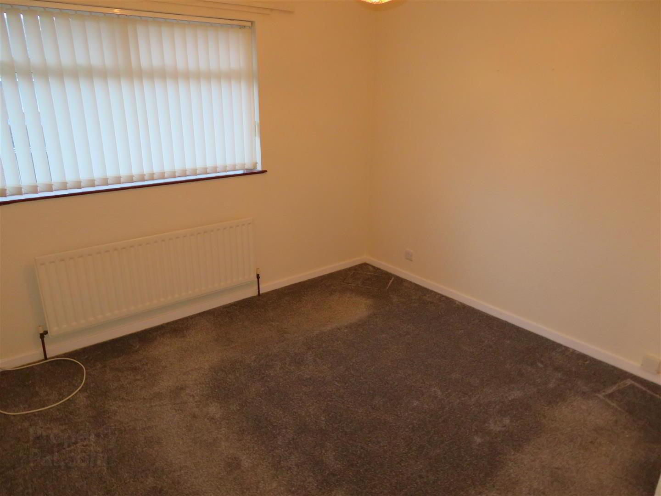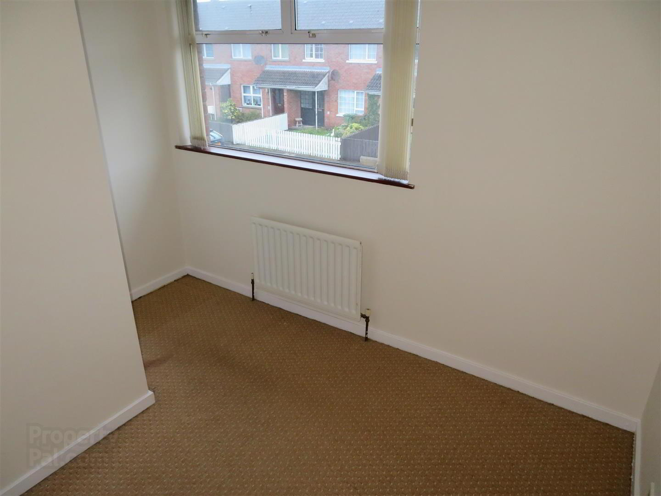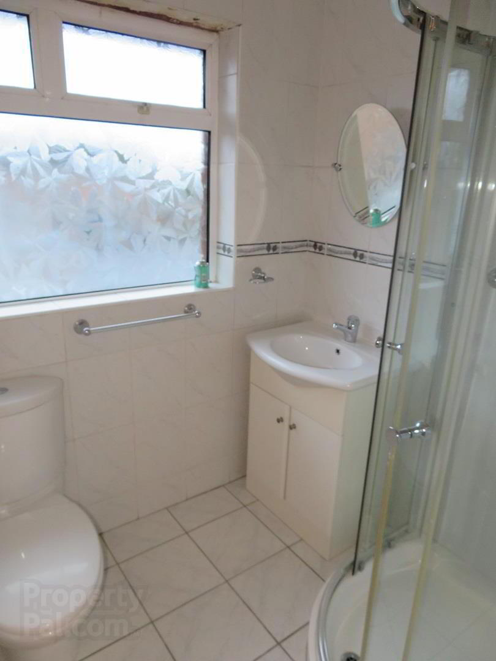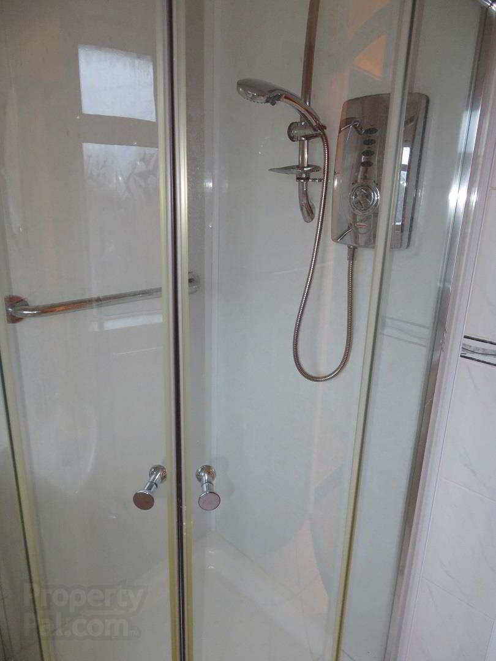34 Glenavon Crescent,
Lurgan, BT66 8JR
3 Bed End-terrace House
Offers Over £89,950
3 Bedrooms
1 Bathroom
1 Reception
Property Overview
Status
For Sale
Style
End-terrace House
Bedrooms
3
Bathrooms
1
Receptions
1
Property Features
Tenure
Freehold
Energy Rating
Broadband
*³
Property Financials
Price
Offers Over £89,950
Stamp Duty
Rates
£527.95 pa*¹
Typical Mortgage
Legal Calculator
In partnership with Millar McCall Wylie
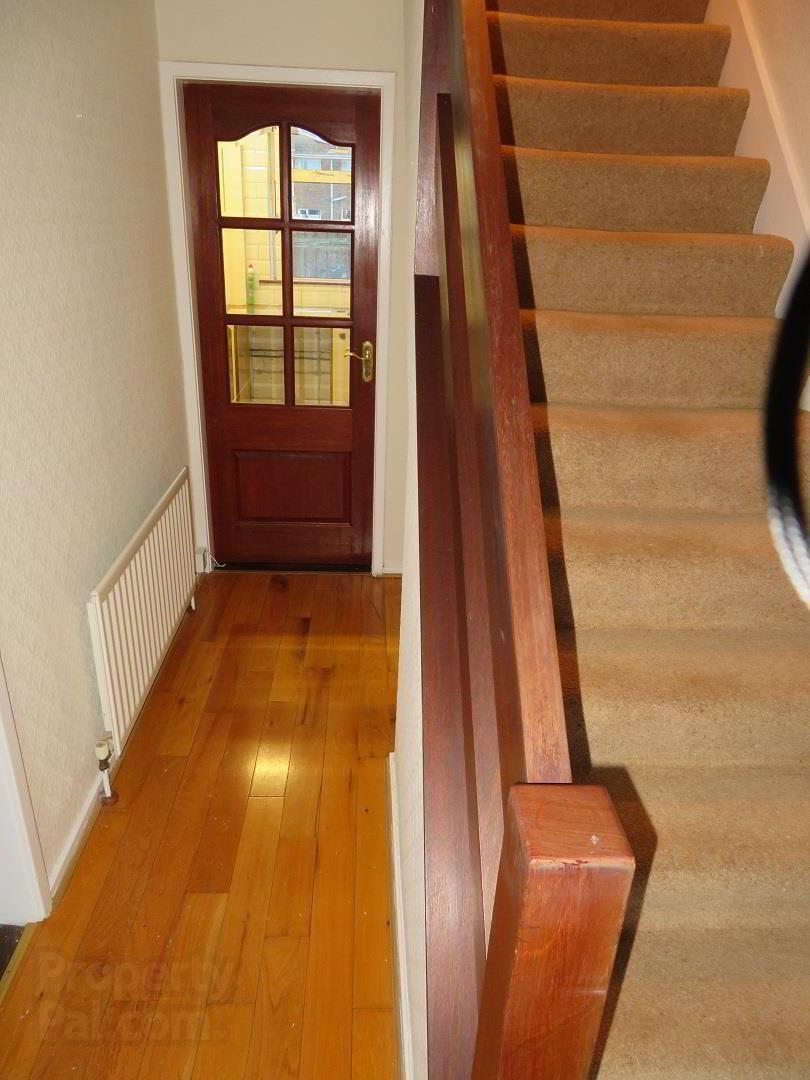
Features
- Three bedrooms
- Living room
- Kitchen/dining
- Sunroom
- Family bathroom
- Enclosed rear garden
- Oil fired central heating
- PVC double glazed windows
Offering good accommodation with three bedrooms, living room, kitchen/dining, sunroom and family bathroom. Outside offers great space with front, rear and side gardens.
Also presenting itself as an excellent opportunity for investors, offering good rental income potential.
Viewing is a must!
- Entrance Hall
- Glazed front porch leading to hall. Solid wood floor, open space under stairs.
- Living Room 14’2” x 11’11”
- Bright front facing room with rational brick fireplace and carpet flooring.
- Kitchen/Dining 14’9” x 8’6”
- A range of high and low level units with built in larder, space for cooker and washing machine. Partially tiled walls and tiled floor. Open plan to small sunroom.
- Utility Room 8’6” x 5’3”
- Space for tumble drier, tiled floor. Aluminium door to rear.
- Landing
- Carpet flooring on stairs and landing. Access to roof space.
- Bedroom 1 14’5” x 9’6”
- Carpet flooring, built in hot press.
- Bedroom 2 14’1” x 8’7”
- Built in double wardrobe, carpet flooring.
- Bedroom 3 10’1” x 8’11”
- Carpet flooring.
- Bathroom 6’2” x 5’6”
- Modern corner shower cubicle with electric shower, WC, wash hand basin with vanity unit. Tiled walls and floor.
- Outside
- Fully enclosed rear garden with pink pebble. Garden to the front and side laid in lawn.


