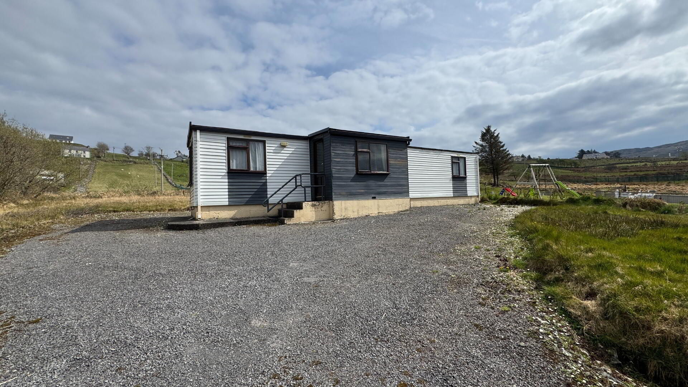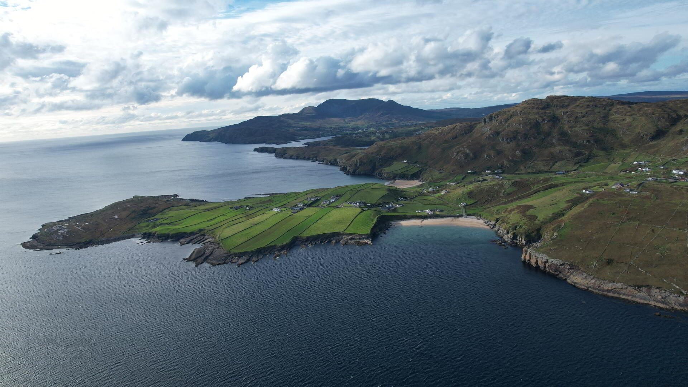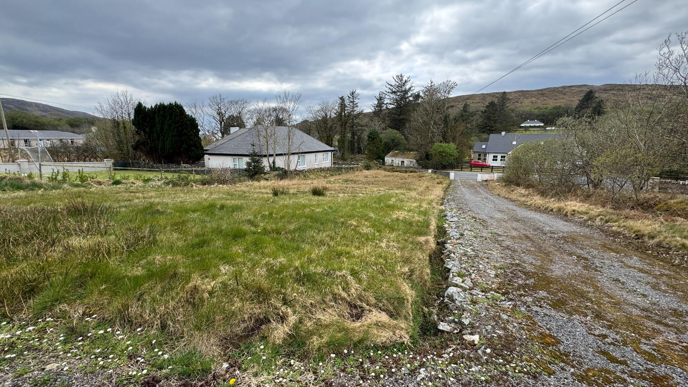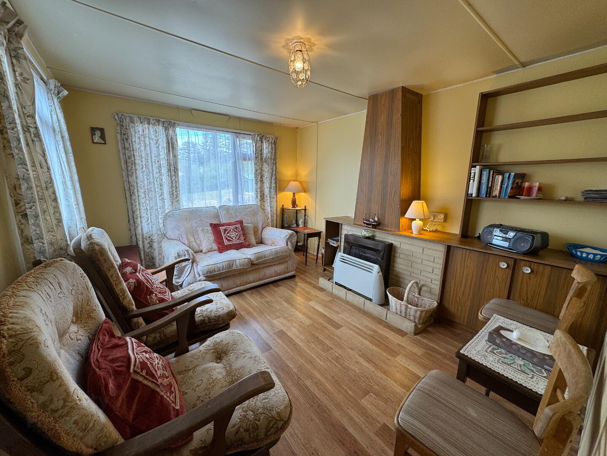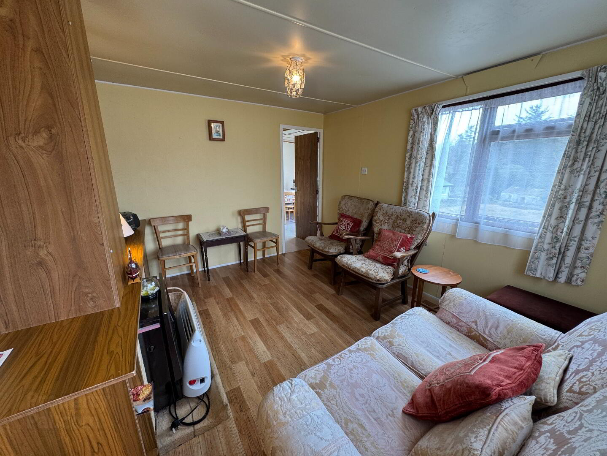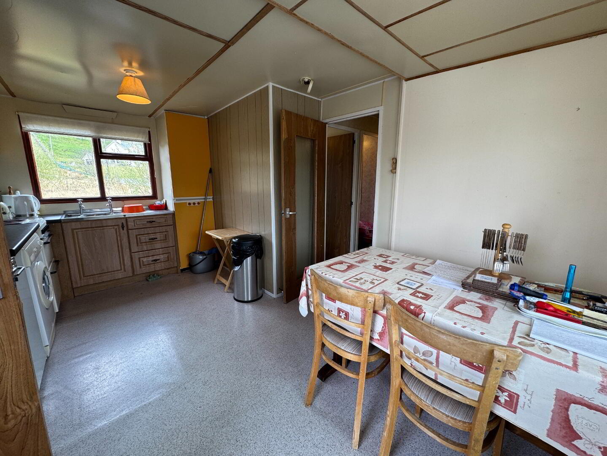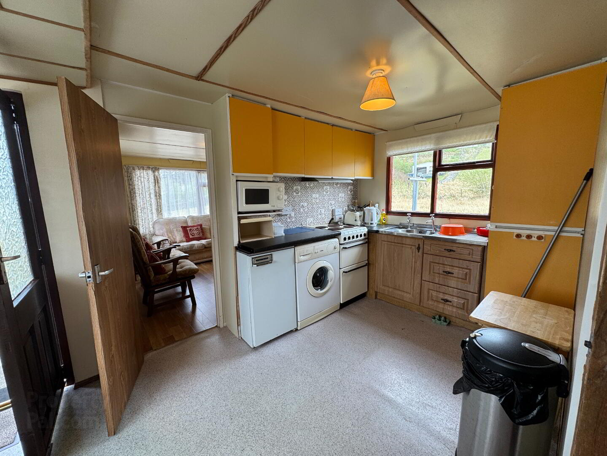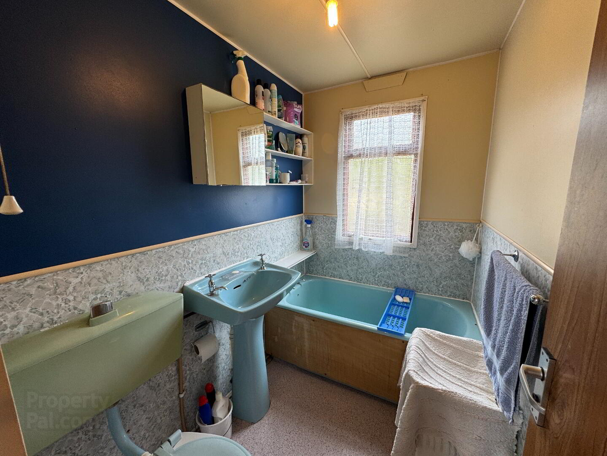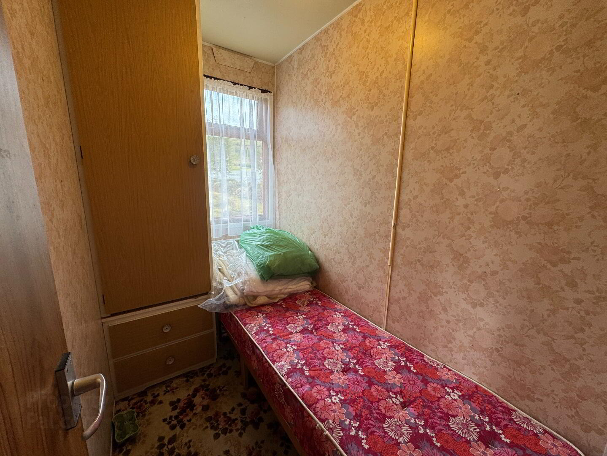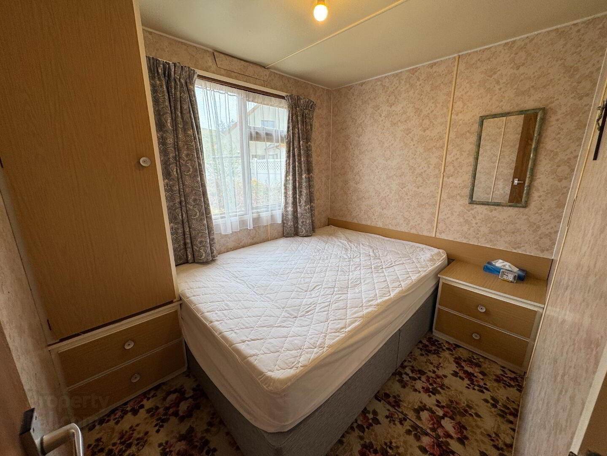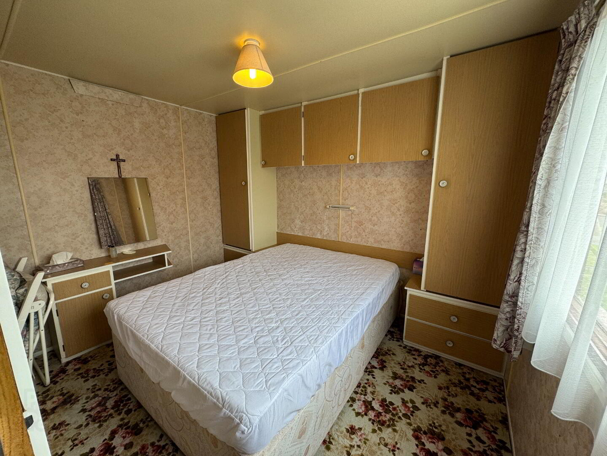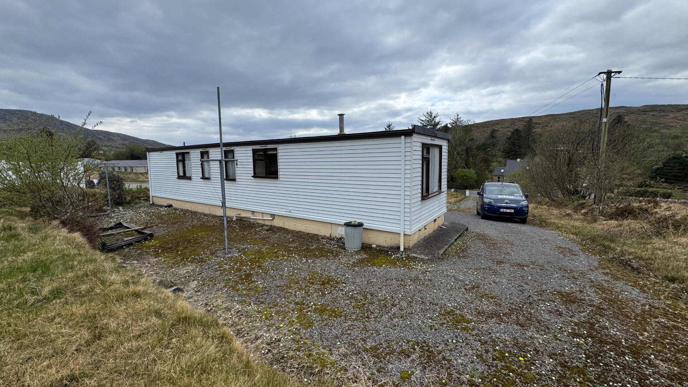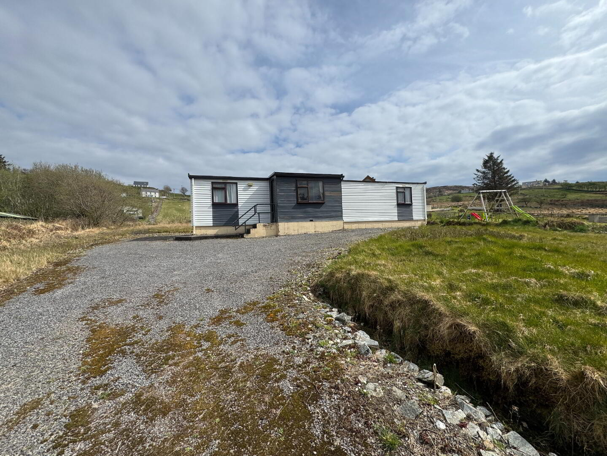Castlecarn
Kilcar, F94P8F8
3 Bed Park Home
Asking Price €75,000
3 Bedrooms
1 Bathroom
1 Reception
Property Overview
Status
For Sale
Style
Park Home
Bedrooms
3
Bathrooms
1
Receptions
1
Property Features
Size
40.4 sq m (434.9 sq ft)
Tenure
Freehold
Energy Rating

Heating
Solid Fuel
Property Financials
Price
Asking Price €75,000
Stamp Duty
€750*²
Property Engagement
Views Last 7 Days
232
Views Last 30 Days
1,226
Views All Time
3,425
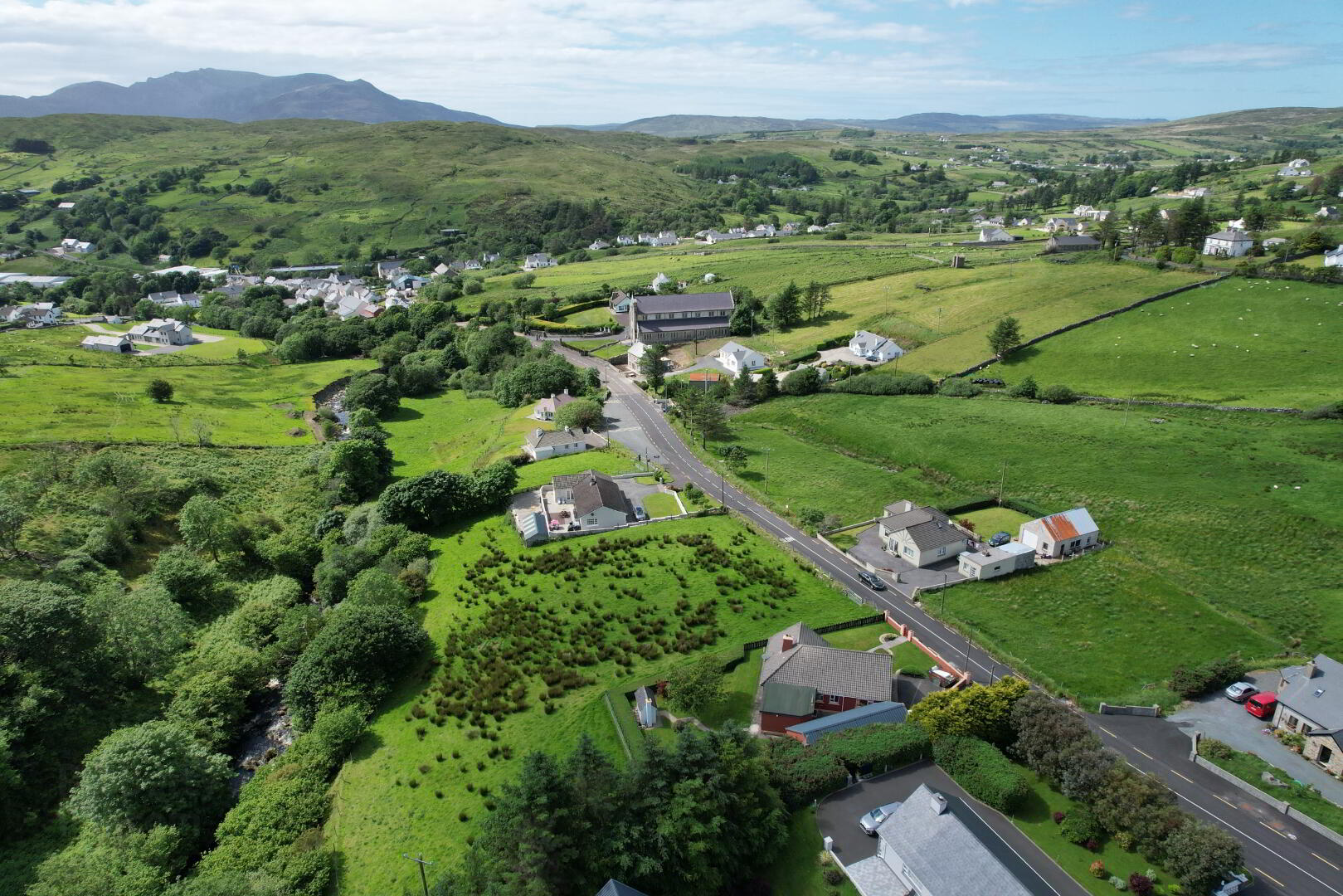
We are pleased to present for sale this 1970s-style, three-bedroom mobile home, ideally situated on the outskirts of the village. This property offers an excellent opportunity for those seeking a holiday retreat in the area or as a temporary residence for first-time buyers planning to build their dream home. With all services already in place, this property provides a seamless transition to your new home.
The level site consists of approximately 0.42 acres and is conveniently located just 600 meters from Kilcar Village. Installed by the owners in the mid-seventies, the mobile home is in excellent condition, albeit with somewhat retro charm. The internal living space extends to a modest 40.4 sq.m / 435 sq.ft and comprises an open-plan kitchen/dining area, a cozy sitting room, and three bedrooms, all serviced by a compact bathroom.
Accommodation Details
Approx Measurements:
Kitchen / dining room: 4.45m x 3.00 at widest point – with casual dining area, dual aspect windows, “L- shaped” kitchen with oak affect wall and base units with slot-in electric oven and hotplate, slot-in fridge / freezer, plumbed for washing machine, stainless steel sink with single drainer and polished steel swan-neck tap, tiled splashback, lino floor covering, centre light.
Sitting room: 3.66m x 3.00m – with wood affect lino floor covering, featured red brick fireplace with built-in solid fuel stove (currently sealed off), fitted wall shelves, dual aspect windows, centre light.
Inner Hall: 2.00m x 1.38m – with carpet floor covering, centre light.
Bedroom 1: 2.00m x 1.22m – with carpet flooring covering, built-in floor-to-ceiling wardrobe, centre light.
Bedroom 2: 2.50m x 2.00m – with carpet flooring covering, built-in floor-to-ceiling wardrobe, centre light.
Bedroom 3: 3.00m x 2.36m – with wraparound built-in wardrobes, carpet floor covering, fitted vanity desk, centre light.
Bathroom: 2.00m x 1.38m – with three piece suite in light-blue comprising of a standard w.c, pedestal wash hand basin with vanity mirror over, bath with (2) x steel taps, centre light, lino floor covering.
Additional Features:
• Well presented, 3-bed mobile home extending to circa 40.4 sq.m / 435 sq.ft in area.
• Level site spanning circa 0.42 acres.
• All services connected to property including water and power supply.
• Highly convenient setting less than a 5 -minute walk to Kilcar Village.
• Three bedrooms serviced by a centrally located bathroom.
• Sitting room with built-in solid fuel stove.
• Wooden single glazed windows and front door.
• Mobile home connected with septic tank position within the site boundary.
• Offers great potential as a holiday home or a stopgap for a first time buyer.
• Large garden to front bonded by a wall along the public road.
• Driveway with ample parking.
• Property offered for sale fully furnished.
• Viewing by prior arrangement with DNG Dorrian on 074 97 31291.

