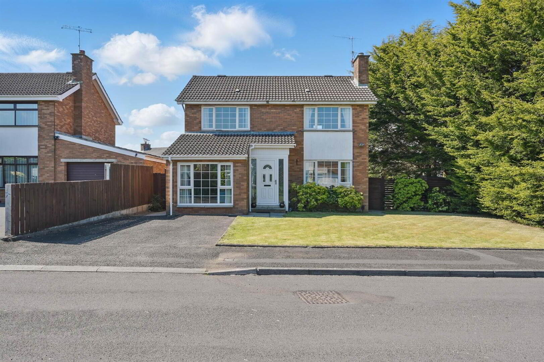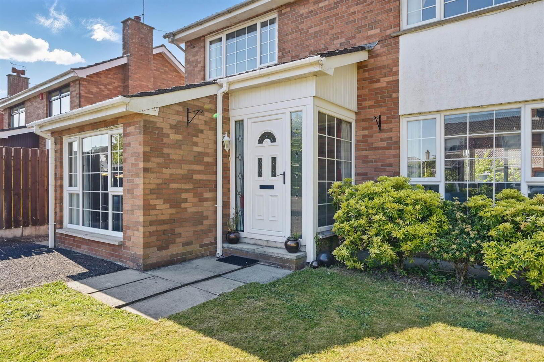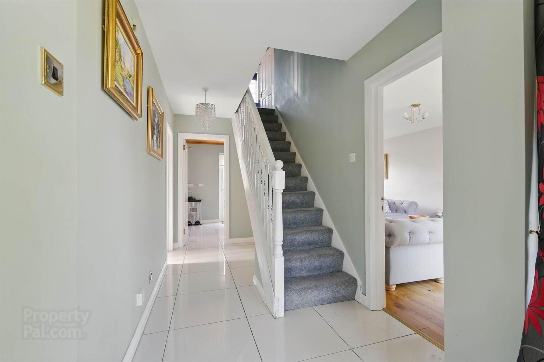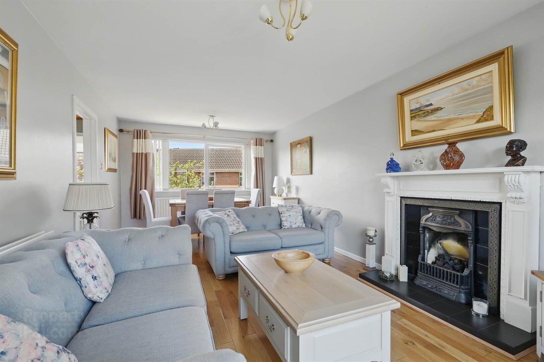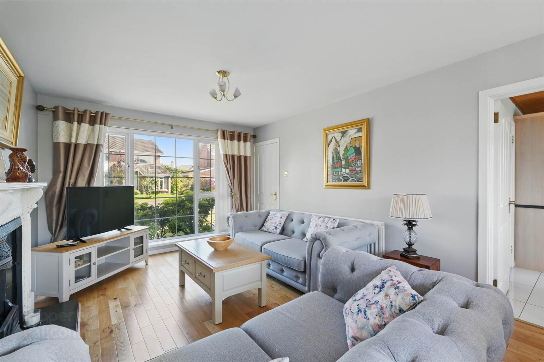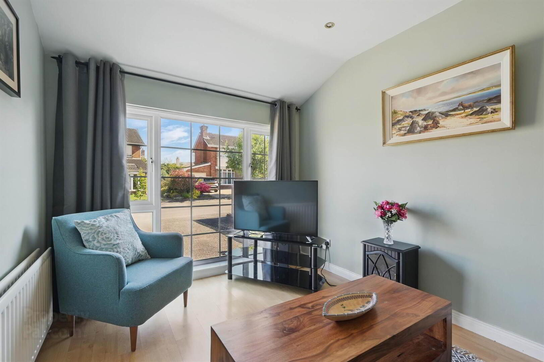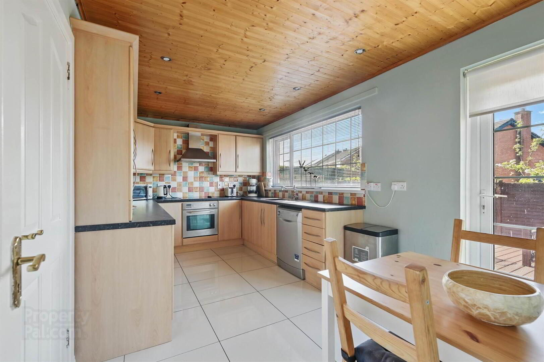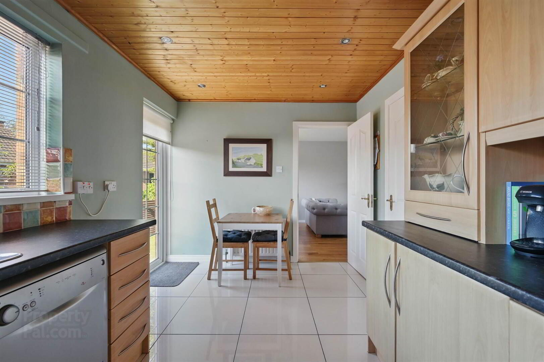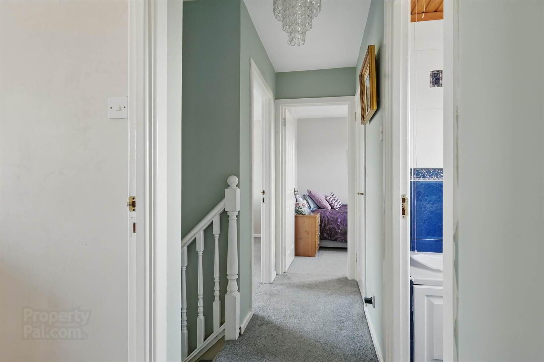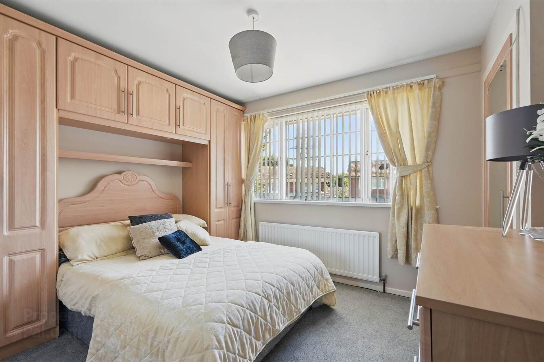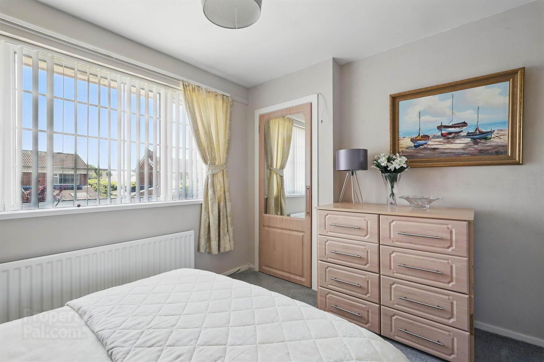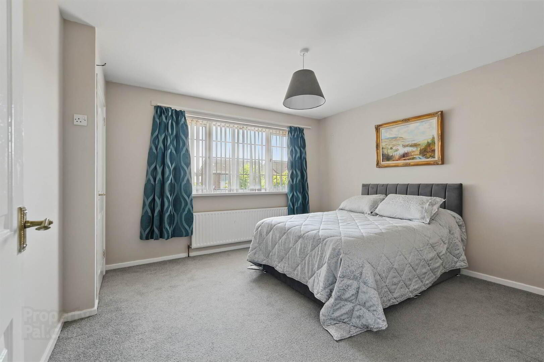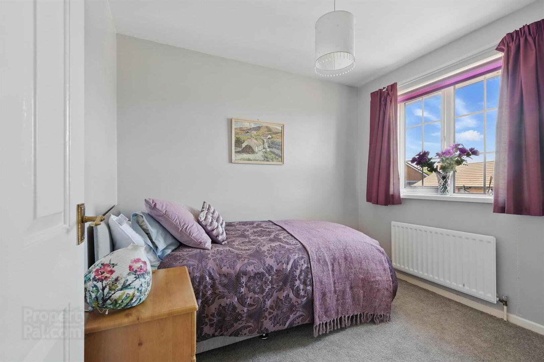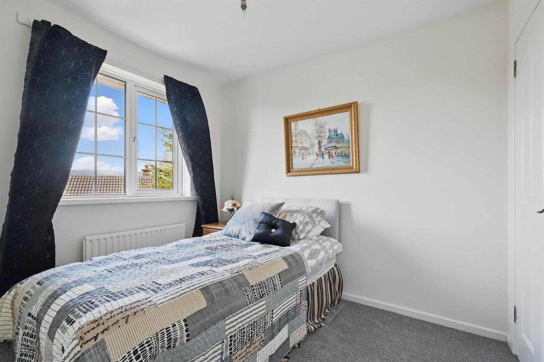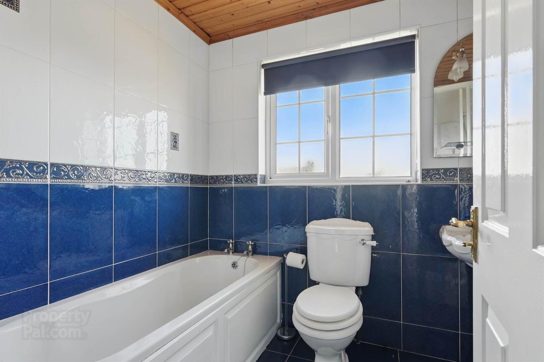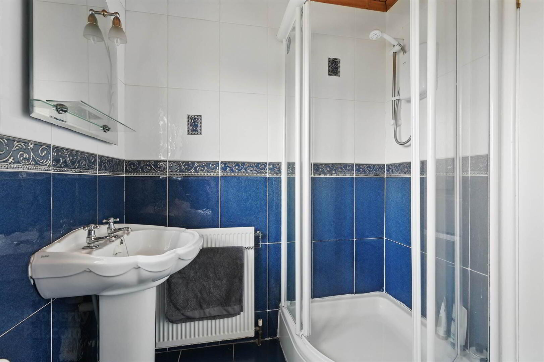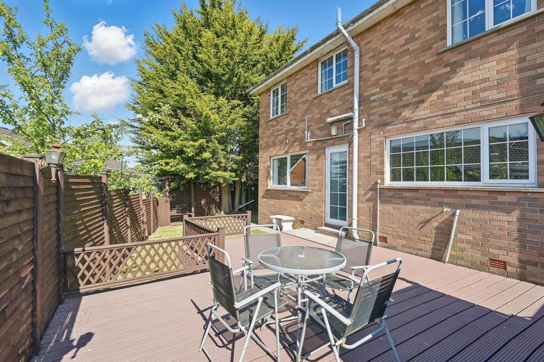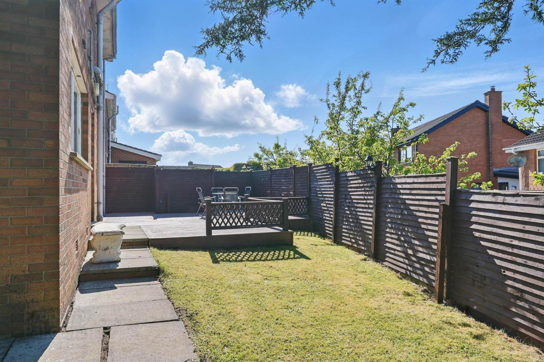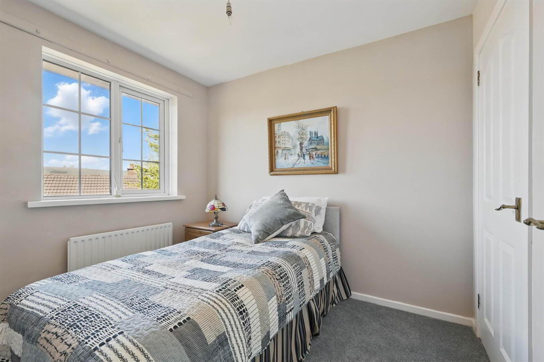1 Strathyre Park,
Finaghy, Belfast, BT10 0AZ
4 Bed Detached House
Offers Over £299,950
4 Bedrooms
2 Receptions
Property Overview
Status
For Sale
Style
Detached House
Bedrooms
4
Receptions
2
Property Features
Tenure
Leasehold
Energy Rating
Heating
Oil
Broadband
*³
Property Financials
Price
Offers Over £299,950
Stamp Duty
Rates
£2,302.32 pa*¹
Typical Mortgage
Legal Calculator
In partnership with Millar McCall Wylie
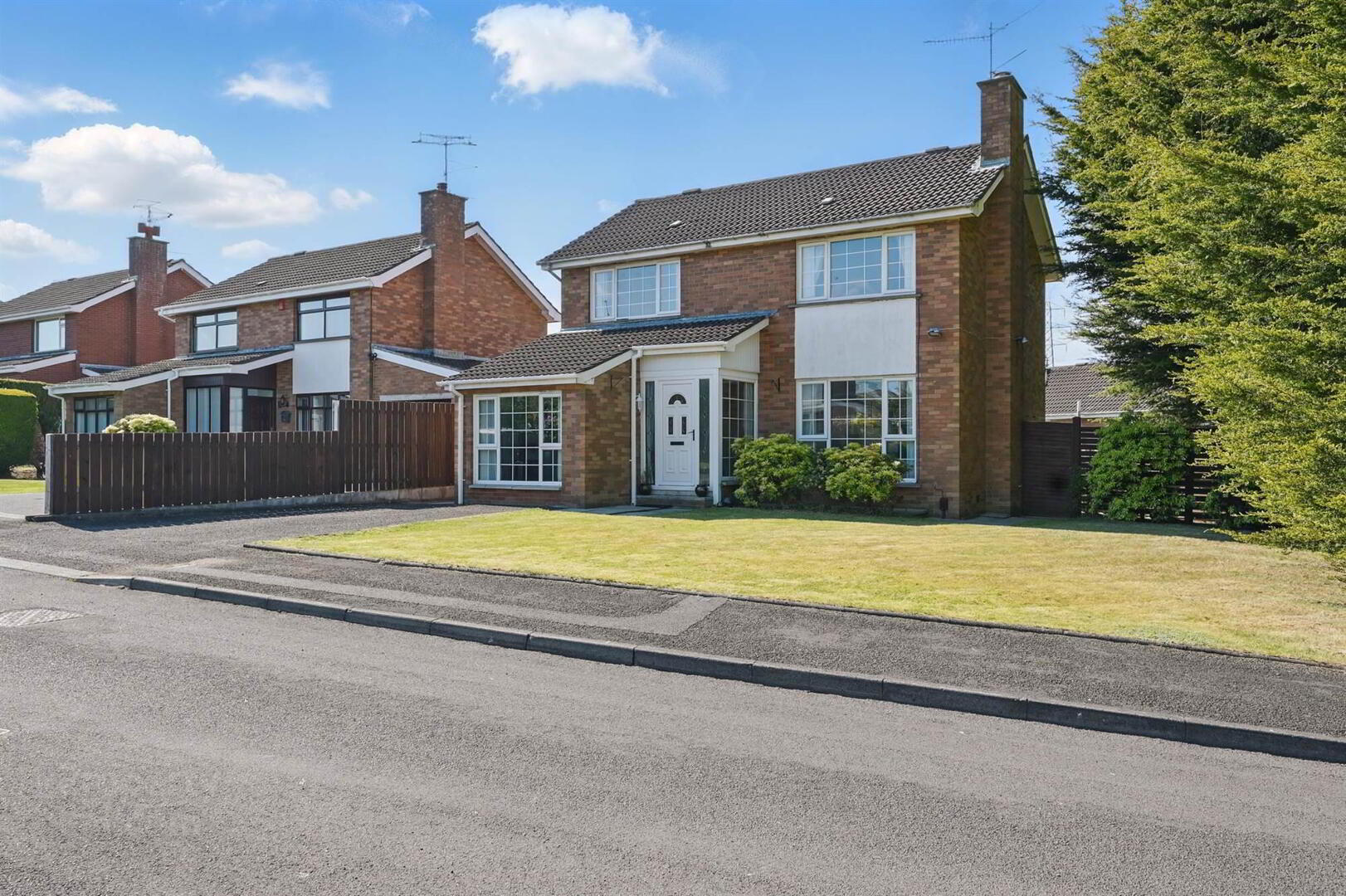
Features
- Attractive, Four Bedroom Detached with Surrounding Gardens in a Popular Residential Location
- Entrance Hall with Cloakroom/wc
- Utility and Boiler Room
- Bright Lounge with Wood Floor and Feature Fireplace
- Modern Fitted Kitchen with Dining Area
- Sitting Room or Home Office
- Four Well Proportioned Bedrooms
- Family Bathroom
- Oil Heating / uPVC Double Glazed Windows
- Driveway Parking, Front Gardens in Lawns with Mature Trees, Enclosed Rear Garden with Lawns and Large Patio Area
- Excellent location close to leading schools, shopping facilities, golf clubs and public transport routes providing access to Belfast City Centre
Located close to many local amenities including public transport to leading schools the property offers opportunity to own a home in an established residential area.
We would recommend that any interest be made known to us as soon as possible to avoid disappointment.
Ground Floor
- HALLWAY:
- 5.46m x 1.91m (17' 11" x 6' 3")
Ceramic tiled floor, uPVC front door. - LIVING ROOM/DINING ROOM:
- 6.5m x 3.4m (21' 4" x 11' 2")
Feature painted fireplace with mahogany surround and gas inset, wood flooring, door to kitchen. - SITTING ROOM:
- Laminate wood effect floor, spotlights.
- DOWNSTAIRS W.C./CLOAKROOM:
- 2.72m x 1.19m (8' 11" x 3' 11")
WC, wash hand basin, tiled flooring. - UTILITY ROOM:
- 2.67m x 1.19m (8' 9" x 3' 11")
Plumbed for washing machine, oil boiler. - MODERN FITTED KITCHEN:
- 4.75m x 2.67m (15' 7" x 8' 9")
Modern fully fitted kitchen, built-in stainless steel oven, four ring electric hob and stainless steel extractor fan, integrated fridge, plumbed for dishwasher, ceramic tiled walls and floor, stainless steel sink with mixer tap, spotlights, uPVC door to rear.
First Floor
- LANDING:
- Hotpress.
- BEDROOM (1):
- 3.45m x 2.82m (11' 4" x 9' 3")
Built-in robes. - BEDROOM (2):
- 3.81m x 3.35m (12' 6" x 11' 0")
Storage cupboard/wardrobe. - BEDROOM (3):
- 2.79m x 2.41m (9' 2" x 7' 11")
Storage cupboard/wardrobe. - BEDROOM (4):
- 2.82m x 2.29m (9' 3" x 7' 6")
Storage cupboard/wardrobe. - BATHROOM:
- 2.49m x 1.78m (8' 2" x 5' 10")
White suite comprising wc, wash hand basin, bath, fully tiled walk-in corner shower, spotlights.
Outside
- Private, enclosed rear garden with decking onto lawn, outside tap and boundary fencing.
Directions
From Upper Malone Road roundabout, continue past Dub Stores and Finaghy Road South and turn into Olde Forge Manor then left onto Strathyre Park.


