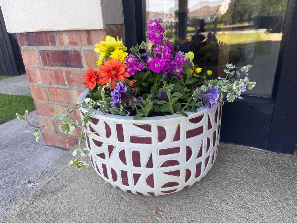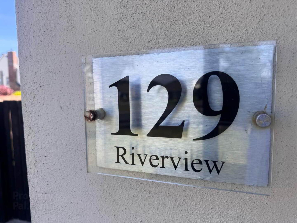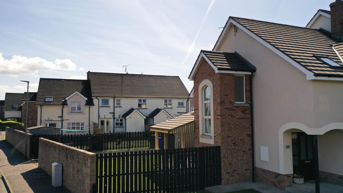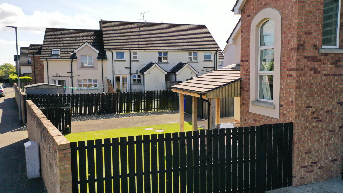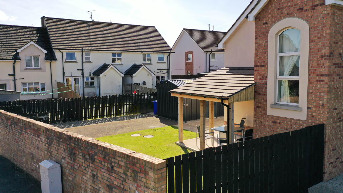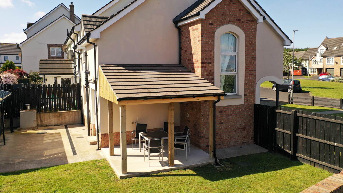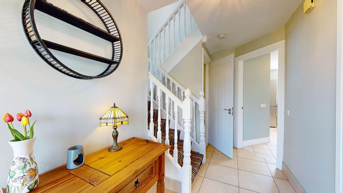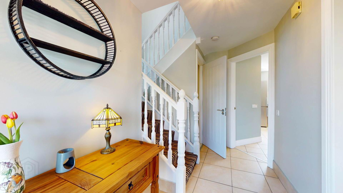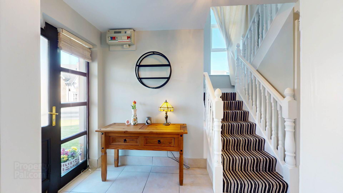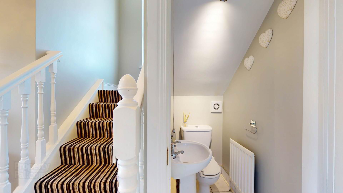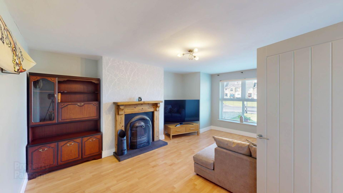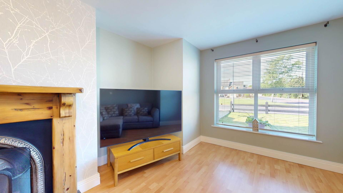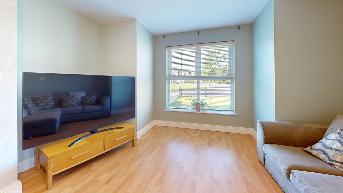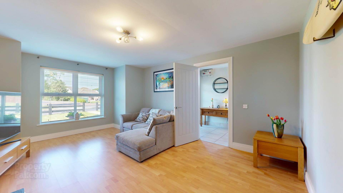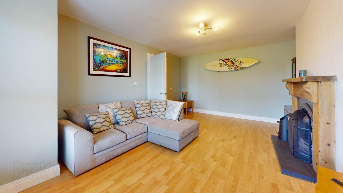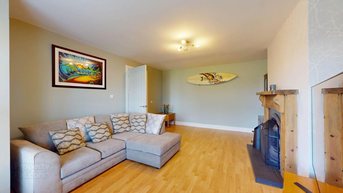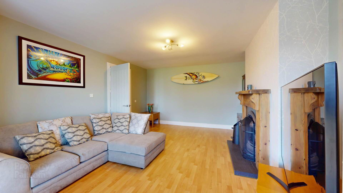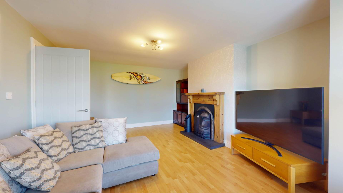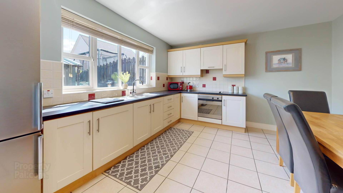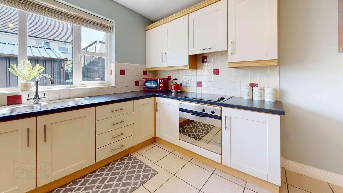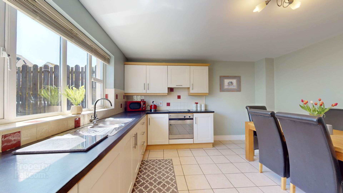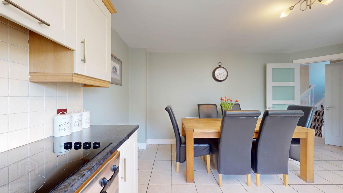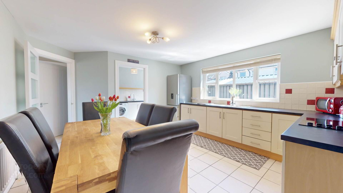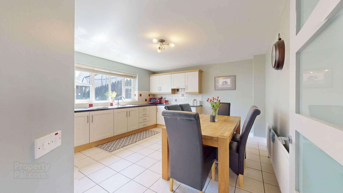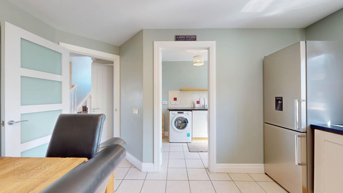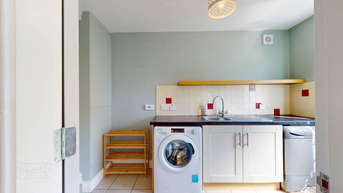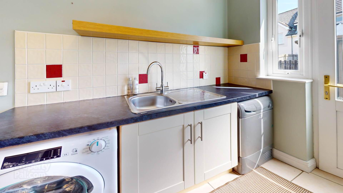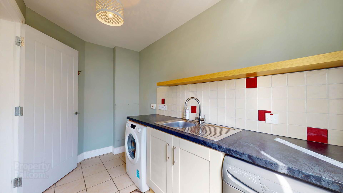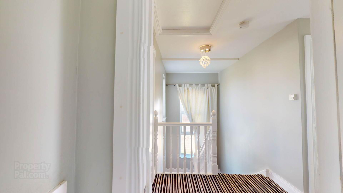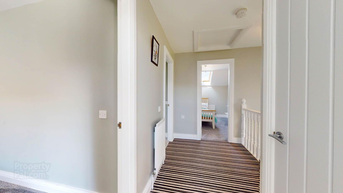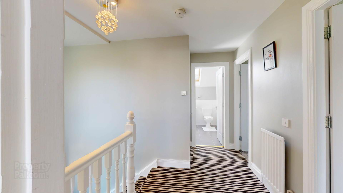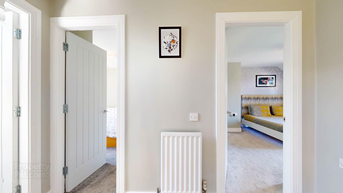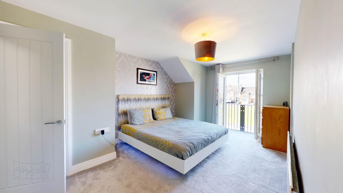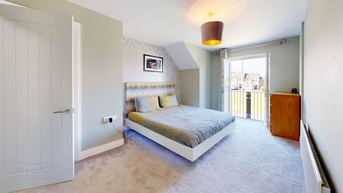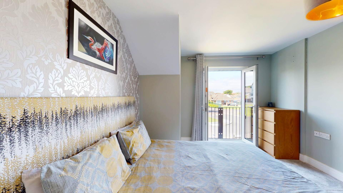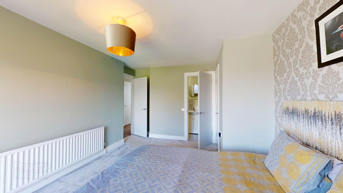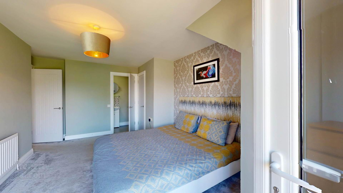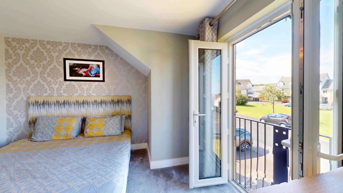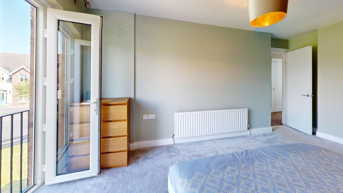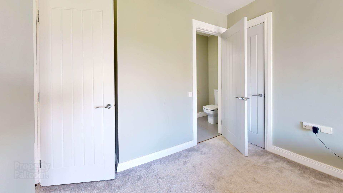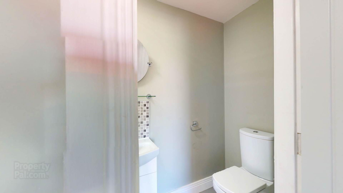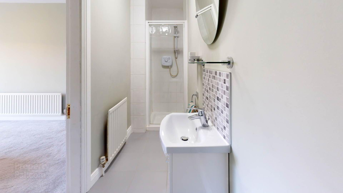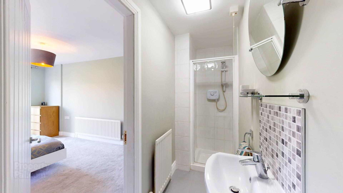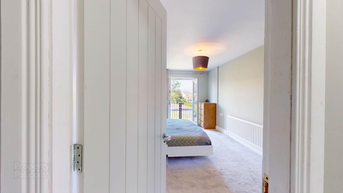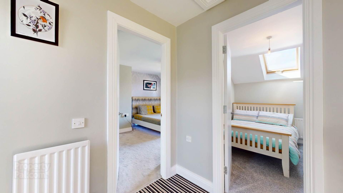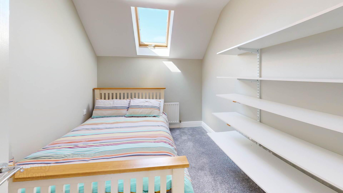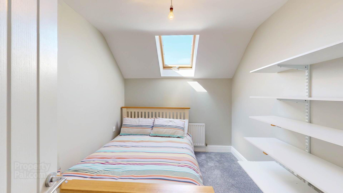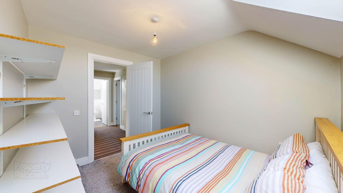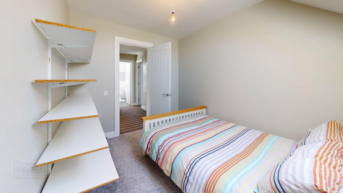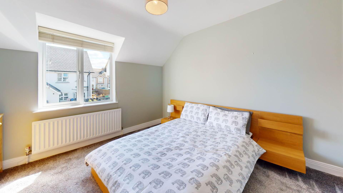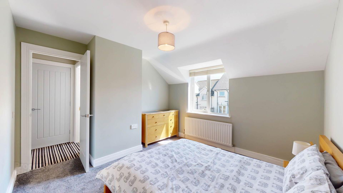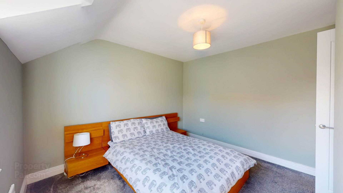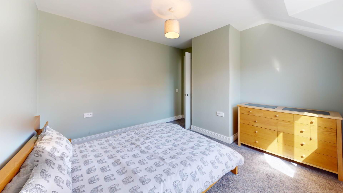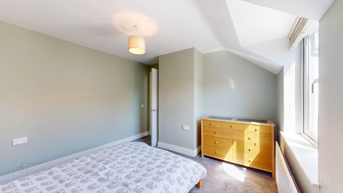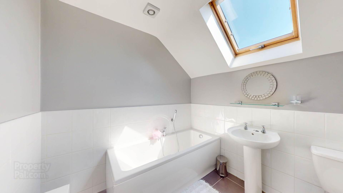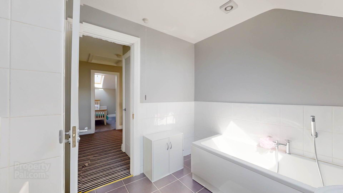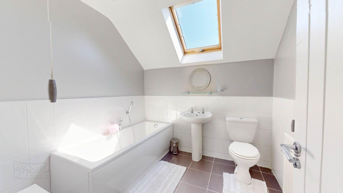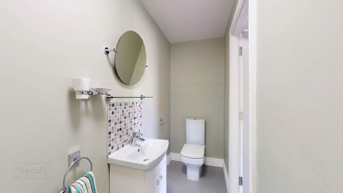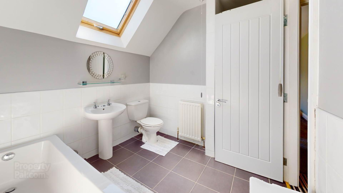129 Riverview,
Ballykelly, BT49 9QP
3 Bed Semi-detached House
Price £209,000
3 Bedrooms
3 Bathrooms
2 Receptions
Property Overview
Status
For Sale
Style
Semi-detached House
Bedrooms
3
Bathrooms
3
Receptions
2
Property Features
Tenure
Freehold
Energy Rating
Broadband
*³
Property Financials
Price
£209,000
Stamp Duty
Rates
£1,074.15 pa*¹
Typical Mortgage
Legal Calculator
In partnership with Millar McCall Wylie
Property Engagement
Views All Time
1,033
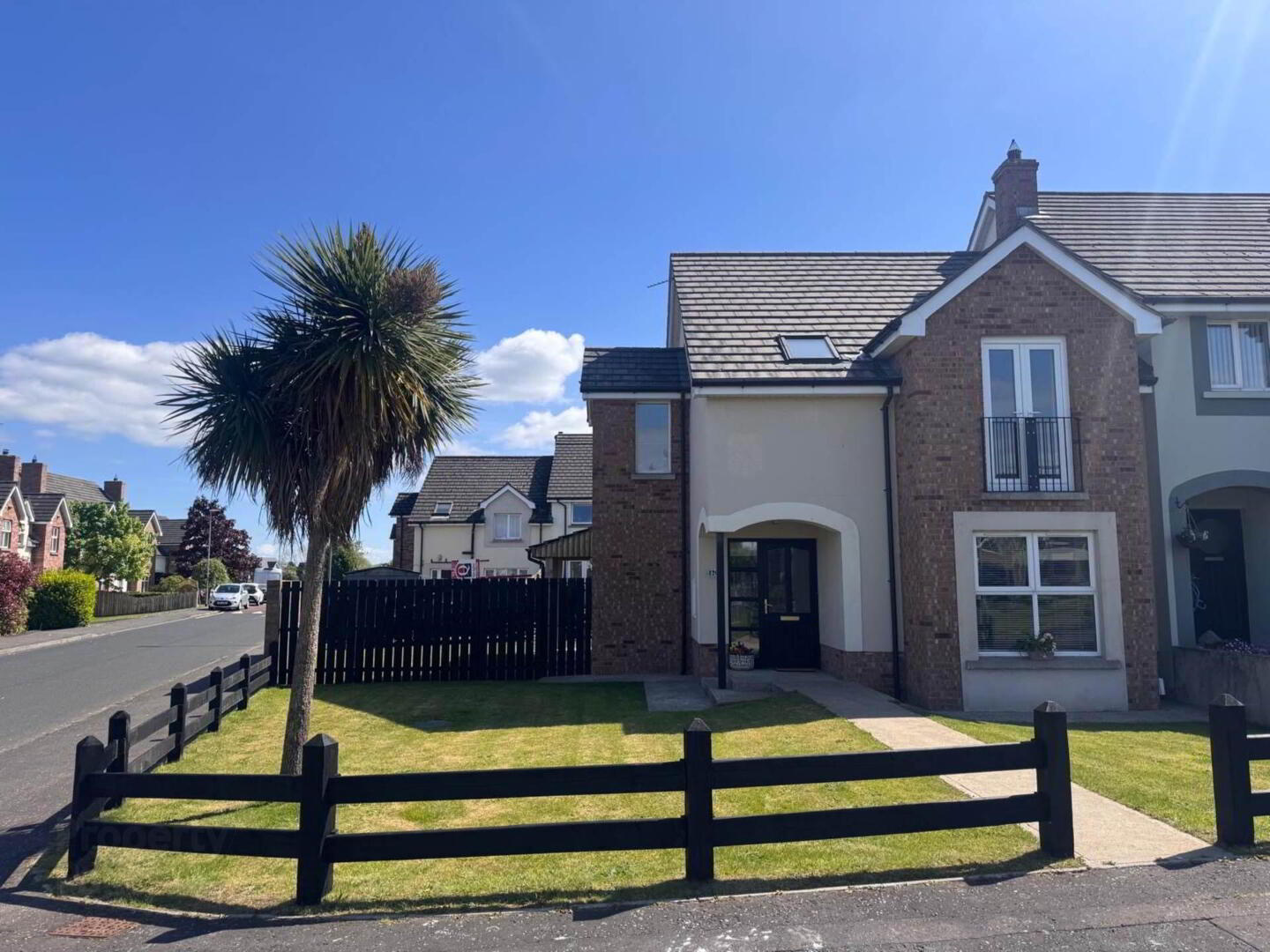
Features
- Three bedroom accommodation
- Corner set property with front view of the green
- Gardens to front and rear
- Large steel shed to rear, roofed patio with external hot & cold water taps
- Private driveway - only one of its type in this row
- Bright and spacious living throughout
- Negotiable completion
- Viewings by Agent only
Entrance :-
concrete level path to front door; entrance via double glazed wood framed door and side panels; veneitan blinds.
Entrance Hall :- - 5'10" (1.78m) x 12'10" (3.91m)
tiled floor; powerpoints; thermostatic controls; smoke detection; door bell.
W.C Off :- - 2'11" (0.89m) x 6'2" (1.88m)
with pedestal wash hand basin; close coupled W.C; tiled floor; mosaic splash back; mounted mirror, towel and toilet roll holder; extractor fan.
Lounge off :- - 14'9" (4.5m) x 13'4" (4.06m)
with open fire; steel inset; tiled hearth and wooden over mantle; laminate flooring; power and T.V point; wooden veneitan blinds.
Kitchen :- - 12'5" (3.78m) x 13'5" (4.09m)
eye and low level cupboards; ceramic hob; multi function under oven; extractor hood with cooking light; tiled splash back over work top; tiled windowsill; `Kenwood` fridge freezer with water dispenser; wooden veneitan blinds; tiled floor; numerous powerpoints; stainless steel single drainer with 1 1/2 bowls and mixer tap.
Utility Room :- - 10'9" (3.28m) x 5'10" (1.78m)
low level cupboards; eye level floating shelf; stainless steel single drainer with mixer tap; tiling over work top; tiled floor; heating controls; powerpoints; coat rack.
Stairs and Landing :- - 3'8" (1.12m) x 9'10" (3m)
carpeted; thermostatic heating control; shelved hot press; smoke detection.
Bedroom 1 :- - 11'2" (3.4m) x 11'7" (3.53m)
carpeted; shelving; powerpoints.
Master Bedroom:- - 16'4" (4.98m) x 10'11" (3.33m)
carpeted; power points; T.V point; telephone point; built in wardrobe; curtain and pole; French doors.
En-suite Off :- - 3'4" (1.02m) x 11'9" (3.58m)
close coupled W.C; vanity unit with mixer tap; suspended mirror; mosaic tiled splash back; towel and toilet roll holder; fully tiled shower cubics with `Galaxy` electric power shower; tiled floor; extractor fan.
Bedroom 3 :- - 10'6" (3.2m) x 8'6" (2.59m)
carpeted; powerpoints; wooden veneitan blinds.
Bathroom :- - 7'8" (2.34m) x 9'6" (2.9m)
partially tiled walls; bath with mixer tap and hand shower; close coupled W.C; pedestal wash hand basin with glazed shelf; wall mounted mirror over; cosmetic cabinet; glass holder; electric shower with bi-fold door; tiled floor.
Exterior :-
end of row property set on large corner plot; walled, fenced and gated gardens; tarmacadam driveway leading to profile steel shed with power and lighting; external power; external lighting; external hot and cold water taps; covered patio area; lawns laid in grass; concrete hard stand; palm tree for planting.
Notice
Please note we have not tested any apparatus, fixtures, fittings, or services. Interested parties must undertake their own investigation into the working order of these items. All measurements are approximate and photographs provided for guidance only.

Click here to view the 3D tour
