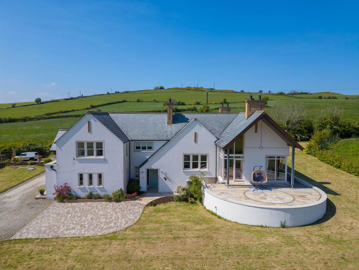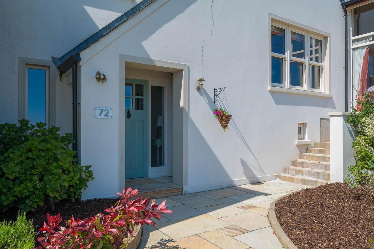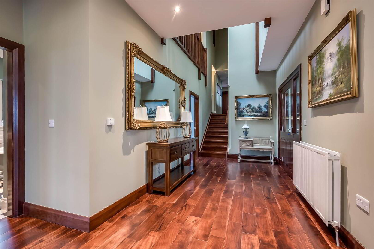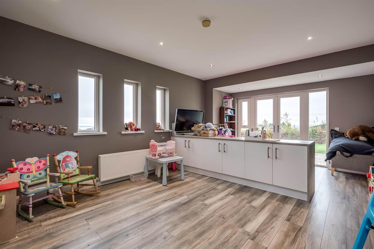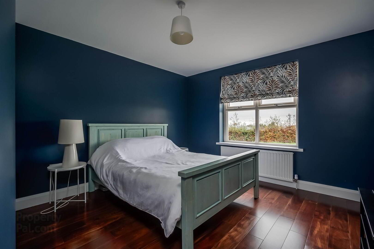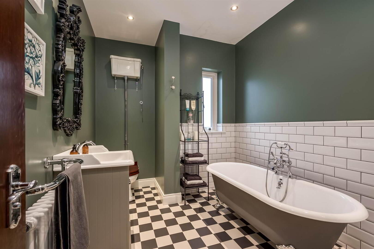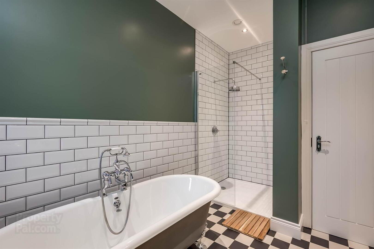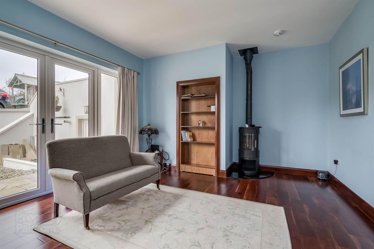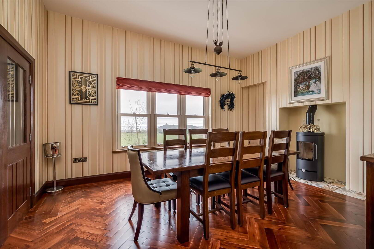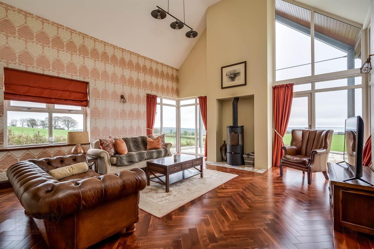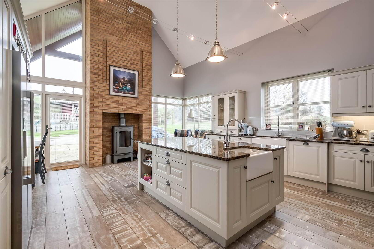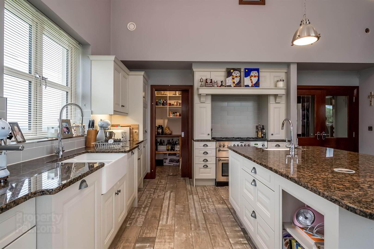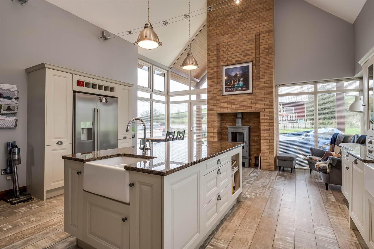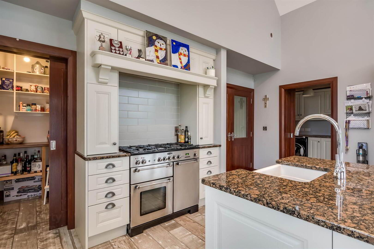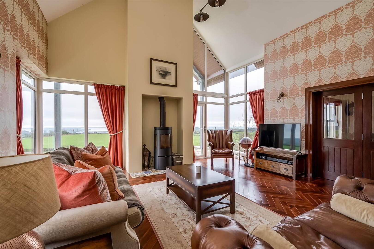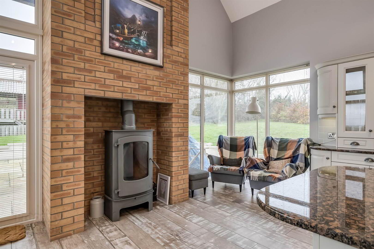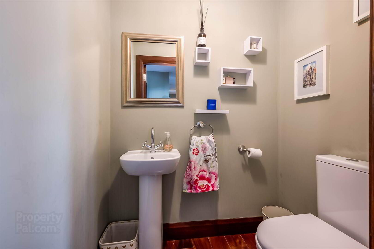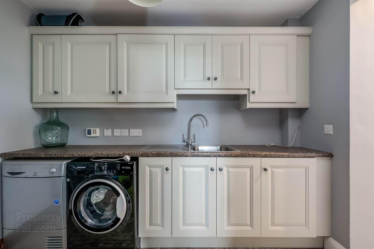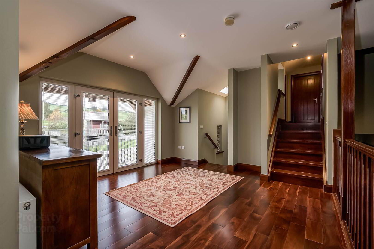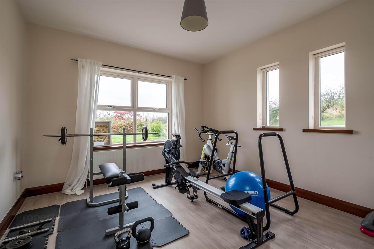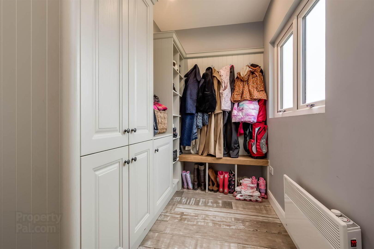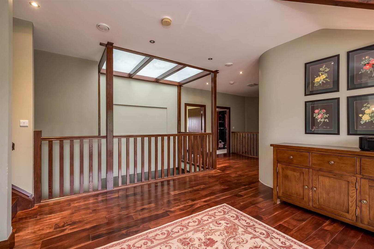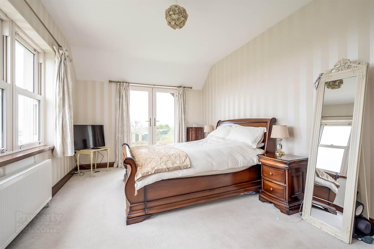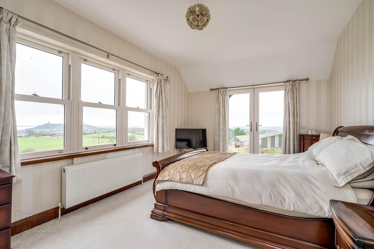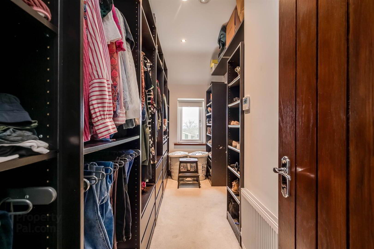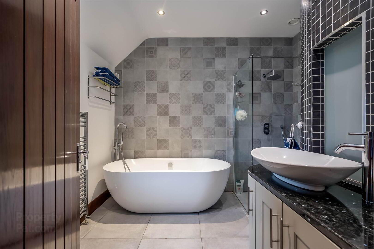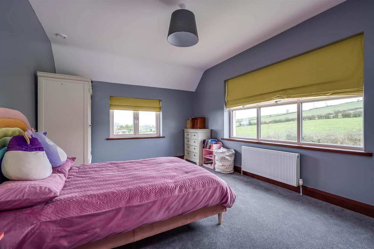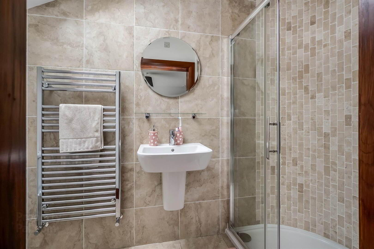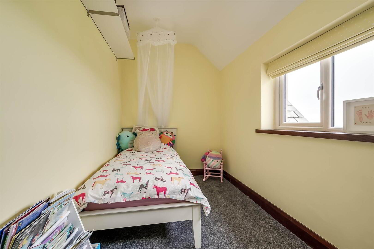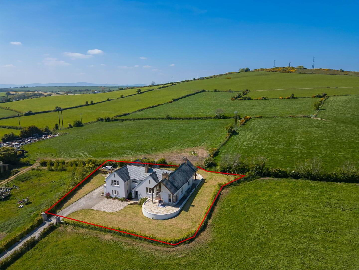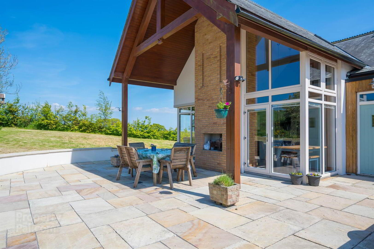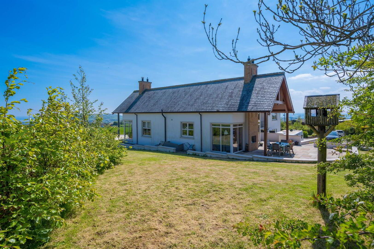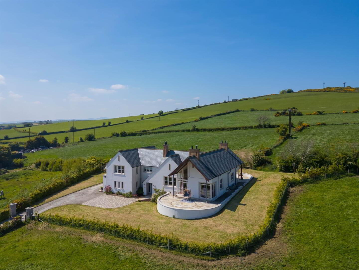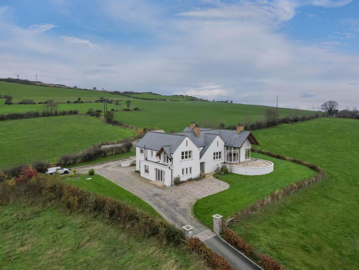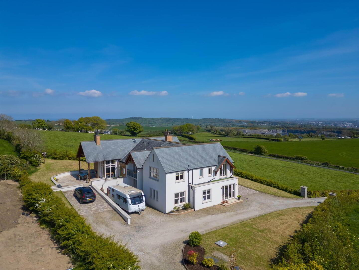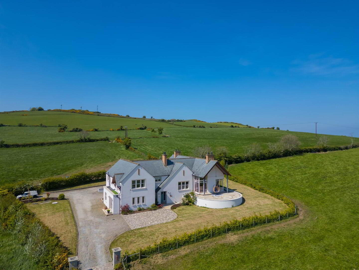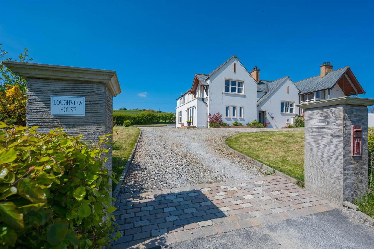72 Ballybarnes Road,
Newtownards, BT23 4UE
6 Bed Detached House
Offers Around £699,950
6 Bedrooms
3 Receptions
Property Overview
Status
For Sale
Style
Detached House
Bedrooms
6
Receptions
3
Property Features
Tenure
Not Provided
Energy Rating
Broadband
*³
Property Financials
Price
Offers Around £699,950
Stamp Duty
Rates
£3,815.20 pa*¹
Typical Mortgage
Legal Calculator
In partnership with Millar McCall Wylie
Property Engagement
Views All Time
2,307
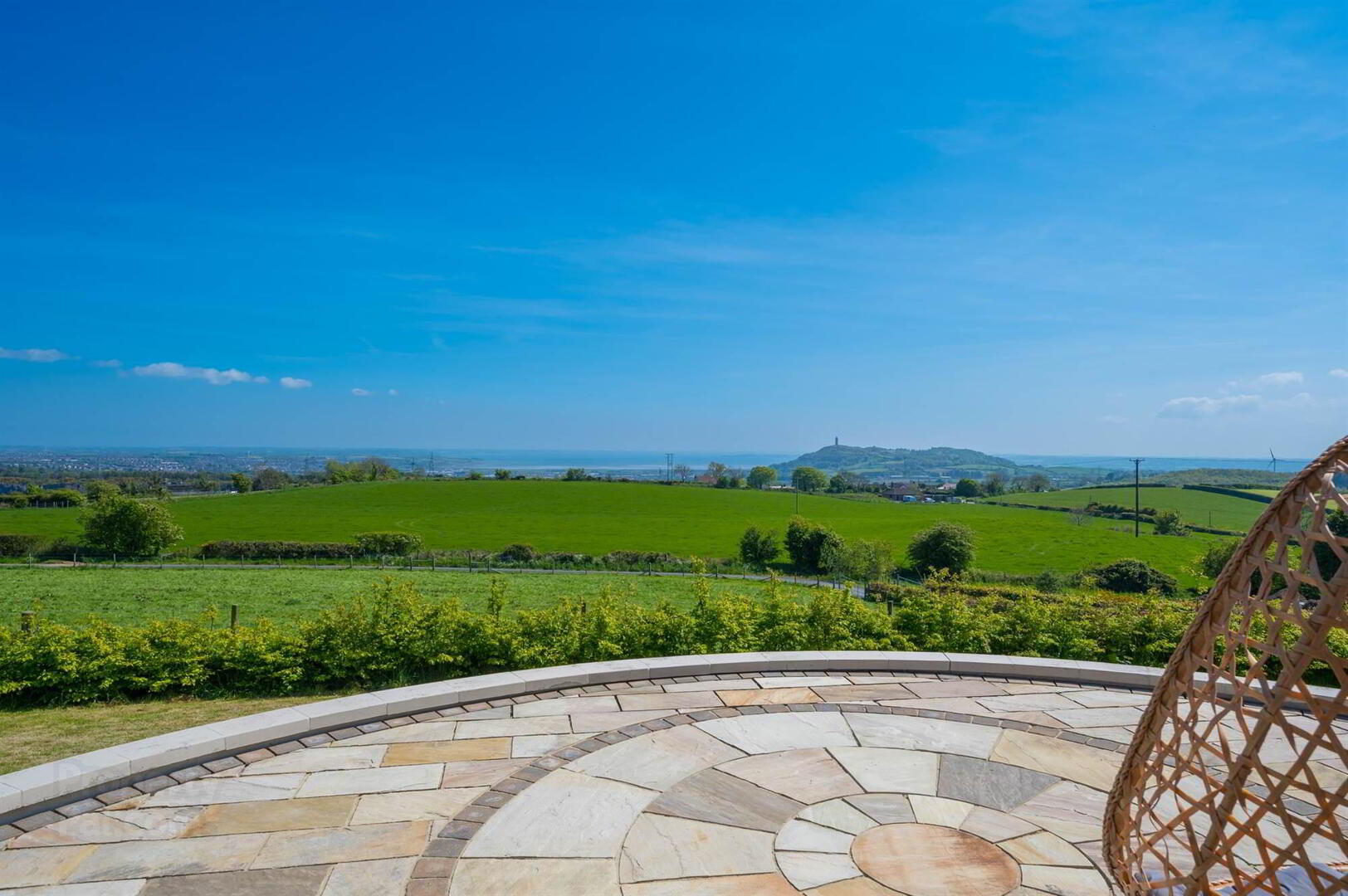
Features
- Detached residence occupying elevated site nestled in the Craigantlet Hills
- Panoramic views over rolling countryside extending to Belfast Lough, the Mourne Mountains and beyond
- Recently constructed & finished to a high standard throughout
- Extending to circa 4490 sq ft
- Drawing Room with feature vaulted ceiling
- Dining Room & Living Room
- Open plan kitchen - dining
- Boot Room & Utility
- Up to six bedrooms (two with ensuite) (Three bedrooms on first floor and three on ground floor)
- Sixth bedroom with uPVC frame double glazed doors to side
- Principal suite with walk in dressing room & ensuite
- Main bathroom
- Floored roofspace (could be utilised as home office)
- Oil fired central heating
- Approached via sweeping laneway leading to spacious pebbled driveway
- Enveloped by gardens in lawn with natural stone patio areas
- Idyllic rural setting yet convenient to Holywood, Bangor, Newtownards, Dundonald & Belfast
- Ideal for families & commuters alike - whom are seeking a more relaxed pace of living
Set back from the Ballybarnes Road, the property is approached by a sweeping laneway. Extending to circa 4,490 sq ft, the property offers a wealth of deceptively spacious and well-appointed accommodation complemented by a versatile layout that could be adapted to suit the occupier’s requirements. The current layout is configured as three reception rooms, an impressive open plan kitchen - dining, utility, cloaks WC, five bedrooms- two with ensuite plus main bathroom. Finished to a notably high standard, the property has been tastefully decorated throughout and exudes a warmth not usually associated with larger more modern homes. Externally, a spacious pebbled driveway offers parking for several vehicles and is enveloped by gardens in lawn.
The idyllic rural setting combined with the convenience of only a short commute to Holywood, Newtownards, Bangor and a pleasant drive to Belfast makes this ideal for families and commuters alike whom are also seeking a more relaxed pace of living.
Ground Floor
- COVERED ENTRANCE PORCH:
- Outside light, sandstone tiling, double glazed hardwood front door with glazed side panels to:
- ENTRANCE PORCH:
- Recessed spotlights, ceramic tiled floor, cloaks cupboard, glazed hardwood inner door with glazed side panels to:
- ENTRANCE HALL:
- Recessed spotlights, hardwood floor, (provision for spiral staircase).
- BEDROOM (6)/PLAYROOM/GYM/STUDIO:
- 6.81m x 4.17m (22' 4" x 13' 8")
Recessed spotlights, laminate wooden floor, double glazed French doors to side. - BEDROOM (5):
- 4.22m x 3.58m (13' 10" x 11' 9")
Karndean floor. - BEDROOM (4):
- 3.86m x 3.35m (12' 8" x 11' 9")
Hardwood floor. - BATHROOM:
- Luxury white suite comprising claw foot roll top bath with polished chrome mixer tap and telephone hand shower, vanity unit with chrome mixer tap, high flush wc, walk-in double sized shower cubicle with rain head shower and shower screen, recessed spotlights, part tiled walls, ceramic tiled floor, extractor fan, ornate heated towel rail, window.
- LIVING ROOM:
- 4.9m x 3.99m (16' 1" x 13' 1")
Contemporary cast-iron multi-fuel stove with granite hearth, hardwood floor, built-in bookshelf, double glazed uPVC French doors to rear.
First Floor
- LANDING:
- Parquet hardwood floor.
- DINING ROOM:
- 5.03m x 3.86m (16' 6" x 12' 8")
Contemporary cast-iron multi-fuel stove with tiled hearth, double glazed sliding sash windows, parquet hardwood floor, glazed bi-fold doors to: - DRAWING ROOM:
- 6.17m x 5.33m (20' 3" x 17' 6")
Double height ceiling, wall-to-wall built-in shelving unit, contemporary cast-iron multi-fuel stove with tiled hearth, radiator cover, hardwood parquet floor. - WC:
- White suite comprising low flush wc, pedestal wash hand basin with chrome mixer tap, hardwood floor.
- KITCHEN:
- 6.55m x 5.31m (21' 6" x 17' 5")
Stunning modern range of high and low level units with concealed lighting, glass display units, granite work surfaces. Two Belfast sinks with chrome mixer taps, two integrated dishwashers, five ring gas range cooker with extractor fan over, housing for American style fridge/freezer with wine rack, walk-in pantry. Casual dining area, cast iron multi-fuel stove, vaulted ceiling, patio door to rear, ceramic tiled floor. - UTILITY ROOM/BOOT ROOM:
- 5.08m x 5.03m (16' 8" x 16' 6")
(L-Shaped and at widest points). Matching range of high and low level units with laminate work surfaces, single stainless steel sink unit with chrome mixer tap and drainer, plumbed for washing machine, space for tumble dryer.
Second Floor
- LANDING:
- French doors to rear balcony, recessed spotlights, hardwood floor, shelved hotpress.
- PRINCIPAL BEDROOM:
- 5.38m x 3.28m (17' 8" x 10' 9")
French doors to balcony, carpeted floor, walk-in wardrobe with built-in open storage, recessed French doors to balcony, carpeted floor, walk-in wardrobe with built-in open storage, recessed spotlights, access to roofspace via Slingsby style ladder, door to: - DRESSING ROOM:
- Range of built-in shelving with rails and drawers.
- ENSUITE BATHROOM:
- White suite comprising free-standing bath with mixer tap, low flush wc, vanity unit with granite worktop, walk-in shower cubicle with thermostatic shower unit and rain head shower, recessed spotlights, extractor fan, fully tiled walls, ceramic tiled floor, chrome heated towel rail, window.
- BEDROOM (2):
- 5.38m x 3.76m (17' 8" x 12' 4")
Carpeted floor, door to: - ENSUITE SHOWER ROOM:
- White suite comprising low flush wc, wall mounted wash hand basin with chrome mixer tap, walk-in shower cubicle with Mira Sport electric power shower, chrome heated towel rail, extractor fan, recessed spotlights. Velux style window, part tiled walls and ceramic tiled floor.
- BEDROOM (3)/OFFICE:
- 4.01m x 1.98m (13' 2" x 6' 6")
Carpeted floor.
Third Floor
- ROOFSPACE:
- Stairs to floored roofspace with three storage rooms.
Outside
- Laneway from Ballybarnes Road leading to gated entrance, pebbled driveway, landscaped gardens and parking area. Paved patio with views towards Strangford Lough, Scrabo and the Mourne Mountains.
- SIDE AND REAR:
- Wrap around pebble driveway with border lawn and fencing. Rear patio with outdoor firepit.
Directions
Travelling along the A20 Upper Newtownards Road from Belfast towards Newtownards, turn left off the carriageway onto the Belfast Road, continue 2.2 miles, turn left onto Ballybarnes Road and No. 72 is up a laneway on the left hand side.


