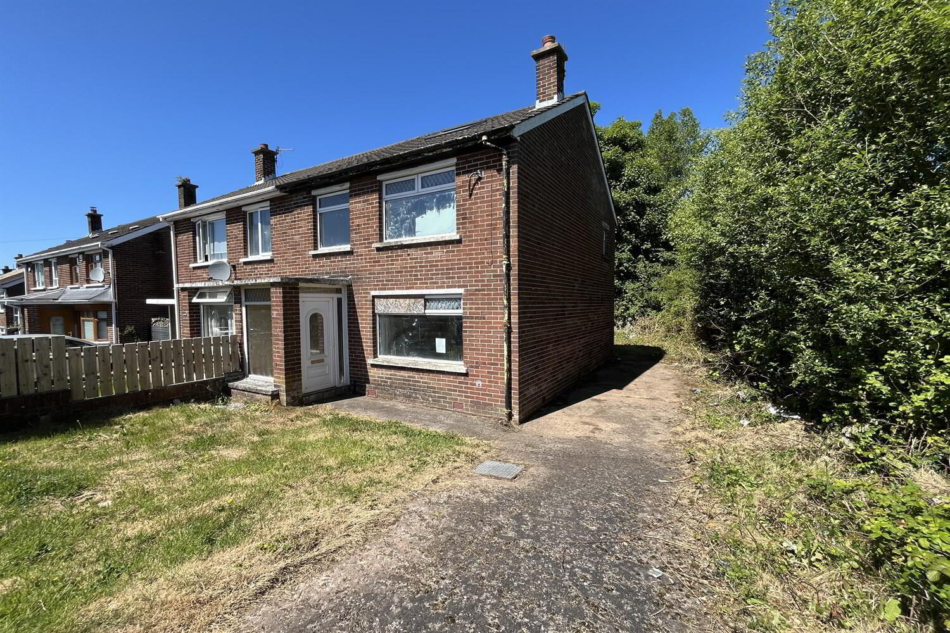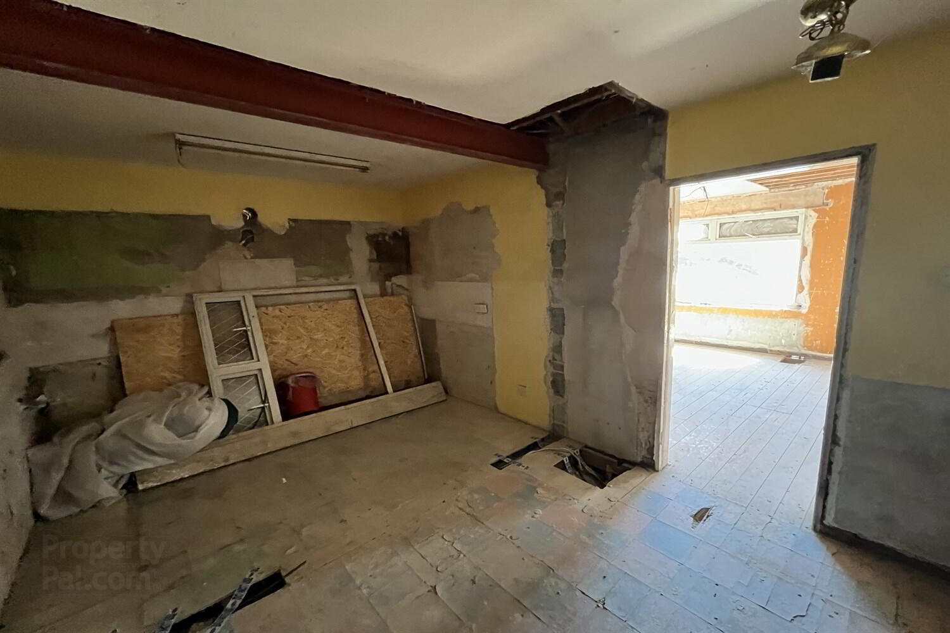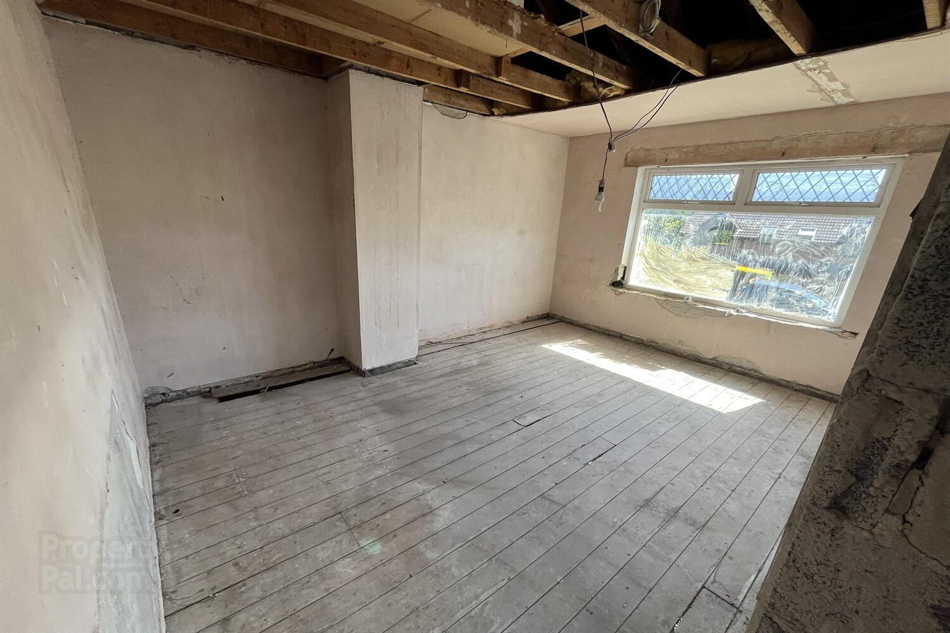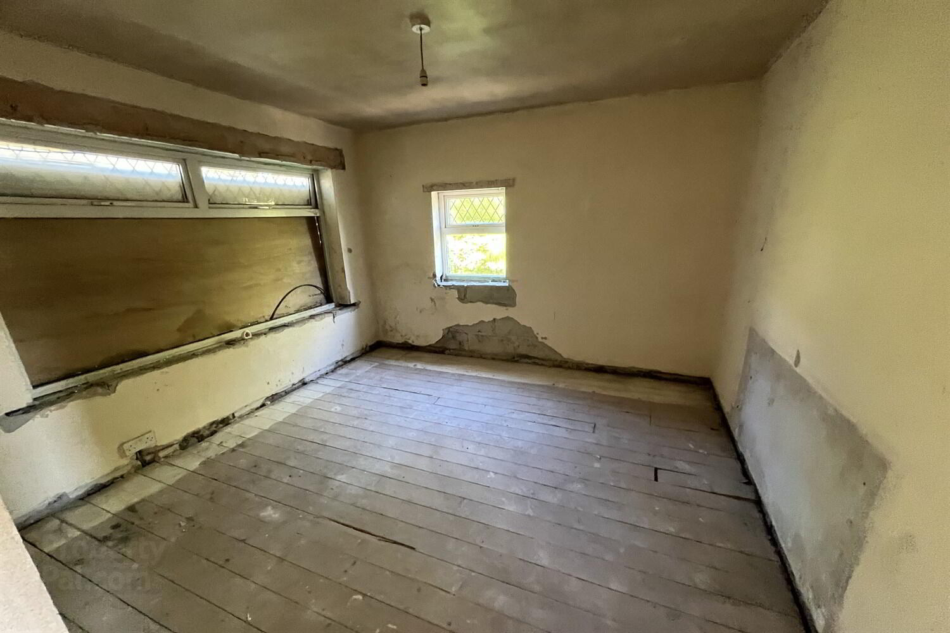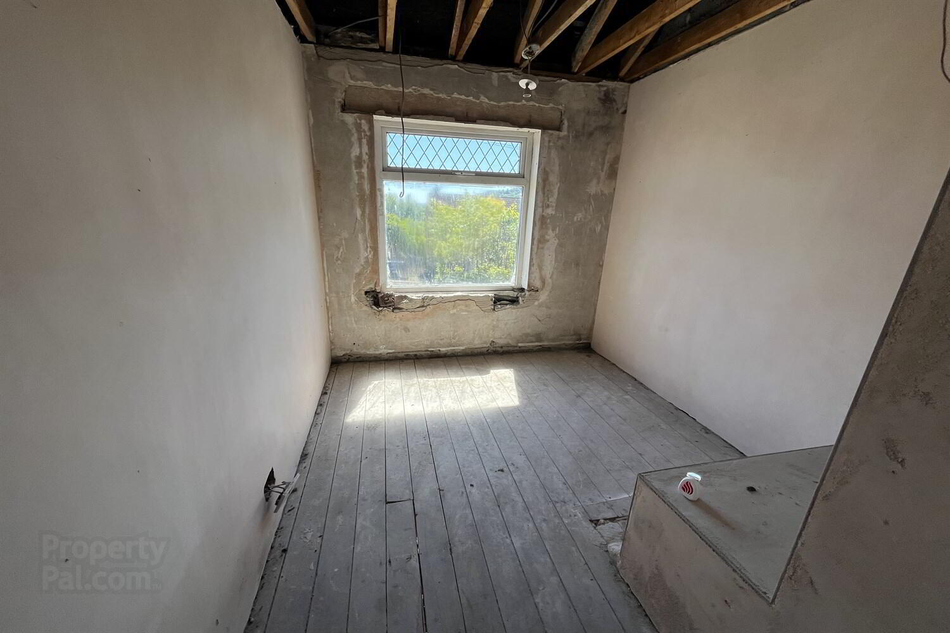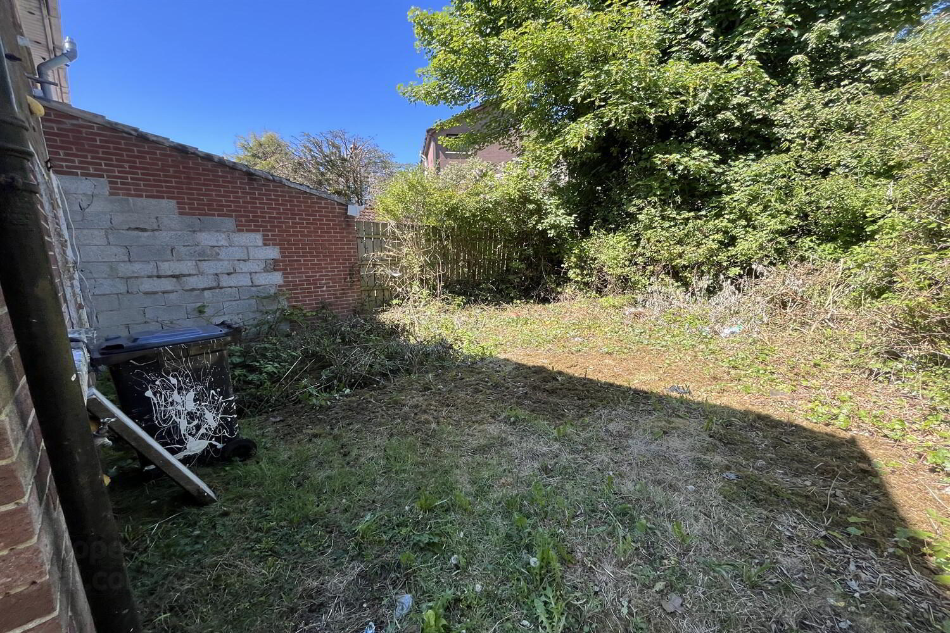172 Elmfield Road,
Glengormley, Newtownabbey, BT36 6DP
3 Bed Semi-detached House
Offers Around £135,000
3 Bedrooms
1 Bathroom
1 Reception
Property Overview
Status
For Sale
Style
Semi-detached House
Bedrooms
3
Bathrooms
1
Receptions
1
Property Features
Tenure
Not Provided
Property Financials
Price
Offers Around £135,000
Stamp Duty
Rates
Not Provided*¹
Typical Mortgage
Legal Calculator
In partnership with Millar McCall Wylie
Property Engagement
Views Last 7 Days
917
Views Last 30 Days
4,445
Views All Time
10,558
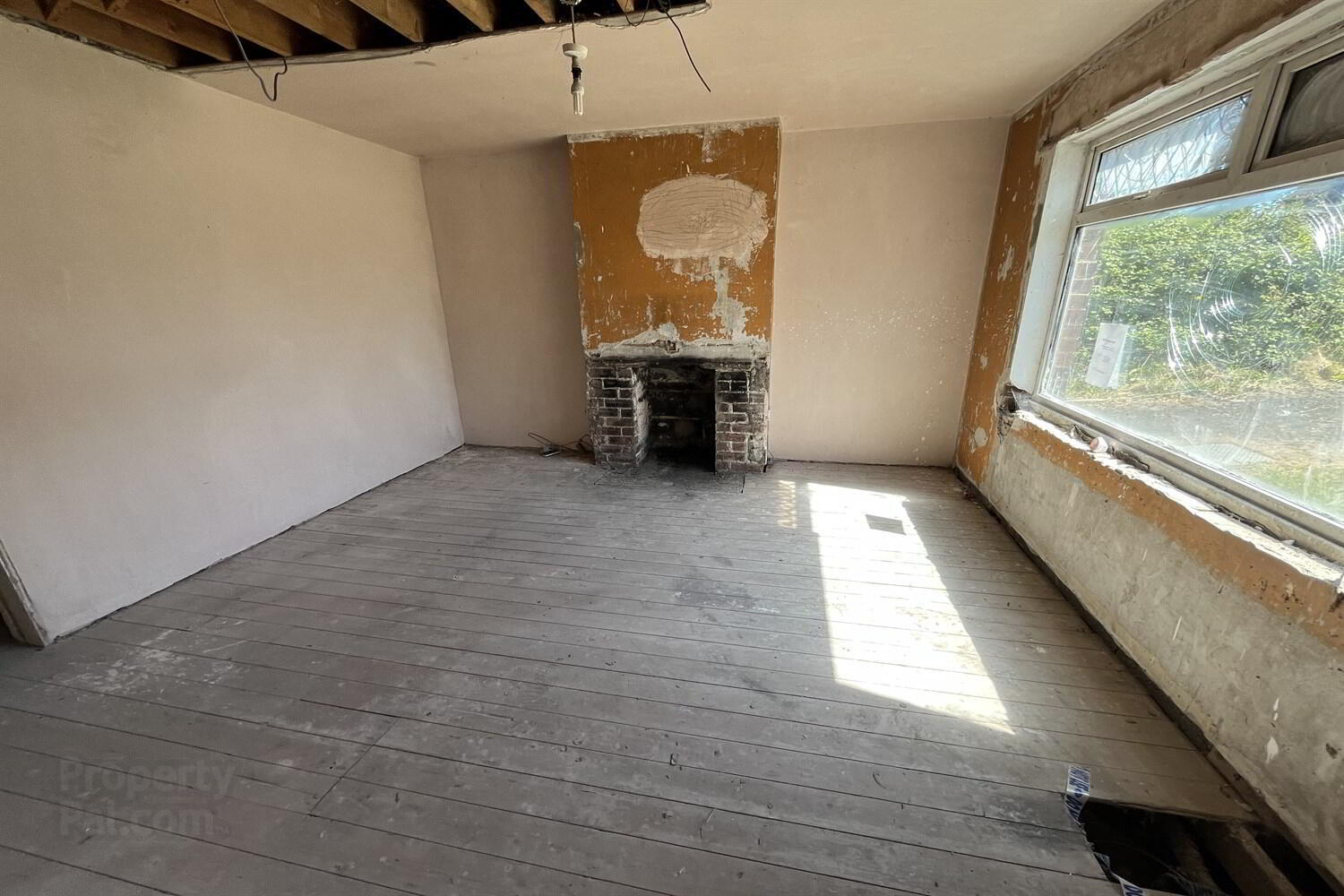
Features
- Semi Detached Property
- Property in need of Full Renovation
- Cash Offers Only
- Three Bedrooms
- Popular Location
- Close to Major Transport Routes
- Proximity to schools and shops
- Lots of outdoor space
Cash offers are invited, and given the scope of work required, prospective buyers are advised to carry out due diligence prior to making an offer.
The property benefits from a desirable location, close to major transport routes, local amenities, and schools making it a convenient choice for commuters and families alike.
Don't miss the chance to own this property in a popular location with great potential. Contact us now to arrange a viewing and unlock the possibilities this property has to offer.
172 Elmfield Road. We are acting in the sale of the above property and have received an offer of £120,000 on the above
property. Any interested parties must submit any higher offers in writing to the selling agent before exchange of
contracts takes place
As a business carrying out estate agency work, we are required to verify the identity of both the vendor and the purchaser as outlined in the following: The Money Laundering, Terrorist Financing and Transfer of Funds (Information on the Payer) Regulations 2017 https://www.legislation.gov.uk/uksi/2017/692/contents. To be able to purchase a property in the United Kingdom all agents have a legal requirement to conduct identity checks on all customers involved in the transaction to fulfil their obligations under the Anti Money Laundering regulations.
Entrance
PVC front door to: Entrance porch and hallway.
Reception 1 3.93m (12'11) x 4.16m (13'8)
Kitchen 5.23m (17'2) x 3.01m (9'11)
Stairs & Landing
Bedroom 1 3.93m (12'11) x 2.92m (9'7)
Bedroom 2 3.01m (9'11) x 2.25m (7'5)
Bedroom 3 3.04m (10') x 3.02m (9'11)
Bathroom 2.08m (6'10) x 1.68m (5'6)
External
Front: Driveway Rear: Garden

